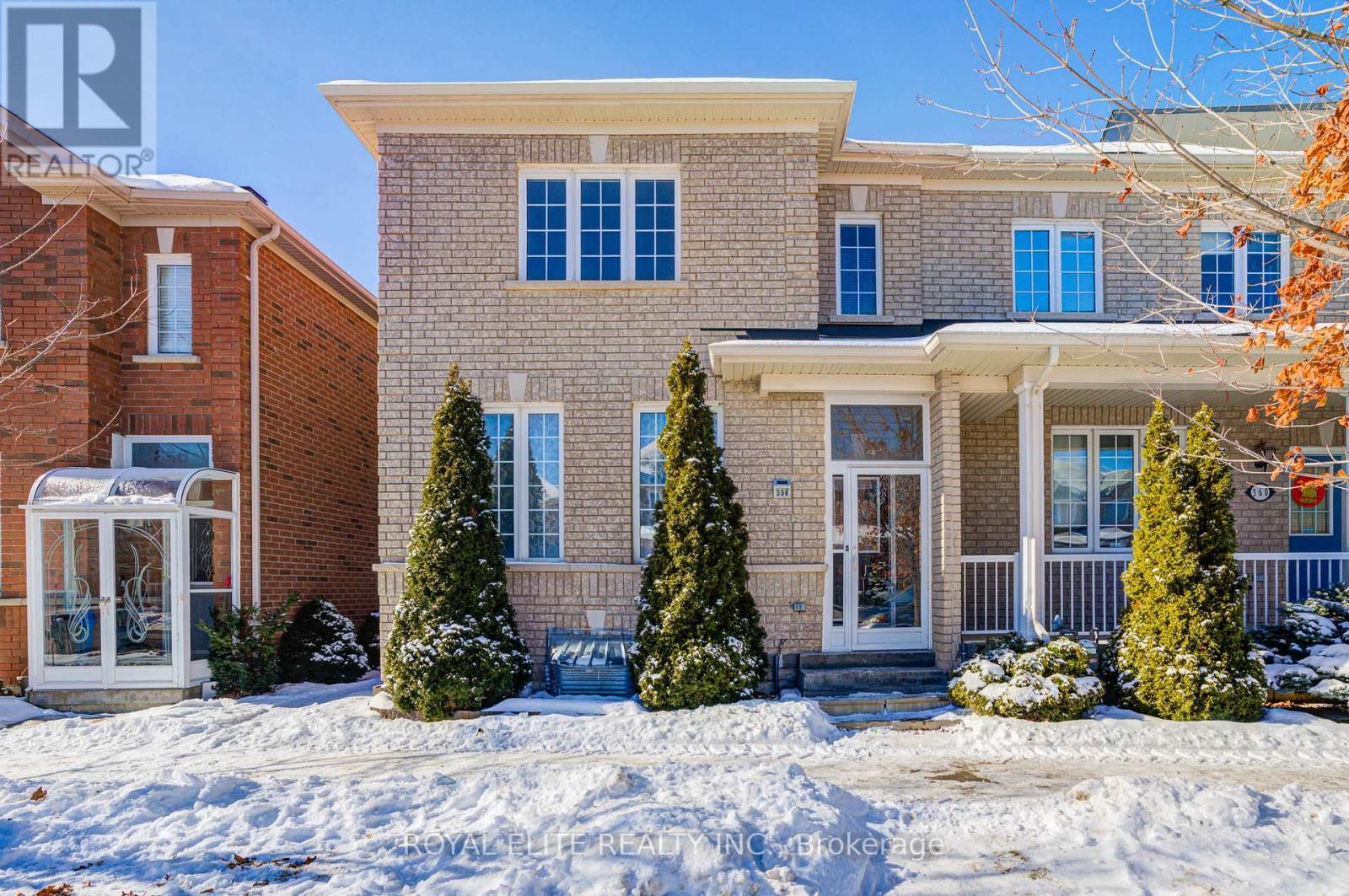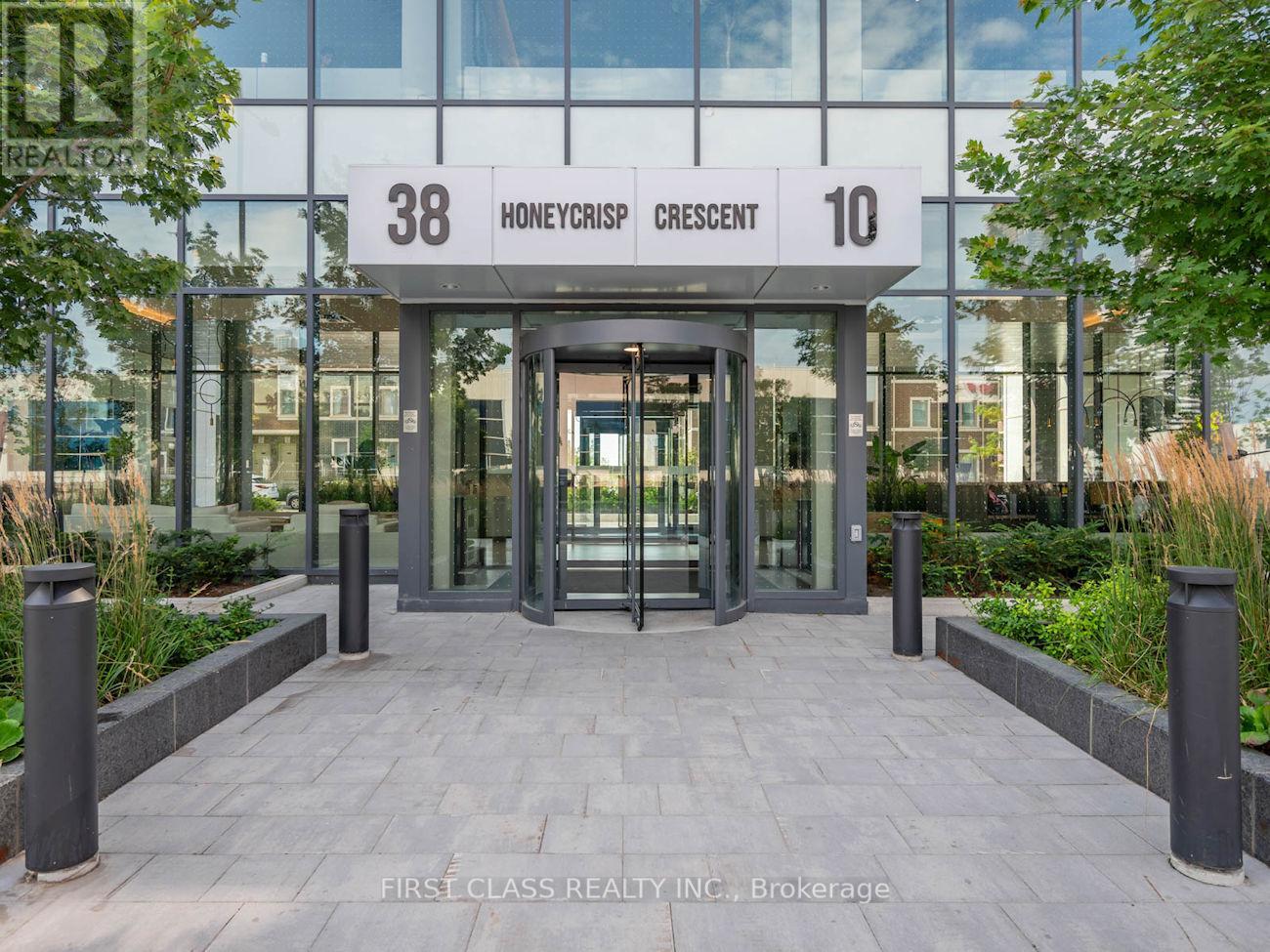2614 - 7895 Jane Street
Vaughan, Ontario
Newer condo at the Met conveniently located at Vaughan's VMC. Features 2 Bedrooms + 2 Baths with beautiful north exposure and a large balcony. Upgraded Kitchen features a Centre Island, Backsplash, Additional Island Drawers & Stainless-steel appliances. Smooth ceilings thru-out unit. Steps to Vaughan subway and numerous amenities. (id:59911)
Royal LePage Premium One Realty
89 East's Corners Boulevard
Vaughan, Ontario
Beautifully maintained 1,800 square-foot home in the heart of New Kleinburg. Featuring 9-foot ceilings throughout the main and second floors, this home offers a highly functional layout with no wasted space. Enjoy a modern eat-in kitchen with a large central island, a spacious family room with a large window, and a main floor laundry room with access to a convenient double car garage. Upstairs, you'll find 3 generously sized bedrooms with double-door entry. Located in an amazing area close to the new Longo's retail plaza and within walking distance to top-rated schools. Just 2 minutes to the new Highway 27 and close to charming Kleinburg Village. (id:59911)
Royal LePage Your Community Realty
1012 - 18 Harding Boulevard
Richmond Hill, Ontario
Bright and Unobstructed South City View 1Bed Unit With Separate Den. One Of The Best 1Bed + Den Floor Plans In The Building. Lowest Maintenance Fee In The Area!.Generous Sized Den Can Be For 2nd Bedroom or Home Office Use W/ Light Fixture. Meticulously Well Maintained Unit With All S/S Appliances, Backsplsh And Breakfast Bar In The Kitchen.Recessed Lights in Living and Dining Room. Unobstructed South View w/ Large Window in Principal Bedroom. (id:59911)
Home Standards Brickstone Realty
4605 - 195 Commerce Street S
Vaughan, Ontario
Brand new building! Contains 1 bedroom, 4pc bathroom, and combined living and dining space. Nice open concept condo with a beautiful kitchen. Floor to ceiling windows. Built in stainless steel appliances, ensuite laundry (stacked washer, dryer) and hardwood floors. Walking distance to Vaughan Metropolitan Subway Station, minutes away from York University, Costco, YMCA, IKEA, Banks, Shopping centres, restaurants and Vaughan mills. Great for commuters and is also located near Highway 400/407/401. (id:59911)
Homelife Maple Leaf Realty Ltd.
42 William Street
East Gwillimbury, Ontario
Beautifully renovated 4-Bedroom Home in the Scenic Sharon Community Nestled in the heart of the charming Sharon area, this elegantly renovated two-story home offers the perfect blend of modern upgrades and timeless appeal. Key Features:Spacious Lot & 3-Car Garage Set on a generous lot surrounded by mature trees, this home provides exceptional privacy and tranquility. Expansive Private Deck Walk out from the beautifully updated kitchen to a large deck ideal for entertaining or enjoying quiet family moments. Extensive Renovations Thoughtfully updated in 2021 with a modernized kitchen, bathrooms, laundry room, new flooring and steps, fresh paint, and upgraded air conditioning. This stunning property offers a rare combination of comfort, style, and space in one of the area's most desirable neighbourhoods. Extras: Gas Furnace, Central A/C, Central Vacuum, Light Fixtures, Garage Door Opener with Remotes, Stainless Steel Appliances (2 Fridges, 2 Gas Stoves, Built-in Dishwasher, Microwave, Hood Fan), Washer & Dryer. Some photos have been virtually staged. (id:59911)
Right At Home Realty
423 - 15 Whitaker Way
Whitchurch-Stouffville, Ontario
Welcome to 423-15 Whitaker Way, Stouffville Modern Elegance in a Prime Location! Step into sophisticated living in this sun-filled 2-bedroom, 2-bathroom stacked condo townhouse nestled in one of Stoufville's most sought-after communities. This impeccably maintained home offers a bright, open-concept layout featuring floor-to-ceiling windows, sleek granite countertops, and premium stainless steel appliances in a stylish kitchen with a cozy breakfast nook. Enjoy your morning coffee on the private balcony or entertain in style with your exclusive rooftop terrace perfect for summer BBQs and evening relaxation under the stars. Upstairs, the spacious sun-soaked primary bedroom boasts a large closet, while the second-floor laundry offers everyday convenience. This home also includes 1 underground parking space and 1 storage locker. Located near Main Street & Hwy 48, you're just minutes from Markham, Richmond Hill, and Aurora, with Highway 404 only 10 minutes away. Commuters will love the easy access to GO Transit, and outdoor lovers will appreciate the proximity to woodland greenspace, tranquil ponds, and scenic trails for biking and walking. Top-rated schools, splash pads, ravine walks, and playgrounds make this a perfect spot for young families or couples alike. Free Rogers internet included. (id:59911)
Century 21 Leading Edge Realty Inc.
40 Conklin Crescent
Aurora, Ontario
Stunning 6 Years New Detached Home , 3781 Square Feet of Luxurious Above Ground Living Space. Pie shape Back To Ravine/Forest, Hiking Trail. . Bright & Spacious. Open Concept Kitchen With S/S Appl, Quartz Counter Tops & Backsplash ,Big Size Pantry. Hardwood Floor Go Throughout. Pot Lights. 2nd Floor Laundry, Oak Staircase With Iron Spindles. Walk-out Basement, Bright and Comfortable. Professionally Landscaping the Front and Back Yard(2022).Custom Composite Deck With Seamless Glass To Enjoy The Fantastic Views. Step To Trail. Close To Community Center, Go Train, Schools, Parks, T&T, Plaza, Walmart, Hwy404. A Must See. **EXTRAS** Fridge, stove, dishwasher, washer, dryer, lights (id:59911)
Royal Elite Realty Inc.
358 William Berzy Boulevard
Markham, Ontario
Bright and spacious corner townhome (1901 sq ft) plus a finished walk-out basement apartment perfect for extra income. Includes a double-car garage and is within walking distance to a top-rated high school, like Pierre Trudeau High School, Beckett Farm Public School, and Unionville College. Convenient Location: Close to several GO train stations, banks, restaurants, supermarkets, Markville Mall, and all essential amenities. (id:59911)
Royal Elite Realty Inc.
139 Markland Street
Markham, Ontario
Buy Direct From Builders Inventory! This remarkable brand new never lived in Landmark unit townhome offers over 2,310 Sq. Ft. of living space and features 3 bedrooms. Your kitchen is the perfect space for entertaining as it connects to the combined living/dining space and the expansive great room creating an inviting setting for gatherings with family and friends. Additionally, the rooftop terrace offers a perfect spot for outdoor entertaining. Positioned for convenience, this home sits close to schools, bustling shopping centers, and offers seamless access to Hwy 404 & Hwy 7. (id:59911)
Intercity Realty Inc.
76 Puisaya Drive
Richmond Hill, Ontario
Welcome to Uplands of Swan Lake Built By Caliber Homes. Lily 5 model Elev B. 2 years new luxury modern FREEHOLD townhouse in Richmond Hill on a Premium 110' deep lot, 24.5 extra wide corner lot like semi-detached, with many west side windows, plenty sunshine, open view to back yard and park. 2460 sq ft above ground. Covered Porch. Tandem garage parking plus 2 driveway parking, no sidewalk. 9ft ceilings on 1st, 2nd, 3rd floors. Zebra window Blinds, Hardwood flooring main floor. Modern open concept kitchen With Breakfast Area, Stainless steel appliance & central island, Granite counter. Juliet balcony from great room over view garden. Upgraded stair handrail. Primary bedroom with 3 pc Ensuite, W/O to lovely balcony, his/hers closet. 3rd floor Laundry room. Main floor can be office or 5th bedroom, walk out to deck and back yard. 100% Freehold with No POTL Fees! Mins away from Parks, Trails, Golf, Lake Wilcox, Hwy 404, Go station & community centre. (id:59911)
Homelife New World Realty Inc.
2116 (Penthouse) - 38 Honeycrisp Crescent
Vaughan, Ontario
> Luxurious Experience. 1 Br+Den Unit At Mobilo Condo Developed By Menkes. Functional Layout Design. Large Br W/Closet & Window + Open Space Den Can Be Used As 2nd Bedroom Or Office. Model Design Kitchen W/Luxury B/I Appliances & Cabinet W/Lots Of Storages. Excellent Location Close To Anywhere At Vmc, Viva, Subway, York University, Seneca College, Ikea, Restaurants, Cinema & Much More! (id:59911)
First Class Realty Inc.
510 Old Stouffville Road
Uxbridge, Ontario
Welcome to 510 Old Stouffville Road, Uxbridge. This beautifully renovated side-split offers modern living in a peaceful, nature-filled setting just steps from Uxbridge Urban Park. With 3 bedrooms and 3 bathrooms, the home has been thoughtfully updated throughout and sits on just under an acre of landscaped grounds. Inside, you'll find hardwood flooring throughout, a bright, open-concept layout, and a fully finished basement complete with a custom bar, two bar fridges, and a cozy wood-burning fireplace perfect for entertaining or relaxing. The main floor features a stunning stone gas fireplace that adds warmth and character to the living space. The chefs kitchen is a standout, featuring stainless steel appliances, quartz countertops and backsplash, a pot filler, and an indoor/outdoor speaker system that extends the living space outdoors. Step outside to enjoy a large deck, an interlocked patio with a pergola, and beautifully landscaped gardens ideal for hosting or enjoying the tranquil surroundings. This move-in ready home offers a rare combination of privacy, luxury, and proximity to nature, making it a true gem in Uxbridge. Don't miss your chance to own this exceptional property! (id:59911)
Century 21 Leading Edge Realty Inc.











