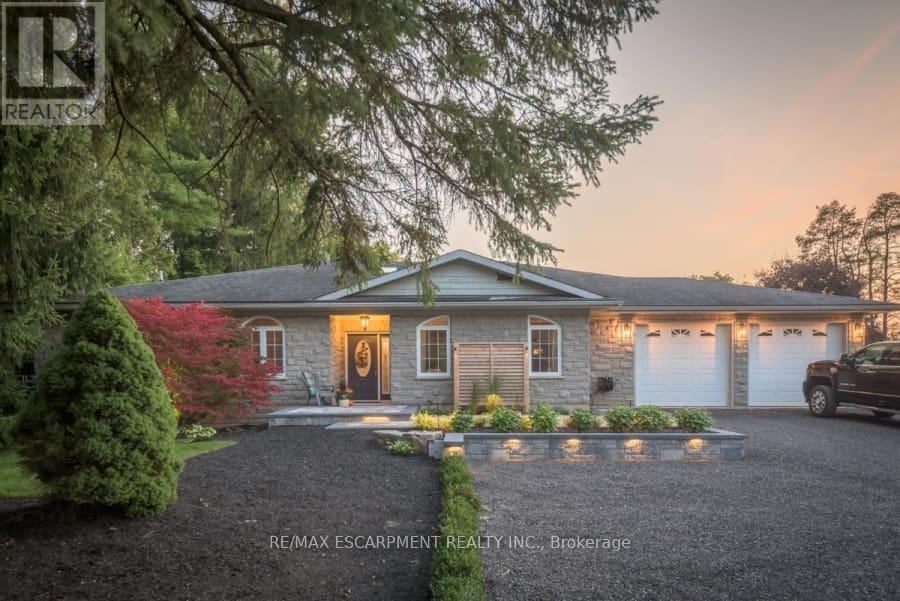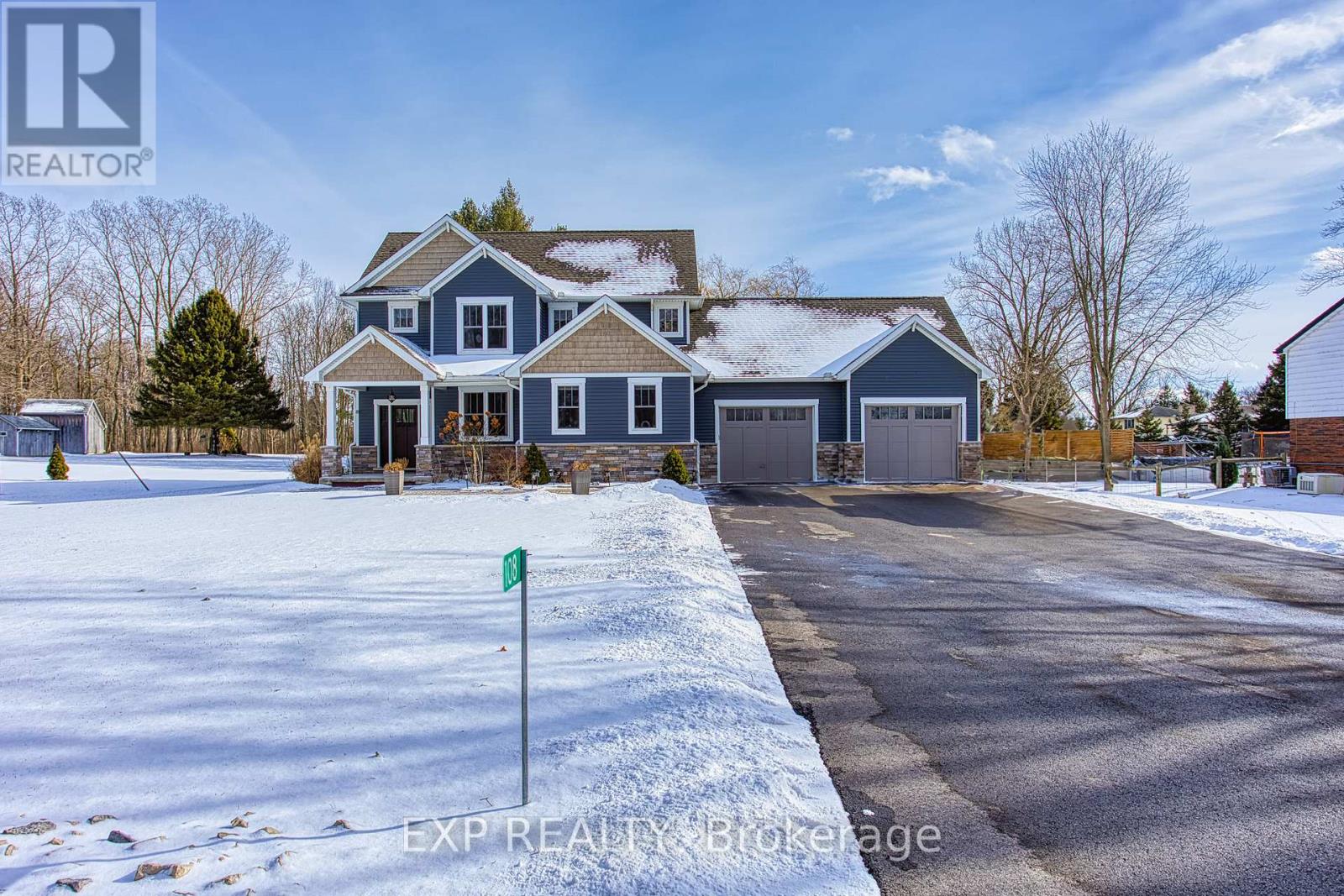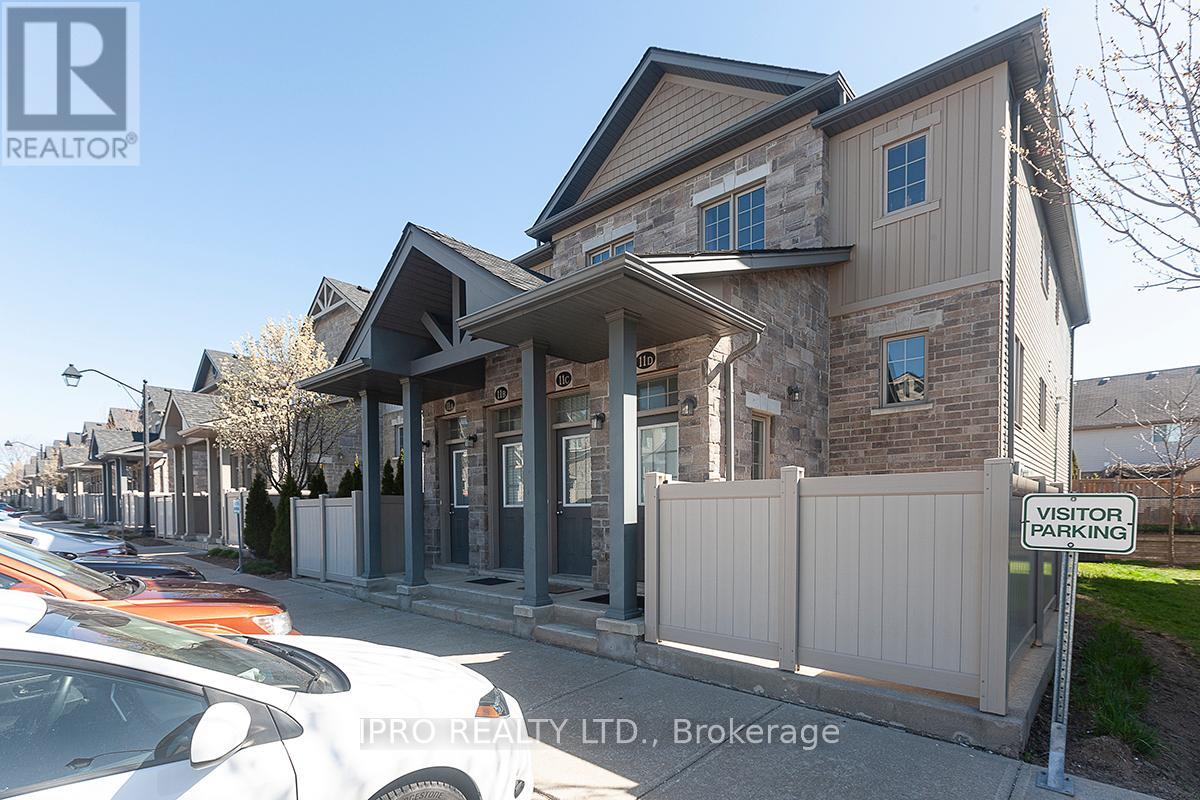715 Robson Road
Hamilton, Ontario
Are you looking for a custom built 3,161 square foot bungalow that sits on 2 acres? This is the one for you. Located just north of Waterdown, this 3+2-bedroom, 3-bathroom home offers the perfect blend of convenience and tranquility. With the grounds beautifully landscaped, this property does not disappoint! The spacious kitchen features an island, quartz countertops, beautiful backsplash, and a pot filler - ideal for entertaining! One of the highlights of the home is that you can enjoy your very own indoor swim spa all year-round! The oversized 2-car garage provides entry to both the main level and basement, providing ultimate ease of access. This home is close enough to be catered to by Uber Eats but far enough to feel off the grid. There is too much to list here, it is a must see! Your dream retreat awaits! RSA. (id:54662)
RE/MAX Escarpment Realty Inc.
14 Shelton Lane
Hamilton, Ontario
Introducing 14 Shelton Lane! Feel the stresses of city life melt away at this rural home set in the picturesque village of Millgrove on an idyllic, private street with only a handful of homes and surrounding views of serene, rolling farmland. This three bedroom, one and a half bathroom, 1,227 square foot bungalow has a double car garage and is situated on a large, 105x193 foot lot. This property is conveniently located within minutes of Waterdown with all amenities and highway access just a short drive away, making this location the perfect blend of country living with city conveniences. Inside, the home has been well maintained and features a spacious, open concept layout. The main living area includes hardwood flooring and a large bay window with beautiful views. The country kitchen has eat-in capabilities with space for a table and chairs, tons of cabinet storage and a window overlooking the property. The three bedrooms are well-sized with an abundance of natural light. Conveniently, you will also find a four-piece main bathroom on this level. Leading downstairs there is a separate entrance, here you will also find a half bath. The lower level itself is fully finished and features a wood burning fireplace, perfect for cozy nights in. Outside, the backyard is a peaceful oasis with continued views of the surrounding landscape. During the warmer months, enjoy a glass of wine or entertaining alfresco on the beautiful backyard deck. All systems in the home are very sound, gas line has been run to the home for future use, septic pumped last year, well has been updated and there is a reverse-osmosis water filter. RSA. (id:54662)
RE/MAX Escarpment Realty Inc.
72 Ferndale Avenue
Guelph, Ontario
An excellent opportunity awaits first-time homebuyers and investors with this charming 3-bedroom bungalow located on a quiet, family-friendly street. The home features three generously sized bedrooms, an open-concept kitchen perfect for daily living and entertaining, and a LEGAL 2-bedroom basement apartment, offering an ideal mortgage helper or rental income potential. Situated close to places of worship, parks, public transit, and numerous amenities, this property provides the perfect combination of convenience and value. Whether you're starting your homeownership journey or adding a smart investment to your portfolio, this bungalow offers endless possibilities in a prime location. Pot lights on the main floor (2025) Property is currently tenanted. (id:54662)
Century 21 Legacy Ltd.
108 Gillian Drive
Haldimand, Ontario
Welcome to 108 Gillian Drive in Dunnville, a truly rare and unique find that offers an exceptional blend of privacy, space, and convenience. Nestled on a quiet dead-end street, this custom-built home is surrounded by lush acreage, ensuring a serene and private setting with no direct neighbors behind. Designed for those who appreciate both comfort and exclusivity, this stunning property boasts an inviting in-ground pool, enclosed by an elegant wrought iron fence, perfect for summer relaxation and entertaining. With its thoughtful design and spacious layout, this home provides a peaceful retreat while still offering easy access to major highways, making it just a short 30-minute drive to the Hamilton region. The surrounding landscape enhances the sense of seclusion, creating an ideal environment for nature lovers or those looking for a tranquil escape from city life. The attached garage is equipped with a natural gas furnace, providing warmth and functionality for year-round use. Whether you're lounging by the pool, enjoying the expansive outdoor space, or simply taking in the quiet surroundings, this property is truly a one-of-a-kind opportunity. Don't miss your chance to own this hidden gem in Dunnville. (id:54662)
Exp Realty
464 Scott Street
St. Catharines, Ontario
Nestled in the desired north end of St. Catharines, this absolutely stunning century farmhouse exudes charm, character, and modern luxury. Boasting 3 bedrooms and 2 bathrooms, this home offers a perfect blend of historic elegance and contemporary convenience. As you step inside, you'll be captivated by the original trim, hardware floors, and crown moulding that adorn the home, preserving its rich heritage. The main floor features 9.5ft ceilings creating an expansive and airy atmosphere. Updates throughout including a modern kitchen and bathrooms, ensure comfort for today's lifestyle. Entertain with ease in the rear yard oasis retreat, complete with a hot tub, fire pit, and a stocked pond, providing the perfect backdrop for outdoor gatherings and relaxation. Inside, double-hung windows flood the home with natural light, highlighting the original crown moulding and medallions. Enjoy the warmth of two fireplacesan inviting gas fireplace in the sunken family room and an electric fireplace in the living room. Additional features include stainless steel appliances, granite counters in the kitchen and bathrooms, and a 50-year roof installed approximately 7-8 years agoit is transferrable to new owners. The larger driveway fits approximately 5 to 6 cars, and the home boasts original doors and door knobs, adding to its timeless appeal. Upstairs, the bathroom features a free-standing soaker tub and heated floors. The dry basement with great-sized closets provides ample storage space. Situated in a quiet neighbourhood, yet close to schools, parks, walking and bike trails, Lake Ontario, and the canal, this home offers the best of both worlds. (id:54662)
Real Broker Ontario Ltd.
97 Sandollar Drive
Hamilton, Ontario
Discover the charm of this immaculate, 1,375 sq. ft. bungalow townhome in the highly desirable Twenty Place Community! This beautifully maintained 2-bedroom, 2-bath retreat offers a perfect blend of elegance and comfort. Refinished medium-tone hardwood floors flow through the front hall, living, dining, and primary bedroom, adding warmth and sophistication. The oversized primary suite is a true sanctuary, featuring his-and-hers closets and a spa-like ensuite with a re-glazed tub and a stunning granite vanity. The bright, eat-in kitchen boasts ample cupboard space with pull-out drawers for easy organization, sleek stainless steel appliances, and durable laminate flooring and countertops. A second bathroom includes a standing shower, vanity, and an updated toilet. Downstairs, the spacious basement family room provides a cozy retreat with gas fireplace. Enjoy the ease of condo living with maintenance-free exteriors. Condo fees cover lawn care for the fully fenced yard and snow removal from the road, driveway, and walkway. Water, cable, internet are also included. Experience the carefree lifestyle of Twenty Place! Extremely Well Maintained Condo Corp. New Windows 2022. Roof & Fence Redone approx. 2021 (id:54662)
Keller Williams Referred Urban Realty
11c - 388 Old Huron Road
Kitchener, Ontario
Beautiful 3 bedroom, 2 bath condo townhouse in Huron Park, well maitained home, features bright and spacious open concept kitchen, laminate floors on main level, center Island, granite counters, dining area,living room with walkout to a large balcony(15ft x 8ft), large primary bedroom with his and hers closets, plus two additional bedrooms, 4 piece bathroom plus a powder room. Main floor Laundry, huge storage space under the raised deck, one parking spot conveniently located right outside the front door, close to park, conversation area, walking trails, minutes drive to Shopping, Restaurants, Conestoga College (Doon Campus) and Hwy 401. (id:54662)
Ipro Realty Ltd.
4382 Central Avenue
Lincoln, Ontario
Welcome to 4382 Central Ave in Beamsville, a beautifully renovated open-concept bungalow offering modern comfort in a prime location. Thoughtfully updated in 2022 and 2023, this home features brand-new windows, a high-efficiency furnace, air conditioning, siding, soffits, and eavestroughs, ensuring a stylish and energy-efficient living space. Inside, the open layout creates a seamless flow between the living, dining, and kitchen areas, perfect for entertaining or everyday living. Situated in a highly desirable neighborhood, this home is just a short walk to the heart of Beamsville, where you'll find charming shops, restaurants, and essential amenities. Across the street, Ted Roberts Park, the Lincoln Community Centre, and Allan F. Gretsinger Pool provide endless opportunities for recreation and community engagement. Step outside to the private backyard, where a full patio and deck with a pergola create a relaxing outdoor retreat. The fully fenced yard offers both privacy and security, making it an ideal space for families and pets. A separate entrance to the basement adds flexibility for potential in-law or rental opportunities, while an interior entrance to the garage provides added convenience. This turn-key bungalow is a rare opportunity to own a stylishly updated home in an unbeatable location. Don't miss your chance to experience modern living with small-town charm schedule your private viewing today! (id:54662)
Exp Realty
4989 Willmott Street
Niagara Falls, Ontario
Fully separate entrance basement property, with potential rental income of $3,850 plus utilities! One of the largest homes in the neighbourhood with a separate basement apartment, offering 3+2 beds, 2 kitchens (2023), and 2 laundries. The basement unit is currently tenanted, willing to stay or go. Enter through the sunroom into a spacious living and dining area, featuring a renovated kitchen with quartz countertops. The family room includes a 2-pc ensuite and walkout to a private deck and above ground pool with a shed in the backyard. The second floor offers 3 bedrooms, laundry, and a pull-down attic for extra storage. The separate entrance basement in-law/rental suite features a full eat-in kitchen, 2 spacious bedrooms, and a 3-pc bathperfect for rental income or multi-generational living. This is an ideal opportunity for end users or investors looking for strong cash flow. Recent upgrades include a new furnace, heat pump, sun roof, and insulation. Upstairs is vacant. (id:54662)
Century 21 Leading Edge Realty Inc.
156 Columbia Drive
Hamilton, Ontario
Don't miss out on this exceptional fully renovated sidesplit in the coveted Buchanan neighbourhood in the heart of Hamilton Mountain. Brand new oversized kitchen features stainless-steel appliances, ample cabinet space, and stunning quartz countertops. Enjoy family meals in the adjacent dining area. The main level family room has plenty of space for family & entertaining - fireplace with stone surround, bar with sink & granite counters and convenient mud-room with access to the backyard. New oversized windows throughout with custom zebra shades flood the home with natural light. Lower level has a second full bath and bedroom, perfect for an in-law setup. Fully landscaped private backyard with large concrete patio and new deck. Other updates include: Roof 2022, Furnace/AC 2021, owned water heater, pot lights throughout. (id:54662)
RE/MAX Escarpment Realty Inc.
10 Nickerson Avenue
St. Catharines, Ontario
Welcome To This True North End Gem! This Fully Renovated 3-Bedroom Bungalow Effortlessly Combines Style, Charm, And Modern Living In One Of St. Catharines' Most Sought-After Neighbourhoods. Step Inside To Find Original Hardwood Floors Leading You Through An Open-Concept Main Level With A Custom Kitchen Featuring Stainless Steel Appliances, Granite Countertops, And Sleek Pot-lights. Spacious Bedrooms Provide Comfort, While The Renovated Basement Is A Show-Stopper, Boasting A Built-In Bar And A Stunning Bathroom Renovation (2021), Perfect For Entertaining. A Separate Laundry Room With Ample Storage Adds Everyday Convenience.Outside, Relax On The Expansive Deck With Glass Railings And Take In The Views Of The Massive Backyard. Recent Updates Include A Brand-New Furnace, AC, And Tankless Hot Water Heater For Modern Efficiency. Conveniently Located Within Walking Distance To Parks, Schools, And Restaurants, And Just A Short Trip To The Lake And Waterfront Trails, This Home Is Truly Move-In Ready! (id:54662)
Exp Realty
234 Province Street S
Hamilton, Ontario
Welcome to this stylish & charming detached 1.5 storey home in the well sought after Gage Park Neighbourhood. This home features beautiful stained glass windows, California shutters and moulding throughout. Easy to entertain in the formal living room, dining room, stunning main floor 4pc spa like bathroom and newly renovated open concept kitchen combined with family room featuring a fireplace and sliding doors leading you to an amazing backyard oasis. Enjoy full privacy and views of the professionally landscaped gardens featuring maintenance free turf, sprinkler system and quaint garden shed all while sitting under its generous sized Lanai and stone patio. As an added bonus, the front yard also includes a spacious covered porch with more meticulously planned garden space. Upstairs youll find 2 bright and equally spacious bedrooms with closets and storage. The basement is equipped with ideal laundry space and a wine cellar. This home is full of character and is located conveniently close to all amenities, public transportation and easy highway access, as well as Gage Park and its many festivals and tropical green house. (id:54662)
RE/MAX Escarpment Realty Inc.











