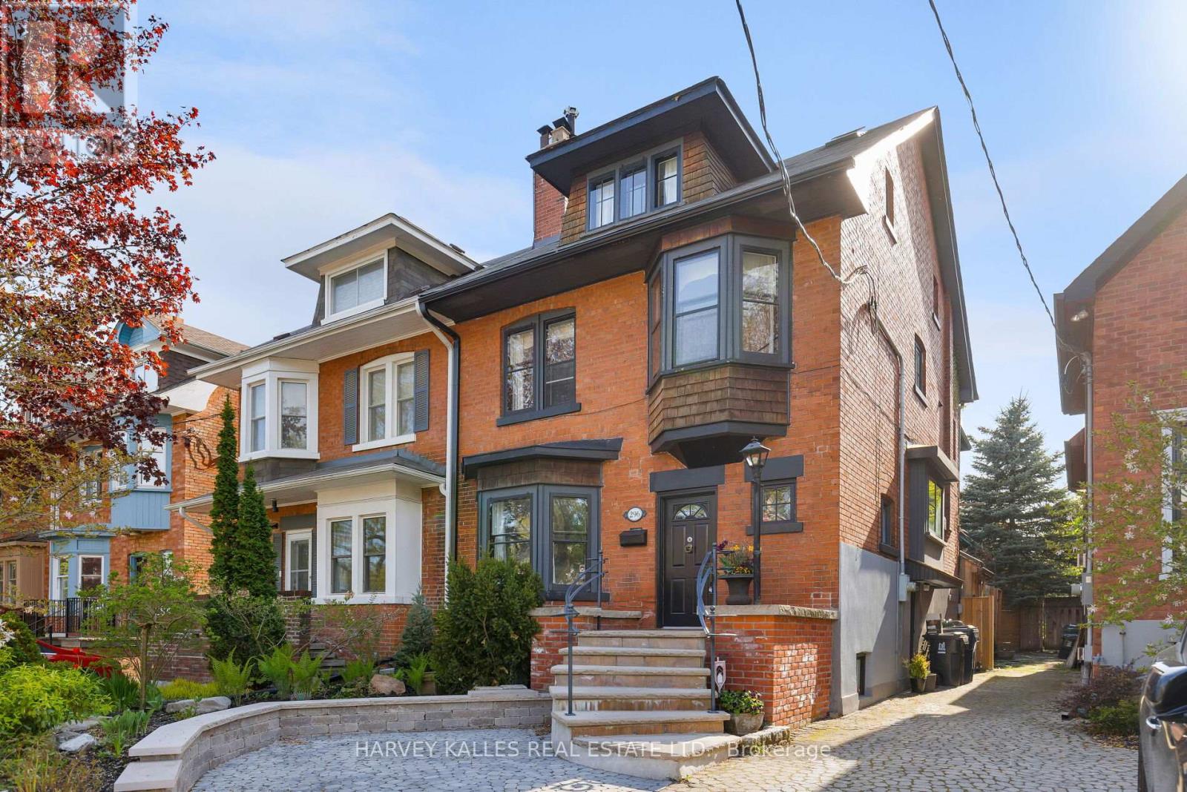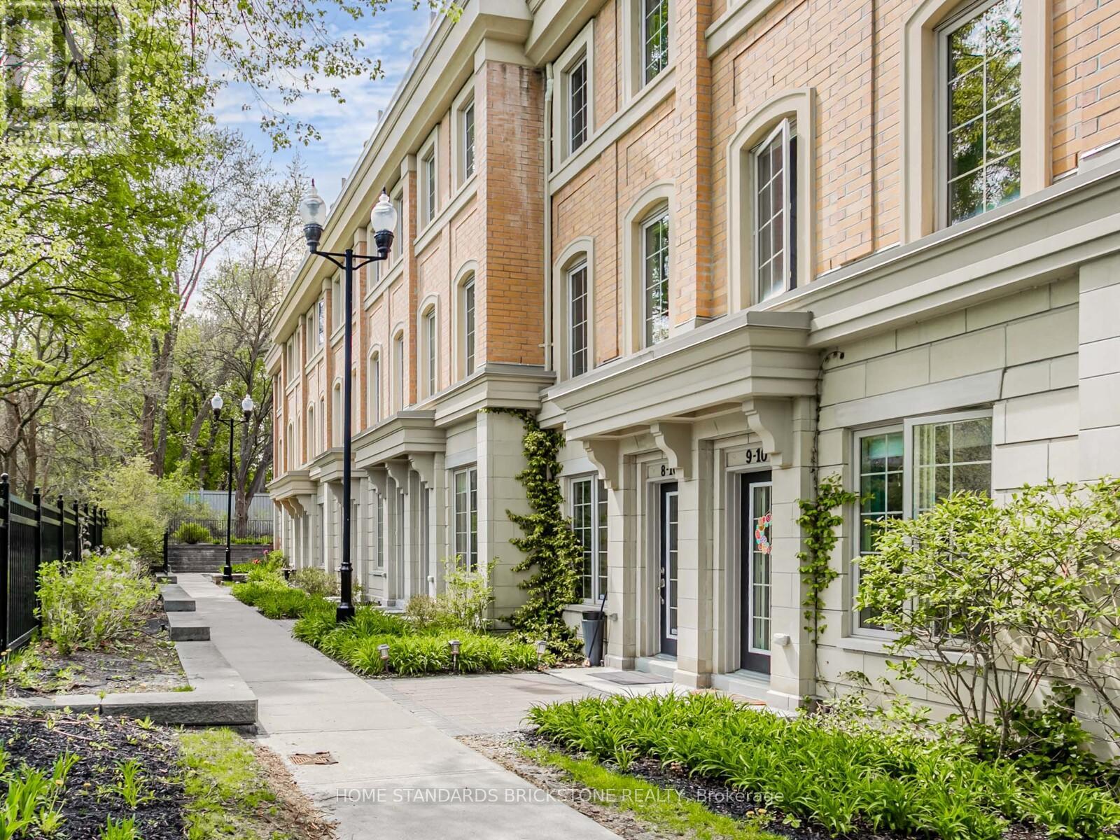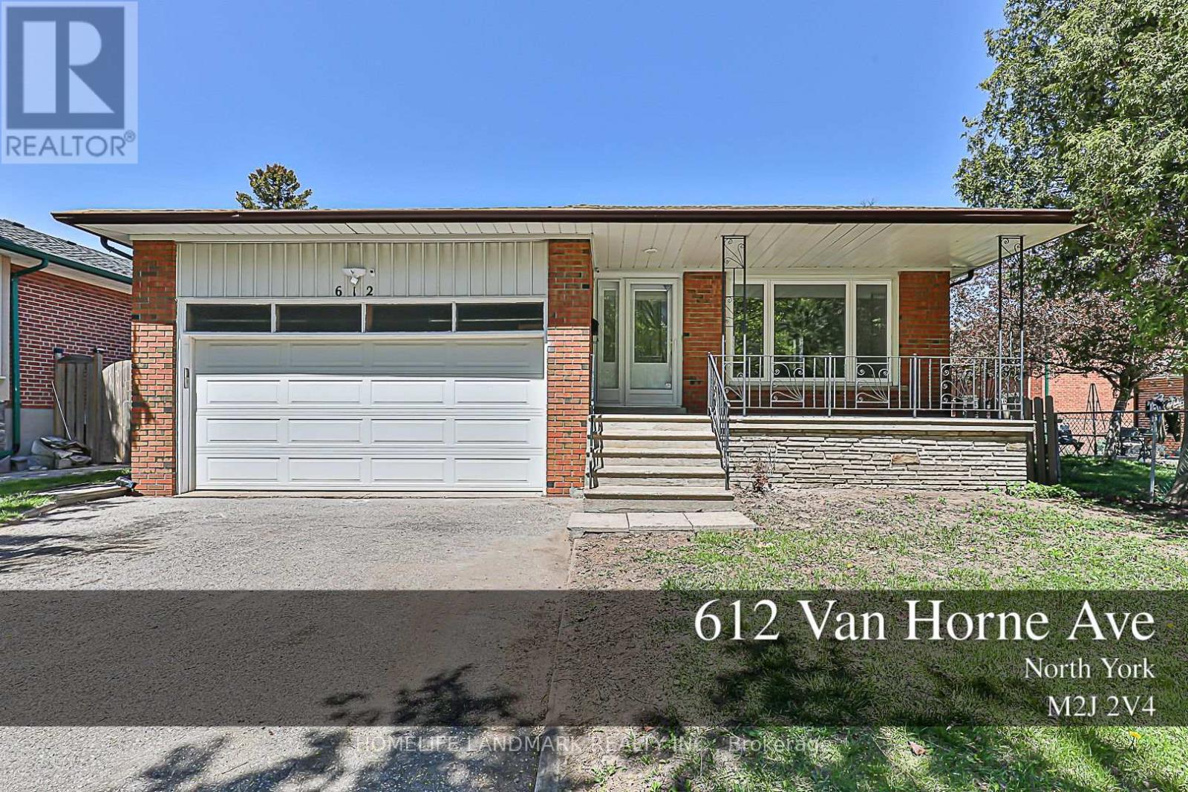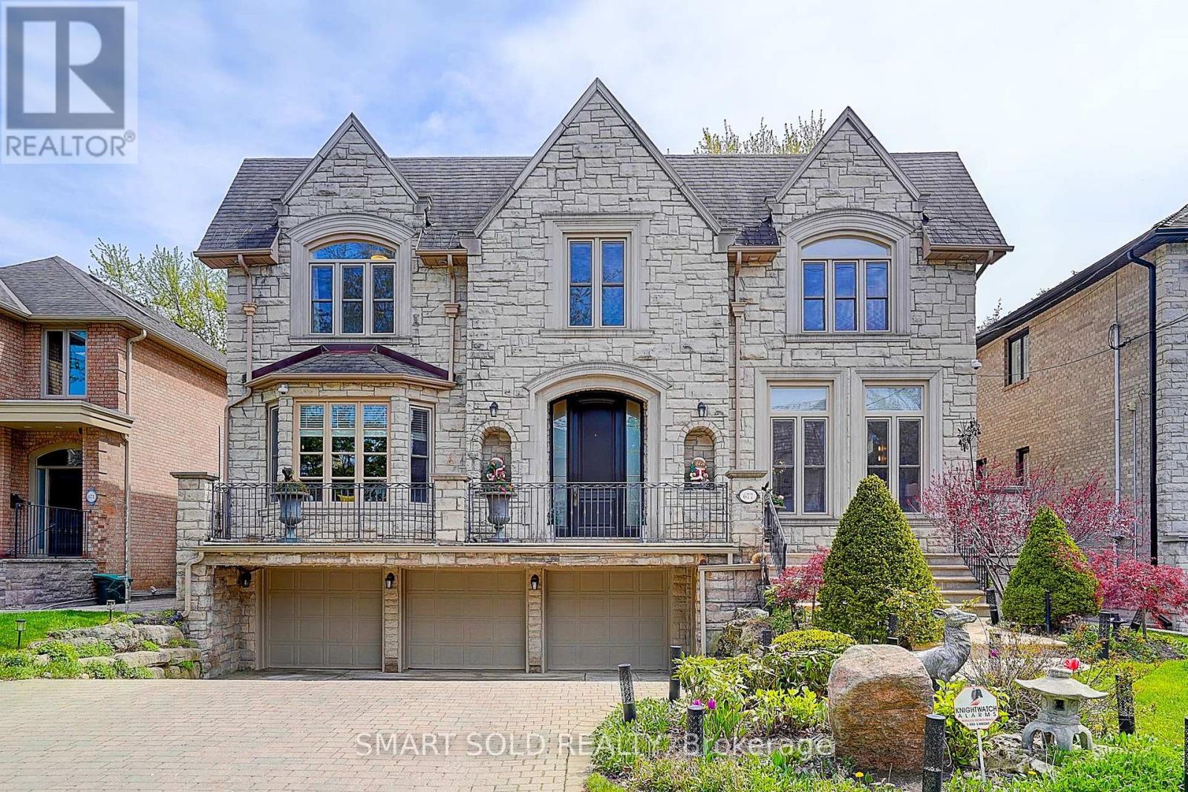49 Brookfield Street
Toronto, Ontario
Welcome to Brookfield House, the ultimate blend of architectural mastery and urbane sensibility in the heart of Trinity Bellwoods. A thoughtfully designed true family home built by Blue Lion Building for the firm's own architect. The emphasis on high-quality architecture and attention to detail make this home a masterwork of light, volume, and space. Anchored by a soaring 27-foot atrium that funnels natural light into the heart of the home, each graciously proportioned room functions as a canvas to showcase its future owner's personality. Entertaining is effortless in the spacious living and dining room, where oversized windows flanked by custom drapery flood the space with natural light. The bulkhead-free ceilings add to the seamless scale of the home. Wire-rubbed white oak hardwood floors contrast with the charcoal brick feature walls, creating an ambiance of warmth and sophistication. Step through to the rear half of the home into the spacious kitchen and large family room, featuring a generous run of custom white lacquer cabinetry, complimentary Caesar stone countertops, and stainless steel appliances. The backyard is an urban oasis with irrigated landscaping by BSQ Landscape Architects, connected directly to the rare 2-car garage with laneway access. The second floor overlooks the dining room and accesses the spacious primary bedroom featuring a 6-pc en-suite and a large W/I closet. Three other large bedrooms with W/I closets add to the functionality of the home. The third floor features a flex-space lounge and is surrounded by inspiring city views, while the fully finished basement adds more functional space. Brookfield House is truly a home with no compromises - the ultimate blend of form and function. **EXTRAS** See the Features & Finishes sheet for all details. Steps to Trinity Bellwoods Park and the best restaurants & shops of Ossington and Queen Street. Laneway house report available. (id:59911)
Forest Hill Real Estate Inc.
296 Glen Road
Toronto, Ontario
Nestled in the heart of North Rosedale, 296 Glen Road is a beautifully appointed 4-bedroom + office, 3-bathroom home that perfectly blends timeless charm with modern comfort. Situated on a 23.67 ft x 136 ft lot, just under 3,500 sq. ft. including lower level, this residence offers an inviting atmosphere on a quiet, family-friendly street just steps from Chorley Park. Inside, warmth and elegance define the space. The open-concept living and dining areas are bathed in natural light, featuring rich oak hardwood floors and a cozy wood-burning fireplace. The chef's kitchen is both stylish and functional, boasting heated travertine floors, stainless steel appliances, a Sub-Zero fridge, gas stove, and a custom breakfast nook with built-in window seating. French doors lead to a private backyard retreat, complete with an in-ground pool, sauna, and outdoor shower perfect for relaxing or entertaining. The second-floor primary suite offers a tranquil escape with a bay window, sitting area, walk-in closet, and fireplace. A second bedroom and a dedicated office space complete this level. The third floor is full of character, featuring two additional bedrooms and an enchanting hidden loft with exposed brick ideal for a playroom, reading nook, or extra storage accessed by both rooms. The finished lower level adds versatility, offering a spacious rec room/music room and ample storage. Located in the OLPH & Whitney school district and near Branksome Hall, this home is just a short stroll to scenic trails, the Brickworks, parks, and Summerhill Market. With a thoughtful layout, stunning outdoor space, and a prime location, 296 Glen Rd is a rare opportunity to own a home that truly has it all. (id:59911)
Harvey Kalles Real Estate Ltd.
506 - 108 Peter Street
Toronto, Ontario
Beautiful luxurious 2 bedroom plus den condo with 2 washrooms located in the heart of downtown. Comes with 1 Parking included and fantastic location with 100 Walk Score. One year old condo and 840 square feet. Modern and elegant with amazing resort style amenities which include outdoor rooftop pool with BBQs, dog spa, recreation room with work spaces, gym, yoga room, party room, 24 hour concierge, games room with billiards and foosball tables.. The large spacious den has been converted into a room. Gourmet kitchen with quartz countertops and built in appliances. Fantastic amenities include a Rooftop pool, Kids play room, multiple large outdoor patio areas and also outdoor areas for pets. Check out the amenities on the 3rd floor and 19th floor. Great value priced at only $939 psf for a 1 year old condo. Conveniently located near Queen street and King street. Transit, restaurants, grocery store and entertainment at your doorstep. (id:59911)
Century 21 Leading Edge Realty Inc.
1104 - 112 George Street
Toronto, Ontario
Experience Central Park living in the heart of Toronto. Rarely available 1,196 sqft corner suite that offers the best of urban living with jaw-dropping 180 degree, south west views of the Toronto skyline, St James Park, and a piece of Lake Ontario. Sweeping city views with natural light pouring through the floor-to-ceiling windows, highlighting the smooth 9'ceilings. Every angle highlights the phenomenal view of the city skyline at night. The primary bedroom offers a walkout to the balcony, a fully organized walk-in closet, and a 4 piece ensuite with separate shower. 2nd bdrm with Italian designed Clei wall-bed and large closet. Versatile open-concept den area translates into work-from-home zone, reading nook or mini yoga area. This split-plan layout checks every box and was designed for both entertaining and everyday comfort. The kitchen comes equipped with stainless steel appls, custom glass backsplash, granite counters, and plenty of cupboard space. The highlight...not one, but two private balconies - perfect for enjoying your sunrise coffees and sunset cocktails. This unit comes with 3 Nest thermostats, a premium parking space outfitted with an EV charger, and a storage locker. The building is quiet, well-managed, and tucked away just enough from the buzz yet steps to everything that makes the city tick: St. Lawrence Market, top restaurants, wine bars, indie theatres, and the upcoming Ontario Line. It has some of the best amenities in the city - Don't miss the huge roof top patio with lounge area and BBQs, concierge, gym, guest suite, billiard room, visitor parking & more. Simply pack your bags and move in. (id:59911)
Sage Real Estate Limited
Gph26 - 280 Howland Avenue
Toronto, Ontario
Where The Annex and The New Dupont come together, Bianca stands alone as the exception to conventional condominium living. Perched above the City, glowing from the Northwest exposure, this stylish two-bedroom plus den residence offers the ultimate expression of refined condominium living. Designed for those with an eye for timeless luxury, Grande Penthouse 26 showcases curated upgrades including striking marble countertops, designer lighting and signature Brizo fixtures.Spanning a thoughtfully-designed layout, the generous principal rooms are ideal for both elegant entertaining and everyday comfort. The combination of ten-foot ceilings and perfectly-positioned windows allow for an abundance of natural light, sweeping skyline vistas and serene sunsets from every angle. Wide-plank oak flooring creates contemporary lines and extends throughout the living areas, lending warmth and continuity to every step. A designer kitchen with a waterfall island, clean-lined cabinetry and integrated Miele appliances, complete with a gas range, sets the stage for culinary creativity and unforgettable gatherings.This is more than a Penthouse it is a statement of elevated taste and rare distinction. At Bianca, wellness and leisure are reimagined with an array of resort-inspired amenities. Break a sweat in the fully-equipped fitness centre, exercise room and dedicated yoga studio. Host friends and family in the sleek resident lounge and private dining room before they retire to the 5-star guest suites. Pamper your pet in the on-site pet spa after a long walk along the ravine and then escape to the rooftop oasis centered around an infinity-edge pool, private cabanas and gourmet BBQ stations. A short stroll to the luxury shops and restaurants that Yorkville has to offer or the Dupont Subway Station, connecting you to Downtown Toronto in a matter of minutes. There is no better place to be than right here! (id:59911)
Engel & Volkers Toronto Central
30 Snowcrest Avenue
Toronto, Ontario
***Spectacular Opportunity*** Looking For A Beautifully Renovated Home, This Is It!!! Hundreds Of Thousands Spent In Quality Upgrades, Tastefully Designed Neutral In Décor, Bright & Spacious, Fantastic Flow, High End Appliances, Caesarstone Counters, 2 Kitchens, 2 Separate Entrances, 2 Sets Of Laundry Machines, 5 New Full Bathrooms. This Home Offers So Many Options: Live In & Rent Lower Level, Separate Upper & Lower Units Or Use Whole House. Perfect For Multi Generational Living With 2 Separate Primary Bedrooms With Ensuite Baths. Main Floor Office, Direct Access From Garage & So Much More. This House Is A Must See!!!! (id:59911)
Royal LePage Signature Realty
7 - 10 Hargrave Lane
Toronto, Ontario
Come Live Within The Prestigious Neighbourhood Of Lawrence Park At The Canterbury Lawrence Park Townhomes By Tribute. Sun-Soaked South Facing Unit With Unobstructed Views To The Stratford Park With Rooftop Terrace & Gas Line Hook-Up For Your Summer BBQ Days. Massive Usable Living Space Consisting Of **1,343 Sq.ft + 289 Sq.ft Basement + 252 Sq.ft Rooftop Terrace. 9Ft Ceiling And Freshly Painted Throughout. Amazing Custom Kitchen W/ Granite Countertops, Stainless Steel Appliances. Sound-Insulated Windows Block Out Outside Noises For Extra Privacy. Steps From Sunnybrook Hospital, Close To Top Schools Such As Toronto French School, Blythwood Jr. Public School, Crescent Private School, And York University Glendon Campus. Direct Access To Underground Parking Space. Short Drive To DVP, And Short Transit To Shops, Yonge/Eglinton Transit. (id:59911)
Home Standards Brickstone Realty
270 Acton Avenue
Toronto, Ontario
This solid, detached home sits on a quiet, tree-lined dead-end street in an exceptionally in-demand neighbourhood with top-rated schools and easy access to transit and amenities. Originally a 3-bedroom bungalow, the main floor has been thoughtfully converted into a spacious 2-bedroom layout to allow for a beautifully renovated, oversized kitchen and breakfast area featuring porcelain tile flooring, granite countertops, and stainless steel appliances. This layout can easily be reverted to its original 3-bedroom plan if desired. The bathroom on the main floor was also fully renovated with quality finishes and a deep soaker tub. The bright, finished basement features two additional bedrooms, a full bathroom, a large common area, new vinyl flooring (2025), updated lighting, and new stairs. Extensive waterproofing with 25-year warranties, upgraded roofing (2018), attic insulation, and a new furnace (2019) offer peace of mind. Numerous updates include new windows, custom doors, freshly painted, Renod kitchen, sewer line replacement with backwater valve, interlock walkway, flagstone porch, and regraded landscaping. Driveway fits 3 cars. Established community with many parks, exceptional walkability to the subway, schools (William Lyon Mackenzie, Faywood Arts-Based, CHAT), shops, and places of worship. This is a rare opportunity in a family-friendly, established community. (id:59911)
Sutton Group-Admiral Realty Inc.
612 Van Horne Avenue
Toronto, Ontario
Must SEE Fully Renovated Throughout Dream Home By Master Craftsmen! Finished Legal Secondary Units For Great Incomes, This Property Has Been Completely Transformed, Perfect For Homeowners or Investors - Live in One Suite and Rent Out The Rest for Great Cash Flow, All Are Brand New And MUCH More! This Property Won't Last Long! Great location. Walk to Pleasant View Ps And Sir John Macdonald Ci., Pinto Pk & Clydesdale Pk, Library, Community Centre, Grocery Store, Park, TTC, Seneca College. Fairview Mall, Subway & Minutes Drive To HWY 404/401/407. (id:59911)
Homelife Landmark Realty Inc.
81 Valentine Drive
Toronto, Ontario
This is a special offering of a bright bungalow backing directly onto Graydon Hall Park in a wonderful neighbourhood near the prestigious Donalda Golf Club. Fabulous floor plan with a very spacious living room featuring a walk-out to a deck with tree top views of the private backyard and park. Sizeable dining room perfect for hosting large family & friend gatherings. The family-sized kitchen has a nice breakfast area with large bay windows. The pleasant primary bedroom has a rare 3-piece ensuite bathroom and overlooks the private backyard and park setting. And there are two additional roomy bedrooms. The lower level features a separate entrance plus an additional walk-out to the backyard from the finished recreational room with parquet flooring. There is another big bedroom with a window overlooking the backyard and is conveniently located next to the 3-piece bathroom. With additional room to expand into the large workshop/storage area. This is a remarkable chance to customize to your taste in a great location with no houses behind and very well located near schools, with easy access to the Don Valley Parkway & 401. Sold in As Is Where Is condition. (id:59911)
Chestnut Park Real Estate Limited
677 Woburn Avenue
Toronto, Ontario
Introducing 677 Woburn Ave, A Rarely Offered 60 X 133 Estate Nestled In Bedford Park-Nortown, One Of The Most Prestigious Neighbourhoods In Toronto. Fully Reimagined In 2023 With Thoughtful Craftsmanship, This Grand Family Home Showcases Soaring 11-Ft Ceilings, A Majestic 28-Ft Foyer, And Elegant Hickory Hardwood Throughout. The Custom Chefs Kitchen Features A Water Purification System And Garbage Disposal, Seamlessly Connecting To Sunlit Living Spaces Designed For Modern Living And Timeless Entertaining. The Primary Retreat Boasts A Private Spa Experience With A Steam Sauna. Major Upgrades Include Two Owned Furnaces, Two A/C Units, Dual Tankless Water Heaters, Steam Humidifier, And HRV System For Ultimate Comfort. The Resort-Style Backyard Offers A Newly Landscaped Stone Patio, A $100K Hot Tub, Covered Gazebo, In-ground Pool, And Lush Mature Gardens, A Tranquil Oasis For Everyday Living. Completing This Offering Is A 3-Car Garage With Tesla Charger. Prime Location Steps To Havergal, Minutes To UCC, BSS, Avenue Road Shops, And Hwy 401. A Rare Opportunity To Experience Refined Family Living Where Sophistication Meets Convenience. (id:59911)
Smart Sold Realty
286 Glenholme Avenue
Toronto, Ontario
This charming two-storey semi in the heart of Oakwood Village offers 3+1 bedrooms, 2 bathrooms, and a bright, family-friendly layout that blends timeless character with smart potential. Located on a quiet, tree-lined street, 286 Glenholme Avenue delivers exceptional value in one of Torontos most vibrant and fast-rising communities, known for its culture, charm, and unbeatable connectivity. Inside, you'll find sun-filled principal rooms, updated hardwood flooring on the main level, and an upgraded kitchen that opens to a sunroom and private sundeckperfect for entertaining or relaxing outdoors. The finished basement, with a separate entrance and roughed-in kitchen complete with cabinetry, presents a turnkey opportunity for an in-law suite, home office, or future rental income. Added bonuses include a 2-piece rough-in for a powder room on the main floor and a kitchen rough-in on the third floor, giving you even more flexibility for future enhancements. Whether you're planning to accommodate extended family, create an income suite, or just expand your living space, the layout allows for versatile use. A copy of the survey is also available for your convenience. Oakwood Village is a true urban enclave with a strong sense of community. Enjoy nearby cafés, parks, a local library and arts centre, and top-rated schools all within walking distance. With 24-hour transit service, easy access to major routes, and proximity to the subway, commuting is effortless. Whether you're upsizing, investing, or planning for multi-generational living, this home offers space, flexibility, and strong growth potential in a thriving, upwardly trending community. Open House Sat May 17 & Sun May 18 = 2:00-4:00 PM (id:59911)
Century 21 Leading Edge Realty Inc.











