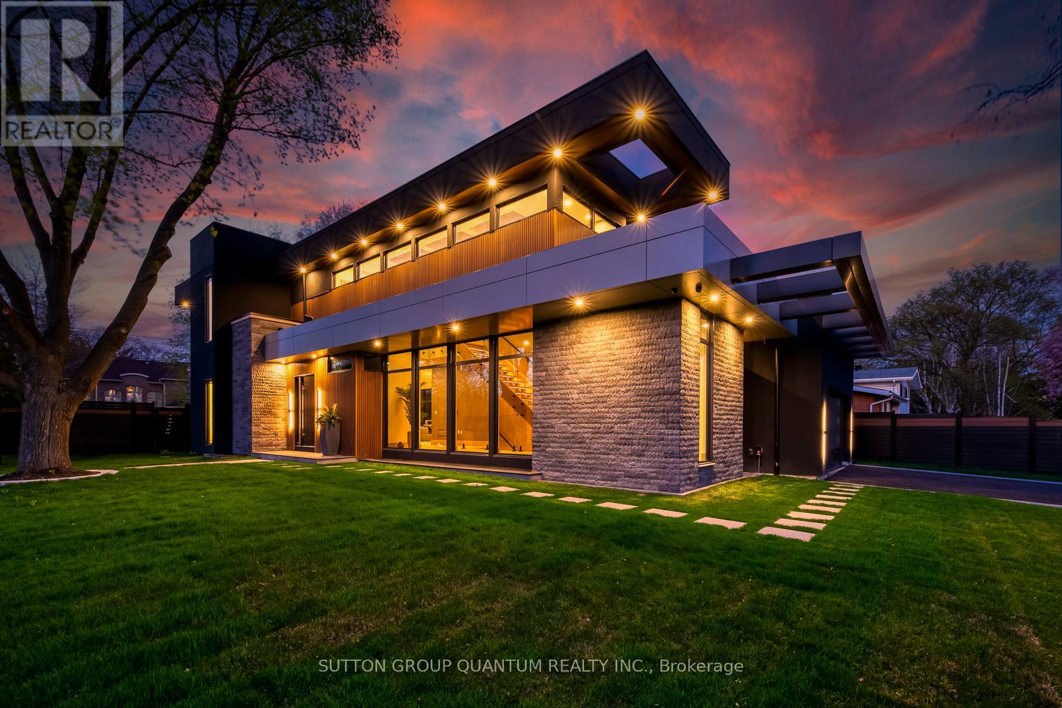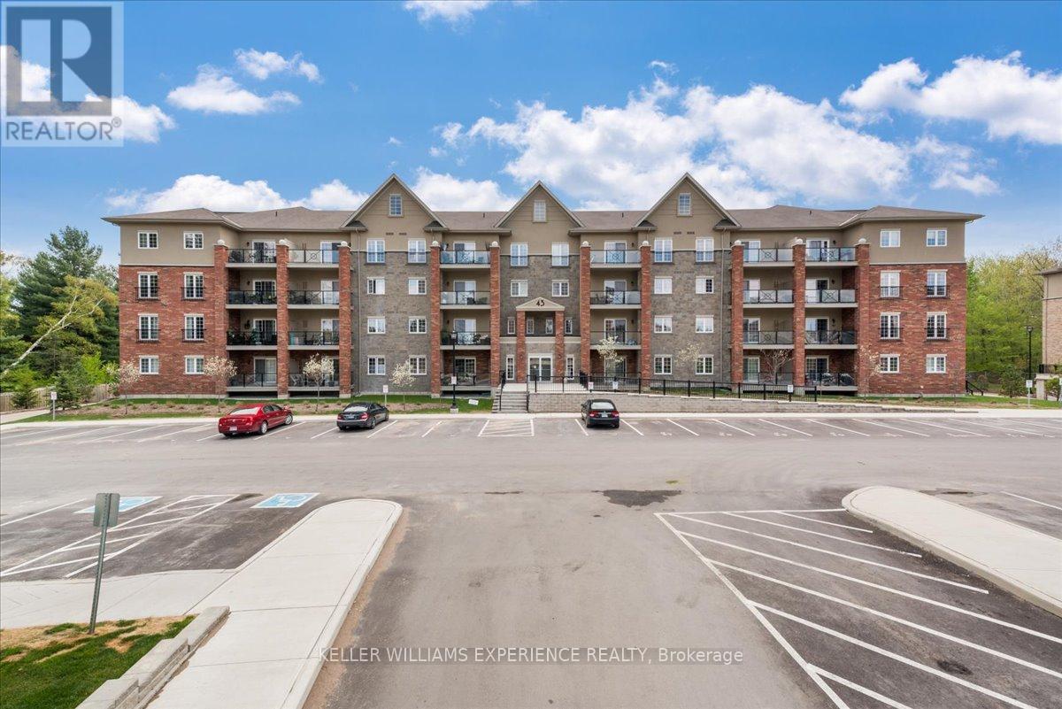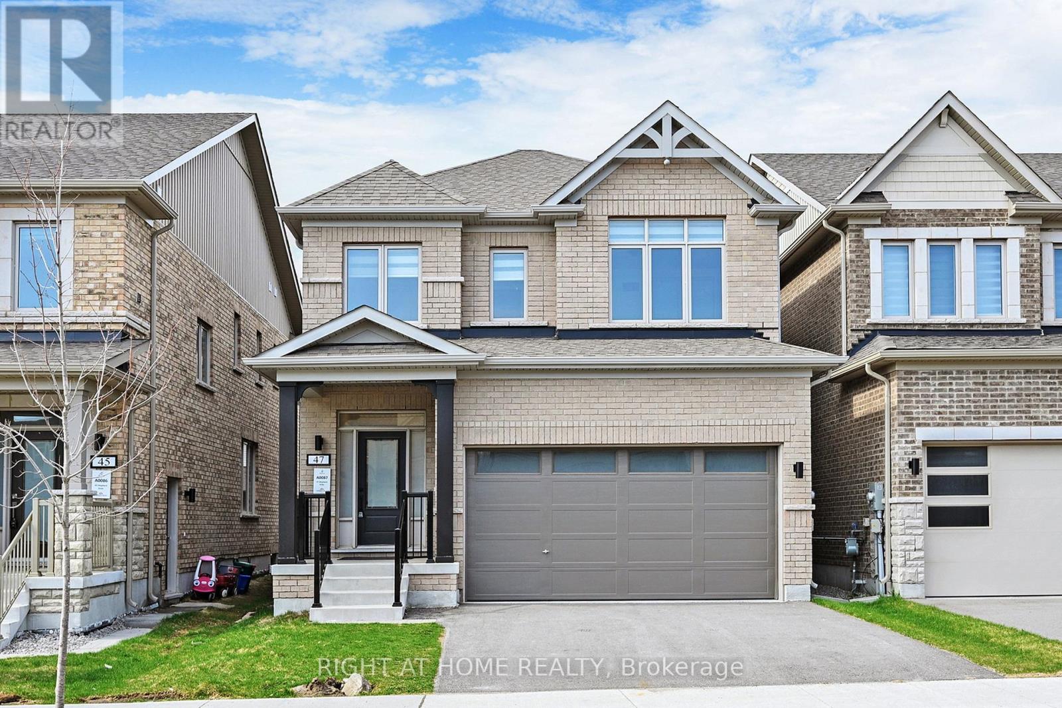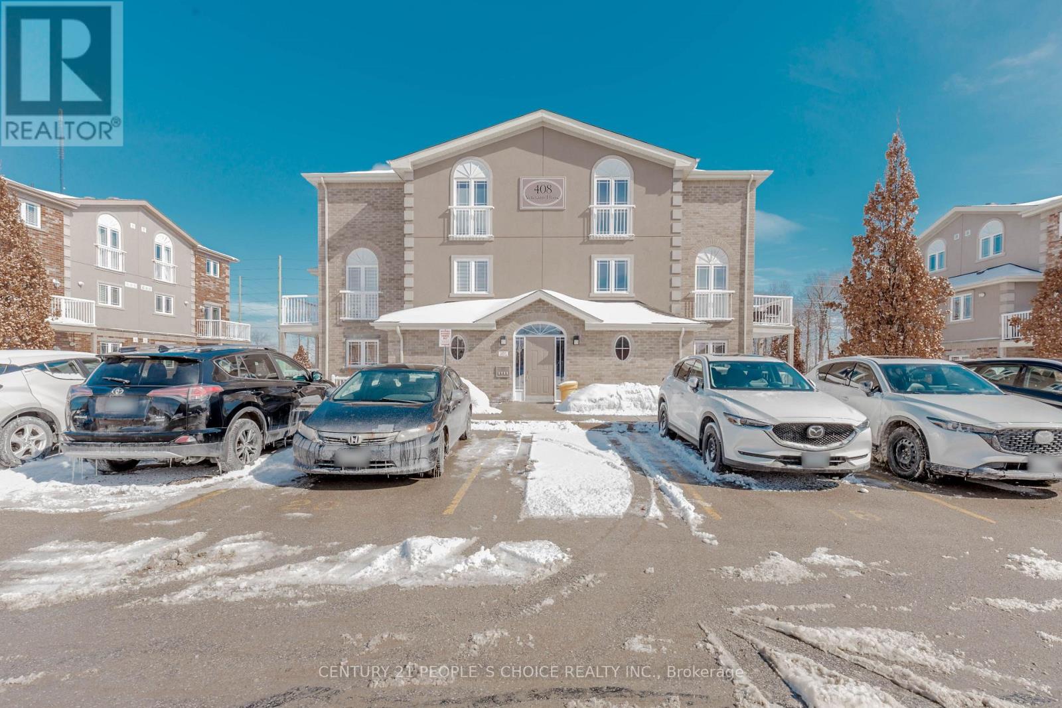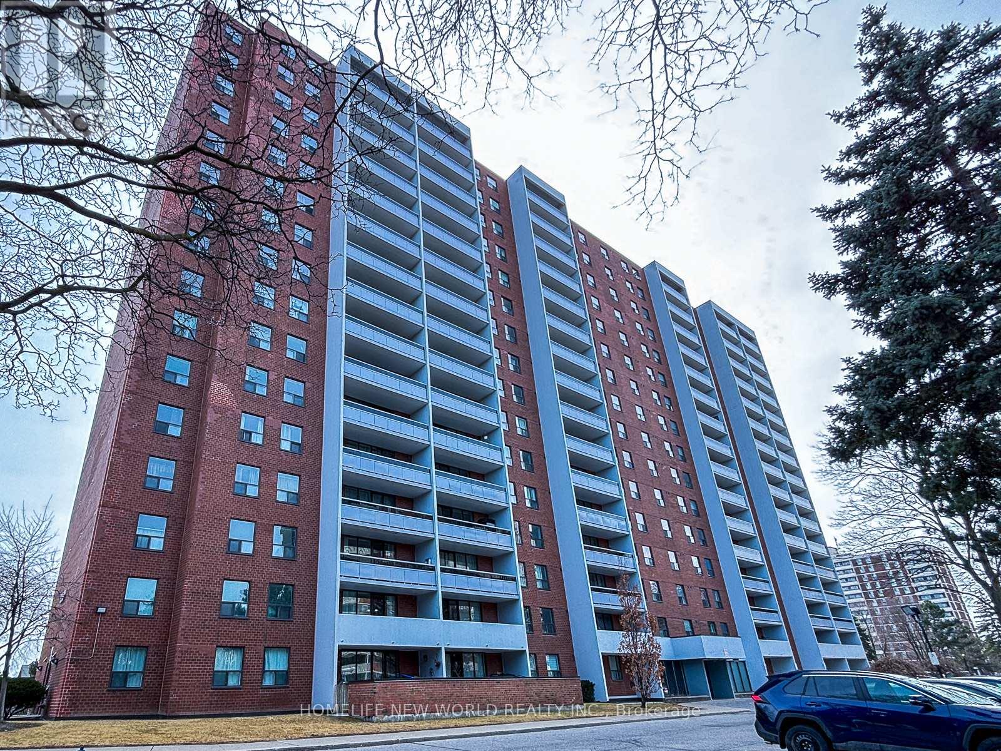2997 Olympus Mews
Mississauga, Ontario
Welcome to this beautifully maintained 3-bedroom, 3-bath detached home nestled on a quiet, family-friendly court in the heart of Meadowvale. Featuring a spacious and functional floor plan, this home boasts an abundance of natural light throughout, gleaming hardwood floors, an updated kitchen complete with quartz countertops, stainless steel appliances, tile backsplash, ample cabinetry and a walk-out to a two-tier deck, perfect for outdoor entertaining or relaxing under the stars. Upstairs, you'll find three generously sized bedrooms, including a primary suite with a walk-in closet, large windows, and a 3-piece bathroom. The fully finished basement offers additional living space ideal for a home office, recreation room, or play area and includes additional storage room and a 2-piece bathroom. Ideal location minutes from major highways, steps to Meadowvale Town Center, public transportation, community center, and top rated schools. **Composite Deck 2021**Hot Tub 2023**Newer Roof 2021**Finished Basement! (id:59911)
Right At Home Realty
2208 - 88 Park Lawn Road
Toronto, Ontario
Award-winning luxurious South Beach Condos located in the highly sought-after Humber Bay Shores. Renowned for its lavish, elegant lobby and five-star amenities, this residence includes outdoor and indoor pools, hot tubs, saunas, steam rooms, basketball and squash courts, a lounge and games area, an 18-seat theater, business center, party room, guest suites, an in-house spa, security/concierge services, and ample visitor parking. Located in Toronto's trendiest waterfront destination, this rare private corner unit includes 1106 Sqft of indoor living space and an additional 244 sq.ft. wrap-around balcony, offering stunning views of the Toronto Skyline, Lake Ontario & mesmerizing sunrises. The suite features high-end appliances, premium finishes, split bedrooms, and a Den spacious enough for a 3rd bedroom. The unit has been well-kept by the original owner and has been freshly painted. Move-in ready for its new owner. The surrounding area is vibrant and offers fantastic restaurants, a bakery, and coffee shops just a short walk away. You'll also find grocery stores, highway access, and TTC transit nearby. The Humber Path provides a direct route to downtown Toronto, while the nearby Humber Bay Shores parks feature beaches along Lake Ontario. Additionally, a marina and seasonal farmers' market are close by. A new Park Lawn GO Station is coming soon on the east side of Park Lawn Rd. This lovely community has so much to offer and is an ideal place to call home. (id:59911)
RE/MAX Professionals Inc.
1430 Hixon Street
Oakville, Ontario
Experience the pinnacle of luxury living in South West Oakville. This custom-built masterpiece offers over 6,500 sq ft of finished living space on a private, pool-sized corner lot. Meticulously crafted with top-tier finishes throughout, this home blends timeless elegance with cutting-edge smart home technology. The main floor boasts 10' ceilings, a dramatic 22 gallery ceiling with 3 oversized skylights, and wide-plank engineered hardwood flooring. The open-concept layout includes a designer German-made kitchen featuring Nolte and Raumplus cabinetry, a massive quartz island, a walk-in pantry with a hidden access door, and a full Miele appliance package. Entertain effortlessly in the expansive living and dining areas, anchored by a stunning three-sided Urbana U70 gas fireplace. Retreat to the luxurious main floor primary suite, complete with custom closets, spa-like ensuite, and heated floors. The second level offers three additional bedrooms, including an optional second primary suite, and a full laundry room with LG appliances and LaundryJet system. The fully finished basement includes a home gym, guest suite, spa with steam shower, custom LED-lit library, wet bar with wine fridge, and a large entertainment area featuring a Napoleon fireplace. Every inch is optimized with intelligent design and lifestyle in mind. Smart features include Control4 automation, Sonos sound system, motorized blinds, and solar-ready infrastructure with a 400 Amp panel and EV charger. Enjoy radiant heated floors in the basement and primary ensuite, European aluminum windows/doors, 3M privacy film, and custom accent walls crafted by Bell'Italia. Step outside to a fully landscaped oasis with natural stonework, a covered outdoor kitchen/patio with BBQ and beverage fridge, and a saltwater pool with a waterfall and remote automation. The side-entry epoxy-coated 2-car garage with an EV charger, and 6-car driveway complete this exceptional offering. (id:59911)
Sutton Group Quantum Realty Inc.
132 Maple Branch Path
Toronto, Ontario
This rare, spacious CORNER UNIT townhome is located in a quiet, tucked-away neighbourhood. The desirable end unit features a remodelled kitchen, hardwood floors, pot lights, and many upgrades. The large main floor includes a gas fireplace, three bedrooms with a master ensuite, and three bathrooms. The lower level offers a media/family room or potential fourth bedroom with a second fireplace and walkout to a landscaped private patio. Conveniently located five minutes from the new Costco, with easy access to TTC (one bus to the subway), highways, and the airport. (id:59911)
RE/MAX Paradigm Real Estate
104 Kingswood Drive
Kitchener, Ontario
OPEN HOUSE SUNDAY MAY 25 2 TO 4PM. Welcome home to this stylish townhouse close to shopping, the expressway and transit. This modern unit has new flooring (2024) that adds to the airy and bright feel! The main floor is perfect for hosting family and friends with a 2 piece bath, bright living room, updated kitchen with new backsplash and dining room with additional storage. Convenient access to your private patio - recently enlarged and ready for summer BBQ's. On the upper level you will find three great sized bedrooms and a large updated full bath. The lower level has a finished recreation room with built in wet bar area - ready for movie nights. A full bath and laundry complete this level. The covered parking spot is very close by. The new heat pump (2023) has made utility costs much more affordable. This is a well run complex in a quiet area and perfect for first time buyers or down sizers. (id:59911)
RE/MAX Solid Gold Realty (Ii) Ltd.
307 - 43 Ferndale Drive S
Barrie, Ontario
This spacious and stylish 2 bedroom, 2 bathroom condo offers 1,087 sq ft of comfortable living in one of Barries most desirable communities. Enjoy the convenience of underground parking to keep your car snow-free, a private storage locker, and a walkout balcony that allows BBQs perfect for relaxing or entertaining outdoors.Inside, you'll find 9-foot ceilings, an open-concept layout, and large windows that fill the space with natural light. The primary bedroom features a generous walk-in closet and a 4-piece ensuite bath, offering a private and relaxing retreat. The second bathroom includes a walk-in shower, making it ideal for guests or everyday use.Situated just steps from the scenic Bear Creek Eco Park, you'll love exploring the maintained trails and boardwalk through the marsh, where local wildlife abounds giving you the feeling of country living while staying close to city amenities.Condo fees include building insurance, maintenance of common areas, private garbage removal, snow removal, and water making for easy, worry-free living.Located minutes from shopping, schools, and Highway 400, this is the perfect spot for commuters, down-sizers, or first-time buyers seeking comfort, convenience, and nature at their doorstep. (id:59911)
Keller Williams Experience Realty
47 Shepherd Drive
Barrie, Ontario
Elegant All-Brick Residence on Premium 33' Lot! Experience elevated living in this impeccably designed 4-bedroom, 2.5-bath home showcasing a sophisticated open-concept layout. The sun-filled family room is anchored by a beautiful gas fireplace, while wide-plank flooring (no carpet on the main), custom zebra blinds, and rich hardwood stairs add warmth and character. The chef-inspired kitchen boasts a grand centre island and flows effortlessly to a cedar deck and fully fenced backyard, perfect for outdoor gatherings. A "Sunshine Basement" with oversized windows offers incredible potential for a bright, spacious lower level. Enjoy the convenience of an oversized 2-car garage with 8' extra-tall doors, and retreat to a serene primary suite complete with a walk-in closet and spa-like ensuite. This exceptional home is move-in ready and filled with thoughtful upgrades throughout. (id:59911)
Right At Home Realty
3 - 408 Veterans Drive
Barrie, Ontario
Welcome to this Absolutely Stunning, Bright, Impeccably Maintained & Impressive Townhouse Style Condo In The Popular South End Location Of Holly Meadows! Move-in Ready Townhouse features 1,324 Sq. Ft, 3 Bed, 1.5 Bath on main Floor and Full Bath on 2nd Floor. This Home Has A Functional Kitchen Layout That Overlooks The Spacious Living & Dining Room Area, With Walk-Out To Balcony That Has Room For Seating. BBQ On Your Balcony. Laundry Room With Lot's Of Storage Space. S/S Appliances And Washer / Dryer Included. Conveniently Located In South Barrie Within Minutes To All Amenities, Stores, Restaurants, Centennial Beach,. Shopping, Holly Rec Centre, Walk To Elementary School, Children's Playground, Highway 400 & Barrie South Go Station & So On! Makes This Home Perfect For First-Time Buyers Or Empty Nesters. (id:59911)
Century 21 People's Choice Realty Inc.
42 Maplewood Parkway
Oro-Medonte, Ontario
DEEDED WATERFRONT ACCESS on Lake Simcoe - Welcome to 42 Maplewood Parkway in the waterfront community of Oro-Medonte situated onthe shore of Lake Simcoe. Minutes north to Orillia -or- south to Barrie then on to GTA. Steps to the waterfront with deeded lake access - rightacross the road. This custom built detached walk out bungalow with loft (3+1 bedroom, 3+1 bath) offers it all - inside and out! Exceptionaldesign features and high-end finishes are evident from the moment you enter this home - foyer with grand 14' ceiling and feature window, raisedprinciple rooms, formal dining room with 13' coffered ceiling, hardwood floors, wood burning stove, floor to ceiling stone fireplace and openconcept custom kitchen with eating area! This unique floor plan presents you with two options for your primary bedroom, both with spectacularprivate ensuites, also convenient for the comfort of extended family or guests. Upper loft space offers a spectacular view and the versatility ofbedroom space, home office, den, study zone, media room - the choice is yours! Full finished lower level is expansive - currently being utilized asa very well-equipped home gym / exercise space - as well as hosting an additional bedroom (also with ensuite), luxurious home cedar sauna andwalk out to the rear yard. This home offers a surprising amount of functional living space and storage. Rear yard features an oversized raiseddeck for seating, entertaining or al fresco dining, and also your own volleyball court for summer time fun. Wander literally across the road toaccess the waterfront on Lake Simcoe for a swim or to launch a boat for on-the-water adventures. Welcome home - move in, unpack and settlein to the tranquil country lifestyle Oro-Medonte has to offer! Window coverings. ELFs, Basement safe. Furniture / gym equipment, negotiable (id:59911)
RE/MAX Hallmark Chay Realty
25 Church Street S
Brock, Ontario
DON'T MISS THIS STUNNING BUNGALOW! This spacious, beautifully crafted home offers high ceilings (9' ft) on both the main level and the fully finished lower level with almost 3000 sq.ft. of finished living space. From the expert stonework on the exterior to the custom built-ins in the basement, quality craftsmanship is evident in every detail. The kitchen is a chef's dream, featuring rich wood cabinetry and plenty of space to entertain. Large windows throughout the home flood each room with natural light, creating a warm and inviting atmosphere. The coffered ceiling in the dining room adds an elegant touch and provides the perfect setting for memorable meals with family and friends. Generously sized bedrooms on both levels ensure comfort and privacy for everyone. Cozy up in front of the gas fireplace on a chilly evening or enjoy movie night with built-in surround sound in the lower-level family room. Nestled in a charming, picturesque town, this home offers the perfect blend of comfort, luxury, and the tranquility of country living. (id:59911)
Century 21 Leading Edge Realty Inc.
105 Magpie Way
Whitby, Ontario
Stunning Freehold 3-Storey Townhome in Whitby! Located in a quiet, family-friendly neighbourhood, this immaculate home offers 3 spacious bedrooms and 4 bathrooms. The bright and open main level features a large living and dining area, a modern kitchen with an eat-in space, stainless steel appliances, and granite countertops. The lower level includes a versatile space ideal for a home office or recreation room, with a walk-out to a private backyard. Enjoy the convenience of direct garage access. Professionally cleaned and move-in readyjust unpack and start enjoying your new home! (id:59911)
Ipro Realty Ltd.
1509 - 1250 Bridletowne Circle
Toronto, Ontario
Beautiful Bright & Spacious Condo Located In A Prime Area Of Scarborough. A Very Well Maintained Building. Entire Condo Has Been Recently Professionally Printed. 3 Bedroom Condo, 2 Washrooms, Bright Living/Dining, Laundry Room With Storage Space, Private Balcony With Wide-Open Views. One Underground Parking; Visitor Parking Always Available. Mirrored Closet Doors, Granite Countertop, Wooden Cabinets. Building with Gym, Sauna, Tennis Court and Children's Playground. Electricity, Water ,Hydro, Common Element, Building Insurance, Parking, Cable TV Are Included in The Maintenance Fee. Easy TTC Bus Access. Minutes to Hwy 404/401, Steps Schools, Shopping Mall, Grocery Stores, Restaurants, Parks, and Trails perfect for families and commuters alike. (id:59911)
Homelife New World Realty Inc.


