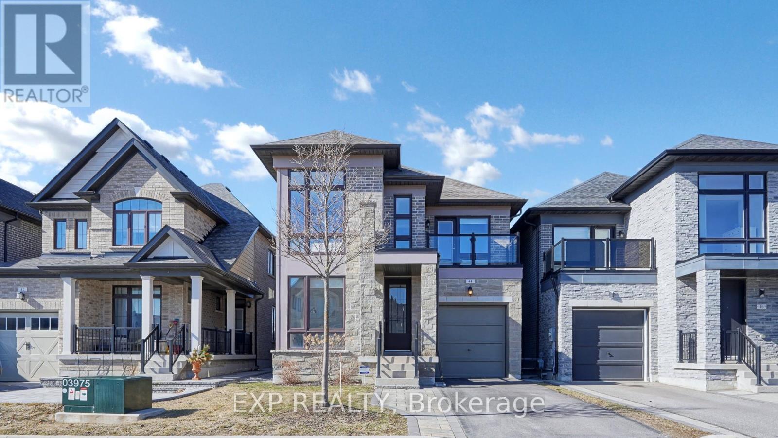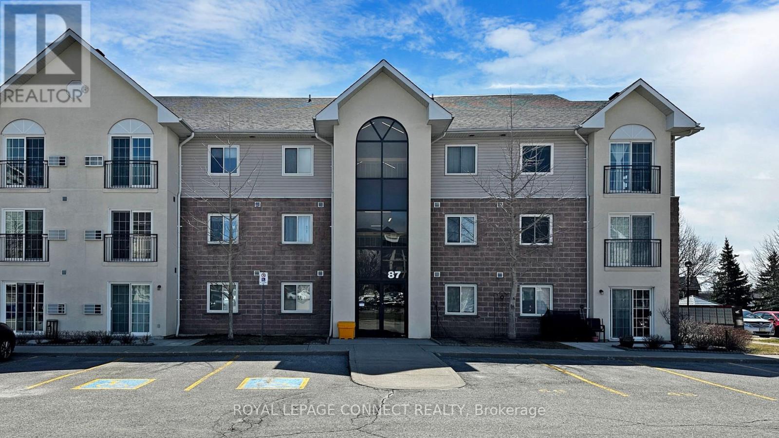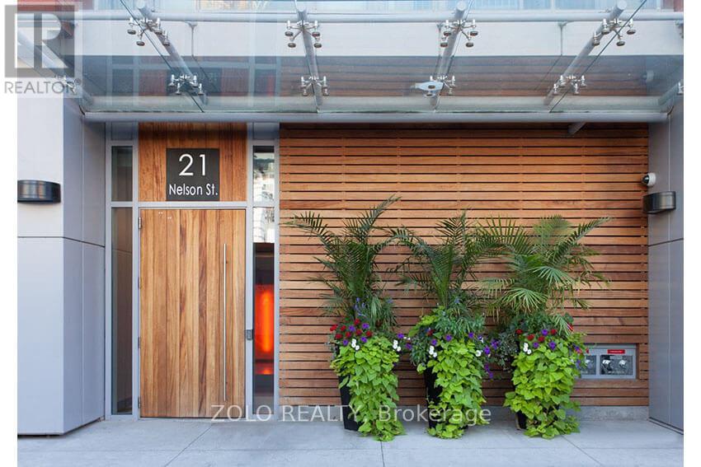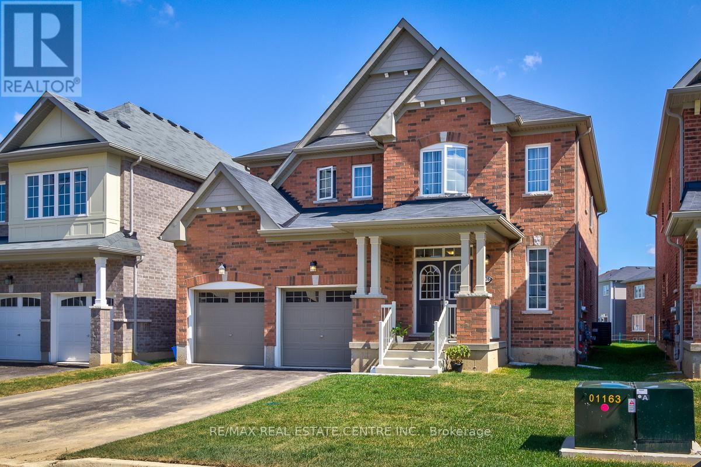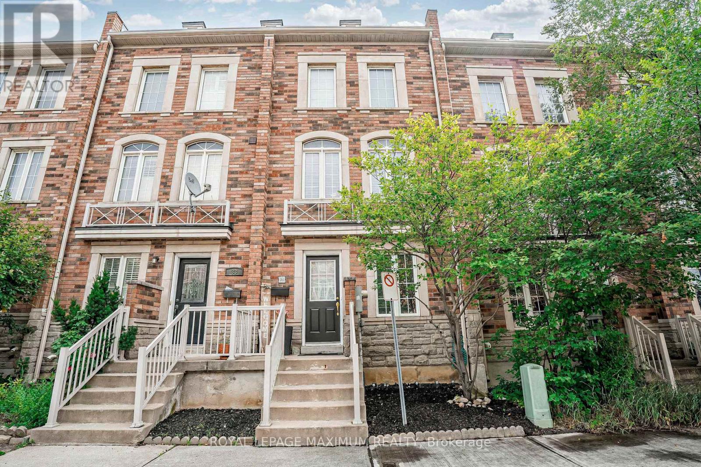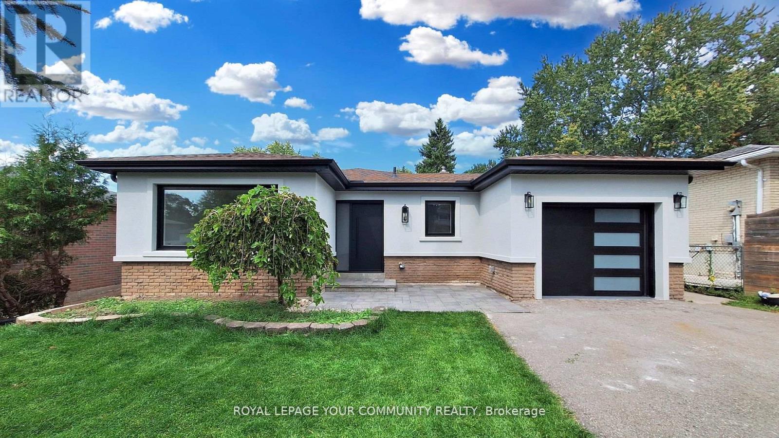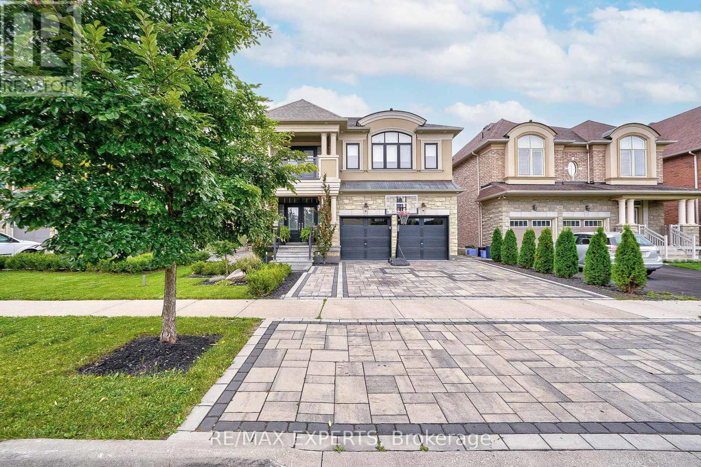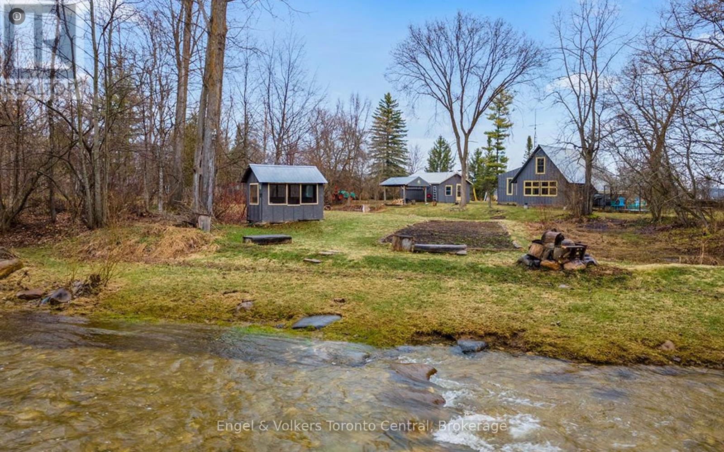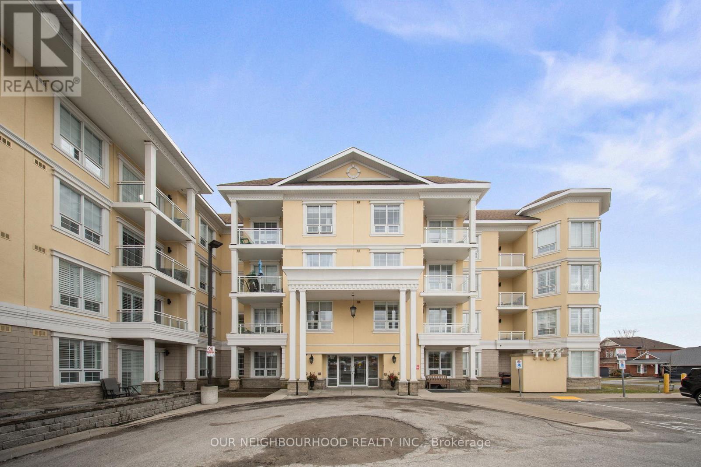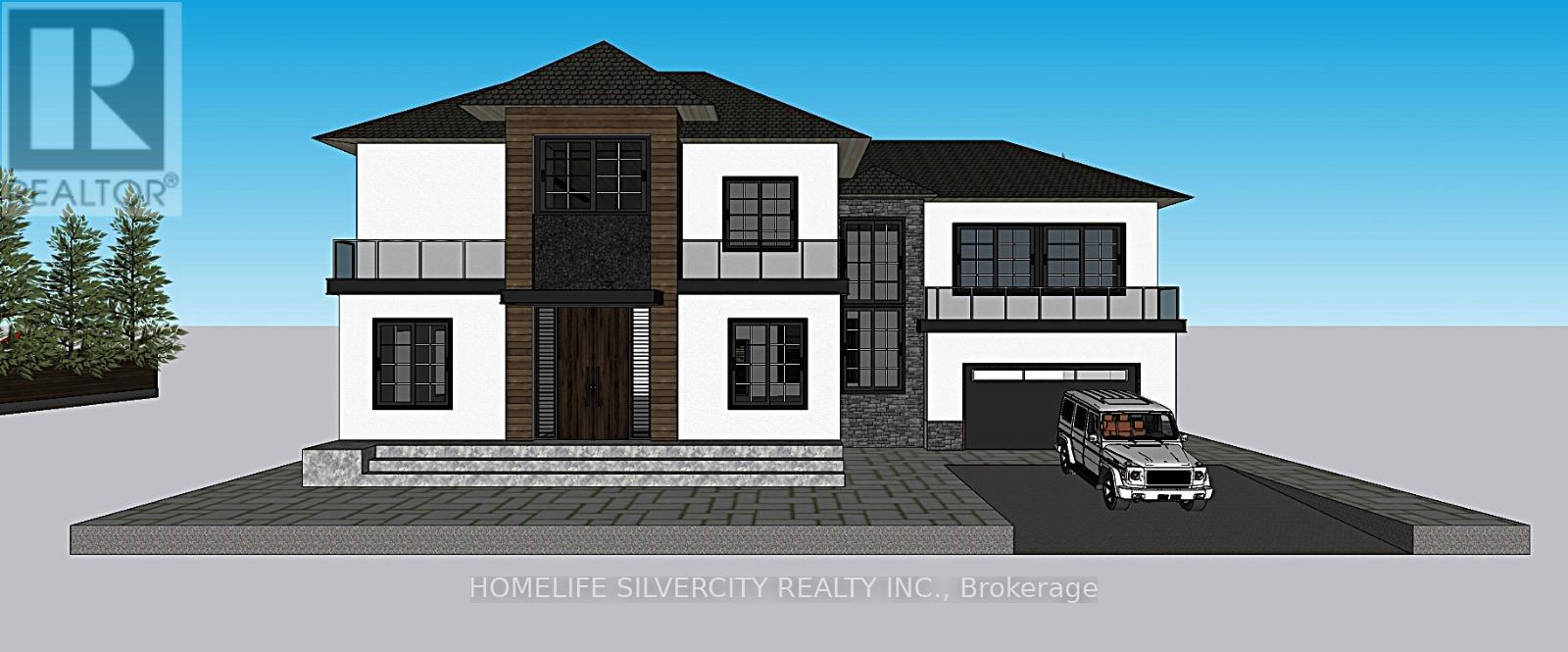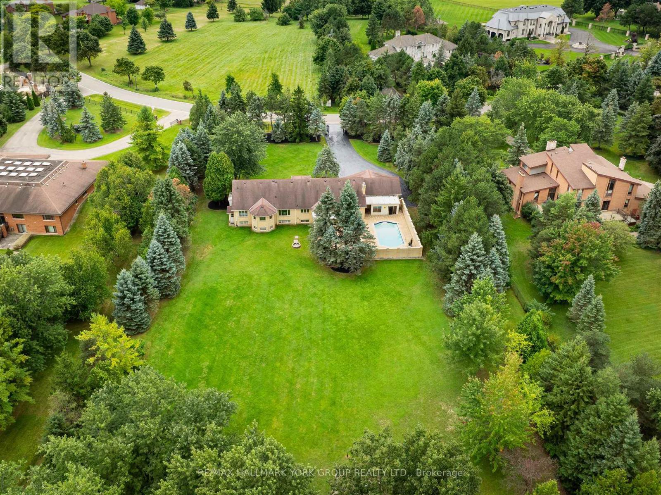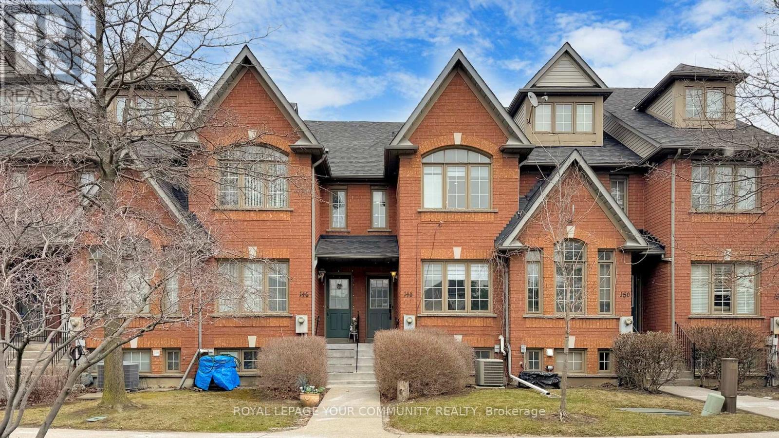44 Festival Court
East Gwillimbury, Ontario
Impressive 4+1 Bedroom Detached Home with Brick & Stone Facade Discover this upgraded and spacious gem, boasting a bright open-concept design. The main floor features 9' andsmooth ceilings, pot lights,hardwood flooring, with a stunning tray ceiling in the primary bedroom. Enjoy the convenience ofa separate dining area and a beautifully designed office, perfect for working from home.This home offers numerous upgrades, including new fencing, front and back interlocking, and an elegant upgraded front door entrance. It comes equipped with Samsung appliances, a Whirlpool water softener, and a rental water heater.Ideally located just minutes from Highway 404, East Gwillimbury GO Station, the Nokiidaa Trail, and Upper Canada Mall. Don't miss out on this incredible opportunity! (id:59911)
Exp Realty
207 - 87 Aspen Springs Drive
Clarington, Ontario
Spacious, bright, neutral. 2 Bedrooms - ensuite laundry. Open concept. Ready to move in. Convenient location near to 401, shops. Well maintained complex of condos. Newer washer & dryer. Located in a very residential area! (id:59911)
Royal LePage Connect Realty
619 - 21 Nelson Street
Toronto, Ontario
Luxury Condo Located In The Heart Of Toronto's Entertainment District With Spectacular Amenities. Steps From Grocery Stores, Green Space, Financial District, Osgoode Station & St. Andrew Station. Located just a few minute walk from TMU (Ryerson University), OCAD and the University of Toronto. Exclusive Access To The Ground Floor Fitness, Weight Areas, Steam Room, Jacuzzi, And Yoga Studio! Roof Top Party Room And BBQ! Outdoor Plunge Pool! Guest Suite And Visitor Parking! 24 Hour Concierge! Steps To CN Tower, Rogers Centre, Ripley's Aquarium, Cafe And Restaurant! Minutes Walk To Underground PATH, Union Station, Scotiabank Arena, The Financial & Entertainment District, Waterfront! And Much More! A Perfect Home For Working Professionals Or Students. (id:59911)
Zolo Realty
914 - 50 Western Battery Road
Toronto, Ontario
A pretty oasis in Liberty Village! ALL INCLUSIVE (excluding internet/cable). No more waiting for elevators. Beautifully decorated, pet friendly, WALK UP townhouse condo unit in the heart of it all. Walk to coffee shops, groceries, parks, dog runs, Lake Ontario and more. Ensuite laundry, Juliette balcony, storage locker included, clean modern finishes, and a fabulous landlord. Available June 1st! (id:59911)
RE/MAX Hallmark Realty Ltd.
504838 Grey Rd 1 Road
Georgian Bluffs, Ontario
Georgian Bay WATER VIEWS and SUNSETS are what await you at this previously cleared building lot where you can begin building the home you have been dreaming about in a rapidly populating area of upscale, modern homes located a short commute to both Wiarton or Owen Sound and a few short miles to the famous Stone Skipping capital, Big Bay. Nestled amongst the stunning Niagara Escarpment, making the perfect backdrop, you will have million dollar views both front and back. When you visit, you will find the building process already underway with a driveway installed, complete drainage and septic plan, PLUS A complete set of professional, architectural building plans, which were specifically designed to enhance the natural surrounding beauty and breathtaking views, which are readily available for the interested Buyer to purchase. A truly amazing opportunity to own such a pristine piece of land in a picturesque and tranquil setting! Fire number has also been issued #504838. (id:59911)
Sutton-Sound Realty
221 Bowen Road
Fort Erie, Ontario
Discover the perfect blend of space, potential, and convenience in this generously sized 4 bedroom home! With 1 bedroom and 1 bathroom conveniently located on the main floor, this home offers both comfort and functionality. The 2nd bathroom and additional 3 bedrooms ensure plenty of space for everyone. The beautifully renovated auxiliary building adds incredible value, featuring 1 bedroom, 1 bathroom, a full kitchen, dining area, and a cozy living room, it’s ideal for extended family, guests, or even rental income. Looking for more room to grow? The large unfinished attic and basement provide a blank canvas to expand your living space or create the ultimate retreat. Outside, the good-sized lot offers ample parking for up to six vehicles, making it easy for guests or multi-car households. (id:59911)
RE/MAX Escarpment Realty Inc.
80 Spadina Avenue
Hamilton, Ontario
Elegant & enchanting Edwardian Foursquare! This home blends historic charm with modern updates. 2.5 storey situated in central Hamilton between Main St and King St. 4 bedrooms, 5 bathrooms and a detached garage. The inviting covered front porch sets the tone for this character-filled home, featuring a leaded glass front door. Welcome inside to authentic hardwood floors, original trim and 9-foot ceilings. Prepare to elevate your culinary experience with this beautifully renovated kitchen that has plenty of cupboard space, granite countertops, an island, stainless steel appliances, as well as access to the fully fenced backyard. The kitchen flows effortlessly through to the formal living room & dining room, where unique pocket doors seamlessly connect or separate these inviting spaces. Convenient powder room on main level, a unique feature in a home of this vintage. Primary bedroom with a large walk in closet, private balcony and a spectacular 4 piece ensuite bathroom with glass shower and double sinks. Two more bedrooms and another full bathroom round out the second level. Upstairs on the third floor, the finished attic, is an additional living area with a bedroom and a 3 piece bathroom - an amazing teen retreat, multi-generational living, home office or an artists home studio. No worries about temperature control, there are 2 furnaces & 2 air conditioners. In the partially finished basement, there is another bathroom - this unique tub would be an awesome plunge tub! Dog lovers might find that this is ideal for bathing their pups instead. Behind the house is a detached single car garage with a large attached garden shed used for a workshop or additional storage. Located only 4 blocks away from Tim Horton's field or a short walk to Gage Park where you can enjoy special community events this summer. Also close to schools, public transit, Ottawa Street for unique shopping & dining experiences & much more. (id:59911)
RE/MAX Escarpment Realty Inc.
36 Fleming Crescent
Haldimand, Ontario
Beautiful Fully Renovated & Upgraded Detach 4 + 2 Bedroom Home With 2 Bedroom Legal Basement Apartment Situated In The Caledonia's Most Demanding Area. With Over $50K In Custom Upgrades Such As Hardwood Floors, Oak Stairs, Custom Kitchen Including Quartz Counter, Laundry On 2nd Level, 9 Ft Ceiling. Mins To Hamilton International Airport. Near Downtown Caledonia & Close To Ancaster/Hamilton & Highways. Nearby Trails, Shopping & Grand River Are Walking Dist. (id:59911)
RE/MAX Real Estate Centre Inc.
1109 - 4130 Parkside Village Drive
Mississauga, Ontario
Come and visit this ready-to-go, unmatched value, location, luxury, and lifestyle! Stunningly gorgeous Avia2 unit in the heart of vibrant Mississauga! This brand new, never lived in and unspoiled stylish unit, offers modern floors, spacious and elegant bathroom, and a bright open-concept kitchen featuring built-in appliances, quartz counter top, upgraded cabinets, large kitchen sink, and sleek backsplash. Enjoy serene southern views from the spacious balcony with preferred sun exposure layout. Located in the heart of Mississauga, it is a few steps away from LRT, Celebration Square, Library, Arts centre, Schools, Sheridan, Square One shopping mall, minutes to highways 401/403/QEW, transit, schools, and more. With its underground parking and a storage lockers, this home combines convenience, comfort, and style. Amazing amenities in the building, gym, party room, guest suites, Food Basics coming in the building, and more. Don't miss this opportunity to book your viewing today! Remarkably well priced, especially when combined with dropping Mortgage rates. **EXTRAS** This assignment sale opportunity comes from someone who has already navigated the lengthy & complex builder process, all you need to do is take over & step in & enjoy the new unit as a stylish home or investment. Don't miss this great value (id:59911)
Orion Realty Corporation
2409 - 50 Thomas Riley Road
Toronto, Ontario
Welcome to Suite 2409 - perched just beneath the penthouse, this exceptional residence captures the essence of elevated living with breathtaking panoramic views of the city, lake, and skyline; views that only a corner suite can offer. Sunlight pours in through expansive floor-to-ceiling windows, wrapping the space in warmth and energy throughout the day. Designed for both comfort and sophistication, this split 2-bedroom layout offers the perfect blend of functionality and style. The heart of the home is a chef-inspired kitchen, complete with quartz countertops, designer soft-close cabinetry, sleek newer appliances and a glass tile backsplash that adds a polished edge. A stylish dining/breakfast bar makes entertaining easy, while the open-concept living and dining area flow effortlessly to your private balcony, your front-row seat to stunning views and city lights. Retreat to the tranquil primary suite, where stunning vistas meet comfort, complete with a spacious closet and a 3pc ensuite with glass-door shower. The second bedroom offers flexibility for guests, a home office, or a personal sanctuary, complemented by a serene main bathroom with a soaker tub. Enjoy thoughtful features like high ceilings, wide-plank flooring and a layout that maximizes both privacy and flow. Residents enjoy top-tier amenities: 24hr concierge, rooftop terrace, BBQs, party & theatre rooms, co-working hub, yoga studio, kids playroom, bright modern gym, and more. Owned parking and locker add peace of mind. You're steps to Kipling Subway & Go Train Stations, top schools, parks, shopping, dining, and major highways. This is your chance to live above it all - comfort, convenience, and captivating views await. (id:59911)
RE/MAX Premier Inc.
31 Joseph Griffith Lane
Toronto, Ontario
Welcome To The Charming Oakdale Village Enclave: Presenting A Well-Appointed 3-Storey Townhome Nestled In The Heart Of Sought-After North York. Property Boasts The Following Features: Solid Brick Veneer & Stone Exterior, Exceptional Layout w/Front & Rear Entrances, 1465 Sq.Ft (As Per Builders Floor Plan), 4 Bedrooms (Above Grade), 4 Baths w/Master Ensuite, Functional Kitchen w/S.S Appliances & Moveable Island, Freshly Painted, Oak Staircase, Hardwood, Vinyl & Ceramic Floors Throughout, Great Room Contains Walk-Out Balcony w/Unobstructed Rear View (No Townhomes Adjacent In The Rear), Convenient Main Floor Laundry, Private Carport w/Ravishing Stamp Concrete (Accommodates 1 Vehicle), Visitor Parking & More. Various Amenities, Schools, Downsview Park+Arena, Worldclass Humber River Hospital, Public Transit & Major Highways 400/401 Located Within Close Proximity. Simply An Excellent Acquisition For Those Seeking Comfort, Investment & Value In The City! (id:59911)
Royal LePage Maximum Realty
363 - 2325 Hurontario Street
Mississauga, Ontario
GTA Real Estate Sign Post Rental Business. This is a rare and unique opportunity to own a well-established, turnkey real estate signpost rental business in the Greater Toronto Area! This profitable business operates seamlessly with a strong reputation, high customer reviews, and consistent demand from real estate professionals. Supported by a full-time employee who manages all installations, deliveries, and pick-ups, this business is ready to generate income from day one. Key Highlights:Established Clientele - Trusted by top real estate agents and brokerages.Turnkey Operation - Fully operational with all necessary equipment and processes in place. Steady Revenue Stream - High demand in the GTA real estate market.-Growth Potential Expand services, increase coverage area, or add complementary offerings. Don't miss this profitable and easy-to-manage business opportunity! (id:59911)
RE/MAX Real Estate Centre Inc.
Bsmt - 949 Wildwood Drive
Newmarket, Ontario
CLIENTS This beautifully renovated home offers modern upgrades and quality features. The unit is walkout to the large back yard. it has lots of natural lights trough large windows. Enjoy convenience of separate washer and dryer. It is located in a quiet, family-friendly neighborhood in Newmarket and is close to a park, school, and public transportation. Tenant is responsible for taking care and cut the backyard lawn. (id:59911)
Royal LePage Your Community Realty
20 - 181 Parktree Drive
Vaughan, Ontario
All utilities included. Share A bright 2nd Floor Bedroom In New Style Townhouse*Across From Park, Schools, Canada's Wonderland*Best Maple Location**Fantastic Open Concept Perfect For Entertaining *Kitchen Brkfst Bar, Granite Counter, S/S Appl*Amazing Rooftop Patio* Aaa Tenant, Credit Check And Rental Application, Employment Letter, Paystubs, No Smoking/Cannabis/Pet Please, Thanks For Showing **EXTRAS** Aaa Tenant, Credit Check And Rental Application, Employment Letter, Paystubs, No Smoking/Cannabis/Pet Please, Thanks For Showing (id:59911)
Aimhome Realty Inc.
8202 Bayview Avenue
Markham, Ontario
Luxury Persian Restaurant Business for sale in prime location In High traffic Plaza with Neighbors Including Dollarama, Doc/Dent/Pharma, Starbucks, Korean Restaurant, Turkish restaurant, Etc. Plenty of parking in plaza available. Comes with kitchen equipment, tables, seats, Owner will train the buyer during transaction. Taxes not applicable due to sale of business only. (id:59911)
Homelife/bayview Realty Inc.
265 Chatfield Drive
Vaughan, Ontario
Stunning Fully Renovated Home in the Heart of Vaughan! Welcome to this beautifully updated home featuring 4 spacious bedrooms + den and 4 bathrooms, perfect for families of all sizes. The fully finished basement unit includes an additional 2 bedrooms + den, a full kitchen, and 1 bathroom, offering great potential for rental income or multi-generational living or just enjoy the additional living space. Enjoy your private backyard oasis, complete with a pool, gazebo, and outdoor BBQ area, perfect for entertaining or relaxing with family and friends. With a two-car garage and a total of 4 parking spots, convenience is key. Located just minutes from Vaughan Mills Mall, Canada's Wonderland, top schools, major shopping, dining and transit. This home is in the perfect location! Don't miss out-book your showing today! (id:59911)
RE/MAX Experts
3 - 1345 Morningside Avenue
Toronto, Ontario
This Well-Established 15-Year-Old Appliances Business, With A Solid Customer Base Of Over 500, Is Now Available For New Ownership As The Current Owner Is Retiring. Situated In A High-Traffic Area, Just Minutes From Highway 401 And With TTC Access At The Door, This Is A Prime Location For Continued Success. The Corner Unit Provides Excellent Visibility, And The Additional Mezzanine Space Adds Versatility For Office Or Showroom Use. Don't Miss This Fantastic Opportunity! Corner Unit With Glass Windows Located At The Busy Intersection Of Morningside & Sheppard, Perfect For Prominent Window Signage. Loading Deck, High Ceilings & Mezzanine. Ideal For Office Or Showroom Use. ** Gross Rent $4500.00/Month** (id:59911)
Homelife/future Realty Inc.
7237 Nottawasaga 6/7 Side Road
Clearview, Ontario
A River Runs Through It! Every now and then a property comes along that makes you want to leave the city life behind, this is it! A rare opportunity to own on an ever-flowing fresh river. The pictures speak for themselves. This is a must see. Present buildings include a very liveable 3 bedroom cabin style home with a detached bunkie and a pottery shed for extra capacity. Work from home AND embrace your hobby. Buildings are in good condition and will remind you of cottage life, a simpler time, getting back to nature and what is truly important. Ride your bike to downtown Creemore, enjoy their many shops, great restaurants, cozy pub and the famous Creemore brewery and also rather famous carrot cake at the local cafe. This really is The Life! (id:59911)
Engel & Volkers Toronto Central
208 - 21 Brookhouse Drive
Clarington, Ontario
Bright and modern 1-bedroom + den condo! The open kitchen features stainless steel appliances, a breakfast bar, and overlooks a sunlit living area with a large south window. The airy bedroom boasts a generous closet and direct access to semi-ensuite with modern walk-in shower. The versatile den is perfect for a home office or guest space. Enjoy top-notch amenities, including a party room, underground parking, and a private locker. A perfect blend of comfort and convenience don't miss this opportunity! (id:59911)
Our Neighbourhood Realty Inc.
1751 Bayswater Crescent
London, Ontario
Spacious and lovely in sought after North London location. Gorgeous 4 level Backsplit with Double Garage.3 bed rooms,2 baths and all levels are nicely finished with a lot of storage .Bright and open concept home with ceramic, hard wood and lamination. Lovingly maintained and upgraded, this stylish house has a spacious kitchen with new stainless steel appliances, backsplash and ample storage. Large fenced yard with new deck. Superb Residential Neighborhood. (id:59911)
Kingsway Real Estate
359 Pearl Street
Caledon, Ontario
A Rare Opportunity - 5000+ Sq. Ft Of Luxury In The Heart Of Bolton, Caledon, Nestled On A Very Quiet Street. Your DREAM HOME (Already Under Construction) Will Feature Gorgeous Elevation, 11 Ft. Ceilings On The Main & Upper Floors, Spice Kitchen In Addition To The Decorative Kitchen, Den / Office On The Main Floor, Huge Family Room And A Full Bedroom With Ensuite On The Main Floor. 4 Huge Bedrooms On The Upper Level With Additional Open Family Space & Laundry On The Upper Level As Well. Too Many Features To List Here. Separate Heating Controls For All The 3 Levels. (id:59911)
Homelife Silvercity Realty Inc.
19 Mckitrick Drive
Orangeville, Ontario
Charming all-brick raised bungalow located in a highly sought-after neighbourhood with quick access to Highways 10, 9, and 109. This beautifully maintained home showcases true pride of ownership from top to bottom. The main level features engineered hardwood flooring, fresh, modern colours, and an upgraded kitchen with quartz countertops, stainless steel appliances, and a walkout to the deck ideal for outdoor entertaining. The bright and spacious living room flows into a formal dining area, and two generously sized bedrooms provide comfortable living space. The main bathroom has also been upgraded with a quartz countertop, offering both style .The finished lower level offers a huge family room filled with natural light and a cozy gas fire place perfect for relaxing or entertaining guests. A large bedroom with adjacent 3-piecebath and a convenient laundry area offers great potential for an in-law suite or additional family living space. Additional features include a 48A EV charger, a 200 AMP electrical panel, a relaxing hot tub. Located near scenic walking trails and parks, this home combines comfort, modern upgrades, and unbeatable location perfect for families, downsizers, or anyone looking for their next home. (id:59911)
Century 21 People's Choice Realty Inc.
22 Rosegarden Drive
Brampton, Ontario
Welcome to one of the most breathtaking lots in all of prestigious Castlemore--over 2 1/2 stunning acres of ultimate privacy in the quiet heart of this incredible neighbourhood. Protected ravine behind the property and extensive well-placed mature trees enhance value and desirability as does the ideal location of the property close to some of Canada's most spectacular homes! This gorgeous bungalow has an ideal floor plan, perfectly proportioned rooms and tasteful new updates including quality engineered wood flooring, pot lights and more! Step outside to a gunite pool with a timeless "Roman End" design, surrounded by a brick enclosure, perfect for outdoor entertaining and creating family memories. Add to that a built-in outdoor barbecue conveniently located outside the kitchen and sunroom door and an outdoor dining area to make this home an entertainer's dream! This spacious bungalow, approximately 3421 s.f. on the main floor alone,--with natural light from a large, central skylight, many, many windows throughout and open concept family living areas--is ready for you to move in and start enjoying pride of ownership in this coveted enclave! It is perfectly sited well back from the road should you wish to take advantage of these outstanding features to expand the structure in future. The beautiful, flat back yard--a rare find--makes a vast play zone for children or a blank canvas for your future plans. This property is unlike any other in Castlemore--not to be missed! **EXTRAS** Separate entrance to basement! Separate basement suite with kitchen and fireplace! Tasteful iron fencing and gates; recent heat exchanger, new sump pump 2024, new furnace 2025, pool equipment. Over 6735 square feet of interior living space! (id:59911)
RE/MAX Hallmark York Group Realty Ltd.
148 Rory Road
Toronto, Ontario
Welcome to this beautifully renovated condo townhome, tucked away in a quiet, family-friendly enclave with a park nearby and green space right outside your front door. Renovated in 2021, this stylish home features engineered hardwood floors throughout, custom staircases, and pot lights for a clean, modern look. The bright kitchen boasts 24' x 24' porcelain tile flooring, quartz countertops, a waterfall island, and direct walkout to a spacious, approx. 126 sq.ft terrace-perfect for BBQs and sunset lounging. Modern tech upgrades include USB-integrated outlets in the Kitchen, LED Bathroom mirrors, Google Nest doorbells and Nest Protest smoke and C02 alarms. The lower level offers a laundry room, rec room, pantry, and convenient access to the garage. A parking tag is provided for an additional surface parking spot. There is ample street parking and a dedicated visitor parking lot as well. With no grass to maintain and no show to shovel, this home is ideal for families and anyone seeking low-maintenance living in a connected, peaceful setting. The Maple Leaf community offers the prefect blend of suburban charm and city convenience. Enjoy quick access to Hwy 401 and 400, Yorkdale Mall, Humber River Hospital, as well as buses and the subway, making commuting and daily errands a breeze. This move-in-ready home offers style, comfort, and unbeatable location. (id:59911)
Royal LePage Your Community Realty
