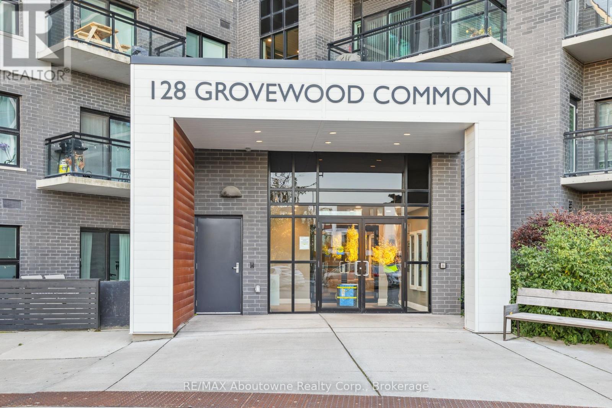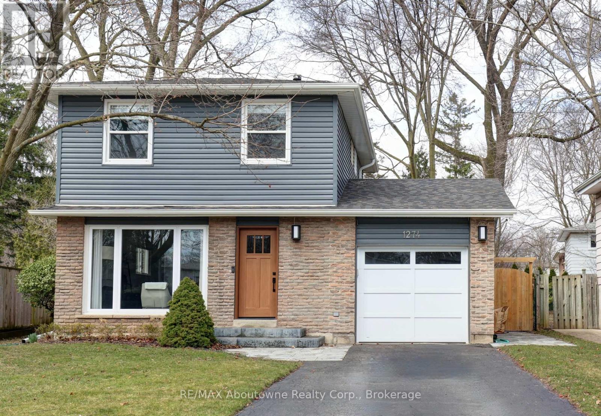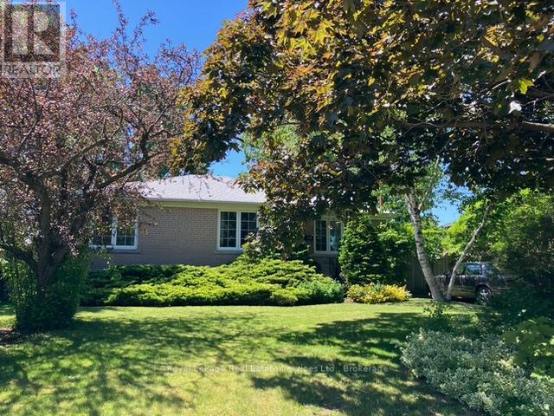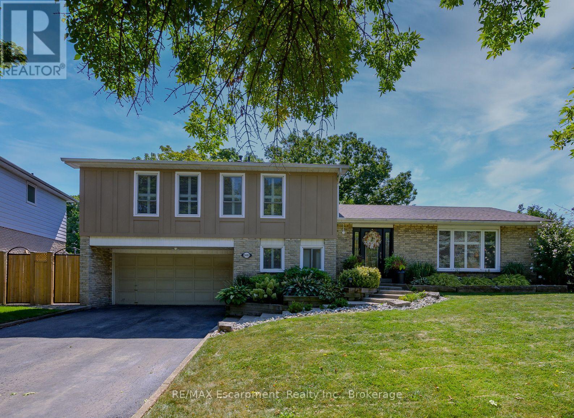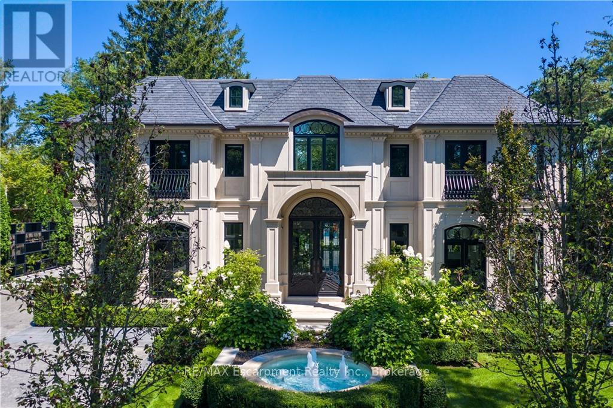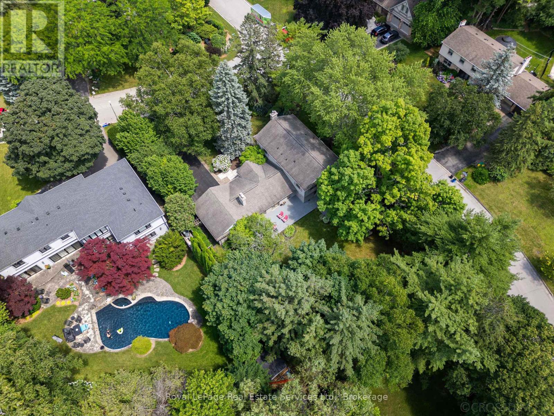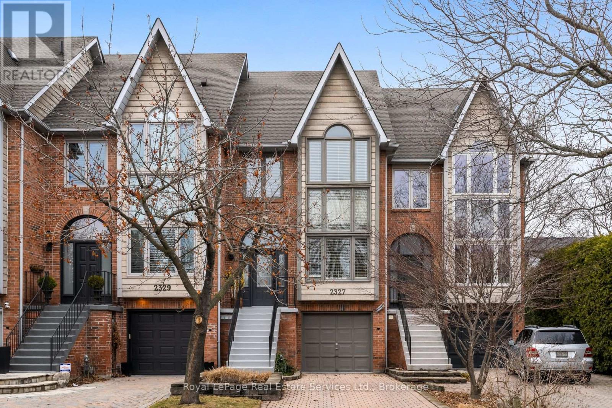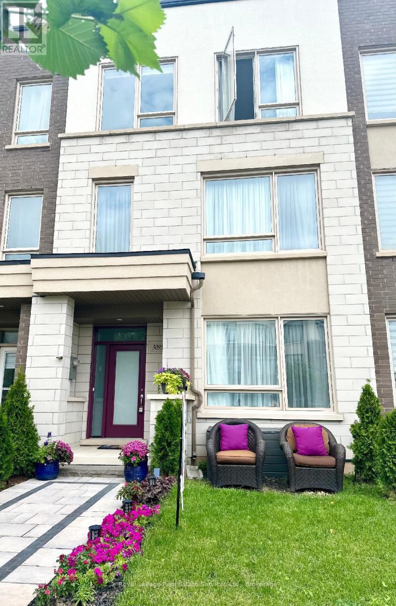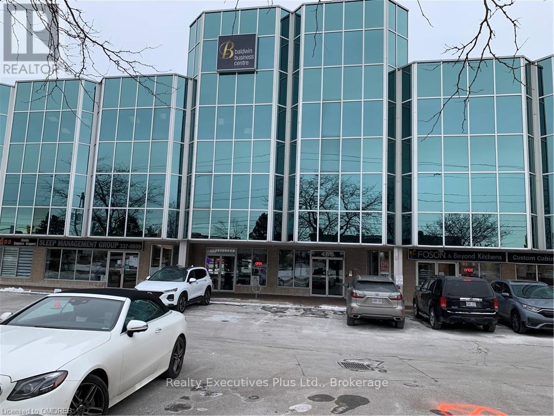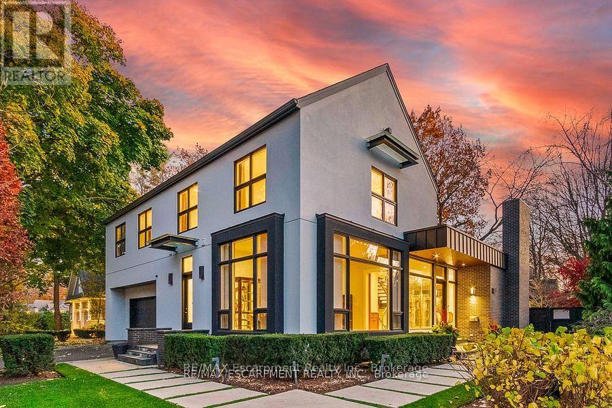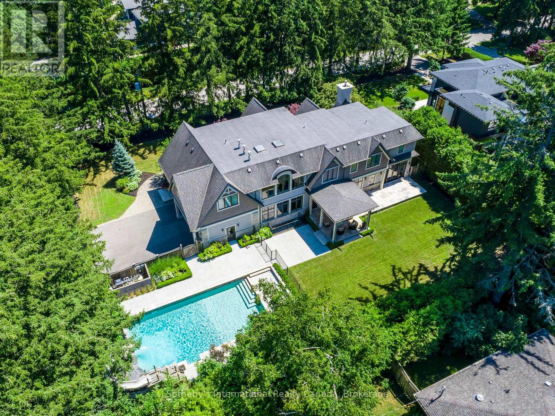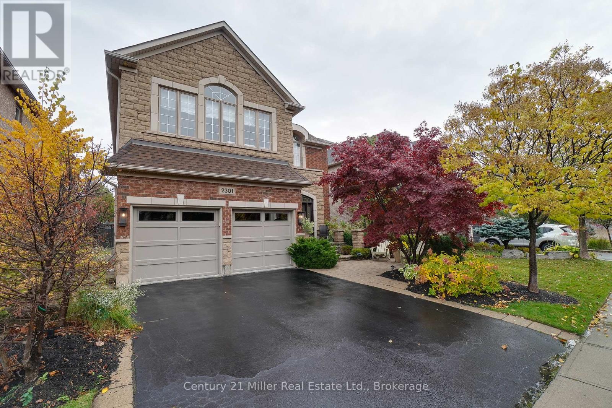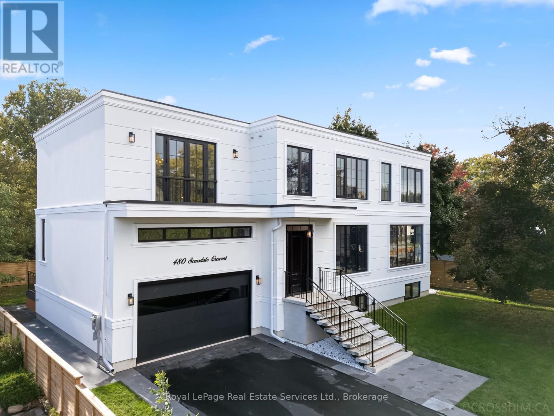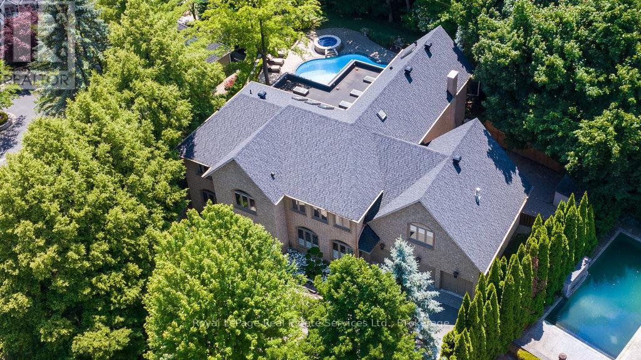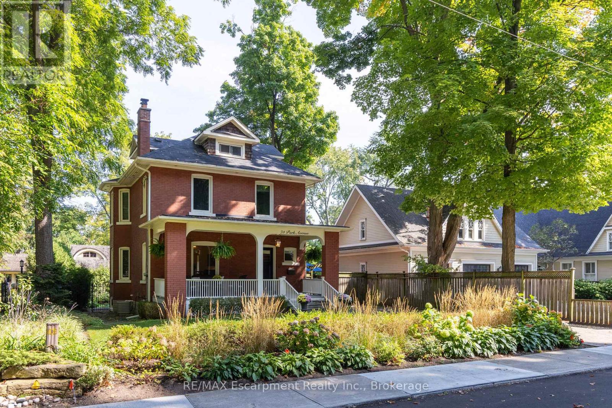629 - 128 Grovewood Common
Oakville, Ontario
Fabulous Top Floor Top Notch Two Bedroom Two Bath Kensington Corner Suite with 10 foot ceilings Two Indoor Parking Spaces and a Storage Locker! Large corner windows capture wonderful sunsets and warm bright natural light all day long. Upgraded kitchen shaker cabinets built to bulkhead provide an additional row of cabinetry for extra storage. The Quartz countertop has a clean sleek look and ties in nicely with the complementing Quartz backsplash. Inviting eating bar provides plenty of room for dining and socializing. Deep kitchen sink has hi-rise faucet with integrated sprayer. GE Profile Stainless Steel (SS) appliances in kitchen: SS Double Door Fridge with bottom freezer, cold water dispenser and ice maker, SS Range with bottom oven, and SS Dishwasher, as well as a GE SS over-the-range microwave for space saving convenience. Upgraded LED potlights and pendants in kitchen/living room for plenty of lighting. Engineered Oak hardwood flooring in principal rooms with porcelain tiles in bathrooms and ceramic in laundry. 5-panel doors throughout. Sheerweave light filtering roller shades in both bedrooms and full height fabric drapes on sliding balcony door are included. In-suite stacked GE washer-dryer. Ensuite bathroom features Quartz countertop, upgraded Super Shower with frameless glass door, gorgeous wall tile and a pebble mosaic floor. Main bath also has Quartz countertop and features a soaker tub with bright white beveled subway tiles. The two generous size bedrooms feature walk-in closets and large windows. Enjoy the views of North and Southwest Oakville from the balcony any time of the day. Having a storage locker and two parking spots, one of which is extra deep, will make your life simpler. This building features a luxurious Social Lounge and well equipped Fitness Studio. Short walk to shops, schools, parks and transit, or a quick hop onto the highway. Don't wait to make this condo your home, call for a viewing appointment today. (id:59911)
RE/MAX Aboutowne Realty Corp.
2208 Golden Briar Trail
Oakville, Ontario
Wedgewood Creek Locale. Approx 2,332 Sqft. Updated Kitchen/Bathrooms/Flooring. 4 Bedrooms, 2.5 Baths, Main Floor Family Room. Double Car Garage And Fenced Lot. Close To Schools, Shopping, And Highways. Minutes To Go Station. (id:59911)
Royal LePage Real Estate Services Ltd.
25 Commercial Street
Milton, Ontario
Located in the heart of Milton. This property is easily accessible for major highways. This great location is ideal for lawyer, dentist, accountants and hair stylist. Contact the listing office for an appointment. (id:59911)
RE/MAX Real Estate Centre Inc
1274 Richards Crescent
Oakville, Ontario
Beautiful 4 bedroom home on a quiet crescent in College Park. NEW in 2023: both bathrooms, exterior doors, electric garage door, front steps and side walkway, basement windows and exterior light fixtures. New dryer (2024) and microwave (2025). Eat in kitchen with wall to wall pantry. Lots of sunlight and Summer privacy in the fenced backyard. With over 1800 sq ft of living space, this home is a must see! (id:59911)
RE/MAX Aboutowne Realty Corp.
2401 Whistling Springs Crescent
Oakville, Ontario
Welcome to this stunning 3-bedroom, 3.5-bathroom townhome in the sought-after Westmount neighborhood of Oakville! Backing onto a serene greenbelt, this home offers privacy and a peaceful backyard retreat. Inside, you'll find a spacious layout with a bright and airy living space, a modern kitchen, and a primary bedroom with an ensuite. The finished basement features a full bathroom and an additional room, perfect for a home studio, art room, kids' playroom, or any other use that suits your lifestyle. Ideally located just minutes from top-rated elementary schools, parks, steps to Oakville Hospital, shopping, and more, this home is perfect for families looking for comfort and convenience. Dont miss out on this fantastic opportunity! (id:59911)
Right At Home Realty
438 Sandmere Place
Oakville, Ontario
Opportunity knocks - loudly! This home is situated in a prime location with a huge lot featuring a western exposure back yard. Sunshine beams into the yard all day long. The landscaping is mature and lush. The bungalow has been loved by the same family for 68 years! Waiting for its new owner to make some decisions - renovate, add a second storey, or build a new home. The quiet street is wonderful for families, and the easy access to shopping, local transit, schools and parks, is a true feature of the home. (id:59911)
Royal LePage Real Estate Services Ltd.
206 - 205 Lakeshore Road W
Oakville, Ontario
Welcome to Windemere Manor, an exclusive Art Deco-inspired boutique residence with only 33 suites, steps from Downtown Oakville and Lake Ontario. Suite 206 is a breathtaking 2-bedroom, 2-bathroom corner unit, offering a serene northwest exposure and an expansive approx. 1,600 sq. ft. terraceperfect for outdoor entertaining. Floor-to-ceiling windows wrap around the suite, flooding the space with natural light and showcasing the meticulous attention to detail throughout. This elegant space features 9-ft ceilings, 6-inch engineered wide plank oak flooring, 7-inch baseboards, crown moulding, solid core safe & sound doors, Hunter Douglas electric blinds, and custom closets. The primary suite is a private retreat with a spacious walk-in closet and a luxurious 5-piece ensuite. The custom Barzotti kitchen is a chefs dream, boasting Caesarstone countertops, soft-close cabinetry, a generous island, a separate cooktop, and double wall ovens blending style and functionality. Suite 206 includes two parking spaces and a locker for added convenience. Residents of Windemere Manor enjoy premium amenities, including a fitness center, terrace with BBQ, library, meeting and social rooms, sauna, billiards, and a kitchen. Downsize and experience the ease of turnkey living without compromising outdoor space, all within walking distance of Kerr Village and Downtown Oakvilles vibrant shops and restaurants. (id:59911)
RE/MAX Escarpment Realty Inc.
2482 Waterford Street
Oakville, Ontario
West Oakville Charm with Modern Updates on a Spacious Pie-Shaped Lot. Nestled in the highly desirable neighborhood of West Oakville, this beautifully updated detached 4 level sidesplit offers both style and function. The home boasts undeniable curb appeal with its lush, manicured landscaping leading up to the welcoming front door. Inside, hardwood floors span the main level, which features a bright and airy living room with a large front window that fills the space with natural light. The open-plan design flows seamlessly into the dining area and the modern kitchen, which showcases stainless steel appliances, a gas stove top, wall oven, and butcher block countertops. Pristine white cabinetry and a peninsula with seating overlook the cozy family room, perfect for gatherings and entertaining. On the second level, the primary bedroom offers dual closets and a private ensuite bath, providing a serene retreat. Three additional generously sized bedrooms and a full bathroom complete this level. The ground level offers an inviting family room with a charming brick-surround gas fireplace and sliding glass doors that lead to your very own backyard oasis. This outdoor space is an entertainers dream, with a large, partially covered patio, a cabana, and a separate deck leading to an above-ground pool, all within a private, fenced yard. Inside, the ground level is completed by a convenient mudroom and powder room, adding to the home's practicality. A finished basement offers even more living space, with a recreation room and bar area, perfect for game nights or additional family space. Located just steps away from schools, scenic parks, and nature trails, this home also provides easy access to highways, and is within walking distance of the lake. This property offers the perfect blend of suburban tranquility and modern convenience. (id:59911)
RE/MAX Escarpment Realty Inc.
15 Chartwell Road
Oakville, Ontario
15 Chartwell Road offers a lifestyle of unparalleled luxury.Drive through the gates & discover the grandeur of this palatial estate.South of Lakeshore,1 door from the lake on a HALF ACRE LOT.Painstakingly curated, the contemporary limestone masterpiece you've been waiting for. Solid iron doors lead to a grand foyer revealing the opulent book matched marble foors.Floor to ceiling windows & French doors food the house with light.Cascading waterfalls fank the hall.The Dining Room has statement lighting & servery making hosting a breeze. Soaring 18-ft ceilings & a grand gas f/p are focal points of the Great Room,w/captivating views of the resort style yard.Experience culinary excellence in the black lacquer& glass kitchen by NEFF that features top of the line appliances & a B/I coffee machine & butlers pantry.The intimate Living Room with f/p is the ideal retreat.A main floor ofce w/built-in cabinetry.2 powder & 2 laundry rooms.The backyard oasis has a gunite pool,waterfalls,fire bowls, covered terrace & outdoor kitchen & f/p.The pool house has a change room,3-pc bath & servery.Towering trees surround the home & are positioned to create privacy.A stone driveway,circular fountain & lush gardens create a breathtaking landscape.Floating marble stairs divide the3 levels of this home or, you can take the elevator.Skylights make the upstairs airy & bright.The principal suite has nearly 13-ft ceilings, an exquisite 6-piece ensuite & 2 walk-in closets.A private balcony overlooks the yard.3 add'l bedrms have 10-ft ceilings,private ensuites & walk-in closets.The LL caters to all family members.A 5th bedroom/ensuite makes an ideal guest suite.Gym,R/I Golf Simulator,home theatre,Wine Cellar& doggie Spa.The Games & Rec Rooms have a 2nd kitchen & walkout.Heated garage,baths & LL floors.Automation.Designed by Bill Hicks & features the artistic creativity of the KT Design Group.Located on Oakville's Street of Dreams,this is an iconic living space designed to impress! LUXURY CERTIFIED. (id:59911)
RE/MAX Escarpment Realty Inc.
234 Cardinal Drive
Oakville, Ontario
Charming Family Home in the Exclusive Morrison NeighbourhoodTucked away on a private, oversized west-facing lot, this cozy 5-bedroom, 4-bathroom home offers the perfect balance of comfort and style. The welcoming two-storey foyer features an elegant oval staircase, and the kitchen is equipped with granite countertops, marble finishes, and built-in appliances. The family room is warm and inviting, with a stone wood-burning fireplace, and leads to a bright Florida room. The master retreat includes a 6-piece ensuite bath and a spacious walk-in closet. Additional features include a mud room, a modern laundry room, and a very private backyard for ultimate relaxation.Just a few minutes' walk to Lake Ontario, nearby galleries, E.J. James School, and the lively Downtown Oakville, this home is perfectly located for convenience and enjoyment. With easy access to the Go Train, QEW, and major highways, this home offers comfort, privacy, and a wonderful location. Don't miss the chance to make it yours! (id:59911)
Royal LePage Real Estate Services Ltd.
250 Dalewood Drive
Oakville, Ontario
Elegant family home surrounded by mature trees & gardens on a 16,630 sqft lot in prime Ennisclare Park. Situated in a private enclave with quiet streets, walking distance to excellent schools (including OTHS, EJ James, St Vincents & Maplegrove) & parks (including Gairloch Gardens & Wedgewood Park). Inviting first impressions defined by towering trees, stone patio walkway, covered porch, and timeless wood, cedar, stone & stucco exterior. Architect designed exterior & interior renovation. Freshly painted. Pella windows & doors throughout. Welcoming entryway & foyer lead to light filled family room with vaulted ceiling, oversized windows on two sides, gas fireplace with large marble surround, marble hearth & wood mantle and walkout to back deck. Expansive living room with hardwood, oversized windows, Hunter Douglas silhouette blinds, crown moulding, and gas fireplace with marble surround & wood mantle. Dining room is perfect for hosting, with ornamental chair rail wainscotting, crown moulding & hardwood. Large eat-in kitchen with quartz counter tops, centre island, Miele dishwasher, Kitchen Aid Oven, Kitchen Aid Fridge/Freezer, B/I microwave, double undermount sink & walkout to backyard. Convenient main floor laundry (Miele Washer & Dryer) with ample storage & walkout. Primary bedroom boasts walk-in closet, hardwood, California shutters & 3 piece ensuite with glass enclosed shower. Second level also includes 4 piece main bath & 3 additional large bedrooms complete with hardwood, California shutters & double closets. Basement rec room features gas fireplace, pot lights, & hardwood. Basement games room complete with pool table (included)! Professionally landscaped yard with mature gardens & trees, accent stones, deck & porch! Expansive backyard, perfect for a pool or enjoy as-is. A special home, on a rare lot, in a perfect location! (id:59911)
Royal LePage Real Estate Services Ltd.
2327 Marine Drive
Oakville, Ontario
Welcome to this wonderful Bronte Village townhouse offering over 2,500 square feet of beautifully designed living space in the heart of one of Oakville's most charming communities. Just steps from the lake, marina, walking trails, restaurants, and shopping, you can leave your car parked and enjoy all your essentials within walking distance. The main floor offers a gourmet chefs kitchen that features granite counters, breakfast nook and flows seamlessly into the open-concept dining and living areas, complete with fireplace and an attached sunroom overlooking the meticulously maintained lush backyard. Upstairs, the second level boasts a spacious principal bedroom with a luxuriously renovated spa-like ensuite featuring a double vanity, glass-enclosed shower, and soaker tub, along with a second bedroom with double closets(currently used as an office). The third-floor bedroom suite is perfect for guests or as a private principal retreat, complete with its own three piece bathroom, walk-in closet, and private balcony. The lower level offers garage access, a laundry area, two-piece bath, cozy rec room with fireplace, and a walkout to an extra-deep 198-foot landscaped yard filled with perennials and a garden shed for added storage. Enjoy easy access to the GO station and major highways, making commuting a breeze. This home is ideal for empty nesters, down sizers, or small families looking to be part of a vibrant community that hosts year-round events including music in the park, art exhibitions, a fishing derby, farmers markets, and Canada Day celebrations. (id:59911)
Royal LePage Real Estate Services Ltd.
3095 Ernest Appelbe Boulevard
Oakville, Ontario
FOR SALE | Executive Townhouse in Prime Oakville Location. Step into luxury living with this beautifully upgraded4-bedroom, 3 full-bath executive townhouse perfect for modern families who love both style and functionality. This stunning home features: - Main floor private bedroom with full bath ideal for in-laws, guests, or independent teens - Custom built-in cabinetry in the living room, dining room, and office - Designer upgrades throughout including custom paint, upgraded light fixtures, and high-end window coverings - Stylish washrooms with full-height mirrors, upgraded cabinetry, modern faucets, and 2x2 porcelain tiles - New stainless steel appliances (only 2 years old!) - Custom landscaping with a beautiful stone walkway. Water filtration system. All of this in a prime Oakville location just steps away from amazing shopping and dining! Walk to: Superstore, Walmart, Longo's, Winners, Starbucks, restaurants, and more. Whether you're upsizing or looking for a multi-generational home, this one checks all the boxes! DM to book your private tour today this gem wont last long! (id:59911)
Royal LePage Real Estate Services Ltd.
200 - 466 Speers Road
Oakville, Ontario
724 Sq. Ft. Unit, (Not Furnished) Executive Office Suite With Elevator and underground parking, Gross lease includes Taxes, Maintenance and Insurance plus all Utility costs. HST Extra. Presently used as a Professional Accounting office, but could be used for any professional or commercial office. Easy Access To Q.E.W., 403 & 407 Via Dorval Drive Or Third Line (id:59911)
Realty Executives Plus Ltd.
909 - 1415 Dundas Street E
Oakville, Ontario
Welcome to Clockwork at Upper Joshua Creek, where contemporary luxury meets the tranquility of suburban living. This brand-new, 2 Bedroom + Den, 2 Bathroom corner unit offers over 900 sq. ft. of meticulously designed interior space, complemented by a spacious 115sq.ft. North facing balconyperfect for outdoor relaxing and entertainment.The open-concept floor plan is bathed in natural light, creating a bright and inviting atmosphere throughout. This residence includes a designated parking spot and a private storage locker, ensuring convenience and practicality. With its ideal layout, this property presents an excellent opportunity for families or first-time buyers seeking a modern and comfortable home.Perfectly situated just minutes from Uptown Core, Oakvilles premier shopping and dining destinations, this location offers quick access to major highways, GO Transit, and public transportation, ensuring seamless commuting. The property is currently vacant, available for immediate viewing, and ready for occupancy.This exceptional home is the ideal choice for those seeking a blend of luxury, convenience, and style. Dont miss the opportunity to make this distinguished property your own.EXTRAS. Underground parking and storage locker included. (id:59911)
Keller Williams Signature Realty
1414 Amber Crescent
Oakville, Ontario
Welcome to 1414 Amber Crescent - a custom home by Gatestone Homes that transcends the ordinary! Over 6,800sf of luxurious design & natural finishes, such as walnut, marble, steel & glass, this expertly crafted residence marries contemporary elegance with unmatched functionality. Flow effortlessly through the open concept main level where floor to ceiling windows unite the spaces & bring the outdoors in. An impressive floating staircase is encased in glass allowing clear sightlines to the rooms beyond. The kitchen is the heart of the home with sleek cabinetry, quartz waterfall countertop on the oversized island and built-in appliances. A large casual eating area opens to the family room with soaring ceilings and welcoming gas fireplace. Work from home in comfort in the sunlit corner office. The living room and formal dining area with gas fireplace flow seamlessly together to easily accommodate large gatherings. A spacious mud/laundry room with garage access and walk-in pantry keeps the entire family organized. Experience indoor-outdoor living at its finest as walls of windows and multiple doors beckon you to the large covered porch with fireplace and sprawling patios for entertaining. The spectacular in-ground pool with waterfall is surrounded by mature landscaped gardens giving ultimate privacy. A cabana complete with 2-piece washroom and changing area create a truly resort-like ambiance. The principal suite is a private retreat upstairs, complete with a large walk-in closet and a spa-like 5pc ensuite with built-in vanity. The three additional bedrooms are generously sized and feature private ensuites. The fully finished lower level offers heated floors, a large open concept recreation room with custom built-ins, a 5th bedroom with ensuite & walk-in closet and a gym. Located in coveted South East Oakville, within walking distance to High Schools & close to Downtown Oakville. (id:59911)
RE/MAX Escarpment Realty Inc.
152 Chisholm Street
Oakville, Ontario
Luxury fully renovated home near Downtown Oakville, just a 5-minute walk to shops, parks, and top-rated schools. This meticulously designed home by John Willmott, boasts over 3000 sqft of living space and features 6-inch engineered oak floors, 9ft ceilings, built-in closets, and a stunning French picket staircase with white oak treads. The high-end kitchen includes Thermador appliances, a solid white oak island, quartz countertops and backsplash, an industrial-grade exhaust fan, and a hidden appliance garage. Comfort is paramount with a smart thermostat, two-zone heating/cooling, heated floors in all bathrooms, a full heated basement, and a high-velocity HVAC system with adjustable floor vents. Additional features include a heated driveway, rough-in for an EV car charger, Pella windows and doors, a gas fireplace with a marble surround, a central vacuum with a toe-kick vacuum, and an energy-efficient heat recovery system. The foundation has been underpinned with poured concrete and rebar for superior strength, with beam and joist pockets insulated with high-density foam for a tight, energy-efficient seal. With a hockey stick staircase seamlessly supported in the walls, a sewage pump and sump pump in the basement, and an integrated water thermo drain for efficiency, this home offers unparalleled craftsmanship and modern luxury in a prime Oakville location. (id:59911)
Sotheby's International Realty Canada
1051 Pinewood Avenue
Oakville, Ontario
Nestled on a quiet, tree-lined street in Oakvilles prestigious Morrison neighbourhood, this custom-built estate is a masterclass in refined living. Thoughtfully designed with soaring ceilings, exquisite millwork, and an abundance of natural light, this six-bedroom residence offers over 5,600 sq. ft. of elegant above-grade living space, complemented by a fully finished lower level. At the heart of the home, a grand chefs kitchen invites gathering, featuring a statement central island, professional-grade appliances, and a seamless flow to the adjacent family room. A walk-in pantry and servery provide effortless functionality, while a striking stone feature wall with a fireplace anchors the living space. Beyond, a formal dining room, a distinguished home office, and beautifully appointed living areas complete the main level. The upper level is a sanctuary of comfort, crowned by an opulent primary suite with vaulted ceilings, a gas fireplace, a spa-inspired ensuite, and a custom walk-in closet. Three additional bedrooms, each with private ensuites and walk-in closets, ensure family and guests enjoy the highest level of privacy. A versatile fifth bedroom and convenient second-floor laundry round out this well-appointed retreat. Designed for entertainment and relaxation, the lower level boasts a home theatre, a spacious recreation room, and a private guest suite. Outside, the professionally landscaped backyard is a private oasis, highlighted by a spectacular 20 x 40 Betz pool with a rock waterfall and slidean idyllic escape framed by mature trees for ultimate seclusion. Perfectly positioned near top-ranked schools, parks, and downtown Oakville, this exceptional residence offers an unparalleled lifestyle in one of Oakville's most coveted enclaves. (id:59911)
Sotheby's International Realty Canada
310 - 1240 Marlborough Court
Oakville, Ontario
Rarely listed 1,771 sq.ft. 3 bedroom 2.5 bathroom condo apartment for immediate lease. Freshly painted with upgraded laminate flooring. This bright open concept floor plan seamlessly blends living, dining and entertainment spaces. Generous bedrooms with master ensuite. All windows have stunning views of green space and McCraney Valley park with a creek running through. Excellent security and includes the exclusive use of one underground parking spot and locker. Amenities include indoor spa, exercise pool and hot tub (presently closed for repair), sauna, exercise room and party room. Ample visitor parking. The lease includes heat, air-conditioning, water, internet, parking and building insurance. The Tenant is responsible for the hydro and Renter's Insurance. Minutes to major highways and Oakville GO Station, Oakville Place Mall, clinics, schools, restaurants and stores. This exceptional condominium apartment is in a Prime Location with access to all one would need. (id:59911)
Right At Home Realty
2301 Hertfordshire Way
Oakville, Ontario
Welcome to your dream home in the heart of prestigious Joshua Creek! This beautifully maintained 4-bedroom and 3-bathroom residence has been freshly painted, has updated light fixtures, ceiling fans and pot lights. As you enter this stunning home, you'll be immediately captivated by the the abundance of natural light that streams through the oversized windows and the high ceiling, creating a warm and inviting atmosphere. The open-concept main floor features hardwood floors and a spacious layout, perfect for both everyday living and entertaining. The gourmet kitchen is a chef's dream, high-end stainless steel KitchenAid appliances, granite countertops, a movable island with an eat-in breakfast area. Seamlessly flowing into the bright and spacious family room with a cathedral ceiling and a cozy gas fireplace, which creates the ideal setting for family gatherings. The formal dining and living rooms provide an elegant space for hosting guests. The second floor features hardwood flooring, also hosts a luxurious master suite, featuring two walk-in closet and a spa-like en-suite bathroom with a soaker tub and a separate shower. Three additional bedrooms, each with ample closet space, sharing a beautifully appointed bathroom. The professionally landscaped front and backyards are a true oasis, offering spacious stone patios for dining and relaxation. It's an ideal place for summer barbeques or simply unwinding after a long day. Additional features of this home include a double-car garage with new doors, main-floor laundry room, an irrigation system, new patio door, new furnace and air-conditioner (2022), new roof (2020) and a full, unfinished basement with endless potential for customization. This home is located in one of Oakville's most sought-after neighbourhoods, renowned for its top-ranked schools, picturesque parks, and easy access to shopping, dining, and major highways. (id:59911)
Century 21 Miller Real Estate Ltd.
Unit # 119 - 102 Grovewood Common Circle
Oakville, Ontario
Welcome to Bower Condos! This charming ground-floor 1-bedroom unit perfectly combines comfort and convenience, boasting contemporary elegance & a wealth of desirable features. Meticulously designed building, promising a lifestyle of elegance, comfort, and sophistication. Nestled in a prestigious neighborhood, this exquisite property offers the perfect blend of modern amenities and timeless charm, setting a new standard for upscale urban living. This pristine nearly new condo offers a bright & spacious living experience with abundant natural light streaming through the large windows that grace every room. The modern kitchen showcases stainless steel appliances, ample cabinetry for storage, & a stylish eat-in island perfect for your culinary needs. The open living room seamlessly connects to the kitchen, providing unobstructed & breathtaking views of Oakville that extend throughout the entire condo. Imagine sipping your morning coffee or entertaining friends with these picturesque vistas as your backdrop. The primary bedroom, located just off the living room, is a cozy retreat with a generously sized window that bathes the room in natural light. A spacious closet ensures your belongings are neatly organized. Stay active in the exercise room, host gatherings in the party room, & welcome guests effortlessly with dedicated visitor parking. Additionally, your convenience is assured with one exclusive private underground parking spot. Your new home is steps to everything that you need. Fantastic location, with shopping, restaurants, top ranked schools, several parks and quick access to major highways and GO Station. (id:59911)
Century 21 Miller Real Estate Ltd.
480 Scarsdale Crescent
Oakville, Ontario
Simply stunning. Modern farmhouse inspired, with high end European finishes from head-to-toe! Some of the features of this stylish & functional home include: top of the line chefs kitchen, 4+1 large bedrooms (2 with ensuites), 4.5 bath, main floor office, expansive walk-out basement & pool sized 72 wide lot on a quiet street. High ceilings on all floors(10 main floor, 10 second, 9 basement) wide plank engineered hardwood, thermal break aluminum triple pane windows & doors, high end plumbing hardware & solid wood interior doors. Light filled dining room with double french door walkout to back deck, modern chandelier & custom built cabinets. Jaw dropping kitchen features quartz backsplash & quartz counters & wood island with bar seating & waterfall edge. Integrated appliances including Gaggenau fridge, Bosch dishwasher, Sharpe microwave, F. Bertazzoni gas range & hood (with pot filler). Bright living room with built-in storage cupboards with slat wood feature wall & window bench. Refined glass-walled office space with custom cabinetry & shelving. Floating white oak staircase with overhead skylight leads to second level. Primary bedroom boasts hidden walk-in closet with built-in organizers, Juliet balcony, walkthrough closet to 6pc ensuite bath. Luxurious ensuite with heated porcelain tile floors, imported Italian soaker tub, glass shower with double rainhead & double vanity. 2nd bedroom (can be 2nd primary), with walk-in closet, Juliet balcony, electric fireplace feature wall with custom surround and ensuite. Ensuite bath features skylight and glass shower with rain shower head with light features. 2nd floor also includes spacious 3rd & 4th bedrooms, high end main bath and laundry room. Basement is bathed in natural light from above grade windows & walkout. Basement features a 5th bedroom, gym, rec room (with fireplace), full bathroom, storage (with rough-in for sauna), laundry room, and expansive bar area. Incredible home that impresses from start to finish! (id:59911)
Royal LePage Real Estate Services Ltd.
24 Raymar Place
Oakville, Ontario
Stately residence at the bottom of an exclusive cul de sac, one house away from the Lake and steps to Downtown Oakville. Over 8000 sqft total space, including 5293 main & second floor, plus 902sqft heated & enclosed outdoor space. Extensively renovated by Cochren Homes in 2011, outdoor space added in 2015. Main & second floor freshly painted ('25). 18,535sqft pie-shaped lot, completed with saltwater pool & hot tub. Impeccably maintained & impressive curb appeal. Main floor features large principal rooms with Travertine tile, hardwood, Pella windows (with B/I blinds), pot lighting, B/I speakers, 2 storey high ceilings (in sitting room) & skylights. High end kitchen with Wolf, Subzero and Miele appliances, oversized centre island, custom cabinetry & adjacent eat-in breakfast room. Kitchen opens to family room with over 9ft coffered ceilings, gas fireplace (with marble surround & wood mantle). Enclosed outdoor space with mounted heaters, ceiling fans, retractable screens, flatscreen TV, two-sided fireplace and outdoor kitchen with built-in Lynx BBQ. 2nd floor boasts large primary with walk-in closet (with custom organizers), California shutters & B/I speakers. 5pc ensuite with double vanity, soaker BainUltra tub (with Perrin & Rowe hardware) & oversized glass enclosed shower. 2nd floor includes 3 additional large bedrooms, 2 additional bathrooms and laundry room. 2nd floor also features combination exercise room/office with 3-sided fireplace & vaulted coffered ceiling. Large basement complete with 2 bedrooms, full bath, bar area, rec room, temperature controlled wine cellar & recently improved utility room. Professionally landscaped, towering trees & manicured gardens. Hardscaped with armour stone, interlock stone work and border & retaining walls. Salt water pool with adjoining hot tub with stone waterfall feature. 3 car garage. Raymar is one of Oakvilles most desirable streets, offering a rare combination of tranquility & easy access to Downtown Oakville! (id:59911)
Royal LePage Real Estate Services Ltd.
73 Park Avenue
Oakville, Ontario
Located South of Lakeshore Road in the exclusive Orchard Beach neighborhood with steps to the lake and walking distance to downtown. A classic and well-maintained 2 1/2 storey Edwardian-style residence with modern updates. Includes over 3000 SF of living space and finished lower level on a private 50' x 150' lot. Exceptional opportunity in Old Oakville. Upper level loft could be office/playroom/guest Bedroom. Upgraded water & sewer line from main to property by Halton Region 2024; basement fireplace rough-in. (id:59911)
RE/MAX Escarpment Realty Inc.
