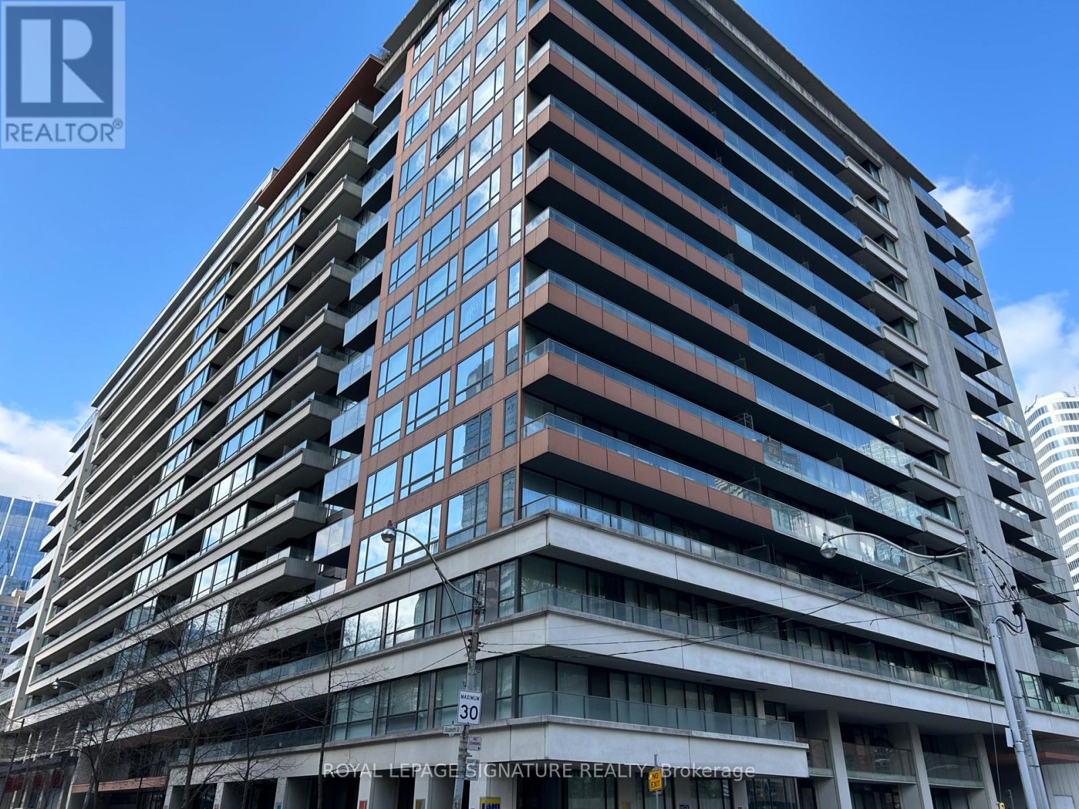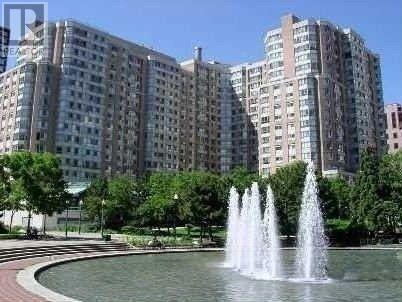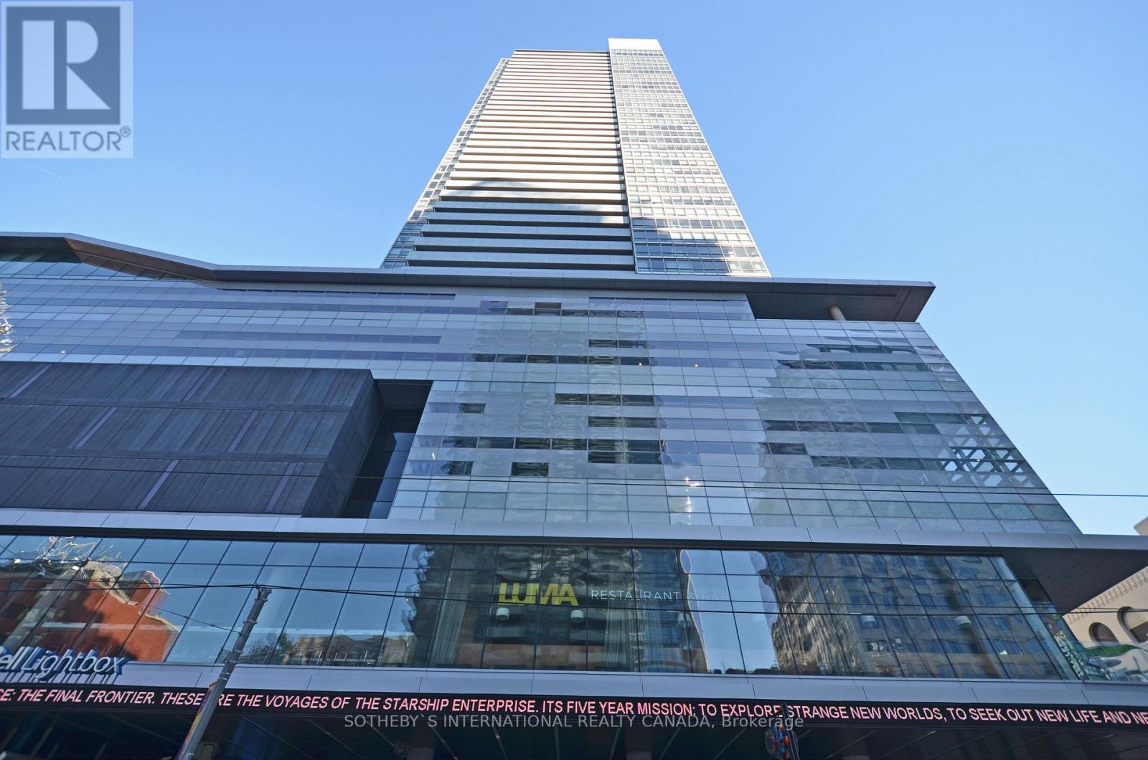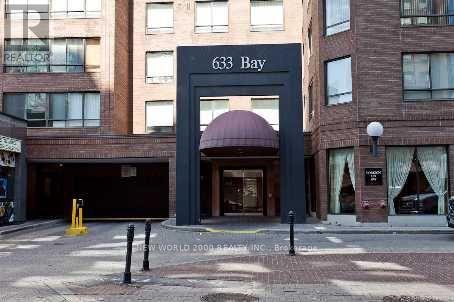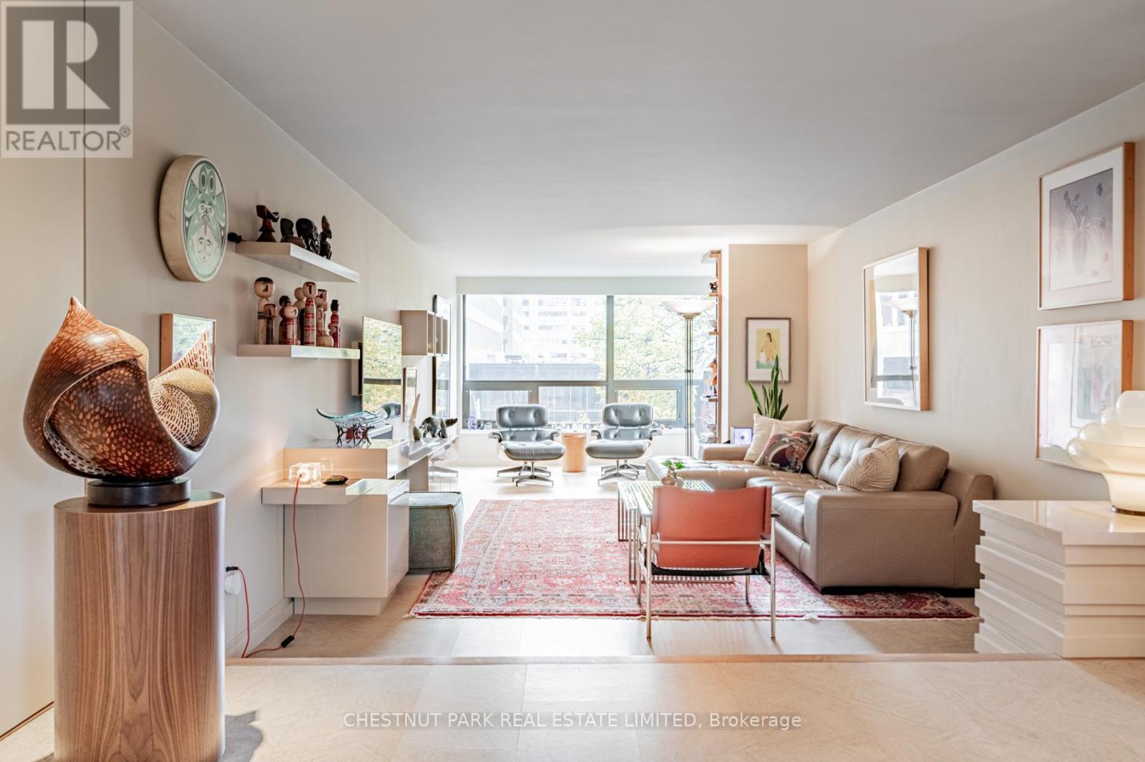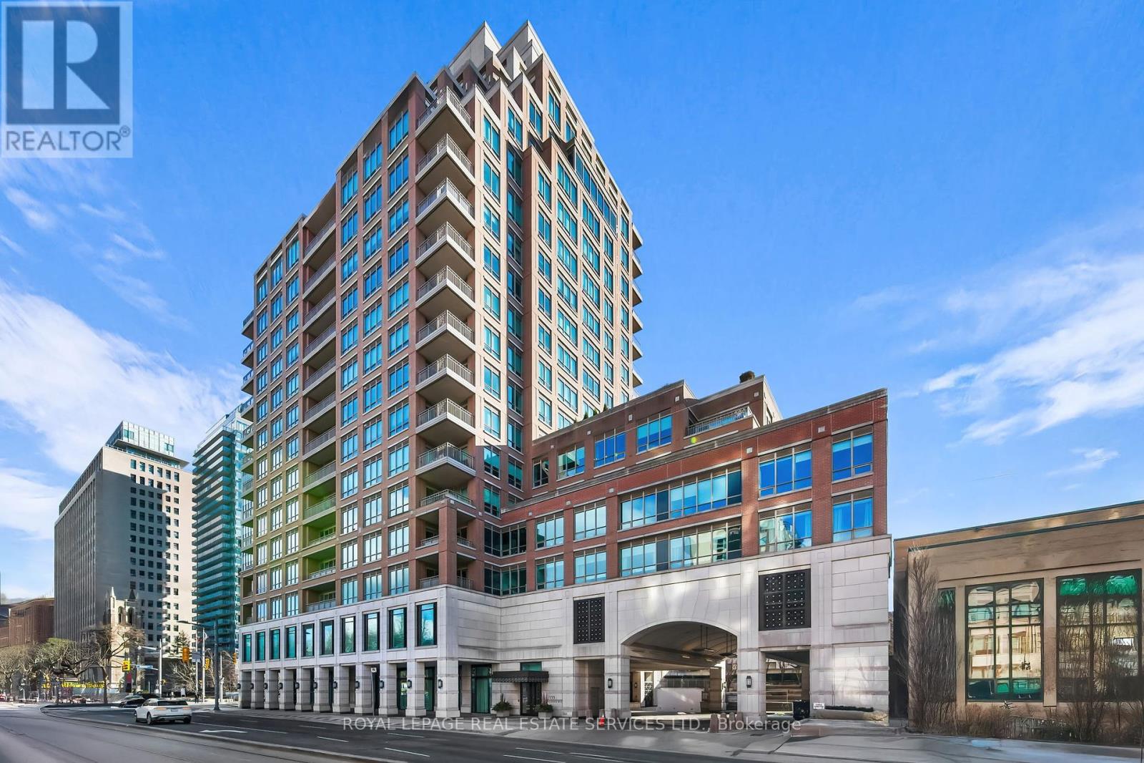915 - 111 Elizabeth Street
Toronto, Ontario
*If you can only see one 1 BR with Parking in central downtown/Bay St Corridor, this is it!* Wide L-shaped living/dining room with floor to ceiling windows & walk-out to large quiet balcony with south-west view of CN Tower. Open bright white modern kitchen with Stainless Steel appliances, S/S Backsplash. Bedroom with his/hers closets, centre-light ready, & convenient semi-ensuite. Modern white washroom with vertical subway tiles & wide medicine cabinet. Ensuite laundry with separate front-loading washer & front loading dryer (2 years new). Neutral decor. Amenities include 4 guest suites (rare), indoor pool, hottub, exercise room, party room, rooftop terrace, visitor's parking, 24-hour concierge. 99% walk score next to grocery stores, quick walk to universities (15-18 min walk to U of T, 5-8 min walk to TMU). (id:59911)
Royal LePage Signature Realty
1206 - 717 Bay Street
Toronto, Ontario
Downtown Prime Location. Newer Renovated 2 Years ago, Kitchen & Bathroom & Flooring. Approx.: 806 Sq Ft. Large Solarium & Den Use As A Bedrooms / office . Every Room As Windows & Own Entrance Door.. Large Master Bedroom With Walk-In Closet. Close To All Hospitals, Dental School, U Of T, Ryerson, Eaton Centre, 24 Hour Grocery Store, College Park Subway. (id:59911)
RE/MAX Prime Properties - Unique Group
2303 - 80 John Street
Toronto, Ontario
Live above the TIFF Bell Lightbox in the iconic Festival Tower where luxury meets culture inthe heart of downtown. This sunlit, 1,000+ sq ft corner suite features 2 split bedrooms, 2baths, floor-to-ceiling windows, hardwood floors, an open-concept kitchen with granite countersand island, and a spacious balcony with stunning southwest views. Includes parking & locker.Unmatched amenities: 55-seat cinema, rooftop terrace, whirlpool, spa, yoga, gym, guest suites,and more. TTC at your door, 24/7 concierge, and steps to King West, Queen Street, and thecity's best dining and entertainment. (id:59911)
Sotheby's International Realty Canada
Ph09 - 633 Bay Street
Toronto, Ontario
Prime location! Sophisticated SUNNY PENTHOUSE condo with a view! Rare find! Perfect for young professionals/couples/small family! Fabulous location, spectacular city view, easy to rent! Enjoy the life of downtown convenience, food, and entertainment. Spent $$$ in Renos, modern kitchen, raised ceiling, den/office with built-in shelving, excellent layout. Bedroom with built-in closet. Superb amenities, including a spectacular rooftop view/barbecue/entertaining area, indoor pool, sauna, gym, 24 hour concierge. Parking available. Near public transit, hospitals, universities, Eaton center, the atrium, etc. A must see! (id:59911)
New World 2000 Realty Inc.
306 - 62 Wellesley Street W
Toronto, Ontario
Bespoke glamour with light filled south, west & north exposures that just dazzle in this bright & versatile, almost 2,000 sf, 2 BR + den/home office or 3 BR. Three open concept sitting rooms & the rare windows on 3 sides are filled with natural light by day, or sparkling drama at night. Sophistication, convenience & smart practicality highlight this impeccable, stunning renovation of 1,979 providing a growing family or chic urbanites an unparalleled blend of comfort & refinement. Curated to perfection, it features tall ceilings, halogens, big walls for art, lg windows for airy views & designer laminates highlighting the calm beauty, sparkling durability & impressively appointed finishes, making this a rare opportunity & exceptional showcase. The living/great rm & south-facing open concept sitting rm, adjoining the separate formal DR, are ideal for cocooning or large-scale entertaining. The gourmet kitchen, with its under-cabinet lighting, full size appliances, stone countertops & dedicated pantry, is splendid for culinary enthusiasts who will love the open waterfall bar to the DR ensuring that the cook is an integral part of all activity. The primary BR, a haven of tranquility, boasts a WICC, spa-like bath & w/o sitting rm. The second or guest BR has spectacular proportions embracing the wrap- around windows of its open sitting rm, with easy access to the stylish 4-pc bath. The 3rd BR doubles as a trophy home office with super B/ins, 2 desks & adjoining tree-framed, open-concept sitting rm. This is an unparalleled vibrant location, steps to Queens Pk, Mink Mile with its international boutiques & top restaurants, U of T, Metropolitan (Ryerson) University, UHN Hospitals (4), lush parks, world-class museums & galleries, indoor food emporiums & 2 subways either north/south or east/west. Downtown (Eatons Centre) & the financial district are walkable. Simply the very best in quality and convenience, this offers an unmatched life-style in which to have your dream home! (id:59911)
Chestnut Park Real Estate Limited
1701 - 155 St Clair Avenue W
Toronto, Ontario
Welcome To The Avenue, One Of Toronto's Most Luxurious And Distinguished Buildings In The Heart Of The City. Unit 1701 Embodies Unparalleled Luxury, Designed By Brian Gluckstein, With The Finest Of Finishes. Multi-Million Dollar Views Of The City Await You As You Enter This Luxurious 17th Storey Corner Suite That Features Multi W/Outs To Terraces And Balcony With North, South And East Views. Measures 2891 Sf. Private Elevator Entry, Custom Downsview Kitchen With High End Built In Appliances, Open To The Eating And Den Areas. Family Rm W/ Gas FP, W/O To The North Facing Terrace. 2nd Br w 3 Pc Ensuite, Custom B/I Closets & Shelves. Primary BR Features 2 W/In Closets with B/I Custom Shelves, 4 Pc Ensuite W Steam Shower And Jacuzzi. Stunning South Views, Custom B/I Closets. Lavish Formal Dining RM And South/East Facing Living RM With W/O To The Terrace. White Glove Concierge & Valet Service, The Best Amenities, 2 Luxury Guest Suites, Gym, Pool, Hot Tub, Sauna, Yoga Room, Party Meeting Room, Car Wash, Etc. Minutes To Yorkville, Forest Hill And Yonge & St Clair. 2 Parking Spots Included, Endless List Of High End Upgrades. (id:59911)
Royal LePage Real Estate Services Ltd.
1008 - 52 Forest Manor Road
Toronto, Ontario
Sun-Filled 2 Bedroom Condo Apartment With Fantastic City View Near Fairview Mall. Large Balcony. Open Concept Living. BasicFurniture Included. Ready To Move In. Just Bring Your Suit Case. Corner Unit With Floor To Ceiling Windows. 9Ft Ceilings. Integrated Appliances. MinWalk To Fairview Mall, Subway/Ttc, School Public Library & Community Centre. Easy Drive To Dvp/404/401 (id:59911)
Exp Realty
3205 - 185 Roehampton Avenue
Toronto, Ontario
Welcome To One Of Torontos Most Dynamic And Centrally Located Communities! This Bright And Modern 1+Den Suite Offers An Unobstructed East-Facing View Of Mt. Pleasant, Featuring Floor-To-Ceiling Windows That Fill The Space With Natural Sunlight All Day Long. The Spacious Bedroom Includes Hardwood Floors, Large Windows, And Double Closets, While The Versatile Den Is Ideal For A Home Office Or Additional Storage. Enjoy Access To Premium Amenities Such As A Rooftop Infinity Pool, Outdoor Cabanas, BBQ Area & Fire Pit, State-Of-The-Art Fitness Centre, Sauna, Party Room, And 24/7 Concierge. Located Just Steps From The Eglinton Subway Station And The Upcoming Eglinton Crosstown LRT, This Area Offers Convenience, Lifestyle, And Top-Tier Amenities. Within Walking Distance Of Groceries, Top Schools, Boutique Shops, Movie Theatres, And Some Of The Citys Best Dining Options. With A 96 Walk Score, This Location Offers Everything You Need Right At Your Doorstep. You Won't Want To Miss Out On This Beautiful Unit! (id:59911)
RE/MAX Gold Realty Inc.
1407 - 175 Cumberland Street
Toronto, Ontario
Welcome to Suite 1407! Sophistication and thoughtful design shape this warm and inviting home in the Iconic Renaissance Plaza. With approximately 1685 sq.ft. of meticulously designed space, this well-planned layout features an open concept kitchen creating a sensational setting ideal for hosting gatherings and entertaining guests. The rarely found, unobstructed southwest views of the world-renowned Royal Ontario Museum and the Toronto Skyline fill the expansive living and dining areas with an abundance of natural sunlight, creating a truly awe-inspiring atmosphere. This one-of-a kind home in a boutique private residence features generous principal rooms, 2 spacious bedrooms, two luxurious baths, an ensuite laundry and numerous recent updates. Indulge in exceptional service with a 24 hour concierge, valet parking, indoor pool, gym and wonderful outdoor terrace with unparalled amenities. This prestigious building is strategically situated in the heart of downtown Yorkville. Toronto's most coveted locale. Here, an array of exquisite shops and fine dining establishments await, inviting you to explore! (id:59911)
Forest Hill Real Estate Inc.
2208 - 25 Capreol Court
Toronto, Ontario
Great price, Amazing value! Welcome to urban living at its finest. This bright open concept one-bedroom suite offers a well designed floor plan that maximizes space and comfort, complete with a private balcony showcasing stunning views of both the city skyline and Lake Ontario. Perfectly situated in the heart of downtown, you're just steps from parks, top-rated restaurants, local shops, and world-class entertainment. The CN Tower, Rogers Centre, and waterfront are all within walking distance. Easy access to public transit connecting you effortlessly to the rest of the city. This well-maintained residence includes one parking space and offers a rare blend of lifestyle, location, and livability. Whether you're a first-time buyer or an investor, this is a standout opportunity in one of Toronto's most dynamic neighbourhoods. PARKING INCLUDED. (id:59911)
Royal LePage/j & D Division
523 - 32 Trolley Crescent
Toronto, Ontario
Opportunities to own an east-facing loft in downtown Toronto with an unobstructed view don't come often. This unit has been well maintained, featuring floor-to-ceiling windows, hardwood floors, granite counter-tops, stainless steel appliances, and 9-foot exposed concrete ceilings. Recent upgrades include a 2025 stove and microwave, 2024 washer/dryer combo, along with refreshed party room, hallways, and a new dry sauna in the building. Situated near all the essential amenities grocery stores, the upcoming Ontario Line, the nearby Corktown, Common Park and proximity to the distillery district/winter market this location offers easy access to green spaces. The park itself is a standout by Toronto's standards, and with riverfront trails and paths being refurbished and expected to be completed soon, you'll have plenty of ways to enjoy nature, all while being steps from the financial district. Resort Style Amenities: Outdoor Pool, Gym, Concierge, Bicycle Storage (id:59911)
Royal LePage Supreme Realty
1907 - 77 Shuter Street
Toronto, Ontario
Client RemarksNewly condo featuring round-the-clock concierge and security services, along with amenities like an outdoor infinity-edge swimming pool, a gym, and outdoor BBQ facilities. Conveniently located within walking distance of public transit (Queen Station), Eaton Center, TMU, St. Michael's Hospital, and more. (id:59911)
Bay Street Group Inc.
