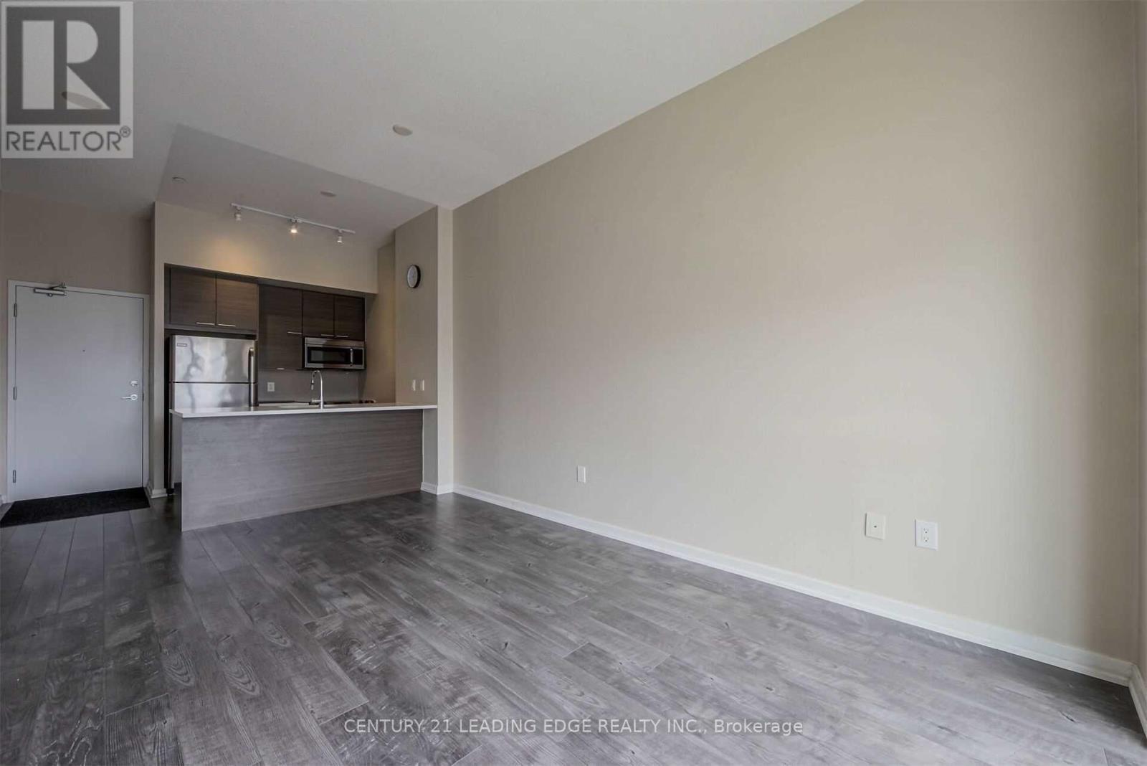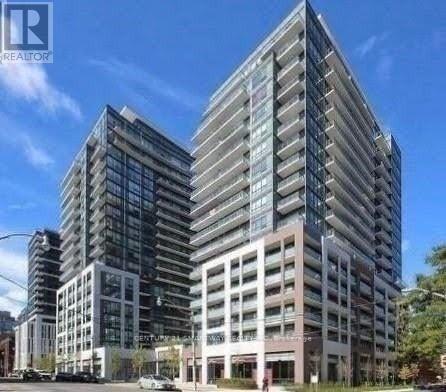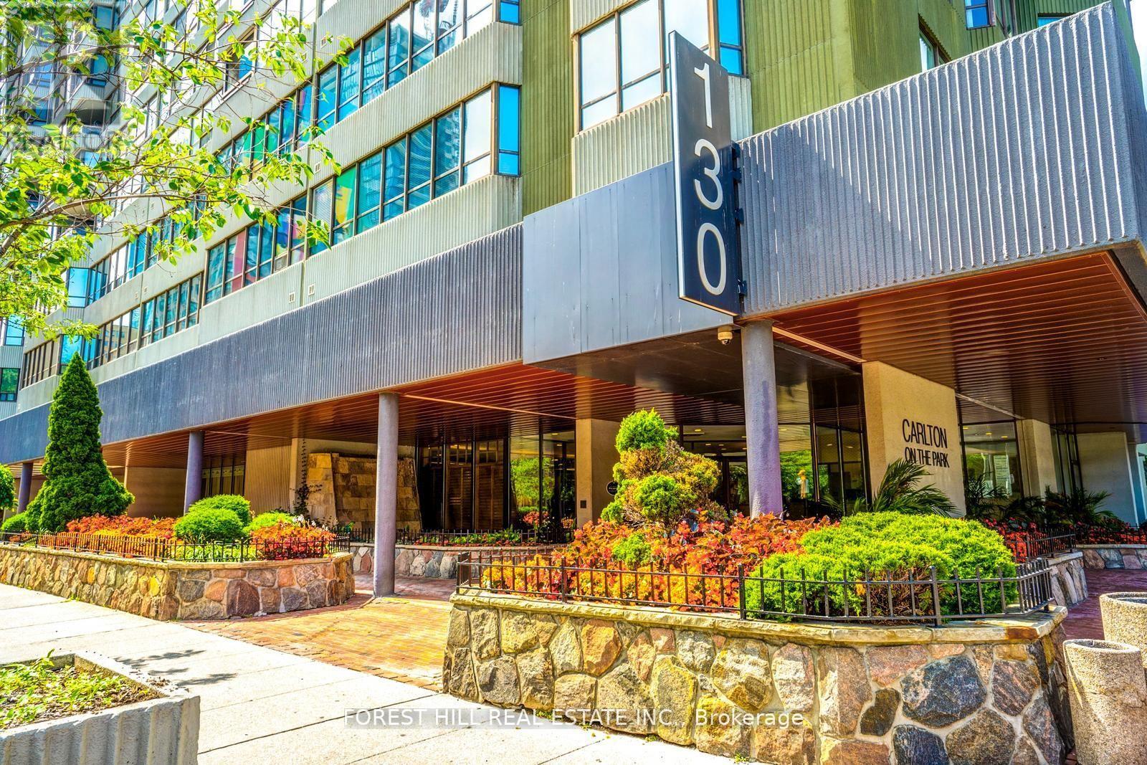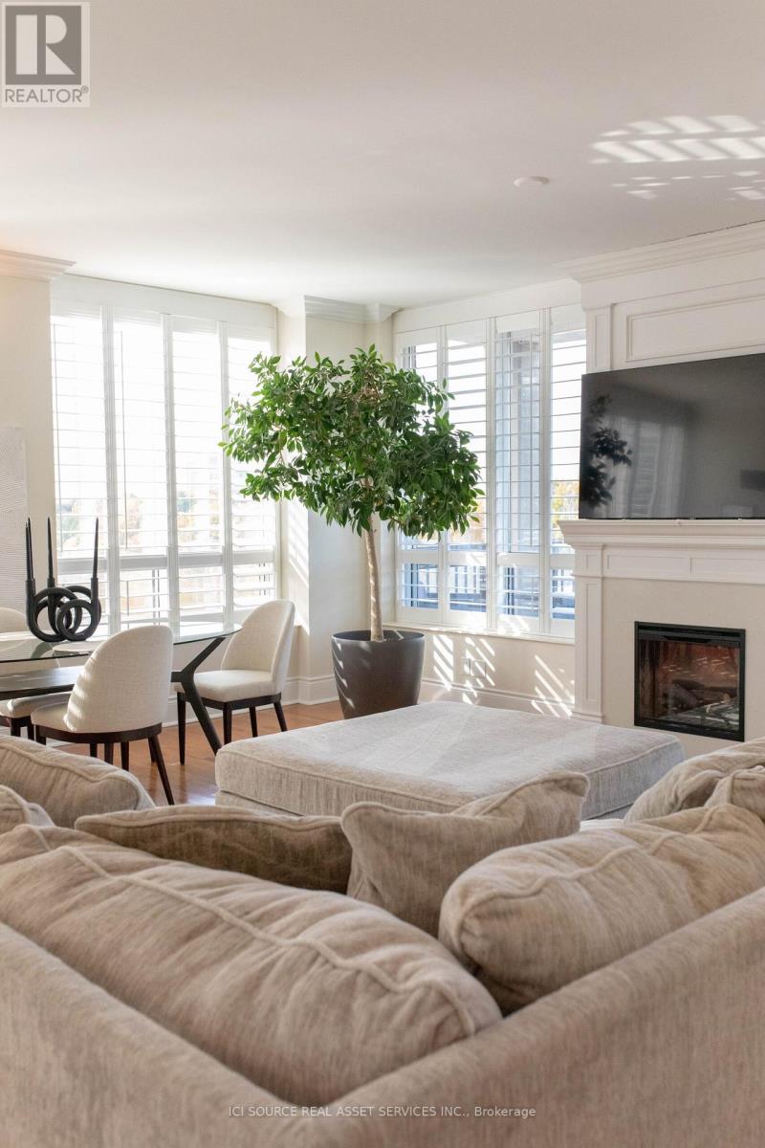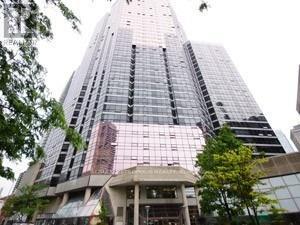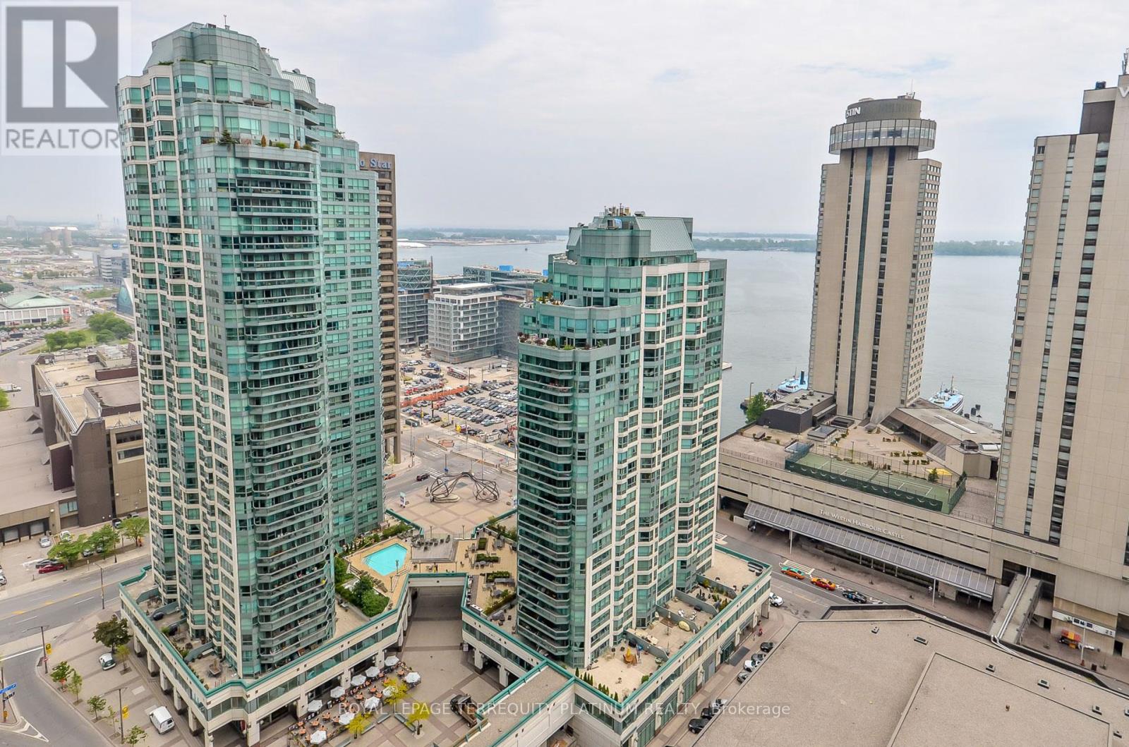907 - 35 Bales Avenue
Toronto, Ontario
A Menkes building. *Prime Location* Experience a amazing unit in the highly desirable Yonge & Sheppard area! This luxurious unit faces east and has floor-to-ceiling windows. Conveniently located just a 3-minute walk to the subway and a 2-minute drive to Highway 401, this location offers unparalleled accessibility.The neighborhood is lively and vibrant, with schools, banks, hospitals, and supermarkets all within close proximity, making it an ideal choice for both living and investment. This unit features an open-concept, functional layout with hardwood flooring. (id:59911)
Toronto Real Estate Realty Plus Inc
1804 - 10 Bloorview Place
Toronto, Ontario
Beautiful, Bright & Spacious 2 Bedroom Luxury Corner Suite, With Great Layout And Clear, Unobstructed Views Of Toronto Skyline! 9FtCeilings & Hardwood Floors Throughout. Walkout To Large Balcony From Kitchen And Living Rm. Granite Counters, St Steel Appliances & Custom Pantry/Cupboards In Kitchen. Loads Of Storage Incl Custom Organizers In Several Closets. Lg Primary Br Has Ensuite W/Sep Marble Bath & Glassed In Shower. Well Maintained Bldg & Grounds. Steps To Ttc, Go Transit, Walking/Bike Trails, Shopping, Schools & Library. (id:59911)
Keller Williams Real Estate Associates
G07 - 66 Forest Manor Road
Toronto, Ontario
Prime Location! 1 Bedroom Condo for Lease w/ One Underground Parking Spot & Locker Across From Fairview Mall. Rare Ground Floor Unit That Is Above Street Level Giving You The Best Of Both Worlds. No Need For Elevator Yet Still Above Ground. Open Concept Living. Laminate Flooring Throughout. High Ceilings (Approx. 10 Ft), Bright With An Oversized Balcony with West Views Full Amenities Incl. Indoor Pool, Gym, Yoga, Theatre, Bbq, Party Room & Guest Suites. Steps to Don Mills Subway, Fairview Mall & Library, Grocery Stores (FreshCo, 24 hr Iqbal Global Foods, T&T Supermarket), Close to High Rated Public School. On School Bus route to Catholic French Extended & Public French Immersion Schools. Mins From The 401, 404 And DVP Must See! (id:59911)
Century 21 Leading Edge Realty Inc.
601 - 480 Queens Quay W
Toronto, Ontario
Welcome to Suite 601W at the iconic King's Landing-a masterpiece by celebrated Canadian architect Arthur Erickson, best known for Roy Thomson Hall. Nestled along Toronto's vibrant waterfront, this rare, quiet corner unit has been meticulously renovated, offering a unique blend of architectural prestige and modern luxury. Step through a spacious, elegant foyer into a thoughtfully redesigned home perfect for elevated everyday living and entertaining. The heart of the suite features a gourmet chef's kitchen with a striking 10-ft waterfall island, premium Miele appliances, and custom wine storage-flowing seamlessly into a large open-concept living and dining area. An expansive living room offers the perfect setting to host guests, while the bright solarium provides a private retreat to read, relax, or enjoy a glass of wine.The luxurious primary suite boasts a vast walk-in closet and spa-like ensuite with jetted soaker tub, dual vanities, and private water closet. A full-sized laundry room with built-in storage adds comfort and convenience. Ideally located on the same level as the building's exceptional amenities: indoor salt water pool & whirlpool, sauna, rooftop terrace with BBQs, outdoor pickleball court, state-of-the-art gym, party room, and golf swing practice range. Includes 1 parking space and 1 locker. With 24-hour white-glove concierge service, premier finishes, and a landmark location, Suite 601 W is a rare opportunity to live in one of Toronto's most architecturally significant residences. (id:59911)
Royal LePage Real Estate Services Ltd.
515 - 460 Adelaide Street E
Toronto, Ontario
CORNER, Exceptional,2 Br, 2 Bath, 840 Sq Feet + Lrg Balcony W/Beautiful SE Views Of City & Skyline.Functional, Open-Concept, 9' ceiling, Split Bedroom Floor Plan, Seamless Kitchen W/Integrated Appliances, No Carpet Throughout. Mins. From Dvp, Gardiner, Ttc, Transit At Front Door. Steps To The Trendy King St E. Area For Food, Shops, Lifestyle, George Brown College & Toronto's Historic Distillery District. Walk Score 97%.Pedestrian/Transit Paradise. Upscale Amenities Incl:24/7 Concierge, Pet Spa, Fully Equipped Exercise Room, Party Room & Rooftop Terrace With Fantastic City View, BBQ and Loungers, Private Lounge, Billiards, Media Room, Study Room & more. (id:59911)
Century 21 Smartway Realty Inc.
1505 - 130 Carlton Street
Toronto, Ontario
Rarely Available 05 Unit with Premier Exposure at 'Carlton on the Park' Spaciousness of a house,. perfect for downsizers and those with larger furniture. Very Large principal rooms. This beautifully renovated, rarely available 05 unit in one of the city's most sought-after luxury buildings. Boasting 2086 sq. ft. of sun-filled, south-facing living space with an enclosed balcony, this home offers unobstructed views of Allan Gardens Park, Lake Ontario, and the city skyline. The thoughtfully designed layout includes two spacious living areas and a formal dining room, all centered around a charming wood-burning fireplace. The gourmet chef's kitchen features top-of-the-line appliances, granite countertops, and ample storage, making it perfect for both cooking and entertaining. Spa like primary ensuite with huge jetted soaker tub (hot tub) and rarely seen large ensuite sauna!! Located in a prime neighborhood, the building offers exceptional amenities, including 24-hour concierge service and visitor parking. Just steps from Loblaws, restaurants, the University of Toronto, Toronto Metropolitan University, George Brown College, the Eaton Centre, and the Financial District, this home places you at the center of it all. One parking spot is included, with property management allowing parking for two vehicles. This is your chance to own a fully renovated, sun-filled home with unbeatable views in one of the citys finest buildings. Don't miss out this is the one! **EXTRAS** A++ building amenities include an outstanding 24-hour concierge staff, an indoor pool, a hot tub, a sauna, a squash court, a gym, a rooftop garden, meeting rooms, an expansive party room, a library, and visitor parking. (id:59911)
Forest Hill Real Estate Inc.
504 - 717 Bay Street
Toronto, Ontario
Downtown Prime Location furnished condo... Approx.:1335 Sq Ft, Extra Large 3 Bedroom all with Windows + (Den Use as a Office ). Great Layout. Lots Of Natural Light From East & West. Overlooking Courtyard/Gardens. All Maple Hardwood Floor In Living/Dining Rm And Hallway Area. Laminate wood floor In Bedrooms Updated. Kitchen Granite Counter Top, Close To All Hospitals, U Of T, Ryerson, Dental School, Direct Underground access to College Park Subway, To Mall, Metro & Farm Boy Grocery.24 Hrs Security, Indoor Pool, Hot Tub, Sauna, Party Room, Gym, Billiard & Running Track.. Roof Garden & BBQ (id:59911)
RE/MAX Prime Properties - Unique Group
315 - 81 Navy Wharf Court
Toronto, Ontario
Step into one of the largest suites at The Optima, right in the vibrant core of downtown Toronto. As you enter the building, you're greeted by a sleek lobby with 24-hour concierge service, providing peace of mind and seamless delivery handling. Take the elevator up and enter the unit immediately, you're welcomed into a bright, open-concept living space that feels both expansive and inviting. Floor-to-ceiling windows wrap around the living and dining area, offering stunning, unobstructed southeast views of the city skyline and Lake Ontario. Natural light pours in throughout the day, with brand-new automated blinds (installed in 2024) allowing you to control the ambiance with ease. To your right, the modern kitchen stands out with a large center island perfect for casual dining or entertaining complemented by quartz countertops and generous cabinet space. The newly installed engineered hardwood floors (2024) carry throughout the main living areas, adding a warm, contemporary touch. Freshly painted walls (2025) give the entire unit a crisp, clean feel.Moving toward the private quarters, the primary bedroom is spacious enough for a king-size bed and two side tables, and features a large closet along with its own 3-piece ensuite a quiet retreat from the bustle of downtown life.Across the unit, the second bedroom offers two built-in closets and a large window that brings in plenty of natural light while overlooking the balcony an ideal spot to enjoy your morning coffee or evening breeze. Just off the main living area, the den provides flexibility to suit your lifestyle whether as a home office, reading nook, or easily converted into a third bedroom with the addition of French doors for added privacy. This unit offers the perfect blend of space, style, and unbeatable location all within walking distance to Torontos top attractions, restaurants, sports arenas, and transit. (id:59911)
The Key Market Inc.
702 - 185 Roehampton Avenue
Toronto, Ontario
This isn't just a place to live, it's a space that invites you to dream, relax, and truly enjoy life. Designed with exposed concrete ceilings and soaring floor-to-ceiling windows, natural light spills into every corner, making the stunning 1,132 sq. ft. two-storey loft feel open, airy, and effortlessly inviting. Step inside and immediately feel at home. The open-concept living room sets the perfect stage for cozy nights in or vibrant gatherings with loved ones. The sleek, modern kitchen, with its stylish finishes, is ready for everything from quick breakfasts to gourmet meals. And just beyond, your own rare and spacious terrace with a gas line for your BBQ beckons you outside to enjoy fresh air, great company, and endless summer nights under the stars. Two generously sized bedrooms, each with its own ensuite and walk-in closet, offer the perfect blend of privacy and comfort. Need more space? With an oversized premium double-wide parking space and a private locker, storage is never something you'll have to worry about. Step beyond your doors, and you'll find a world of luxury waiting for you. Take a dip in the outdoor pool, soak up the sun in a private cabana, or unwind in the sauna after a long day. Stay active in the state-of-the-art gym or gather with friends in the stylish recreation room. With concierge services on hand, your life here is designed to be as effortless as it is indulgent. Perfectly situated in the heart of Yonge & Eglinton, this suite offers the perfect balance of city vibrancy and tranquil living. Walk just five minutes to the subway, sip lattes at trendy cafes, explore boutique shops, and indulge in some of Toronto's best dining, all right at your doorstep. And with top-rated schools nearby, this is a home that grows with you. (id:59911)
RE/MAX Hallmark Shaheen & Company
403 - 1101 Leslie Street
Toronto, Ontario
Luxury corner unit overlooking the vast Sunnybrook Park and vast 33 foot terrace. Panoramic views of ravines, the CN tower, and city skyline. Steps to LRT, future Ontario Line, transit, and top-rated schools. Two underground Parking Spaces and two sizeable storage lockers. Luxury GE Cafe Appliance Package. Gas Fireplace. Limit to one dog in unit, weight limit. All utilities included in maintenance fees.*For Additional Property Details, Click The Brochure Icon Below* (id:59911)
Ici Source Real Asset Services Inc.
602 - 1001 Bay Street
Toronto, Ontario
Absolutely Stunning 1+ Solarium Condo Apartment In The Thick Of It All! Do Not Miss This Amazing Opportunity! Conveniently Located To Subway, Shops, Museums, & Hospital! (id:59911)
RE/MAX Metropolis Realty
1008 - 10 Yonge Street
Toronto, Ontario
Renovated 1 bedroom + open solarium with parking/locker at the heart of downtown Toronto's Harbourfront. Lake views from bedroom and den, spacious live/dine space, open modern renovated kitchen, newer wood floors throughout. Large closet in bedroom, setup your home office in the bright solarium. Newly renovated 4pc bathroom. Great resort-like amenities include 24hr concierge, in/outdoor pools, visitor parking, rooftop Skylounge, terrace w/BBQs, full fitness centre w/weights, cardio, classes, theatre room, squash/basketball courts, guest suites & more! Steps to TTC, Union Station, Financial District, grocery (Loblaws, Farm Boy, Longos), Dining, St Lawrence Market, shops, ferry, underground PATH, ScotiaBank Arena, LCBO. Walk score of 97, Transit score of 100! All inclusive maintenance fees include all utilities, cable TV and internet! One of the only addresses that permit enrolment in the highly coveted Island Science School (JK-6). Some photos have been virtually staged. (id:59911)
Royal LePage Terrequity Platinum Realty


