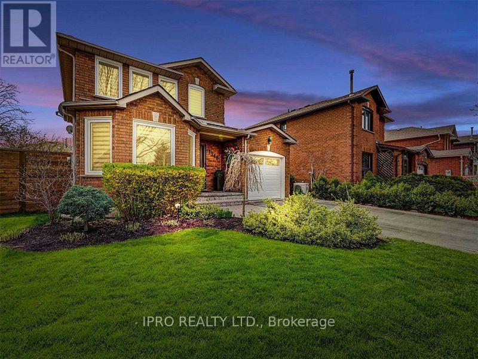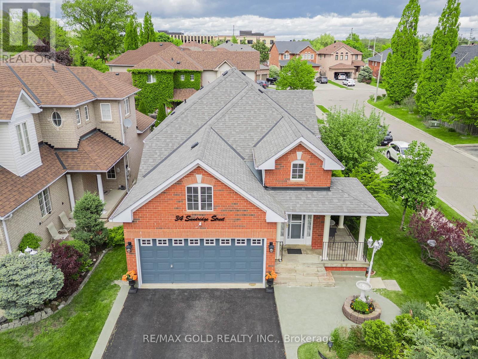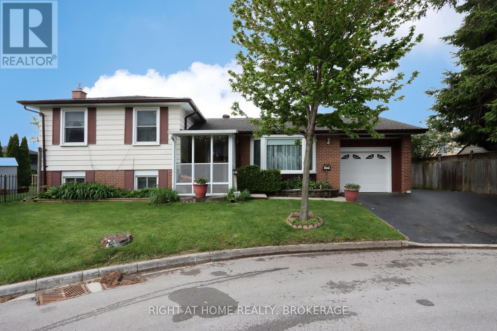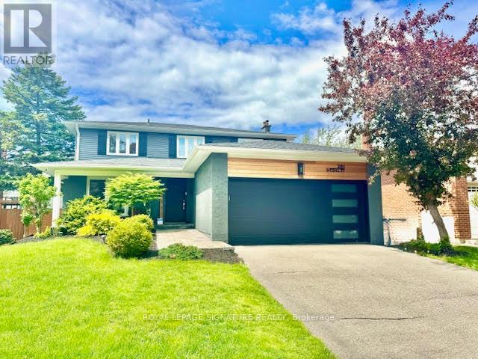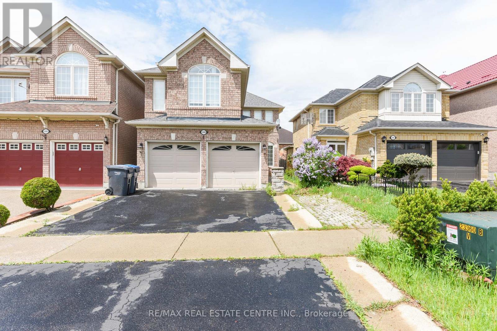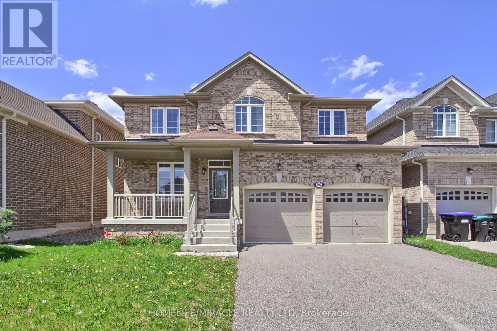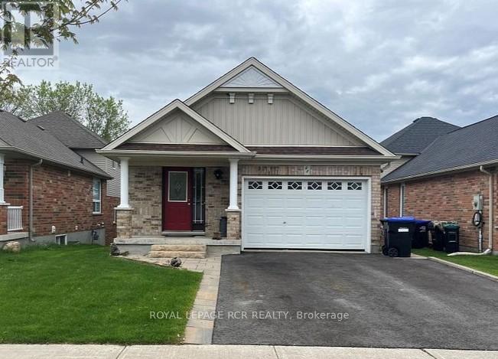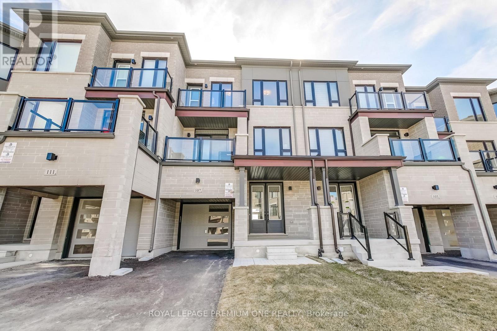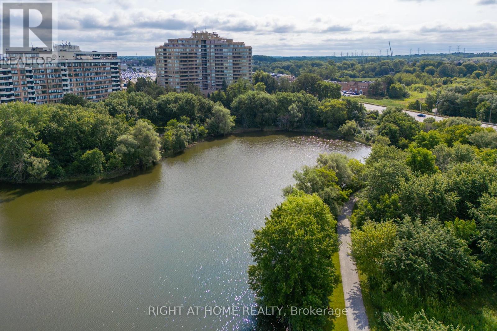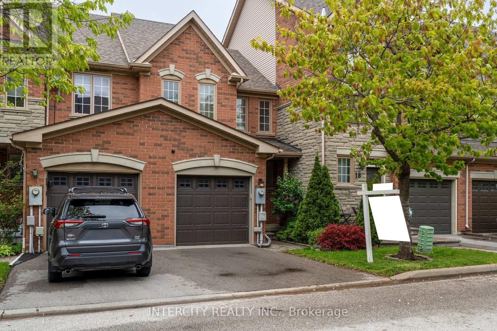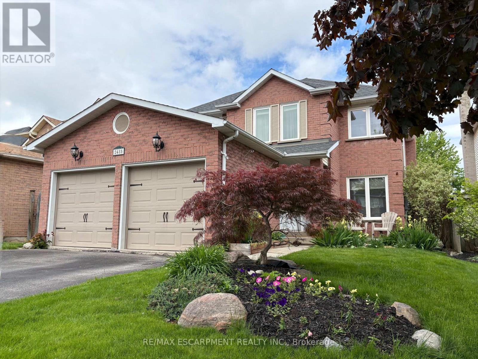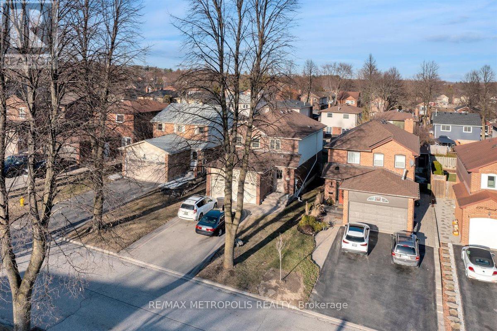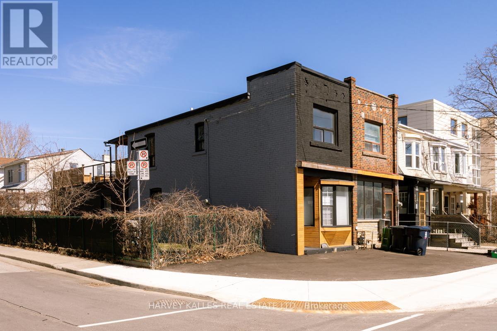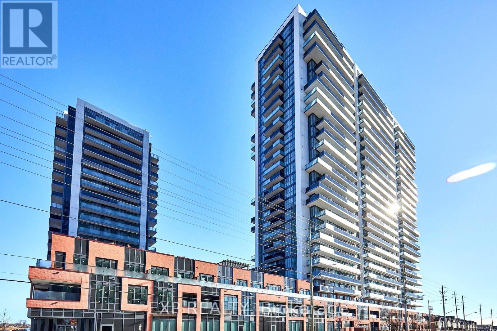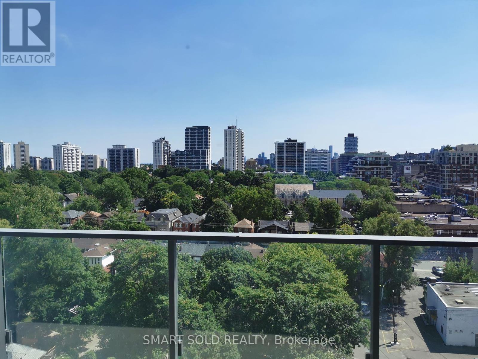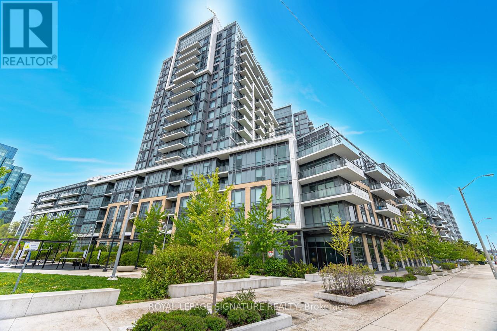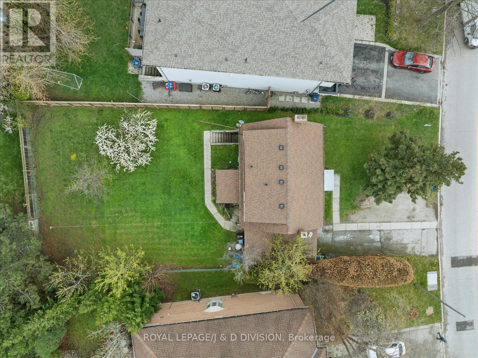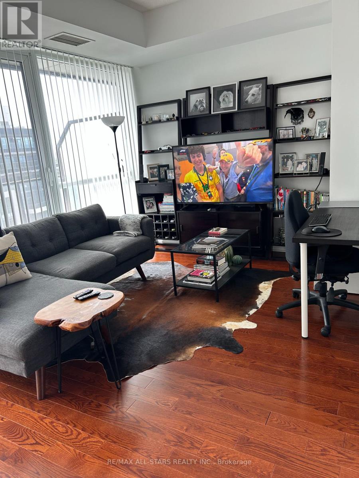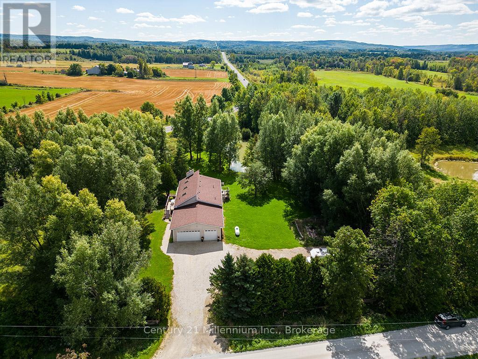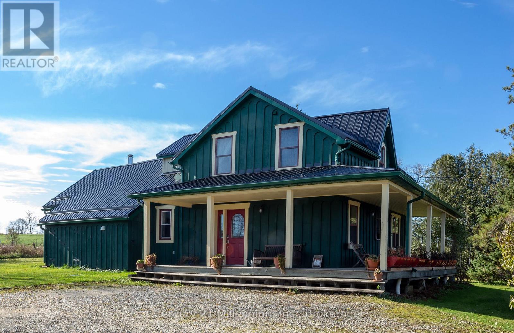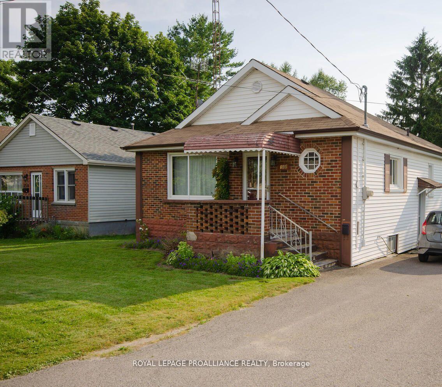1346 Cobbler Lane
Oakville, Ontario
Welcome to this beautifully warm and welcoming upgraded home, located in the prestigious Glenn Abbey neighbourhood.This charming 3 bedroom Home features a spacious backyard with patio, perfect for outdoor entertaining. The finished basement offers a large laundry room, an additional bedroom and rec room & full bathroom.The main floor boasts engineered hardwood flooring, pot lights throughout, and a cozy family room with a natural fireplace. The custom-designed modern kitchen features unique cabinetry and a large breakfast island, open concept to a larger dinning area ideal for family gatherings. A separate entrance leads to a private office space, converted from part of the garage perfect for remote work or a private studio. S/S Existing Appliances, Washer & Dryer. This Home Is Located In A Beautiful Family Friendly Neighbourhood Surrounded By Great Schools And Private Schools, Community Centres, Trails, Shopping, Easy Access To Major Hwy Qew & Go Train. (id:59911)
Ipro Realty Ltd.
#2 Upper - 85 Primula Crescent
Toronto, Ontario
Welcome To This Newly Renovated 3-Bedroom, 2-Bath Apartment In The Desirable Humber Summit Neighbourhood. Ideal For A New Tenant, This Bright And Spacious Unit Offers Modern Finishes And A Convenient Location-Perfect For Anyone Looking For A Comfortable And Affordable Rental Home. Key Features: Spacious, Open-Concept Living Area With Plenty Of Natural Light. Newly Updated Kitchen With Modern Appliances And Ample Counter Space. Three Well-Sized Bedrooms, Each With Good Closet Storage. Primary Bedroom With Ensuite Bathroom. Freshly Renovated Bathrooms With Contemporary Fixtures. Private Outdoor Patio, Perfect For Relaxing Or Enjoying Some Fresh Air. Separate Entrance For Added Privacy. Nearby Amenities: Shopping: Just Minutes From Albion Mall And Woodbine Mall, Offering A Variety Of Stores, Dining Options, And Entertainment. Parks & Recreation: Close To Humber Summit Park And G. Ross Lord Park, Ideal For Outdoor Activities, Picnics, And Jogging. Public Transit: Convenient Access To Jane Subway Station (Line 2), Finch West Station, And Several TTC Bus Routes For Easy Travel Around Toronto. Schools: Close Proximity To Nile Academy, Humber Summit Collegiate Institute, St. Jane Frances Catholic School, And More. Location Highlights: Easy Access To Highway 400 And Finch Avenue West For Stress-Free Commuting. Quiet, Family-Friendly Neighbourhood With Parks, Schools, And All The Essential Services You Need Right At Your Doorstep. This Fully Renovated 3-Bedroom Unit Is Perfect For New Tenants Seeking Comfort, Convenience, And A Fantastic Location. Ensuite Laundry For Added Convenience. Separate Entrance For Added Privacy. Tenant Pays 33.33% For Gas And Water; Hydro Is Metered Separately. 5 Star Zebra Blinds Window Coverings (id:59911)
RE/MAX Metropolis Realty
34 Sundridge Street
Brampton, Ontario
This beautifully maintained, detached raised bungalow is nestled in the prestigious Snelgrove community of Brampton. Situated on a premium corner lot, it features an elegant all-brick exterior and a spacious double-car garage. Inside, the open-concept living and dining areas boast soaring 9-foot ceilings and stylish pot lights, creating a bright and welcoming atmosphere. The modern kitchen is equipped with stainless steel appliances, quartz countertops, a sleek backsplash, and opens onto a sunlit wooden deck that overlooks a large backyard perfect for outdoor enjoyment. The primary bedroom includes a luxurious walk-in closet, while the finished basement offers a versatile two-bedroom nanny suite complete with laminate flooring and a full bathroom. With no carpets throughout, the home is both easy to maintain and allergy-friendly. Additional updates include the kitchen, bathroom vanity, and new A/C and furnace (both replaced in 2021). Conveniently located near Highway410 and close to schools, parks, shopping, and other essential amenities, this home blends comfort, style, and accessibility an ideal choice for seniors or first-time buyers. (id:59911)
RE/MAX Gold Realty Inc.
446 Bower Court
Burlington, Ontario
*** Location ***Child Safe Court ***Location***, backs onto the Private yard of Pineland Presbyterian Church ***Location*** Steps to Buses, Shopping, Churches, Schools ,Parks and minutes to the QEW. This meticulously cared for, 3+1 bdrm, 4 level Sidesplit has over 1900 SqFt of living space, separate Family Rm with Stone Gas Fireplace and Finished Recreation Rm. Updates include ; CAC 2024, High Efficiency Gas Furnace 2015, Roof 2015, Windows 2010. Do not delay as this home is one of the LOWEST PRICED 4 level Sidesplits in the Appleby neighbourhood today. (id:59911)
Right At Home Realty
52 Linderwood Drive
Brampton, Ontario
Rare opportunity to own a luxurious 4+2 bedroom detached home on a premium 66x85 ft corner lot in a highly desirable location. This beautifully maintained home features a spacious main floor with a family room and fireplace, bright living and dining areas with pot lights, and a modern kitchen with stainless steel appliances, center island, backsplash, and ceramic flooring. The second floor offers a large primary bedroom with a 5-piece ensuite and his & her closets, plus a versatile den that can be used as an office or easily converted into a fifth bedroom. A striking spiral staircase enhances the home's visual appeal. The finished 2-bedroom basement has a separate entrance from the garage, ideal for rental income or extended family, and includes its own laundry area with a white dishwasher. The home also includes two sets of washers and dryers, crown molding on the main level, two upgraded bathrooms with quartz counters, a durable metal roof, a backyard shed, and parking for six vehicles. Conveniently located near schools, parks, grocery stores, plaza, and GO Station. (id:59911)
King Realty Inc.
115 - 6540 Falconer Drive E
Mississauga, Ontario
Beautifully updated 3-bedroom, 2-bathroom townhouse unit in a family-friendly community. Includes one parking space beside the unit.Recent upgrades throughout: modern bathrooms and kitchen open concept with an eat-in area, Quartz waterfall countertop & stainless steel appliances. Energy-efficient features include 2 ductless A/C units for heating and cooling, 4 years old, 1 year left for warranty. Finished basement with updated laundry, bathroom &flooring. Enjoy a private, fully fenced backyard for summer entertaining. Access to shared community rec centre with outdoor pool. Steps to parks, trails, schools, shopping, transit, and just minutes to Hwy 401/407 and Streetsville GO. Maintenance Fee Includes: Water, cable, internet, lawn care & snow removal.Ideal for both First-Time Buyers or Downsizers! (id:59911)
Real Estate Homeward
5288 Mericourt Road
Burlington, Ontario
Welcome to this stunning 3-level side split, nestled in the heart of the highly desirable Elizabeth Gardens neighborhood. Located within walking distance to the lake, this home offers the perfect blend of tranquility and convenience.Situated in an area surrounded by custom homes, this property stands out with its immaculate upkeep and inviting curb appeal. Step inside to discover a spacious, light-filled interior that has been lovingly maintained. Ideal for families or anyone seeking a peaceful, community-oriented lifestyle near the water. Hardwood flooring throughout and a modern kitchen featuring a skylight, pot lights, and a walkout to a spacious deck perfect for entertaining. The outdoor space includes two gazebos and a large, fully fenced backyard, providing privacy and room to enjoy the outdoors.The finished lower level offers a cozy rec room, a 2-piece bathroom, and a convenient walk-up to the back yard ideal for families or those needing additional living space. Don't miss your chance to own a home in one of Burlington's most sought-after communities (id:59911)
RE/MAX Real Estate Centre Inc.
281 Mcgill Street
Mississauga, Ontario
This exquisite, fully renovated home offers over 3,000 sq. ft. of living space and is situated on a serene, child-friendly street. The renovated kitchen features sleek stainless steel appliances, while hardwood floors flow seamlessly throughout both the main and upper levels. The basement is a perfect retreat with a large recreation room, ELECTRIC FIREPLACE, 3-piecebath, and an additional bonus room that can serve as a bedroom, office, or gym. Step outside toa professionally landscaped front and backyard, complete with an irrigation system for easy maintenance. The backyard oasis includes deck, stone firepit, and interlocks, creating the perfect space for relaxation or entertaining. With no expense spared, this home offers luxury, comfort, and convenience in every corner. (id:59911)
Royal LePage Signature Realty
5989 Sidmouth Street
Mississauga, Ontario
Welcome to this absolutely stunning 4-bedroom, 4-bathroom detached home in the highly sought-after Heartland area of Mississauga, where upgrades abound and every detail has been meticulously attended to. Inside, you'll find gleaming hardwood floors throughout the main and upper levels, a grand wood staircase with iron pickets, and a welcoming gas fireplace set against natural stone. The gourmet kitchen is a chefs dream, featuring granite countertops, backsplash, and top-of-the-line appliances, while the Travertine-tiled hallway and powder room add an extra touch of elegance. Retreat to the luxurious master suite, complete with a jacuzzi tub, separate shower, and generous closet space, or make use of the separate entry to the fully finished basement apartment, which includes two additional bedrooms, a second kitchen, and separate laundry. Private backyard patio, and covered deck plus an impressive 4-car driveway, double car garage. high-efficiency furnace 2023 and a 2021 roof provide peace of mind, while the prime location places you steps from Heartland Town Centre, top-rated schools, BraeBen Golf Course, and direct access to Highways 401 and 403. (id:59911)
RE/MAX Real Estate Centre Inc.
604 - 285 Dufferin Street
Toronto, Ontario
Be the first to live in this beautiful studio unit at XO2. Experience living in this brand new building with 10ft ceilings with a courtyard view. This open concept unit offers plenty of natural light, high end finishes and a spacious layout featuring a luxurious kitchen with high end built in appliances, sleek backsplash and modern cabinetry, spacious living room with walk out to large balcony, floor to ceiling windows, generous size unit, ideal location, steps to streetcar and Dufferin St TTC, walk to Liberty Village, CNE and Lake Ontario, Shopping and so much more. (id:59911)
Ipro Realty Ltd.
11 Madronna Gardens
Brampton, Ontario
Welcome to 11 Madronna Gardens, Brampton a fully renovated 3+1 bedroom detached gem that perfectly blends luxury, functionality, and location! Nestled in a quiet, family-friendly neighbourhood, this beautifully staged home is move-in ready and ideal for first-time buyers, growing families, or investors. Step into a grand foyer with soaring 18 ft ceilings and large format tiles that set a tone of elegance throughout. The main level features 7 engineered hardwood flooring, an upgraded hardwood staircase with black metal spindles, and an abundance of natural light. The custom kitchen boasts quartz countertops, premium appliances, and sleek cabinetry a dream for any home chef. Enjoy spa-inspired bathrooms with custom vanities and glass shower doors, offering style and comfort. The finished basement with a separate entrance includes a spacious bedroom and additional living area perfect for extended family, guests, or potential income. Basement finished; retrofit status. The private backyard is built for entertaining with a large deck and patio, ideal for summer gatherings and outdoor dining. Located close to top-rated schools, parks, shopping, and transit, everything you need is just minutes away. This is a rare opportunity to own a turnkey home with high-end finishes in one of Brampton's most desirable pockets. Offer presentation Anytime, don't miss the opportunity of a lifetime! Book your private tour today! (id:59911)
Executive Homes Realty Inc.
1707 - 39 Mary Street
Barrie, Ontario
Luxurious 1-Bedroom Over 560 Sqft Floor Plan East Facing Lakeview in Debut Waterfront Residences! This premium unit offers a spacious open concept layout with modern design, 9-ft ceilings, floor-to-ceiling windows, and wide-plank laminate flooring. The gourmet kitchen features custom cabinetry, integrated appliances, a movable island, and solid surface countertops. Enjoy elegant bathrooms with contemporary vanities, frameless glass showers, and porcelain tile flooring. Building amenities include an infinity plunge pool, fitness centre, yoga studio, entertainment spaces, a business centre, and concierge services. Steps from Lake Simcoe, enjoy waterfront trails, parks, and downtown conveniences with over 100 restaurants, shops, and cultural attractions. Easy access to transit with Barrie Bus Terminal and Allandale GO Station nearby. Georgian College is just minutes away. (id:59911)
Homelife Landmark Realty Inc.
417 Taylor Mills Drive N
Richmond Hill, Ontario
Beautifully renovated main floor of a detached bungalow available for lease. This bright and spacious home features 3 well-appointed bedrooms, a combined living and dining area, and a modern kitchen with updated finishes. Showcasing hardwood flooring throughout, this home offers comfort and style in every corner. Enjoy a private backyard ideal for relaxation and entertaining. Conveniently located within walking distance to transit and close to top-rated schools, shopping, and other amenities. Please Note: Photos used are from a previous listing. No pets or smoking permitted. (id:59911)
RE/MAX Gold Realty Inc.
992 Green Street
Innisfil, Ontario
Beautiful 4 Bedroom Detach Home For Sale. This Home Comes With 9 Ceilings On The Main Floor, Stained Oak Hardwood Floors Throughout Main Floor, Direct Gas Fireplace, Stainless Steel Appliances, Double Car Garage, Master Retreat Offers Large Walk In Closet And Ensuite Bath With Soaker Tub. This Property Is Fenced. This Home Is Great For Extended Family Living Or Rental Potential. Plenty Of Upgrades With This House. Don't Miss Out On Making This Charming House Your New Home. This Property Is Close To Schools, Parks, Trails And All Amenities. (id:59911)
Homelife/miracle Realty Ltd
8078 Highway No.9
New Tecumseth, Ontario
49.85 Acres, Huge Frontage 682.83 Ft Directly On HWY 9 across the King City & Caledon City! Fabulous Custom Built Chalet Raised Bungalow On aprx 50 Acres with Clean Flat Land & Municipal Gas, Large Inground Swimming Pool w/Salt Water System & w/Brand New Lining(2024), Brand New Roof (2023), Brand New Ash Driveway (2024), Large Terrace Deck For Summer Bbq, Rec And Game Rooms, Sweden Wood Sauna And Whirlpool, Snowmobiling, Additional Large Building Workshop 20X30. This Home Boasts Floor To Ceiling FirePlaces, Brazilian Cherry Hardwood Thru Main Floor, Cathedral Ceilings, Granite Countertop. (id:59911)
RE/MAX Millennium Real Estate
41 Wallace Street
New Tecumseth, Ontario
The location of this fabulous backsplit is in much sought after north-west Alliston. Great curb appeal. Mature, private, treed rear yard. Walk-out lower level to deck. 1.5 car garage and double wide driveway. Open concept, bright main floor. 3 bedroom upper level, finished lower level apartment with above grade windows and seperate entrance. Home is in fantastic condition. Close to school and parks. Quiet location - family ready. (id:59911)
Royal LePage Rcr Realty
107 Tennant Circle
Vaughan, Ontario
A brand-new Freehold townhouse in Woodbridge, a most sought-after neighborhood! This exquisitely designed house is the ultimate combination of contemporary style and practical living, making it suitable for both professionals and families. Perfect for entertaining or daily living, this open-concept space boasts high ceilings, Large windows throughout, and a bright, airy design with smooth flow. Featuring a Home Office on Ground Floor with Separate Entry and 3spacious bedrooms on upper Floor with plenty of storage space, a calm main bedroom with Walk-in Closet Walk-Out Balcony, The gourmet kitchen has Beautiful Quartz countertops and Backsplash, stainless steel appliances, stylish cabinetry, and a sizable Center Island for creative cooking and Large Walk-in Pantry. A lot of natural light, improved curb appeal! well situated in the affluent Woodbridge neighborhood, A short distance from supermarket stores, near parks, schools, upscale dining options, quaint stores, and quick access to the Highway. This exquisitely crafted residence in one of Vaughan's most desirable neighborhoods is the pinnacle of modern living. Don't pass up the chance to claim it as your own! Don't miss this one! Conveniently located near Hwy 400, Wonderland, Walmart, Home Depot, Banks, Hospital, Vaughan Mills and much more! (id:59911)
Royal LePage Premium One Realty
914 - 610 Bullock Drive
Markham, Ontario
Rare Suite! Like A Large Bungalow, * Hunt Club * 2283 S F * Overlooking Pond/Park. 2 Large Split Bedrooms W/Own Ensuite Baths. 2 Balconies: double size & regular one with ceramics, Clear South/West View! california shutters in every room. 2 Parking, Locker + Ensuite storage. Fabulous Recreation: Indoor & Outdoor Swimming Pools, Guest Suites, Billiard, Gym, Outdoor Bbq, Tennis Court & More. Great Location, Next To Markville Mall, Restaurants, Cafes, Parks, Pond, rouge river, Close To Hwy 7 & 407, Unionville. 24 hr concierge. (id:59911)
Right At Home Realty
17 - 15 Pottery Place
Vaughan, Ontario
Welcome to Eden Oak Townhouse updated well maintained decor thru-out. Stained Parquet Floors on Main + Upper Hallway. Stained staircase , upgraded kitchen cabinets , mirrored backsplash, Loads of storage Area, Fully landscaped front + back yards. Partially finished basement with rough in 3pc Bath , finished bedroom with Closet. Laundry Room , storage Space . close to parks, schools, Shopping. Easy access to 400 & 407 hwy. All Furniture included : Bedroom sets, family room sofa's , T.V where they are as is condition on everything. The home shows to perfection (id:59911)
Intercity Realty Inc.
1028 Hardy Way
Innisfil, Ontario
3200 Square Feet of Luxurious Living Space in This Absolutely Stunning Brand New 4 Bedroom & 4 Bathroom Detached Home * Perfectly Situated On A Premium Ravine Lot With No Sidewalk And Rare Dual Backyard Access On Both Sides * Captivating Curb Appeal With A Timeless Brick Exterior Paired With An Upgraded Double Door Entry That Sets The Tone For Whats Inside * Flooded With Natural Light, The Bright And Airy Layout Is Enhanced By Oversized Windows Throughout * Thoughtfully Designed True Open Concept Main Floor Is An Entertainers Dream * Soaring 10Ft Ceilings On Main & 9Ft On Second Floor Create A Grand, Expansive Feel * The Heart Of The Home Is A Premium European-Inspired Kitchen Featuring A Custom Backsplash, Extended Cabinetry, Elegant Tile Finishes, And State-Of-The-Art GE/Café Appliances * A Large Centre Island Seamlessly Connects To The Inviting Family Room With Gas Fireplace A Perfect Blend Of Functionality And Warmth * Engineered Hardwood Floors And Sleek LED Pot Lights Add Sophistication Across Key Living Areas * Powder Room Elegantly Upgraded For A Polished Finish * 8Ft Doors On Main Level Elevate The Space With A Luxurious Touch * Upstairs, Every Bedroom Enjoys Ensuite Access * The 2nd Bedroom Boasts Its Own Private Ensuite, While The Remaining Bedrooms Share A Stylish Jack & Jill Bath * The Lavish Primary Suite Is A True Retreat, Offering A Large Walk-In Closet And A Spa-Inspired 5PC Ensuite Complete With Freestanding Tub & Frameless Glass Shower * The Basement Offers Exceptional Future Potential With Rough-Ins For A Washroom & Kitchen, Along With A Layout Perfectly Suited For A Future Separate Entrance Or In-Law Suite * All Major Mechanical Systems Have Been Thoughtfully Upgraded For Maximum Efficiency & Peace Of Mind * Located In A Sought-After, Family-Friendly Neighbourhood Surrounded By Parks, Trails, Schools & All Amenities * Still Covered Under Tarion Warranty * Functional, Elegant & Absolutely Move-In Ready A Must See That Truly Stands Out! (id:59911)
Homelife Eagle Realty Inc.
2485 Newport Street
Burlington, Ontario
Welcome to this beautifully maintained 4-bedroom, 4-bathroom detached home in the highly sought-after Headon Forest community. Boasting a spacious and functional layout, this home offers four generously sized bedrooms, including three full bathrooms on the upper level perfect for families or hosting guests. Step into the open concept main floor where natural light flows effortlessly through the living and dining areas. The heart of the home is the oversized kitchen island, ideal for entertaining or casual family meals. Whether you're prepping dinner or gathering with friends, this kitchen is designed to impress. Enjoy the convenience of a 2-car garage and plenty of storage throughout. Located on a quiet street in a family-friendly neighbourhood, close to parks, schools, shopping, and transit this home truly has it all. Don't miss the chance to make this Headon Forest gem your own! (id:59911)
RE/MAX Escarpment Realty Inc.
88 Timpson Drive
Aurora, Ontario
This is the spectacular property you've been looking for! A premium lot that backs onto a ravine, giving you privacy to enjoy your in-ground pool! Enjoy the views from the upper-level deck, or from the patio - which you can walk out to from the huge basement! Located in a highly desirable neighbourhood, this spacious family home offers many upgrades and unique features to appreciate. The main level has gleaming hardwood floors, tall ceilings, and large bay windows that fill the rooms with natural light. A separate living room and family room provide various options for entertaining, and the formal dining room overlooks the ravine. Meal preparation is a dream in a kitchen with this much counter space and storage, including a breakfast bar with windows on 3 sides! Walk out to the updated deck, complete with glass railings for unobstructed views of the lovely forest. Upstairs, the primary suite offers large windows, a walk-in closet, and a luxurious, renovated five-piece ensuite with separate shower and soaker tub. Three additional bedrooms provide plenty of space, with big windows and closets. The basement is a versatile space, great for everyday use, guests, or multi-generational family living. You'll find a fifth bedroom, convenient 3 pc bath, and a great room with a wet bar and cozy gas fireplace. Walk out to the low-maintenance, fully-fenced yard and pool. No expense was spared on professional hardscaping and landscaping. The neighbourhood is known for its top-rated schools, shopping, and amenities, which are all close by. Be sure to check out the virtual tour! (id:59911)
Keller Williams Referred Urban Realty
191 Napa Valley Avenue
Vaughan, Ontario
Don't Miss the opportunity of having a Beautiful 4 Bedroom Home In The Highly Desirable Community Of Sonoma Heights. Amazing Renovations with Modern Touch. Functional Open Concept Layout With Gleaming Hardwood Floor Through Out, Modern Kitchen With S/S Appliances, Lot Of Pot Lights, Main Floor Laundry, Direct Access To Garage, Pro Finished Bsmt W/Large Rec Room, Home Office, Pot Lights, 1 Bedroom, Powder Room, Cold Room, Tons Of Storage, Bsmt Kitchen Rough In & Office Area, Plus Many More Upgrades. Located Close To Schools, Parks, Shopping & Transit. Shows A++ (id:59911)
Century 21 People's Choice Realty Inc.
162 Ice Palace Crescent E
Oshawa, Ontario
Stunning 4-Bedroom, 3-Bathroom Executive Home In Desirable North Oshawa! Approximately 2635 Sq Ft Above Grade With a Bright Open Concept Layout. Located on a quiet Crescent facing a greenbelt with no homes in front! Loaded With Upgrades: 9 Ft Ceilings, Pot Lights, Skylight, Main Floor Laundry With Garage Access & a separate Side Door entrance to the unspoiled Basement with Roughed in Plumbing for a future bathroom ready for you to unlock its potential. Gorgeous upgraded Blue Double Door Entry, Updated Powder Room, Newer Fridge, Interlock Patio in the Backyard & a Bonus Room on 2nd Floor Offering an Option for 2nd floor Laundry. Amazingly located near Costco Plaza, Durham College, UOIT, and Hwy 407. This IS A Must-See Home......For Additional Property Info, Details, More Photos, And Virtual Tour Click Onto Realtor Website Link In Realtor.Ca**** (id:59911)
Sutton Group-Heritage Realty Inc.
406 - 246 Logan Avenue
Toronto, Ontario
Welcome to The Logan Residences, Leslieville's premier boutique building! Conveniently located in the epicentre of all the action, this 1 bed soft loft offers a unique blend of style and functionality. Tastefully upgraded throughout, this isn't your typical cookie cutter condo, with no expense spared on new floors, built in nooks, custom storage and barn door, light fixtures, gas stove and full sized appliances. Enjoy the floor to ceiling windows and extra wide floor plan which ensures no wasted space.The expansive south-facing layout is bathed in natural light and situated atop the building's green roof, providing serene views of the neighbourhoods charming residential streets. Ample storage with large bedroom closet and oversized locker. Cozy balcony, that's perfectly tucked away for maximum privacy. Ideal for first time home buyers and savvy investors with high rents and low maintenance fees. The unit offers positive cash flow with current interest rates and has been rented furnished, for $3,500/month over the past 1.5 years. This condo can be sold fully furnished - a turnkey opportunity in one of Toronto's most vibrant communities. Enjoy TTC, banks, LCBO, Shoppers, boutique bars and restaurants, gyms, parks, farmers markets and artisanal shops right at your front door. Steps to the future Ontario Line. 1 Parking Spot & 1 Locker. Building amenities: party room with terrace and conference room. Unit is freshly painted. (id:59911)
Sage Real Estate Limited
1125 Cedarcroft Crescent
Pickering, Ontario
Experience a bright and spacious sun-filled layout that instantly captivates, boasting 1,923 square feet of above-grade living space. This modern design features generous living areas and beautifully sized rooms. Enjoy the luxury of renovated bathrooms, rich hardwood floors, and a welcoming family room that opens to a serene private yard. The designer kitchen, complete with elegant granite counters, is a chef's dream! The finished basement offers a fantastic in-law suite, perfect for family gatherings or as a cozy retreat, complete with a 4-piece bath and kitchen. (id:59911)
RE/MAX Metropolis Realty
256 Sammon Avenue
Toronto, Ontario
This Danforth Village home offers a unique opportunity for your personalized touch! Situated close to sought-after schools, beautiful local parks, and hiking on the Don Valley Trails that lead you in every direction! Its just 20 minutes from downtown via Donlands Subway Stn, with quick access to the DVP and walking distance to the upcoming Metrolinx transit system, making commuting and city exploration a breeze! This spacious home features a welcoming open-concept living, dining, and kitchen space with high ceilings, hardwood floors and a bright south-facing bay window. The kitchen, with updated cabinetry and countertops, walks out to a fenced side yard, perfect for gardening enthusiasts! The main floor is currently set up with a large primary bedroom (including a trap door for alternative access to the basement), a 4-pc bathroom, and a unique spiral staircase leading to a partially finished basement. The rec room/bedroom has a substantial ceiling height of over 7, creating a versatile extra space that was used as a music studio. The second level features a second bedroom, a newly renovated 3-pc bathroom and an open den or office space with access to a huge rooftop deck! This fabulous outdoor living space is ideal for summer entertaining, also providing the option for a future addition. Each floor can be modified to your specific vision, ie: a 2nd bedroom on either the 1st or 2nd floor, or even a 3rd floor if desired. There's also the potential to create an income suite on the 2nd level using the exterior stairway from the driveway. An amazing property, this house ticks a lot of boxes! There is nothing like it in this price range! Vibrant Danforth Avenue shops and restaurants just minutes away, this property is a must see home! 1,200+ above grade Sq. Ft.! (id:59911)
Harvey Kalles Real Estate Ltd.
1102 - 2545 Simcoe Street N
Oshawa, Ontario
Experience modern living in this brand-new, never-lived-in 1-bedroom, 1-bath condo in North Oshawa! This functional, open-concept unit features sleek stainless steel appliances and floor-to-ceiling windows that flood the space with natural light. The spacious bedroom offers a large closet. Enjoy the oversized balcony with an unobstructed view of the Windfields Community. Ideally located just steps from Costco, RioCan Shopping Centre, Grocery Store, Durham College, and Ontario Tech University, with quick access to Hwy 7 & Hwy 407. Enjoy over 27,000 sq. ft. of world-class indoor and outdoor amenities, including 24-hour security/concierge, a beautiful party room, rooftop terrace, fitness and yoga studios, sound studio, private dining room, pet wash station, workspaces, business and study lounges, an outdoor BBQ area, visitor parking, guest suites and more! Don't miss this incredible opportunity. Book your showing today! (id:59911)
Exp Realty
1130 - 8 Hillsdale Avenue E
Toronto, Ontario
The Heart Of The Midtown** Huge Size 1341 Sqft**2+1 Corner Unit**Southeast View*Plenty Of Natural Light*Den With Window & Sliding Door (Can Be As 3rd Room)**Open Concept*Kitchen W/Center Island & Back Splash*Integrated Appliances**24Hr Concierge*Amenities Included: Rooftop Pool*Hottub*Party Room*Lounge Area Equipped W/Cabanas*Juice Bar*Kids Club*Private Dining Room**Walk Score 98 & Transit Score 95**Steps To Yonge/Eglinton and Subway & Upcoming LRT**Enjoy shopping: Loblaws, LCBO, Banks, Rachel's Coffee House, Zaza Espresso Bar, Jules Cafe, restaurants & Entertainment. ***Noted: For photos of the vacant unit, please refer to the previous listing: #C5474781*** (id:59911)
Smart Sold Realty
471 - 60 Ann O'reilly Road
Toronto, Ontario
Welcome to luxury condo, Parfait at Atria! Beautiful 1 bedroom + Den with unobstructed south view with 9 ft ceiling throughout. Very bright and spacious, open concept with laminate floors and walkout to balcony. Modern kitchen with ceramic backsplash, quartz countertop and full size S/S appliances. Close to public transit, hwy 404 and 401, Don Mills subway, Fairview Mall. Excellent amenities with an indoor pool, yoga studio, party room, 24- hour concierge and much more. (id:59911)
Royal LePage Signature Realty
80 Collinson Boulevard
Toronto, Ontario
Beautiful Pie Shaped Lot in Prime Clanton Park! Attention Renovators, Builders, and Investors! A well-maintained triplex in the heart of Clanton Park awaits! Situated on a desirable fully fenced pie-shaped lot (50 ft frontage, 65.61ft at rear fenceline) with 7244 sq.ft lot size. Fabulous Location for your Dream Home! Enjoy unparalleled convenience with Bathurst Street amenities. Walk to excellent schools, parks, just steps to places of Worship. Commuters will appreciate quick access to the TTC, Highway 401, and Allen Road. The upper and main floors feature 2 separate tenant-occupied units on a month-to-month basis. Long-term, reliable tenants are open to staying and providing immediate income! The lower level boasts a fully renovated, vacant 1-bedroom apartment with a separate entrance perfect for maximizing rental potential. Shared Laundry, Parking for 4 cars, even a separate enclosed carport for all storage needs. Don't miss out on this exceptional investment opportunity in a highly sought-after location! (id:59911)
Royal LePage/j & D Division
3 Kenrae Road
Toronto, Ontario
Welcome to this bright, open-concept bungalow located in the heart of prestigious South Leaside. Set on a prime lot in a family-friendly neighbourhood, this home is the perfect opportunity for end users or investor looking for move-in ready comfort or builders eager to create their dream home in an unbeatable location. Lovingly maintained with true pride of ownership, the home features sun-filled living spaces, a seamless layout, and a walk-out to a private backyard oasis a tranquil setting filled with birdsong, ideal for relaxing or entertaining.Enjoy easy access to transit, top-tier schools, boutique shopping, parks, and fine dining, all just steps from your door. Whether you're looking to move right in, renovate, or build new-this is the one you've been waiting for. Property is currently tenanted with a AAA tenant that is willing to stay.Mechanical updates - New eavestroughs and downspouts - 2025,roof and skylight - 2024 furnace -2019, humidifier and air conditioning - 2018, fence and deck - 2018, exterior painting 2022. (id:59911)
Royal LePage Signature Realty
1215 - 2885 Bayview Avenue
Toronto, Ontario
Luxury condo by Daniels, Spacious bright and clean one bedroom, living, dining, 9ft ceilings, open balcony. One Parking, locker. High end amenities. Steps to Bayview Village, Shopping center, Subway, 401 and all other amenities. (id:59911)
RE/MAX All-Stars Realty Inc.
911 - 501 Yonge Street
Toronto, Ontario
Presenting suite 911 at 501 Yonge St. This sun filled south facing property is conveniently located in the heart of the city. With hotel like building amenities, large terrace & modern finishes this unit is perfect for first time buyers, investors or downsizers. Short walk To U Of T, Ryerson Hospitals, Shops, Restaurants and Grocery. 24 Hour Concierge, Visitor Parking, Gym, Yoga Studio, Lounge, Tea Rm And Pool. Great opportunity to live with the city at your doorstep (id:59911)
Royal LePage Real Estate Services Ltd.
210g - 200 Keewatin Avenue
Toronto, Ontario
Luxury condo living with a private backyard and a terrace - live the best of both worlds! This exquisite 2 bedroom + den (can be a 3rd bed) 2 bathroom residence is located in an exclusive boutique luxury building, offering exceptional privacy and sophistication. One of the most unique features of this home is the expansive 2,025 sq ft of private outdoor space - a rare find in condo living, a dream for entertainers, families and pet lovers alike. The grand-scale living and dining area is framed by floor-to-ceiling sliding doors and windows, fireplace and a showstopping Scavolini chefs kitchen with Miele appliances. The luxurious primary suite boasts a generous walk-in closet and a spa-inspired ensuite featuring a double vanity, freestanding tub, heated floors and oversized glass shower. Host unforgettable gatherings with a built-in BBQ gas line on your sprawling terrace and backyard, or escape into your own urban oasis - all while being steps to Sherwood Park, Mount Pleasant Village, and the best of Yonge & Eglinton. Boutique. Private. One of a kind. This is Midtown living at its absolute finest! (id:59911)
Housesigma Inc.
30 Hedgewood Lane
Gravenhurst, Ontario
Welcome to this beautifully updated home, ideally located in the highly sought-after Pineridge Adult community of Gravenhurst. Renowned for its welcoming atmosphere and meticulously maintained surroundings, Pineridge offers the perfect blend of comfort, community, and natural beauty. This thoughtfully renovated residence features 2 spacious bedrooms, 2 bathrooms, and a convenient single-car garage with direct indoor access making entry effortless year-round. Step inside to discover a bright, open-concept layout that seamlessly unites the living, dining, and kitchen areas perfect for everyday living and entertaining guests. The kitchen is a cooks delight, complete with a stylish breakfast bar offering plenty of seating for casual dining. The primary suite is a private retreat, featuring a generous ensuite bathroom built for accessibility for your comfort and convenience. Surrounded by mature landscaped gardens, this home backs onto the serene Muskoka forest, offering a peaceful and picturesque setting right in your backyard. Enjoy your morning coffee or unwind in the evening while soaking in the natural tranquility just steps from your door. Situated next to the vibrant community centre, you'll have easy access to a variety of social activities and amenities. With only one adjacent neighbour, this property offers enhanced privacy in an already quiet and serene setting. Don't miss your chance to call this charming home your own. Discover the perfect balance of relaxation, community, and nature in this exceptional Muskoka gem in the heart of Pineridge. (id:59911)
Royal LePage Lakes Of Muskoka Realty
727302 22c Side Road
Blue Mountains, Ontario
Calling all nature enthusiasts and outdoor adventurers your dream retreat awaits! Nestled in the heart of Heathcote, this stunning raised bungalow offers a tranquil escape with two inviting decks overlooking your very own pond, where ducks glide peacefully and birds serenade your mornings. Step inside to discover a spacious, heated 3-car garage, perfect for storing all your outdoor gear and toys. The oversized entrance welcomes you with plenty of room to organize coats, skis, boots, and more, making it a breeze to transition from outdoor adventures to cozy indoor relaxation. You'll love the laundry room of your dreams a functional and stylish space that makes everyday chores a pleasure. Upstairs, find three generously sized bedrooms and a fully updated bathroom with en-suite privileges, offering comfort and convenience. Feel instantly at home with abundant natural light, a cozy wood-burning stove, and charming tongue-and-groove vaulted ceilings with skylights. The fully finished basement boasts large windows, a bar area, games room, gym, three additional bedrooms, and another full bathroom. With a separate entrance through the garage, its a perfect setup for a potential income suite or in-law apartment. Located just 10 minutes from Thornbury, 15 minutes from Kimberly, and close to the Beaver Valley Ski Club, this home offers year-round fun. Its also near popular schools like Blue Mountain Wild School and Hundred Acre Woods Preschool, making it an ideal spot for families or weekend getaways. (id:59911)
Century 21 Millennium Inc.
725292 12 Grey Road
Grey Highlands, Ontario
ANNUAL RENTAL - Fully renovated farmhouse near Markdale situated on 2+ acres with stunning landscaping & views is available fully furnished. Great relaxing, quiet location. This 3 bedroom, 2 bath sleeps 5 comfortably. The rare charm of this fully equipped home complete with Starlink high-speed internet, large terrace with BBQ and outdoor sauna accommodating 5. This home features heated stone & original pine flooring, a fully equipped kitchen w/ Viking gas stove & large island for cozy meals. There is also an open concept living space featuring vaulted ceilings, a dining room ready for entertaining & a wood stove for relaxing by the fire. Close to skiing and great hiking in the area for the enthusiasts. Fabulous location for all seasons. Available immediately. All utilities and grass/snow removal is included. Cleaning service is available at cost to renters. Pets considered. Rental application plus credit check is mandatory. (id:59911)
Century 21 Millennium Inc.
24 Hoffman Street
Kitchener, Ontario
Charming Bungalow with Garden Oasis & Duplex Potential! Welcome to this delightful 3-bedroom, 2-bathroom bungalow located strategically in a popular neighbourhood with great highway access. Bursting with character, this home features an award-winning front garden that adds instant curb appeal and a serene, landscaped backyard perfect for relaxing or entertaining. Inside, enjoy a bright and functional open concept layout with well-sized bedrooms. A separate entrance offers exciting duplex or in-law suite potential, making this property ideal for extended families or savvy investors. The oversized single garage and double wide driveway provide plenty of parking. Whether you're looking to settle in or expand your portfolio, this adorable bungalow checks all the boxes! Don't miss your chance, book a viewing today. (id:59911)
Royal LePage Crown Realty Services
905 Islington Avenue
Toronto, Ontario
Move in Ready Home With Options to Share With Family/In-laws. Renovated Top to Bottom, Featuring 2 Kitchens, 2 Laundry Rooms, 2 Separate Entrances. Private Drive for 3 cars, PLUS 1.5 Detached Garage. Entry Closet in Foyer. Large Window in Living Room. Warm Hue Wood Plank Floors Throughout. A Bright Modern Esthetic Welcomes You. White Kitchen, S/S Appliances, Quartz Counters, A Picture Window Shines Into A Deep Double Sink. A 2nd Kitchen Window Looks onto Backyard, Along With a Door to The Backyard Porch For Easy BBQ Access. The Bedrooms Have Full Size Windows and Closets. New Pot Light System Throughout. The Basement Is Accessible from Back Door Foyer. Take the Wood Staircase, Enter Into the Kitchen For Easy Grocery Drop. Plenty of Cabinetry for All the Essentials. A Breakfast Nook and Living Rm With Window. 2 more Bedrooms Each with a Closet and Even a Separate Linen Closet Off Bathroom. 2nd Laundry Room has a 2024 Full Size Samsung Washing Machine and a Deep Laundry Sink Next To The Dryer. A Storage Nook Abuts the Laundry Rm. 2024 Lennox High Eff. Furnace and Air Conditioner. The Grassy Backyard Has Cedars Along the North Side For Privacy. A Perfect Location to Access the Highway in Either Direction or Subway Up the Street. Walk to Shops: No Frills, Costco, IKEA, and the Vibrant Restaurant Community Sprawl Along the Queensway. A Short Walk to the Brand New Holy Angels School. Come Take a Look Inside Sunday May18th 2-4PM OPEN HOUSE. (id:59911)
Royal LePage West Realty Group Ltd.
4613 Thomas Alton Boulevard
Burlington, Ontario
Welcome to this beautifully maintained semi-detached home located in the highly sought-after Alton Village community of Burlington. This spacious 3-bedroom, 3-bathroom home offers the comfort of detached-style living in a vibrant, family-friendly neighbourhood known for top-rated schools and excellent amenities.The main floor features hardwood flooring throughout, including the staircase, a bright and open-concept living and dining area, and a separate kitchen with an eat-in area complete with all stainless steel Frigidaire appliances. A convenient powder room adds functionality, California shutters on all windows provide both style and privacy. The upper level includes a spacious primary bedroom with a walk-in closet, a 3-piece ensuite, and a cozy reading nook. Two additional bedrooms, a second full bathroom, and an upper-level laundry area with LG washer and dryer (2023) complete the floor. The finished basement features a spacious recreation area and ample storage, offering versatile options for a media room, home gym, or children's play area. With a rough-in bathroom already in place, there's excellent potential to customize the space to suit your needs. Exterior highlights include wraparound front landscaping, an aggregate concrete front porch and backyard patio, a fully fenced yard, a permanent metal gazebo, and a gas BBQ hookup.This property offers a rare combination of space, comfort, and location ideal for families looking to settle in one of Burlingtons most desirable communities. Upgrades: Soundproofing (SONOpan) in living room and primary bedroom. All toilets replaced in 2019 with American Standard dual-flush, elongated, comfort-height models. Moen chrome faucets throughout. LG washer and dryer (2023) (id:59911)
Right At Home Realty
1059 Tortoise Drive
Highlands East, Ontario
Discover a fantastic opportunity to customize this charming home, featuring over 1,100 square feet of living space on over 9 acres of peaceful woodland in beautiful Highlands East. This property is perfect for relaxation and recreation, making it an ideal retreat for solo adventurers or couples seeking tranquillity. Don't miss your chance to transform this house into your sanctuary, providing an escape from the demands of everyday life. The original homestead, built in 1890, has a timeless charm, sturdy stone foundation and a new addition in 1986. The house features two functional bedrooms, a newly renovated four-piece bathroom, and a spacious open concept family/kitchen room with an additional 300 sq. ft. in the attic. The metal roof provides low maintenance and adds a vibrant red charm. Recently, the property underwent substantial improvement, especially in its structural and foundation. The full basement foundation has been recently waterproofed. The unfinished wall-insulated basement consists of two large rooms with two separate entrances, close to 850 Square feet of space, and is connected to the other. A new forced-air propane furnace provides convenient heat during winter months and an additional wood-burning fireplace in the main family room, guaranteeing that the property offers ample wood. You can put the final touches on this 1,100+ square foot home in a private setting with over 9 acres of lush woodland. Wilbermere Lake is just across the street, adding to the serene ambiance. Whether you're an individual or a couple, this is your chance to create a cozy home where you can unwind from the busyness of life. (id:59911)
Royal Heritage Realty Ltd.
4554 County Rd 29 Road
Douro-Dummer, Ontario
Nestled down a long, treed laneway this picturesque property provides the perfect blend of natural beauty, original character, modern conveniences and warm, country charm. Traditional two storey century brick farmhouse with large principal rooms offers 4 bedrooms, 3 baths, main floor laundry and office. Massive hand hewn beams compliment the main floor in addition to an updated kitchen and a beautiful stone fireplace in the living room. For added enjoyment, there is a huge screened room overlooking the gardens and pond with a picnic table large enough for the whole family and more. Several outbuildings including a large barn, double garage and drive shed. With approximately 87 acres in total, the land features a mix of rolling open fields, natural woodlands, mature stands of trees and an abundance of wildlife. This unique property with tremendous potential, in a most desired location minutes from the amenities and services of Lakefield, is a must to see. Realignment of Hwy 28 created a natural severance resulting in two separate parcels, with the house and outbuildings on approx 8 acres and the remaining acreage across the road fronting on Hwy 28, County Rd 6 and the 5th Line Douro. There is some commercial zoning along the east side fronting on County Rd 6 and the remainder of land fronting on County Rd 29 is designated by the Township of Douro Land Use Schedule as 'Employment Extractive Industrial'. (id:59911)
Royal Heritage Realty Ltd.
160 Hope Street N
Port Hope, Ontario
Charming bungalow in historic Port Hope... this is the perfect starter or retirement home. Featuring 2 bedrooms, one bath and a gorgeous treed backyard with amazing landscaping. Enjoy the evenings on your covered deck overlooking the gardens. Close to downtown, the river and waterfront. Easy 401 access for commuters. This one is sure to please! (id:59911)
Royal LePage Proalliance Realty
25 Victory Crescent
Penetanguishene, Ontario
Charming 2-bedroom bungalow offering the ease of one-floor living in a prime Penetanguishene location! Step into a bright, open-concept living space featuring a gas fireplace—perfect for cozy evenings. Enjoy a nicely landscaped, fully fenced backyard complete with a deck, patio, and garden shed—ideal for outdoor relaxation and entertaining. With two paved driveways, there's parking for guests or toys. Convenient main floor laundry adds to the home's thoughtful layout. Located just steps from Penetang Harbour, scenic walking and biking trails, and the vibrant shops and restaurants of downtown Penetanguishene. This home offers comfort, convenience, and character all in one! (id:59911)
RE/MAX Realtron Realty Inc. Brokerage
2752 Old Fort Road
Midland, Ontario
This beautifully updated 3-bedroom, 2-storey home offers the perfect blend of character, comfort, and rural living, set on a peaceful 1.77-acre property in Midland. Backing directly onto the Wye Marsh Wildlife Centre, you'll enjoy direct access to over 20 km of scenic trails for hiking, snowshoeing, and cross-country skiing right from your backyard. Originally built in 1930, this home has been thoughtfully modernized while preserving its original charm. The main level features one bedroom, with two additional bedrooms located on the upper floor. With over 2,000 square feet of finished living space above grade and a partially finished basement, there’s plenty of room for family living, entertaining, or working from home. Significant mechanical upgrades include a double-wall oil tank (2015), new oil furnace (2017), submersible well pump (2019), electric water heater (2019), water softener and home filtration system (2023), and sump pump (2023). The detached workshop, equipped with new duct work and a propane furnace (2020), offers two parking spaces and a functional bathroom, perfect for hobbyists or those needing additional workspace. Inside, you’ll appreciate the fresh paint throughout (2025), updated light fixtures, and a combination of new flooring and baseboards installed in 2019 and 2025. The kitchen is equipped with modern appliances including a new stove (2019), dishwasher (2023), and washer and dryer set (2020). Outside, the property features a fenced one-acre dog run with multiple gates (2017), a spacious deck extension (2019), and a tranquil pond water feature added in 2024. Whether you're enjoying morning coffee on the deck or exploring the natural beauty of the marsh, this home offers a true retreat lifestyle. Located just minutes from the historic Sainte-Marie Among the Hurons, the Martyrs’ Shrine, grocery stores, Home Depot, and several beautiful beaches, this location combines privacy with convenience. (id:59911)
Exp Realty Brokerage
69 Mcconkey Place
Barrie, Ontario
Quiet Cul-de-Sac. Bright 3 bedroom raised bungalow in desirable Allandale. Fully Fenced Yard. Finished basement with kitchenette and In-Law Potential. Inside Entry from 1.5 Car Garage. Central AC and Gas Fireplace. Located close to Barrie's Waterfront, GO Station and HWY 400. Walking Distance to top-rated schools, parks, Rec Centre and amenities. Don't miss out on this HIDDEN GEM!!! (id:59911)
Keller Williams Experience Realty Brokerage
7738 Shaw Street
Niagara Falls, Ontario
Your look is over! Offering for lease this beautiful 4 bedroom townhouse in the well coveted Woodside neighbourhood in Niagara Falls. This townhouse is immaculate featuring 4 bedrooms and 2.5 bathrooms, boasting 1,592 sqft of living space, plenty of room for a growing family. When you enter, you are welcomed by a beautiful bright foyer and open concept floor plan. Entertainers kitchen overlooking the great room. The Primary bedroom has a 4 piece ensuite and Walk-In closet. There are 3 additional good sized bedrooms. Convenient Upstairs Laundry. The unfinished basement offers plenty of storage. Large backyard with deck. Double car garage and double car driveway! Conveniently located to all amenities ie Shopping, Schools, Public Transit, Golf Course and Highways. What more could you ask for! (id:59911)
Century 21 Millennium Inc
