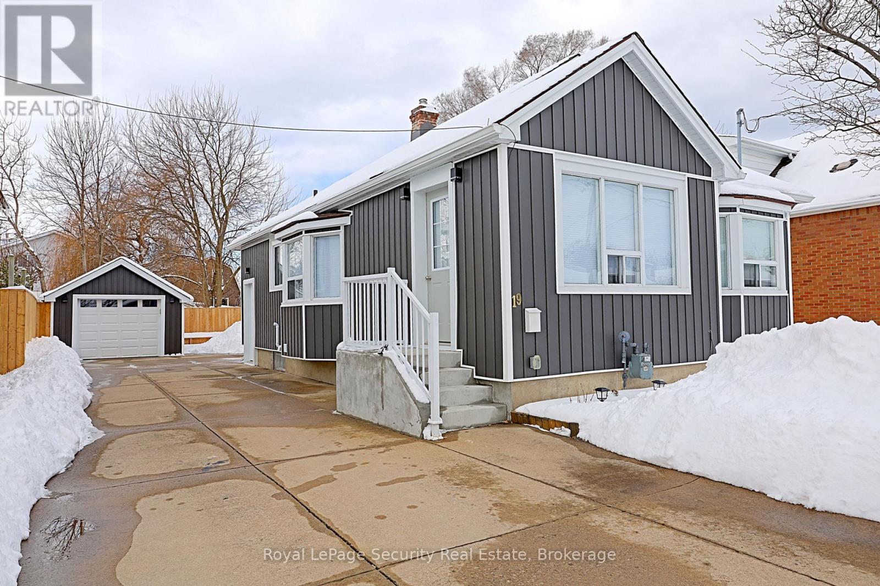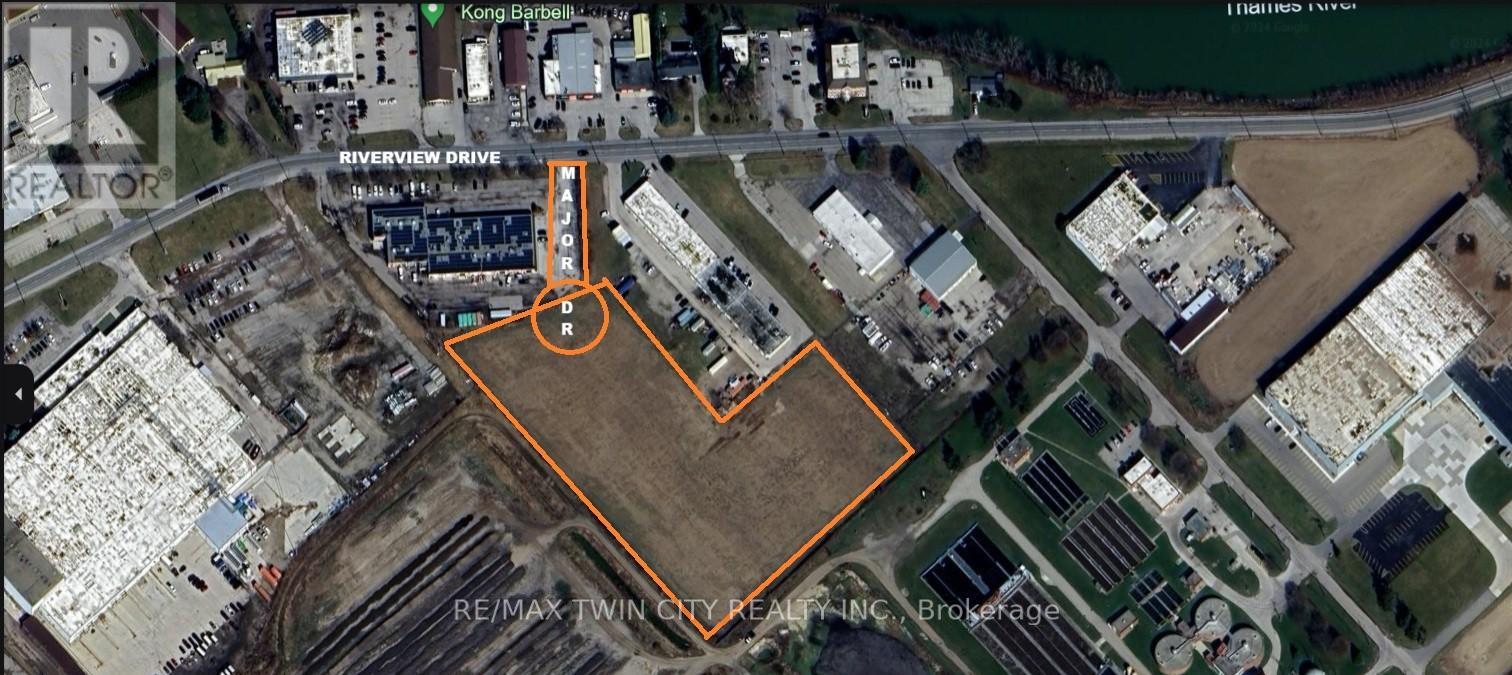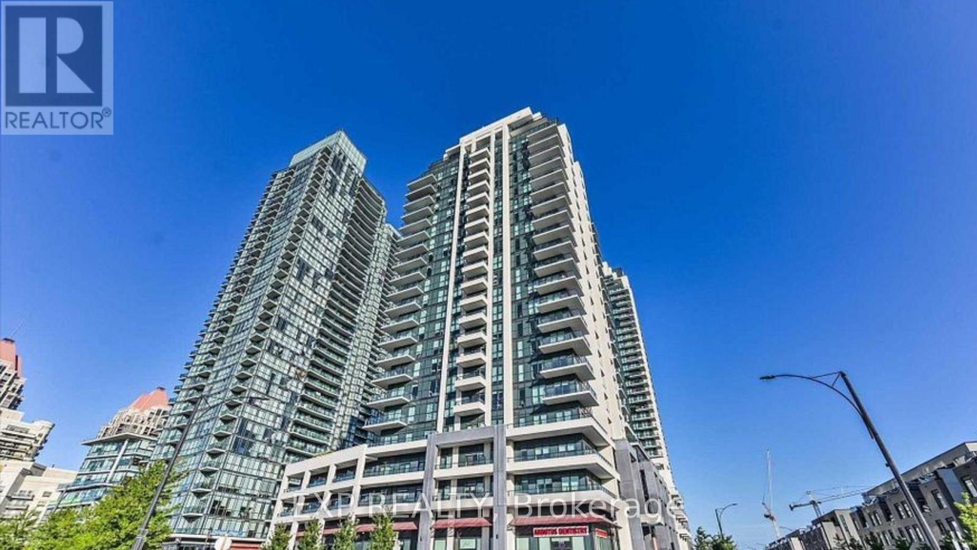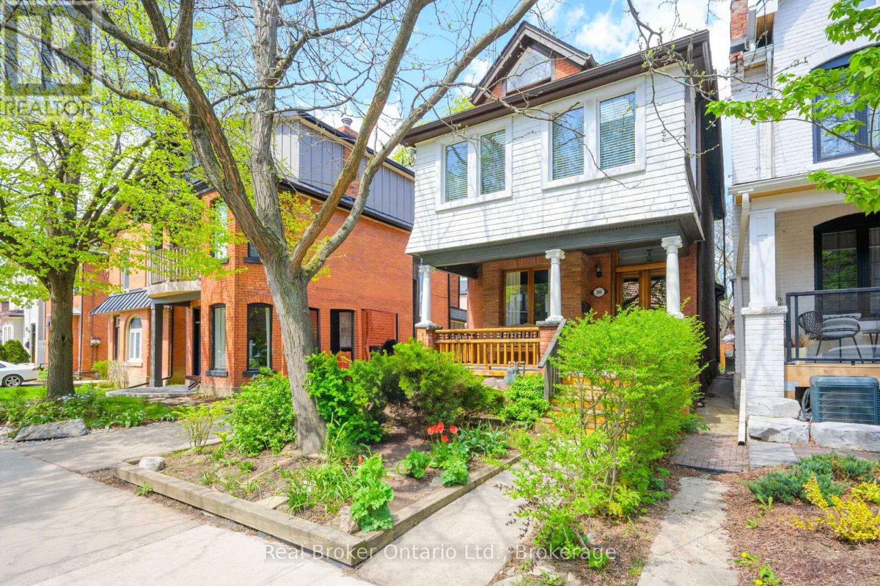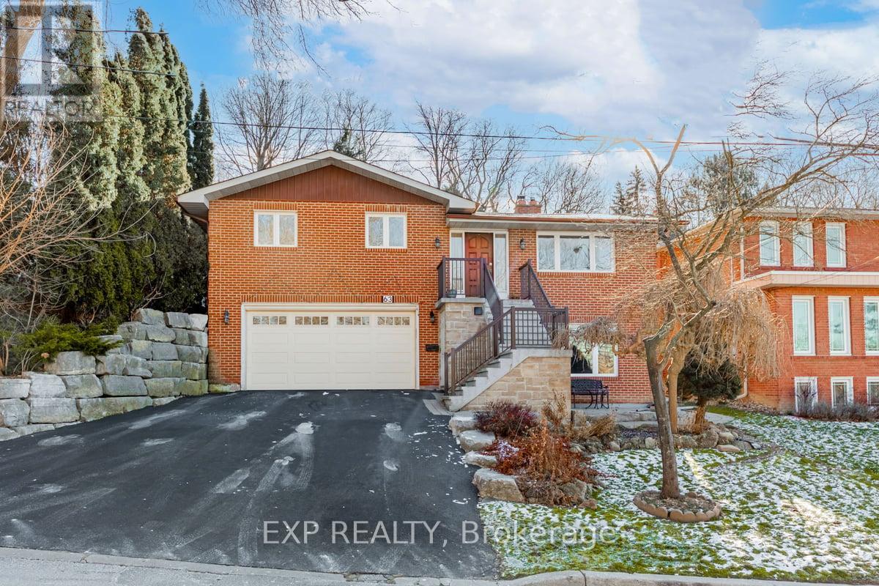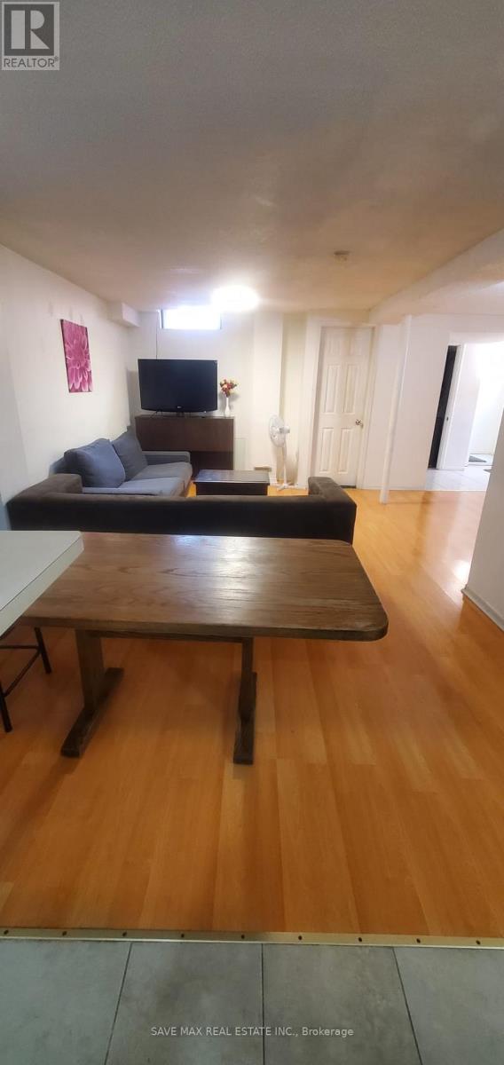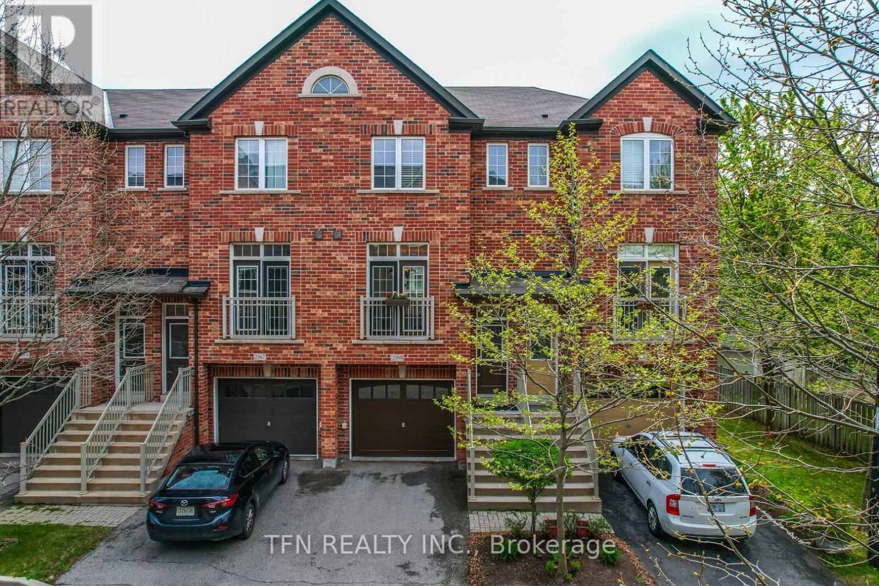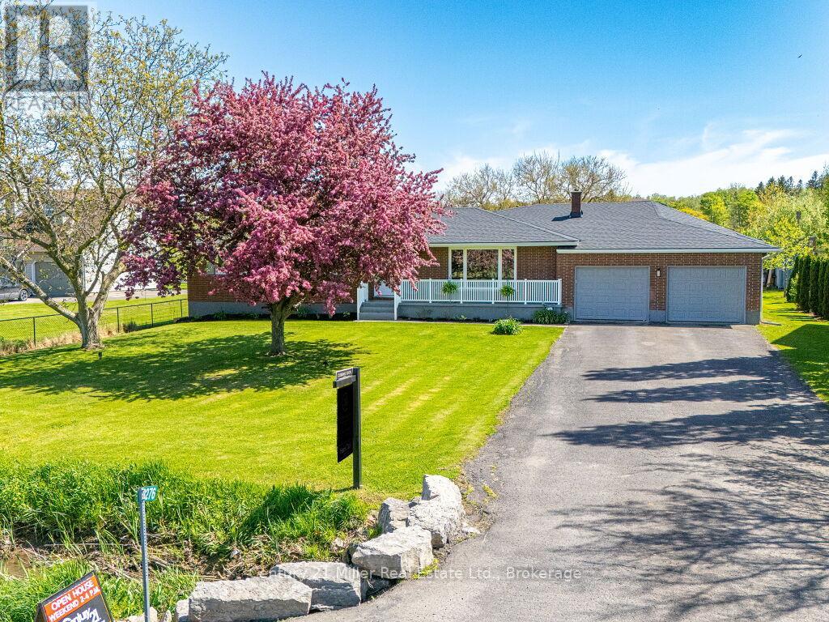1309 King Street E
Hamilton, Ontario
Prime corner lot with three street frontages at major intersection. Great visibility and access. Great access to major public transit station. Billboard in front available for large street sign. Current building is two stories, very solid and big with up to 6500sf of usable space. Perfect for many uses events, government, social services, transportation depot, parking lot, etc. Listing agent will not represent buyer - buyer must their own agent. Ultra low rent. (id:59911)
International Realty Firm
19 Ormonde Avenue
St. Catharines, Ontario
Fully renovated bungalow perfect for first time buyer or wanting to downsize. Featuring 2+2 bedrooms, 2 full bathrooms, new stainless steel appliances, quartz counter top with modern design throughout the house. 2023 Vinyl sliding around house. Basement perfect for in-law suite with separate entrance. New deck, fence, insulated and drywalled single car garage. Parking for up to 4 cars. Steps to transit, schools, highways, shopping. A must see! (id:59911)
Royal LePage Security Real Estate
14 Papple Acres W
Brant, Ontario
Free standing building approx 3730 sq.ft. with entry door. Ideal for mechanical, contractor, trailer and truck parking etc. (id:59911)
Coldwell Banker The Real Estate Centre
450 Riverview Drive S
Chatham-Kent, Ontario
Exciting Investment Opportunity Awaits! Unleash your potential with this rare 6.643-acre M-1 zoned vacant land, perfectly situated near Highway 401 and Bloomfield in vibrant Chatham-Kent! This prime property is a canvas for visionary investors, offering a wide array of possibilities for light industrial, warehousing, or innovative commercial projects. With exceptional visibility and easy access to major transportation routes, the potential for growth is limitless. Don't miss out on this golden chance to transform your ideas into reality. Wide variety of uses! (id:59911)
RE/MAX Twin City Realty Inc.
14/38 Papple Road Acres W
Brantford, Ontario
Ideal location for truck and trailer storage. Zoning permits many uses including outside storage and contractor yard (id:59911)
Coldwell Banker The Real Estate Centre
635138 Highway 10
Mono, Ontario
Paradise Awaits you......Modern finish, picturesque streams and ponds, in-law suite, full gym and a private primary suite all on 49.25 Acres * This Custom built 5+1 bedroom home sits on your own park like property. Custom Built Home built in 2021 w/Tarion new home Warranty. Drive down a long winding drive to home which is set back from the road for ultimate privacy. Over 5800 sq ft of living space perfect for a large family. Main floor features vaulted ceiling in kitchen and Great room, 4 bedrooms and laundry. Massive Custom Kitchen with banquette island, 48" gas range and 48" Refrigerator, beverage fridge and built in pantry. Hardwood Floors and Wood Trim Thru-out, Each bedroom has a walk in closet and ensuite bath. Second floor master suite with vaulted ceilings with access to a large patio. Home equipped with GENERAC generator and EV charger. New underground 400 AMP electrical service to property, 200 amp to home, 200 amp remaining for potential Outdoor building (drawings previously approved by NVCA)Client Remarks **EXTRAS** Premium JennAir Appliances : 48 inch Fridge, 48 inch Range Stove, 48 inch Exhaust fan, built in Microwave oven, beverage fridge, Basement Fridge, Stove & built in Microwave/exhaust fan, 3 washers, 3 dryers, Generac generator, EV charger (id:59911)
Right At Home Realty
7178 Black Walnut Trail
Mississauga, Ontario
Welcome to 7178 Black Walnut Trail where traditional elegance meets modern functionality. This all brick two story home is located in a highly desirable section of Lisgar community and backs on to a protected greenspace/creek. An amazing layout offers a large open foyer, formal living and dining rooms, open concept family room with a double sided gas fireplace, built-in shelving and soaring vaulted ceilings, huge family sized eat-in kitchen with stainless steel appliances, pendant lighting, under cabinet central vacuum kick plate and a walkout to private backyard, main floor mud room with inside access to garage. Huge primary bedroom retreat with large windows, 5 piece ensuit bath and tons of closet space. Newly professionally finished basement with full 3 piece bathroom, large rec room, separate office/bedroom and custom built wet bar, could easily be converted to an in-law/nanny suite. Recent updates include; re-shingled roof (approx. 10yrs), natural gas furnace (approx. 6yrs), front door, back sliding door and garage doors replaced (approx. 4 yrs), driveway repaved (approx. 2 yrs), stainless steel kitchen appliances replaced less than 2 years ago. Main floor and basement have been recently painted in neutral colours. Walking distance to Lisgar GO Station, schools and shopping. Easy highway access. Enjoy warm summer nights in the private backyard equipped mature landscaping and custom multi level deck with built-in seating, an entertainers dream. (id:59911)
Mincom Solutions Realty Inc.
1403 - 4085 Parkside Village Drive
Mississauga, Ontario
Welcome to this luxurious 1-bedroom + den condo in Block Nine South a bright and inviting atmosphere. The open-concept living and dining area flows seamlessly into a spacious bedroom plus a versatile den, perfect for a home office or guest room. High-end finishes include quartz countertops in both the kitchen and bathroom, stainless steel appliances (S/S), an undermount sink, and sleek appliance panels for the fridge and dishwasher. This unit also comes with parking and locker for added convenience. Step out onto the sun-filled balcony to soak in the magnificent city views.Located just a short walk from Square One, Sheridan College, Celebration Square, and the Central Library, with easy access to public transit and major highways, this prime spot puts everything at your fingertips. Residents also enjoy exceptional amenities such as a yoga studio, games room, gym, kids playroom, theater, media library, and a terrace with BBQs. Dont miss out on this opportunity to experience the best of Mississauga's vibrant city center! **EXTRAS** stainless steel appliances (S/S), an undermount sink, and sleek appliance panels for the fridge and dishwasher. (id:59911)
Exp Realty
Main - 64 Cortez Court
Brampton, Ontario
This Well-Maintained Detached Home Offers Comfort And Convenience In A Prime Brampton Location. The Main Floor Features Separate Living And Dining Areas, Perfect For Entertaining Or Relaxing With Family. Upstairs, Youll Find Three Spacious Bedrooms, Each With Generous Closet Space For Storage. Located Within Walking Distance To Public Transit And Just Minutes From Highways 407, 401, And 410, This Home Is Close To Grocery Stores, Schools, And A Wide Range Of Amenities. Additional Storage Is Available Throughout All Floors Of The Home. Tenant Pays 70% Of Utilities. Book Your Showing Now Before Its Gone! (id:59911)
Homelife/future Realty Inc.
392 Kerr Street
Oakville, Ontario
Profitable Turnkey Variety Store for Sale Prime Oakville Location Excellent opportunity to own a highly successful, fully equipped variety store in the heart of Oakville. Situated on busy Kerr Street, this store is surrounded by dense residential neighbourhoods (homes & condos), with excellent foot traffic, ample parking, and great visibility.?? Key Highlights: Weekly Sales: $9,000$10,000-Low Rent: Just $6,700/month + taxes-High-Traffic Location: Strong exposure on Kerr Street-7-Door Walk-In Fridge: Ideal for cold beverages, beer & wine-Licensed Beer & Wine Sales: High-margin product lines-Turnkey Operation: Walk in and start earning from day one-Strong & Loyal Clientele: Solid customer base with repeat business Services Offered: ATM Bitcoin Terminal Western Union Passport PRO Photos PUDO Point (parcel pickup/drop-off) Gift Cards Mobile Top-Ups & Calling Cards Fresh Brewed Coffee?? Vape product approval pending landlord consent opportunity for additional revenue. This is a well-established, high-potential business with multiple income streams and room for growth. Perfect for an owner-operator or investor seeking a strong ROI. (id:59911)
Royal LePage Flower City Realty
6835 Forest Park Drive
Mississauga, Ontario
Client RemarksWelcome to 6835 Forest Park Drive - A Cherished Family Home in the Heart of Avonlea. Offered for the first time in 31 years, this beautifully maintained, sun-filled home is ready to welcome its next family. Set on a generous 48 foot-wide lot with incredible curb appeal, this thoughtfully designed residence boasts 4 spacious bedrooms, an expansive living and dining area, and a bright, inviting layout with multiple sightlines from every room. A dramatic 12-foot skylight above the staircase floods the home with natural light, while its southwest-facing orientation ensures all-day sunshine. From the welcoming front entrance to the entertainer's backyard, every detail has been considered for comfort and functionality. Step outside to a private oasis featuring a full outdoor kitchen, gas fire pit, and movie-watching area- perfect for enjoying warm evenings or crisp fall nights. Parallel to scenic Avonlea Grove Park, the sounds of birdsong and rustling leaves to create a peaceful retreat. Inside, the finished basement offers a full-size bar/kitchen, a spacious entertainment zone, and potential for a separate entrance-ideal for hosting or extended family living. Ample storage includes two walk-in closests, two basement pantries, a large furnace room, and a garage storage loft. Avonlea is a hidden gem. Conveniently located within 1-3 km of major highways (407,401,403), Lisgar GO Station, top retailers like Walmart, Canadian Tire, and Longos, the beautiful 7.9 km Lisgar Meadow Brook Trail and for the shoppers out there, the Toronto Premium Outlets is a short drive away. Your children will have access to top-rated schools including St.Teresa of the Child Jesus, Plum Tree Park PS, Mount Carmel S.S., and Meadowvale S.S. Don't miss this rare opportunity to live in a lovingly maintained home in a sought-after neighbourhood. There is an option to have this house furnished including kitchen supplies. Lawn maintenance is also included. (id:59911)
Sutton Group Old Mill Realty Inc.
300 Charlton Avenue W
Hamilton, Ontario
Welcome home! This stunning 2.5-storey home is located in the sought-after Kirkendall neighbourhood. Offering private rear parking for two cars, this charming residence greets you with a covered front porch and original ornate wooden doors that open into a lovely enclosed foyer with leaded glass windows.The main level features an open-concept living and dining room with hardwood floors, a decorative fireplace, and a cozy window seat, creating a perfect space for relaxation and entertaining. An updated white kitchen, complete with SS appliances, provides access to a lovely back deck overlooking an interlock patio surrounded by perennial gardens. A convenient powder room completes this floor. On the second level, you'll find two generously sized bedrooms, both with original hardwood floors. The primary bedroom boasts a light-filled sunroom with skylights and large windows on all sides, ideal for an office or lounge area. An updated 4-piece bath with subway tile and a glass shower door, along with a dream laundry room. The third level includes two more spacious bedrooms, one with an office nook and built-in bookshelves, the other currently used as an office with heated floor, built-in desk and access to a private third-floor deck and an outdoor stairway to the backyard. A 3-piece bath with heated floor and a walk-in shower completes this floor. Located just steps from the vibrant Locke Street, known for its eclectic mix of cafes, restaurants, and boutiques, including Donut Monster, Bardo, Cima, The West Town, and trendy local shops, this home is a dream for those who enjoy the best in city living. McMaster University, St. Joseph's Hospital, and downtown are all just minutes away, and with easy access to the 403, making it an ideal location for all professionals. Just steps away from HAAA, Lyonsgate Montessori and top rated schools. This charming home offers the perfect combination of historic beauty, modern convenience, and an unbeatable location. (id:59911)
Real Broker Ontario Ltd.
63 Riverside Drive
Toronto, Ontario
Welcome to 63 Riverside Dr -- a very spacious 5-level backsplit. Nestled on a peaceful street with views of the scenic Humber River. The home features hardwood floors and lots of natural lighting throughout. Open concept brightly lit living room with fireplace. Gleaming white kitchen with stainless steel appliances, custom cabinetry with ample storage, and breakfast bar in addition to the eating area. 2024 kitchen upgrades include new backsplash, floors, countertops and upgraded stainless steel appliances. Formal dining room with French doors. The primary bedroom has a 3 Piece Ensuite & walk-In closet. Jacuzzi in second level washroom. The fully finished lower level has a gas fireplace in the spacious rec room, wall panelling, and a bay window. Also for your comfort an oversized family room with woodstove and access to the backyard and patio. The Double wide driveway can fit 4 cars. Paved driveway with no sidewalk. Roof shingles upgraded 2023. Close to all amenities - schools, restaurants, shopping and highways. (id:59911)
Exp Realty
11 Sidare Court
Grimsby, Ontario
Bungalow Living in Grimsby Beach. 2 bed / 3 bath. Located in the sought-after Grimsby Beach area, this spacious bungalow offers comfort, style, and convenience. It features two large bedrooms each with its own ensuite and a guest powder room. The open-concept layout includes a bright kitchen with an oversized island, lots of storage, and a generous dining space that flows into the living area. Designed with accessibility in mind, the second bedroom and bathroom are extra roomy. Main floor laundry adds to the convenience of single-level living. The unfinished basement offers over 1,400 sq ft of space to customize however you like. Enjoy sunny afternoons in the backyard with full south exposure and a heated saltwater pool. The double garage has inside entry, and the driveway fits four more cars. Close to Fifty Point Conservation Area, Grimsby on the Lake, shopping, dining, and with easy highway access, this home is perfect for commuters, downsizers, or anyone looking for easy, low-maintenance living. *New Roof 2022, Pool Salt Chlorinator 2023, New Pool Liner 2024* (id:59911)
Real Broker Ontario Ltd.
2 Cabot Court
Toronto, Ontario
Welcome to 2 Cabot Court a spacious semi-detached home nestled on a quiet, family-friendly court and set on a large 55 x 111 ft. irregular lot. This property features a bright and functional layout with 3 generous bedrooms, 2 full bathrooms, and a finished basement complete with a washroom, laundry area, and living room. Located just steps from the TTC, GO Train, schools, parks, and a variety of local amenities, this home offers exceptional convenience and connectivity. The expansive backyard is perfect for entertaining, boasting a large deck and built-in BBQ gas hookup, providing the perfect setting for summer gatherings and outdoor enjoyment. Tenant Responsible for all utilities - Hydro, Gas, Water (id:59911)
RE/MAX West Realty Inc.
Bsmt - 36 Smithers Crescent
Brampton, Ontario
Welcome to Legal basement 2 bedroom 1 bathroom with a separate entrance. Ideally located just steps away from Sheridan College, shopping, public transit, and schools. This property offers both convenience and tranquility. The home features great room for family, and large kitchen. Both bedrooms include their own closets and ample space.With its bright and spacious layout, comfortable living spaces, and convenient location, this home is perfect for growing families. (id:59911)
Save Max Real Estate Inc.
203 Richvale Drive S
Brampton, Ontario
Well kept 3-Bedroom House Offering For Sale in Brampton, Upgraded Kitchen & Open Concept Layout, Combined Living/Dining Area, Upstairs Offers three Bedrooms, Fully Finished Basement with Separate Entrance, Ideal For Rental Income. Lovely Backyard for Outdoor Enjoyment and Ample Parking Available. With its Desirable Location near the Golf Academy and Major Transportation Routes, This House offers the Perfect Combination of Comfort Convenience, and Opportunity. Don't miss your Chance to make this Wonderful Property your new Home! (id:59911)
Index Realty Brokerage Inc.
278 Normanhurst Avenue
Hamilton, Ontario
Welcome to your charming retreat in the coveted Normanhurst neighbourhood! Perfect for first-time buyers or down-sizers, this bungalow offers 2 spacious bedrooms, and nearly 800 square feet of renovated living space. This home has brand new tile flooring in the kitchen, freshly stained basement stairs, laminate flooring throughout and a recently updated kitchen and bathroom. Complete with an insulated, detached garage, perfect for a gym, workshop or even a separate living space! Nestled in a quiet location, you'll enjoy easy access to local amenities, parks, schools, and The Centre on Barton. With a fenced yard, large deck and hot tub, this home is your perfect haven. Don't miss this opportunity! Some photos have been virtually staged. (id:59911)
Keller Williams Signature Realty
2360 Treversh Common
Burlington, Ontario
Newly updated three storey POTL town boasting three bedrooms and three full baths. Conveniently located near the QEW, shopping amenities and transit. Family friendly community neighbourhood. Buyer/Buyer's Agent to verify all measurements and taxes. (id:59911)
Tfn Realty Inc.
3276 Tallman Drive
Lincoln, Ontario
You have found your home! Rarely does a property this special hit the market. This deceptively large, updated 4+1 bedroom bungalow sits on over one acre of land and is located on a quiet Cul de sac street with orchards and farms. Enjoy a private backyard oasis with no rear neighbours. Gather with friends and family on the gazebo with TV.A bright main floor features a generous living room with an electric fireplace, a cottage-inspired Huge kitchen with SS Appliances and dining room with patio doors leading to an elevated deck with a heated pool. Rounding out the main floor are Four bedrooms and 1-1 bathroom and laundry room. The primary bedroom is a new addition that includes a 3-piece primary ensuite and walk out to pool and deck. The lower level was designed for entertaining with a giant family room complete with an office and new laminate floor. Layout flexibility abounds as you explore the rest of the lower level with an additional bedroom, 3-piece bath, room for a gym or play space. This home has plenty of storage throughout. This acre-plus lot offers greenspace, mature fruit trees providing a feeling of seclusion and privacy. Parking for ten cars, with proximity to great schools, dining, shopping and the QEW you cannot ask for more. (id:59911)
Century 21 Miller Real Estate Ltd.
1215 Gripsholm Road
Mississauga, Ontario
Stunning Renovated Home in High-Demand Location! Beautifully renovated, spacious home just minutes from Port Credit, Pearson Airport, and walking distance to the Dixie GO Station! Surrounded by top-rated schools, parks, and all major amenities, this property offers both convenience and luxury. Step into a bright, open-concept main floor featuring solid hardwood flooring throughout and a designer lighting package that enhances the tasteful, modern finishes. The large living and dining areas flow seamlessly into the large eat-in kitchen, complete with custom built in cabinetry and plenty of space for the whole family. Upstairs, you'll find three generously sized bedrooms, including a large primary suite with his and hers closets. A beautifully renovated bathroom serves the upper level, filled with natural light from large windows throughout the home.The fully finished lower level offers a separate entrance, above-grade windows, and a stunning open recreation area with pot lights, a custom laundry room with built-in cabinetry, and a luxurious second bathroom. A solid oak staircase connects the main and lower levels, enhancing the home's elegant character. Enjoy outdoor living in your private, 120 foot deep lot, fully fenced backyard featuring a stone patio perfect for entertaining! The large driveway accommodates parking for 3 cars.This turn-key property combines location, style, and functionality - ideal for families or savvy investors! (id:59911)
RE/MAX West Realty Inc.
534 Scenic Drive
Hamilton, Ontario
A truly spectacular home on a half-acre Escarpment lot, this remarkable property offers unparalleled value. Designed by a leading architect, and built from the foundation up in 2008, this magnificent home offers nearly 4000 square feet of living space plus a large two-vehicle garage. The spacious main level enjoys heated flooring throughout and is anchored by a truly breathtaking living room with soaring two-storey ceilings and a window wall with panoramic valley views. The entertainer's kitchen is the heart of the home, complemented by a formal dining room with cove vaulted ceiling. The west side of the main level contains a den with wet bar and rear patio access as well as a sprawling main floor primary suite with luxurious ensuite and walk-through closets. The east side of the main floor contains an office, newly updated laundry room, wine cellar, and garage access. Upstairs, a big, open concept living area overlooks the living room, benefiting from the incredible light and views offered by the window wall. Configured as several open rooms, this area could be demised to add bedrooms, or used in current state as a library, office, or additional living areas. Two large bedrooms and a shared washroom complete the floor. This fabulous property enjoys a substantial front yard with a cobblestone driveway and parking for several vehicles as well as roof-mounted solar panels that provide extra income. The back yard includes a patio area with a fireplace on the side of the home. The panoramic views are remarkable in all seasons; overlooking the Chedoke Golf Courses, the west harbour, and a beautiful tree canopy leading to the lower city. This incredible home is ideal for aging in place, large families, working from home, and entertaining. Located on the edge of the west mountain, with easy access to highways, McMaster University, Mohawk College, downtown, several hospitals, school, shopping and much more, this property really does represent a rare and special opportunity. (id:59911)
Sotheby's International Realty Canada
1004 - 1150 Parkwest Place
Mississauga, Ontario
Welcome to this beautifully maintained and sun-filled condo offering the perfect blend of comfort, functionality, and lifestyle. Step into an open-concept living and dining area that flows effortlessly onto a generous southwest-facing balcony ideal for BBQs (with convenient gas hookup), relaxing evenings, and stunning views over Lake Ontario. Featuring electronic blinds in living/dinning area when shade is needed. The kitchen features a breakfast bar, ample cabinetry, and plenty of counter space perfect for casual meals or entertaining. A spacious den adds exceptional versatility and can be easily used as a second bedroom, home office, or guest retreat.The bright primary bedroom boasts a large walk-in closet and a full-size window that fills the space with natural light. Located in the sought-after Village Terraces, this well-managed building offers premium amenities including a 24-hour concierge, fitness centre, sauna, party room, workshop, games room, library, and a complimentary car wash station.Enjoy an unbeatable lifestyle just steps from the vibrant shops and dining of Port Credit, scenic trails, Lake Ontario, and top-rated schools. With the QEW just a minute away and easy access to GO Transit and local transit, commuting to downtown Toronto is a breeze. (id:59911)
Stonemill Realty Inc.
179 Humbervale Boulevard
Toronto, Ontario
Fabulous Custom Built Home on Prime Sunnylea Street and Location! Built and Designed with Meticulous Attention to Detail and Use of Top of the Line Materials Inside and Out, This Home Sits on a Beautiful, Country Like, Uniquely Private Lot Which Has Been Professionally Landscaped Front and Back With Multiple Entertaining Areas Plus a Salt Water Pool. The Inside Features Wide Plank Oak Floors, High Cathedral Ceilings, a 2 Story Stone Fireplace and An Abundance of Windows and Natural Light. The High Quality Open Concept Chefs Kitchen With Large Marble Island Walks Out to a Gorgeous, Sunny Backyard. The Living Space is Perfectly Designed For Family Living and Entertaining and is Augmented With State of the Art Millwork. The Rest of the Home Features 4 Good Sized Bedrooms With a Luxurious Primary Suite on the Main Floor Plus an Office. The Beautifully Finished Lower Level With Large Above Grade Windows Has a Gas Fireplace, Gym, Steam Room and Laundry. With Its Tasteful Décor and Design, the House Integrates Perfectly Into the Lot and Area. You Won't Find This Kind of Home Very Often. Located Steps to Schools, Subway, Mimico Creek and All Amenities. (id:59911)
RE/MAX Professionals Inc.

