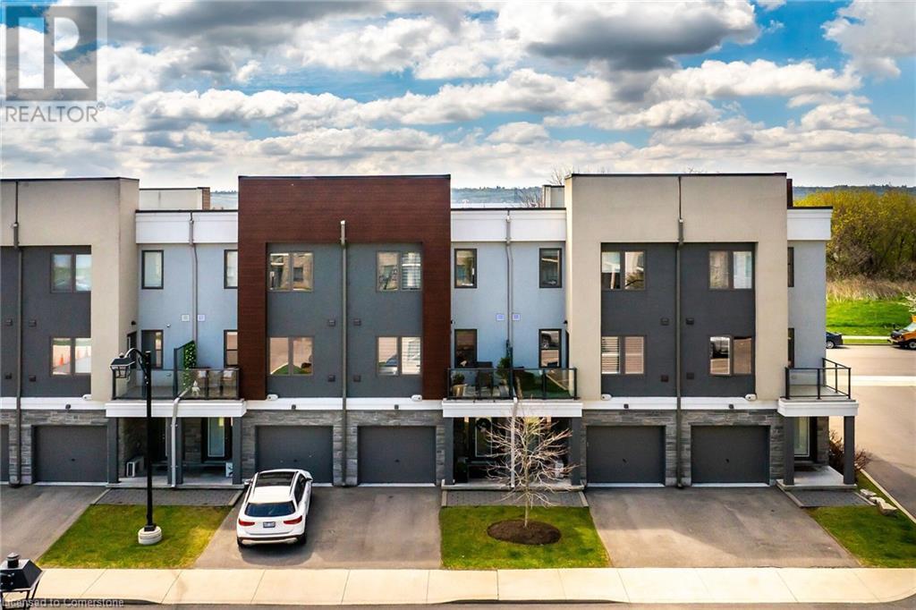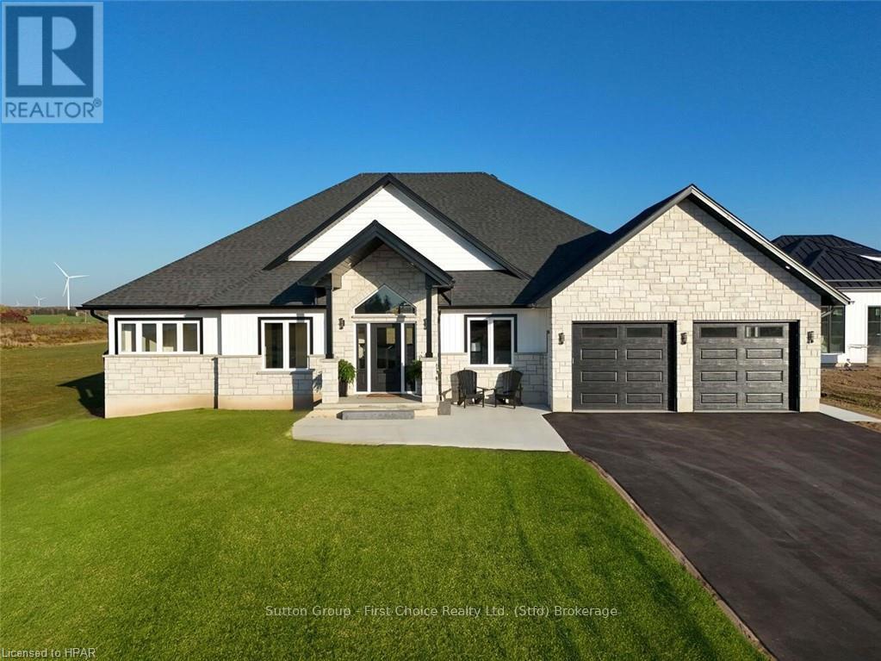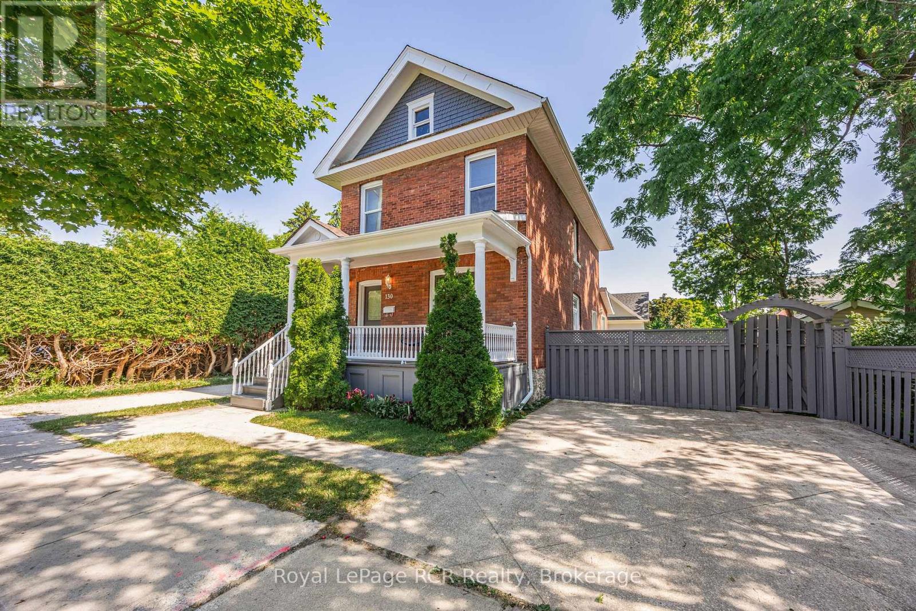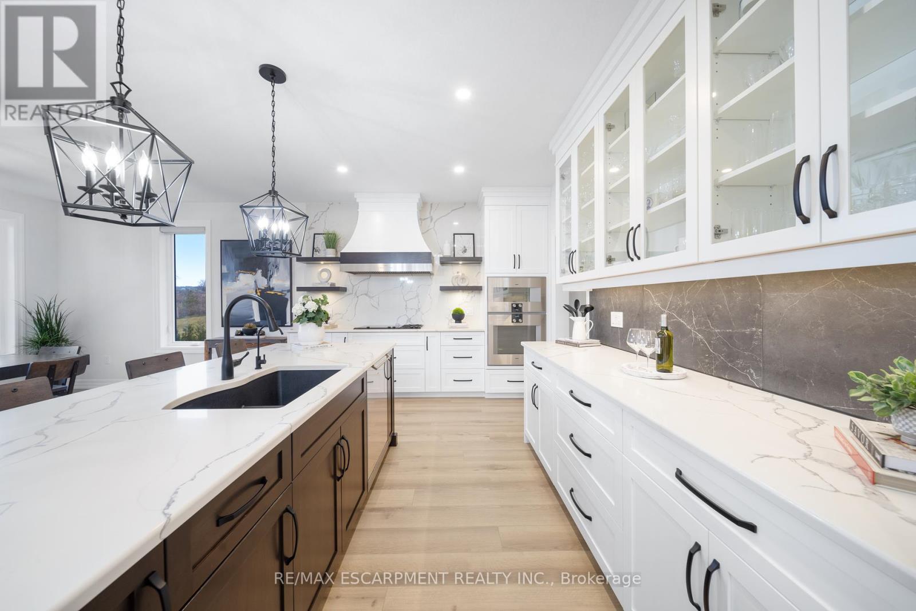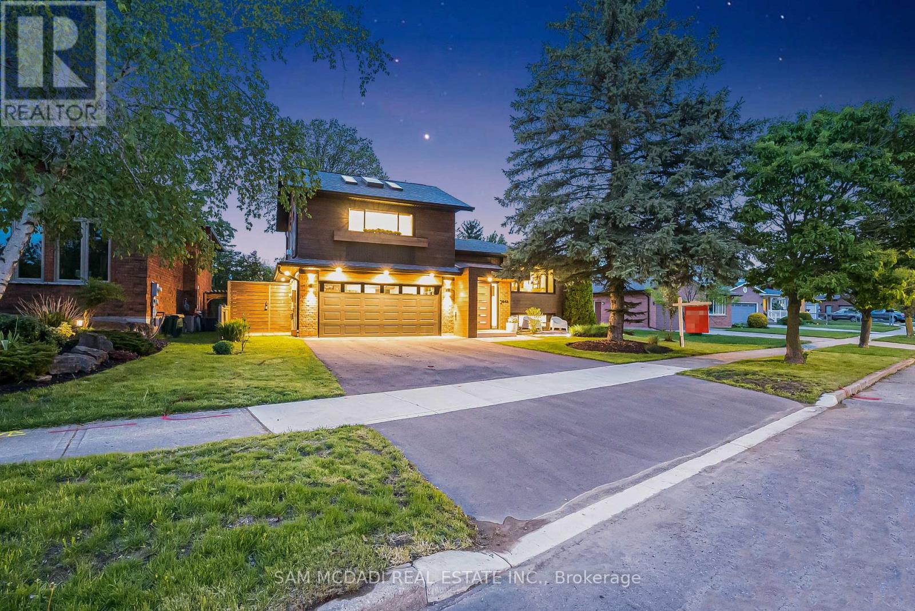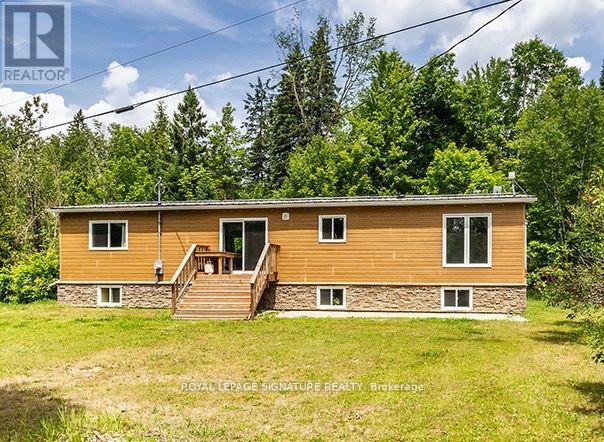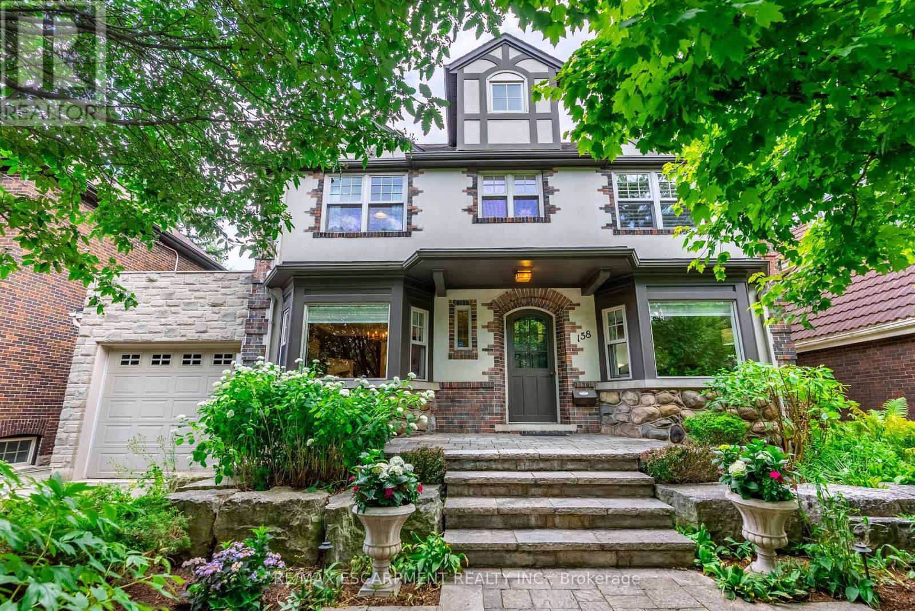115 Shoreview Place Unit# 9
Stoney Creek, Ontario
Welcome to coastal-inspired living in beautiful Stoney Creek! Nestled in a quiet, upscale lakefront community, this stunning 4 bedroom 3 storey townhome offers the perfect blend of modern style and natural tranquility. Featuring 9-ft ceilings, sleek finishes, and an open-concept layout, this bright and airy home includes a private walk-out patio—ideal for morning coffee or evening relaxation. The kitchen boasts stainless steel appliances, quartz countertops, and a spacious island open to Great Room with walk out to 2nd patio with view of lake, perfect for entertaining. Easy highway access and just steps to the waterfront trail and beach, this is lakeside living at its finest. Ideal for first-time buyers, downsizers, or investors—don’t miss this opportunity! (id:59911)
Royal LePage Burloak Real Estate Services
73588 Irene Crescent
Bluewater, Ontario
Welcome to lakeside living with this brand new custom home with 4 Bedrooms, 3 Bathrooms, custom office, main floor laundry and stunning views. With 2,560 square feet of living space on the main floor plus an additional 2550 square feet in the basement of potential living space left for your personal touch that could include a home gym, more bedrooms, movie theatre room and more- finish it yourself or have the builder finish it before you move in! On the main floor you will find a Master Bedroom with walk-in closet, spa like ensuite with custom tile shower and freestanding soaker tub and patio doors. There are plenty of custom features including built ins around the gas fireplace, wall accents in the front entry and dining room, custom built ins in the office, a stunning laundry/mud room off the garage and more! Beach Access is located between across the road between Lot 2 & 3 and features a gradual well appointed pathway for ease. Spend the day enjoying the sandy shores of Lake Huron and capture the stunning sunsets every evening. (id:59911)
Sutton Group - First Choice Realty Ltd.
130 Second Street
Collingwood, Ontario
Welcome to 130 Second Street, a beautiful red brick Century home nestled in Collingwood's sought-after "tree streets". Built in 1905, this 4-bedroom, 2-storey home is rich with character, showcasing stained glass windows in the living room, dining room and entryway. The French doors into the living room and pocket doors between the kitchen and dining rooms add to the charm. A thoughtful family room addition offers extra living space, while recent updates include renovated bathrooms and fresh paint throughout. The private, partially fenced yard features a sunny deck off the kitchen and family room, perfect for morning coffee or relaxed gatherings. The property is approximately 43.5 ft x 66 ft, perfect for those seeking a low-maintenance lifestyle! A concrete double driveway provides convenient parking. This home is ideally located within a short walk to downtown shops, dining, parks, and trails, and a short drive from ski hills, golf courses, and the shores of Georgian Bay. Floor plans are available. Do not wait, book your private showing today! (id:59911)
Royal LePage Rcr Realty
23 Whitcombe Way
Puslinch, Ontario
Unrivaled luxury awaits at 23 Whitcombe Way, Puslinch - a custom-built bungalow blending timeless elegance with modern grandeur. Set on over half an acre with serene pond views, this 5,200+ sq. ft. masterpiece boasts a stone exterior and a heated triple-car garage, perfect for car lovers. The custom-landscaped yard enchants with stone interlocking, an 11-zone sprinkler system, and a fenced oasis framed by towering trees. Inside, a vaulted foyer with 15-ft ceilings flows into a family room featuring a 72" linear gas fireplace. The gourmet kitchen shines with Gaggenau appliances, a quartz island, and bespoke cabinetry extending to a butler's pantry. Entertain effortlessly on the porch, equipped with a built-in BBQ, outdoor kitchen, and motorized screens. The primary suite offers a walkout to the porch, a walk-in closet with custom organizers, and a 5-piece spa bath with heated floors. With 4+1 bedrooms (one currently a gym downstairs), an office/den, and closets fitted with organizers, plus 3 luxurious baths, every detail exudes refinement. Built in 2021/2022 with a premium roof, windows, furnace, and 2025-upgraded front and basement doors, quality is unmatched. The walk-out lower level impresses with a wet bar, third fireplace, custom cabinetry, and a stone patio with a hot tub. A custom shed and pro landscaping complete this haven. Near schools and amenities, yet tranquil, Puslinch offers elegance, nature, and connectivity - no chaos or isolation. It's a hidden gem! Don't miss this dream home! (id:59911)
RE/MAX Escarpment Realty Inc.
Kingsway Real Estate
642 Red Pine Drive
Waterloo, Ontario
This One-Of-A-Kind, Modern Home With A Vintage Backyard, Originally Built As A Bungalow With A Walk-Out-Basement, Has Been Upgraded And Totally Renovated In 2022 To One And A Half Story Exquisite Five Bedroom Gem Featuring Over 3000 Square Feet Of Living Space, 1867 Sq/F Above-Grade, Multipurpose Addition Above The Garage Currently Utilized As Primary Bedroom, Or Effortlessly Converted Into A Spacious Family Room Or Separate Dwelling With An Independent HVAC, Or Unique Space Of Your Liking. With Professional Renovations And Addition Above The Garage Valued At Approximately $400,000, Totally Redesigned Kitchens, Bathrooms And Hardwood Flooring Throughout, This Truly Unique Home Is Highlighting Operable Skylights With Remote Controlled Blinds, Upgraded Windows, Doors, And Hardwood Flooring, Radiant Heating In A Bathroom, Hot Tub Hookup And Pot Lights And Remote Controlled Accent Lights, As Well As Multiple Levels Of Outdoor Living Spaces, Including A Multi Level Deck And 2 Terraces On A Meticulously Maintained And Refined Property That Creates A Resort-Feel Ambient. With Notable Improvements Such As Stainless Steel Railing, Upgraded Bathrooms, Additional AC Unit, Second Fireplace, New Sump Pump, Roofing, Gutters And Driveway, Along With Outdoor Features Including A Shed, Gazebo, Patio And Fence Lighting, Stone Pathways Throughout Very Large Mature-Tree Backyard And Natural Gas BBQ Hookup. The Addition Above the Garage, Built in 2022, Features A New Bathroom And Kitchenette, Ultimate Spray-Foam Insulation, Hardwood Flooring, Operable Skylights, A Gas Fireplace, & A Supplementary AC Unit, With Barn And French Doors. This Rare-Find Home Is Ideally Located In A Very Quiet Family-Friendly Neighbourhood Nestled In Nature, Walking Distance To Northlake Woods PS, Grocery Shopping, LRT-Streetcar Station, Transit, Restaurants, Gyms, Laurel Creek Conservation Area And St. Jacobs Farmers Market. (id:59911)
Sam Mcdadi Real Estate Inc.
39 Lemoine Street
Belleville, Ontario
Welcome to 39 Lemoine St, Belleville. This Detached Home Sits on Premium Lot 70* Wide & 140* Deep Feet. This Home is Investors Dream, That generates Around $6800.00 Per Month. Total of 7 Bedrooms In this House 2 Full Kitchens & 1 Kitchenette in Basement for Separate Rental. 1 Car Garage Parking & Almost 7-8 Parking on Driveway. All Appliances Has Been Upgraded. Breakfast Area Walkouts to Huge Deck. Backyard is Entertainers Dream. (id:59911)
RE/MAX Gold Realty Inc.
147 Buller Road
Kawartha Lakes, Ontario
Charming Country Retreat at 147 Buller Rd., Norland, Ontario! Discover your dream home nestled on a serene 2.3-acre lot just off a well-maintained municipal road, offering easy access to essential services, including school bus pick-up. This stunning residence features four spacious bedrooms and two modern bathrooms, providing ample space for family and guests. Since February 2022, the current owners have invested over $145,000 in thoughtful upgrades, ensuring a blend of comfort and contemporary style. Recent enhancements include brand new, energy-efficient windows and engineered wood siding, along with a comprehensive electrical overhaul that features a GenerLink connection. Experience outdoor living at its finest with a detached two car garage, newly constructed decks, stylish patio, and a charming gazebo perfect for entertaining or relaxing in nature. The interior boasts a solid stainless steel chefs kitchen, complemented by custom finishes throughout that add a unique touch to this beautiful home. Additionally, plumbing updates include a state-of-the-art water filtration system equipped with a UV light for clean, fresh water. This property exudes warmth and character, making it a perfect sanctuary for those seeking peace and quiet without compromising on modern conveniences. The home can also be sold fully furnished, making it an ideal turn-key solution for your next adventure. Don't miss the opportunity to make this charming retreat your own (id:59911)
Royal LePage Signature Realty
31 Portage Road
Kawartha Lakes, Ontario
Absolutely Stunning 1.36 Acre Waterfront Compound W/136.22 Ft on the Water & 594.6 Ft of Depth, Located on the Shores of the Trent Severn Waterway Multiple Uses Abound W/a 25 x 35 Heated Garage & Double Side Lean To's That Combine to offer Enough Storage for 8 Vehicles!! Very Large Double Entrance Driveway and Parking Lot for Toys, Vehicles or Your Tractor Trailer/Fifth Wheel/Motorhomes!! About 1.5 Hours & 5 Locks to Lake Simcoe Where You Can Explore All The Trent System Has To Offer Right From Your Very Own Dock! This Very Unique Home Was Built In 2002, It Offers An Attached 2 Car Garage with 4 Garage Doors, Double Driveway Entrance Off Of Portage Rd & Very Privately Set Well Back, The Main Floor Consists Of A Large Eat In Kitchen Open To Dining Room & Living Room, Walk Out To The Heated Sun Room W/Expansive Views Of The Water, Primary Bedroom With Double Closet & 2 Full Baths Finish Off The Main Level. Lower Level Offers 3 Good Sized Bedrooms And An Office Area. Full Laundry Room Plus Another Full Bath. Great For Family Staying Over Or Entertaining!! Step Outside To Your Very Own Waterfront Oasis Complete With Interlock Patio Leading To Your Armour Stone Lined Waterside Pergola & Firepit Area! Enjoy The Use Of Your Very Own Boat Launch & Amazing Shore Wall With Year Round Permanent Dock & Plenty Of Boat Mooring + Swim Ladder, Dive Right In Off Of Your Dock or Throw a Line Out, This Is A One Of A Kind Property That Rarely Changes Hands, 30 Mins To The 404 & Easy Access to The City, Don't Miss It!! (id:59911)
RE/MAX Country Lakes Realty Inc.
56 Geranium Avenue
Hamilton, Ontario
Welcome to this sought-after end unit townhome in the desirable Summit Park neighbourhood! Step inside to an inviting open concept living, dining, and kitchen area featuring sleek stainless steel appliances. The living room boasts a cozy gas fireplace, pot lights, and easy access to your private fenced backyard-perfect for outdoor entertaining! Upstairs, you'll find a spacious primary suite complete with a walk-in closet and a luxurious 4 piece ensuite featuring a jetted tub for ultimate relaxation. Two additional generously sized bedrooms and a full bath complete the second level, providing plenty of space for family or guests. The full unspoiled basement offers endless possibilities for customization. Enjoy the convenience of an attached garage with inside entry and proximity to all amenities, schools, park, and easy highway access. Don't miss out on this fantastic opportunity-schedule your viewing today! (id:59911)
RE/MAX Escarpment Realty Inc.
6 Firelane 6a
Niagara-On-The-Lake, Ontario
PRIVATE BEACH, NIAGARA-ON-THE-LAKE, year-round waterfront home with close to 60 ft of water frontage. This lakeside residence is on Lake Ontario in one of the prettiest towns in Canada - a rare opportunity! A stunning 2-storey detached home (2,616 sqft) is the perfect retreat or family home, just minutes from downtown. Tucked away at the end of a very private road, recently renovated with so many updates. Please see Photo #3 for features and updates. The bright, open-concept kitchen was renovated in 2024, boasting a large centre island, breakfast bar, and stainless steel appliances. The main floor also features a formal dining room, office space, spacious living room with a stone fireplace (WETT inspected) and a walk-out to the private back deck, perfect for enjoying the stunning views and gorgeous Lake Ontario sunsets. On the upper level you will find a generous primary bedroom complete with 4-pc ensuite, two additional bedrooms, and an additional 4-pc bathroom (newly renovated). The finished basement, renovated in 2024, offers a fourth bedroom, large rec room with pellet stove (WETT inspected), as well as above ground windows and a separate walkout. Shed out front was formerly used as a single-car garage, and could be converted back if desired or kept as is. Newer roof, new gutters and spout, newer septic system (2024), owned hot water heater (2023), water filtration system, and new sump pump. The backyard is a lakefront paradise, with multiple gathering spaces, steps down to your own private beach. All thats left to do is move in & enjoy lakeside living! (id:59911)
Right At Home Realty
158 Dalewood Crescent
Hamilton, Ontario
Welcome to 158 Dalewood Crescent A timeless home nestled in one of the most prestigious enclaves of Canada's first planned community. This 2-storey Tudor-style residence offers 5+1 bedrooms, 3+1 bathrooms, and over 2,800 square feet of thoughtfully updated living space in a neighbourhood renowned for its beauty, design, and community feel. Surrounded by mature trees and steps from Churchill Park, the Royal Botanical Gardens, Bruce Trail access, top-rated schools, and McMaster University and Hospital, this home offers the best of Hamilton living with a rare combination of privacy and convenience. A seamless addition has transformed the main floor, creating a stunning open-concept kitchen and family room ideal for entertaining and day-to-day comfort. Bespoke details abound with a custom mudroom and polished main-floor bathroom, while oversized windows overlook a beautifully landscaped backyard retreat complete with a salt-water pool with a cascading waterfall, stone patio ideal for al fresco dining, and a hand-crafted cedar pool house featuring leaded glass windows that perfectly echo the homes Tudor heritage. Modern comfort has been meticulously integrated into the homes historic fabric. Original gumwood trim, bay windows, and graceful cove ceilings speak to its 1930s pedigree, while contemporary upgrades ensure effortless everyday living. A finished basement adds flexible space for a playroom, recreation area, or guest suite, completing this homes exceptional functionality. 158 Dalewood Cres. isn't just a house Its a legacy property in one of Hamilton's most sought-after neighbourhoods. RSA. LUXURY CERTIFIED. (id:59911)
RE/MAX Escarpment Realty Inc.
5 - 276 King Street
Kitchener, Ontario
3,000 SQ. FT. DINE-IN / TAKE OUT RESTAURANT FULLY EQUIPPED, TURN KEY AND READY TO GO. TASTEFULLY DESIGNED LOTS OF NATURAL LIGHT. GREAT BUILD OUT WITH BIG INVESNMNET INTO THE LEASE HOLDS. LICENSED FOR 72 W/ SUMMER PATIO OF 25. FAVOURABLE LEARSE TERMS AND RATE OF ONLY $8,800.00 / MONTH INCLUSIVE OF TMI. 4 YEAR REMAINING ON THE INTERM LEASE W/ OPTIONS TO RENEW. PRESENT OPERATION HAS SALES OF IN EXCESS OF A MILLION DOLLARS ANNUALLY. THE BEAND IS NOT FOR SALE BUT THIS VENUE COULD SUITE ANY TYPE OF CUISINE / CONCEPT. (id:59911)
Century 21 Regal Realty Inc.
