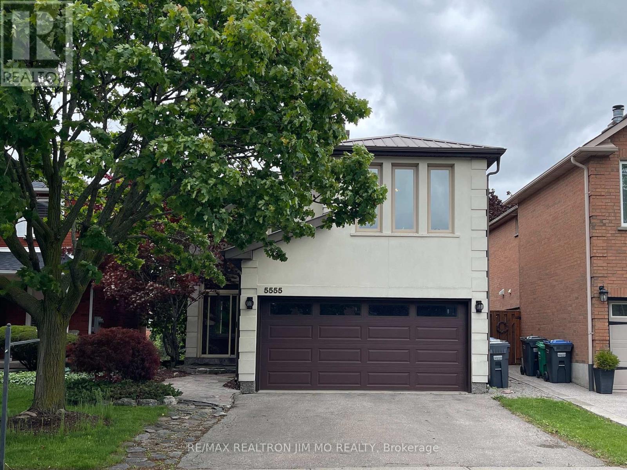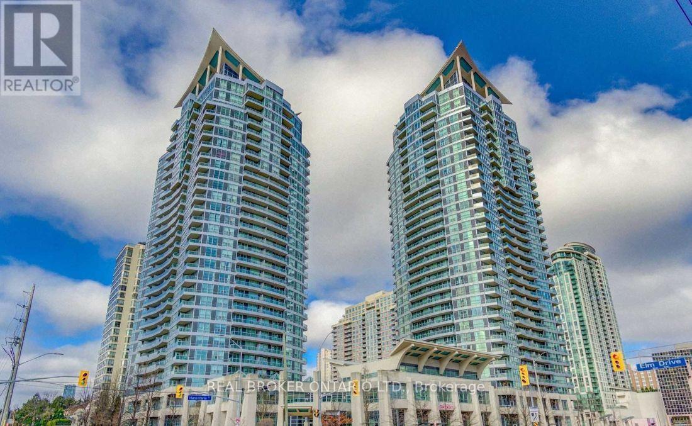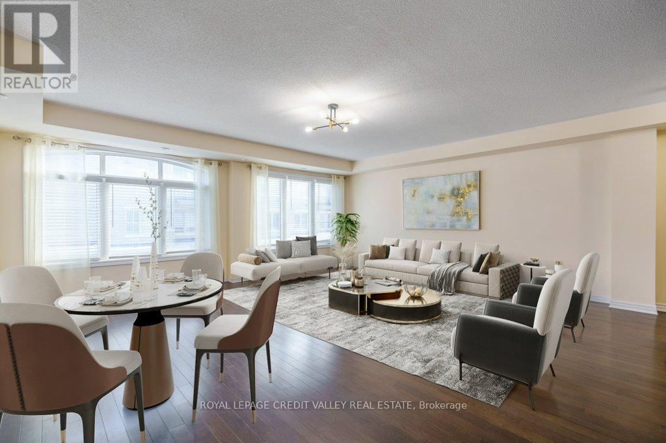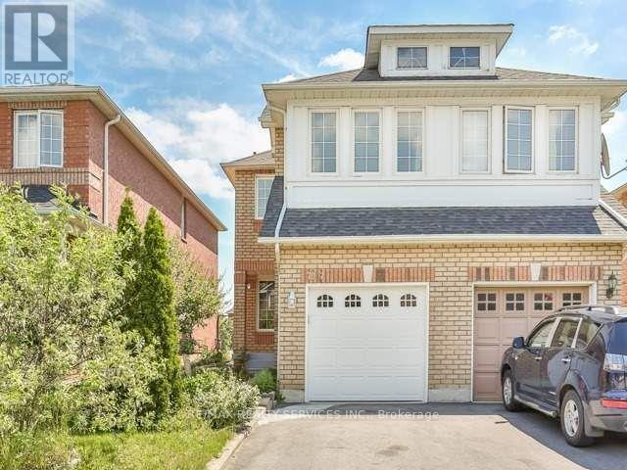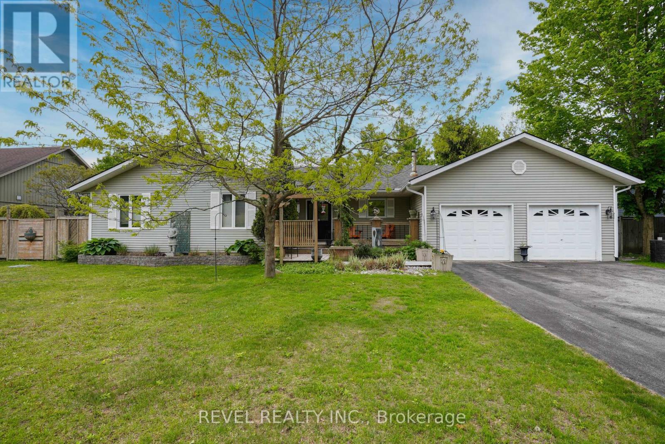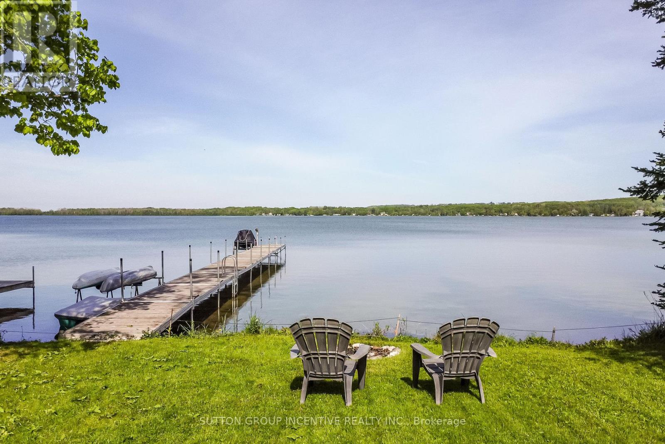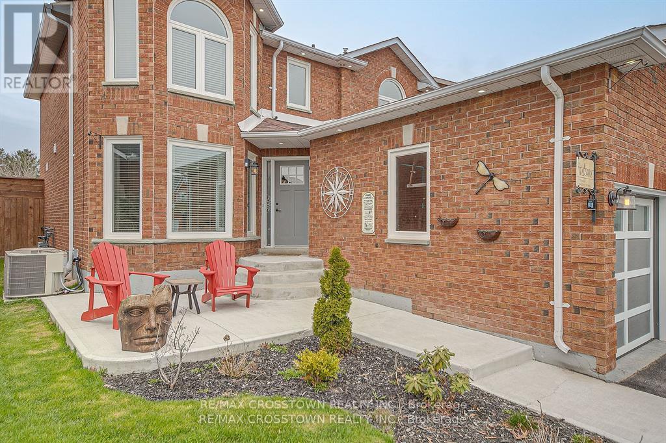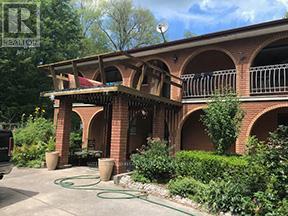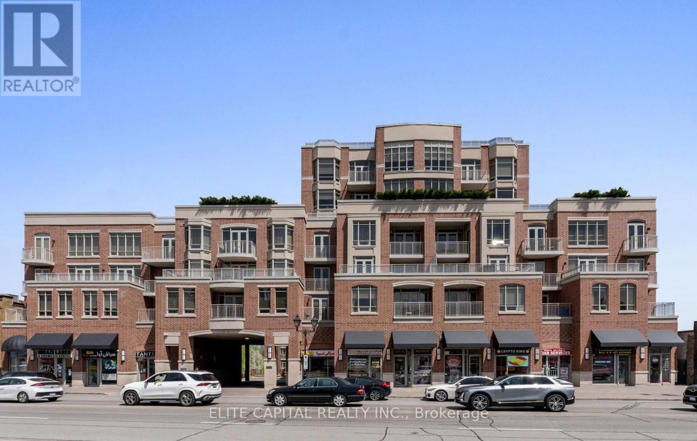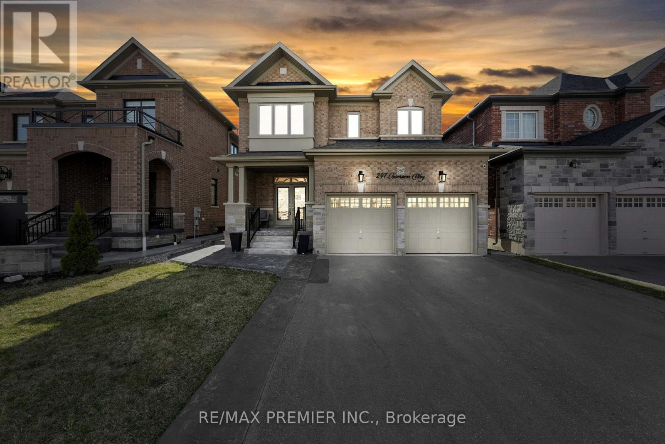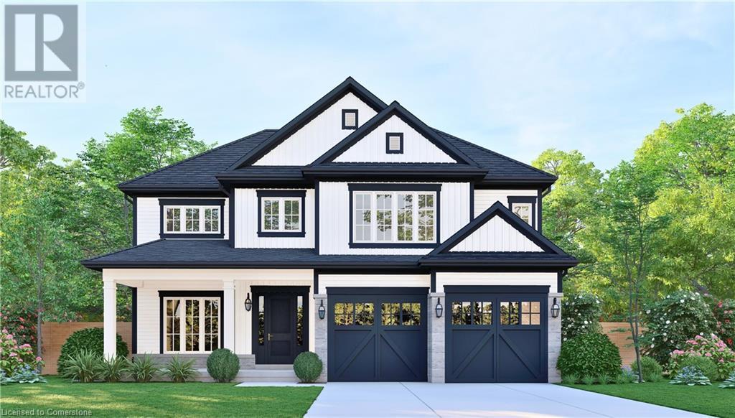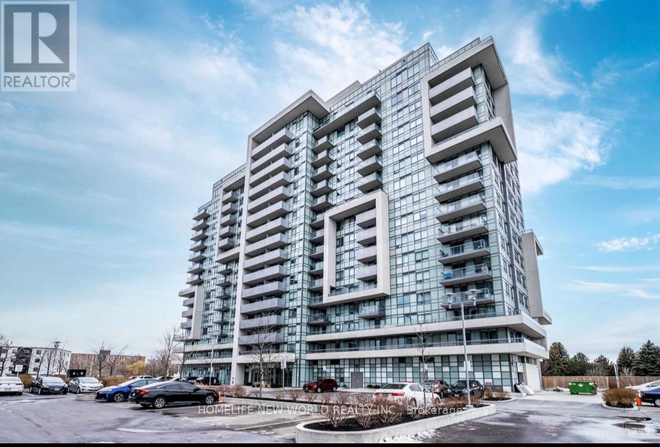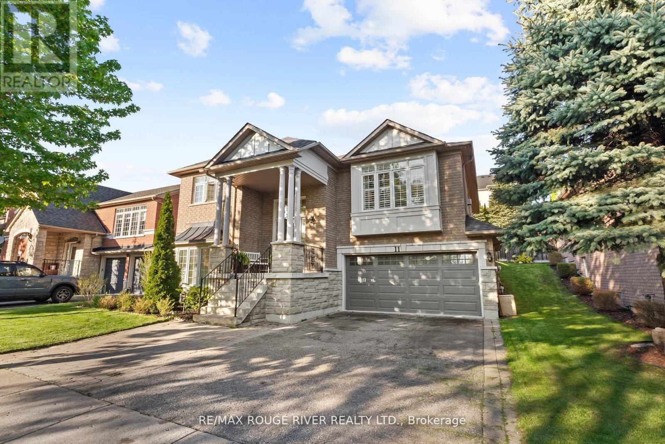Upper - 5555 Lockengate Court
Mississauga, Ontario
Urban Sophistication Meets Muskoka Charm in the Heart of Mississauga. Tucked away on a quiet cul-de-sac, this stunning family home offers 3 bedrooms + 1 family room can be used as 4th bedroom and the perfect blend of city convenience and cottage-inspired tranquility. Step inside to rich hardwood floors, a soothing designer palette, and a beautifully appointed kitchen with GE Profile appliances and a sunlit breakfast nook.The cozy family room can be used as the 4th bedroom sets the stage for memorable nights in, while the luxurious primary suite offers a Juliette balcony, walk-in closet, and spa-like ensuite for ultimate relaxation. The private Muskoka-style backyard complete with a built-in BBQ kitchen, tiered cedar deck, and outdoor fireplace. Just minutes from Heartland Centre, Square One, top schools, and major highways, this is more than a home its a lifestyle. The wood burning fireplace in family room shall be used at all time just for safety concerns. Laundry in basement will be shared with future basement tenant. 1 parking spot on the left side of the Garage and 1 parking spot on the left side of the driveway are included. Utility will be shared with people living in basement in the future. Basement is not included in the lease. (id:59911)
RE/MAX Realtron Jim Mo Realty
2809 - 33 Elm Drive
Mississauga, Ontario
Beautiful South Facing Sub-Penthouse Beside Square One With Beautiful South Facing Views Of The City/Lake. Two Bedroom Split Bedroom Design And Open Concept Kitchen And Living Room. Den Can Be Used To Work From Home Or A Third Bedroom. Plenty Of Space, Well Designed W/ 10 Ceilings. Great Unit! Professionally Cleaned And Just Painted! Ready For You To Move In! (id:59911)
Real Broker Ontario Ltd.
84 Lone Rock Circle
Brampton, Ontario
Open House : May 31st & June 1st, 2pm - 4pm. This well-designed 4+1 bedroom home offers plenty of space for a growing family. The open-plan living and dining area is bright and welcoming, while the kitchen provides modern appliances and great storage. The master suite includes an en-suite bathroom, and an additional bedroom provides flexible space for a home office or guest room. The double garage offers plenty of parking and storage, and the large backyard is perfect for kids to play. Located just a short walk from the school, this home is ideal for families seeking both comfort and convenience. Fully finished basement with separate entrance rented for $1650. (id:59911)
RE/MAX West Realty Inc.
1135 Algonquin Drive
Mississauga, Ontario
Welcome to this lovely home set on a 198ft wide lot w/ ravine views. Eloquently designed by David Small Designs & constructed by Venchiarutti Builders, this home spans over 11,000 SF of living space w/ 5+4 bdrms, 9 baths & unparalleled craftsmanship throughout. The captivating main lvl offers an open concept flr plan that intricately combines all the living areas elevated w/ soaring ceilings, expansive windows & a mix of elegant marble & h/w floors. For culinary enthusiasts, the chefs kitchen is adorned w/ top of the line appliances, marble counters, soft closing draws & an eat-in breakfast area. Around the corner, a spice ktchn & butlers servery w/ w/i pantry awaits. The sophistication continues into the alluring sunken 2-storey family rm w/ flr to ceiling double sided fireplace, the lovely living rm w/ cathedral ceilings, the formal dining room, the elegant office & the sun-filled solarium w/ access to your bckyrd oasis. Ascend to the upper lvl via the elevator where 5 charming bdrms are located, including the Owners suite w/ generous size w/i closet, a 5pc ensuite & french glass doors leading to a private balcony o/l the mature greenery. Designed for entertaining, the bsmt provides direct access to the lovely bckyrd & fts a common room anchored w/ a stone fireplace offering unobstructed views of the rec area, the wine cellar and the wet bar. Additional amenities incl: a 2-tiered theatre, a nanny suite, 3 guest bdrms & a sauna. Step out into your private bckyrd oasis - a true retreat designed for entertaining or some R&R. The meticulously landscaped grounds ft a salt-water pool, pool house, lounge areas & a covered porch. (id:59911)
Sam Mcdadi Real Estate Inc.
34 - 200 Veterans Drive
Brampton, Ontario
Beautifully Renovated Townhome in the Desirable Mount Pleasant Community! Welcome to this stunning townhome located in the sought-after Mount Pleasant area, ideal for downtown commuters. Situated just steps from the Mount Pleasant GO Station, shopping, banking, and more, this home offers the perfect blend of convenience and comfort. The main floor features dark hardwood flooring throughout, adding a touch of elegance to the expansive open-concept living and dining space. The newly renovated kitchen is both functional and stylish, ready for family meals or entertaining. Upstairs, you'll find three generously sized bedrooms, perfect for a growing family. The master bedroom is a retreat in itself, with its own private balcony offering a peaceful outdoor space to unwind.This home is located in a prime area, close to all essential amenities including schools, parks, and the Cassie Campbell Recreation Centre. For commuters, its just minutes to highways 410, 403, 407, and the Credit Valley GO Train station. Plus, with the proposed Shoppes at Mount Pleasant mega entertainment complex nearby, the are will become even more desireable. Note: Photos have been virtually staged to help you envision the possibilities of this beautiful home. Don't miss out on this exceptional opportunity! **EXTRAS** This unit includes a private garage plus extra parking spot on private driveway. You're just steps away from all the conveniences you need, including Starbucks, Longos Grocery, Scotia Bank, RBC, & Petro Canada and More! (id:59911)
Royal LePage Credit Valley Real Estate
7067 Frontier Ridge
Mississauga, Ontario
Beautiful Well-Kept 4 Bedrooms SEMI in the desired Levi Creek Area Of Meadowvale Village In Heart Of Mississauga !!! Lots Of Sunlight !!! Enjoy An Open Concept Very Practical Layout With Hardwood Floors On Main Level. LED Pot lights. Kitchen With Stainless steel Appliances/ Backsplash & Quartz Counter Tops. 4 good size Bedrooms with 2 FULL washrooms on 2nd floor. Professionally Finished Basement with Huge Recreation Room (Perfect To Entertain Guests) And FULL W/R. Entrance From Garage To Home. (id:59911)
RE/MAX Realty Services Inc.
59 Withall Grove
Tiny, Ontario
Welcome to 59 Withall Grove, a stunning and spacious 3-bedroom, 3.5 bathroom bungalow nestled in a family-friendly neighborhood, Wyevale in Tiny, Ontario. Step inside to a cozy foyer leading to the large, light-filled living room, where an abundance of natural light enhances the welcoming ambiance. The living space flows effortlessly into the dining area, which is conveniently connected to the well-appointed kitchen complete with stainless steel appliances, ample counter & cabinet space, and a generously sized pantry. Down the hall, you'll find a convenient main floor laundry room and 2-piece powder room. The expansive primary bedroom is a true retreat, featuring plenty of space, a walk-in closet, and a private 4-piece ensuite. Two additional spacious bedrooms, each with their own walk-in closets, share a 4-piece bathroom, completing the well-designed main floor. The finished basement offers even more living space, perfect for families or entertaining. You'll find a beautiful family room with an electric fireplace, a cozy sitting room with a wood-burning fireplace, a large office, & a huge recreation roomideal for games, fitness, or hobbies. A 4-piece bathroom completes this level. Step outside to your private backyard oasis, where a sprawling deck with a hot tub surrounded by privacy walls sets the tone for ultimate relaxation. The lush, green yard is perfect for kids and pets, and includes a fire pit area. Nestled in the heart of Simcoe County, Wyevale offers a peaceful lifestyle with easy access to Elmvale, Midland, and Wasaga Beach. Ideal for outdoor lovers, the area features scenic trails like Tiny Trail and Awenda Provincial Park, as well as birdwatching at Tiny Marsh. Nearby beaches such as Balm Beach and Bluewater Beach provide summer fun, while winter brings snowmobiling and outdoor skating. The community is vibrant and welcoming, with events like the Tiny Farm Crawl and access to local spots like Nan & Pops Good Eats and Huronia Mall for everyday needs. (id:59911)
Revel Realty Inc.
10 Buttercup Lane
Springwater, Ontario
Lakefront Living on Orr Lake! Enjoy breathtaking views and year-round recreation from this lovely 1.5-storey home offering 49.42 feet of waterfront with a 90 ft Bertram dock perfect for boating, fishing, or simply soaking in the serene surroundings with southwest views. This 3-bedroom, 2-bathroom, attached 2 car garage home built by Viceroy Homes features 1274 sq ft of well-maintained living space, blending cozy cottage charm with modern comfort. Open living room and kitchen with panoramic views of the waterfront through the cathedral floor to ceiling windows. The main floor bedroom and full bathroom offers easy living while the upper level offers additional privacy for family or guests. The main floor walks out to a wooden deck which is ideal for entertaining, and the front yard offers additional space down to the lake to spend making memories and family time. Super location for both outdoor summer or winter activities with ski resorts Mount St Louis and Horseshoe Valley, snowmobile trails, golfing, biking and walking trails all nearby and easy commute to Hwy 400 just 10 mins. Whether you're looking for a weekend retreat or a full-time residence, this property is perfect for your relaxing lakeside living. (id:59911)
Sutton Group Incentive Realty Inc.
92 Golden Meadow Road
Barrie, Ontario
Stunning Family Home at 92 Golden Meadow Rd, Barrie Your Perfect Blend of Comfort and Style Located in one of Barrie's most desirable neighborhoods, this beautifully updated home is just moments from top-rated schools, scenic walking trails, and the local beaches offering both convenience and a serene lifestyle.The heart of the home is the newly renovated, open-concept kitchen, designed for both functionality and style. Featuring a large 10x4 island with a wine fridge, modern appliances, and a gas stove, it's truly a chef's dream and perfect for entertaining guests or cooking family meals. The main floor flows seamlessly from the kitchen into a stunning family room with a cozy fireplace, a combined living and dining area, and stylish updates throughout, including a remodelled bathroom and laundry room.Step outside and enjoy the meticulously maintained backyard, complete with a back deck, gazebo, shed with electricity, and an above-ground pool all backing onto a park with no rear neighbors, offering a peaceful, private setting. Whether you're relaxing by the pool or hosting friends and family, the outdoor space is designed for enjoyment.Upstairs, you'll find four generously sized bedrooms, including a spacious primary suite with a luxurious ensuite. The finished basement offers additional living space, with a separate craft room and charming barn door features that add character to the home.Additional highlights include updated trim and baseboards, pot lights throughout, and a large insulated and heated garage that's perfect for a handyman or hobbyist.This home has been thoughtfully upgraded and is ready for its next owners to enjoy. Don't miss out on the opportunity to make this incredible family home yours! (id:59911)
RE/MAX Crosstown Realty Inc.
10 Celestine Court
Tiny, Ontario
Awesome New renovation 2 storey spacious home with an in-law suite, 4 bathrooms, 2 enclosed porches and large double car garage with inside entrance. 5 bedrooms, 2 large upper floor patios with a walkout from the Master bedroom which includes a 4pc ensuite bath. A separate guest cottage (needs work) plus 2 additional outbuildings all in as in condition. Large private lot with mature trees located in a cul-de-sac. Public park on the lake close by. (id:59911)
Sutton Group Incentive Realty Inc.
Bsmt - 585 Mcgregor Farm Trail
Newmarket, Ontario
Stunning, Luxurious Home On A Premium 50 X 120 Ft Lot! Specious Walk Up Basement. Bright Open Concept Floor Plan. Kitchen Appliances, Energystar Home. Finished Basement With Separate Entrance, Raised Ceilings, Two Bedrooms+ Den, Large Living Rm, Kitchen, Ensuite Laundry. The Tenant Is Responsible For Snow Shoveling On The Side And The Parking Spot On The Drive Way. The backyard is not shared with the Basement. (id:59911)
RE/MAX Excel Realty Ltd.
11802 Tenth Line
Whitchurch-Stouffville, Ontario
Spacious End Unit Townhome in Family-Friendly Stouffville! Welcome to this beautifully maintained 3-bedroom end unit townhome in the growing and family-oriented community of Stouffville. With the feel of a semi-detached. This home offers space, comfort, and convenience in one perfect package. Enjoy a bright and airy main floor with 9 ceilings, and a modern kitchen featuring stainless steel appliances, quartz countertops, and a walkout to a large rooftop deck ideal for BBQs and outdoor entertainment. Second floor you'll find 3 generous-sized bedrooms and 2 full bathrooms, including a spacious primary bedroom complete with a walk-in closet and 3 pieces ensuite bathroom. The finished basement includes an inviting entertainment room, additional storage space, and direct garage access for added convenience. The double garage and extended driveway provide parking for up to 4 vehicles, perfect for growing families or guests. Located minutes from the GO Station, parks, schools, shopping, and restaurants, this home is move-in ready and waiting for you to make it your own. Don't miss this rare opportunity to own a spacious end unit in one of Stouffville's most desirable communities! (id:59911)
Century 21 Atria Realty Inc.
150 Park Drive
Whitchurch-Stouffville, Ontario
Welcome to 150 Park Drive! Nestled in one of Stouffville's most desirable neighbourhoods, this stunning property is a true gem. Boasting a magazine worthy kitchen, a thoughtfully designed layout, and a fully finished basement with a charming in-law suite. An expansive backyard, complete with a stone patio and room for a pool! Its prime location offers convenience and charm, with Memorial Park and historic Main Street just a short stroll away. Inside, a spacious foyer welcomes you into the open concept living space, where a newly renovated kitchen takes centre stage. Featuring upscale appliances, custom cabinetry, and an an oversized island, this kitchen is a chef's dream! Upstairs, the primary suite is a sanctuary with a luxurious ensuite bathroom, while three additional bedrooms and a full bathroom.Located in the heart of Stouffville Village, this home is within walking distance of boutiques, cafes, and restaurants. **EXTRAS** The community offers excellent schools, beautiful parks, and scenic trails, making it an ideal setting for families and those seeking a vibrant, connected lifestyle. (id:59911)
RE/MAX All-Stars Realty Inc.
115 - 10101 Yonge Street
Richmond Hill, Ontario
Introducing The Renaissance of Richmond Hill, an upscale boutique condominium built by Tridel. This stunning 2-bedroom, 2-bathroom residence offers 1,465 sq ft of well-designed living space, highlighted by 10-foot ceilings and a serene view overlooking a quiet interior street. Enjoy a gourmet kitchen complete with built-in appliances and a custom-designed range hood. This Unit also features a long gallery wall, perfect for showcasing photos and artwork. Prime location, minutes from Richmond Hill GO Station, Hillcrest Mall, T&T Supermarket, Walmart, local parks, public libraries, and Mackenzie Health Hospital. (id:59911)
Elite Capital Realty Inc.
1133 - 7161 Yonge Street
Markham, Ontario
Famous "World On Yonge" Project At Yonge/Steeles. Nothing Else To Compare Against! Masterpiece In A Strategic Location. Absolutely The Best & Much Sought After Cairo Unit. 1+ Den Unit Will Satisfy The Most Demanding Taste. 9' Ceilings, Large Balcony, S/S Appliances. Building Incredible Open Views Of The Sunsets. 9' Ceiling (id:59911)
Royal LePage Your Community Realty
18 Charles Street
Whitchurch-Stouffville, Ontario
Timeless Beauty in the Heart of Stouffville! A rare opportunity to own a piece of history. Built in 1931, this 4 bedroom, 2 bathroom home sits on a 100' frontage lot in one of Stouffville's most sought after mature neighbourhoods. Lovingly maintained, it offers endless potential. Inside, the living and dining rooms showcase classic charm. The bright and functional kitchen offers ample storage and workspace, maintaining the home's original character while providing everyday convenience. The main floor also includes a bedroom and a full bathroom for added accessibility. Upstairs, you'll find three additional bedrooms, plus a powder room. The expansive lot is a blank canvas, whether you dream of creating your perfect outdoor retreat, expanding the home to suit your needs, or simply enjoying the space as-is. A large backyard shed provides plenty of storage for your gardening tools or outdoor essentials. Steps from Main Streets cafes, restaurants, andshops, with the GO Station nearby for an easy commute to Toronto. Don't miss this amazing opportunity! (id:59911)
RE/MAX All-Stars Realty Inc.
4309 - 225 Commerce Street
Vaughan, Ontario
Welcome to Vaughan's most highly sought-after, brand new condominium living development just steps to Vaughan Metropolitan Center. This 1 bedroom + 1 den unit, 2 Bath, 623 sq. ft. + 231Sq. ft. wrap-around balcony sits on the 43th floor offering unobstructed city views. The primary bedroom features a large closet for abundant storage and large tall windows for maximum natural light. The spacious den offers a proper door and can be used either as a 2nd bedroom or an office, depending on your needs. The unit boasts 9' ceilings and gleaming laminate floors all throughout with an open concept design highlighting a balance between functionality, space and convenience. The kitchen showcases modern stainless steel appliances, a pantry, slab backsplash and a quartz countertop. Residents can also enjoy top building amenities and services including a state-of-the-art gym, a party room, 24 hr concierge, free wifi in all amenity areas and lobby, bike storage, and many more. Close to a variety of stores, malls, parks, and schools. Steps from public transportation including VMC, Viva and Hwy 400. Looking For AAA Tenants, No Smoking No Pets. (id:59911)
Royal LePage Burloak Real Estate Services
205 - 10087 Yonge Street
Richmond Hill, Ontario
Fully Renovated Professional Office Building With 1800 Sq Common Area. Must See! Rent Includes All Utilities . All Inclusive! Easy Access To Hwy 407, Hwy 7, Go Station And Viva Rapid Transit, Hospital, Hillcrest Mall And Public Library. Fully Renovated, Wheelchair Access, Front Reception And Second Door Entrance For The After Hours, Public Washrooms, Main Floor Direct Access From Yonge St. Sign Spot On Yonge St. Current tenants: Immigration office, Law Firm, Online School and etc. sqf of the unit is Approximate! (id:59911)
Forest Hill Real Estate Inc.
297 Inverness Way
Bradford West Gwillimbury, Ontario
Welcome to 297 Iverness Way A True Family Oasis in the Heart of BradfordThis beautifully upgraded 4-bedroom, 4-bathroom detached home checks every box for comfort, style, and functionality. Situated on a quiet street with no sidewalk and a double car garage, it offers ample parking and great curb appeal with a jewel stone walkway and interlock patio that set the tone for the elegance inside. Step through the front doors into a spacious, light-filled layout featuring hardwood floors throughout and an oversized kitchen thats a chefs dream complete with stainless steel appliances, quartz countertops, and plenty of storage. The open-concept flow makes entertaining a breeze, whether you're hosting inside or enjoying your backyard paradise with a salt water inground pool, perfect for summer gatherings. Upstairs, you'll find generously sized bedrooms, each with large double door closets, while the primary suite boasts a walk-in closet and a luxurious 5-piece ensuite with a soaker tub your own private retreat. The finished basement features laminate flooring and a full bathroom, offering the perfect space for a home gym, media room, or guest suite. This is more than just a houseit's a lifestyle upgrade. (id:59911)
RE/MAX Premier Inc.
92 Hilborn Street
Plattsville, Ontario
Exclusive Builder Promotion: Receive $10,000 in Design Dollars! Welcome to Plattsville—a charming small town just 20 minutes from Kitchener-Waterloo, offering the perfect blend of peaceful living and city convenience! Enjoy scenic trails, parks, and a strong sense of community, all while being dose to major amenities. This beautifully designed 4-bedroom family home by Sally Creek Lifestyle Homes offers 2,648 sq. ft. of thoughtfully planned space. Features include soaring vaulted ceilings, 9' main-floor ceilings, a chef's kitchen with quartz countertops, and an elegant oak staircase with wrought iron spindles. Upstairs, the primary suite boasts dual walk-in closets and a luxurious 5-piece ensuite. Situated on a 50' lot with a 2-car garage, this home is to be built with occupancy in 2025. Choose from multiple lots and models! Don't miss this opportunity to build your dream home with upscale finishes in a thriving community. Photos shown are of the Berkshire model home. (id:59911)
RE/MAX Escarpment Realty Inc.
37 Venkata Drive
Vaughan, Ontario
Open House : May 31st & June 1st, 2pm - 4pm. Welcome to 37 Venkata Dr, a stunning single-family home nestled in the heart of prestigious Kleinburg! This beautifully designed two-story detached home offers 4 + 1 bedrooms and 4 bathrooms, providing ample space and flexibility for the entire family. The bright and open layout is perfect for everyday living and entertaining, featuring high ceilings, custom-sized doors, and hardwood flooring throughout. The main floor features a bright and versatile office room that can easily function as a 5th bedroom. Upstairs features generously sized bedrooms, a spa-like primary ensuite, and two balconies including a walk-out for added outdoor space. Enjoy an open-concept basement, ideal for a gym, rec room, or home office. The exterior boasts beautiful landscaping and interlocking, creating incredible curb appeal. Enjoy the convenience of nearby amenities, including a future Longo's grocery store (1.565km), Woodgate Pines Park (0.582 km), and Pope Francis Catholic Elementary School (2.006 km). Public transit is easily accessible, and with Highway 427 only 3 km away, commuting and travel across the GTA is effortless. (id:59911)
RE/MAX West Realty Inc.
4962 Third Line W
Erin, Ontario
This charming 2700 sqft, 3-bedroom, 3 bathroom, farmhouse sits on 45 acres of rolling countryside, offering stunning views, ultimate privacy, and the perfect blend of rustic elegance and modern comfort. Whether you're seeking a peaceful family home, a hobby farm, or a property to bring your agricultural visions to life, this estate is a rare gem. A grand circular driveway with two entrances leads you to the heart of the property. The inviting wrap-around porch overlooks beautifully maintained gardens, creating an ideal setting to unwind and enjoy nature. Inside, the home features three spacious bedrooms plus a versatile den. The bright, eat-in kitchen is a standout, complete with a generous island for additional seating and expansive windows that frame panoramic views of the surrounding landscape. Beyond the home, the property features exceptional outbuildings. The workshop is outfitted with heated floors, three oversized garage doors, a dedicated electrical panel, and a large studio space —ideal for a variety of creative or professional uses. The traditional bank barn offers endless possibilities, from livestock housing, a workshop, or even a unique event venue - added solar panels offer additional income potential. Enjoy the serenity of rural living with the convenience of nearby amenities—just 5 minutes to Acton, 17 minutes to Highway 401, and 5mins to the GO Train. Other notable updates include: New A/C (2020), Septic tank (2021), Furnace (2022). This picturesque farmhouse and its expansive grounds are ready to welcome you home!! (id:59911)
Keller Williams Edge Realty
414 - 1346 Danforth Road
Toronto, Ontario
Explore this gorgeous 2 Bedroom with 2 FULL Washroom in an Eglinton East Community. Experience the seamless flow of open-concept living and dining spaces. Walk out to open balcony. The kitchen features stainless steel appliances, and a convenient breakfast bar. Begin your day in the spacious master bedroom, filled with natural light from its large window. This condo seamlessly blends style and functionality. Walking Distance to TTC, Few Minutes to GO Station. Closed to School, Park, Hospital & HWY 401. Party Room With Kitchen, Gym & Lots of Visitor Parkin. In-suite Laundry. (id:59911)
Homelife New World Realty Inc.
11 Maple Edge Lane
Whitby, Ontario
Welcome to your dream home in one of Whitbys most sought-after communities Williamsburg! This executive-style raised bungalow offers timeless curb appeal with its striking brick and stone exterior, and boasts over 3,200 sq ft of total living space, perfect for families of all sizes.Step inside and experience a bright, airy layout featuring 5+1 spacious bedrooms and 3 full bathrooms. The main level is designed for both comfort and elegance, with oversized windows, high ceilings, and an open-concept living/dining area that seamlessly flows into a modern kitchen. The finished basement provides a massive bonus space ideal for a media room, home office, guest suite, or in-law setup. Enjoy a double car garage, ample storage throughout, and a beautifully landscaped backyard offering plenty of room for entertaining, relaxing, or letting the kids play.This home is all about lifestyle and location. Walk to Jack Miner Public School, the designated host school for Durhams Gifted Program, and take advantage of being just steps from Fine dining restaurants,Thermea Spa Village, 24-hour gym, Scenic ravines and parks, Baseball diamonds, basketball courts.When its time to commute, youre just minutes from the Hwy 412, offering quick access to the 401 and 407 making your daily drive a breeze. Dont miss your chance to own this exceptional raised bungalow in one of Whitbys premier neighborhoods. Luxury, convenience, and community all in one perfect address. (id:59911)
RE/MAX Rouge River Realty Ltd.
