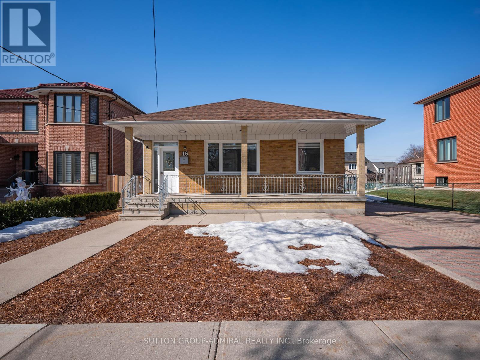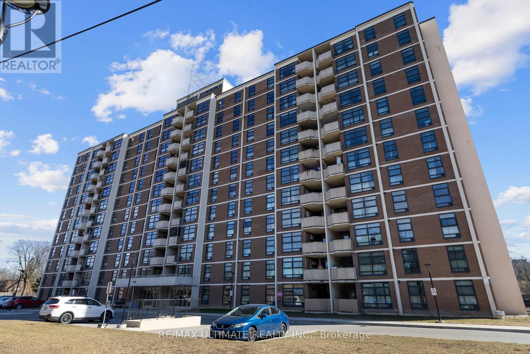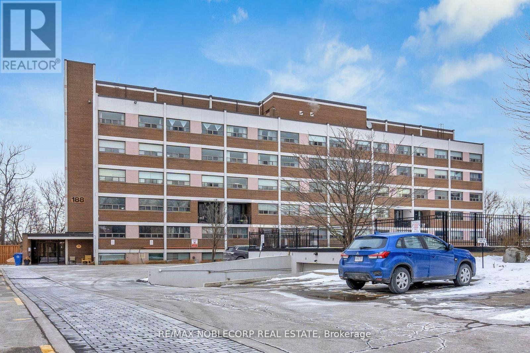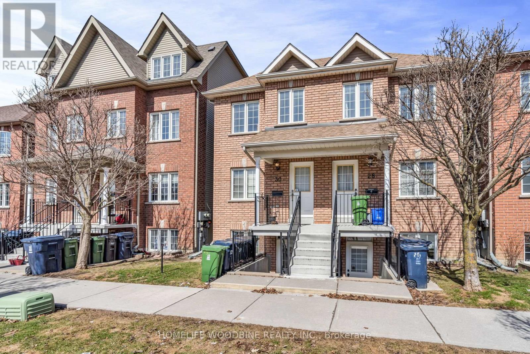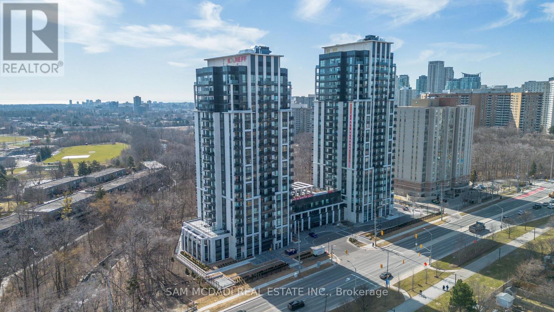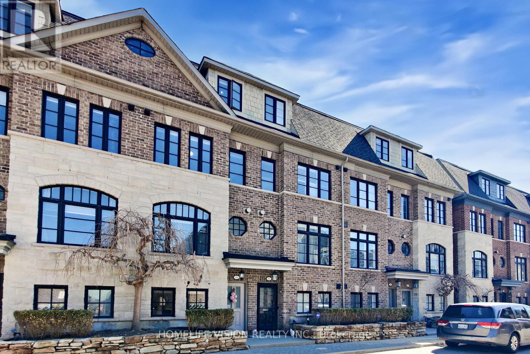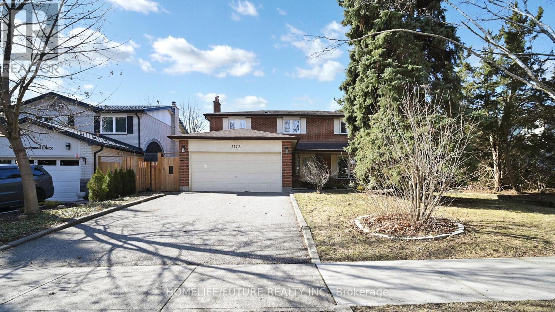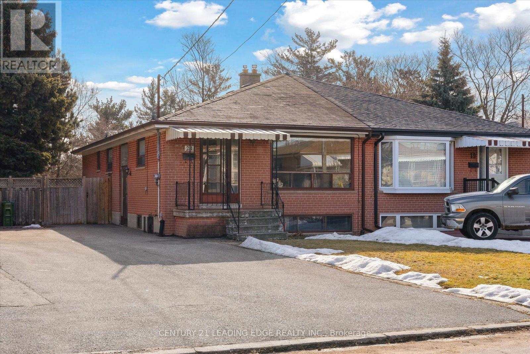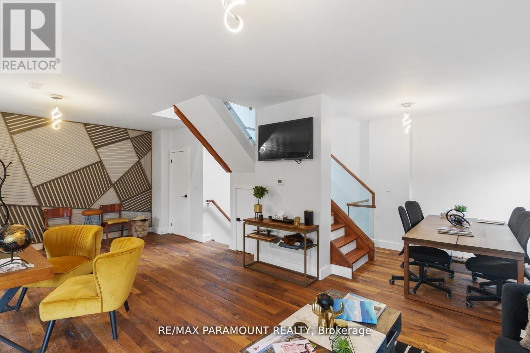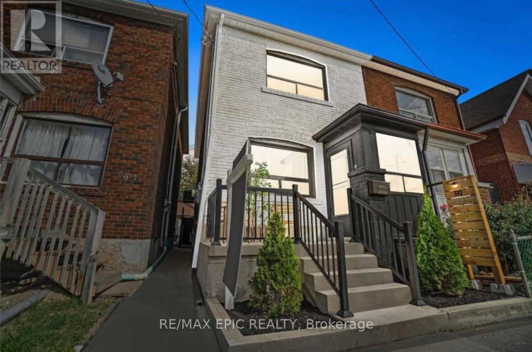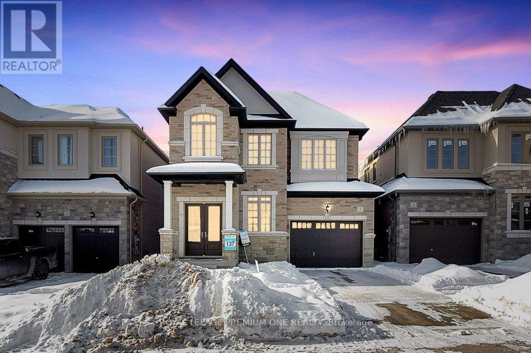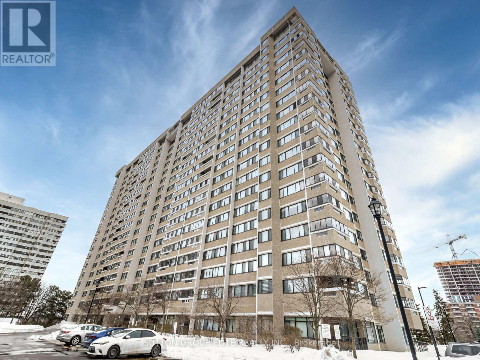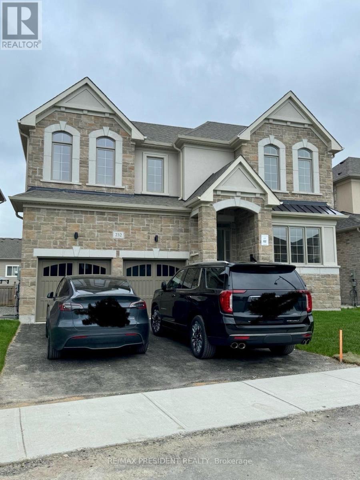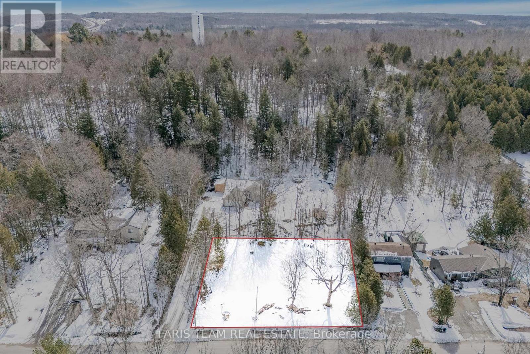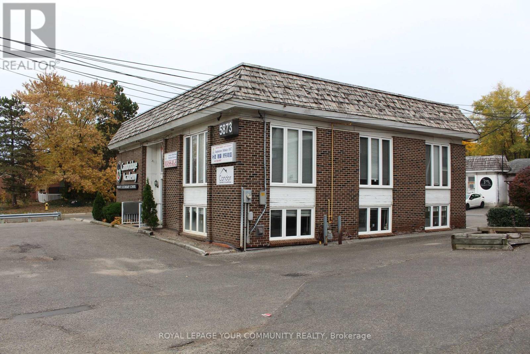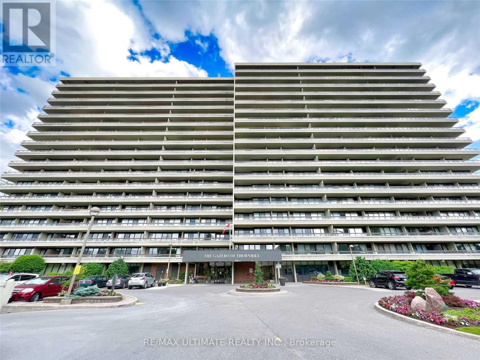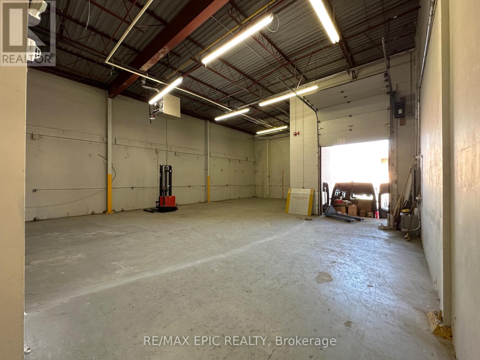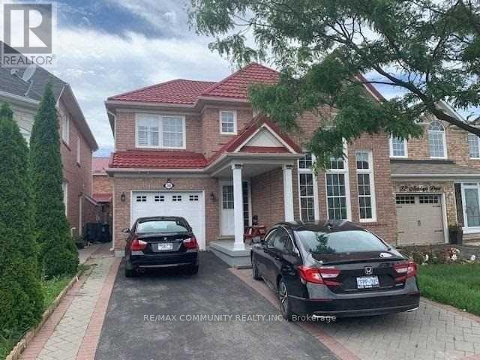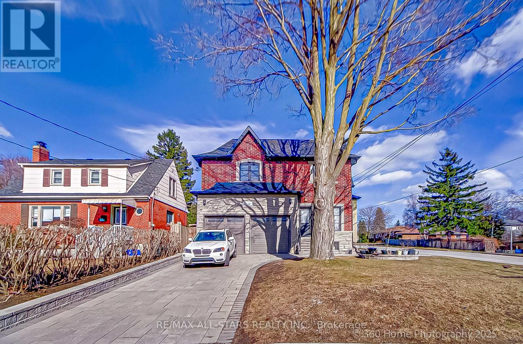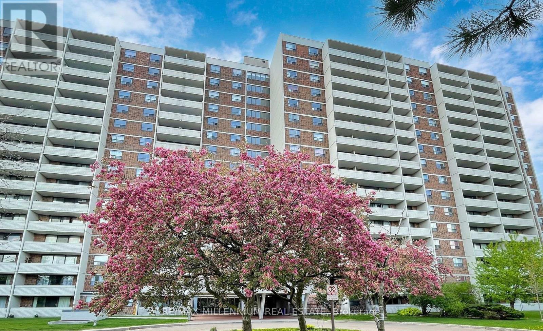16 Blue Springs Road
Toronto, Ontario
16 Blue Springs Rd is a charming bungalow nestled in the desirable Maple Leaf community, offering abundant living space. This well-maintained home features 3+1 bedrooms, 2 baths, and 1+1 kitchens, making it ideal for families or investment opportunities. With 8 parking spaces, including a detached heated garage/workshop, a carport, and a spacious driveway, convenience is key. Enjoy refinished hardwood floors, new interior doors and trim, crown molding, updated lighting, and freshly painted walls. The finished basement, complete with a separate entrance and cold cellar, adds versatility. Outdoor living is enhanced with a backyard gazebo and carport. Located minutes from schools, parks, eateries, GO stations, Yorkdale Mall, and major highways (401, 400, 407), with easy access to York University. A fantastic opportunity in a prime location! **EXTAS** Cooling Central Air Conditioning & Heating Forced Air (Natural Gas) (2015), Water Tank Owned (2022), Heat Pump (Garage Rental - 2025) New washer and dryer, new dishwasher on main floor. (id:54662)
Sutton Group-Admiral Realty Inc.
511 - 840 Queens Plate Drive
Toronto, Ontario
This is a beautiful one bedroom plus den unit with two bathrooms and 9" ceilings. Located right by Humber College, The Great Canadian Resort, Woodbine Mall, public transport, schools &hospitals. A spacious den allows for the perfect home office. The lease includes one parking and locker. (id:54662)
RE/MAX Millennium Real Estate
606 - 345 Driftwood Avenue
Toronto, Ontario
Charming 2-Bedroom Condo Perfect for First-Time Buyers or Downsizers! Welcome to this bright and spacious 2-bedroom, 1-bathroom condo, offering a fantastic opportunity to create your dream home! Ideal for first-time buyers or those looking to downsize, this unit features a functional layout with generous living space and tons of potential. Close to Proximity to York University, Elementary Schools, Community Center, Plaza, Library. Minutes to Highways, Hospitals, Upcoming Finch LRT Line!! Just waiting for your personal touch - dont miss out on this great opportunity! (id:54662)
RE/MAX Ultimate Realty Inc.
219 - 188 Mill Street S
Brampton, Ontario
Just minutes away from Shoppers World, highways 401/410/407 with public transit accessibility to Sheridan College. While backing onto a quiet Ravine, the low maintenance fees and prime Brampton location make this property a great opportunity for First Time Home Buyers and Investors. 1 Bedroom, Kitchen W/ Lots Of Counter Space, Open Concept Living and Dining Room W/ plenty of natural light. Enjoy the beautiful Cherry Blossoms with your view from your private balcony! (id:54662)
RE/MAX Noblecorp Real Estate
33 Lollard Way
Brampton, Ontario
Welcome To The Most Stunning Semi in Highly Desirable Westfield Community of Bram West. This Luxury Semi Comes Loaded With Over $150k in Upgrades Including A Custom Kitchen, Designer Countertops, Brand New KitchenAid Appliances, Finished Basement Entrance Through Garage, Main Floor 9' Ceilings, Hardwood Throughout, Beautiful Oak Staircase with Iron Pickets, Custom Walkin Shower, Quartz Counters in All Washrooms, Fully Fenced And Gated Back Yard, Flagstone Walkway. Minutes From All Conveniences, Schools, Shopping, Groceries, Restaurants, 401 And 407. Access toBasement via Garage *** No Side Walk*** (id:54662)
Royal LePage Real Estate Services Ltd.
993 Whewell Trail
Milton, Ontario
This astonishing home is located on highly demanding area in Milton. Fully renovated, 9Ft Ceiling, Hardwood On Ground Floor, New floor installed on 2nd , Many Upgrades, freshly paint, New pot lights, New window covering, Kitchen W/Big Pantry, Master With W/I Closet & Ensuite Bath, Huge size Media room on 2nd floor currently using for day care. Currently Basement is rental and tenant is willing to stay. Walking Distance To Schools, Parks, Transit & Shopping Area. This home is a GEM don't miss this Wonderful opportunity, Must check the location and visit to the this home you will never be disappointed!!! (id:54662)
Pontis Realty Inc.
30 Connolly Street
Toronto, Ontario
Welcome home to 30Connolly St. This wonderful two-level, three-bedroom townhome is spacious, and can make for an incredible starter home, a downsizing property, a rental, or simply live and enjoy. The main floor offers an open concept layout, perfect for entertaining and a spacious terrace for summer BBQs and sunset views. The primary bedroom boasts ample closets, while the second bedroom is large enough to be considered a second primary bedroom. The spacious4-piece bathroom has a corner soaker tub and a separate shower. The main-floor third bedroom makes for a perfect guest suite or office. The maintenance fees cover landscaping and snow removal for worry-free living. Enjoy the Wadsworth Park, the nearby Junction neighborhood, and savor culinary delights along St. Clair West. With easy access to public transportation and UP Express. (id:54662)
Homelife Woodbine Realty Inc.
1207 - 204 Burnhamthorpe Road E
Mississauga, Ontario
Exceptional Living in the Heart of Mississauga. Discover a luxurious living experience in this brand-new unit at The Keystone. This unit features 695 sq ft. of space with high-end finishes and soaring 9-foot ceilings. This spacious 2-bedroom layout is flooded with natural light from large windows. The modern kitchen boasts stainless steel appliances, ample counter and cabinet space, and a practical design. This move-in-ready condo includes a full-size washer and dryer, stainless steel fridge, stove, microwave, and dishwasher, making it perfect for small families or working professionals. Step out onto the oversized terrace, where you can enjoy a stunning city view ideal for relaxation or entertaining guests. Hydro, Heat, and water are to be paid by the tenant. Conveniently located with easy access to HWY 401 and 403, you'll also be just steps away from the upcoming LRT, grocery stores, places of worship, and Square One Mall. Don't miss the opportunity to make this stunning condo your new home! (id:54662)
Sam Mcdadi Real Estate Inc.
89 Ruby Lang Lane
Toronto, Ontario
Executive Freehold Townhouse (3+1 bedrooms). A turnkey opportunity in an amazing community at a fantastic location. Main Floor Offers; high & smooth ceilings, pot lights, open concept living area, gas fireplace, large dining room & a gourmet kitchen with walkout to deck. Gas BBQ hookup on the deck. The Second Floor Offers; 2 spacious sun filled bedrooms with big closets, laundry room and a 4 piece bathroom. Third Floor Offers; an XL primary retreat with a balcony. 5 Pc spa-like Ensuite washroom and walk-in closet. Ground floor Offers; an office with 2 big above ground windows, a powder room & inside access To 2 Car Garage. Easy Access to Mimico GO station, TTC, Islington Subway.and major highways. Walk to school, cineplex, shops, malls and much more., Minutes to COSTCO, RONA, BEST BUY. (id:54662)
Homelife/vision Realty Inc.
75 - 3125 Fifth Line W
Mississauga, Ontario
Welcome To Unit 75 At 3125 Fifth Line! This Meticulously Maintained Townhome Will Bring Your Search To A Screeching Halt! Perfect Opportunity For First Time Home Buyers & Investors! Practical Main Floor Layout With Conveniently Located Powder Room. Step Into The Gourmet Kitchen Which Is An Absolute Chef's Delight - Fit With Upgraded Countertops, Stainless Steel Appliances, & A Gas Burner. Kitchen Features An Eat In Area With Walk Out To The Yard! Upgraded Sliding Door On Main Floor Closet. Upgraded Pot-lights Throughout The Main & Second Level. Rarely Offered Access To The 1.5 Car Garage Through The Home Makes For Warm Winters! Ascend To The Second Floor Where You Will Be Greeted By A Spacious Foyer. This Level Features A Very Generously Sized Master Bedroom & Spacious Second Bedroom. Second Bedroom With Sliding Door Closet & Large Window. Master Bedroom With Spacious Walk In Closet. 1.5 Washrooms On The Upper Level Is A Fantastic Touch, With Potential For Second Full Washroom! Plenty Of Windows Throughout This Unit Flood The Interior With Natural Light! Fully Finished Basement Is Left Un-Spoiled For Your Creativity To Roam Free! Large Rec Room Is Great For A Multitude Of Uses. Ensuite Laundry In The Basement. The Back Yard Is A True Entertainers Delight - Perfect Place For BBQs, Kids To Play, Etc. Snow Removal Is Covered All The Way To Your Front Door! Location Location Location! Situated In The Breathtaking Neighbourhood Of Erin Mills. Steps From The Police Station. Close To Schools, Parks, Shopping, GO Station, Erin Mills Town Centre. The Combination Of Location, Layout & Living Space Make This The One To Call Home! (id:54662)
Executive Real Estate Services Ltd.
4178 Garnetwood Chase
Mississauga, Ontario
Exquisite 4-Bedroom Residence In The Desirable Rockwood Village Neighbourhood Nestled In A Serene And Peaceful Setting, The Home Boasts A Spacious And Well-Appointed Layout, Featuring A Generous Entertaining Area That Seamlessly Flows Into The Expansive Backyard, Complete With A Pristine Inground Swimming Pool Perfect For Outdoor Gatherings And Leisure. The Main And 2nd Floor Is Graced With Vinyl Flooring Throughout, Enhancing The Home's Refined Character. The Finished Basement Provides Additional Living Space, While The Four Generously Sized Bedrooms Ensure Comfort And Privacy For All Members Of The Household. This Residence Offers A Rare Opportunity To Live In One Of The Most Sought-After Neighbourhoods, Combining Luxurious Living With The Beauty Of Nature At Your Doorstep. Left side fence will be fixed by seller before closing (id:54662)
Homelife/future Realty Inc.
367 Grenke Place
Milton, Ontario
Immaculate 3 Bed Home In The Heart Of A Family Friendly Community! Boasting 1,835 Sqft plus Finished Bsmt. Upgraded Mattamy 34 Plan 4 Model, 4 Washrooms! Completely Finished Basement W/ Permits, Rare But An Important Detail! 9 Ft Ceilings - 8Ft Door Pkg. Modern Kitchen With S/S Appliances, Extended Cabinets With Upg Trim, Breakfast Bar W/Pendent Lights, Wainscotting, Crown Moulding, Full Walk-In Pantry & More! Dark Hardwood Flooring On Main And 2nd Floor As Well! 4Pc Spa Ensuite, Glass Shower. Quiet Street, Close To Schools, Parks, And Everything! (id:54662)
RE/MAX Epic Realty
21 Newlin Crescent
Toronto, Ontario
Welcome to 21 Newlin Cres! This charming 3-bedroom + den, 2-bathroom semi-detached bungalow sits on a quiet crescent, backing onto a scenic ravine. The main floor boasts a spacious 1,188 sq. ft layout with large, sun-filled rooms. The walkout basement, featuring a separate entrance, kitchen, and bathroom, offers great potential as an in-law suite or can be upgraded into a rental apartment. Enjoy direct access to picturesque biking, running and walking trails. Conveniently near schools, a library, a hospital, grocery stores, and restaurants. Plus, benefit from quick access to public transit and Highways 401 & 400. (id:54662)
Century 21 Leading Edge Realty Inc.
339 Pine Cove Road
Burlington, Ontario
Welcome to this stunning contemporary home, situated in the prestigious Roseland community of Burlington. Rebuilt in 2022, this custom-designed detached home offers an exceptional blend of modern sophistication and everyday comfort. Boasting approx. 3,200 sq. ft. of living space, this residence features an open-concept layout, soaring 10 ceilings on the main floor, 9 ceilings on the second floor, and 8 ceilings in the finished basement, creating an airy and spacious ambiance throughout. Step inside and be captivated by the flood of natural light from expansive windows. The heart of the home is the gourmet chefs kitchen, complete with modern sleek custom millwork, quartz countertops with a dramatic waterfall island, and top-of-the-line Miele appliances. The spacious family room, enhanced by a cozy fireplace, provides the perfect setting for both relaxation and entertaining. The second floor features two generously sized bedrooms, each with its own ensuite bathroom, ensuring privacy and comfort. The primary suite is a true retreat, boasting a spa-like ensuite with high-end finishes, a glass-enclosed shower, a soaking tub, and double vanities. The fully finished basement expands your living space with a large recreational room, an additional bedroom, a full bathroom, and a private office perfect for working from home. This incredible home also includes a built-in EV car charger in the garage, catering to modern, eco-conscious living. A 5-minute walk to John Tuck School, close to Nelson High School and St. Raphael School, and just steps from the lake, come see it for yourself and envision your future here! Step outside to your fenced backyard, offering privacy and the ideal space for outdoor enjoyment. Easy access to highways, Burlington Centre Mall, parks and all essential amenities makes this a dream home in an unbeatable location. (id:54662)
Homelife/response Realty Inc.
1012 - 1070 Sheppard Avenue W
Toronto, Ontario
Luxury & Contemporary Building And Condo Unit. This Unit Shows Pride Of Ownership Built With Quality Finishes Excellent Layout With Walk-Out To 80 Sq Ft Open Balcony. Unobstructed South View, 24Hrs Security & Concierge, State Of The Art Amenities! Located Steps From Downsview Busway Station, Minutes From Yorkdale Mall, Minutes From York University, And Hwy 401. (id:54662)
RE/MAX Epic Realty
2133 Bloor Street W
Toronto, Ontario
Newly Built Extension Available For Lease in Highly Sought After High Park Area Work/Live space Bachelor Unit Located on 2nd Floor Facing Bloor St Two Minute Walk from the Park and Subway Station. Walking Distance to All Amenities. **EXTRAS** Unit includes Stove, fridge (id:54662)
RE/MAX Paramount Realty
583 Old Weston Road
Toronto, Ontario
Welcome To This Solid All Brick Semi In An Extremely Desirable Midtown Neighbourhood. Recent RenovatedFrom Top To Bottom. Open Concept Main Floor Filled W/ Natural Light. Hardwd Flrs. Pot Lights, CustomRailings, Modern Kit W/ Quartz Countertops & Newer Stainless steel appliances, including a full-size fridge, range,Custom Trim, Shared (with basement) /All Fenced Spacious Outdoor Deck W/ storage space. Street Parking isavailable if you get permit. Landlord will have it professionally cleaned after current tenant moving out. Bus StopOutside Front Door, Walking Distance To Parks, Schools, The Stockyards, And St Clair Streetcar. Separate entrancefrom the basement. (id:54662)
RE/MAX Epic Realty
4 Anne Mckee Street
Caledon, Ontario
Step into luxury with this brand-new from Builder with full Tarion warranty, never-lived-in 5-bedroom, 4-bathroom home nestled in Caledon East's newest neighborhood, private ravine lot and top-tier finishes throughout. this 2900 Sqft home features rich hardwood floors throughout, elegant oak staircase with modern iron pickets, every detail exudes sophistication. The chefs kitchen is a dream, featuring a spacious center island, sleek quartz countertops, perfect for both entertaining and daily living. Upstairs, a convenient second-floor laundry room adds ease to your routine, while spacious bedrooms and spa-inspired bathrooms provide ultimate comfort. Primary ensuite has his/her sinks, make-up counter, glass shower and stand-alone tub. 9ft ceilings on every floor, even the basement. A rare blend of elegance, function, and natural beauty this is the home you've been waiting for! Book Your appointment today! (id:54662)
Royal LePage Premium One Realty
1704 - 50 Elm Drive E
Mississauga, Ontario
Welcome to the Aspenview, this beautiful updated 2 bedroom condominium with breathtaking north views! Offers modern living in the heart of Mississauga. This bright & spacious unit features an open-concept layout with hardwood floors throughout, creating a seamless flow between the living room, dining room, and den/laundry area. The updated kitchen boasts sleek cabinetry, contemporary finishes, and stylish modern light fixtures, includes updated modern appliances. Enjoy the convenience of 1- 4pc bath and 1-2pc bath, perfect for both guests and residents. The condo also includes a large storage closet, a spacious locker, and 2 parking spots for added convenience. Floor to ceiling modern roller blinds complement the expansive windows, framing spectacular north-facing views of Mississauga. Don't miss this opportunity to own a move-in ready home in a prime location! (id:54662)
Sutton Group Elite Realty Inc.
729 Indian Road
Toronto, Ontario
** Looking for Something Different? Truly Unique & Cozy Place in Sought-After High Park North Community ** 2 Bed 1 Bath Unit + Garden Cabin for Home Office/Hobby Room/Guest Bedroom + Backyard & Spacious Deck. Short Walk to Shops and Restaurants of The Junction & Bloor St., Dundas West Subway, Keele Subway, UP Express Trains, High Park and More. Featuring One of a Kind Garden Cabin, Spacious Deck, Exclusive Use of the Backyard, etc. Permit Parking Available on the Street. Shared Laundry. Lovely Neighbourhood With Mature Trees & Cozy Vibes. A Must-See! (id:54662)
Right At Home Realty
3021 - 8 Nahani Way
Mississauga, Ontario
Enjoy This Spacious Two Bedroom Condo Suite At "Mississauga Square", South East Spetanculars View With Unblocked of the Downtown Toronto, CN Tower, This Conner Units with Functional Layout and Modern Design, Located Close to Hurontario/Eglinton Intersection. Huge Balcony, Resort-Like Amenities Such as Outdoor Swimming Pool, Fitness Centre, Games Room, Party Room and Many More. Close To Square One, Oscan Supermarket, Restaurants, Shoppers Drugmarts, Banks, Public Transit & Hwy 403. **EXTRAS** one parking and one locker (id:54662)
Everland Realty Inc.
232 Warden Street
Clearview, Ontario
Complete House Stunning 5-bedroom, 3.5-washroom detached home nestled in a quiet and highly desirable neighborhood. This elegant property offers large, sun-filled bedrooms with spacious closets and stylish bathrooms. Enjoy breathtaking views of the serene pond from your backyard, creating a perfect retreat. The home is brightly lit with natural light streaming through oversized windows, highlighting he beautiful hardwood floors on both the main and upper levels. The spacious layout includes a cozy family room, a formal dining room, and a living room with a charming fire place ideal for gatherings. The main floor also features a private office, perfect for working from home. The modern kitchen is a chef's dream, boasting sleek quartz countertops and including a stainless steel fridge and stove. This home offers the perfect blend of comfort, style, and convenience an exceptional place to call home! (id:54662)
RE/MAX President Realty
402 - 40 Museum Drive
Orillia, Ontario
IMMACULATELY MAINTAINED CONDO TOWNHOME FEATURING TIMELESS FINISHES & EFFORTLESS ACCESS TO AMENITIES & LAKE COUCHICHING! Welcome to this stunning 1.5-storey condo townhome nestled in an amazing community offering low-maintenance living at its finest! Just a short walk to the Leacock Museum National Historic Site, with walking and biking trails nearby and convenient access to Lake Couchiching, Lake Simcoe, and Tudhope Park. Step inside and be captivated by the spacious interior boasting over 1,900 sq ft of living space, meticulously maintained and radiating true pride of ownership throughout. The living room impresses with its vaulted ceiling and bay window, creating a bright and airy atmosphere, while the dining room offers a seamless transition to outdoor entertaining with a sliding glass door walkout to the deck. The heart of the home is a beautifully designed kitchen featuring timeless white cabinets topped with crown moulding, a subway tile backsplash, ample storage, and a convenient butler's pantry. Neutral-toned hardwood floors add a touch of elegance to this home. The main floor also includes a convenient laundry room. Retreat to the primary bedroom with a 4-piece ensuite and walk-in closet. The versatile loft space is perfect for a home office, reading nook, or guest area. Plus, the unfinished basement offers endless potential for customization. The condo fee includes exclusive access to the private community clubhouse, Rogers Ignite phone, cable, and internet, common elements, lawn maintenance, and snow removal. This is your chance to experience stress-free living in an unbeatable location! (id:54662)
RE/MAX Hallmark Peggy Hill Group Realty
187 Albin Road
Tay, Ontario
Top 5 Reasons You Will Love This Property: 1) Perfectly prepped and ready for your dream build, offering a solid foundation to bring your vision to life 2) Situated in Waubaushene close to shimmering waters, providing serene views and a tranquil atmosphere with plenty of recreational activities close by 3) Enjoy the exclusivity of a private lot, creating your own secluded retreat 4) Complete with an approved building permit for a hassle-free start, or design your masterpiece from scratch 5) Peaceful rural escape, embracing natures beauty while still offering endless possibilities and easy access to local amenities. Visit our website for more detailed information. (id:54662)
Faris Team Real Estate
3032 Sandy Acres Avenue
Severn, Ontario
Welcome to serenity Bay. This stunning brand-new End Unit town home with three-bathroom and Large backyard with unobstructed views from the back of the house. 9 feet ceiling on main floor. The spacious open layout. Living room is excellent space for entertaining and perfect for modern lifestyles. Bedrooms on the second floor, all with closets and big windows. 2 car parking in the garage, and 4 cars on the driveway. This stunning community offers private access to Lake Couching, trails, and parks for relaxing, swimming, fishing, water sports, or skiing, and snowmobiling in winter. you'll be moments away from Orillia, Casino Rama, Barrie, and Muskoka Beach within a 30-minute drive. (id:54662)
Best Union Realty Inc.
200 - 5873 Hwy 7 Road E
Markham, Ontario
Office space at 5873 Highway 7 in Markham. Prime location with excellent visibility along the bustling Highway 7 corridor. Situated just minutes from Main Street Markham and surrounded by a mix of residential and commercial buildings, this office is ideal for businesses seeking convenience and exposure. Ample parking is available on-site, with easy access to major highways and public transit. Perfect for professional services, this space provides the flexibility and environment to support your growing business. (id:54662)
Royal LePage Your Community Realty
Unit 2 - 360 Rayette Road E
Vaughan, Ontario
***** Excellent Opportunity To Buy a Well-Established Business,***** Dream House Studio Of Professional Designers And Technicians Helping You to Make Your Dream Kitchen Providing A Comprehensive Environmental Design And Installation Services. ***** Established Business In Prime Location In Vaughan.Very Profitable Home Improvement Business . With Established Sales And Large Customer Base.10 Years Operating.Located In Prestige Business Park With Many Big Brand Businesses And High Traffic . Turn Key Operation. Fully Renovated With Exceptionally Modern Design . Great Opportunity For Highly Profitable Business.6,000 Sq Ft. $7,000/Monthly Rent. Including T.M.I & HST Favourable Lease Terms And Renew Option 5 Year Long Lease With 5 Five Year Options. All Equipment Owned And Included. With Large Drive-In Door. Easy Access To Hwy 407 & Hwy 7 And Convenient Access. (id:54662)
Century 21 People's Choice Realty Inc.
2 - 105 Sunrise Drive
Markham, Ontario
*Welcome to 105 Sunrise #2 In The Heart Of Markham* This bright, sun-filled stacked townhouse offers the best of modern living in Markhams vibrant Milliken Mills East community. With a spacious 1-bedroom + den layout, this home is perfect for professionals, couples, or anyone looking to downsize. The open-concept design is filled with natural light, and both the living room and bedroom walk out to a private balcony, making indoor-outdoor living effortless. The versatile den is ideal for a home office or extra storage, while contemporary finishes and a smart, functional layout ensure everyday comfort. Plus, with 1 bathroom and a dedicated parking spot, stress-free living comes standard. Set in a well-maintained, safe, and convenient community, this home is surrounded by top-rated schools like Sunrise Montessori and Markham Gateway Public School. Love the outdoors? Milliken Mills Park and L'Amoreaux Park are just minutes away. And with the ICONIC Pacific Mall, Splendid China Mall, Milliken GO Station, public transit, and major highways all close by, convenience is second to none. EXTRAS: Prime location with a Walk Score of 87! (id:54662)
Union Capital Realty
140 Oakcrest Drive
Georgina, Ontario
Welcome to this sunny beautiful 3 bedrooms house in a Quiet Family Friendly Neighbourhood! Super Big Lot size 68*115! More than 100K on renovation in 2020! New renovated modern Kitchen and all new marble washrooms!High-End Modern Kitchen with super big Island & B/I appliances! Whole house pot lights and wood floor! Open concept layout with spacious living and dining modern areas. Sunny spacious Family Room With Gas Fireplace & Large Bay Windows with south sunshine all year around! New 2022 interlock backyard fully Fenced Landscaped. Oversize 2 Car Garage & more than 6 car spaces long driving way! Conveniently Located Short Drive From 404 And Steps Away From school, supermarket and transit station.Minutes to the Lake and beach! You will love this modern and Natural Life! (id:54662)
Homelife Landmark Realty Inc.
Lph19 - 39 Oneida Crescent
Richmond Hill, Ontario
Very Rare 2 Bedroom Penthouse Loft for Sell. Freshly Painted. Updated Unit with Oversized Windows and A Functional, Open-Concept Layout, Ideal for Entertaining. Open Concept Living Room, Dining Room and Kitchen Featuring Stainless Steel Appliances, Custom Granite Countertop & Breakfast Bar. Living And Dining Rooms Feature Hard Wood Floors and Walkout to Balcony with Panoramic South View, Lot of Sunshine. Upgraded Glass Staircase & Smart Light Switches. Upper Level Has Spacious 2Bd/1Ba & Laundry Room with Stacked Washer & Dryer (2022). Includes 1 Parking & 1 Storage Locker on Ground Level, Both Close to the Elevator. All Utilities are Included in The Maintenance Fee - Water, Heat, Rogers Ignite Cable/Internet & Amenities Including 24-Hr Security, Gym, Party Room, Library & Billiard Room. Prime Location in The Heart of Richmond Hill, Walking Distance to Regional Transit Hub (Viva, Langstaff Go Station, Yrt), Tim Horton's, Home Depot, Winners, Walmart, Loblaws, LCBO, Cinema, and More. Seconds Away from Future Destination of Yonge North TTC Subway Extension (id:54662)
Bay Street Group Inc.
1203 - 7601 Bathurst Street
Vaughan, Ontario
Stunning and Fully Renovated In the Heart of Thornhill! This AMAZING 2 Bedroom Plus Den Unit Offers A Custom Kitchen With Newer Appliances, A Large Family Room and A Large Primary Suite. Unobstructed Eastern Views So You Don't See The Main Street of Other Condo Buildings. Walking Distance To Walmart, Promenade Mall, Movie Theatre, Restaurants, Grocery Shopping, Synagogues, and More. Amenities Include: Swimming Pool + Exercise Room + Games Room + Billiard Room, Sauna, Tennis Court, 24h Gated Security & Shabbat Elevator. Monthly Fees INCLUDE ALL UTILITIES Including Cable. (id:54662)
Forest Hill Real Estate Inc.
15 Deer Ridge Road
Uxbridge, Ontario
EXCLUSIVE GOODWOOD BUNGALOW ON ACRE LOT: YOUR PRIVATE OASIS. THIS ELEGANT RESIDENCE OFFERS A SERENE COUNTRY LIFESTYLE WITHIN THE GTA. FEATURING A SPACIOUS, SUN-FILLED LAYOUT, THE HOME BOASTS TWO BEDROOMS, HARDWOOD FLOORING, AND GRANITE COUNTERTOPS. A STATELY PRIMARY SUITE OVERLOOKS A GENEROUS SOUTH-FACING BACKYARD. ENJOY A GREAT ROOM WITH FIREPLACE, AND A BREAKFAST AREA WITH WALK-OUT TO A PRIVATE DECK AND INVITING POOL, PERFECT FOR MORNING SWIMS. MAIN FLOOR LAUNDRY AND SEPARATE LIVING AND DINING ROOMS COMPLETE THIS TRANQUIL RETREAT, WITH CONVENIENT ACCESS TO LOCAL MARKETS AND AMENITIES. NEW: SHINGLES, SOLAR FANS, HVAC, HOT WATER TANK (OWNED) ALL 2021. ON GROUND POOL AND DECKING 2022. BBQ DIRECT GAS LINE AND POTENTIAL FOR FUTURE GAS STOVE - GAS LINE IN PLACE. 200 AMP SERVICE. (id:54662)
Sutton Group - Summit Realty Inc.
22 - 8750 Jane Street
Vaughan, Ontario
Spacious 2,000 sq. ft. commercial unit with a finished 700 sq. ft. mezzanine, providing additional functional space. This unit features high ceilings and an open layout, allowing for flexibility across various commercial uses. Located in a prime Vaughan location with easy access to Hwy 400, 407, and just minutes from Vaughan Mills, restaurants, retail stores, and other amenities. Great opportunity for businesses or investors seeking a well-connected commercial space. (id:54662)
RE/MAX Premier The Op Team
1406 - 20 Baif Boulevard
Richmond Hill, Ontario
Suite 1406 at 20 Baif Blvd is in a great location, close to excellent restaurants, major retailers, grocery shopping options and convenient public transportation. This unit offers a spacious condo, large primary bedroom with a 4-piece ensuite and closet space. All rooms are roomy and well designed. Eat-in kitchen features stainless steel appliances, a granite countertop, and potlights, along with a convenient breakfast bar. Hardwood floors flow throughout, no carpets. Spacious solarium with floor to ceiling glass windows with excellent views. Ensuite laundry adds to the convenience and some storage. Exclusive storage in the underground parking level. All utilities and cable are included with no extra fees. Condo has been updated and in prestine condition. (id:54662)
Sutton Group-Admiral Realty Inc.
287 Mcbride Crescent
Newmarket, Ontario
Investors or buyers looking for a legal basement apartment - this is the one!Summerhill South Detached 4 Bedroom Home + Registered Basement Apartment! Beautiful and well-maintained 4 bedroom home with a great layout, fantastic fenced backyard off the kitchen and in move-in ready condition! Primary bedroom features a large ensuite and large walk-in closet. Additional upper bedrooms are all a good size with new broadloom just laid. Newer main floor kitchen appliances (all 2019), new furnace (January 2025), Roof shingles replaced in 2021, Beautiful quaint backyard with a large deck (2022) and garden shed. Basement apartment converted to registered ADU with the Town of Newmarket in 2020, complete with separate entrance and separate laundry room. Plenty of parking for everyone. 1900 sqft above grade (as per MPAC ) and approx 725 sqft lower = approx 2,600 sqft total finished living space! This home is ideally located minutes to multiple schools, public transit lines, groceries, shopping and ideally situated between the HWYS 400 AND 404. Location does not get better than this. Fair market value for a basement apartment in this area is in the $1400-$1500/mo range. This home is Move in ready and will not disappoint. Apartment is currently not tenanted and vacant possession is guaranteed. (id:54662)
Main Street Realty Ltd.
30 Burleigh Mews
Vaughan, Ontario
~ Assignment Sale! Opportunity knocks with 30 Burleigh Mews at Rosepark Townhomes! ~ Come join the most anticipated brand new community in Thornhill! Quiet enclave, no road with cars passing by in front of this unit like the others, green space/park at your door. This 'park view' townhome features 3+1 bedrooms, 3 bathrooms, 2164 sq. ft. of luxurious living space, a chef's kitchen with Bosch appliances, and much more! Oversized rooftop terrace gives you the perfect outdoor space to enjoy, and the large second floor den gives you the perfect home office space. Located in the desired quiet and family friendly 'Rosedale North' area! Two car secure underground parking! This home has so much to offer! Walking distance to top rated schools, shopping, HWY 7/407, parks, Promenade Mall, public transit, and more. *Live this summer in a new modern townhome, act fast with quick occupancy!* Don't let this one slip away! (id:54662)
Sutton Group-Admiral Realty Inc.
317 - 10 Honeycrisp Crescent
Vaughan, Ontario
Prestigious Mobilio Condos by Menkes. Spacious 2 Bedroom Suite (686Sqft + Balcony). The Perfect Open-Concept Floor Plan With No Wasted Space. Boasting 10Ft Ceiling, Engineered Hardwood Floors, Floor To Ceiling Windows & Elegant Color Combinations! Gourmet Kitchen With B/I Stainless Steel High End Appliances, Quartz Counters & Backsplash. Unobstructed North Views. Top Amenities: Theatre, Party Room With Bar, Fitness Centre, Lounge And Meeting Room, Guest Suites, Terrace With Bbq Area. Steps To Vaughan Metropolitan Centre Subway Station, Minutes To Yrt, Go Transit, Hwy 400, York U, And Much More! (id:54662)
RE/MAX Epic Realty
9 & 10 - 180 Steeles Avenue W
Vaughan, Ontario
Authentic Vietnamese Restaurant for Sale Prime Thornhill Location! Pho Ngon Dat Viet isperfectly situated in a high-traffic area near Yonge and Steeles Avenue in Thornhill. Thisprime location boasts excellent visibility, ample parking, and proximity to bothresidentialand commercial hubs, ensuring a steady flow of loyal patrons and new customers alike.About theBusiness: Renowned for its authentic Vietnamese flavors, Pho Ngon Dat Viet has establisheditself as alocal favorite for traditional Pho, Banh Mi, and fresh spring rolls. The restaurantoffers a cozy and welcoming ambiance with seating for up to 50 tables making it ideal forcasual dining, family meals, and small gatherings. Fully equipped kitchen , including high -capacity stove refrigeration units , and a modern ventilation system and included in the sale.A strong reputation with a loyal customer base built over 2 years of operation Excellentvisibility on Yonge street, clpse to major transit routes and local amenities. Convenientparking for dine in customers. convenient parking for dine-in customers. Integrated withpopular platforms like Uber Eats and Doordash for additional revenue streams. Opportunitiesfor growth: Expand the menu to included fusion dishes or special drink. Introduce cateringservices for local events and business. Host seasonal promotions and community events toattract new customers. Don't miss out !! This is an incredible opportunity to own a thrivingVietnamese restaurant in a sought-after Thornhill location. Whether you're an experiencedexperienced or a first time buyer Pho-ngon dat viet offers the perfect platform for success. (id:54662)
RE/MAX Epic Realty
RE/MAX Realtron Realty Inc.
609 - 1 Uptown Drive
Markham, Ontario
Luxurious Uptown Markham-River Park, Spacious & Quiet 1+1 Unit (609Sf) , Modern Kitchen, Granite Countertops, Laminate Flooring Throughout. Fabulous Amenities With Indoor Pool, Gym, Party Room, Billiards, Library, Guest Suites, 24Hr Concierge. Steps To Shopping Plaza, Restaurants, Banks And Quick Access To Unionville Go Station, Hwy 407/404. YMCA & York University (id:54662)
RE/MAX Epic Realty
912 - 8111 Yonge Street
Markham, Ontario
Spacious 3 Bedroom In The Prestigious Thornhill Gazebo. All Inclusive Cable and Internet. Fantastic Layout With Large Balcony And Huge Laundry Room With Great Storage. Fantastic views. Many Shops, Restaurants, Transit Nearby. All Inclusive, Including Cable TV and Internet. In A Fantastically Managed Building. You Will Love To Live Here. One Parking And One Locker Included. This can be your forever home. Do not miss out! (id:54662)
RE/MAX Ultimate Realty Inc.
1 - 2800 14th Avenue
Markham, Ontario
office + warehouse 4545 sqft, rare find In Markham Prime Location Convenient Located At Markham Hi-Tech Area. Easy Access To Hwy 404, 407 And 7. End Unit, Bright 7 Offices Including Meeting Room. Warehouse With Truck Level Loading Dock. Ideal For Professional use center, warehousing fo goods and meterial and many potential use. (id:54662)
RE/MAX Epic Realty
25 Hanson Court
Whitby, Ontario
Executive 4 bedroom Tribute 'Fernway' Model with inground saltwater pool & private backyard oasis! Incredible upgrades & finishes throughout this family home with a sun filled main floor plan featuring gleaming hardwood floors including staircase, large format tiles, crown moulding, 9ft smooth ceilings, upgraded lighting & more! Elegant formal living room with front garden views & dining room with coffered ceiling. Chefs dream kitchen complete with quartz counters, built-in appliances including Jenn-Air oven, microwave/convection oven, 36" induction cooktop, exhaust hood & beverage fridge. Large centre island with breakfast bar & pendant lights. Breakfast area with sliding glass walk-out to the landscaped patio, 16x34' in-ground saltwater pool & lush gardens. Impressive family room with soaring cathedral ceilings accented by palladium windows & gas fireplace with custom surround. Convenient office & main floor laundry room with upper/lower cabinetry, quartz counters & garage access. Upstairs offers 4 well appointed bedrooms, all with ceiling fans & great closet space! Retreat in the primary bedroom with walk-in closet organizers & 5pc spa like ensuite with dual vanity, large glass rainfall shower & relaxing corner soaking tub. No detail has been overlooked with the extensive upgrade list including Roof 2010 (35yr shingles), furnace 2010, central air 2020, 2nd floor/front main floor windows 2010. Pool 2006, heater 2017, liner 2016, pump 2018. Owned hot water tank 2021. Upgraded attic insulation, 200 amp panel wired for hot tub & roughed-in central vacuum. Maintenance free exterior with aluminum posts & railings, fibreglass double door entry, insulated garage doors. Situated mins to parks, schools, downtown Brooklin shops & easy hwy 407 access for commuters! (id:54662)
Tanya Tierney Team Realty Inc.
Main - 3279 Turnstone Boulevard
Pickering, Ontario
This stunning ravine lot property is loaded with modern luxurious finishes and is located within Mattamy's most desired Whitevale community in Pickering, With 4 bedroom, 3.5 bathroom, this double garage detached home welcomes an abundance of sunlight for you to enjoy. The main floor is open concept with 9ft ceilings, upgraded kitchen with quartz countertop and large island, built in Bosch appliances and many more upgrades for you to enjoy. The primary has large windows, a 4-pc ensuite and walk in closets. This home is close to all amenities including Shops at Pickering City Centre, Walmart, Restaurants, and Parks. Minutes to Hwy 407, Hwy 401 and Pickering Go Train. **EXTRAS** Bosch S/S Appliances, Built-In: Range, Oven, & Microwave. Fridge, Dishwasher, Washer and Dryer, AC, Blinds and All Light Fixtures. (id:54662)
RE/MAX Community Realty Inc.
125 Guthrie Crescent
Whitby, Ontario
Beautifully updated family home in the sought after Queens Common community! No detail has been overlooked from the gorgeous luxury vinyl plank floor throughout, updated lighting, smooth ceilings & more! The inviting foyer with entry to the private backyard oasis leads you through to the ground floor family room with cozy gas fireplace, picture window with front garden views & french doors. Upper level offers an open concept living room & formal dining room. Family size kitchen boasting stainless steel appliances, pantry & breakfast area with juliette balcony. 3 generous bedrooms, all with great closet space. The lower level is complete with a laundry room, exercise room, ample storage space & convenient garage access! Pride of ownership is evident here & includes many upgrades including 2016 - roof, garage doors & openers, front steps & porch, garage floors, chimney stack tuck pointing & cap, new luxury vinyl plank throughout, smooth ceilings. 2017 - New soffit, fascia & eaves. 2018 - Spray foam insulation in crawl space & garage ceiling, upgraded attic insulation. 2020 - Retaining wall (front steps/porch). 2021 - furnace, central air conditioning, hot water tank & installed gas BBQ line. 2022 - Windows, doors, siding & exterior insulation. 2023 - front patio. Steps to schools, parks, transits & easy hwy access for commuters! (id:54662)
Tanya Tierney Team Realty Inc.
30 Antelope Drive
Toronto, Ontario
Beautiful One Bedroom and One Washroom Basement Apartment In A Great Location For Rent. This Unit Includes A Separate Entrance Through The Garage And Shared Laundry With 1 Parking Space Included. Close To Hwy 401, Parks, School and Other Amenities. Perfect For Singles Or Couples Or Working Professionals. This Vacant Unit Is Very Clean And Spacious. (id:54662)
RE/MAX Community Realty Inc.
Basement - 1893 Una Road
Pickering, Ontario
Welcome to this bright and spacious 1-bedroom basement apartment in the desirable Amberlea neighbourhood of Pickering! This fully furnished unit offers a comfortable and modern living space with plenty of natural light, thanks to its partially above-ground design and large patio door. The apartment features a separate entrance for added privacy, a kitchen equipped with a microwave, stove, refrigerator, and dishwasher, a 3-piece washroom with a tub, and the added convenience of in-suite laundry. Located in a prime area, close to parks, schools, shopping, and transit, with easy access to highways and amenities. Don't miss out on this fantastic rental opportunity! (id:54662)
Royal LePage Terrequity Realty
159 Harewood Avenue
Toronto, Ontario
Custom built luxury Home (BUILT IN 2017)for sale. Nestled In Cliff crest Community, On Desirable& Family Oriented Area Near Scarborough Bluffs! Close To Ttc, Schools, Parks, Worship Places,5Min To Bluffers Park Marina. South Facing Corner Home W/Office Room W/Built In Shelve, 6 Bdrm6 Washroom 3 Walk-in Closet W/Luxurious Finishes Thru out Incl 5" Handcrafted Hardwood Floors. All Washrooms &Custom Extended Kitchen, Lrg Island W/Quartz Countertops, All S/S Kitchen Aid Appl, FancyChandeliers,2 Laundry (Basement N 2nd Flr), Potlights. Finished 2 bed room basement with separate entrance(walk up)Artistic Trim Work Arnd Entire Living Area, Spa-Like Ensuite W Large Standup Glass Showers & Free Standing Tubs. Hot Sauna N Basement. 5' Wide W/O Basement. Dbl Garage! 200 Amps. Hi Res Camera Arnd Home With Dvr Doorbell Monitor W Camera, C/Vac & Many More! Offer will be revised by seller on April 8,2025 at 7.00 pm. Please register by 6.00 pm. Send offer to [email protected] Include schedule B and form 801 wit all offers. Deposit must be bank draft or certified cheque. Offer will be revised by seller on April 8,2025 at 7.00pm. Please register by 6.00 pm. Send offer to [email protected] Include schedule B and form 801 wit all offers. Deposit must be bank draft or certified cheque. (id:54662)
RE/MAX All-Stars Realty Inc.
1711 - 301 Prudential Drive
Toronto, Ontario
Unmatched Value Spacious, Stylish & Move-In Ready Top-Floor SuiteNow offered at an exceptional price, this beautifully updated 3-bedroom (2+1) top-floor suite delivers unbeatable value in one of the city's most connected and evolving neighbourhoods. With modern finishes, generous living space, and two private balconies showcasing sweeping north-facing views, this is a rare opportunity you don't want to miss.Step into the open-concept, family-sized kitchen a true chefs dream featuring a large center island, breakfast area, and walk-out balcony perfect for your morning coffee. The kitchen is equipped with stainless steel appliances, granite countertops, well-maintained oak cabinetry, and updated LED lighting.The suite includes two modern bathrooms (4-piece and 3-piece) with a new exhaust fan, and the convenience of brand-new ensuite laundry. Enjoy wall-to-wall ceramic flooring in common areas, luxury vinyl plank in the bedrooms, and thoughtfully designed custom closets in two bedrooms and the entryway. Remote-operated LED lighting adds a smart, modern touch.Two parking spots and a locker are included, offering both comfort and practicality. Ideally located near the upcoming Lawrence East TTC and GO stations, Hwy 401, parks, shops, and restaurants, this condo offers both lifestyle and long-term upside.Exceptional value. Prime location. Move-in ready. Schedule your showing today and see the opportunity for yourself. (id:54662)
RE/MAX Millennium Real Estate
