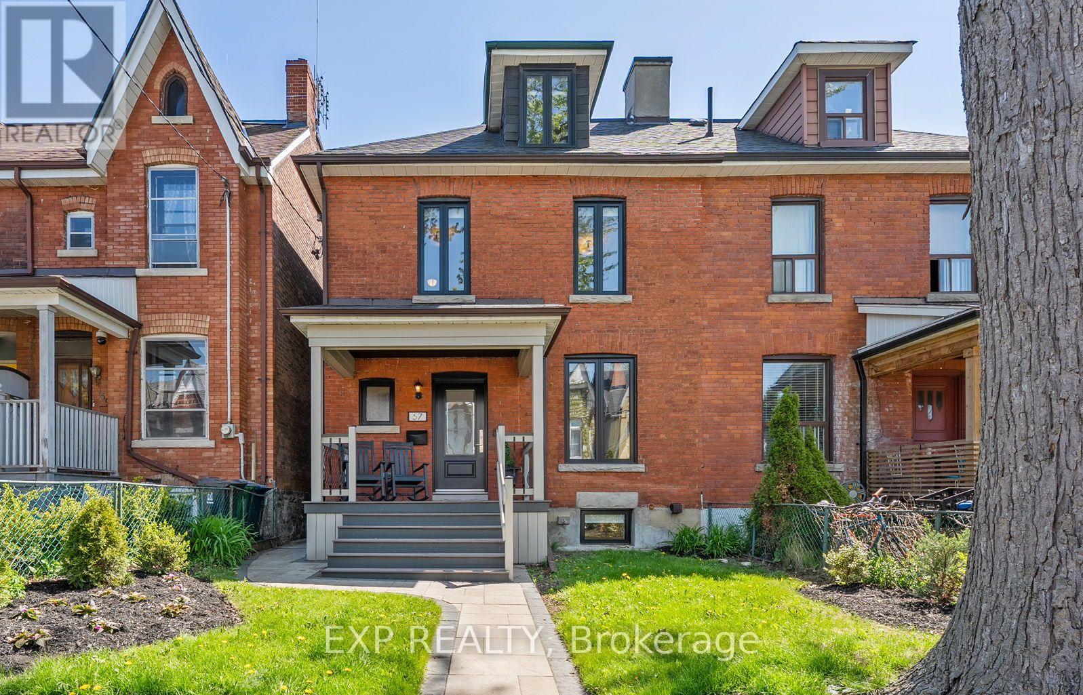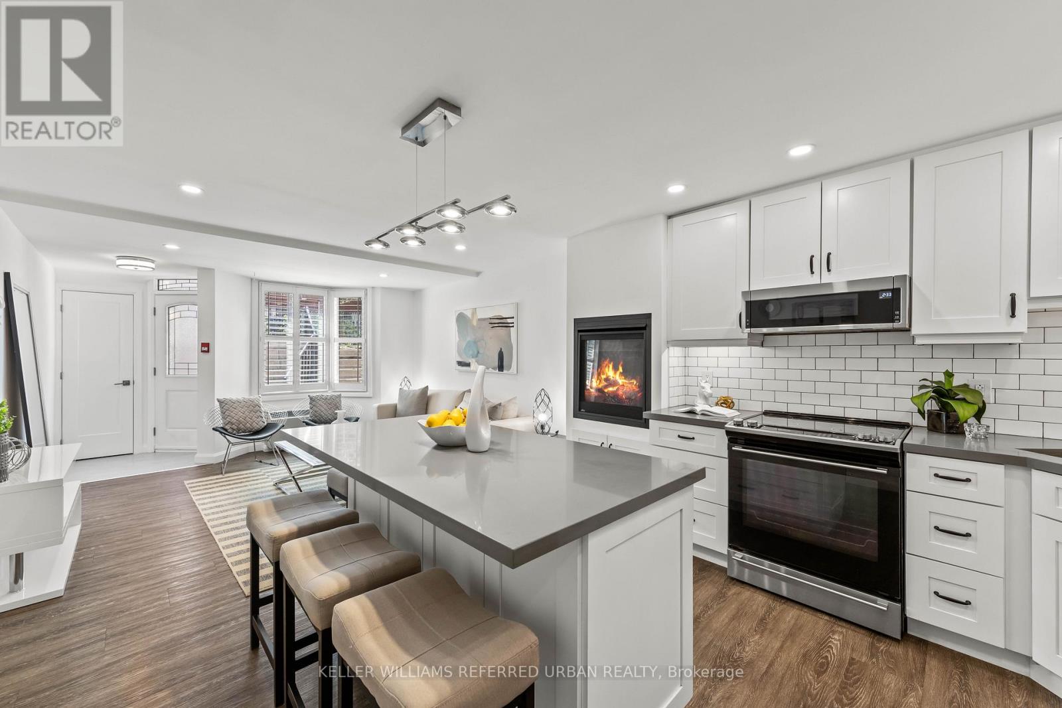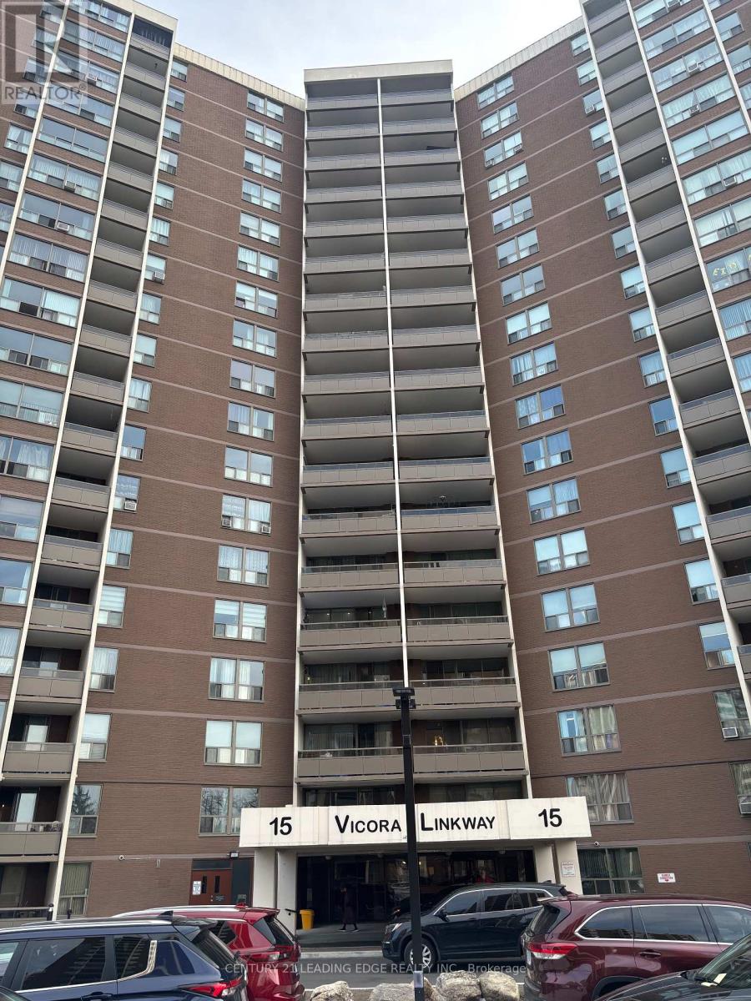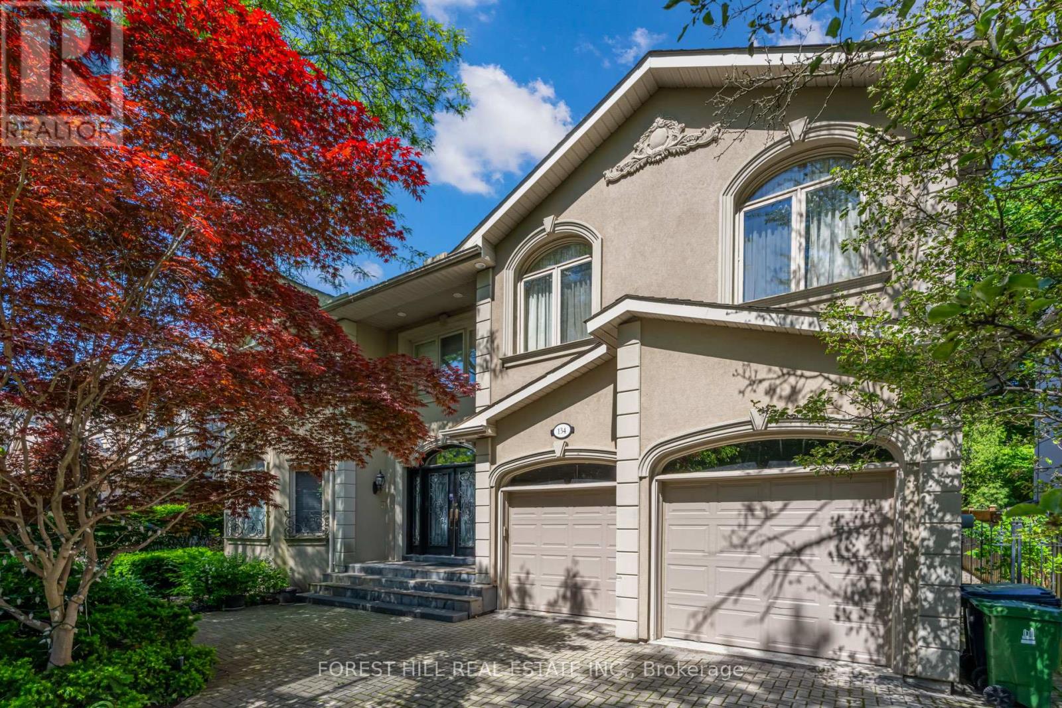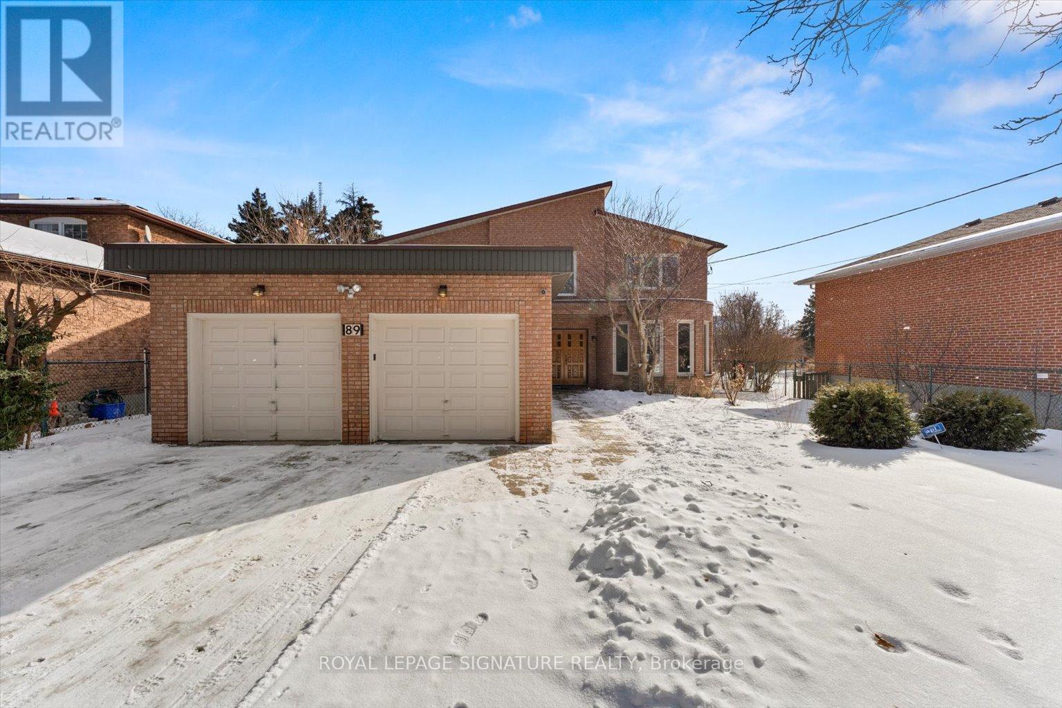1514 - 15 Greenview Avenue
Toronto, Ontario
Your opportunity to live in one of Tridel's top 10 most iconic buildings! Meridian Residences' timeless design with its unforgettable lobby and grand entrance features more amenities than you can count... this is luxury living right at Yonge & Finch and steps to the subway. Gorgeous views of the city from all the main rooms of your well designed split bedroom layout. Open concept kitchen featuring stunning stone backsplash and new cabinetry is perfect for entertaining with breakfast counter overlooking dining area and inviting living room opening to a full balcony. Primary bedroom retreat fits a king, with renovated bath ensuite and huge walk in closet. Second bedroom with picture window and large closet. Original owner has invested in many upgrades including new high end stainless kitchen appliances in 2024. 24 hr concierge and security, indoor pool, gym, sauna, billiard room, party room, guest suites, library, and more. A great lifestyle awaits.. (id:59911)
Ipro Realty Ltd.
69 Harrington Crescent
Toronto, Ontario
Nestled within a coveted locale, this meticulously maintained family residence presents an exceptional opportunity for discerning homebuyers. Situated in an established and desirable neighbourhood, the property enjoys close proximity to a full complement of lifestyle amenities.This substantial four-plus-two bedroom backsplit design offers generous living spaces and is conveniently located mere steps from esteemed educational institutions, verdant parklands, and picturesque ravine trails. The home boasts recent professional painting, lending a fresh and inviting ambiance throughout.Featuring the added benefit of three separate entrances, this property provides versatility and potential. Imagine enjoying the elevated outdoor space offered by the balcony accessible from the living room. The separate entry to the basement apartment presents an attractive option for supplementary income or multi-generational living.Inside, abundant storage solutions cater to the needs of a growing family, while elegant hardwood flooring flows throughout the main living areas. The expansive, Hollywood-style eat-in kitchen serves as a central gathering point, perfect for both everyday family meals and entertaining.This distinguished property represents not only an exceptional family home but also a smart investment with income-generating potential. (id:59911)
Homelife New World Realty Inc.
57 Montrose Avenue
Toronto, Ontario
Sophisticated, Stylish, & Immaculately Maintained - Experience Luxury Living In The Heart Of Trinity Bellwoods. This Home Exudes Classic Charm W/Exquisite Finishes & Thoughtfully Reimagined Interiors. A Welcoming Foyer Greets You W/Classic Penny Tile Flooring, Setting A Graceful Tone From The Moment You Step Inside. Feat. 4+1 Bdrm & 4 Bath, This Home Boasts A Spacious, Open-Concept Layout W/Quality Craftsmanship & Custom Millwork Throughout. The Gourmet Kit Is Equipped With S/S Appliances, Granite Countertops, Rich Hardwood Flr, Ample C-Space & Abundant Cabinetry For Effortless Functionality. Flowing Seamlessly Into The Dining Sp W/Floor-To-Ceiling Win That Flood The Space W/Natural Light & Offer A W/O To The East- Facing Bkyd -Complete W/A Gas Line For BBQ, A Fully-Fenced Yard, Retractable Awning, Lounge Area, & Al Fresco Dining Space-Perfect For Ent. Or Enjoying Tranquil Mornings In The Sun. You'll Love The Inviting Living Room, Which Showcases A Large Window & Stunning Exposed Brick Accent Wall That Adds Warmth, Architectural Charm, & Urban Sophistication. The Second Level Features 3 Spacious Bedrooms, 4-Piece Updated Bathroom With A Glass Shower & Freestanding Tub, & Dedicated Laundry Room W/Custom Built-In Storage For Everyday Convenience. The Third Level Retreat Features The Primary Bedroom, & Impresses With Dual Closets, Skylight, & Luxurious Ensuite W/Double Vanity, Tub & Glass Shower. The Lower Level Offers Additional Finished Living Space & Has Been Dug-Down For Extra Height. Boasting A Separate Entrance & Full Kitchen W/Stainless Steel Appliances, Abv Grade Win, Sep Ens Laundry & Bed -Ideal For In-Law Living Or Guest Suite. Perfectly Positioned, Just Steps From The Iconic Trinity Bellwoods Park In One Of Torontos Most Idyllic Nbhd, You'll Be Immersed In A Vibrant Comm Surrounded By Boutique Cafés, Bespoke Shops, & Some Of The City's Finest Dining. This Home Is A Rare Opp. To Enjoy Elegance & Comfort In One Of Toronto's Most Sought-After Communities. (id:59911)
Exp Realty
45a - 39 Tecumseth Street
Toronto, Ontario
Welcome Home To This Private, Modern, One Bedroom Townhome In King West Downtown Toronto. Open Concept Living Room And Kitchen, Features Modern Cabinetry, Quartz Counters, Stainless Steel Appliances, Gas Fireplace And The Large Quartz Island Doubles As A Dining Area. Full Size Washer And Dryer Is Ensuite. The Bedroom Has A Walkout To Semi-Private Backyard Patio, Which Also Opens Up To The Center Courtyard. Building Amenities include Grassy Picnic Areas, Corner Parkette, Common BBQs, Kid's Play Area, Outdoor Pool, Indoor Pool, Hot Tub, 4 Squash Courts, Party Room with Hot Kitchen and Entertainment System, Games Room, 2 Theater Rooms, Library with WiFi Cubicles, 24 Hr Security and much more. Comes With Parking. (id:59911)
Keller Williams Referred Urban Realty
111 - 18 William Carson Crescent
Toronto, Ontario
***SEE VIRTUAL TOUR!!! Welcome to "Hillside at York Mills". Ground-floor living which overlooks lush green lawns and spectacular gardens in a Private Enclave! Tucked away on a quiet Cul-De-Sac, this upscale and spacious unit offering approximately 1,300 square feet of beautifully designed living space with a split 2-Bedroom + Den layout floor plan. Located in a landscaped, resort-style community, enjoy access to premium amenities including a pool, gym, games room, meeting & party rooms, guest suites and of course a Concierge. Visitor parking is located both on the surface and underground. Highlights you'll love: Brand new Luxury Vinyl Flooring (2025) in the Living Room, Dining Room and Den. Luxurious, Brand New Broadloom (2025) in both Bedrooms for added warmth and comfort. Spacious Primary Suite with a walk-in closet with custom closet organizers, large 5-piece ensuite with stone counters, soaker tub and separate shower. Versatile Den is perfect for a 3rd Bedroom, Home Office, or Guest Room. Spacious Kitchen with pot lights, expansive stone countertops, Breakfast Bar. Includes all 6 Appliances including in-unit Stacked Washer & Dryer. Combined Living Room/Dining Room features Fireplace with Custom Stone Surround/Mantle. Unit comes with 1 Owned Locker and 2 Owned Parking Spaces beside each other and located beside the elevator - Doesn't get better than that - super convenient! Cable and High-Speed Internet are now included at a significantly discounted rate in Maintenance Fees. This ground-floor gem combines luxury, convenience, and tranquillity, amazing views ideal for professionals, downsizers, or anyone looking for low-maintenance living in an upscale setting. Welcome Home to Hillside where every detail counts! (id:59911)
RE/MAX Professionals Inc.
304 - 15 Vicora Linkway
Toronto, Ontario
Welcome to 15 Vicora Linkway #304, a charming and well maintained 2-bedroom condo located in the heart of highly sought after Flemingdon Park. This spacious unit offers a bright open-concept layout with generously sized principal rooms, perfect for both relaxing and entertaining. The large private balcony overlooks a quiet park, providing a serene view and plenty of natural light. Pride of ownership is evident throughout this clean and cared for home. The unit features afunctional kitchen with ample cabinetry, a 4-piece ensuite bath, two spacious bedrooms with large closets, and a welcoming living/dining area. Its an excellent opportunity for first time buyers, downsizers, or investors seeking value in a growing community. Enjoy all inclusive maintenance fees that cover heat, hydro, water, A/C, cable TV, and building insurance providing exceptional value and peace of mind. This condo also includes one underground parking space and a locker. The building is well managed and loaded with amenities such as an indoor swimming pool, exercise room, sauna, party/recreation room, and plenty of visitor parking. Theres a convenient store located within the building, offering added ease and accessibility for residents. Located just minutes from the Don Valley Parkway, the new Eglinton Crosstown LRT, public transit, great schools, tennis court, shopping (Costco, Iqbal Food Store, Real Canadian Superstore), Ontario Science Centre, and Aga Khan Museum. Surrounded by parks, trails, and green spaces, this home offers a perfect blend of urban convenience and natural beauty. Don't miss this opportunity to live in a vibrant and evolving neighbourhood. Schedule your private showing today! (id:59911)
Century 21 Leading Edge Realty Inc.
504 - 18 Hillcrests Avenue
Toronto, Ontario
Well renovated 2 bedrooms plus den, 2 washrooms with 1 parking (P1) and 1 lockers (P1). DEN can be used as 3rd bedroom or home office. Unobstructed East View with beautifully decorated terrace to enjoy! DIRECT access to subway/Empress walk for Loblaws, LCBO, Dollarama, North York Library and more! Well managed condo with recent upgrade/renovated gym to boast. Facing to quiet Doris street with Condo's private parkette & park view. McKee & Earl Haig for school! No rooms are next to each other for better privacy. $$$$$ renovated - Brand New Kitchen with Quartz countertop with Moen Faucet, pearl backsplash tiles, ALL New LG appliances, Well thought out cabinets for storages. Both Bathrooms are fully & totally renovated with fancy mirror medicine cabinetries for more storages. Wide Plank Floors with modern colours, Full size Washer and Dryer. Newly fresh painted, New doors, New electrical outlets and light switches! No work needs to be done! Just move in! (id:59911)
Bay Street Group Inc.
7 Brunel Court
Toronto, Ontario
Ultra-modern townhouse in Prime Downtown Location! Featuring a sleek modern kitchen, this spacious 3+1 bedroom, 3 bathroom townhouse offers the best of urban living. Enjoy 3 private terraces and a sunny 3rd floor loft office that could double as another bedroom surrounded by Floor to Ceiling windows that walks out to a private rooftop oasis providing a sense of calm during busy days working from home. This home offers exceptional indoor-outdoor living with 1,570 sq ft of interior space + 900 sq ft of outdoor space spread over 3 separate terraces. The main floor boasts 9 ft ceilings, enhancing the sense of space and light. Upgraded operable windows added to the 1st and 3rd floors. Located just steps from the waterfront, parkland, supermarket, streetcar/transit, and both the Entertainment and Financial Districts. Amazing for growing families with two schools, a daycare, a community centre, and an 8-acre park across the street. Walk across the landscaped courtyard to enjoy resort-style amenities including a swimming pool, a hot tub, two saunas, a basketball court, 27th floor jacuzzi, two gyms, a kids play room and sky lounge. Easy highway access. This home shows with confidence-schedule your visit today! (id:59911)
Homelife Landmark Realty Inc.
134 Yorkminster Road
Toronto, Ontario
Motivated Seller- bring your offers! Live on coveted Yorkminster Rd. in Prestigious St. Andrew's! Meticulously kept 4 Bedroom 7 Bath home with 2 Bedrooms on lower level, Fireplace in Primary and Jetted Tub in Primary Ensuite, Library, Sauna, Cedar Closet and multiple Wood Burning Fireplaces. Move right In or renovate and make it your own! This area has everything you need: Toronto's best public and private schools, Granite and Donalda Club, golf, tennis, ravines and parks, restaurants, shops, and access to all 400 highways. OPEN HOUSE Sat 17th & Sun 18th 2-4 pm. (id:59911)
Forest Hill Real Estate Inc.
89 Risebrough Avenue
Toronto, Ontario
A Rare Opportunity Spacious Custom Home on a Huge Pool Size 61 x 200 Ft Lot, W/ 6 car parking spc! Over 5,000 Sq. Ft. of Total Living Space! Grand 18 ceiling foyer w/ marble flooring, Elegant primary suite W/ luxurious 8-piece ensuite. Plenty of spacious rooms for comfortable living. Finished basement W/ Separate Entrance, featuring, 2nd kitchen, 2 br, Great rm, Rec rm, 4-piece bath, and a gas fireplace; Perfect for extended family/ rental income. South exposure fills this home W/ natural light, creating a warm & inviting atmosphere. The bright, sun-filled interiors enhance the beauty of the spacious rooms, making this home feel open, airy, and full of positive energy. Enjoy a private side yard and covered patio, perfect for outdoor relaxation & entertainment. Close to fantastic Schools, TTC Bus Stop, Bayview Ave, Grocery Store, parks, shopping, Hwy 401, Hospital. Bayview Village Mall & Restaurant. (id:59911)
Royal LePage Signature Realty
14 Shannon Street
Toronto, Ontario
Welcome to 14 Shannon St, an elegant Victorian 2.5 storey 4 bedroom detached home in the highly desired Trinity Bellwoods neighbourhood. This exquisite home features almost 2,200 sq ft of above ground living space and has been renovated throughout. The main floor features 10 ft ceilings and an open plan living and dining area with many period details, including a stained glass bay window, elegant crown moldings, light fixture medallions, high baseboards, and a handsome feature fireplace, all updated to maintain the homes original Victorian charm. The bright, spacious kitchen has large windows, lots of cupboard space, granite counters, new tile backsplash, and an island breakfast bar. There is also a powder room tucked away from the living space. From the kitchen, you walk out to a sunny backyard and an inground pebbletech pool with an attached hot tub, a feature waterfall and swim jets. Off the laneway there is parking for 2 cars in the brick double garage. Upstairs there are 9 ft ceilings, 3 bright and very generous bedrooms, a spacious updated 4 piece bathroom, a convenient 2nd floor laundry room, and hardwood floors throughout. The third floor is a primary suite with a small covered balcony, a large walk through closet and a 4 piece ensuite bathroom with a separate shower and large Jacuzzi tub. The basement is finished with 8 ft ceilings, a spacious rec room and a large storage area. It also has a rough in for a bathroom. The laneway qualifies for a suite of up to 1,312 sq ft. What a fantastic location! Here we are just steps away from the trendy stores, restaurants and cafes on College and Ossington. You can also take a stroll down to Trinity Bellwoods park, where you can have a picnic, play some sports, and then go explore the shops and restaurants on Queen St. There is lots of TTC access via streetcar, and its an easy walk to Ossington Subway. We are also in the catchment for 2 truly excellent schools, Ossington Old Orchard Public School and Bloor Collegiate. (id:59911)
RE/MAX West Realty Inc.
54 Winona Drive
Toronto, Ontario
Welcome To Wychwood! Bright & Beautiful with a Ton of Space, Located in one of the Best Family-Friendly Neighbourhoods in Toronto, this Gorgeous Property has it all! 3 Bedrooms, 2 Full Bathrooms, Renovated, Opened and Extended Kitchen (2019), with a Show-Stopping Huge Brick Wall, Quartz Countertops, Custom Cabinetry, Stainless Steel Appliances, Gas Range, Plus a Super-Cute Built-In Breakfast Nook & Built-In Workstation. Everything Overlooks the Deck and Private West-Facing Backyard through Oversized Stylish Windows, Completed with Dark Ceramic Tile Floors and Pot Lights! Plus, a King-Size Primary Bedroom, a Finished Basement with Tons of Storage, Parking off the Rear Laneway and Easy Access to Schools, Transit, Restaurants, and the Best of Toronto... Welcome Home! (id:59911)
Engel & Volkers Toronto Central


