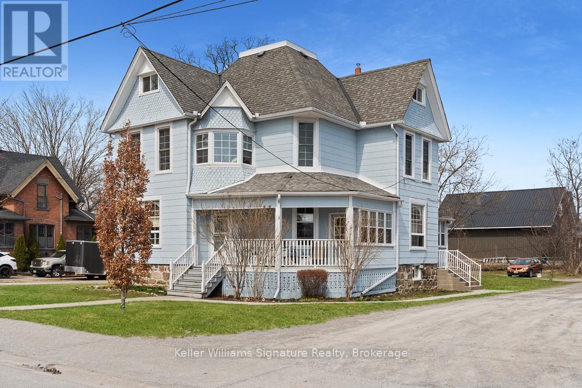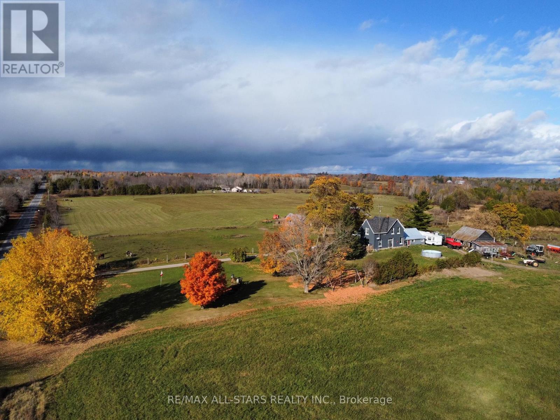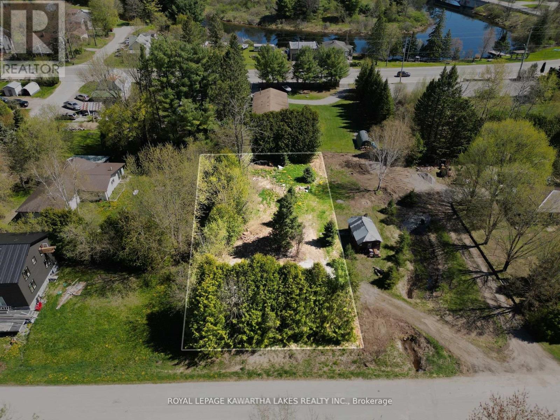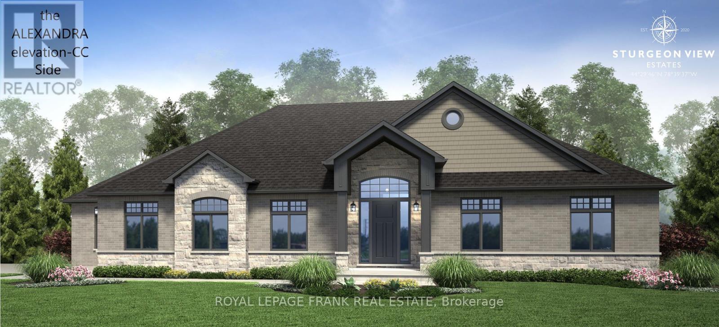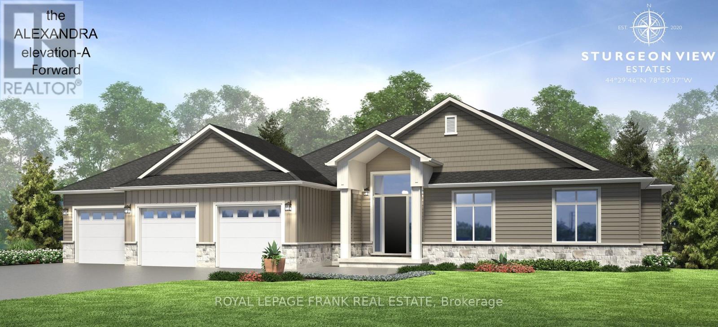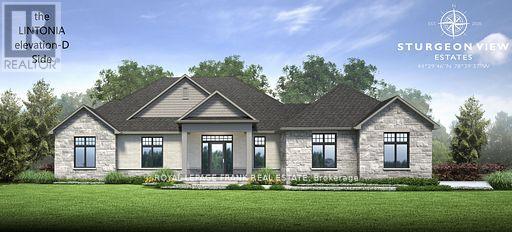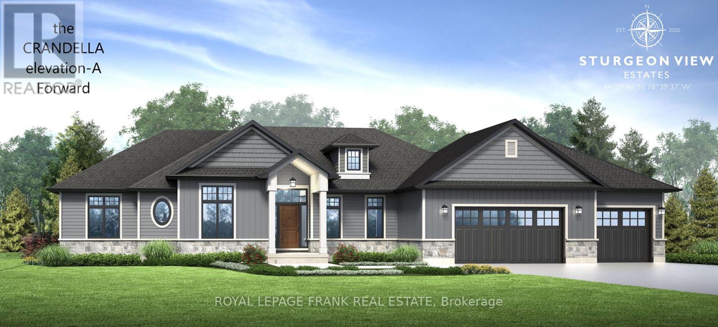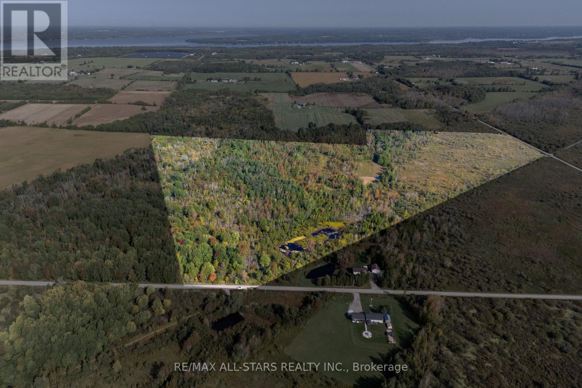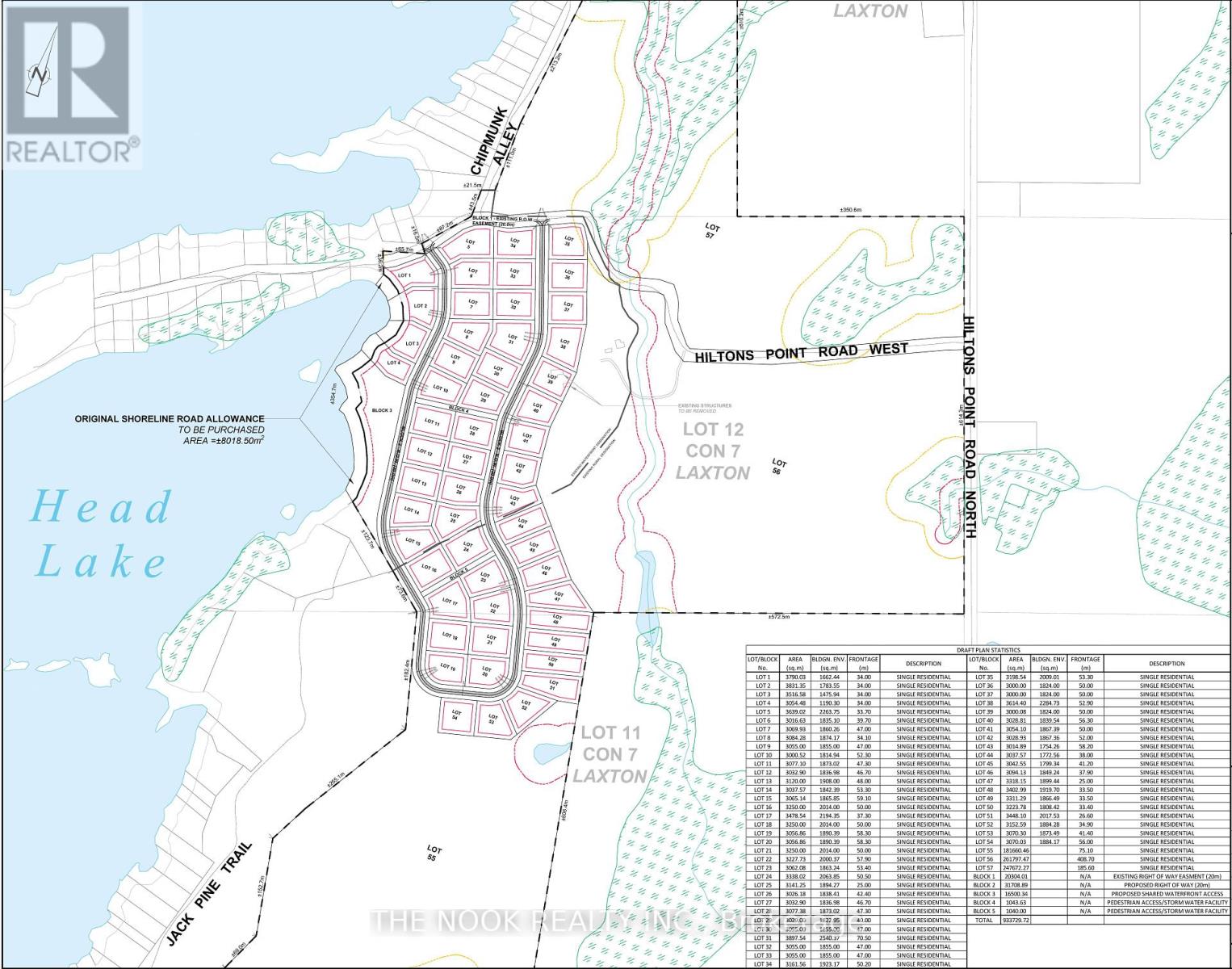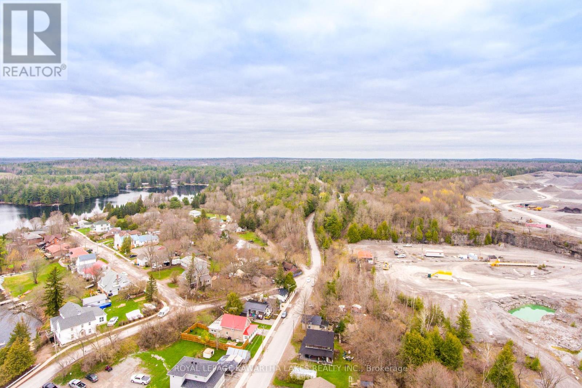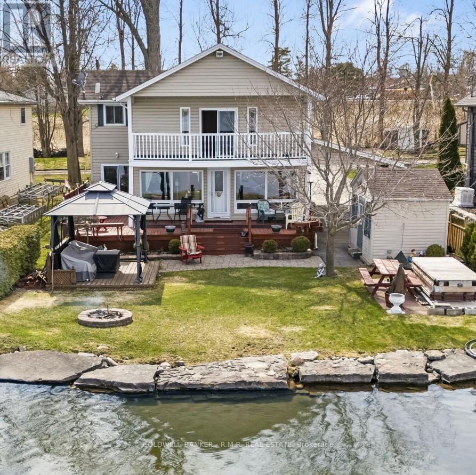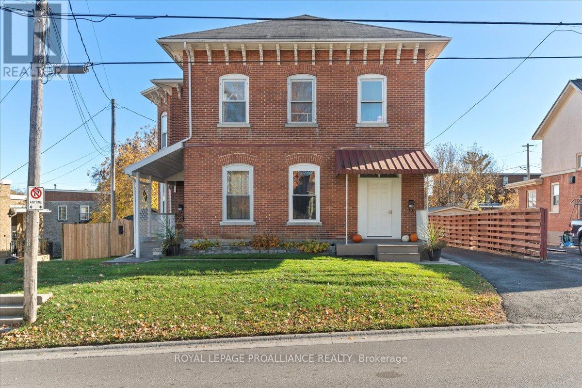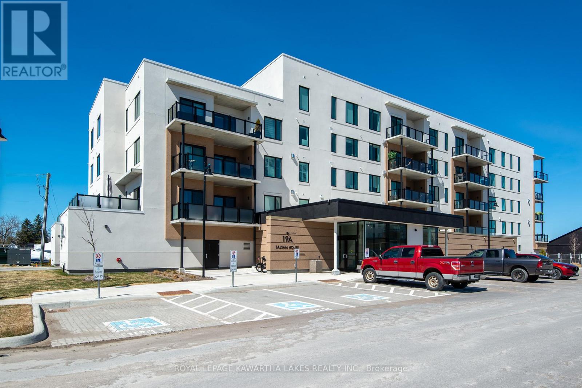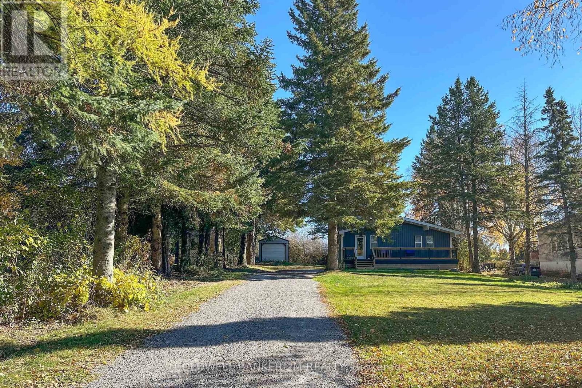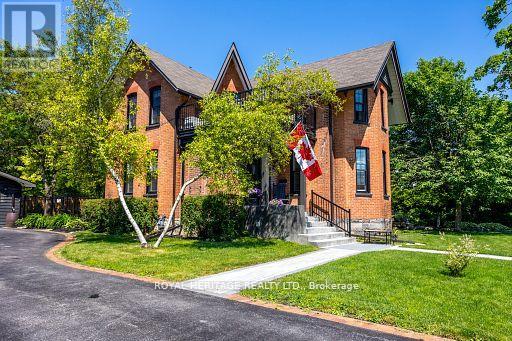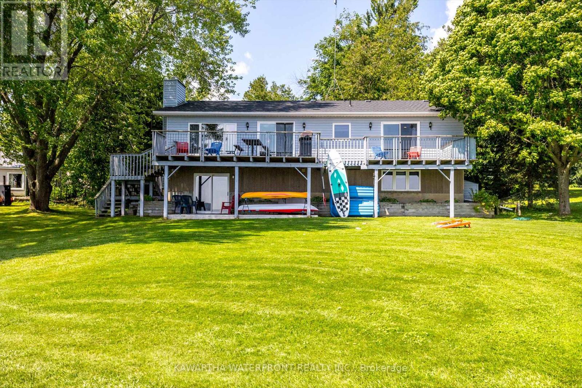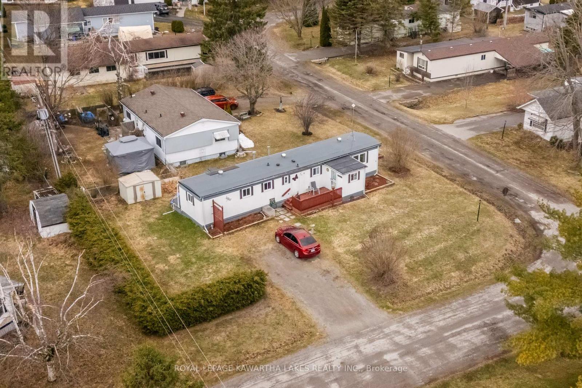18 Oak Street
Kawartha Lakes, Ontario
Rare Legal 5-Plex in the Heart of Fenelon Falls with 3 Vacant Units! Located on historic Oak Street overlooking the Locks, this grand 5-Unit building is a prime investment opportunity with Five 1-Bedroom Units and over $150K in recent upgrades. Three VACANT fully furnished units allow you to set your own rents, making it ideal for short or long-term tenants. Spanning over 3300sf, the property features separate hydro meters, six parking spaces, and a master key system with smart locks for seamless management. Recent renovations include new kitchens, baths, and modern finishes, with Units 1, 4, and 5 fully updated and furnished.With a current estimated annual income of $77,000, this property delivers strong cash flow and equity growth.Tenants pay their own electric heat and hydro, keeping utilities low. Upgrades include a new roof (2014), updated windows, 20-year plumbing, and new heat pumps installed in 2023 for Units 4 and 5, complementing the existing electric baseboard heating. Coin laundry is available in the basement for additional income.Situated steps from downtown Fenelon Falls, this property boasts stunning views of the Trent-Severn Locks and is close to all major amenities. Clean Phase 1 ESA (2021) available. Financials available upon request. (id:59911)
Keller Williams Signature Realty
237 Hickory Beach Road
Kawartha Lakes, Ontario
Nestled in the serene landscapes of Sturgeon Point, this remarkable 107-acre farm is a unique blend of rural charm and functional farmland. Boasting around 40 workable acres, the property is well-equipped with a classic bank barn, ideal for livestock or storage, and a large chicken coop/pig pen, complete with hydro access for ease of operation. For equestrian enthusiasts or livestock needs, the property includes fully fenced paddocks and an additional expansive storage building, providing ample space for equipment. The main residence exudes a welcoming atmosphere, featuring a double-car attached garage and an inviting, updated kitchen complete with stainless steel appliances and a spacious eat-up island perfect for family gatherings or casual dining. The large, sunlit living room offers breathtaking views over the fields, while the formal dining room has a convenient walkout to a deck, ideal for outdoor entertaining. A versatile main-floor den, with an attached powder room and private walkout, could easily serve as a main floor bedroom, home office, or guest suite. Upstairs, the home offers four bedrooms, ensuring plenty of space for family or guests. This property combines the tranquility of country living with practical amenities, making it ideal for both agricultural pursuits and a comfortable lifestyle. (id:59911)
RE/MAX All-Stars Realty Inc.
Con 7pt Lot 7 Century Farm Road
Kawartha Lakes, Ontario
Come put down some roots and build your getaway in the country on approx. 83.07 acres. Approx. 68 acres of workable land. Environmentally Protected portion and some bush. End of the property runs along a creek. Conservation area close by. An easy commute to Port Perry, Janetville and the GTA. (id:59911)
Royal LePage Kawartha Lakes Realty Inc.
Lt 34 Cockburn Street
Kawartha Lakes, Ontario
Build Your Dream Home On This Tree Lined Quarter Acre Lot, Located In The Hamlet Of Norland. Walking Distance To Restaurants, Groceries, Public Library, Trails, Gull River & More! This Property Includes The Benefit Of In-Town Amenities & Services Including Municipal Water At Lot Line, Municipal Paved Road, Garbage & Recycling Pickup, High Speed Internet, Cell Service, Cable/Phone And Quick Access To Highway 35 & Monck Road. Please Enter Property Where Sale Sign Is Located. (id:59911)
Royal LePage Kawartha Lakes Realty Inc.
8 Avalon Drive
Kawartha Lakes, Ontario
Located on a large corner lot. Experience refined living in The Alexandra Elevation A forward facing, 2150sq.ft (to be built). Meticulously crafted residence with many Elevations to choose from. Great Room finished with gleaming hardwood floors, situated on oversized lots. Gourmet Kitchen with breakfast island for entertaining, open concept to Dining and Great Room. All homes are just a short stroll down to the Community shared 160' dock on Sturgeon Lake. Enjoy all the Trent Severn has to offer and proximity to Bobcaygeon and Fenelon Falls only 15 min. from site. Golf and Country Spa with Dining only 5 minutes from Sturgeon View Estates. Choose your finishes and settle here in 2025! POTL fees $66.50 per month includes dock maintenance **EXTRAS** Looking for a destination for your Dream Home only 15 min. from Bobcaygeon and Fenelon Falls and 11/2 from the GTA. Aspire Sturgeon Developments are the Custom Home Builders for this site, and an option for your build! Primary picture features Elevation CC side facing. (id:59911)
Royal LePage Frank Real Estate
9 Nipigon Street
Kawartha Lakes, Ontario
Near end of quiet cul de sac! Experience refined living in The Alexandra Elevation A forward facing double car garage, 2150sq.ft (to be built). Meticulously crafted residence with vinyl and stone accent. Open concept Great Room with gleaming hardwood floors. Gourmet Kitchen with breakfast island for entertaining, open concept to Dining and Great Room. Just a short stroll down to the shared 160' dock on Sturgeon Lake. Fibre Optics just installed at site for the high speed internet. Enjoy all the Trent Severn has to offer and proximity to Bobcaygeon and Fenelon Falls only 15 min. from site. Golf and Country Spa with Dining only 5 minutes from Sturgeon View Estates. Choose your finishes and settle here in 2025! POTL fees $66.50 per month includes dock maintenance. **EXTRAS** Looking for a destination for your Dream Home only 15 min. from Bobcaygeon and Fenelon Falls and 11/2 from the GTA. Aspire Sturgeon Developments are the Custom Home Builders for this site, and an option for your build! The main picture is Elevation AA side facing triple car garage. The Model offered is Elevation A forward facing double car garage. (id:59911)
Royal LePage Frank Real Estate
12 Avalon Drive
Kawartha Lakes, Ontario
The Lintonia 2153 sq.ft. Elevation A, forward facing, triple car garage an option. Visit Sturgeon View Estates, have your home built or purchase one of the last two Models standing and ready for occupancy. Models range from 1766sq.ft. to 2153 sq.ft. , walkout and split grade lots available all with the use of a private community 160ft. dock on Sturgeon Lk. Fibre Optics installed in subdivision. On site Super to give attention to detail and assist you with the building process. The block known as 27 Avalon is under POTL, with a monthly fee projected at $66.50, this is the shared waterfront ownership of Sturgeon Lake. Peace and Serenity are all here, just 1 1/2 hrs from GTA, 15 min. to Bobcaygeon and Fenelon Falls. (id:59911)
Royal LePage Frank Real Estate
18 Avalon Drive
Kawartha Lakes, Ontario
The Crandella 2151 sq.ft. Elevation A double car garage forward facing.. Visit Sturgeon View Estates, have your home built or purchase one of the last two Models standing and ready for occupancy. Models range from 1766sq.ft. to 2153 sq.ft. , walkout and split grade lots available all with the use of a private community 160ft. dock on Sturgeon Lk. Fibre Optics installed in subdivision. On site Super to give attention to detail and assist you with the building process. The block known as 27 Avalon is under POTL, with a monthly fee projected at $66.50, this is the shared waterfront ownership of Sturgeon Lake. Peace and Serenity are all here, just 1 1/2 hrs from GTA, 15 min. to Bobcaygeon and Fenelon Falls. (id:59911)
Royal LePage Frank Real Estate
Lot 1 Four Points Road
Kawartha Lakes, Ontario
Discover the beauty and tranquility of this expansive 75.68 -acre property, nestled in a quiet area surrounded by lush trees and natural landscapes. This breathtaking parcel offers the perfect escape for nature lovers with endless opportunities to explore the serene trails and experience nature at its finest. Whether you're looking for a private retreat or envision creating your own space, this property could be the perfect spot for building your dream home or simply enjoying a personal oasis. The possibilities are endless! (id:59911)
RE/MAX All-Stars Realty Inc.
45 Hilton's Pt Road W
Kawartha Lakes, Ontario
Dream WaterFront Development Property for Sale! Hilton's Point on Head Lake is the Last Major Developable Waterfront in Kawartha Lakes. Incredible Clear Lake with the Best Sandy Beach Water Access. Studies are Complete, Ready to Be Submitted for Application of Subdivision. Proposed Subdivision includes 54 Lots for Sale with 4 Acre Shared Access Gorgeous Sandy Beach. Total Development Area 60 Acres +/- and 400 meters of Sandy Gentle Sloping Beach. Don't Miss Your Chance to Develop the Next Dream Cottage Community. (id:59911)
The Nook Realty Inc.
87 Adelaide Street N
Kawartha Lakes, Ontario
6000 sq ft plus 2 storey office building located in quiet neighbourhood. Formerly a Doctors Clinic and most recently home to a very prominent local Community group, and a long term Hairdressing Studio, this building boasts 6000 sq ft of office space, plenty of employee and customer parking, impressive main lobby, complete with elevator to second floor. New rubber membrane roof and new siding .Great home for a Dentist office, Eye Care Centre, Doctor's office, building has been fully re-done top to bottom, inside and out in the last 5 years. Building Currently has 2 separate office spaces on the main level and optional 3 separate office spaces (with the option to be made residential) on the second floor. Great building in an excellent location, with private parking lot for 22 cars. Whether you need 1 large building for your business or the opportunity to make 6 units plus in one building, this property deserves a look! (id:59911)
RE/MAX All-Stars Realty Inc.
Lt 25 Woodworth Drive
Kawartha Lakes, Ontario
Located at the north end of Four Mile Lake, this vacant lot has 130ft of waterfront. Build your dream home or cottage. Located on a municipal road. Hydro at lot line (id:59911)
Royal LePage Kawartha Lakes Realty Inc.
Lt38-39 Silver Lake Road
Kawartha Lakes, Ontario
This mixed treed 4.80 acre piece of countryside could be your retreat or be yours to potentially develop on. Located just outside the village of Coboconk. Located on a municipal road. (id:59911)
Royal LePage Kawartha Lakes Realty Inc.
43 Sturgeon Glen Road
Kawartha Lakes, Ontario
Charming raised bungalow just steps from Sturgeon Lake with deeded access! The main floor features a bright, spacious eat-in kitchen, a cozy family room, two inviting bedrooms, one with a walkout to deck and a well-appointed bathroom. The lower level offers two additional bedrooms, a three-piece bath with convenient laundry, and a walk-out leading to a serene backyard with a lovely patio. Perfect for those seeking both comfort and proximity to the water! Both AC and Furnace were updated in 2022. (id:59911)
RE/MAX All-Stars Realty Inc.
0 Black River Road
Kawartha Lakes, Ontario
Welcome to this Natural retreat of 22.9 acres along the picturesque Black River within the Queen Elizabeth II Wildlands provincial park. Surrounded by various trees and flourishing plant life, this property is a haven for nature enthusiasts and outdoor adventurers. Despite its remote location, this land offers access to nearby trails and fishing spots and is a perfect campsite, promising endless opportunities for exploration and relaxation. However, please note that this property is only accessible by an unassumed road that is not maintained in the winter and does not have access to hydro. While portions of the land are environmentally protected, there is still plenty of room for a private escape. Simply using the land as a personal haven for all your outdoor activities and getaway ideas. This listing offers a unique opportunity to own a stunning slice of Canadian wilderness with all the peace, privacy, and natural beauty that comes with it. (id:59911)
Royal LePage Kawartha Lakes Realty Inc.
465 Causeway View Road
Smith-Ennismore-Lakefield, Ontario
Welcome to 465 Causeway View Rd!! With 55 Feet of water frontage on Chemong Lake, this Year Round property is situated on a 1/4 Acre lot, including the 89x30 parcel across the road which offers 2 metal sheds, 1 large out building (19'x10') as well as an additional graveled driveway for extra parking. The 2 storey home spanning over 1,600 SqFt entails; 3 bedrooms, 2 full baths, large dining room & an over-sized eat-in kitchen with an open concept to the living area giving beautiful views that walk out to the wrap around deck which leads you to the 55' of sandy, shallow water frontage on Chemong Lake. The property is located a minute drive from the Causeway which allows for quick travel to all major amenities, shopping, schools and downtown Peterborough. If you're looking for a quiet space to retire, a vacation home for the family or just can't be too far from the lake, 465 Causeway View Road is the Perfect place to call Home. (id:59911)
Coldwell Banker - R.m.r. Real Estate
13 Church Street S
Stirling-Rawdon, Ontario
Excellent Investment Opportunity. Well maintained solid brick 4 plex. Three 2 bedroom and One 1 bedroom unit. Tenants pay heat and hydro. 3 Gas furnaces, 1 unit with electric baseboard heat. Two units completely renovated past 5 years. Room Measurements shown are for Unit A. Seller's unit(A) to be vacated on closing with potential rental income $1,600.-$2,000./mo. Detached double car garage and basement with potential rental income. Tenant parking. Numerous upgrades, some doors and windows. Recently paved drive. Basically a turn key operation. Shopping and all amenities a short walk away. (id:59911)
Royal LePage Proalliance Realty
794 County Road 28
Prince Edward County, Ontario
Looking for the perfect canvas to create your custom home and dream garage setup? This rare 1-acre lot in Rossmore, Prince Edward County is your chance to bring that vision to life. Whether you're looking to build your forever home or secure your next investment project, this property is already well on its way - just waiting for the right person to take it across the finish line. The current plan is a new build home with a detached garage housing a secondary dwelling. The existing home on site is ready for demo, while the garage is newly constructed and prepped for final finishes. The garage measures 30'x60' (1,800sqft) with 10' ceilings, roughed in heated concrete floor, connected to municipal water with brand new water line from the lot line and brand new 200 amp service connection. For the savvy investor, the rear of the garage is roughed in for a 500sqft secondary unit including bedroom, bathroom, and kitchen area. If a secondary unit is not for you, this area could be used as an office or opened up to the rest of the garage. The existing home's footprint is approx. 1,400 sqft with plenty of space to adjust or expand to suit your ideal floor plan. Bring your ideas, your builder, and your vision. Just a quick drive over the Bay Bridge to Belleville and a short walk to the Rossmore boat launch for easy access to the Bay of Quinte. It's a super convenient spot with great exposure if you're running a business from home - but still gives you that laid-back, country. (id:59911)
Royal LePage Proalliance Realty
201 - 19 West Street N
Kawartha Lakes, Ontario
Experience Resort-Style Living At Fenelon Lakes Club In This Beautifully Upgraded 2-Bedroom, 2-Bath Condo Located On The Second Floor Of The Balsam House, Easily Accessible By Elevator Or Stairs. This Bright And Spacious Suite Features Two Private Balconies, Perfect For Relaxing Or Entertaining With A Gas BBQ Hookup. The Living Room Features A Cozy Gas Fireplace Insert With A Custom Mantel And Built-In Storage. Enjoy A Chef-Inspired Kitchen Complete With Quartz Countertops, Stainless Steel Appliances, An Upgraded Gas Stove, Custom Backsplash, Undermount Lighting, And Ample Cabinet Space. Additional Highlights Include Vinyl Flooring Throughout, California Shutters, And Upgraded Storage Cabinets In Both The Laundry Room And Primary Bathroom. The Primary Suite Offers Direct Balcony Access, Ensuite Bathroom With Tiled Shower, And Generous Closet Space. This Unit Comes With Two Parking Spaces (One Underground And One Surface), And A Storage Locker. Enjoy Future Access To Incredible Amenities Including An Outdoor Pool, Lakeside Lounge, Fitness Centre, Games Room, Pickleball Courts, Expected To Be Completed By The End Of 2025. All Just Minutes From Downtown Fenelon Falls, Shops, Dining, Golf, And More. Furniture Not Included. (id:59911)
Royal LePage Kawartha Lakes Realty Inc.
122 Mcgill Drive
Kawartha Lakes, Ontario
Please Welcome To Market This Fully Renovated Custom Built Bungalow With Water Access. Located In A Changing Upscale Area With Many Other New Homes Being Built & Renovated. From Cathedral Cedar Ceilings Throughout And A Gorgeous Country Charm To Custom Finished Decking With Lots Of Room To Entertain And An Oversized Lot That Backs Onto Wolf Run Golf Course, There Is Nothing To Do But Move In. Home is Just Steps Away From Lake Scugog Access W/ Boat Launch, Parks, Trails This Home Has It All For The Outdoor Enthusiast. Could Double As A (4) Season Cottage For City Commuters Who Love To Boat, Swim, Fish, Skidoo! The 80x220 Lot Has Plenty Of Room To Build Additional Garage Space And Add Any Other Family Features. A Fully Finished Basement With Large Bedroom, Bathroom W/ Shower. This Entire House Was Renovated Inside & Ready For You. EVERYTHING IS NEW! 12x24 Workshop Drive Shed, All New Stainless Steel Appliances, Washer/Dryer, HVAC & Fireplace, Full Water Filtration System With UV, Community Water Access Across The Street, Windows, Roof, Siding, All Electrical & Plumbing New. (id:59911)
Coldwell Banker 2m Realty
33 Victoria Avenue N
Kawartha Lakes, Ontario
Your family home is waiting for you at 33 Victoria Avenue N. This home has had decades of love and ready for the next family. When location is important look no further. Walk to amenities including beautiful Downtown Lindsay that boasts of beautiful parks, markets, restaurants, trails and so much more. Imagine sitting on your semi-private 2nd floor patio this summer listening to the music in the park and enjoying morning coffee or evening beverage. Your busy family life will change once you walk through these doors. Basket your phones and technology at the door. Going back in time as this home was originally built in the late 1800s and since 2 more additions. Many recent updates and renovations have been completed. Oversized gathering rooms for family time and entertaining. Spacious entry opening to formal living room with gas fireplace then lets go to the formal dining room that will create many family memories at your dining room table. Take time now to pick up a book in the library or at home office with walk out to private back yard. Tucked away you may appreciate the closet wet bar. Did I mention the fireplace is ready for cooler weather! Now lets talk about the main floor family room with yet another gas stove. Overlooking your fenced back yard oasis, you will struggle with whether to be inside or outside. Just off the family room you will find the games room in the partially finished basement. Pool table is all set up and ready for the next brake. Did I mention you have a main floor laundry room! In addition to the 3 bedrooms in the main part of the house tucked away you will find the 4th bedroom with 3pc ensuite bath that is ideal for in-laws, nanny, care giver or your extended family - guest room. I could go on and on about this home however seeing it is the only way to appreciate this home. Thank you for taking time to view the pictures and walkthrough. (id:59911)
Royal Heritage Realty Ltd.
62 Betty's Bay Road
Kawartha Lakes, Ontario
This year-round home or weekend getaway on Sturgeon Lake has been comprehensively updated over the past three years and is move-in ready and project-free. There is plenty of room for family and guests with four bedrooms, three bathrooms and more than 2,300 sq ft of living area on two levels. The main floor features open concept living, dining and kitchen areas, with sliding doors in the living room leading to an expansive deck that affords striking panoramic vistas across the lake. A wood-burning fireplace in the living room provides comfortable radiant heat in the off-season. The Primary features a walk-out to the deck and an updated 3 pc ensuite. The 4 pc main floor bathroom has also been updated, and there is a main floor laundry room. The new flooring, California ceilings and potlights throughout the main floor ensure a bright and modern ambience. The lower level was finished in 2022 with a rec room and walkout, two bedrooms and a 3 pc bathroom. Practical enhancements include a new roof (2022), lake water pump with heated waterline (2022), new furnace and a/c (2022), concrete steps and walkway (2023), and aluminum dock (2024). The 0.4 acre property is spacious and level, with plenty of open waterside lawn for outdoor activities. The property's location on the western shore provides protection from prevailing winds, and it is conveniently located midway between Lindsay and Fenelon Falls for easy access to shopping and services. (id:59911)
Kawartha Waterfront Realty Inc.
851 Ballyduff Road
Kawartha Lakes, Ontario
Offered for the first time, the Ballyduff Homestead is now available. More than a home, this is a lifestyle opportunity to live and experience a significant conservation project in Ontario. Surrounded by hundreds of acres of protected lands, this 34 acre parcel comprises meadows, hardwood forest, a tallgrass prairies ecosystem, and hiking trails connecting to the Ballyduff Trails, offering 10 kms of nature to explore. This comfortable home was strategically built 30 years ago from squared and dovetailed white pine logs. Designed to offer the maximum natural light and easterly views of the 1,100 acres of protected lands. The upper level features 3 bedrooms and 2 full baths, with pine floors and large windows. The main level living space is anchored with beautiful cherry floors. The living room expands the width of the home, with east and west facing windows, and the hand hewed beams add a stunning architectural detail. A Rumford wood burning fireplace adds a beautiful ambiance. The kitchen and dining area surround a wood burning air-tight stove, and offer functional and pleasing space to prepare and enjoy meals while taking in the surrounding views. The main floor also offers a powder room and laundry. Two large north and south decks provide additional living space to enjoy the outdoors. The lower level offers a walkout to the back property, and a generous guest suite with expansive windows, and 3 piece bath. There is a two car attached garage, as well as a 1 car detached garage. This property appreciates a tax benefit under the Managed Forest Tax Incentive Plan. The owners embrace alternative energy. The home is heated and cooled by a geothermal system. The property generates a substantial passive income from solar panels and a wind turbine, both on transferrable contracts. (id:59911)
RE/MAX Rouge River Realty Ltd.
6 Ops Drive
Kawartha Lakes, Ontario
Tidy well kept 2 bed 1 bath bungalow in the year round Pleasant View Park outside of Lindsay. Spacious corner lot with plenty of parking. Main floor laundry. Full basement great for a workshop or extra storage. There is a cold storage room as well. Propane forced air furnace (only 5 years old), central air, and a wood stove. BBQ hookup on the deck! Low maintenance low cost living with the independence and privacy of your own yard. Leased land $700.86 per month which includes water, taxes, and garage pickup. (id:59911)
Royal LePage Kawartha Lakes Realty Inc.
