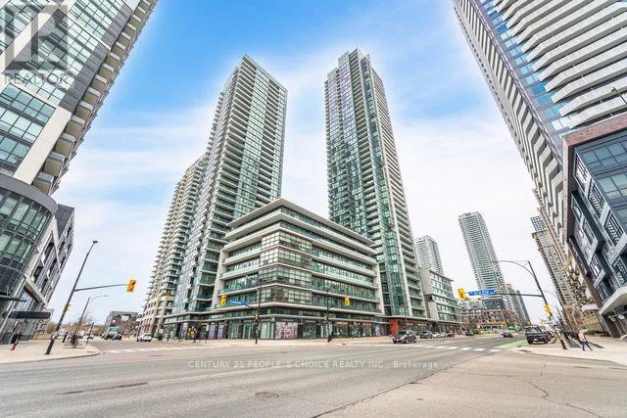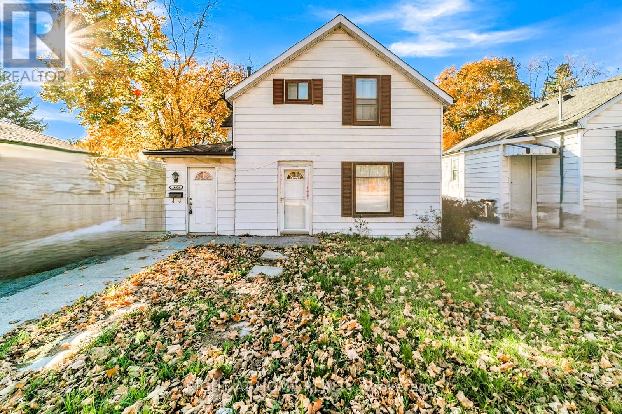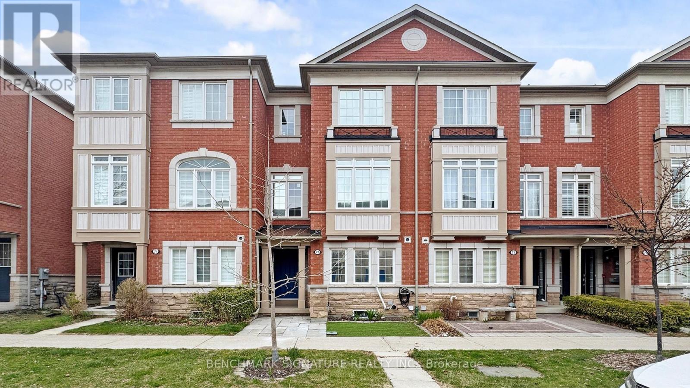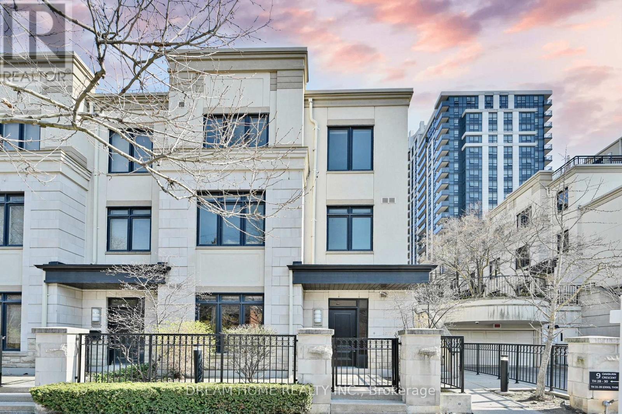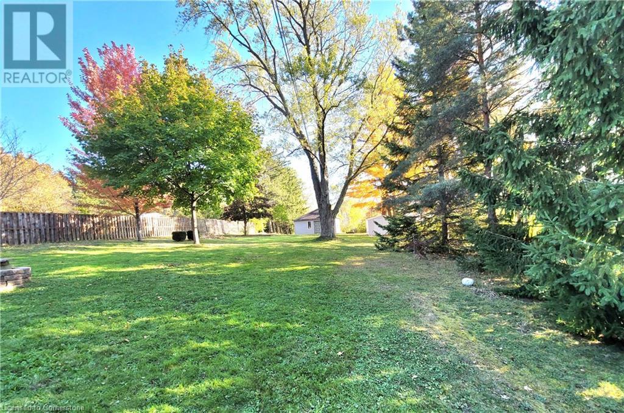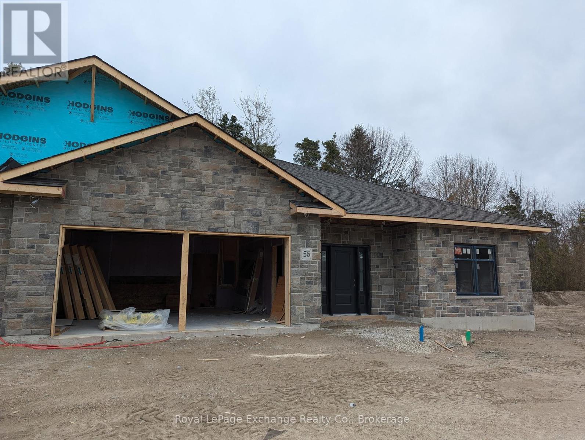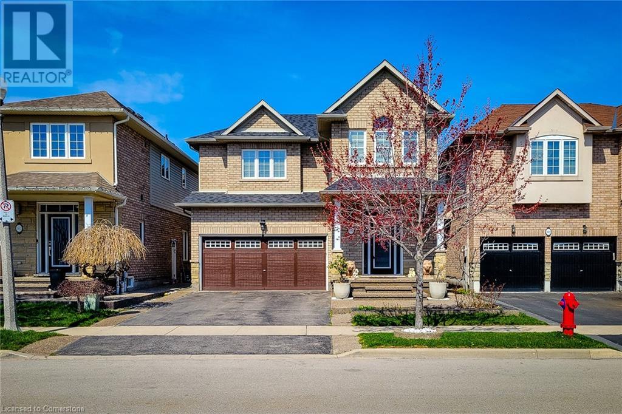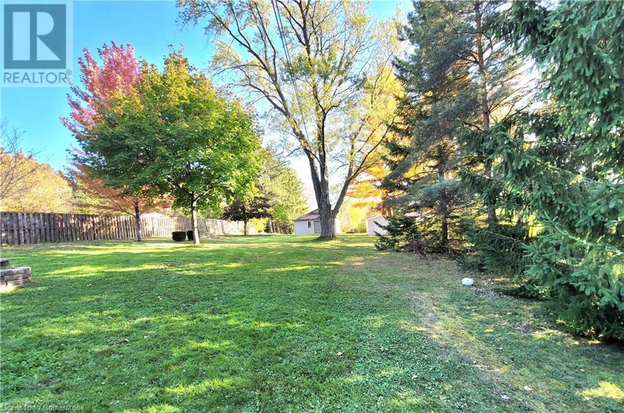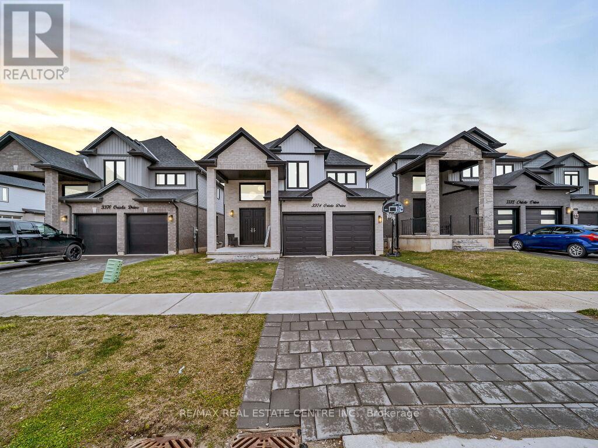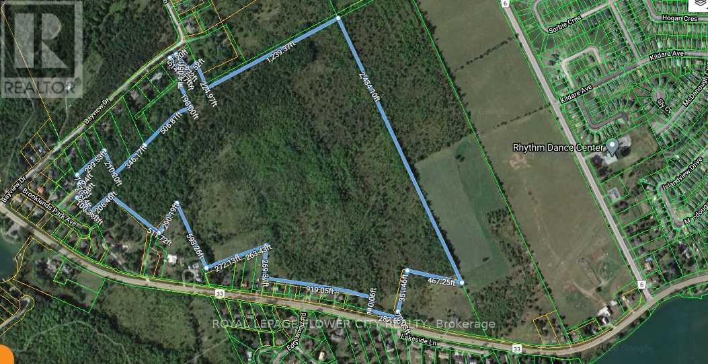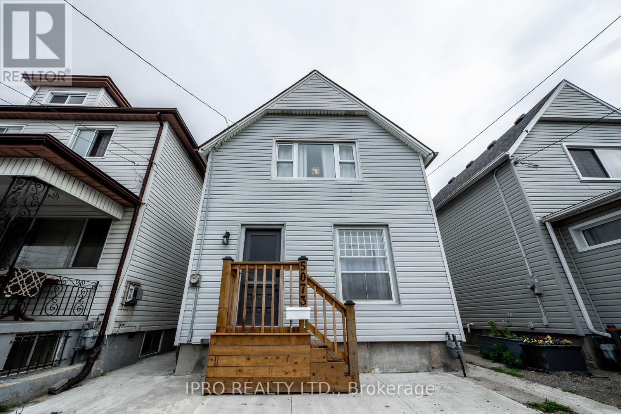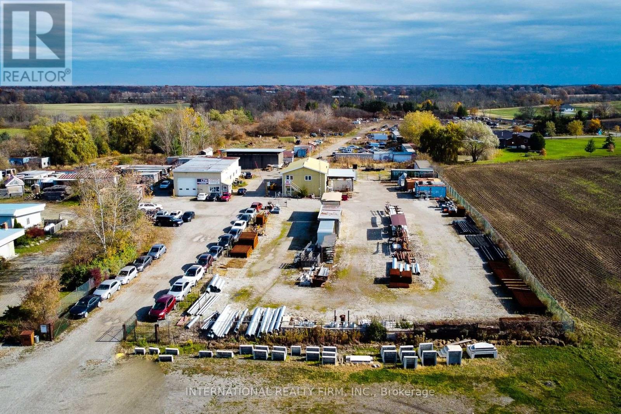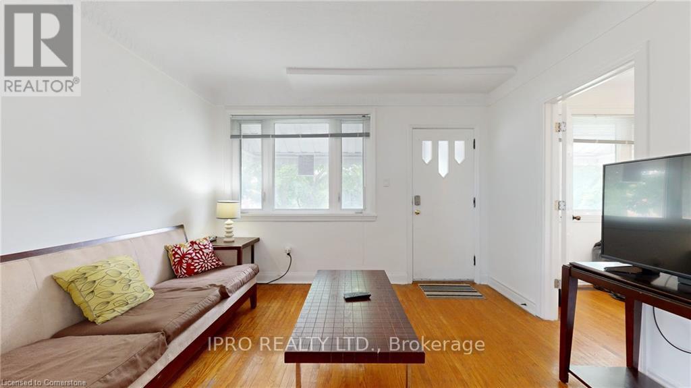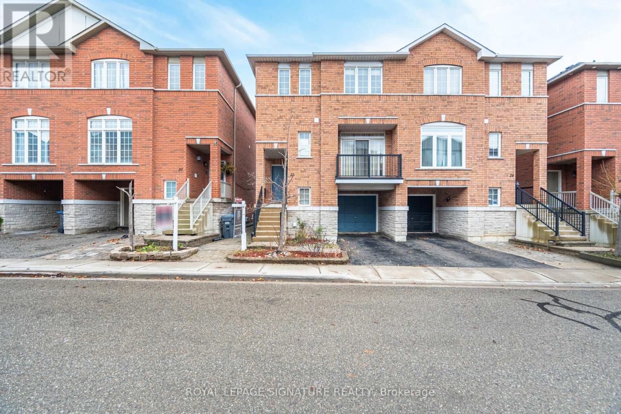3269 Camberwell Drive
Mississauga, Ontario
This bright and spacious 3-bedroom semi-detached home is located on a quiet street in a desirable, family-friendly neighborhood and offers incredible value with great potential.Featuring 3 full bathrooms and a main floor powder room, this home is ideal for families or investors alike. The finished basement with a separate entrance provides added convenience and flexibility perfect for a nanny suite or extended family and has potential for a kitchenette,offering even more functionality. Currently rented at market rate for $3,220/month, it delivers immediate rental income, making it an excellent investment opportunity. The main level offers a practical layout filled with natural light, while the upper floor includes three generous bedrooms. This home is bursting with potential and ready for your personal touch or makeover.Whether you're looking to move in, rent out, or renovate, this is a solid opportunity in agreat location. Potential, potential, potential! (id:59911)
Sutton Group - Summit Realty Inc.
1194 Mccraney Street E
Oakville, Ontario
You'll go zany for McCraney! Spring to life every morning in this renovated and spacious dream home in Oakville's desired College Park community. This sun-soaked freehold townhouse offers an incredible 1,774 sq ft of meticulously finished space, plus an 887 sq ft basement to customize the perfect recreational space your family has long desired. The custom designed kitchen with granite counters and sleek eat-in space will awake your inner chef. The large open-concept living and dining area with it's own cozy fireplace enable entertaining of all kinds. Enjoy al-fresco living in the summer with a walk-out to a private & fully-fenced backyard. Enjoy the daily luxury of a king bed in the oversized primary bedroom, which includes a spacious walk-in closet and 3-piece ensuite bathroom. Two additional large bedrooms and a 4-piece bathroom complete the glorious second floor, with more than enough room for the entire family. One car garage plus one car driveway. Steps to the network of Old Oakville's hiking & biking trails & several excellent schools, including White Oaks HS & Sheridan College. Located 2 km from Oakville Place & the Oakville GO Station. Don't miss the opportunity to live in this masterfully planned community. (id:59911)
Sage Real Estate Limited
Ph4603 - 4070 Confederation Parkway
Mississauga, Ontario
Beautiful & Stunning Penthouse On The 46th Floor With A Fabulous City View. 3 Bedroom With 3 Full Washrooms Plus A Den. Short Distance To Square One Mall, Sheridan College & City Hall. Open Concept Layout With Upgraded Kitchen, Granite Counters, Electrical Fireplace, Ss Appliances. Dark Prefinished Engineered Hardwood Floors. 10 Ft Ceiling. This Unit Is Loaded W/ Superior Finishes. Living Space 1570 Sq Ft, 1737 Sq Ft Including Balconies. Lbx For Easy Showing. (id:59911)
Century 21 People's Choice Realty Inc.
703 - 556 Marlee Avenue
Toronto, Ontario
Experience Modern Urban Living In This Brand-New 1+1 Bedroom Condo Apartment In The Highly Sought-After Yorkdale-Glen Park Community. Enjoy Carpet-Free Living Space With Upgraded Flooring. The Open-Concept Design Seamlessly Integrates The Kitchen, Dining, And Living Areas, Creating A Modern And Inviting Atmosphere. The Bedroom Features A Private Ensuite, While The Versatile Den Provides Ample Space For Your Home Office, Reading Nook Or Additional Living Space. Elegant Kitchen Features Stainless Steel Appliances And Quartz Countertops. Conveniently Located Just Two Minutes Away From Glencairn Subway Station And Minutes From Yorkdale Mall, York University, Downsview Park, And Highway 400 And 401. This Home Offers Unparalleled Accessibility And Convenience. Don't Miss Your Chance To Live In One Of The Toronto's Most Dynamic And Vibrant Communities (id:59911)
Homelife/future Realty Inc.
912 - 7191 Yonge Street
Markham, Ontario
Client RemarksPrime thornhill lsimply spectacular clear south/west/north corner view. Exceptional brand new custom designed interiors. State of the art finished! With 9 feet ceiling offers 3 large offices and massive meeting room and staff kitchen. Just move in condition, part of mix-use community of retail with shopping malls, banks, supermarket, restaurants and 4 residential towers * close to public transit, hwy's, ample underground parking... Lots of underground parking (id:59911)
Upperside Real Estate Limited
16958 Bayview Avenue
Newmarket, Ontario
Your Search Ends Here, Massive lot size (50.03' x 175.39') just suitable to build a custom castle with walk-out to backyard to be called a dream home, or possible to build a multi-residential with garden house in backyard, calling all Builders, Investors, Renovator, Contractors, it shines like a star in a prestigious and delighted neighborhood. a large eat-in kitchen that can be open concept layout, beautiful family room that opens to massive deck overview huge and breath-taking backyard which is summer ready that feels like a cottage in middle of town, nestled in a desirable neighborhood close to Hwy 404, schools, parks, shopping center, hospital and restaurants. (id:59911)
Right At Home Realty
20201 Yonge Street
East Gwillimbury, Ontario
Your Search Ends Here, Massive lot size (66.03' x 327.73') just suitable to build a custom castle with walk-out to backyard to be called a dream home, or possible to build a multi-residential with garden house in backyard, calling all Builders, Investors, Renovator, Contractors, it shines like a star in a prestigious and delighted neighborhood. a large eat-in kitchen that can be open concept layout, and opens to massive deck overview huge and breath-taking backyard which is summer ready, nestled in a desirable neighborhood close to Hwy 404, and Hwy 11, schools, parks. (id:59911)
Right At Home Realty
73 Stagecoach Circle
Toronto, Ontario
Welcome to this lovingly maintained 3-bedroom, 3-bathroom freehold townhouse in the heart of Centennial Scarborough. Designed for flexible living, the main floor features a private in-law suite bedroom and 3pc Bath, perfect for guests, extended family, or a home office. The open-concept kitchen and living area lead to a large deck, ideal for gatherings and BBQs, with a motorized awning equipped with sun and rain sensors for all-weather entertaining. Inside, enjoy 9-foot ceilings, open concept, hardwood floors, and sun-filled spacious bedrooms in upper level. A rare double car garage with direct interior access provides ultimate convenience. All 3 Bathrooms Showers are upgraded. The home is enhanced with a tankless hot water system, central HEPA air filtration, upgraded aluminum siding, and a dedicated gym room in the finished basement. Located in the desirable Centennial Scarborough community, offering a quiet, family-friendly atmosphere just minutes from Highway 401, TTC, and beautiful parks. Public School and High School are nearby, with the University of Toronto Scarborough and Centennial College a short drive away. Enjoy shopping at Rouge HillPlaza, Scarborough Town Centre, and Port Union Village Common. Outdoor enthusiasts can explore Toronto Zoo, Rouge National Urban Park, Colonel Danforth Park, and Highland Creek Trail. With easy access to highways and transit, this home blends suburban tranquility with urban convenience, perfect for families and nature lovers. Rouge Hill Go Train Station is 7 mins away and 4.9km. Seller is the original owner since 2007. Extra Storage room in the basement next to laundry room. (id:59911)
Benchmark Signature Realty Inc.
1702 - 252 Church Street
Toronto, Ontario
Brand New High Floor Studio Condo At the Heart of Downtown Toronto. 3 minutes walk to Dundas Subway Station and Eaton Centre. Right across from Toronto Metropolitan University and St. Michael Hospital. Floor to Ceiling windows, Custom Designed Kitchen and Panelled Appliances. Stylish 3-Pc Bathroom With Frameless Glass Door Shower. 9 Feet Ceiling height! Sun-filled Unit W/ Juliette Balcony and Open West View of CBD Toronto! Rent includes Bell High Speed Internet. Steps To Eaton Centre, Toronto Metropolitan University, TTC subway and Streetcar, T&T Supermarket, St. Michael Hospital. (id:59911)
Royal LePage Signature Realty
Th 28 - 9 Oakburn Crescent
Toronto, Ontario
Luxuriously upgraded 3-bed, 4-bath end-unit with 3 parking spots. 9-ft ceilings on main floor, private front yard, and crown moulding on main & basement. Modern kitchen with Samsung black stainless steel appliances, stone countertops, pot lights, and ambient lighting. Primary suite with walk-in closet & 5-pc ensuite featuring smart heated toilet & mirror. Third floor has 2 bedrooms, skylight, and upgraded bath. Professionally finished basement with Murphy bed & 4-pc ensuite. All bathrooms upgraded with premium fixtures.Steps to Sheppard-Yonge subway, Whole Foods, parks, and top-rated schools. Easy access to Hwy 401. (id:59911)
Dream Home Realty Inc.
111 Riverbank Drive N
Cambridge, Ontario
Presenting an extraordinary opportunity to own a unique property on the coveted Riverbank Drive, available for the first time since 1963. THIS WOULD MAKE A GREAT BUILDING LOT ON .88 OF AN ACRE, NO HST AND LEVIES TO BUILD AS THERE IS AN EXISTNG HOME ON THE PROPERTY THAT WOULD NEED TO BE REMOVED AFTER BUILDING! see listing 40721911 to view inside of the home.....You could possibly live in This charming 3-bedroom bungalow, while your building your new home if the location allows for it. The expansive backyard is a true retreat, complete with a workshop and garden shed, perfect for DIY enthusiasts or gardening lovers. Framed by mature trees, this property offers a tranquil, country-like setting just minutes from Freeport Hospital, Highway 401, and major shopping hubs like Sportsworld. Access to Cambridge, Kitchener, and via the x-way to Waterloo, New Hamburg, & surrounding areas, enjoy the best of both worlds. 2 mins to walking trails and the Grand river where you can rent a canoe to explore the Grand river or just go fishing. Whether you’re looking to enjoy this cozy, cottage-inspired home now or planning to save up for your dream home on this outstanding lot, the possibilities are endless. Don’t miss this chance to own prime real estate on Riverbank Drive, where the charm of a serene retreat meets the conveniences of an exceptional location. (id:59911)
RE/MAX Real Estate Centre Inc.
56 - 1182 Queen Street
Kincardine, Ontario
We are pleased to announce that The Fairways vacant land condominium development is underway. The first units are projected to be ready Summer 2025. This 45-unit development will include 25 outer units that will back onto green space or the Kincardine Golf Course. The remaining 20 units will be interior. The Fairways is your opportunity to be the first owner of a brand-new home in a desirable neighbourhood, steps away from the golf course, beach, and downtown Kincardine. The TaylorMade features 1,730 square feet of living space plus a two-car garage. The TaylorMade includes a loft that can be built as a 3rd bedroom or den plus a bathroom or a storage room. The choice is up to you! On the main level, a welcoming foyer invites you into an open-concept kitchen, living room, and dining room. The kitchen has the perfect layout for hosting dinners or having a quiet breakfast at the breakfast bar. Patio doors are located off the dining room providing a seamless transition from indoor to outdoor living and entertaining. The primary bedroom is spacious, offering a 4-piece ensuite and a large walk-in closet. The second bedroom is ideal for accommodating your guests. The main floor 3-piece bathroom and laundry complete this well thought out unit. Reach out while you still have the option to customize your unit. (id:59911)
Royal LePage Exchange Realty Co.
17 Kyle Court
Quinte West, Ontario
Welcome to this spacious and versatile five-bedroom home nestled in an ideal sought-after subdivision. The main floor features an open-concept kitchen, dining and living area filled with natural light, three comfortable bedrooms, and two bathrooms. The newly renovated kitchen features granite counters, stunning white high-end cabinetry, double sink, backsplash, under cabinet lighting, functional large island, impeccable flooring, modern and pot lighting. The large primary bedroom includes a private three-piece ensuite and generous closet space. On the lower level, you will find a large rec room featuring a cozy natural gas fireplace, two additional bedrooms (one currently used as a workout room) plus a third bathroom with a rough-in ready to install a shower if desired. Step outside to enjoy a private, tree-lined backyard with a deep approximate 250-foot lot, spacious deck, with west-facing views. No rear neighbours in sight directly behind, offers ample amounts of privacy. This space is perfect for taking in those beautiful sunsets. Newer shingles in 2023. With ample storage throughout, this home offers flexibility and functionality for families of all sizes. This home is close to all amenities, the local public school, walking distance to downtown, walking trails along the Trent River, playground park, and just under 10 minutes from Highway 401 and 15 minutes to CFB Trenton. Don't miss out! (id:59911)
Royal LePage Proalliance Realty
185 Palacebeach Trail
Stoney Creek, Ontario
Indulge in refined living with this exquisite 4-bedroom, 3-bathroom residence at 185 Palacebeach Trail in Stoney Creek. Designed with elevated style, this 2-storey home showcases soaring 9-foot ceilings, a striking oak staircase, and a chef-inspired kitchen with a grand center island. The spacious, open-concept design is anchored by a cozy gas fireplace, creating a perfect setting for both everyday living and elegant entertaining. The primary suite is a true sanctuary, offering walk-in closets and a spa-like 4-piece ensuite. Three additional bedrooms offer endless possibilities. Outside, a private backyard invites intimate gatherings, while the 2-car garage and double driveway provide effortless convenience. Ideally situated near parks, beaches, and major highways, this meticulously crafted home offers an unparalleled lifestyle where every detail speaks of sophistication. (id:59911)
Homelife Miracle Realty Ltd
111 Riverbank Drive N
Cambridge, Ontario
Presenting an extraordinary opportunity to own a unique property on the coveted Riverbank Drive, available for the first time since 1963. THIS WOULD MAKE A GREAT BUILDING LOT ON .88 OF AN ACRE, NO HST AND LEVIES TO BUILD AS THERE IS AN EXISTNG HOME ON THE PROPERTY THAT WOULD NEED TO BE REMOVED AFTER BUILDING! OR This charming 3-bedroom bungalow, set on a large, mature treed lot, offers the cozy feel of a cottage combined with all the conveniences of city access. Surrounded by executive million-dollar homes, this residence features a private well and septic system, plenty of parking, and endless possibilities for future development in one of the area’s most sought-after neighborhoods. Designed for comfortable family living, the home features a warm, inviting layout with three spacious bedrooms, a cozy family room perfect for gatherings, and a formal dining room ideal for hosting memorable meals. The large eat-in kitchen serves as the heart of the home, connecting seamlessly to a formal living room—perfect for entertaining or relaxing. Main-floor laundry and ample storage enhance the home’s practicality. The expansive backyard is a true retreat, complete with a workshop and garden shed, perfect for DIY enthusiasts or gardening lovers. Framed by mature trees, this property offers a tranquil, country-like setting just minutes from Freeport Hospital, Highway 401, and major shopping hubs like Sportsworld. Access to Cambridge, Kitchener, and via the x-way to Waterloo, New Hamburg, & surrounding areas, enjoy the best of both worlds. 2 mins to walking trails and the Grand river where you can rent a canoe to explore the Grand river or just go fishing. Whether you’re looking to enjoy this cozy, cottage-inspired home now or planning to save up for your dream home on this outstanding lot, the possibilities are endless. Don’t miss this chance to own prime real estate on Riverbank Drive, where the charm of a serene retreat meets the conveniences of an exceptional location. (id:59911)
RE/MAX Real Estate Centre Inc.
3374 Oriole Drive
London South, Ontario
Simply Gorgeous Newer Home (@A Top & Most Sought After Area In London) on a Quiet Cul-de-sac Backing onto RAVINES of THAMES RIVER with A Rare Find Finished 4 + Den/Office on Main Floor (see pics for floor plan) + 1 Bedroom Look-out Basement. Fully Loaded: Master Bedroom (With 5Pc Luxury Ensuite). 9 Ft California Ceilings On Main Floor, Quartz Counters Throughout, Wide Engineered Hardwood Floor, Extended Big Modern Kitchen With Custom Cabinets, Eat In Kitchen W/Breakfast Island, Pantry, Dining Area Adjoining Kitchen. Walk-Out To Beautiful Covered Private Cozy Patio Backing onto Ravine**NO HOMES @ BACK** Electric Fireplace, Washrooms With Quartz Counters & High Quality Cabinetry, Single Lever Faucets & Glass Shower in Master, High Quality Tiles, Tiled Electric Fireplace, wDesigner Contrasting Black Paint on Doors and Stairs, Designer Lighting Fixtures, Valance Lighting In Kitchen, Pot Lights, Decora Switches, Black Exterior Windows, Oversized Basement Windows(4/ X 3'). 5 mins off Hwy 401, 10 Mins to D/T London, Costco, Western University, Fanshawe College, New VW Electric Car Plant, Big Amazon & International Airport. (id:59911)
RE/MAX Real Estate Centre Inc.
0 Bath Road
Loyalist, Ontario
Attention Land Developers/ Land Bankers/ Investors/ 96.92 Acres (MPAC) available for sale / 200m meters away from Parrot's Bay/ 10 Minutes West of Kingston / Zoned Future development/ In Secondary Plan of the Municipality/ Irregular Lot/ Brand New lakeside Homes at the Stone's Distance. Please see zoning map and other pictures attached. (id:59911)
Royal LePage Flower City Realty
5073 Kitchener Street
Niagara Falls, Ontario
Newly renovated and fully licensed Vacation Rental Unit (VRU), this home is a fantastic investment opportunity or perfect for a first-time homebuyer! Zoned DTC with zoning amendment to allow short term rental (VRU), this beautifully updated 3-bedroom, 2-bathroom single detached home is situated in the heart of Niagara Falls, just a 2-minute walk to Clifton Hill and Casino Niagara. Recent upgrades include a modernized kitchen, updated flooring, renovated bathrooms, new windows, furnace and A/C, fresh paint, and new shingles (2023). The home also boasts a spacious eat-in kitchen with a walkout to a newly built backyard oasis, fully fenced yard with no rear neighbours, and front parking for two cars. Dont miss out on this prime opportunity! (id:59911)
Ipro Realty Ltd.
548 Junction Road
Haldimand, Ontario
Great opportunity in the Haldimand countryside offering 30+ acres with numerous development possibilities. This Fully Licensed auto recycling operation has further potential to expand to Truck Parking, Heavy vehicle and Equipment storage, animal kennels usage, construction of dwelling, construction of airstrip and hanger and more subject to necessary permits. Three various buildings are currently on site. Similar business has operated on this site for many years previously. Current tenant in one building + 1 acre of land is willing to stay offering immediate income to the new owner. Current licensed permitted uses, 10+ acres permitted as Auto Wrecking. Sale of Used Parts, Dealership Auto Sales, Auto Repairs, Scrap Metal Salvage and Agriculture. Owner has UCDA, OMVIC licenses. Property is currently Zoned Agricultural with Legal Non Conforming Salvage Yard. (id:59911)
International Realty Firm
5177 Kitchener Street
Niagara Falls, Ontario
ATTENTION INVESTORS! Property is a legal duplex, offers main floor open concept kitchen, living room, 3 bdrms & 2 bathrooms.Second floor open concept kitchen, living room, 3 bdrms & 2 bathrooms. Perfect investment property, 2 storey all brick duplex 2 blocks from Clifton hills, casino niagara and falls, 2 large units with seperate entrance and seperate hydro and water meters, single detached garage! Property has been recently updated to obtain VRU license to operate 2 seperate legal short term rental units. 2 in 1! (id:59911)
Ipro Realty Ltd.
Lower - 16 Little Boulevard
Toronto, Ontario
Presenting 16 Little Blvd Lower, a 2-bed, 1-bath haven in Belgravia. With its own entrance, enjoy privacy in this charming home featuring a full kitchen, large recreation room, and spacious bedroom with an office or nursery. Experience comfort and convenience in this delightful retreat. The expansive 31.25' x 125.50' west-facing lot will provide a wealth of shared backyard space for play and outdoor dining. Shared laundry & utilities included (id:59911)
RE/MAX Noblecorp Real Estate
29 - 6810 Meadowvale Town Cent Circle
Mississauga, Ontario
Daniels built. Fabulous location. Spacious Townhome 3+1 bedrooms and 2.5 bathrooms. Features gleaming hardwood floors in living, dining & bedrooms. Ceramics in kitchen/breakfast area - no carpet thru-out. Oak staircase. Walk-out to balcony. Close to schools, parks, shopping, clinics, public transit, community centre & highways. Shows A++++. (id:59911)
Ipro Realty Ltd.
20 Peterson Court
Brampton, Ontario
Welcome to this beautiful end unit townhouse that feels just like a semi-detached home! Perfect for a growing family, this spacious 3-bedroom, 2-bathroom property offers plenty of room for comfortable living. The main floor features a bright and open layout with a well-sized living room, kitchen, and dining area, ideal for family gatherings. The floors and stairs have been recently upgraded, adding a modern touch to the home. The finished basement is a standout feature, offering a large family room and an additional bedroom perfect for guests, older children, or a home office. Step outside to a good-sized backyard with a charming gazebo, perfect for outdoor relaxation and entertaining. Conveniently located near schools, parks, shopping, and public transit, this home is the ideal place for your family to grow and thrive. Don't miss out on this fantastic opportunity to own a move-in ready home with amazing potential! (id:59911)
RE/MAX Realtron Wynter Inc.
22 - 7155 Magistrate Terrace
Mississauga, Ontario
This Beautifully Updated Semi-Detached Home On Magistrate Court Offers Over 1,850+ Sq. Ft. Of Bright, Open Main Floor Space With A Fireplace, Professionally Painted For A Move-In-Ready Experience. Featuring 9-Ft Ceilings, 3 Spacious Bedrooms, 3 Bathrooms, And A Primary Ensuite With A Jacuzzi Tub And Walk-In Closet, This Home Is Designed For Comfort And Style. Enjoy A Private Balcony Off The Kitchen, Perfect For Morning Coffee Or Breakfast, And A Main Floor Family Room With A Walkout To A Professionally Paved Backyard With A Permanent Outdoor Bar Ideal For Entertaining. Conveniently Located In Central Mississauga, Within Walking Distance To Transit And Close To Major Highways (401, 403, 410, 427) And Heartland Shopping Centre, This Home Offers Low Maintenance Fees, Making It A Must-See! (id:59911)
Royal LePage Signature Realty


