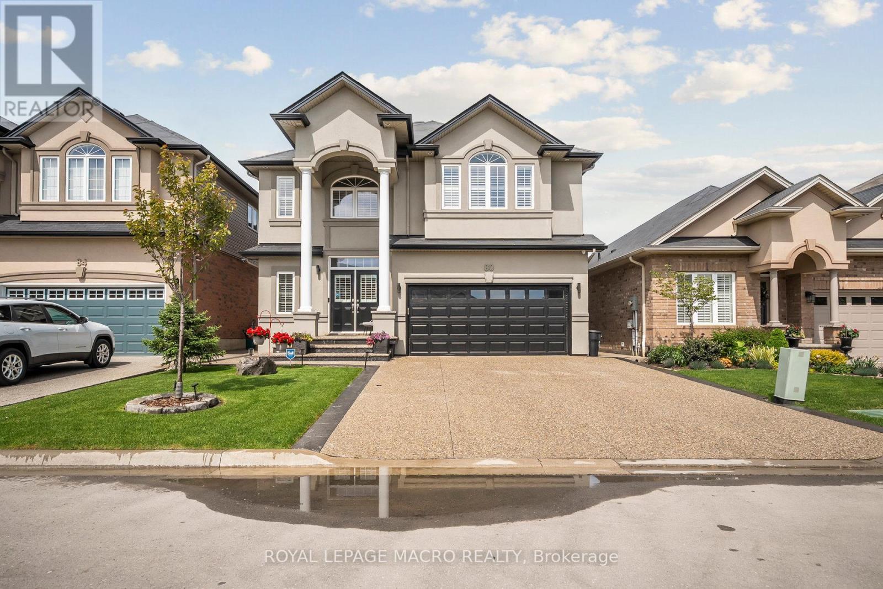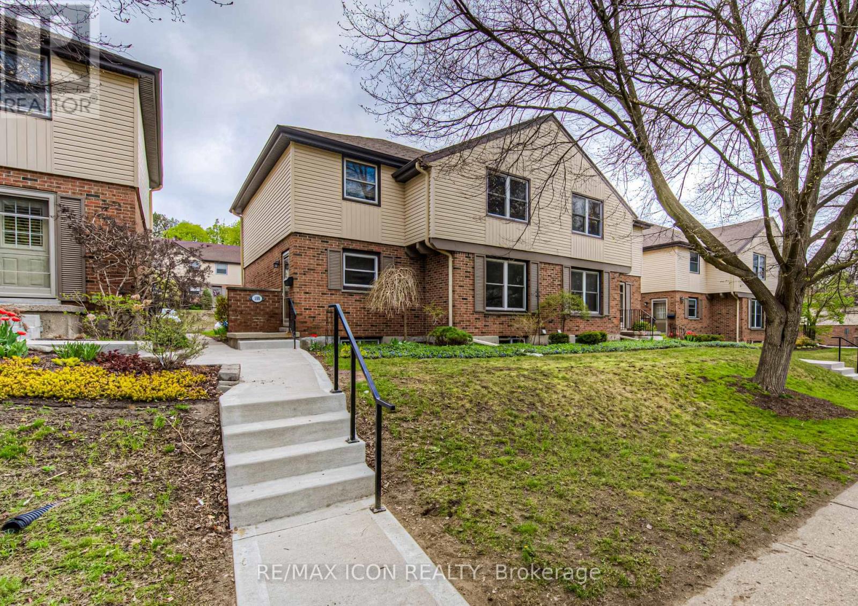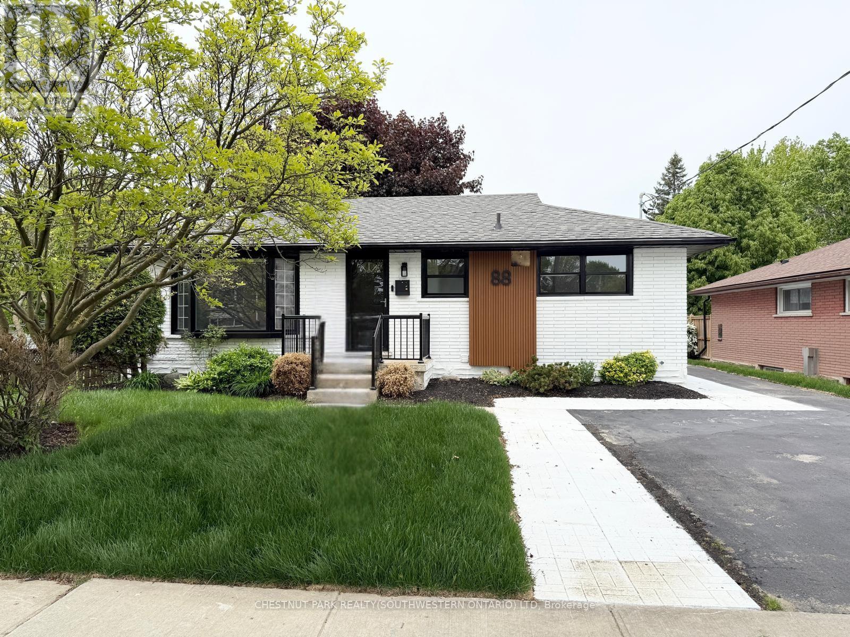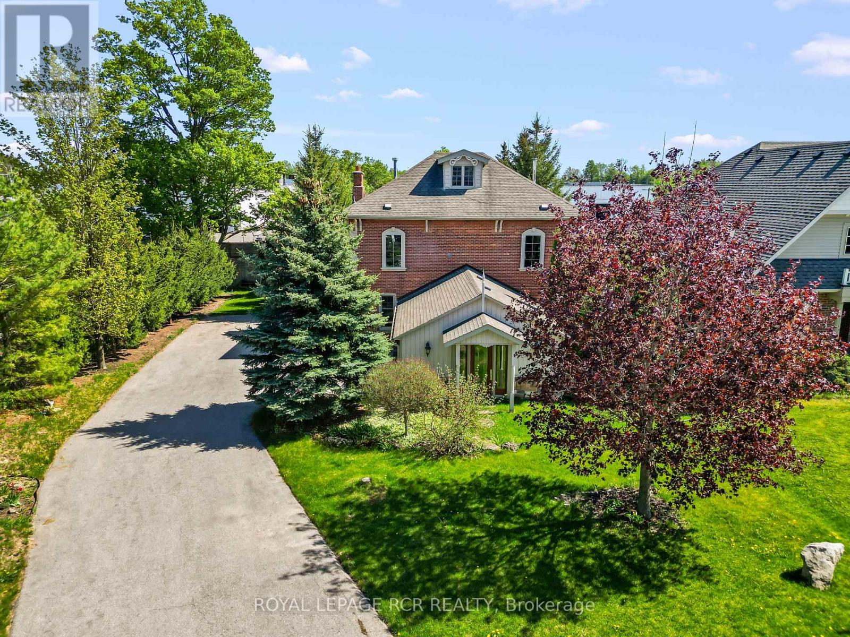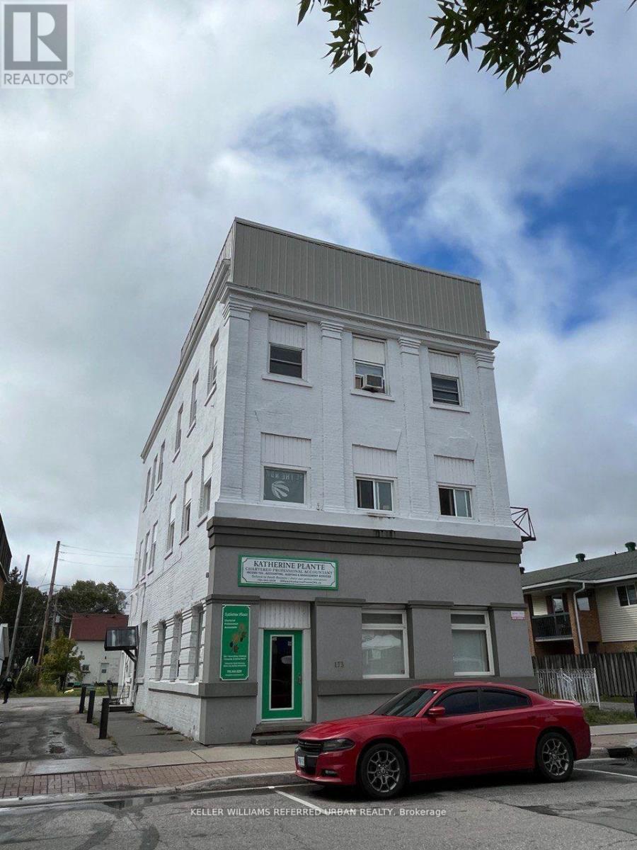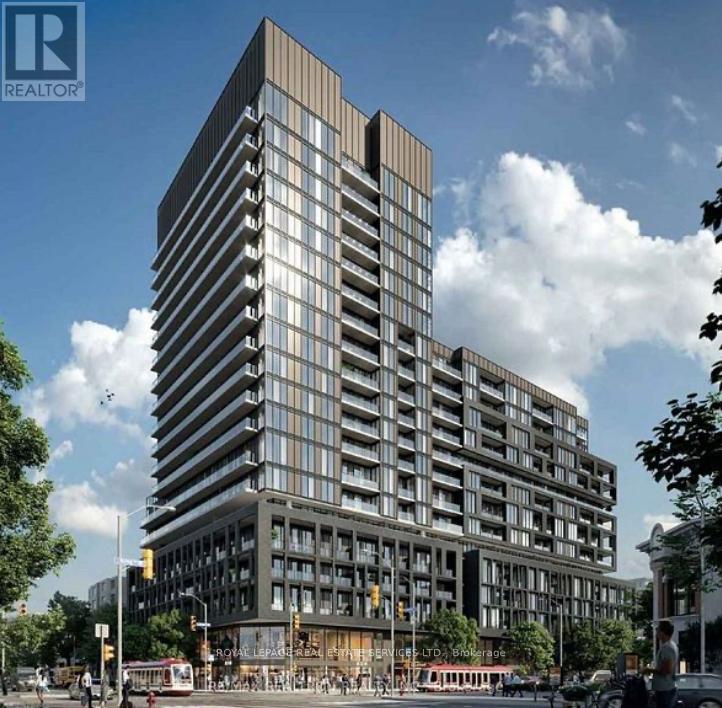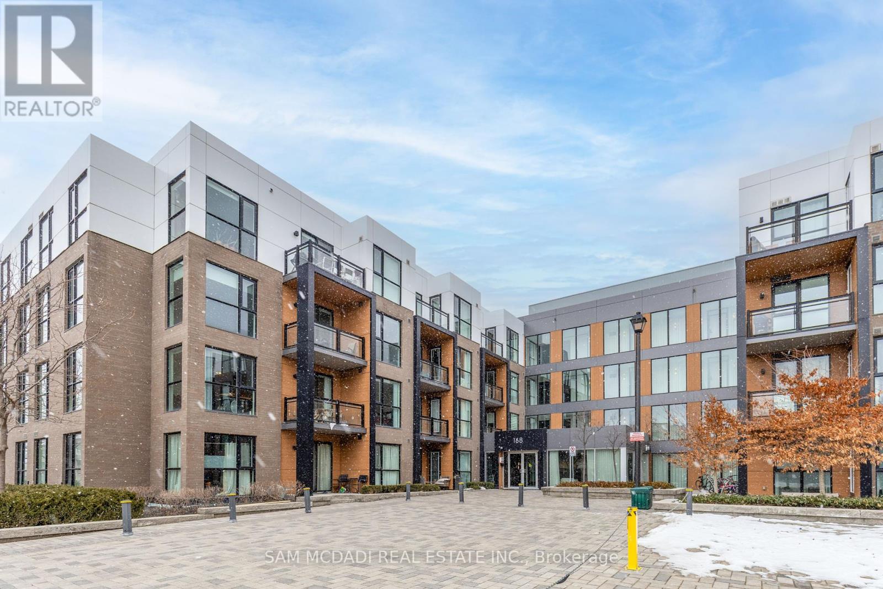1 - 275 Max Becker Drive
Kitchener, Ontario
Welcome to this charming corner townhome offering 1,560 square feet of modern, well-designed living space. Featuring 3 spacious bedrooms and2.5 bathrooms, this home showcases an open-concept layout with 9-footceilings and luxury vinyl plank flooring throughout the main floor. The contemporary kitchen is equipped with a stunning 10-foot island, extended polished granite counter tops, a walk-in pantry, and sleek finishes perfect for both everyday living and entertaining. The primary bedroom includes a private 3-piece en-suite, providing a peaceful retreat, while the convenience of en-suite laundry adds to the home's practicality. Enjoy the added bonus of an enclosed balcony, ideal for relaxing or hosting guests, along with an attached garage for secure, direct access. Located within walking distance to grocery stores, shopping, a fitness center, and a community center, this home offers both comfort and convenience. Homes like this don't stay on the market for long! Schedule your private showing today and see firsth and why this could be your perfect next home. (id:59911)
Royal LePage Signature Realty
80 Bellroyal Crescent
Hamilton, Ontario
Stunning Four-Bedroom Detached Home in a well-desired neighbourhood, Heritage Green, with Modern Amenities. Discover the perfect blend of comfort and elegance in this beautiful detached house. This home features ample living space, including four spacious bedrooms, a loft, an office/library, and 2.5 bathrooms. The versatile oversized loft adds to the appeal of the elegant interior, which boasts 9-foot ceilings and gleaming engineered hardwood flooring on the main level, complemented by an oak staircase. The gourmet kitchen is a chef's dream, upgraded with quartz countertops, a center island, and beautiful cabinetry. The convenient layout features a main-level office, as well as a spacious family room, dining, and a Walkout to a patio. There are four Bedrooms. The Primary bedroom features a walk-in closet and a four-piece en-suite bathroom with an additional soaking bathtub. Convenience 2nd floor laundry, A beautiful backyard with enhanced privacy. Beautiful concrete patio with a large gazebo, ideal for outdoor activities. The gas line is hooked up for the outdoor BBQ. Double-car garage with inside entry, front yard driveway parking for four cars, and no sidewalk. Proximity to schools, parks, shopping, transit and GO station, QEW, LINC. Fully Furnished Option Available- Move-in Ready! Furnishings can be included for an additional cost. (id:59911)
Royal LePage Macro Realty
5 - 100 Mcdougall Road
Waterloo, Ontario
ATTENTION FAMILIES AND INVESTORS! They call this a townhome but it's more like a semi-detached home. Either way it is lovely and spacious and really does have everything you need. Situated on a quiet tree lined street, in a great neighbourhood, walking distance to both Universities, Elementary Schools and Secondary Schools (Public & Catholic), Street Transit 2 minute walk, Rail Transit 5 minute walk, Clair Lake 5 minute walk, Ball Diamonds, Tennis Courts and other Recreational Facilities within a 20 minute walk. There really is no need to drive but if you do there are 2 parking spaces right out back. The house itself is move in ready, both the Main floor and Second floor are carpet free and boasts newly installed laminate flooring and has been freshly painted in a warm neutral tone. The main floor hosts a good sized kitchen, separate dining room a large living room and a powder room. The Dining room is perfect for entertaining and hosts a lovely big window allowing light to flood the room. The large Living room hosts a wood burning fireplace to cozy up in front of on those cold winter nights. In the warmer months, go through the sliders to your own private patio for a great place to enjoy your morning coffee, evening BBQ (natural gas) or late night cocktail in complete privacy. Upstairs you will find a spacious Primary Bedroom with an ensuite, two additional generous bedrooms and a full 4 piece bathroom. Head downstairs to your large family room for game nights, you will also find a fourth bedroom and another 3 piece bathroom. Everything you need in a great neighbourhood at a great price. What are you waiting for? (id:59911)
RE/MAX Icon Realty
308 - 121 King Street E
Hamilton, Ontario
Experience the perfect fusion of heritage charm and modern sophistication in this beautifully appointed two-bedroom loft at Gore Park Lofts. Set within a thoughtfully restored historic building, this residence exudes character with exposed brick feature walls, oversized windows, and soaring ceilings all complemented by sleek laminate flooring that adds a refined contemporary touch. At the heart of the home is a gourmet kitchen that combines form and function with style. Outfitted with polished quartz countertops, stainless steel appliances, custom cabinetry, and a stylish breakfast bar, it's a space designed to inspire both everyday cooking and memorable entertaining. The open-concept layout flows seamlessly from kitchen to living area, creating an inviting environment for relaxation or hosting friends. Step out onto your Juliet balcony and take in captivating escarpment views a rare urban backdrop that brings natural beauty into your daily life. The suite also includes in-suite laundry for added convenience, along with secure storage for seasonal items or gear. Offering the best price per square foot in the building, this suite represents exceptional value for buyers seeking downtown convenience without compromise. Whether you're a first-time buyer, savvy investor, or someone looking to downsize in style, this home checks every box delivering comfort, quality, and affordability all in one. This prime downtown location places you steps away from Hamilton's vibrant core. Enjoy easy access to scenic walking and biking trails, local farmers' markets, independent cafés, top-rated restaurants, and a wide array of boutique and big-name retailers. Whether you're an urban adventurer or a professional seeking both convenience and style, this home delivers the best of city living in a space that feels distinctly your own. (id:59911)
RE/MAX Hallmark Realty Ltd.
1331 Treeland Street
Burlington, Ontario
Modern Charm Meets Timeless Craftsmanship in Downtown Burlington! Welcome to your dream home! This beautifully renovated all-brick semi-detached stunner offers 2+1 bedrooms, 2.5 bathrooms, and a perfect fusion of contemporary style and functional living. Step inside and fall in love with the bright, chef-inspired galley kitchen, complete with quartz countertops, stainless steel appliances, sleek under-mount lighting, and elegant finishes that make cooking and entertaining a joy. The entire home is adorned with high-end trim work, showcasing impeccable craftsmanship and thoughtful attention to detail at every turn. The cozy family room invites you to unwind with a rustic barn-board feature wall and sliding doors that lead to a tiered entertainers deck ideal for hosting guests or enjoying quiet mornings with a coffee while overlooking serene green space. Upstairs, you'll find two spacious bedrooms, both with ceiling fans, plush new carpeting, and ample closet space. They share a luxurious Jack & Jill bathroom featuring a custom walk-in shower, deep soaker tub, and double vanity your own spa retreat at home. The show stopping primary bedroom exudes comfort and style. The fully finished basement is a true bonus, offering a versatile rec room with a gas fireplace, a stylish wet bar, a third bedroom or office, and a modern 3-piece bathroom perfect for guests or cozy nights in. Tucked away in the heart of downtown Burlington, this must-see gem is steps from top-rated schools, family-friendly parks, and all the amenities you need. Extras: Brand new high-efficiency furnace with a 10-year warranty (installed Dec. 1, 2023)New high-efficiency Samsung fridge with built-in water station (installed Dec. 6, 2023) New roof, upper deck, pot lights and windows all within last 5 years. Don't miss your chance to own this exceptional home that blends comfort, style, and location. Book your showing today! (id:59911)
Royal LePage Real Estate Services Ltd.
88 Woodhaven Road
Kitchener, Ontario
Welcome to 88 Woodhaven Road, a fantastic opportunity for families and investors alike! Situated in a family-friendly neighbourhood, this charming bungalow offers the perfect blend of comfort, convenience, and flexibility with three separate living spacesideal for multi-generational living or rental income. The main level features 3 spacious bedrooms and full bathroom, with an open-concept living and dining area. The finished basement provides a fully equipped 2-bedroom unit with its own kitchen, offering a private space for extended family or tenants. Additionally, a detached 1-bedroom accessory dwelling unit (ADU) includes a full kitchen, bathroom, and laundry, making it a fantastic self-contained living option. Located in a quiet and welcoming community, this home is just minutes from schools, parks, shopping, and transit options. The large fenced backyardone of the biggest in the neighbourhood with an impressive depth of approximately 109 feetprovides ample space for children to play, gardening, or entertaining. Recent updates include new flooring throughout, custom built-in cabinetry in bedrooms and kitchens, a 200-amp electrical panel, and an on-demand water heater (2021). Commuters will love the easy access to public transit, including the LRT, and quick connections to major highways. A storage shed at the back of the property offers additional convenience. Dont miss your chance to own this incredible home in a safe, vibrant, and family-oriented neighbourhood. Whether you're looking for a spacious home for extended family or a great investment opportunity, this property has it all! (id:59911)
Chestnut Park Realty(Southwestern Ontario) Ltd
91 French Drive
Mono, Ontario
Step into timeless elegance with this stately 2.5-storey red brick Victorian, rich with character and set on a lush, just-under-half-acre lot in Mono's Fieldstone neighbourhood. Nestled among executive homes, it offers a rare combination of space, charm, and convenience - all just minutes from town. Inside, you'll feel the warmth of original craftsmanship: 10-foot ceilings on the main level, 9-foot ceilings on the second, 12-inch statement baseboards, and original maple hardwood floors. Crown moulding and extensive wood trim add to the authentic charm, while large principal rooms invite gatherings both grand and intimate. The upgraded kitchen is a striking centrepiece featuring quartz countertops, a stylish backsplash, stainless steel appliances, updated flooring, an eat-at peninsula, and modern light fixtures. Whether you're preparing meals or hosting a dinner party, the open-concept layout connects seamlessly to the family room - large enough to be a spacious dining area, depending on your needs. You'll also find a separate, formal dining room ideal for hosting holiday meals and special occasions, along with a bright living room warmed by the cozy woodstove - perfect for those chilly evenings. Upstairs, three generously sized bedrooms await, along with a lavish main bath that includes semi-ensuite access to the primary. The bathroom is spacious enough to be reimagined as two separate baths, creating both a private ensuite should you desire. A convenient upper-level laundry makes everyday living that much easier. The finished third floor is a true bonus: a light-filled loft space that easily functions as a fourth bedroom, home office, kids' playroom, or games area. Outside, the south-facing backyard is designed for both relaxation and play. It includes a large stone patio, fire pit, and garden shed. Towering cedars and mature trees frame the yard, creating a lush, natural setting. (id:59911)
Royal LePage Rcr Realty
173 King Street
West Nipissing, Ontario
Outstanding investment opportunity in the heart of Sturgeon Falls! This fully tenanted mixed-use property at 173 King St. features 2 commercial units and 6 residential apartments, generating a total of $98,302.08 in annual income with a solid 8.66% ROI.Commercial Units: Unit A Office cleaning company. Lease extended through July 1, 2025. Tenant pays hydro. Rent: $898/mo (with HST), increasing to $920.45/mo after renewal. Unit B Accountants office. All-inclusive 5-year lease from May 2022 to May 2027 with 5% annual increases. Current rent: $957.74/mo (with HST).Residential Units: 1-Bedroom (tenant pays hydro & heat): $741.74 4-Bedroom (all-inclusive): $1,938.00 Bachelor: $785.15 3-Bedroom (tenant pays hydro & heat): $948.71 Basement Apartment: $1,000.00 Bachelor: $922.50Property is fully leased with a mix of all-inclusive and tenant-paid utility arrangements. Excellent tenancy, stable cash flow, and prime location make this an ideal addition to any portfolio.Extras: Some residential units include laundry. (id:59911)
Keller Williams Referred Urban Realty
173 King Street
West Nipissing, Ontario
Outstanding investment opportunity in the heart of Sturgeon Falls! This fully tenanted mixed-use property at 173 King St. features 2 commercial units and 6 residential apartments, generating a total of $98,302.08 in annual income with a solid 8.66% ROI.Commercial Units: Unit A Office cleaning company. Lease extended through July 1, 2025. Tenant pays hydro. Rent: $898/mo (with HST), increasing to $920.45/mo after renewal. Unit B Accountants office. All-inclusive 5-year lease from May 2022 to May 2027 with 5% annual increases. Current rent: $957.74/mo (with HST).Residential Units: 1-Bedroom (tenant pays hydro & heat): $741.74 4-Bedroom (all-inclusive): $1,938.00 Bachelor: $785.15 3-Bedroom (tenant pays hydro & heat): $948.71 Basement Apartment: $1,000.00 Bachelor: $922.50Property is fully leased with a mix of all-inclusive and tenant-paid utility arrangements. Excellent tenancy, stable cash flow, and prime location make this an ideal addition to any portfolio.Extras: Some residential units include laundry. (id:59911)
Keller Williams Referred Urban Realty
602 - 285 Dufferin Street
Toronto, Ontario
Experience modern urban living at X02 in this brand new well designed ( no wasted space) 1bedroom plus den -2 bath condo at the edge of Liberty Village and King West neighbourhoods. This stylish unit features a spacious open concept layout with floor to ceiling windows that flood the space with natural light. The kitchen features quality integrated appliance & quartz countertops -perfect for cooking and entertaining. Enjoy the large separate den -easily used as a 2nd bedroom & ideal for use as a homFully integrated fridge and dishwasher, stacked washer/dryer, stove, microwave. Landlord toinstall window coverings (blinds, verticals) when available (on order)e office or guest room. Step out onto the amazing expansive terrace that extends the full width of unit and overlooks the tranquil inner courtyard. Full featured building amenities include 24 hr concierge, Think (meeting room) ) ,co work/business centre, huge outdoor patio terrace on 2nd level for lounging - with BBQ area. TTC at your door and steps to restaurants, parks, shopping and more! (id:59911)
Royal LePage Real Estate Services Ltd.
105 - 168 Sabina Drive
Oakville, Ontario
Charming One-Bedroom Apartment in a Prime Oakville Neighborhood. This spacious one-bedroom unit is ideally located on the main floor in one of Oakville's most sought-after neighborhoods. With a bright southern exposure and a private entrance off Dundas, you'll enjoy both privacy and natural light. The cozy living and dining area seamlessly flows into a walkout leading to your own private patio, perfect for relaxing or entertaining. The building offers a variety of amenities, including a fully equipped gym, party room, bike racks, and shared outdoor spaces. Conveniently located within walking distance of shops, restaurants, green spaces, and just 3 minutes from Sheridan College. You'll also be close to excellent schools, parks, golf course, and a variety of dining options. With easy access to highways and public transportation, this location offers the ultimate in convenience and lifestyle! (id:59911)
Sam Mcdadi Real Estate Inc.
345 - 570 Lolita Gardens
Mississauga, Ontario
Welcome to this beautifully updated south-facing suite, offering the perfect balance of comfort, style, and functionality. The well-designed floorplan features a modern kitchen with sleek quartz countertops, breakfast bar, glass tile backsplash, undercabinet lighting, and a convenient water filtration system. The open-concept living and dining area is bright and inviting, filled with natural sunlight and leads to a spacious private balcony with a gas BBQ hookup, great for summer! The primary bedroom includes a large walk-in closet and direct access to a fully renovated main bath, featuring a new vanity, deep soaker tub, stylish gold fixtures, and LED lighting for a spa-inspired experience. Additional features include ensuite laundry, one underground parking spot, and a storage locker. The building is well managed and offers great amenities, including gym, party room, and a rooftop terrace. Situated in a quiet residential neighbourhood, the location offers quick and easy access to major highways (403, QEW, 401, 410 & 407), public transit, GO Train, shopping, schools, parks & trails. (id:59911)
RE/MAX West Realty Inc.

