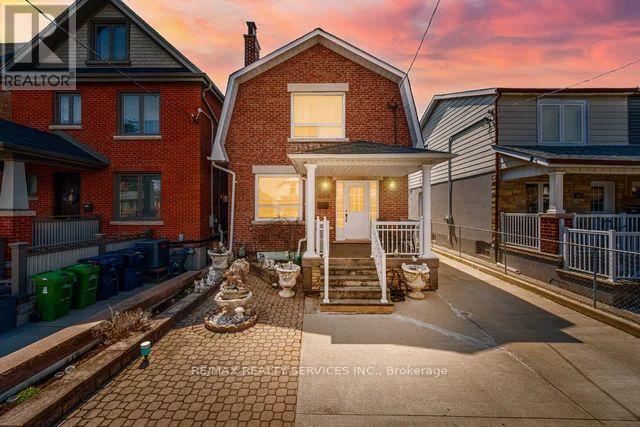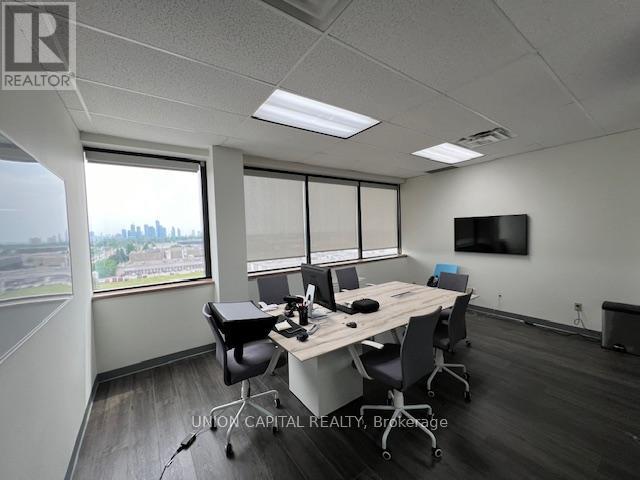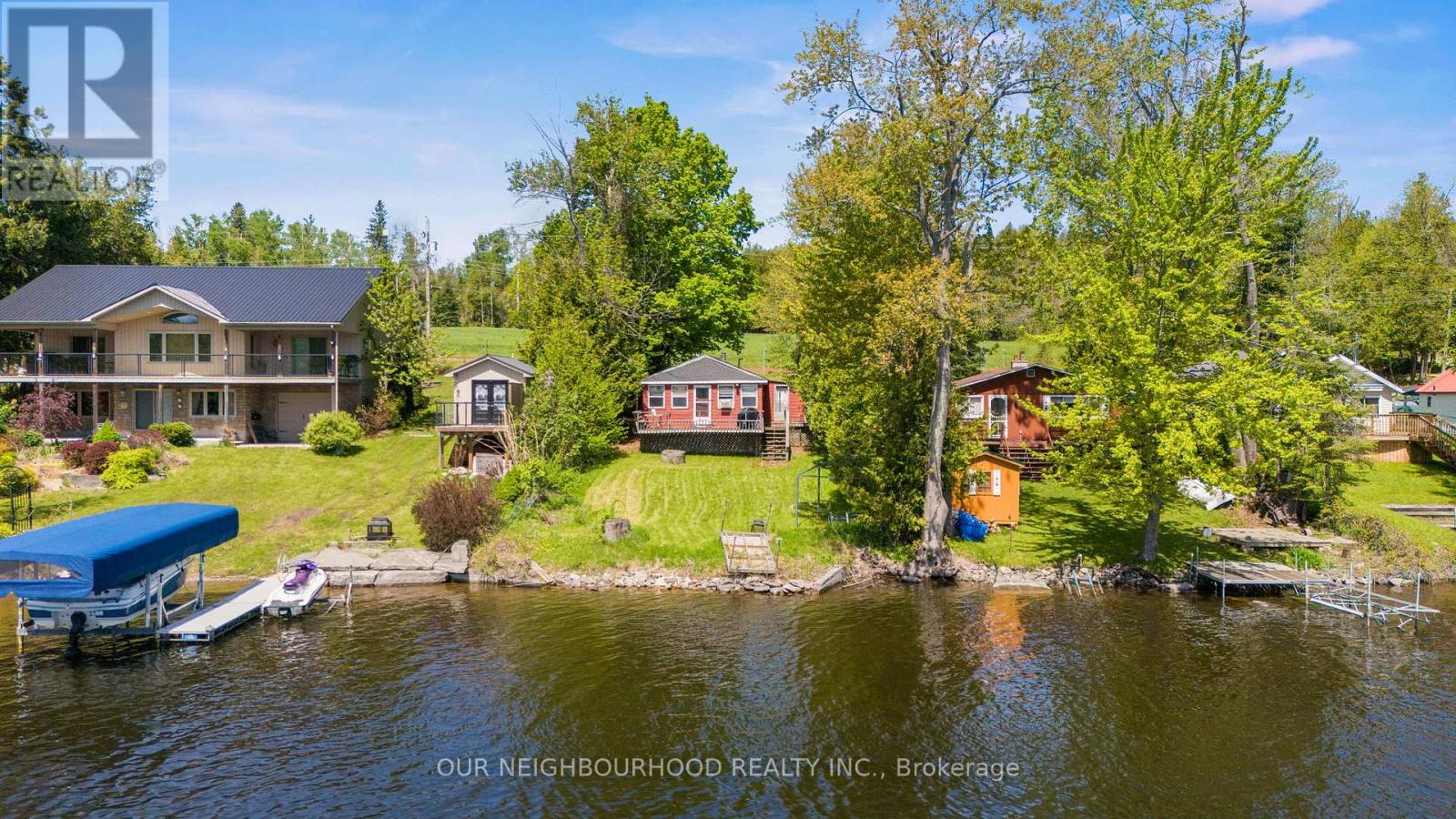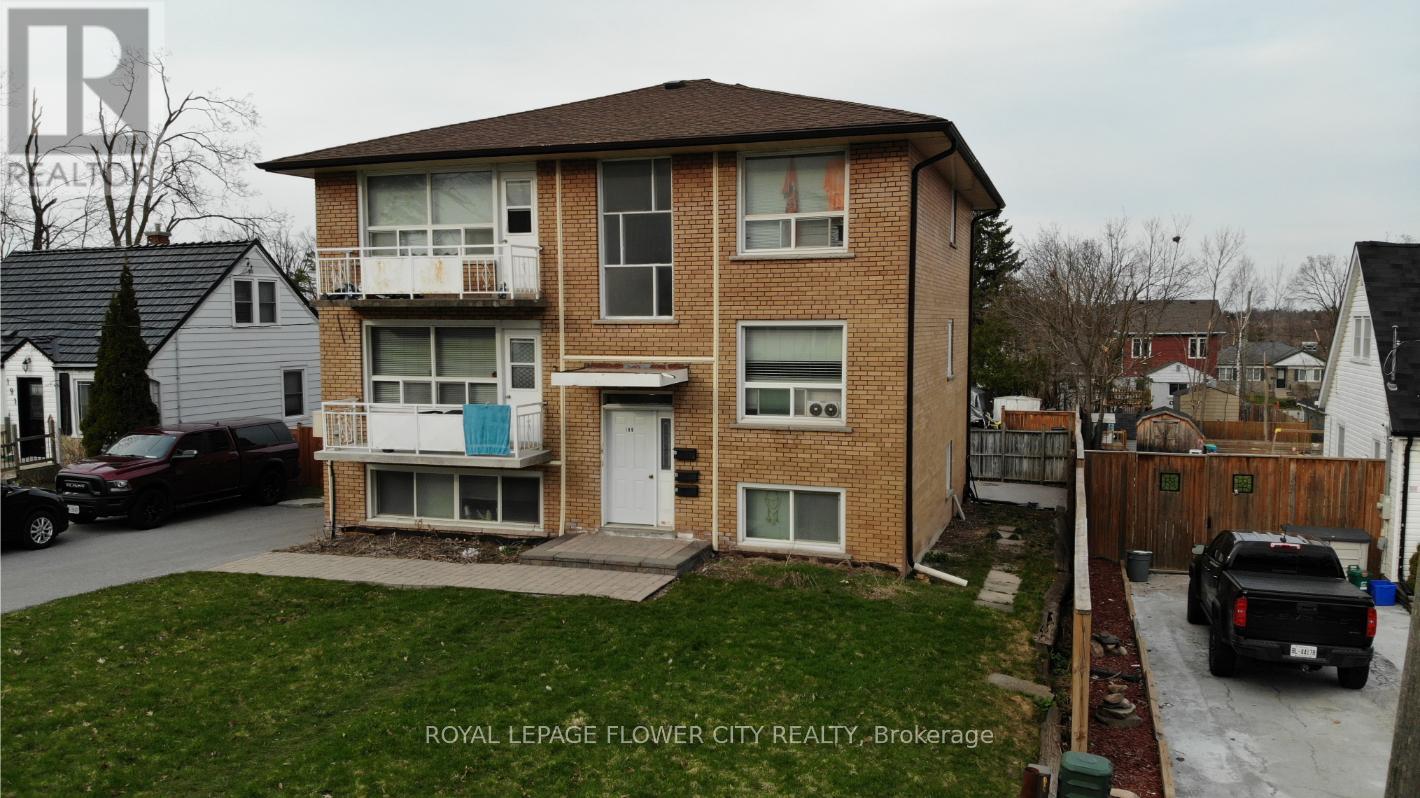1480 St Clair Avenue
Toronto, Ontario
Turnkey Restaurant Opportunity Fully Renovated & Ready for Business!Step into a modern, fully equipped restaurant, thoughtfully renovated and ready to operate. With a complete kitchen, a stylish bar, and LLBO licensing, this space is primed for success.? Corner Unit with Prime Exposure Large glass walls offer abundant natural light and high visibility on the quiet McRoberts Street.? Expansive Covered Patio 577.6 sq. ft. of outdoor dining space, perfect for an inviting ambiance.? Elegant Bar Setup Fully equipped with fridges and all essentials for seamless service.? Dedicated Private Room Ideal for VIP guests, private events, or additional storage.? Renovated Restrooms Stylish Ladies & Gentlemen facilities designed for comfort and convenience.? Fully Stocked & Operational From kitchen appliances to cookware, cutlery, and tableware, everything is in place for a smooth launch.This ready-to-open restaurant is a rare opportunity for a passionate entrepreneur to step in and start serving customers immediately. (id:59911)
RE/MAX Ultimate Realty Inc.
444 Maybank Avenue
Toronto, Ontario
Welcome to the Toronto's Desirable Junction Area This 2-storey detached Home Client Remarks Love to Host? THIS IS YOUR HOME! Chef's Kitchen with a Spacious open concept main floor loaded with natural light and a cozy family room with a charming fireplace, perfect for gatherings and relaxation. outdoor views from the solarium, a lovely space to unwind or entertain. This Unique Property has a Private Separate Basement with separate Entrance potential offering multiple streams of income opportunities from the ease of your home - making living in Toronto super affordable! Conveniently situated in the Junction. The backyard also features a Portuguese-style handmade oven. steps away from the Stockyards Village & near the Future Smart track Go Station this stunning property has it all! Located On A Quiet Tree-Lined Street, Short Drive to High Park, near all Amenities, Shops and Eateries this Beautiful Home is a Must See! **EXTRAS** Outdoor Pizza Oven, 2 Garage +Driveway at the front (id:59911)
RE/MAX Realty Services Inc.
607 - 365 Evans Avenue
Toronto, Ontario
365 Evans Ave offers excellent access to nearby amenities, transit and Highways 427 and QEW. Free onsite parking available. Corner suite with great views. Open space, private offices, conference room. Additional Rent Includes In-Suite Janitorial. Excellent Access To Transit With Ttc Stop In Front Of Building And Close To Highway 427, QEW, And Gardiner Expressway. (id:59911)
Union Capital Realty
33 Atira Avenue
Brampton, Ontario
Stunning 4-bedroom detached home nestled in a quiet Cul-De-Sac perfect for families seeking space and comfort. This home features a huge drive way to park upto 7 cars on driveway + 2 cars in garrage. Moreover beautifully finished 1-bedroom basement, ideal for extended family or potential rental income. Enjoy brand-new hardwood flooring on the main level, elegant zebra blinds throughout, and a fully upgraded kitchen complete with granite countertops, backsplash and modern cabinetry. Convenient garage entrance directly from kitchen offers added functionality Move-in ready with exceptional finishes. A must see ! (id:59911)
Homelife/miracle Realty Ltd
21 Harpers Point Road
Trent Hills, Ontario
Packed with potential, this cozy 3-season cottage offers an opportunity to own waterfront on the beautiful Trent River. Ideal as a rustic summer retreat or a rewarding renovation project, this charming property features a large living room with southeast-facing windows that fill the space with natural light, a kitchen, 2 bedrooms, and 1 washroom. Enjoy serene river views, peaceful mornings, and direct water access for boating, fishing, or relaxing by the shore. Located just 10 minutes from Norwood and Havelock, and only 30 minutes to Peterborough, it's the perfect blend of escape and convenience. Dont miss your chance to transform this hidden gem into your dream getaway! (id:59911)
Our Neighbourhood Realty Inc.
860 St Marks Road
Stirling-Rawdon, Ontario
Welcome to your idyllic rural escape, where century-home charm meets modern comforts. This 4-bedroom 2 1/2 bath farmhouse offers an abundance of space, privacy, and breathtaking natural surroundings. Set on a sprawling 100 acre (mpac) property that includes approximately 60 acres of workable land and remaining forest, this home is perfect for those seeking a serene lifestyle with modern conveniences. This home has been thoughtfully renovated all the while keeping it's timeless character and high ceilings. Grab a coffee and cozy up to the pellet stove while watching the wildlife pass by in the panoramic view. The beautifully updated kitchen features modern cupboards, ample granite countertops, and two deep farm sinks. Whether you're cooking a family meal or preparing for a dinner party, this kitchen offers both style and functionality. Step back in time when you walk into the large formal dining room that feature original hardwood floors. The updated bathrooms bring a touch of luxury to this century home, with features like a soaker tub that's perfect for relaxing after a long day. With ample sized bedrooms, walk-in closets, and bonus den or play room, there is no shortage of space for a large family. With in-law suite potential, this home is also perfect for multi-generational living. Multiple walkouts thoughout the home lead to the decks and porch, offering many entertaining areas but also connecting you effortlessly to the outdoor beauty surrounding the property. Outside, enjoy the peace and privacy of 100 acres (mpac) of land and forest, offering endless opportunities for farming, gardening, and outdoor activities. The 38 x 34 ft 3-door garage with a heated workshop is a dream for hobbyists, car enthusiasts, or those in need of ample storage. The 31 x 23 ft barn is just a bonus additional space for storage or projects but could be renovated to be a livestock barn. The possiblilities are endless which includes possible severence. (id:59911)
Exp Realty
3174 Mcdowell Drive
Mississauga, Ontario
Gorgeous 4 Bedrooms Home Good For A Big Family., Recently Renovated Top To Bottom, Hardwood Floors All Through The Ground And The 2nd Floor, Silhouette Window Coverings On Main Floor, California Shutters On 2nd Floor. Pot Lights, Crown Molding All Through The Ground Floor, Convenient 2nd Floor Laundry Room. Huge Backyard Deck For Summer Family Gatherings. Main Floor Office (id:59911)
Realty One Group Flagship
17 Boathouse Road
Brampton, Ontario
5+2 bedroom 5 bathroom fully detached home situated on a Premium Ravine lot. offering living and dining com/b, well-designed open concept lay-out, large upgraded kitchen with granite countertops, s/s appliances and eatin, sep large family rm, high ceiling, pot-lights, D/D entry, oak staircase , 2nd floor laundry, good size bedrooms, professionally finished basement with sep side entrance, High demand area of Northwest Brampton, modern light fixtures, painted with neutral colors and tastefully decorated and much more. must be seen. steps away from schools, public transit, grocery/shopping and a place of worship. shows 10+++ (id:59911)
RE/MAX Realty Services Inc.
400 Newton Street
Tay, Ontario
Draft site plan has been agreed to by the municipality for the construction of 86 units in 11 buildings as well as a common room/office building. Draft site plan approval is pending. The property is zoned Institutional, I-2, Independent Retirement residence which allows for a wide range of uses including senior citizens residence, and retirement rental units. Attached is also a planners opinion of other alternatives that may be possible on this unique site Over 10+ acres of vacant land located within the Victoria Harbour Settlement Area and 10km east of the Town of Midland. The building envelope is surrounded by mature forest including oak, maple and beech trees. The Tay Trail, scenic Victoria Harbour, public beaches, and Georgian Bay are within easy walking distance if the property. 7 minutes to Waubaushene and 12 minutes to beautiful Port Severn. Easy access to major arteries and amenities! **Please see the attachments with two separate potential concept plans for options and consideration. The only other form of residential development currently not provided is a single mid rise apartment building.** (id:59911)
Sutton Group Incentive Realty Inc.
6 - 647 Welham Road
Barrie, Ontario
Welcome to 647 Welham Rd. in Barrie's Industrial Basin. Business thrives here with many other complimentary and diverse businesses operating in the area. Why Lease when you can benefit from the control your own space. 1650 Sqft of space with ample room for so many opportunities and permitted uses with G1 (General Industrial) Zoning. The open concept space can be accessed from the Huge 14' x 12' Roll up Drive in Door as well as a Man Door in the back as well as an entrance in the front to the reception area with a kitchenette. 4 Parking spots (2 in the front and 2 in the back), as well as 600 Volt Service, 18' ceilings, and only 1.5Km to Hwy 400. Visit the virtual tour for additional information, floor plans, Matterport, and so much more. (id:59911)
Century 21 Heritage Group Ltd.
2043 Beman Point Lane
Severn, Ontario
Your Dream Year-Round Escape on Gloucester Pool! Escape to this stunning waterfront retreat, just 1.5 hours from the GTA. With 219.65 feet of private frontage, this four-season home offers breathtaking, one-of-a-kind views of Gloucester Poolyour gateway to Georgian Bay and the Trent-Severn Waterway. Step inside to a beautifully designed living space featuring soaring 25-ft cathedral ceilings, an open-concept kitchen, dining, and living area filled with natural light, and a grand stone fireplaceperfect for cozy winter nights. The loft-level primary suite boasts a walk-in closet and ensuite bath, while two spacious main-floor bedrooms provide plenty of room for family and guests. Outdoors, relax on the expansive waterside deck and take in the spectacular views, or enjoy endless boating, swimming, and fishing right from your doorstep. Accessible by a level, four-season road, this is the perfect getaway for those seeking both adventure and relaxationall just a short drive from the city. Don't miss your chance to own a true four-season escape in cottage country! (id:59911)
Real Broker Ontario Ltd.
189 Peel Street
Barrie, Ontario
EXCEPTIONAL PURPOSE-BUILT TRIPLEX WITH ON-SITE LAUNDRY IN A HIGHLY SOUGHT-AFTER AREA! Discover189 Peel Street, a fully registered, all-brick triplex offering three well-appointed units two spacious 2-bedroom plus den suites and one large 2-bedroom unit designed to meet a range of tenant preferences. Ideally situated close to public transit, major highways, shops, and dining options, this property delivers unmatched convenience. Enhanced with key upgrades, including a 2023 high-efficiency boiler, 2021 energy-efficient windows with a 25-year warranty, and a repaved driveway from 2020 with dedicated parking for each unit, the building also features secure covered entrances at both the front and rear, along with a coin-operated laundry facility for added tenant appeal. This turnkey investment is a rare find, offering immediate income potential and long-term value in a prime location. (id:59911)
Royal LePage Flower City Realty











