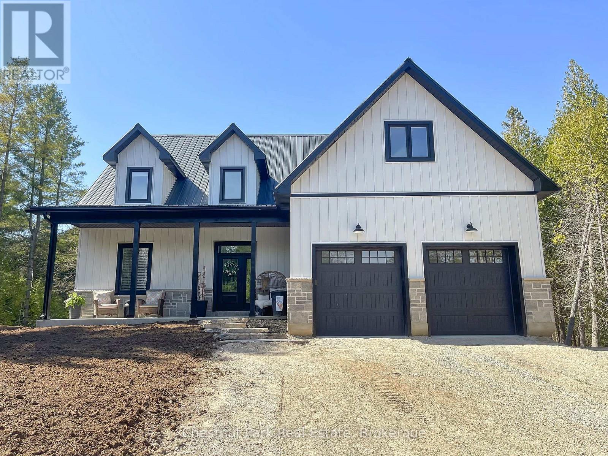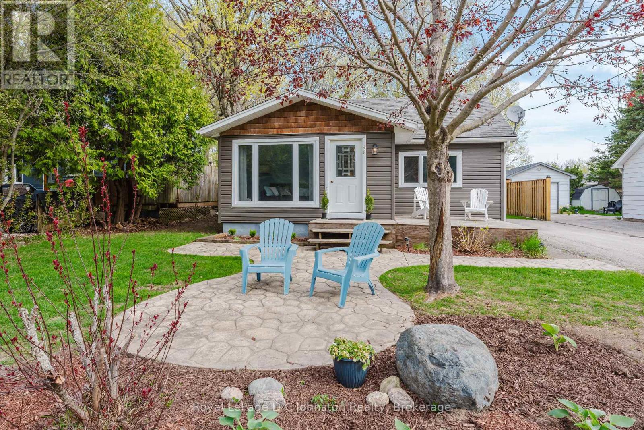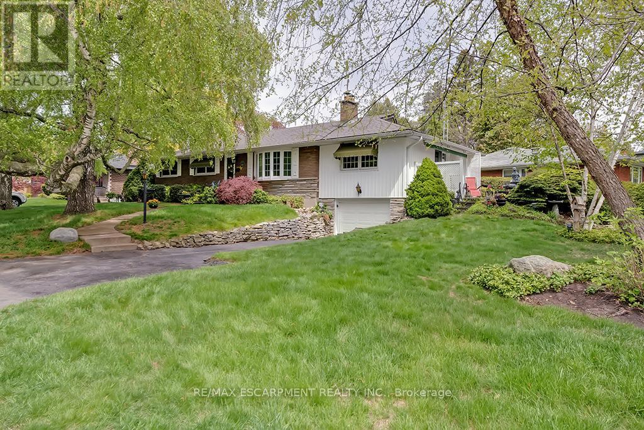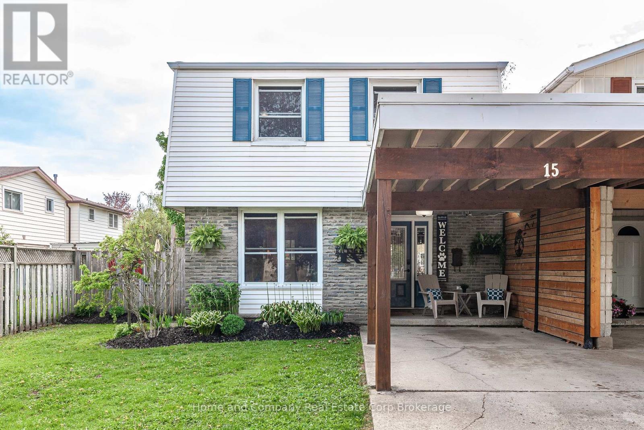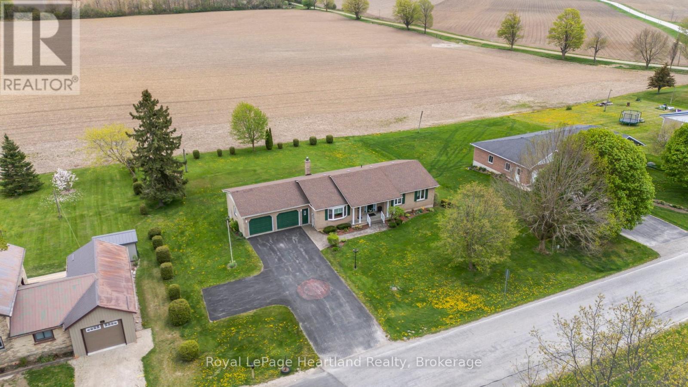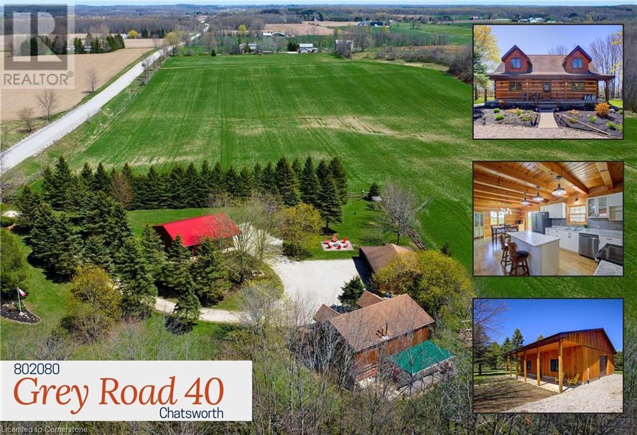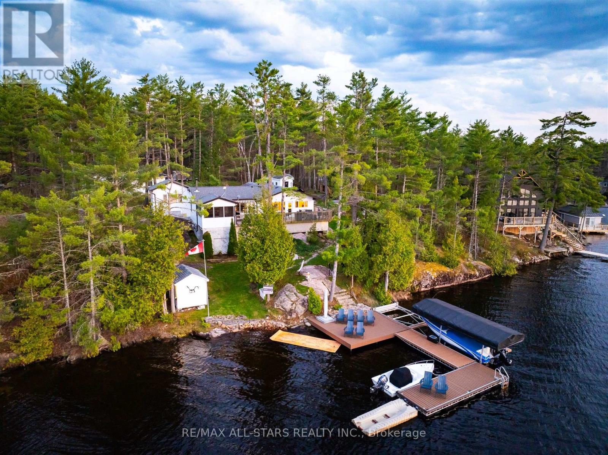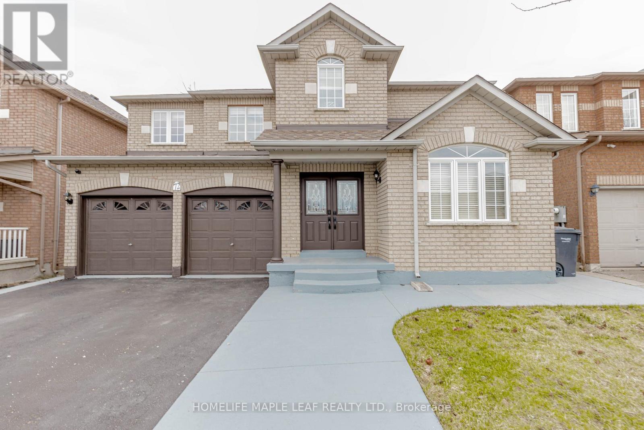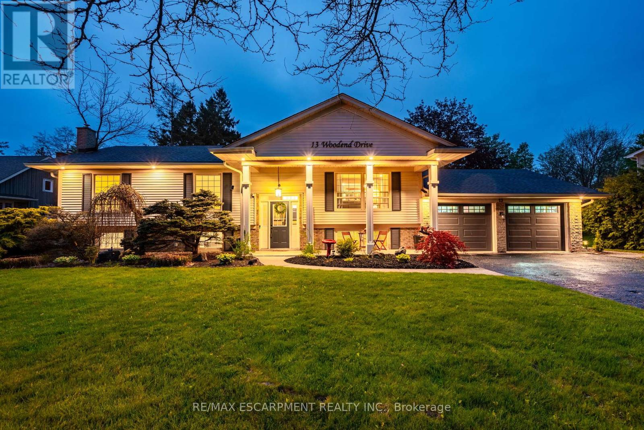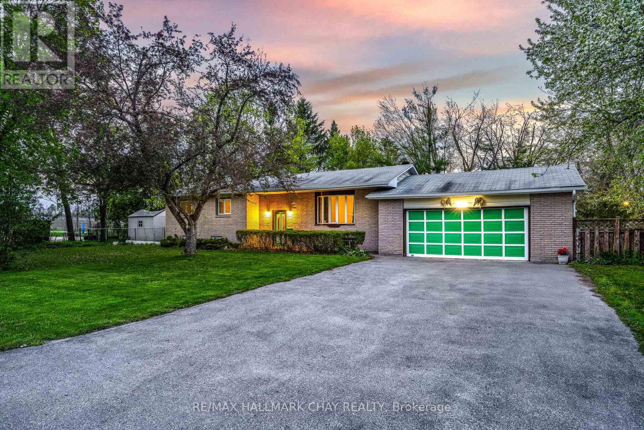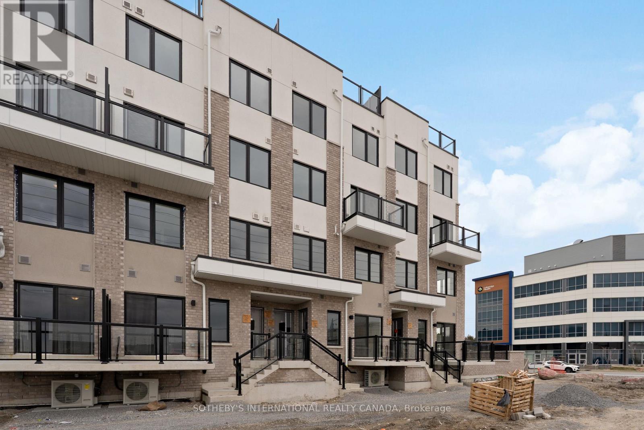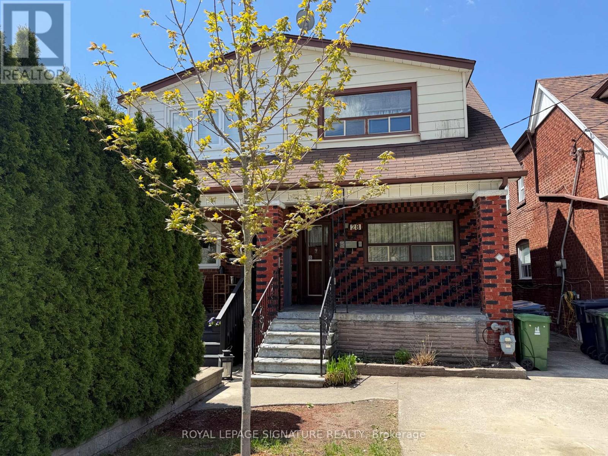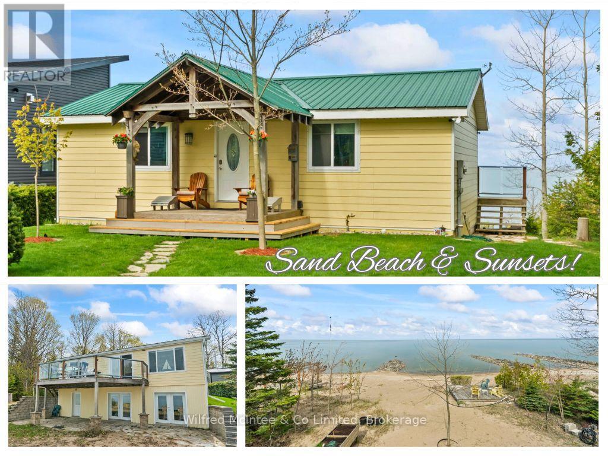24 Phillips Place
South Bruce Peninsula, Ontario
Welcome to 24 Phillips Place, Oliphant, a beautifully crafted brand-new build nestled in the heart of the South Bruce Peninsula. This 2024 home blends modern design, energy efficiency, and quality finishes, all set on a quiet street just minutes from Lake Huron's shoreline. Offering approximately 3,900 sq ft of total living space (1,400 sq ft main floor, 1,100 sq ft upper level, and 1,400 sq ft walkout basement), this 4-bedroom home includes the potential to add more bedrooms if desired. The main floor features a spacious open concept layout with vaulted ceilings, and a cozy propane fireplace. The gourmet kitchen is equipped with quartz countertops and custom maple cabinetry, perfect for everyday living and entertaining. The bonus room above the garage offers a flexible living space complete with its own propane fireplace ideal for a family room, office, or guest suite. The lower level features a full walk-out basement and in-floor heating, offering excellent potential for additional living space. Built with efficiency in mind, the home features ICF construction a heat-recovery ventilation system, 8" luxury vinyl plank flooring, and a heated garage with hot and cold taps. Enjoy outdoor living on the covered back deck with glass railings, backing onto forrest lot for added privacy. Additional features include a 6x24 cold cellar, propane BBQ hookup, double car garage with opener, town water, double septic tanks, and all appliances included. Don't miss this opportunity to own a high-quality new build in the desirable lakeside community of Oliphant on the Bruce Peninsula. (id:59911)
Chestnut Park Real Estate
1096 Reg's Trail
Dysart Et Al, Ontario
Rare Waterfront Gem on Prestigious Drag Lake's East Bay. Nestled on 9.31 acres of pristine privacy, this spectacular offering on Drag Lake presents an opportunity to own 335 feet of clean, deep, rocky shoreline with northwest exposure and unforgettable summer sunsets. This exceptional property boasts a grandfathered cottage location just steps from the water, a rarity on this highly sought-after lake, and offers endless potential for luxury redevelopment or enjoyment as-is. The original 2-bedroom cottage exudes rustic charm with open-stud cathedral ceilings and a sunlit, open-concept layout featuring hardwood floors and a stunning stone fireplace with wood insert. A large picture window in the living room frames panoramic views of the shimmering waterfront. Outside, a stone pathway leads to a dock and deck at the water's edge, where you'll enjoy deep swimming off the dock's end, plus a 20' x 14' bunkie/dry boathouse that sits at the shoreline and offers extra space for guests or storage. A marine railway and shed provide additional utility, and the beautiful, level lot at the waterfront is ideal for gatherings, recreation or future expansion. Just a few minutes away is the village of Haliburton, for all of your amenities. If you've been waiting for that dream-like, private waterfront property on prestigious Drag Lake, with unmatched natural beauty and development potential, don't miss this one! (id:59911)
Royal LePage Lakes Of Haliburton
38 Oak Street
Saugeen Shores, Ontario
Tucked away on a quiet street just steps to the breathtaking shores of Lake Huron, this charming 3-bedroom, 2-bathroom bungalow offers the ultimate in lakeside living. Whether you're seeking a permanent home or a city escape, this property is sure to please! The cozy living room centres around a warm gas fireplace with a rustic wood mantle and stone surround, the perfect spot for cool evenings and relaxed gatherings.Enjoy your morning coffee in the bright front sunroom, complete with a large picture window that invites natural light and tranquil vibes.The renovated kitchen features a breakfast bar, gas range & double sinks and is designed for both functionality and style. The spacious primary bedroom is a true retreat, boasting vaulted ceilings, its own gas fireplace, a walk-in closet, a stunning 4pc ensuite and peaceful views of the private, treed backyard. Two additional bedrooms offer flexibility for guests, family, or a home office. Stay comfortable year-round with gas forced air heating and central A/C. Outside, the private backyard is surrounded by mature trees and features a deck perfect for barbecuing and entertaining, plus two storage sheds for all your tools and toys. Just steps to Lake Huron's famous sunsets and close to everything Southampton has to offer including boating, swimming, fishing, dining, shopping, and more. Don't miss this chance to make this Southampton gem your very own! (id:59911)
Royal LePage D C Johnston Realty
1617 Gowling Terrace
Milton, Ontario
Welcome to 1617 Gowling Terrace, Milton A Beautiful Family Home! This spacious and inviting 4-bedroom, 4-bathroom home offers the perfect blend of comfort, functionality, and style. Located in a desirable Milton neighborhood, this property features 3 generous bedrooms on the second floor, including a large primary retreat complete with a 4-piece ensuite and walk-in closet. The additional two bedrooms share a full 4-piece main bathroom, ideal for a growing family. The main floor boasts a bright and open layout with a modern kitchen, a cozy family room/living room, and a dining area perfect for everyday living and entertaining alike. The fully finished basement adds incredible value, featuring a 4th bedroom, a spacious rec room, and another full bathroom ideal for guests, extended family, or a home office setup. This move-in-ready home is the total package in a family-friendly community close to schools, parks, shopping, and transit, only a few minutes to drive to the 401 or the Milton GO Station. Don't miss your opportunity to own this fantastic home! (id:59911)
Royal LePage Royal City Realty
8 Sinclair Court
Hamilton, Ontario
Welcome to this well-maintained four bedroom, one bathroom home in Hamilton's desirable Rosedale neighbourhood. Located on a quite cul-de-sac, this home offers privacy, quiet and immediate access to the scenic Red Hill Valley trails - perfect for nature lovers and active families. Inside you will find a bright and inviting layout with a beautifully renovated bathroom completed May 2025. The home has been lovingly cared for and is move-in ready. With its unbeatable location and thoughtful updates, this home is a rare find in one of Hamiltons most established neighbourhoods. Some of the photos have been virtually staged. (id:59911)
RE/MAX Escarpment Realty Inc.
179 Fleetwood Road
Kawartha Lakes, Ontario
Make your countryside dreams come true! Sitting on over an acre of picturesque land with beautiful views of country fields, this charming detached three-bedroom home is located just minutes from Wolf Run Golf Club, Lake Scugog, and Janetville, which has all the shops you need! The charming community of Janetville is nestled within the City of Kawartha Lakes, and is known for its peaceful rural setting and close access to beautiful lakes and outdoor attractions, which makes it a favourite for those who love fishing, boating, hiking, and embracing nature!Inside, the main floor has updates throughout, including modern fixtures and bright pot lighting. The open-concept living and dining area features new flooring and flows into a beautifully updated kitchen complete with stainless steel appliances, butcher block countertops, and backsplash. The dining area walks out through sliding patio doors to a spacious back deck, perfect for entertaining under the shaded gazebo!The primary bedroom offers dual large closets and laminate flooring. Two additional bedrooms are generously sized, with bright windows that let in plenty of natural light. The finished basement expands your living space with a cozy rec room with broadloom carpeting, a three-piece bath with stand-up shower, a dry bar, and a versatile extra room ideal for an office or guest room. It also features a convenient separate entrance through the garage, which includes a WETT certified wood-burning stove.The backyard is fenced with durable wire farm fencing, offering plenty of space for outdoor enjoyment and rural farmers field views beyond the eye can see. The current owners have loved being part of a warm and welcoming community, the excellent Grandview Public School, and enjoy walks at sunset to the river! Furnace - 2005Windows - bedroom windows 2020, all others 2005Central AC - 2022Roof - 2024Hot water tank - 2015Oil tank - 2005Flooring - 2020Kitchen & Appliances - 2020Main Flr Pot Lights - 2020 (id:59911)
RE/MAX Hallmark First Group Realty Ltd.
612 Sellers Path
Milton, Ontario
Move right into this wonderful, spacious 3 bedroom. 2.5 bath, detached home in the desirable Harrison neighbourhood. Bright and spacious but cozy, this house has all the space you need for your family including a ground floor family room or work from home office which could also be used for a guest room. Large windows ensure morning and evening sunshine, gracious living room flows into the dining room and the main floor includes a powder room. A kitchen island perfect for breakfast and another counter off the living room so your guests don't have to invade your space in the kitchen when entertaining but still enough space for a kitchen table for weeknight family dinners. Stone countertops, the kitchen opens to the huge terrace atop the garage, with views of the escarpment, perfect for bbqing and a safe play area for kids. The Primary bedroom boasts a spa-like ensuite bathroom with soaker tub and separate shower. The second floor also has a 4 piece family bathroom. Oversized 2 car garage means you have space for your cars and whatever sporting equipment you might have. One additional parallel parking spot is available in front of the garage. Close to grocery stores, restaurants, schools and parks. (id:59911)
Royal LePage/j & D Division
327 Strathcona Drive
Burlington, Ontario
Incredible opportunity in Shoreacres! This bungalow sits on a mature / private 125-foot x 53-foot lot. Lovingly maintained by its original owners, this home is 3+1 bedrooms and 2 full bathrooms. Boasting approximately 1500 square feet plus a finished lower level, this home offers endless possibilities. The main level features a spacious living / dining room combination and an eat-in kitchen with ample natural light. There is also a large family room addition with a 2-sided stone fireplace and access to the landscaped exterior. There are 3 bedrooms and a 4-piece main bathroom. The finished lower level includes a large rec room, 4th bedroom, 3-piece bathroom, laundry room, garage access and plenty of storage space! The exterior of the home features a double driveway with parking for 4 vehicles, a private yard and an oversized single car garage. Conveniently located close to all amenities and major highways and within walking distance to schools and parks! (id:59911)
RE/MAX Escarpment Realty Inc.
30 Haliburton Avenue
Toronto, Ontario
Welcome to 30 Haliburton Ave. This Beautiful Custom Built Home is Situated in a Secluded Pocket Within the Catchment of Top Ranked Rosethorn Junior Public School (French Immersion/English Option) & St. Gregorys Catholic School. Boasting 3,115 Sq Ft of Above Grade Living Space + a Fully Finished Basement with a 2nd Kitchen Rough in and a Separate Walkout Staircase to a Side Entrance. This home is loaded with upgrades: 9 Ft Main Floor Ceilings, 8 Ft Ceilings in Basement and 2nd Floors, Upgraded Baseboards, Pot Lights, Solid Maple Eat-in Kitchen, California Shutters, Hunter Douglas Motorized Shades, Automated Lighting, 9 Car Interlock Driveway with No Sidewalk, Custom Large Storage Shed, Mezzanine Storage in Garage, Recently Replaced Triple Pane Fibreglass Energy Efficient Windows and Exterior Entry Doors and Garage Door, Irrigation System, Automatic Natural Gas Backup Generator (Powers Entire Home). Take a Walk Through Echo Valley Trail and come Home to Your Private Backyard to Enjoy a Cool Lemonade on Your Maintenance Free Large Composite Deck with Motorized Awning While Enjoying the Afternoon Backyard Sun Helping Your Vegetable Garden Flourish Behind the Backyard (id:59911)
Right At Home Realty
1231 Lakeshore Road
Selkirk, Ontario
Lakeside Living at it's Finest! Welcome to this beautifully updated 2-bedroom, 1.5-bathroom bungalow, where modern upgrades meet serene lakefront charm. This open-concept home offers stunning lake views that can be enjoyed from your bright and airy sunroom—perfect for morning coffee or evening relaxation. Inside, you'll find brand new flooring throughout, pot lights, and elegant crown moulding that enhance the home's fresh, contemporary feel. The large eat-in kitchen is a chef’s dream, featuring granite countertops, built-in stainless steel appliances, and ample space for entertaining. Retreat to the fully renovated main bathroom for a spa-like experience, then head outside to unwind and soak in the serene surroundings from your private hot tub or rinse off in the outdoor shower after a day by the water. A spacious deck and patio area provide ideal settings for outdoor dining and summer barbecues. Located in Haldimand county on the north shore of Lake Erie, with quaint towns, local farmers markets, abundant fishing opportunities, and so much more, all within an hour and a half commute from the GTA. Extensively renovated, too many upgrades to list here—this home is truly turn-key. Whether you're seeking a weekend escape or year-round living, this property has it all. Don’t miss your chance to live lakeside in style—schedule your private showing today! (id:59911)
RE/MAX Erie Shores Realty Inc. Brokerage
42 Copperhill Heights
Barrie, Ontario
Sun-Filled Corner Beauty on Rarely Available Premium Lot Prime South Barrie Location! Welcome to this bright and beautifully designed detached home, perfectly situated on a rarely available Premium corner lot that offers extra space, enhanced privacy, and incredible natural light. Oversized windows throughout fill the home with sunshine from morning to evening, creating a warm and inviting atmosphere in every room. With 4 spacious bedrooms upstairs and a large main-floor office, this versatile layout is perfect for growing families, multigenerational living, or those needing a work-from-home setup. The main-floor office, surrounded by windows, is generously sized and can easily be used as a 5th bedroom. Enjoy a modern open-concept layout with 9-foot smooth ceilings and bright living spaces designed for comfort and connection. The chef-inspired kitchen features a large centered island, ideal for cooking, entertaining, or casual dining. Upstairs, the primary suite is your private retreat, offering a large walk-in closet and a spa-like 4-piece ensuite with a glass shower and freestanding soaker tub. All bedrooms are spacious and filled with natural light. Step outside to a sunny south-facing backyard, perfect for summer barbecues, gardening, or quiet relaxation. The wraparound fence adds both privacy and charm, creating a secure and stylish outdoor space for children, pets, or entertaining guests. Located in a quiet, family-friendly neighbourhood just steps to a new park, playground, and upcoming elementary school. Enjoy easy access to Hwy 400, Barrie South GO Station, and everyday essentials like Costco, Metro, Zehrs grocery stores, schools, gyms, golf, restaurants, and movie theatres. Plus, your'e only 10 minutes from Lake Simcoe beaches and waterfront parks. This place feels like mini castle, very cozy with cute layout, that you proudly can call home! (id:59911)
Right At Home Realty
Lower - 2367 Winlord Place
Oshawa, Ontario
Now Available Ideal For International Students Or Working Professionals! Welcome To The Bright, Modern, And Self-Contained Lower-Level Suite In The Heart Of Oshawa's Winfield's Community. This Private One-Bedroom Apartment Features A Separate Side Entrance, Ensuite Laundry, And A Spacious Eat-In Kitchen Perfect For Meal Prep And Casual Dining. Relax In The Open-Concept Living Area, And Enjoy The Comfort Of Central Air, All-Inclusive Utilities, And High-Speed Internet No Extra Bills To Worry About! This Unit Includes One Parking Space For A Small Car And Shared Access To The Backyard. Optional Furnishings Are Available, Just Ask For The List! Located Minutes From Ontario Tech University And Durham College, Costco, Walmart, And Riocan Shopping Centre, Parks, Restaurants, And Walking Trails, And Highway 407 For Easy Commuting. Whether You're Studying, Working Nearby, Or Seeking A Quiet, Convenient Place To Live, This Unit Checks All The Boxes. Clean, Well-Maintained, And Professionally Managed. Available Immediately. One-Year Lease. Non-Smokers Only. No Pets Preferred. Showings By Appointment With Minimum Four Hour Notice Please. (id:59911)
Keller Williams Energy Real Estate
45 - 290 Sprucewood Court
Toronto, Ontario
Exceptional Location! Discover the perfect blend of style and convenience in this beautifully maintained, newly painted 3-bedroom townhome. Nestled in one of Scarborough's most sought-after areas, this bright and spacious end unit features stunning hardwood flooring, low maintenance fees, and three parking spotsa rare find! The finished basement offers an additional bedroom and a 3-piece bathroom, providing flexible living space for guests or extended family. Enjoy the convenience of being within walking distance to Sir John A. Macdonald Collegiate Institute, J.B. Tyrell Senior Public School, TTC, shopping, restaurants, and Bridlewood Mall. Just minutes from Highways 401 & 404 and Seneca College, this quiet, family-friendly community is the perfect place to call home. Dont miss out on this opportunitybook your viewing today! (id:59911)
RE/MAX West Realty Inc.
80 Purple Sageway
Toronto, Ontario
Welcome to 80 Purple Sageway, a bright and well-maintained 3-bedroom townhome nestled in a quiet, family-friendly community in the heart of Hillcrest Village. Enjoy a sunny south-facing backyard with unobstructed views and ample visitor parking right at your doorstep. The main level features upgraded flooring and staircase (2023), along with a modern kitchen equipped with a brand-new fridge (2025), dishwasher (2023), range hood (2023), and stove (2019). All bedrooms were freshly painted in 2025 for a clean, move-in-ready feel. Recent upgrades include a roof (2022), furnace (2018), and A/C (2019). The walk-out basement provides flexible living or rental space. Top-rated school zone: AY Jackson SS, Cliffwood PS, and Highland JPS. Just minutes to Seneca College, shopping, TTC, parks, and Highways 404/401. Low Maintenance fees include water, roof, landscaping and snow removal service, offering excellent value compared to nearby communities. Don't miss this incredible opportunity in one of North York's most sought-after neighborhoods! (id:59911)
RE/MAX Prohome Realty
1593 Glenburnie Road
Mississauga, Ontario
Exceptional 5-Bedroom, 6-Bathroom Home In Prestigious Mineola! Set On A Premium Lot Backing Onto A Tranquil Wooded Area, This Beautifully Designed Residence Offers A Perfect Blend Of Luxury, Comfort, And Privacy. Enjoy 5065 Sqft Of Spacious Living Space, Custom Finishes, And A Serene Retreat Just Minutes From Port Credit, Top-Rated Schools, Parks And Lakefront Trails. Inside The Home, You'll Find A Timeless Traditional Layout Beginning With A Welcoming Foyer And An Open Staircase That Sets A Warm And Elegant Tone. The Heart Of The Home Is A Spacious Custom Family Size Kitchen With Granite Countertops And Plenty Of Counterspace And Pantry Storage. Adjacent To The Kitchen Is A Generous Dining Area Featuring A Striking Stone Fireplace, Adding Charm And Ambiance. The Large Family Room Offers Comfort And Style, Highlighted By A Wall Unit For Added Character And Storage. Two Walkouts Provide Easy Access To Expansive Decks That Overlooks A Beautifully Sized Backyard. Upstairs, You'll Find Generously Sized Bedrooms, Each With Large Double Closets Offering Plenty Of Storage. The Primary Suite Is A True Retreat, Featuring His-And-Hers Double Closets And A Luxurious 5-Piece Ensuite Complete With A Soaker Tub, Separate Glass Shower, And Dual Vanity Sinks. A Unique Fifth Bedroom Is Fully Self-Contained And Separate From The Homes Main Living Space, Complete With Its Own 3-Piece Bathroom. This Private Area Is Ideal For An In-Law Suite, Adult Child, Guest Accommodations, Or Even A Home Office. Spacious Mud Room With A Separate Entrance - Ideal For Families Needing Extra Space. The Lower Level Offers A Relaxed And Inviting Atmosphere, Ideal For Both Entertaining And Everyday Enjoyment. Highlights Include A Sauna, A Spacious Games Room , A Dedicated Exercise Room, And A Cozy Recreation Area Featuring A Reclaimed Wood Accent Wall And Fireplace. Two Additional 3-Piece Washrooms Provide Added Convenience, While A Walkout Grants Access To The Backyard. (id:59911)
Royal LePage Realty Centre
62 1st Avenue S
Arran-Elderslie, Ontario
Located in the heart of Downtown Chesley, this versatile office space offers two private offices and a large reception area perfect for a variety of business uses.Whether you're launching a new venture or expanding your current operation, this space provides flexibility and great visibility in a vibrant, growing community. The reception area offers a welcoming first impression, while the private offices are ideal for focused work or client meetings.Endless possibilities await in this centrally located property, just steps from local shops and amenities. Don't miss your chance to grow your business in one of Chesley's most walkable and visible locations. (id:59911)
RE/MAX Grey Bruce Realty Inc.
15 Babb Crescent
Stratford, Ontario
Great curb appeal and pride of ownership throughout this spacious and bright 3-bedroom, 2-bathroom linked home offering comfortable living in a family friendly neighborhood. Close to parks, shopping, and all the east end amenities. Main floor features a 2 piece powder room, combined living/dining area and an efficient galley kitchen that offers everything you need within easy reach. Upstairs hosts 3 good sized bedrooms and a 4 piece bathroom. Downstairs, the finished basement provides a great man cave or gaming getaway, laundry area, storage and all the mechanicals. Outside, enjoy the newly built deck and gazebo while enjoying your privacy in the fully fenced backyard. Recent updates include a newer roof on the carport, upgraded support posts, and a private concrete driveway with parking for up to 3 cars. This move-in-ready home is a fantastic opportunity for first-time buyers, downsizers, or investors. Don't miss out! (id:59911)
Home And Company Real Estate Corp Brokerage
73 Allan Street W
Minto, Ontario
Nestled on the edge of Clifford, this meticulously maintained 3-bedroom home offers serene country living with modern conveniences. Sitting on a sprawling half-acre lot that backs onto picturesque farmer's fields, this property combines privacy with stunning rural views.Inside, the home features a spacious walk-out basement, perfect for entertaining or additional living space. The attached 2-car garage provides ample parking and storage, while the natural gas furnace and central air ensure year-round comfort and energy efficiency.Whether you're enjoying quiet evenings on the deck or exploring the vibrant local community, this home is a true gem for those seeking a peaceful yet connected lifestyle. (id:59911)
Royal LePage Heartland Realty
802080 Grey Road 40
Chatsworth, Ontario
Over $320,000 in upgrades, a winding driveway, lined with mature evergreens, leads to this private 4 bed, 2 bath log home set on a private 2-acre heavenly paradise, complete with a 30’ x 40’ workshop and a 24’ x 30’ garage. The 3,000 sq ft log home offers 3 levels of warm, inviting living space. Every detail has been enhanced, from in-floor heating on the main and lower levels to fresh paint, new lighting, and updated bathrooms. The kitchen has stainless steel appliances, an island ideal for casual meals, and a combined pantry/laundry room for added functionality. The dining area leads out to the backyard, where a covered patio offers the perfect place to relax and watch sunsets. The main floor has a comfortable bedroom and a 3-piece bath. Upstairs, an open loft provides endless possibilities, perfect for another bedroom, den, or home office. The primary bedroom features vaulted ceilings, scenic views, and a walk-in closet. A 4-piece bath with a jacuzzi tub and separate shower completes the upper level. The fully finished basement has a large rec room, another bedroom, in-floor heating and a wood stove. Whether used as a home theatre, gym, playroom, or additional living space, the lower level is ready to adapt to any need. Outdoors, the 30’ x 40’ workshop is finished with pine shiplap, a 10’ x 9’ roll-up door, and a ceiling-mounted forced air gas furnace. The 24’ x 30’ 2 car garage includes a wood stove and ample space for cars, and toys. A 24’ x 14’ lean-to adds even more room for storage. Enjoy your private paradise adorned with apple trees, grapevines, landscaped gardens, an 8'x8 garden shed, a play structure, horseshoe pit, and a farm-style rail fence with birdhouses. Infrastructure is solid, with 200-amp service to the home and 100 amps each to the garage and workshop. The wiring to a separate panel is already installed and ready for a backup generator system to be connected. All garage doors feature automatic openers for ease and convenience. (id:59911)
Keller Williams Innovation Realty
254 Royal Road
Georgina, Ontario
A Royal Opportunity - Steps To The Lake, Full Of Charm! This Inviting 3-Bedroom, 1-Bath Bungalow Sits Just One House From Lake Simcoe, Offering Access To Two Private, Membership Only Lake Entry Points With A Park, Shallow Water Entry, And Boat Launch. Start Your Day With Coffee On The Front Porch Or Unwind On The Back Deck Overlooking The Private Fenced Yard. Inside You'll Find A Sun-Filled Living Room With Laminate Flooring, An Eat-In Kitchen With A Pantry, And A Cozy Sunroom With Charming Wainscoting - Perfect For A Reading Nook Or Work From Home Space. Freshly Painted In 2025. The Backyard Features A Fire Pit And A 16 X 16 Insulated Shed With Hydro And Wood-Burning Stove - Ideal As A Workshop, Man Cave, Or Extra Storage. Parking For 5 Vehicles. Just Minutes To Schools, Shopping, Restaurants, And Only 2 Minutes To Hwy 404 For An Easy Commute. Affordable Charm Meets Unbeatable Location. (id:59911)
Exp Realty
1009 - 501 Yonge Street
Toronto, Ontario
Functional 2 Bdr 2 W SE Corner Unit in luxury Teahouse in the heart of Downtown Core. With The flooded sun shire ! Roomy Living room, modern open concept kitchen with designer cabinetry, Floor to Ceiling windows, New painting. quartz counters, backsplash and s/s appliances. Walk Score 99 - Steps To TTC, Restaurants, U of T, George Brown, Eaton Centre, Yorkville Shopping Etc. Enjoy modern city lifestyle at the heart of Toronto! Comes with 1 parking. fantastic amenities: Outdoor Pool, Gym, Zen Lounge, Party Room, Yoga Room, Theatre, Patio & BBQ, Indoor Spa and Onsens, Pet Spa, Pet Relief Area, Visitor Parking. (id:59911)
Century 21 Leading Edge Realty Inc.
5102 - 501 Yonge Street
Toronto, Ontario
Stuning Bright & Spacious 2 + 1 Corner Unit With No Blocking West & North City & Lake View, 1 Parking & 1 Locker Included. Floor To Ceiling Windows, Large Balcony, Modern Kitchen With SS Appliances. Great Location, Great Amenities With 24 Hrs Concierge & More! Steps To Yonge St, College Or Wellesley Subway Station, Shops, Restaurants, Universities, Hospitals & Banks. Students Are Welcome! (id:59911)
Century 21 Leading Edge Realty Inc.
2836 Fire Route 130
Trent Lakes, Ontario
Opportunity of a Lifetime! This 100% turn-key 4 bed 2 bath cottage is truly a must-see! Located on one of the most desirable lake chains, this gem offers everything you need to live the dream. Almost everything is included, so all you have to do is move in and start enjoying. This property is SMART, fully automated, featuring smart doors, cameras, blinds, and lighting for convenience and peace of mind. As you enter you are greeted with a new tastefully appointed kitchen. Bright, clean and well equipped. The French door gives access to the generously sized deck with ample room for dining, cooking and entertaining all overlooking the water, a true entertainers dream. The primary suite offers lake views, a spa like ensuite and a walk-in closet that can accommodate your wardrobe for every season! This cottage is set up perfectly for large groups or families with 2 of the guest bedrooms having their own walkouts, a large living and dining area and a beautiful screened room to take in the views, even on rainy days. The fully insulated, completely finished 2 car garage is a must to house your tools, toys and a great space to watch the game! This property is built for summer fun with a rocky bottom allowing easy comfortable access to the crystal clear water. The 2 year old maintenance free dock is perfectly set up for your water toys and the hydraulic boat lift gives you piece of mind when you are not out on the water. This property is the ideal spot to unwind, create lasting memories, and enjoy the best of outdoor living. Don't miss out on this rare chance to own a piece of paradise! (id:59911)
RE/MAX All-Stars Realty Inc.
274 Mountain Brow Boulevard
Hamilton, Ontario
Perfectly positioned on one of Hamilton's most sought after streets, this mid century gem boasts one owner for 75 years, and awaits your finishing touches! Nestled at the top of Hamilton's Escarpment, this stately side split is set back from the road on an impressive 100 ft by 250 ft lot that spans over half an acre. Enjoy morning coffees or relaxing evenings with vista views of the Hamilton skyline and Lake Ontario from your front porch. As you approach this deceivingly large home, it is easy to appreciate the double wide driveway with an additional circular drive that allows you to host gatherings of virtually any size. As you step inside via the double doors, it is easy to appreciate the original 1950s floorplan that boasts 4 bedrooms, 3 bathrooms, a living room, office and a finished lower level with inside entry to the single car garage. The real show stopper on the interior is a large great room and primary bedroom addition that seemingly endlessly extends the main floor into an entertainers dream. The great room boasts architectural details that include vaulted ceilings, transom windows, a wood-burning bookmatched marble fireplace, oversized windows, beautiful built-in cabinetry and bar. The primary bedroom boasts large closets, an oversized ensuite bathroom, and private access to the rear sunroom. Not to be outdone is the beautifully tranquil rear yard with a stone patio, perennial gardens and mature trees. All of this is just steps from trails and schools while being close to highway access and shopping. Dont miss out on this rare opportunity! (id:59911)
RE/MAX Escarpment Realty Inc.
132 Krotz Street
North Perth, Ontario
Welcome to 132 Krotz Street East, a rare opportunity where timeless design, thoughtful layout, and premium location come together to offer something truly special whether you're downsizing without compromise or a growing family seeking your next chapter. Set in a quiet, established neighbourhood with deep community roots, this 3-bedroom, 3-bathroom bungalow townhome boasts over 2,000 sq ft of finished living space, designed to adapt to your needs today and in the years ahead. This home offers main-floor living with zero sacrifices: a bright, open-concept layout, a private primary suite with walk-in closet and ensuite, and laundry all on one level so stairs can be optional. The double garage and abundant storage make it easy to simplify life without losing space. The finished basement with a rec room, third bedroom, and full bath provides the perfect zone for play, sleepovers, guests, or even a home office with gym. The 131-ft deep backyard is your canvas for swings, gardens, or summer BBQs, while parking for 6 vehicles means there's always room for friends and family. Every inch of this property reflects careful maintenance and quality features often undervalued in the listing price but deeply felt in daily life: wide hallways, natural light, premium appliances, and a layout that just works. Walk your kids to school. Take a morning stroll on nearby trails. Drop by the library or hospital within minutes. Listowel offers everything you need with none of the stress of urban living. This isn't just a house. Its a smart investment in comfort, flexibility, and future value whether you're entering retirement or building your familys foundation. Dont just view it. Experience it. Schedule your private tour today and discover why this home is worth far more than its price tag suggests. (id:59911)
Exp Realty
28 Gore Street
Stirling-Rawdon, Ontario
Beautiful HOME - recently renovated inside and out, located in the quaint Village of Stirling! Newly sided with a classic timeless appeal. Interior is a delight. Roomy side entry offers plenty of space for footwear and outerwear. Main floor washer & dryer close by for convenience. Around the corner is a spacious main floor 3 piece bathroom. The large eat-in kitchen is lovely with white cupboards & black counter tops. Plenty of cupboard & counter space. Stylish vent over the smooth top cook top with off set oven. Deep counter by the sink allows for bar stools for family or friends to gather and visit with the cook! The dining area is well defined and very spacious. The living/family room is semi-open to the kitchen with plenty of light and lounging area. The 2nd entertaining room is a fabulous family room with patio door access to the newly constructed deck with views of the expansive back yard, great place for morning coffee or late day beverage of choice. Upper level, 3 sizeable bedrooms with the principle having private access to the spacious 4 piece bathroom as well as hall entry for use by the other bedrooms. The back yard is a wonderful space for entertaining, BBQs and outdoor recreation. Plenty of area for children or family pets to play. With close proximity to the Hastings Heritage Trail this property offers an extra bonus of access for walking/hiking, dog walks, 4 wheeling, snowmobiling/cross country skiing. Amenities are within walking distance in this desirable village as well as public school and restaurants. Stirling is located approximately 15 minutes north of Belleville and the 401. (MORE PHOTOS TO FOLLOW) (id:59911)
Century 21 Lanthorn Real Estate Ltd.
4 Percy Crescent
Scugog, Ontario
You can file this home under pride of ownership! This beautiful bungalow sits on a perfectly landscaped lot. Unwind on your back deck and enjoy the peace and quite of the area. Inside you'll find bright, well-cared for living spaces including 3 bedrooms on the main floor and 1 on the lower level. The rec room has plenty of space and there is a bonus room that can be used as a den, home office or added space for guests! The family room offers the perfect space to relax and enjoy garden views and it is complete with a wood stove and walk out to the deck! The garage also features a separate entrance to the lower level! (id:59911)
RE/MAX Jazz Inc.
16 - 4357 Bloor Street W
Toronto, Ontario
Can I tell you a story about a house that is waiting for you to fill it up with love? 4357 Bloor St W # 16 is a magnificently big 3 bedroom 3 bathroom renovated townhouse filled with windows and light. It exists surrounded by plants and trees on the end to end terrace out front. Nestled cozily in Markland wood which is high end and sought after, this recently revamped townhouse complex has new balconies and roof and basements and underground garage work. Beautifully landscaped it provides the most enveloping cocoon of family and living. The bedrooms are big and filled with sunlight. The bathrooms are new and white and spacious. The kitchen is glorious. There is a real dining room for really dining in. The living room might as well be a dance hall cavernous. The basement is brand new with high ceilings and a great bathroom, laundry, storeroom and rec room. You are across the street from the best school, overlooking the park - There is easy access to visitor & underground parking with a large patio and garden. The recently revamped complex has major new landscaping upgrades, walkways, fencing and railings. Wheel chair ramp access, new siding, insulation and eaves, controlled access security and intercom system and upgraded inside and outside lighting & signage. Minutes from the best golf course a hop skip and a jump from shopping, restaurants and transit and yet situated in a leafy paradise. It is for sale. If you want to be a part of this lovely community come and see it. You may fall in love. We hope you do. We did. (id:59911)
Bosley Real Estate Ltd.
709 - 770 Whitlock Avenue
Milton, Ontario
Stunning & Move-In Ready! Upgraded 1 Bed + Den Condo in Miltons Sought-After Mile & Creek CommunityWelcome to this beautifully upgraded Mattamy-built suite located in the highly desirable Cobban neighbourhood. This bright and modern unit boasts 9 ceilings and expansive east-facing windows that fill the space with natural morning light and offer serene views of the park.The stylish, open-concept layout features a sleek kitchen with quartz countertops, stainless steel appliances, and a contemporary backsplash.The spacious primary bedroom offers floor-to-ceiling windows and upgraded mirrored sliding closet doors, adding both style and functionality. The separate den provides a quiet space ideal for a home office. Additional highlights include in-suite laundry, window coverings, and a designated parking space.Enjoy premium building amenities such as a state-of-the-art fitness centre, rooftop terrace with dining area and fireside lounge, a chic party room, and a private theatre. Located close to parks, trails, schools, shopping, and transiteverything you need is right at your doorstep.A perfect blend of style, comfort, and convenienceyour elevated lifestyle starts here! (id:59911)
RE/MAX Realty Services Inc.
7 Jessie Street
Brampton, Ontario
Welcome to 7 Jessie Street in the heart of Downtown Brampton, a vibrant hub of culture and creativity, you can be part of it with the purchase of 7 Jessie Street!This upgraded 2+1 bedroom detached home sits on a spacious lot with no east-side neighbours and room for 5 cars. Inside, enjoy an open-concept living space with solid oak hardwood floors, a modern kitchen with maple cabinets, stainless steel appliances, a breakfast bar, and a stylish backsplash. With a newer roof and upgraded flooring this home offers tremendous value.Downstairs, a professionally finished lower level offers a cozy family room, play area, large bedroom/office, 3-piece bath, and storage perfect for an in-law suite or rental potentialLocated steps from parks, schools, transit, and shopping, 7 Jessie Street is more than a home it's a lifestyle. Don't miss your chance to own in Bramptons sought after cultural core.Updates & Features: Roof (2018) Durable and worry-free, Solid Oak Hardwood Floors Elegant and timeless, throughout the main level, Fully Finished Basement Includes a 3-piece bathroom, washer/dryer, and private side entrance, Kitchen Refresh Maple cabinet doors, updated appliances: microwave (2024), fridge (2023), dishwasher (2022), Upgraded Systems Plumbing (2018 via Roto-Rooter), updated electrical, and all-new lighting fixtures, Modern Touches Freshly painted (2024), new bathroom vanity, and included IKEA closet with built-in drawers, Energy Efficient Fully insulated basement with sound-Fully insulated basement with sound-reducing underlay beneath stylish laminate, Curb Appeal Interlocking stone at the front, plus a new storage shed (2023). (id:59911)
Sutton Group Old Mill Realty Inc.
20 Bairstow Crescent
Halton Hills, Ontario
Located on a quiet crescent, this bungalow with 6 vehicle driveway parking plus attached garage is waiting for your design updates. Great layout & efficient floor plan with large living room boasting hardwood floors and bay window providing an abundance of natural light. Primary bedroom features hardwood floors, double closet and walkout to oversized deck with gazebo and privacy fencing. Kitchen with updated stainless steel appliances is open to dining room, renovated 4 piece bath and 2 other good sized bedrooms complete the main floor. Separate side entrance to basement provides possibility for inlaw suite or perhaps income potential. Basement is partially finished with 3 piece bath, 4th bedroom and rec room. Fabulous opportunity to purchase a detached home with garage, fenced yard on a quiet street. Great location, close to all amenities, mall and schools. Bring your design and renovation ideas and this one will shine! Shingles (approx 2018), deck, fence and main bathroom (2019). Flexible closing with quick closing available. (id:59911)
Royal LePage Meadowtowne Realty
72 Dunvegan Crescent
Brampton, Ontario
Welcome to this beautifully upgraded home, perfectly positioned on a tranquil ravine lot in the heart of Fletcher's Meadow. Experience the perfect blend of modern comfort and serene nature views, right from your own backyard. Step inside to discover a spacious, open-concept layout with a newly upgraded kitchen featuring quartz countertops, a large island, and plenty of cabinetry, including a pantry for extra storage. The breakfast area offers a walkout to the deck, where you can enjoy your morning coffee surrounded by the beauty of nature. The inviting family room boasts a cozy gas fireplace, creating the perfect atmosphere for relaxation. Hardwood and laminate flooring flow seamlessly throughout, enhancing the home's elegant appeal. Upstairs, the primary bedroom is a luxurious retreat with an upgraded 5-piece ensuite. Three additional bedrooms are generously sized, providing ample space for family and guests. The main floor laundry room conveniently offers access to the garage. The finished basement is designed for versatility, featuring an above-grade in-law suite with its own walkout to the backyard ideal for extended family or rental income. A separate rec room completes the lower level, perfect for entertainment and gatherings. Tasteful upgrades include pot lights, modern light fixtures, and elegant ceramic tiles, all freshly painted and move-in ready. This ravine lot gem is the perfect blend of modern living and natural tranquility. Come see for yourself and make it yours! (id:59911)
Homelife Maple Leaf Realty Ltd.
13 Woodend Drive
Hamilton, Ontario
Discover the perfect blend of modern luxury and everyday comfort in this stunning open-concept raised ranch bungalow, nestled on a quiet, family-friendly street. Beautifully renovated from top to bottom, the main level showcases three spacious bedrooms, rich engineered hardwood flooring, sleek new trim and interior doors and a chef-inspired kitchen that's sure to impress. Cook and entertain in style with quartz countertops, a striking backsplash, built-in Bosch appliances, a Whirlpool dishwasher, an 8 rainfall island and a custom pantry wall in the dining area. The airy great room, enhanced with LED pot lights and a linear fireplace flanked by custom shelving, creates a warm, inviting space for everyday living or entertaining. The spa-like main bathroom was completely updated this year with elegant finishes. Downstairs, oversized windows flood the fully finished basement with natural light, where youll find two additional bedrooms, a 3-piece bathroom, a large rec room with a cozy gas fireplace, a second kitchen and a private entrance from the garage ideal for in-law living or rental potential. Step outside to your personal private backyard retreat complete with a composite deck off the dining room, a patio, a sparkling inground pool and a relaxing hot tub. With a double car garage, shingles (2023) and a peaceful location, this home delivers the lifestyle you've been dreaming of. (id:59911)
RE/MAX Escarpment Realty Inc.
2175 Marine Drive Unit# 903
Oakville, Ontario
Welcome to over 1,500 sq ft of meticulously renovated living space in one of Bronte’s most prestigious condo communities. This 2-bedroom plus den suite in Ennisclare on the Lake offers a rare blend of elegance, comfort, and lakefront lifestyle. No detail has been overlooked in this thoughtfully upgraded condo unit. Enjoy smooth ceilings throughout, with a coffered ceiling accenting the redesigned kitchen—an entertainer’s dream. Featuring solid maple, soft-close cabinetry, a large island with built-in garbage/recycling drawers, a pot & pan drawer, quartz countertops, and high-end stainless steel appliances (2023), this kitchen is both functional and beautiful. The living areas feature handscraped, wire-brushed engineered hardwood, while the bedrooms and den offer plush, dense luxury carpeting for ultimate comfort. Both bathrooms have been completely renovated with stylish, modern finishes and upgraded fans. The laundry room includes new cabinetry, flooring, and appliances—all replaced in 2023. Freshly painted in the summer of 2023, the unit is truly move-in ready, featuring Decora switches throughout and all-new lighting, including ceiling fans in the bedrooms and den. The open-concept layout is bathed in natural light, with a private balcony perfect for unwinding. Ennisclare on the Lake offers resort-style amenities: indoor pool, tennis and squash courts, state-of-the-art fitness centre, party and games rooms, library, and a hobby workshop. All of this, just steps from Bronte Marina, waterfront parks, boutique shops, and top-tier dining.Whether you're downsizing, investing, or simply seeking a peaceful place to call home, this stunning lakeside retreat has it all. Experience the best of Oakville’s waterfront and welcome home to Ennisclare on the lake. (id:59911)
RE/MAX Escarpment Realty Inc.
1071 Line 2 S
Oro-Medonte, Ontario
Ranch Bungalow In The Heart Of Highly Desirable Shanty Bay! Nestled On A Premium Private Half Acre Lot With Municipal Services, Just Off Millionaire's Row Ridge Road & Next Door To The Oro-Rail Trail! Perfect For Those Looking To Reconstruct Their Dream Home, Or Potential Building Lot To Construct In This Tight Knit Community. Down The Street From Boat Launch, Just In Time To Enjoy The Lake! Main Level With Large Window Overlooking Front Yard Flows Nicely Into Dining Area & Gallery Kitchen With Double Sink Overlooking Backyard! 3 Spacious Bedrooms Each With Closet Space & 4 Piece Bathroom With Walk-In Shower! Partially Finished Lower Level With Separate Entrance From Garage Creates In-Law Potential With Above Grade Windows, Large Rec Room, Gas Fireplace, & Wet Bar! Massive Pool Sized Fenced Backyard Surrounded By Mature Trees & Tons Of Green Space To Enjoy Peaceful Days. Bonus 3 Season Sunroom With Floor to Ceiling Windows & Garden Shed For Extra Storage. Double Car Garage & 8 Car Driveway With No Sidewalk! Full Home Generac Generator System (2020). Roof (2018). Walking Distance To Shanty Bay Public School, & Shanty Bay Baseball Diamond / Basketball Courts! A Rare Opportunity To Enjoy Rural Living While Still Being Just 15 Minutes To Barrie, All Major Amenities Including Grocery Stores, Restaurants, Downtown Barrie, & Highway 400! (id:59911)
RE/MAX Hallmark Chay Realty
36 Forsyth Crescent
Barrie, Ontario
Welcome to this beautifully Home, just like ravine lot perfectly situated on a quiet crescent in the sought-after Sunnidale neighbourhood of Barrie. The main floor features elegant hardwood flooring and a bright, open concept layout ideal for entertaining. The modern kitchen offers ample counter space and flows seamlessly into the dining and living areas, with a walkout to a private deck overlooking peaceful farmland views-perfect for morning coffee or evening relaxation. Upstairs, you'll find 3 generously sized bedrooms, including a primary suite with a 4 piece en suite and a large closet with plenty of storage. The additional bedrooms are filled with natural light and share a second 4 piece bathroom. The finished walkout basement provides versatile extra living space-ideal for a family room, home office, or guest suite with 3 piece bathroom. Located close to parks, schools, shopping, and all amenities, this home offers the perfect combination of comfort, space, and convenience. Don't miss your opportunity to own this gem in one of Barrie's most desirable communities. ** This is a linked property.** (id:59911)
RE/MAX Realty Services Inc.
32 Fern Avenue
Richmond Hill, Ontario
Step into a home that captivates from the moment you arrive. The grand foyer welcomes you with soaring ceilings and natural light, leading into a spacious living and dining room perfect for entertaining or relaxing with family. Oversized windows throughout bring in beautiful natural light, creating a warm and inviting atmosphere.The heart of the home is the newly renovated kitchen, featuring high-end finishes, lots of cabinetry for ample storage, and generous space for gatherings. The main-floor office provides a quiet retreat for work or study, while the cozy family room is anchored by a gas fireplace for added comfort.Upstairs, a large skylight fills the hallway with sunshine. The spacious primary suite features his and hers closets and a luxurious ensuite with double sinks and a stand-up shower. All bedrooms are generously sized, and each bathroom is updated with premium finishes.The fully finished basement adds even more living space, including two additional bedrooms, a full bathroom, and a second gas fire place ideal for entertaining, a home gym, or multi-generational living & a cedar Closet. Outside, enjoy a beautifully landscaped backyard with a Weber BBQ and canopy your own private oasis. The 3-car garage includes a Tesla universal charger, 240V heater, and a separate 200-amp panel. Driveway parking fits up to 7 vehicles.This home is equipped with a full security system, including glass break sensors on both floors and CCTV cameras. Located in a family-friendly community, close to highly ranked schools, Hillcrest Mall, transit, and all essential amenities. Elegant, spacious, secure, and move-in ready, this home shows beautifully and is one you won't want to miss. (id:59911)
RE/MAX Experts
11 Bestview Crescent
Vaughan, Ontario
Beautiful detached home on child friendly quiet crescent. Bright and spacious open concept main floor with walk-out from kitchen to large backyard. Primary bedroom with 4 piece ensuite, walk-in closet and hardwood floors. 2-Storey foyer with cathedral ceiling & direct access to garage. Finished lower level with gas fireplace and wet bar in huge rec room; Almost 2400 sq ft of total living space. Short distance to Hwy. 400, schools, parks, golf courses, public transit, shops and restaurants. (id:59911)
Slavens & Associates Real Estate Inc.
14846 Yonge Street
Aurora, Ontario
Exceptional Opportunity! Fully built-out restaurant space available via asset sale in a high-visibility, high-traffic location on Yonge Street, in the heart of Aurora. Skip the hassle and cost of building from scratch ,step into a professionally designed and fully equipped space ready for your own concept. Property Highlights: 2,557 sq. ft. of modern, open-concept restaurant space***Premium street-front exposure in a busy commercial corridor***Full commercial kitchen featuring:18-foot + 6-foot commercial exhaust hood***Extensive list of premium chattels and equipment (inventory list available)***Over $500,000 in renovations and leasehold improvements***Contemporary, stylish interior with high-end finishes***Perfect for Your Restaurant Vision: Fully equipped and move-in ready for your brand or concept***Ideal for takeout, catering, and fast-paced service environments***Save time and capital with this complete, professionally built space***Asset Sale Only includes all fixtures, equipment, and leasehold improvements ***No business name, goodwill, or financials included***Buyer to assume or negotiate lease terms directly with landlord*** Serious inquiries only please do not go direct or speak with staff. (id:59911)
Bay Street Group Inc.
4615 - 195 Commerce Street
Vaughan, Ontario
Be the first to live in this corner suite 1 bedroom plus den with unobstructed views. The spacious open concept layout has lots of natural light. Premium finishes include an upgraded kitchen with quartz countertops, upgraded floors, ensuite laundry and a double balcony. Walk to the subway station, bus terminal, shops, restaurants and more! Close To Ikea, Vaughan Hospital, Walmart, Costco, Cineplex, Vaughan Mills Mall. (id:59911)
Union Capital Realty
1119 Iroquois Crescent
Woodstock, Ontario
Wonderful family home!! Move in ready 4 bedroom 2 bathroom home with so much space for the family to enjoy! Double car driveway, charming front porch, beautiful front gardens. Leading into a welcoming front foyer, with new main floor flooring. Fantastic front family room and dining room. Open kitchen and eating area with sliding patio door to a large deck and very beautiful yard. On the main floor level as well is a large family room, with additional bedroom or office space, a full bathroom, and main floor laundry. Upstairs, a large primary bedroom and a spa like ensuite privilege bathroom, and two additional nice size bedrooms. In the basement, a large rec room, utility room, workshop area, cold cellar, and a massive storage area. The location here is fantastic, close to some of the best schools in Woodstock, as well as trails, shopping, and the highway. Nicley updated and move in ready! New stainless steel dishwasher being installed Friday May 23, 2025. Book your showing ASAP! **See full video tour!!** (id:59911)
Keller Williams Innovation Realty
204 - 1695 Dersan Street
Pickering, Ontario
Welcome to the Skyline Terrace and a rare opportunity to own a brand-new, never-lived-in 2-storey luxury condo townhouse in one of Durhams most desirable communities. Set in a vibrant new subdivision filled with professionals and young families, this stunning residence offers the perfect blend of modern design, natural beauty, and unbeatable convenience.Located in the heart of Pickering, widely regarded as the best place to live in Durham, you'll enjoy easy access to transit making commutes to downtown Toronto effortless while being moments from scenic conservation areas, parks, the Pickering Golf Course, and an abundance of shopping and lifestyle amenities. Step inside and be welcomed by a thoughtfully designed layout with multiple outdoor spaces, including an expansive rooftop terrace perfect for entertaining, relaxing, or enjoying sweeping views under the open sky. Whether you're hosting friends or sipping morning coffee, this space is your personal sanctuary.The primary suite offers a peaceful escape, complete with a 4-piece wellness-inspired ensuite. With generous room sizes and open-concept living, this home provides plenty of space to grow, ideal for first-time buyers, investors, or anyone looking to start a new chapter in a dynamic and family-friendly neighbourhood. Additional features include convenient underground parking, modern finishes throughout, and a connection to nature while still being steps from urban conveniences.Whether you're searching for a sophisticated starter home or a smart investment in a rapidly growing area, this is your opportunity to plant roots in a location that truly has it all. (id:59911)
Sotheby's International Realty Canada
1210 Greentree Lane
Oshawa, Ontario
Welcome To 1210 Greentree Path a Gorgeous Brand-New Modern FREEHOLD Townhome ideally located in North Oshawa - Kedron. Proudly built by Minto Communities. With 3 Bedrooms, 3 Bathrooms, And almost 1500 Sq. Ft. Of Living Space, This Home Offers lots of potential for the growing family on three levels. Enjoy The Convenience Of an oversized built-in garage with private entrance into the generous foyer. The Home Is Thoughtfully Designed With 9' Ceilings and plenty of windows for natural lighting plus an attractive blend of luxury laminate and plush carpeting. An Open-Concept Layout Ideal For Modern Living and entertainment awaits your furnishings. The Chef-Inspired Kitchen with stainless steel apps Features A Large Island And Flows Seamlessly Into The Living Space. Relax Outdoors On private balcony. This stunning townhome is just minutes to 407, big box stores, shopping, parks, Durham College and UOIT and so much more. (id:59911)
RE/MAX Crossroads Realty Inc.
28 Durant Avenue
Toronto, Ontario
East York Urban-Suburban Balance: offering a blend of urban convenience and residential tranquillity. This 3-bedroom.2-bath detached home offers exceptional potential on a quiet. family-friendly street just minutes from the Danforth, lively restaurants. cafes, and shops. A quick drive to downtown, DVP, schools,Hospital,and top local parks, including Taylor Creek Park, Stan Wadlow Park, and Dieppe Park. Situated on a deep lot with two-car parking, the home features a partially finished basement, an upgraded 100-amp panel, and a high-efficiency furnace and A/C. The area is rich in recreation; residents enjoy baseball, soccer. tennis, skating, swimming, and biking across nearby park facilities.Whether you're first time homebuyer, upsizing, investor,builder, or end-user, ready to transform a space into your dream home. (id:59911)
Royal LePage Signature Realty
134 Meaford Drive
Waterloo, Ontario
Welcome to 134 Meaford Drive in Waterloo. This meticulously-maintained home awaits you. Quality-built in 1966, this is only the second time this property has been offered for sale. The current owners have loved this home for more than 30 years. You and your family will enjoy living in in the desirable Lincoln Heights neighhourhood and all it has to offer. As soon as you turn on Meaford drive, you will be impressed with tree-lined street, wide lots and pride of ownership. Boasting a 60 x 118 lot, this place has great curb appeal. The home greets you with an updated front door and large foyer. Hardwood floors and big, bright and updated windows are features you will notice on the main floor. The kitchen has a gas stove and plenty of cabinets. On the lower level there is a two-piece bath, bonus family room, complete with a gas fireplace and sliding door to a large deck. The finished basement provides great extra living space. The three bedrooms upstairs are generous and the main bath has a double vanity. Lots of fantastic storage with the crawl space. Amazing location close to amenities, schools, parks, both universities and easy access to the expressway. A pre-listing home inspection report is available. Water softener replaced two years ago. Opportunity knocks! Don't miss out! (id:59911)
Peak Realty Ltd.
281 Bruce Road 13
Native Leased Lands, Ontario
OUTSTANDING SUMMER HOME, GARAGE and SAND BEACH on LAKE HURON! Yes, you read that right SAND BEACH! This stunning waterfront leased land Cottage/Summer Home is situated on a landscaped lot with prime sand beach just 5 minutes to the beautiful Lakeside town of Southampton. This exceptional property has so much to offer! The original cottage was place on an ICF foundation and completely transformed into this modernized lakefront bungalow with walkout lower level and over 1600sq ft of finished living space, which features 3 bedrooms, 2.5 bathrooms, tile & hardwood floors throughout, oak trim and doors, granite kitchen counters, hardboard siding, metal roof, cedar front porch, and 4 sets of patio/sliding doors giving access to your beach and sundeck. On the main floor you will enjoy uninterrupted water views from the open concept living/kitchen/dining w/large island and sliding doors to the deck. The main level is completed by a 2pc power/laundry room combo and a spacious primary bedroom w/deck access, walk-in closet, and 3pc en-suite with tiled shower. Down the oak stairs into the lower level, you will find 2 guest bedrooms w/patio doors, a 3pc bathroom with freestanding soaker tub, and large utility/storage/mudroom with outside access. The cottage is heated by in-floor radiant heat with a propane tankless unit, has a 100amp breaker panel with 200amp coming in from the road, and a sand point well. Last, but certainly not least is the 19ft x 22ft detached garage & workshop with loft/hobby room. This sturdy structure has a concrete floor, metals exterior/roof, power, and is a great addition to this already spectacular property. From the moment you arrive and all the way through the property, you will see value, meticulous care, and pride of ownership everywhere you look. This package presents a rare opportunity for that perfect summer home you've always dreamed of on your very own sand beach with breathtaking westerly Lake Huron views, and world class sunsets! (id:59911)
Wilfred Mcintee & Co Limited
62 Maple Avenue
Flamborough, Ontario
Welcome to 62 Maple Avenue in exclusive Grand Vista Gardens—an extraordinary Cape Cod-style home perched above the breathtaking Dundas Valley. This meticulously renovated 4-bedroom, 4-bath residence blends timeless charm with modern sophistication, tucked on a quiet dead-end street surrounded by nature, conservation, and luxury. Every inch of this home has been thoughtfully reimagined with premium finishes and custom details. The main level features restored wide-plank hardwood in the kitchen, solid hickory hardwood throughout the living areas and office, and elegant original plaster ceilings and crown molding that nod to the home’s heritage. The kitchen has been refreshed to perfection, complemented by upgraded lighting, sleek door hardware, and stylish fixtures throughout. Upstairs, beautifully finished engineered hardwood leads to spacious bedrooms, including a serene primary retreat with a cozy fireplace, luxe ensuite with a jetted tub, spa-inspired shower, and designer details throughout. The main bathroom features vaulted ceilings and a reconfigured layout for added comfort and flow. The fully finished basement is a showstopper—complete with a bright living area, custom bathroom, laundry room, and walkout to your spectacular backyard oasis. Outdoors, indulge in your private paradise: a 20x40 heated in-ground pool surrounded by lush perennial gardens, pressed concrete patio, and seamless drainage. The south-facing yard teems with wildlife—deer, wild turkeys, and songbirds are your daily visitors, with panoramic escarpment views that change with the seasons. This coveted location offers the best of everything: walk to Webster’s Falls, Spencer Creek, and the Bruce Trail; explore nearby conservation areas and local farms; and enjoy the charm of Dundas, minutes from golf, McMaster, Aldershot GO, and major highways. A rare and refined lifestyle awaits—nature, luxury, and serenity, all in one unforgettable address. (id:59911)
RE/MAX Icon Realty
40 Reverie Way
Kitchener, Ontario
Brand New Energy Star® Certified Stacked Townhome Near Sunrise Shopping Centre – Now Leasing for Spring & Summer Move-In! Take advantage of exclusive discounts on Rogers TV and Internet services — including your first 3 months of Rogers internet free! This beautifully designed two-level townhome offers 2 bedrooms, 2.5 bathrooms, and upscale finishes throughout. The modern kitchen showcases quartz countertops, subway tile backsplash, and brand new full-size stainless steel appliances. The oversized kitchen island provides ample storage, expansive counter space, and breakfast bar seating — perfect for prepping meals or entertaining guests while you cook! Premium hard surface flooring flows through the main areas, with plush carpeted stairs adding a touch of comfort and warmth. The primary bedroom features a walk-in closet and a sleek ensuite with a glass-enclosed walk-in shower, while the second full bathroom includes a deep soaker tub for ultimate relaxation. Enjoy full-sized in-suite laundry, energy-efficient LED lighting, and an individually controlled thermostat for year-round comfort. Step outside to enjoy two private outdoor spaces — a balcony off the living room and a paved terrace off the primary bedroom. The community offers a newly built park with a playground, swings, and a basketball court, plus access to lush green space with scenic trails perfect for hiking, biking, or walking your dog. Discover Sunrise Shopping Centre — featuring everything from big-box retailers like Walmart, Home Depot, and Canadian Tire to popular favourites like Winners, Old Navy, and Starbucks. It’s your one-stop destination for shopping, dining, and everyday convenience. With quick access to Highways 7 and 401, commuting across Waterloo Region is fast and easy. Utilities are paid by the tenant. One assigned parking space is included; no additional parking available. Book your tour today! (id:59911)
Trilliumwest Real Estate Brokerage
