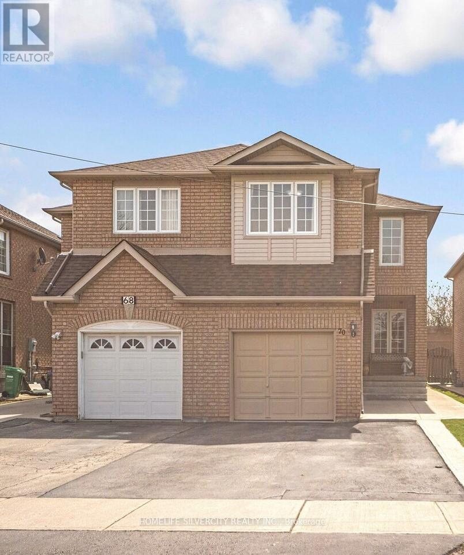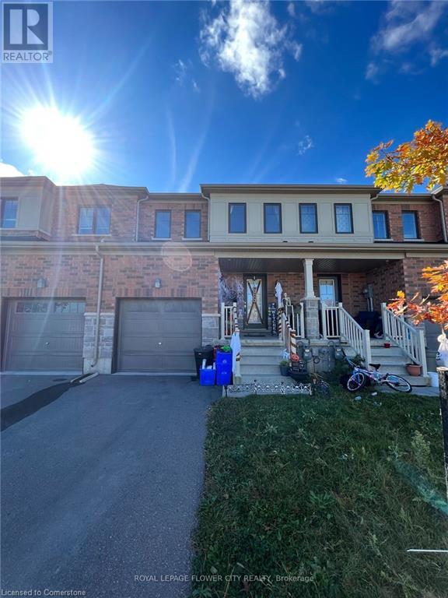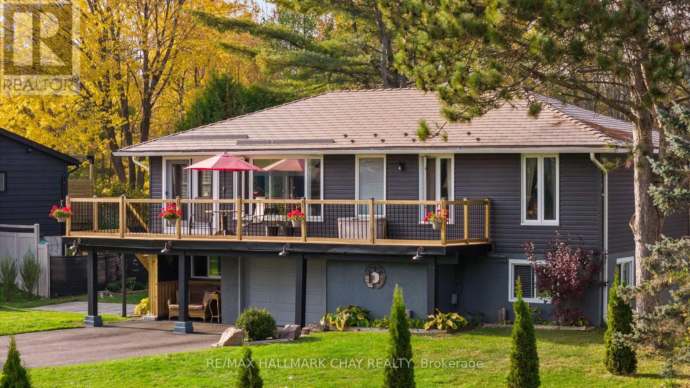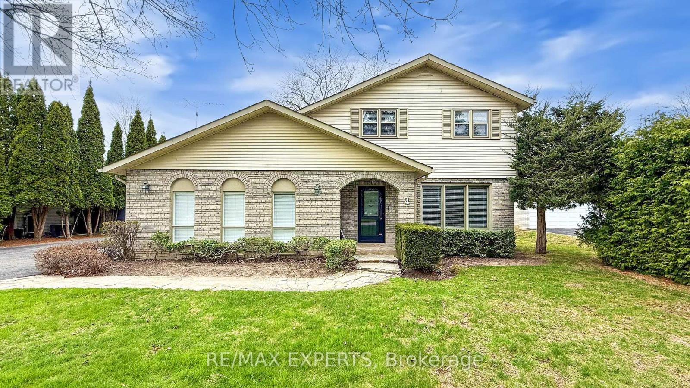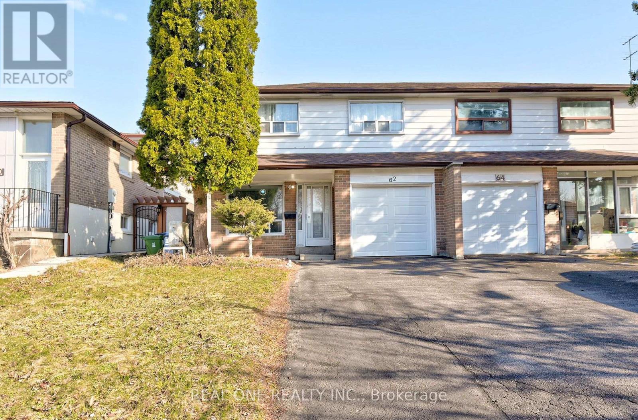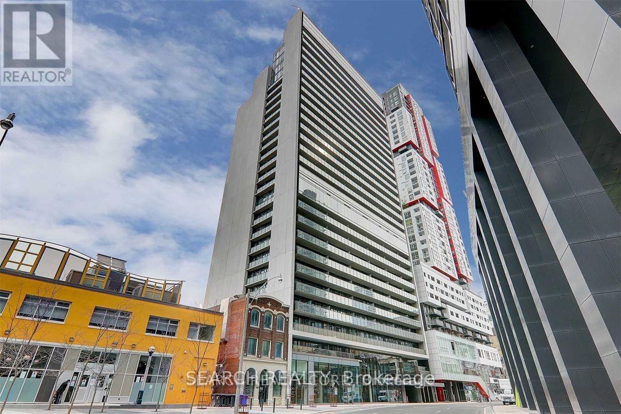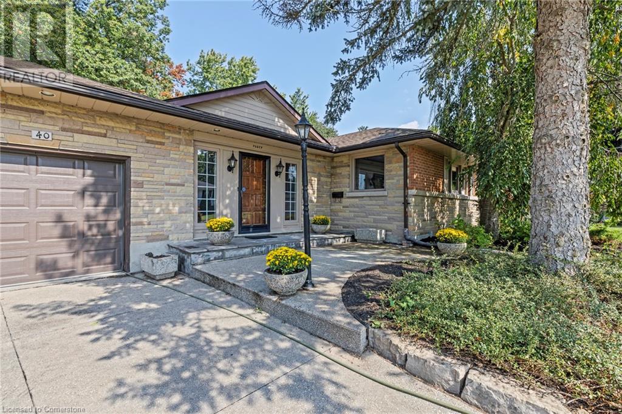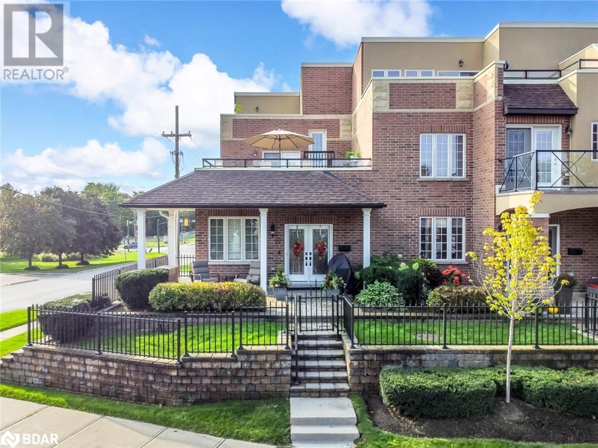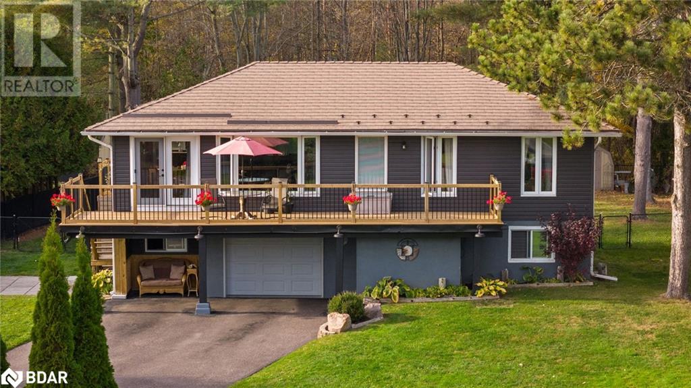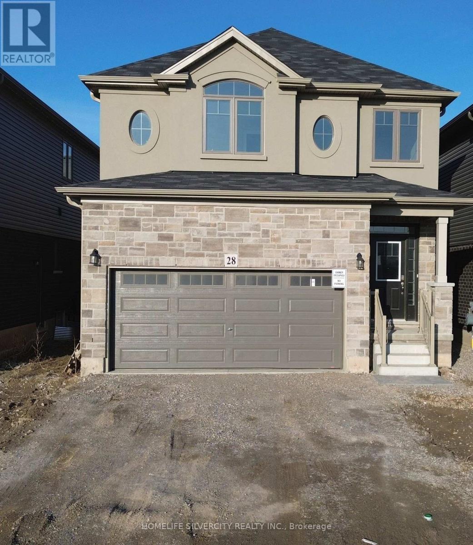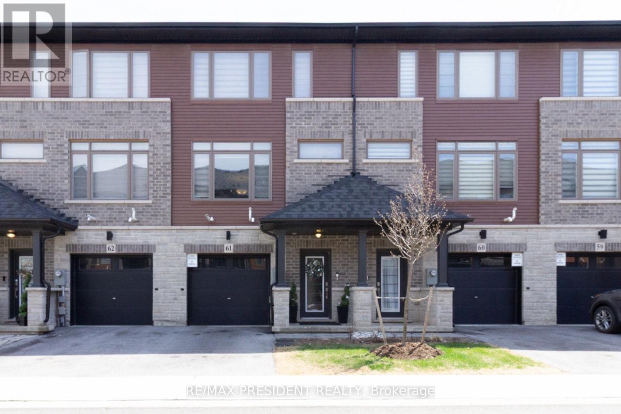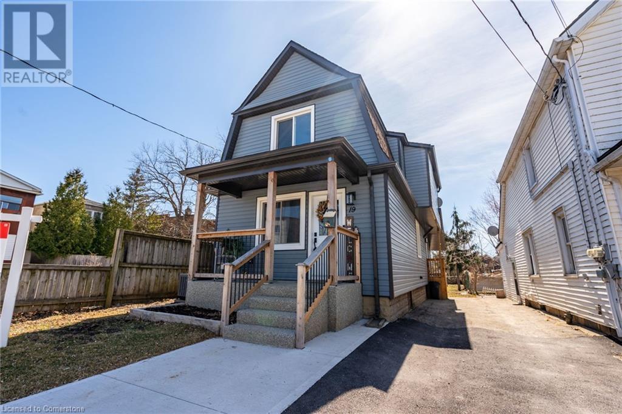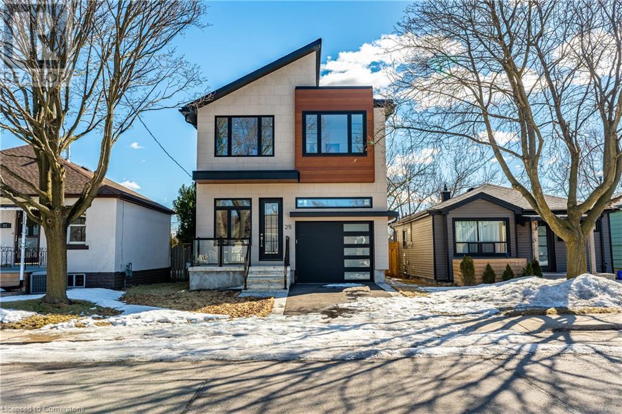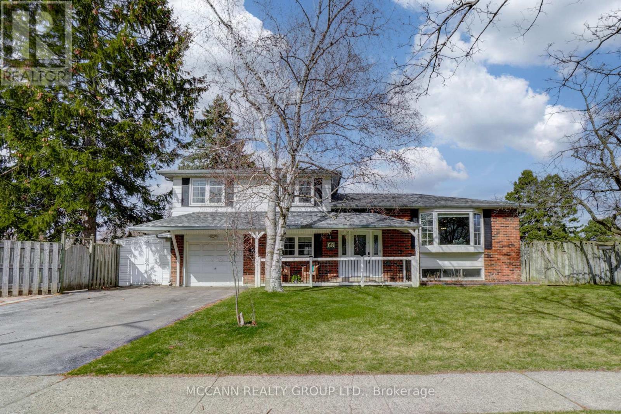46 Gosnel Circle
Bradford West Gwillimbury, Ontario
Executive Freehold 3-Bedroom Townhome On A Premium Lot With Private Ease Way To Backyard From Garage. No Homes Behind! Open Concept Plan With Gleaming Hardwood, Pot Lights, Hardwood Staircase With Berber Runner, Upstairs Laundry Room. Master With A Massive Ensuite. Tons Of Storage And Garage Access To Home, Interlock Pathway, Just Move In! (id:59911)
RE/MAX West Realty Inc.
487 Rossland Road E
Ajax, Ontario
Fully Renovated 3-Bedroom Freehold End Unit Townhome Feels Like a Semi! Tens of Thousands spent on Recent Renovations - just completed and move-in ready! This bright and spacious home features a modern open-concept living and dining area with a walk-out to a private balcony, perfect for entertaining or relaxing. Enjoy cooking in the freshly updated eat-in kitchen with new countertops, plenty of cabinetry, stainless steel appliances, and a brand new built-in microwave. The entire home is now carpet-free, boasting brand new vinyl flooring throughout, including the removal of old stair carpeting - replaced with refinished wood stairs and a stylish stair runner. Freshly painted from top to bottom, this home offers a clean and inviting feel. The main floor also includes a versatile space ideal for a home office. Upstairs, the primary bedroom retreat features a walk-in closet and ample space to unwind. Located within walking distance to Viola Desmond Public School, Notre Dame Secondary, shopping plazas, Tim Hortons, bus stops, and with easy access to Hwy 401 - this home checks all the boxes! (id:59911)
RE/MAX Ultimate Realty Inc.
1903 - 10 Inn On The Park Drive
Toronto, Ontario
***AVAILABLE IMMEDIATELY*** This luxury 2-Bedroom + Den and 2-Bathroom condo suite at Chateau at Auberge offers 1283 square feet of open living space and 9-foot ceilings. Located on the 19th floor, enjoy your north west-facing views from a spacious and private wrap around balcony. This suite comes fully equipped with energy-efficient 5-star modern appliances, integrated dishwasher, contemporary soft-close cabinetry, in-suite laundry, and floor to ceiling windows with coverings included. Parking is included in this suite. (id:59911)
Del Realty Incorporated
205 Tanglewood Drive
Binbrook, Ontario
Spacious freehold townhome in desirable Binbrook. Open concept main level with large kitchen, dining room and living room. Patio door access from the living room to the rear yard. The kitchen features rich dark stained cabinets, granite counters and convenient breakfast bar. The living room is inviting with a cozy fireplace and gleaming hardwood floors. The upper level offers 3 bedrooms and 2 bathrooms. The primary bedroom has a private ensuite and a walk in closet. The two additional bedrooms, an office space and a second bathroom complete this level. The basement is fully finished with a rec room and a 3 pce bathroom. (id:59911)
Pottruff & Oliver Realty Inc.
Upper - 17 Heathwood Drive
Brampton, Ontario
An Absolute Must See 3 Bedroom Detached Home Situated On A Private**** Ravine Lot**** & A Quiet Child Friendly St Featuring A ****Brand New Upgraded Kitchen**** With Quartz Counter-Tops, Modern Kitchen Cabinets & Backsplash & S/S Appliances, Open Concept Main Floor Layout Ft A Large Living/Dining Rm With Hardwood Floors, Family Sized Kitchen/Breakfast Area Has W/O To A Huge Multi Level Deck Which Has A Gorgeous View Of A Ravine & Pond , Upstairs All Bedroom's Are Very Bright And Spacious, No Neighbors In The Back, Walking Distance To Many Schools, Community Center, Public Transportation, Plaza's + Much More!!!. BASEMENT IS NOT INCLUDED AND WILL BE LEASED SEPERATELY ( TENANTS TO SHARE UTILITES 65%). (id:59911)
Century 21 Leading Edge Realty Inc.
70 Tumbleweed Trail
Brampton, Ontario
Well-kept semi-detach house with separate family room. Minutes to the Library, Sheridan College, Nanaksar Gurdwara and Hwy 407 and 410. Newly Painted House. Concrete work around the house and backyard (id:59911)
Homelife Silvercity Realty Inc.
151 Thompson Road
Caledonia, Ontario
Welcome to 151 Thompson rd, Luxury 2 story Freehold Townhouse by the Empire Builder. Family friendly, located in quiet and convenient Caledonia. This 3 bedroom 2.5 bathroom 2 storey features open concept main floor kitchen, dining, and living rooms, a master suite with walk-in closet and 4pc ensuite bathroom and 2 more spacious bedrooms. Enjoy the small town feel and live in a upcoming community. You are 15-20 minutes away from the Major City and Hamilton airport, 10 minutes to Costco and other shopping. Community School right across from the home under construction and will be operational for September 2025. (id:59911)
Royal LePage Flower City Realty 304
Unit 1 Main Fl - 1252 Davenport Road
Toronto, Ontario
PET FRIENDLY PROPERTY. PLUS SPRING BONUS ONE MONTHS FREE RENT = $222 savings/month in the first year!!! Be the first to call this beautifully renovated 2-bedroom unit home! Located in the heart of Corso Italia/Davenport Village, this bright and spacious unit features an open-concept living area, large bedrooms, and contemporary finishes designed for both comfort and style. Enjoy plenty of natural light from oversized windows and step out onto your private south-facing patio perfect for relaxing or entertaining. With a private entrance and a secondary entry for added convenience, this space offers both privacy and functionality. Laundry is available in the building. Live in a vibrant neighborhood filled with trendy cafes, diverse restaurants, boutique shops, and easy access to public transit. Parks and recreational spaces are just minutes away, giving you the perfect mix of city life and outdoor escape. If you're looking for a modern, well-located home in a dynamic community, this unit is ready to welcome you! (id:59911)
Freeman Real Estate Ltd.
3194 Shoreview Drive
Severn, Ontario
What an awesome opportunity to own this amazing piece of property in a spectacular location. Across the street from the water. Amazing open concept, super bright, raised bungalow with views for miles! Recent huge front deck to enjoy your morning coffee or late night beverages. Newer above ground pool. Fenced Yard, Newer appliances, updated 200 amp panel, steel roof, new siding, shed, tons of storage inside and out. Hi eff furnace, bamboo and plank flooring, crown mouldings, parking for tons of vehicles and your toys!Close to the park. Excellent neighbourhood. Easy access to the highway. Awesome workshop. (id:59911)
RE/MAX Hallmark Chay Realty
4 Christman Court
Markham, Ontario
Welcome to 4 Christman Court, Beautiful 4 Bedroom, 2 Car Garage Home Located on a Quiet Court Street in Desirable Markham Village. Nestled on an impressive 81 foot frontage on a mature pie-shaped lot. Large Eat-In Kitchen with Centre Island, New Appliances, Granite Countertops and walk out to your Patio Overlooking Large Private Backyard Surrounded by Mature Trees, offering both privacy and serenity. Spacious Main floor includes Power Room , Laundry Room, Large Family Room with Gas Fireplace, Living Room Combined Dining offering plenty of room for large family gatherings. Second Floor Offers 4 Generous sized bedrooms, Primary Bedroom with Walk-In Closet and 3 Pc Ensuite. Finished Basement with 1 Bedroom , 3 Pc Bathroom, and Recreation room. Fantastic Location Close To All Amenities Including Markville Mall, Schools, Shopping, Restaurants, Conservation Lands and Walking Trails. This Home Has Been Well Maintained And Offers Many Possibilities. (id:59911)
RE/MAX Experts
Bsmt - 4 Muskox Drive
Toronto, Ontario
Location!! Location!! Fully Renovated 2 Bedrooms & 1 Full Washroom. Unique Design With Fully Renovated Modern Basement With Larger Open Concept Living Room, Dining Room And Separate Kitchen With Modern Appliances & Master Bedroom With Closet With Window And Very Good Size 2ndBedroom With Window And Larger Full Washroom With Own Laundry And Access With One Car Parking And Much More ... Just Steps Down To Plaza, Buses, Banks, Restaurants, Schools, Just Minutes To Centennial College, U Of T, Seneca College & Stc Just Minutes To Hwy 401 & Hwy 404 Much More... (id:59911)
Homelife/future Realty Inc.
62 Glenstroke Drive
Toronto, Ontario
Excellent Neighborhoods With Agincourt Collegiate Institute Area. Rare Backsplit-4 Layout with 2 Separate Entrances* Dream Chef's Kitchen With Open Layout and Centre Island* No Expense Spared During The 2023 Renovation * New Central AC 2024* Half of Windows 2024*Attic Insulation 2023* Roof 2024* Garage Door 2024* Huge 30' x 150' lot! * Basement Apartment Separate Entrance * Separate Laundry For Upper & Basement * Driveway Parking for 4 Cars * Huge Backyard and Beautiful Deck 2023 With Gate to Sheppard * 300M to Future Scarborough McCowan Subway Station* 30M to Bus Stop* 5 Minutes To Hwy 401. (id:59911)
Real One Realty Inc.
1507 - 330 Richmond Street
Toronto, Ontario
Beautiful Luxury One-Bedroom Executive Suite with Open Concept Layout, bright Kitchen Equipped With Upscale Appliances And Designer Cabinetry, A one bedroom with a large closet, Full-PieceBath, And A Walkout To A Private Balcony With amazing downtown view. Luxury amenities 24 hour concierge, fitness room, spa room, party room, pool, outdoor terrace. Convenient Downtown location close to all Amenities. (id:59911)
Search Realty
40 Bertram Drive
Dundas, Ontario
Discover your private oasis in this beautiful 4+ bedroom, 2.5-bathroom home, proudly owned by one family for the last 60 years. Nestled next to lush green space and backing onto Spencer Creek and the scenic Spencer Creek Trail, this property offers the ultimate blend of tranquility and urban convenience. The spacious layout provides ample room for families. Enjoy peaceful views and direct access to the conservation lands, perfect for outdoor enthusiasts and nature lovers. The sunroom invites relaxation and offers a serene space to unwind while enjoying the views. Located just a 15-minute walk from McMaster University and McMaster Hospital, this home is ideal for students and professionals alike. The home boasts a fully fenced yard, an inviting side patio with access to the garage. You'll be close to shopping, dining, and all urban amenities while still enjoying the serene feel of this sought-after neighborhood. An exceptional opportunity in a coveted location, this property offers a rare combination of seclusion and accessibility. Thoughtfully maintained, it features a newer roof, furnace, and air conditioning system, along with a professionally waterproofed basement. A distinguished residence awaits discerning new owners to tailor it to their vision. (id:59911)
Revel Realty Inc.
27 White Oaks Road
Barrie, Ontario
ENJOY 6 MONTHS CONDO FEE FREE LUXURIOUS END UNIT TOWNHOME WITH OPULENT DESIGN & CAPTIVATING LAKE VIEWS! Nestled in a prime location just steps from Kempenfelt Bay, the Barrie Waterfront Heritage Trail, and Minet’s Point, this stunning all-brick three-storey end unit offers convenience and modern luxury. Within walking distance to restaurants, transit, and parks, and just a short drive to downtown Barrie, the GO Station, and nearby amenities, this property is perfectly positioned for an active lifestyle. The spacious kitchen is designed for both functionality and style, featuring granite countertops, stainless steel appliances, and ample cabinetry, including a built-in desk area. The open-concept living and dining area is illuminated with pot lights, highlighted by a three-sided fireplace, and enhanced with newer flooring. The primary suite provides a peaceful retreat with an ensuite and a walkout lakeview terrace, while the second bedroom also features its own ensuite for added privacy. The third-floor loft offers additional living space, complete with its own private balcony. Both balconies showcase breathtaking views of Kempenfelt Bay, creating the perfect space to relax or entertain. The finished walkout basement includes a separate entry and direct access to the double-car garage, offering added convenience. Additional updates include a newer furnace, an owned hot water tank, and the unique benefit of a private generator. Ample parking is available with a private driveway and a double-car garage. With no outside maintenance required, you’ll have more time to soak in the unparalleled views, unwind on your private balconies, and enjoy the vibrant lifestyle this exceptional home has to offer. As an added bonus - condo fees are covered for 6 months! Don’t miss the chance to make this dream #HomeToStay yours! (id:59911)
RE/MAX Hallmark Peggy Hill Group Realty Brokerage
3194 Shoreview Drive
Washago, Ontario
What an awesome opportunity to own this amazing piece of property in a spectacular location. Across the street from the water. Amazing open concept, super bright, raised bungalow with views for miles! Recent huge front deck to enjoy your morning coffee or late night beverages. Newer above ground pool. Fenced Yard, Newer appliances, updated 200 amp panel, steel roof, new siding, shed, tons of storage inside and out. Hi eff furnace, bamboo and plank flooring, crown mouldings, parking for tons of vehicles and your toys! Close to the park. Excellent neighbourhood. Easy access to the highway. Awesome workshop. (id:59911)
RE/MAX Hallmark Chay Realty Brokerage
28 Holder Drive
Brantford, Ontario
Welcome to this beautiful and modern 3-bedroom, 3-washroom home, perfectly situated in the highly sought-after West Brant community. From the moment you step inside, you'll be impressed by the spacious and bright open-concept layout, designed for both comfort and style. The main floor boasts elegant hardwood flooring, adding warmth and sophistication, while the chefs kitchen is a true highlight. Featuring high-end stainless steel appliances, quartz countertops, stylish cabinetry and a large island, this kitchen is perfect for preparing meals and entertaining guests. The second floor offers the convenience of a laundry room, making daily chores easier. The spacious bedrooms provide ample natural light, while the primary suite offers a private retreat. The home also includes a double-car garage and a generously sized driveway, ensuring plenty of parking space. Located in an unbeatable location, this property is just minutes away from Brantford General Hospital, top-rated schools, parks, shopping plazas, restaurants, and public transit. Don't miss out on this incredible opportunity to own a beautiful, move-in-ready home in one of Brantford's most desirable neighborhoods. Book your showing today before its gone! (id:59911)
Homelife Silvercity Realty Inc.
61 - 61 Soho Street
Hamilton, Ontario
Welcome to this stunning townhome offering total above grade floor Area of 2044 (as per MPAC). The main level features stylish laminate flooring, with a combined living and dining area that creates an inviting, open atmosphere. The kitchen is beautifully appointed with quartz countertops, a breakfast area, and a walkout to the balcony .The spacious primary bedroom includes cozy broadloom flooring and a 4-piece ensuite bathroom. A convenient second-floor laundry room makes daily living a breeze. Entry from the garage leads directly into a practical mud area for added functionality. Located close to schools, shopping centers, restaurants, and public transit, with easy access to major highways. Outdoor enthusiasts will appreciate the nearby conservation area, offering scenic hiking and biking trails. (id:59911)
RE/MAX President Realty
110 - 102 Grovewood Common Circle
Oakville, Ontario
Welcome to this stylish main-floor condo in the heart of Oakville, offering a seamless blend of modern design and everyday convenience. This 2-bedroom, 2-bathroom residence is tailored for those who value both comfort and accessibility.Upon entering, you're greeted by an open-concept living and dining area adorned with sleek vinyl flooring, setting a contemporary tone. The gourmet kitchen boasts granite countertops and is equipped with four stainless-steel appliances, catering to both daily living and entertaining needs. The primary bedroom features a private ensuite bathroom, providing a personal retreat within the home.A standout feature of this condo is the expansive terrace accessible directly from the living/dining room, offering a generous outdoor space for relaxation and gatherings. Additional conveniences include two underground parking spots and a main-floor locker, ensuring ample storage and easy access. Being situated on the main floor eliminates the need for elevators, enhancing the unit's accessibility.Residents can enjoy a range of amenities designed to enrich their lifestyle, including a party room and a well-equipped gym. Located in a vibrant Oakville community, this condo provides proximity to local shops, dining establishments, parks, and public transportation options, ensuring a harmonious blend of comfort and urban convenience.This main-floor condo presents a unique opportunity for those seeking modern living with the added benefits of extensive outdoor space and easy accessibility. (id:59911)
Royal LePage Your Community Realty
19 Fifth Street E
Welland, Ontario
Charming & Updated Home, Perfect for First-Time Buyers or Downsizers wanting main floor living. Welcome to this beautifully updated 1.5-storey home, offering over 1,400 sq. ft. of stylish and functional living space! From the moment you step inside, you’ll be greeted by a stunning feature wall that sets the tone for the modern yet cozy design throughout. The open floor plan is filled with natural light, thanks to large windows that create a warm and inviting atmosphere. The main floor offers a convenient bedroom and a 2-piece bathroom combined with laundry, perfect for those looking for easy accessibility. The kitchen is spacious, featuring an island with a sink and dishwasher, making meal prep and entertaining effortless. Upstairs, you’ll find additional bedrooms and a refreshed 4-piece bathroom with a new vanity. The basement has been waterproofed & has a submersible sump pump. Outside, the 165-ft deep backyard offers endless possibilities—whether you envision a lush garden, a play area, or simply a private retreat. With recent updates including; newer windows, roof, vinyl siding, a cement walkway. 2023; A/C, electrical updated, main floor pot lights, carpet on the stairs, vinyl plank flooring, this home is truly move-in ready. Located on a quiet street with additional street parking, this is an incredible opportunity for first-time buyers or those looking to downsize without compromising on style and space. Close to Hwy 140, and amenities, 10 min to Port Colborne or 15 minutes to St Catharines, perfect for anyone commuting. (id:59911)
RE/MAX Escarpment Golfi Realty Inc.
25 Shadyside Avenue
Hamilton, Ontario
Step into a world of refined elegance with this stunning, custom-designed home, meticulously crafted for both style and functionality. Boasting 95% spray foam insulation—including the garage, basement, and cold room—this home offers exceptional energy efficiency and year-round comfort. Culinary enthusiasts will delight in the gourmet kitchen, featuring high-end Smeg appliances, including a 36” gas/electric range, built-in espresso machine, and microwave/oven, perfect for creating culinary masterpieces. Elegant ¾” engineered maple flooring, 10’ ceilings, solid doors, and two fireplaces set the stage for an inviting and sophisticated ambiance. The primary suite is a true retreat, offering a his-and-hers walk-in closet and a spa-inspired ensuite with heated floors and a luxurious heated shower for ultimate relaxation. Additional standout features include two full-size laundry rooms, Blueskin foundation waterproofing, an insulated basement slab, and an oversized garage with 14’ ceilings and a quiet side-mount garage door opener. Completing this exceptional home is a fully finished two-bedroom lower-level in-law suite with a separate entrance, offering flexibility for extended family or guests. This home is the pinnacle of modern luxury, offering an unbeatable combination of sophistication, efficiency, and convenience. Don’t miss the opportunity to make it yours! (id:59911)
RE/MAX Escarpment Golfi Realty Inc.
518 - 220 Burnhamthorpe Road W
Mississauga, Ontario
Excellent Location In The Heart Of Mississauga, Steps To Square One Shopping Centre. Spacious One Bedroom Unit With 1 Parking And 1 Locker. All Utilities Included. Stainless Steel Fridge, Stove & Microwave. Laminate Flooring Throughout, Walk-In Closet In The Bedroom. Move In Condition With 24 Hr Concierge. Easy Access To Hwy 403/401/Qew Transit. (id:59911)
RE/MAX Imperial Realty Inc.
37 Drainie Street
Vaughan, Ontario
Welcome to This Woodbridge brand new end unit townhome boasts 2230 sqft of abundant living space with 4 bedrooms and 3 bathrooms with an upper-level laundry room. The charming Open concept living space with walk out to Deck. A large kitchen with centre Island. The 4th bedroom has a walkout to the balcony, The Primary bedroom with 4pc ensuite and W/I Closet. Main Floor Garage Access. Tenants responsible for hydro, gas and water. (id:59911)
Century 21 People's Choice Realty Inc.
68 Dreyer Drive E
Ajax, Ontario
Welcome to this stunning home in the highly sought-after South Ajax community, nestled on a large, private lot surrounded by mature trees. This beautifully updated four-level side-split offers a spacious and functional layout, perfect for modern family living. Step into the bright and airy open-concept main floor, where the living, dining, and kitchen areas seamlessly blend together, creating the perfect space for everyday living and entertaining.The heart of the home is a fully renovated, modern kitchen featuring a massive centre island with seating ideal for gatherings and casual meals. With sleek finishes, contemporary design, and high-end details throughout, this kitchen is as beautiful as it is functional. The entire home is finished with brand new engineered hardwood floors, offering warmth and sophistication throughout.This property also comes fully equipped with smart home automation, including integrated Google Home voice control. Effortlessly manage lighting, appliances, and more with simple voice commands a perfect blend of modern convenience and comfort.Step outside and unwind in your private backyard oasis, complete with a relaxing hot tub the perfect spot to enjoy year-round. With plenty of room for the whole family, this home offers not only style and space but an unbeatable location just minutes to the waterfront, parks, schools, transit, and all that South Ajax has to offer. Dont miss your chance to own this beautifully upgraded, move-in-ready home in one of Ajaxs most desirable neighbourhoods (id:59911)
Mccann Realty Group Ltd.





