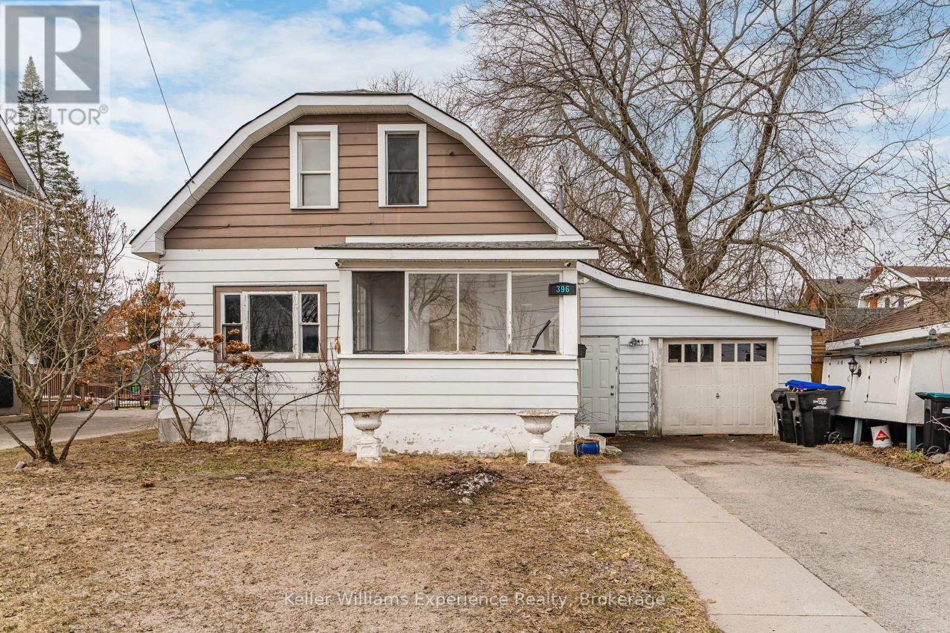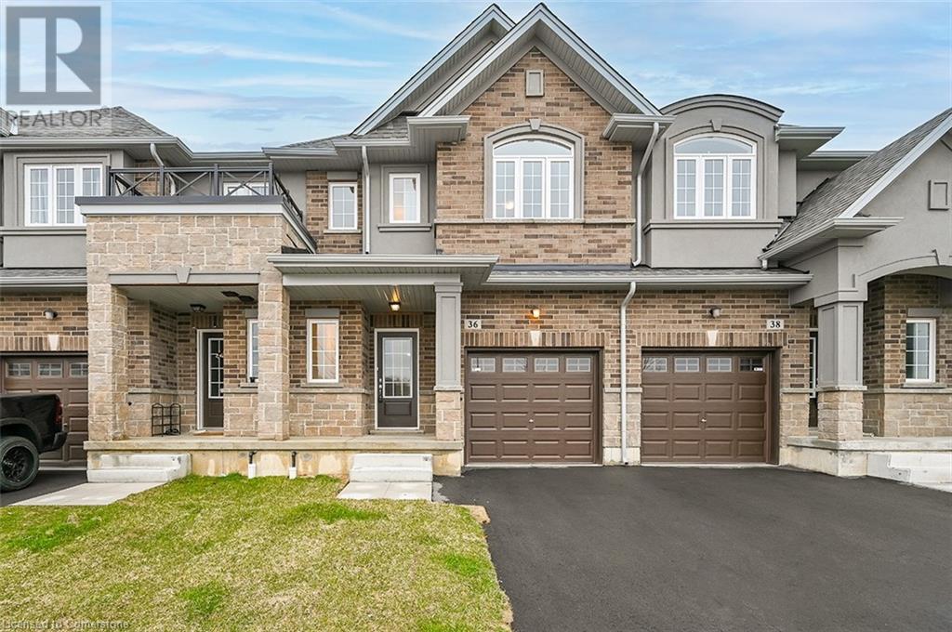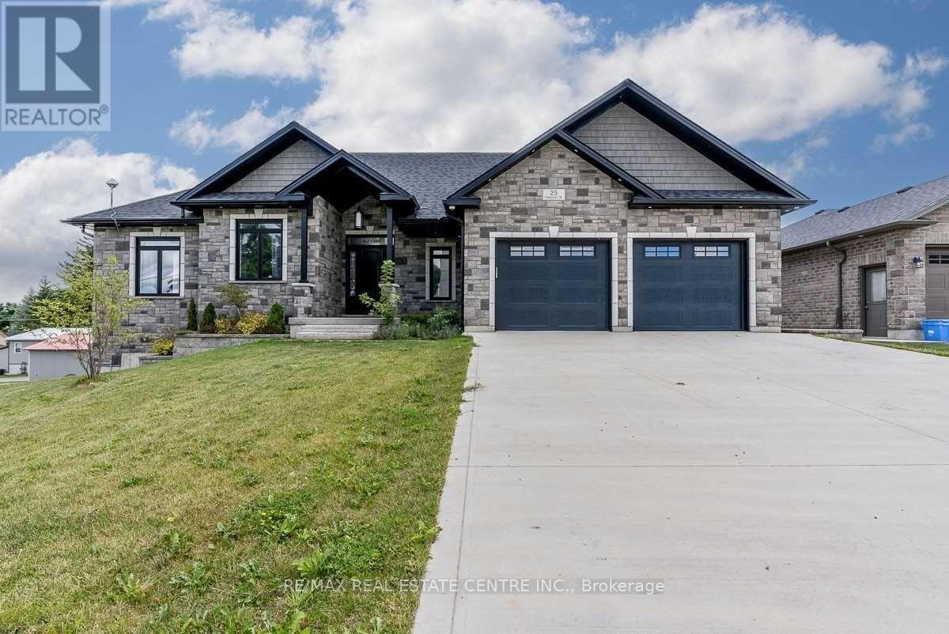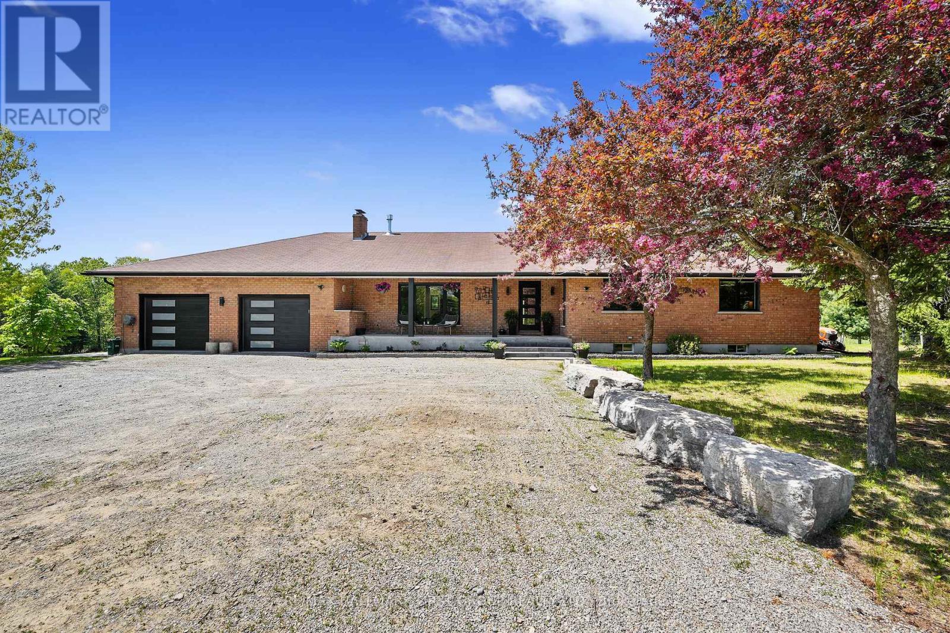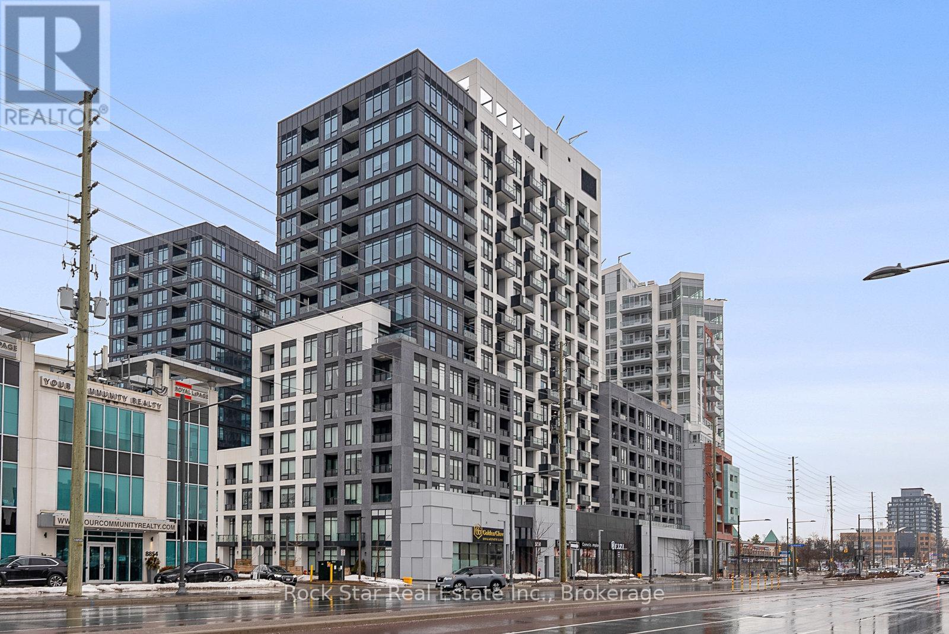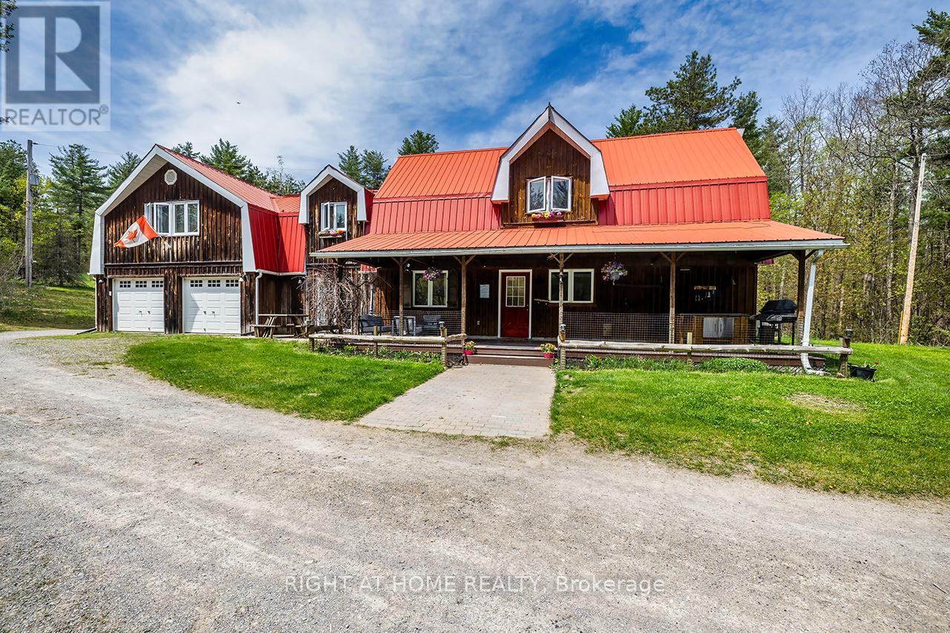396 Russell Street
Midland, Ontario
** Quick Closing Available ** Investors, First Time Home Buyers or Handyman, check out this spacious 1.5-story home featuring 3 bedrooms, 5-piece bathroom with marble flooring and laundry facilities. The main floor offers high ceilings, a kitchen with ample lighting and a walk out to a large back deck with new railing and a built-in gas line for BBQs. The leveled, fully fenced backyard provides space for kids or pets, and the spacious garage with a rare two-door drive-thru adds convenience. The partially finished basement offers plenty of storage and additional living potential. Located in a great area close to shopping, schools and parks. This home presents a solid opportunity for those looking to invest or customize their space for the family. (id:59911)
Keller Williams Experience Realty
5495 Flatford Road
Mississauga, Ontario
Brand New Spacious and well-maintained 1-bedroom Legal walk-out basement apartment featuring a private entrance and abundant natural light. Located in a great neighborhood, just steps from most prominent schools, highways and other convenient amenities. (id:59911)
RE/MAX Champions Realty Inc.
36 Linden Park Lane
Hamilton, Ontario
START THE CAR!!!!! Are YOU a PERSON or perhaps A REALTOR with A BUYER CLIENT who is LOOKING FOR THE DEAL OF A LIFETIME? The WISHLIST asks FOR A NEW BUILD, FABULOUS PRICE, in a FULLY FINISHED COMMUNITY, FREEHOLD TOWNE on a PRIVATE ROAD, that just happens to be IN THE CENTRE OF EVERYTHING? Look no further, DiCENZO HOMES has the answer & is pleased to present this 1360 SF TOWNE in their LINDEN PARK neighbourhood. This INTERIOR TOWNE GREETS YOU with a STUCCO, STONE & BRICK GRANDE ENTRANCE with a COVERED PORCH & HIGH PEAKED ROOFLINES. Open the FRONT DOOR & find yourself walking onto HARDWOOD FLOORING leading you to a LARGE WALKIN PANTRY (rare find in a TOWNE), continue into an OPEN CONCEPT DINING, LIVING & KITCHEN AREA. The KITCHEN is L-SHAPED STYLE, perfect to add your personal touch with a LARGE DINING TABLE or FUTURE ISLAND. KITCHEN comes with STAINLESS STEEL APPLIANCES (fridge, stove & dishwasher). With the nice weather upon us, enjoy YOUR BACKYARD with 2 PRIVACY PANELS & REAR FENCE. Since this is FREEHOLD PROPERTY (on a PRIVATE ROAD) you can fully fence in your backyard. When it’s time to relax, head up the OAK STAIRS to find 3 SPACIOUS BEDROOMS & UPSTAIRS LAUNDRY. The PRIMARY BEDROOM is large enough for a KING BED, has 2 closets (one WALK-IN) & an ENSUITE with LARGE VANITY & CORNER SHOWER with FRAMELESS GLASS SHOWER DOOR. This HOME is part of our SNAP COLLECTION, FULLY FINISHED TOWNES that can be YOURS in 30, 60 or 90 DAYS! Great HAMILTON MOUNTAIN LOCATION CLOSE TO SHOPPING, TRANSIT, THE LINC, 403, REDHILL, SCHOOLS & MORE!!! Be READY TO SEE THIS HOUSE & ENJOY YOUR SUMMER!!! At $699,900 this SNAP HOME will not last long!!! (id:59911)
Coldwell Banker Community Professionals
11 - 575 Woodward Avenue
Hamilton, Ontario
Beautiful 3 Storey Townhome In Hamilton Parkview Community** A 3 Storey Bright Town House is equipped With 3 Bedrooms & 2.5 Washrooms With Loads Upgrades. Large Window With Lots Of Natural Light, Stunning Kitchen With SS Appliances. Generous Size 3 Bedrooms, Large W/I Closet with Good Size MB. Upgraded Bathrooms. Large Rec Room at the Entrance level. This Townhome is Backing on to the Park. Exceptional view. (id:59911)
Ipro Realty Ltd.
25 Nelson Street
Minto, Ontario
This stunning custom built Detached 6-bedroom, 5-bath home in the charming town of Clifford has everything youre looking forand more! The modern kitchen flows into a cozy sunken living room with a gas fireplace, perfect for relaxing nights in. The spacious primary suite features a large walk-in closet and a spa-like ensuite with a freestanding tub and separate shower. Walk out from the dining room to a covered deckgreat for entertaining or just enjoying your morning coffee.Downstairs, youll find a bright, open rec room with a handy kitchenette (mini bar fridge & sink), a large media room, and a generous office with its own walk-in closet. The double garage offers direct access to the house through the laundry room, plus a separate entrance to the basement.Bonus features include in-floor heating in the basement, garage, and ensuite, a hot water circulation loop, video doorbell with passcode, 8 security cameras with hard drive, a fully fenced yard, and extra covered storage under the deck. This home truly has it all! (id:59911)
RE/MAX Real Estate Centre Inc.
0 Autumn Road
Trent Hills, Ontario
Welcome to 0 Autumn Road, located only minutes from the quaint village of Warkworth. This partially cleared 1 acre lot is ready for you to build your dream home. A short drive to Cambellford, Hastings or the 401 - this property is conveniently situated within the Municipality of Trent Hills, granting enjoyment of rural life but with the quick access to town amenities. NOTE: Buyer(s) and their representatives to conduct their own due diligence regarding all aspects and facets of the subject property and the Buyer (s) intended use. All those accessing the subject property do so at their own risk. (id:59911)
Forest Hill Real Estate Inc.
160 Drexler Avenue
Guelph/eramosa, Ontario
Stunning 4-Bedroom, 3-Bathroom Home in a Desirable Neighborhood! This beautiful home is located in a great area backing onto a Catholic elementary school. It features a 2-car garage with direct access to the main floor for added convenience. The open-concept main floor includes hardwood floors throughout, modern stairs, and smooth ceilings. The kitchen is highlight with sleek quartz countertops, a waterfall island, and bright pot lighting. Large window provides plenty of natural light, and all windows are equipped with roller shades for privacy and comfort. Upstairs, the master suite has his and hers walk-in closets, plus a luxurious ensuite with a freestanding tub. A mudroom on the main floor adds practicality, and laundry is conveniently located on the upper level. This home offers both style and functionality, perfect for family living and entertaining. Don't miss out on this gem! ** This is a linked property.** (id:59911)
Royal LePage Real Estate Services Ltd.
224 Napier Street
Hamilton, Ontario
This character-filled 1.5-storey home represents a rare opportunity in the highly sought-after Strathcona neighbourhood. With two self-contained 2-bedroom units, this property is perfect for first-time buyers, investors, or those looking to offset their mortgage with rental income. The large main floor unit features soaring ceilings, generously sized rooms, and an open, updated kitchen with vaulted ceilings. Upstairs, the bright and inviting second-floor unit boasts lots of natural light and a comfortable layout. While the kitchen is functional, it offers a great opportunity for a simple cosmetic refresh to add even more value. Outside, enjoy a large fully fenced yard stretching 132 feet deep, with rear alley access potentially offering opportunities to add more parking or a laneway home. One existing parking spot in the front driveway adds convenience, a true rarity in this part of the city. Enjoy all the perks of Strathcona living: walk mere metres to Victoria Parks tennis courts, pool, and playgrounds, or explore nearby shops, restaurants, and transit. This incredible location is minutes from McMaster University, Locke Street, the downtown core, and offers easy Highway 403 access. Affordable, income-generating, and full of future potential. Don't miss this Strathcona gem! (id:59911)
Sotheby's International Realty Canada
226 Clitheroe Road
Alnwick/haldimand, Ontario
Nestled in the sought-after hamlet of Grafton, this entertainer's dream home is on over 2 acres. This impressive updated bungalow offers a modern aesthetic with outdoor oasis featuring an inground pool and lower in-law with separate entrance and efficient electric heat pump with three heat zones. Inside, the open-concept living and dining space is bathed in natural light from large windows and anchored by a feature fireplace wall with brick accents, custom-built-ins, and warm wood slat details. The spacious kitchen is designed to impress, with rich wood cabinetry paired with sleek white uppers, a massive island with waterfall countertops, a wet bar and beverage center with a wine fridge, and high-end appliances including a gas cooktop, double wall ovens and walkout to the deck. The main floor offers a tranquil primary suite with a custom wardrobe and a luxurious ensuite featuring a dual vanity, glass shower enclosure, and freestanding tub. Three additional bright bedrooms, a modern bathroom with a barrier-free shower, and a functional laundry room round out the main level. The finished lower level offers a spacious games room with a full kitchen and bar, rec room with a cozy fireplace, media zone, home gym or office nook, full bath, and an additional bedroom; this space offers endless versatility. Step outside into a private, resort-style backyard for relaxation and entertaining. The fully fenced grounds preserve breathtaking country views while providing a sense of seclusion and peace. Professionally landscaped with precision and care, the outdoor space emphasizes low-maintenance luxury. A generous deck creates the perfect barbecue space overlooking a lower-level patio ideal for soaking up the sun. A gazebo provides a cool retreat beside the expansive inground saltwater pool. Located just minutes from local amenities, including Grafton Public School and the world-renowned Ste. Annes Spa, making it the perfect balance of rural tranquillity and everyday convenience. (id:59911)
RE/MAX Hallmark First Group Realty Ltd.
502 - 2060 Lakeshore Road
Burlington, Ontario
Luxury lakeside unit available at one of the most desirable addresses in beautiful Downtown Burlington. Bridgewater Residences on the Lake has a location that is second to none with stunning Condo interior & decor by Brian Gluckstein. This breathtaking property is steps from the lake, & you can enjoy all that Downtown Burlington has to offer: Dining, shopping, art galleries, the theatre, Spencer Smith Park & more. This stunning suite boasts 2 large bedrooms, 2 bathrooms, and a terrace with gorgeous view of Lake Ontario & the courtyard below. The open concept kitchen and large island is an entertainers delight. Kitchen comes with high end Thermador appliances, quartz countertops. Laundry with stacked Bosch washer/Dryer. Dual function Privacy / blackout roller blinds on all windows throughout. Your primary bedroom includes a 5-piece ensuite bathroom, a walk-in closet and heated floors with thermostatic controls. Bridgewater Residences on the Lake is a brand new building with stellar amenities which include 24- hour concierge service, a roof top terrace, gorgeous guest rooms, an indoor pool in the adjacent building, a gym, underground car wash and room service & more! The property comes with 1 parking space and 1 locker. NO SMOKING AND NO PETS! Tenant to pay utilities. Tenant must provide credit check, employment letter, and references. (id:59911)
Keller Williams Signature Realty
226e - 8868 Yonge Street
Richmond Hill, Ontario
Luxury 1+Den Condo in Prime Richmond Hill Location! Experience modern living in this ultra-spacious 1 bed + den, 1 bath condo with soaring 9 ceilings and a bright, open-concept layout. A walkout balcony facing the courtyard. Perfectly situated just off Yonge Street, this highly sought-after location offers seamless transit access and is minutes from Hwy 7 & 407 ETR for easy commuting across the GTA. Enjoy convenience at your doorstep with grocery stores, retail shops, and dining right across the street. This unit includes 1 parking spot & 1 locker and grants access to top-tier amenities: visitor parking, a dog wash centre, yoga centre, media room, a fully equipped fitness centre, and even a basketball court! (id:59911)
Rock Star Real Estate Inc.
414 Pratt Road
Alnwick/haldimand, Ontario
Welcome to this exceptional and hidden property of 21.25 acres. Almost 2000 sq feet living space .Perfect blend of peaceful rural living and tucked away from view for ultimate privacy.This unique 6-bedroom home features 2 kitchens and separate entrances, offering flexible living arrangements for extended family. The house is so spacious you could lose yourself in its quiet corners. Two wood stoves add rustic charm and comfort throughout the seasons. Hot water tank, pressure tank and well pump replaced in 2022. There is also a dual-fuel gas/propane generator connected to the house, ensuring reliable backup power when needed. Two cabins heated by wood stoves. A trailer with hydro and deck. There are two vegetable gardens. One with a greenhouse, the other with berry bushes. The property also includes fruit trees. Enjoy a 21-foot above-ground swimming pool, a fire pit for cozy evenings, and a playground for kids, perfect for family enjoyment and entertaining. Barn with a tack room, water and electricity, a paddock enclosed with livestock fencing, and three chicken coops. The additional coop was previously used for rabbits. A large outbuilding with two garage doors. One side features a wood-burning stove, offering excellent space for storage, a workshop, or creative use. Under the back deck, a fully contained dog kennel includes separate runs for multiple dogs. This private property offers endless potential, whether you're dreaming of homesteading, hobby farming, or simply enjoying a quiet country lifestyle with room to grow. All it needs is your imagination! For safety reasons, the use of play structures and/or trampolines is not permitted. The seller cannot assume liability for any injury or incident related to their use. Road remains open year-round (Township of Alnwick/Haldimand). (id:59911)
Right At Home Realty
