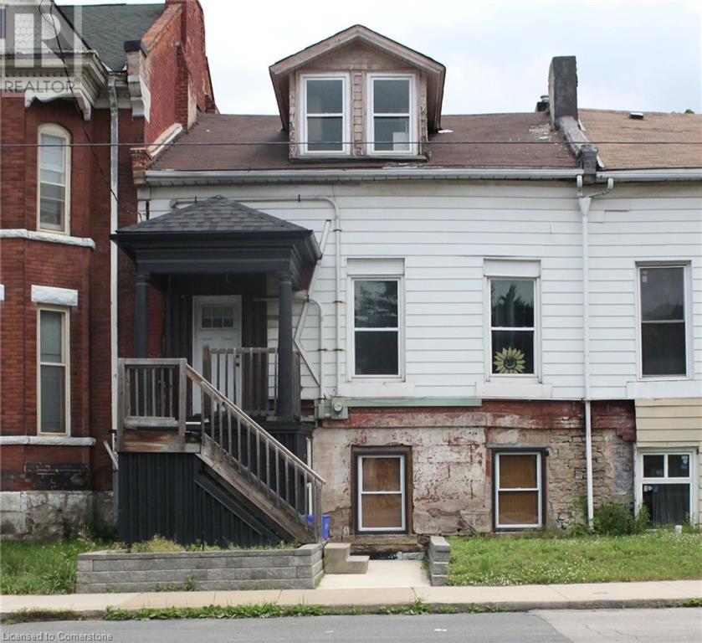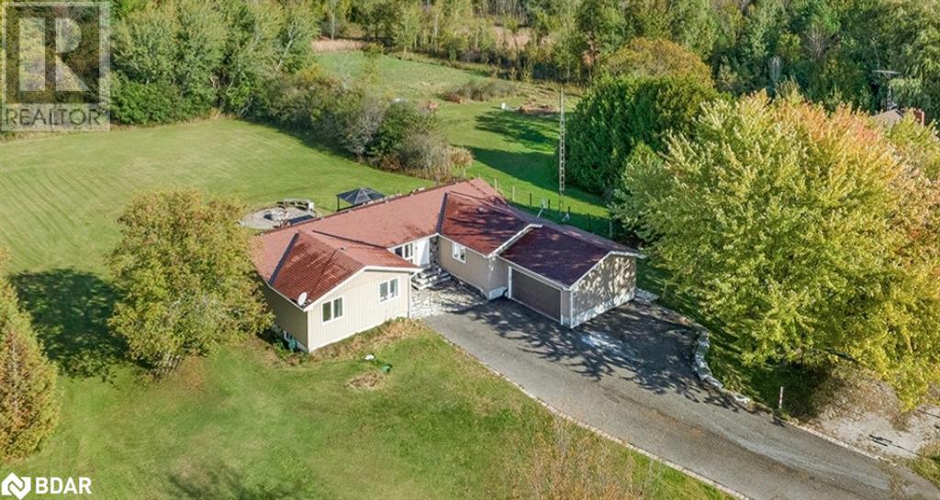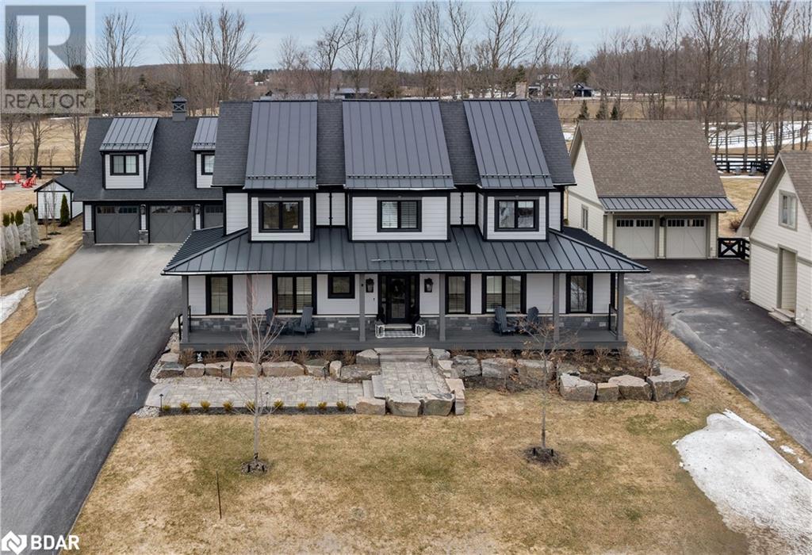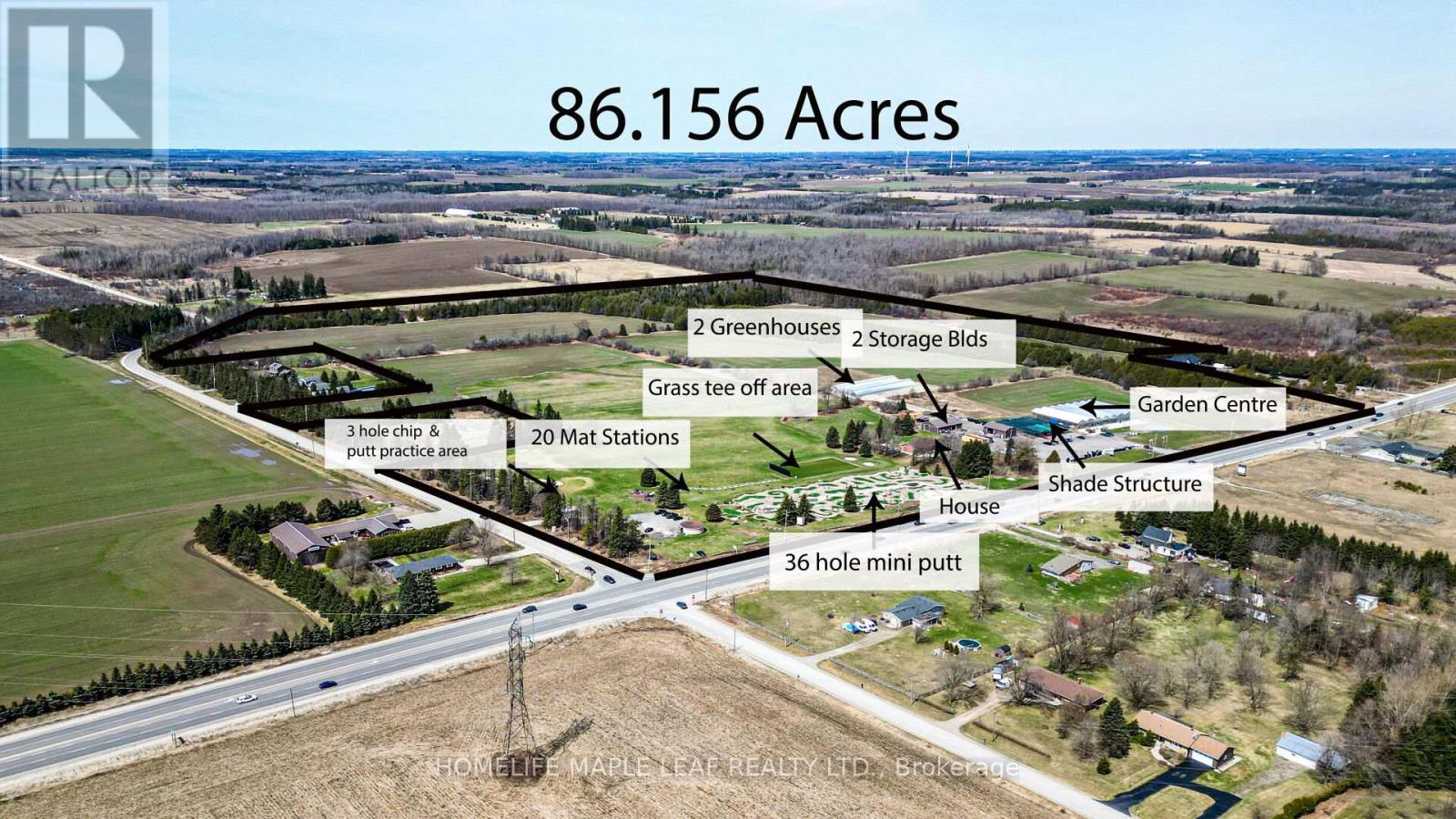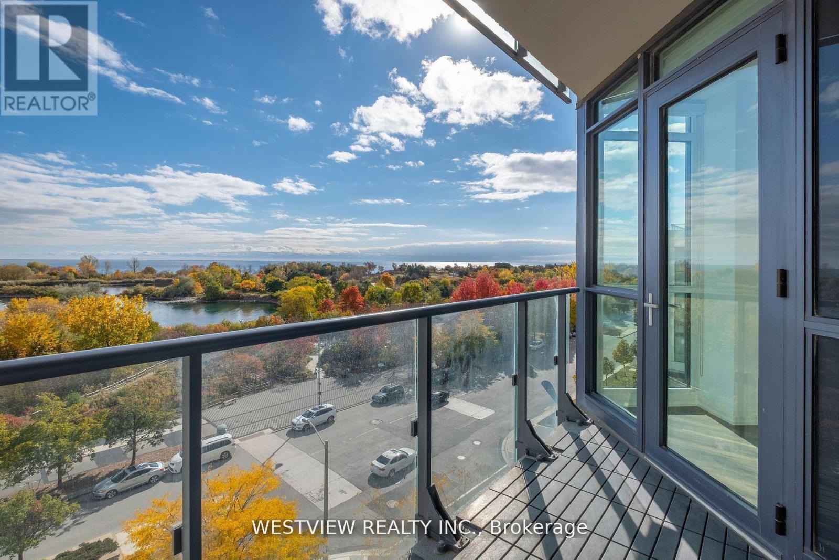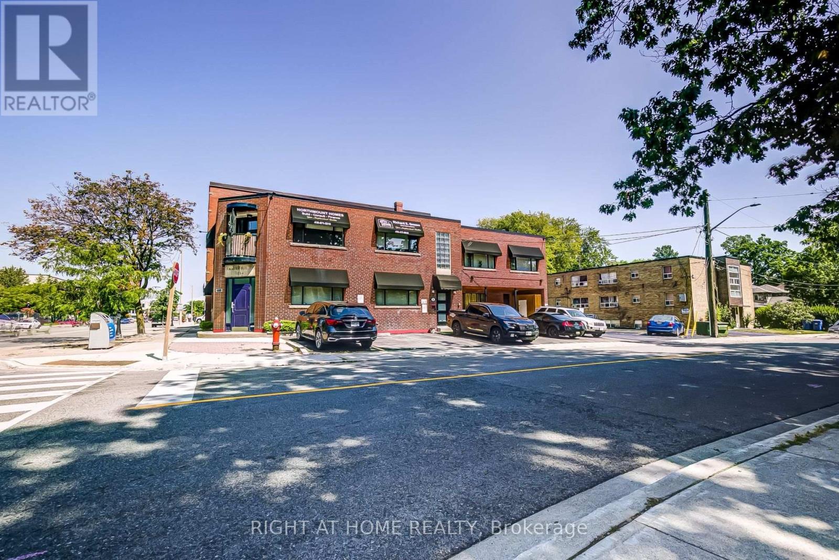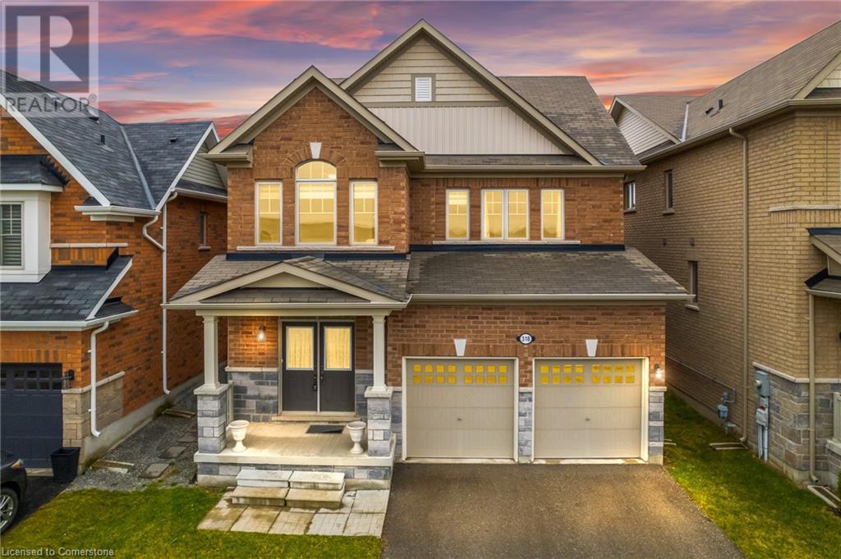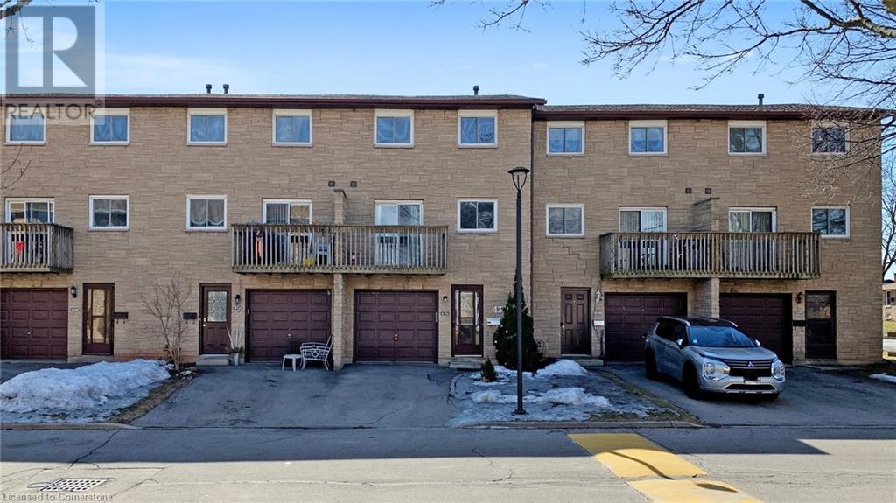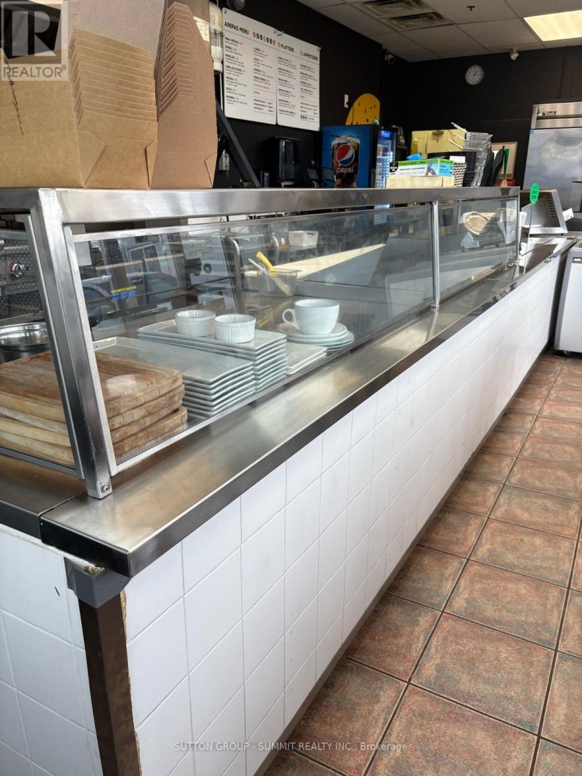314 - 684 Warden Avenue
Toronto, Ontario
Welcome to 684 Warden Ave! This meticulously designed condo features 2 spacious bedrooms plus a versatile Den perfect for extra guest space! The open-concept kitchen boasts a generous countertop with space for bar stools, seamlessly flowing into the living area to create a bright and welcoming space ideal for entertaining or relaxing. Step out onto the balcony and enjoy the refreshing breeze, adding a calming outdoor space to your home.Enjoy the convenience of included parking and unbeatable access to public transit just steps from the subway via Warden Station, making your commute a breeze. Nestled in a peaceful neighbourhood, you're surrounded by many parks, shops, restaurants, and entertainment options, all minutes away! (id:59911)
Century 21 Percy Fulton Ltd.
107 Wellington Street S
Hamilton, Ontario
Possibility abounds in this legal triplex nestled into the heart of Hamiltons Corktown Neighbourhood. Weather your an investor, renovator or just wanting to and your own style to a blank palette, this is the perfect property for you. With over 2300 sqft of living space spread amongst the 3 units, a large double car garage and 3 additional parking spaces all this needs is some TLC to make it the income property of your dreams. (id:59911)
Certainli Realty Inc.
1075 3 Line N
Shanty Bay, Ontario
Welcome to this stunning ranch-style bungalow, offering the perfect blend of comfort, versatility, and modern country living. Situated on a large, picturesque lot, this home is ideal for families and multi-generational living. Step inside to a spacious open-concept layout, where natural light floods the living and dining areas. The main floor features three generously sized bedrooms, including a well-appointed primary suite, 2 and a half baths, an office/storage room and main floor laundry room. The chefs kitchen boasts ample cabinetry, stone counters and and a large island, perfect for entertaining. The adjacent living area with large windows creates a warm and inviting atmosphere for family gatherings. A rare find, this home offers two lower level in-law suites with a separate entrance providing independent living spaces for extended family offering 3 additional bedrooms, 2 livingrooms, 2 additional kitchen areas, storage and an additional laundry room. With a total of six bedrooms and 4.5 bathrooms, there's room for everyone! Outside, enjoy your private deck and hot tub, perfect for relaxing under the stars. The expansive yard offers endless possibilities for outdoor activities, gardening, or simply soaking in the tranquility of country living. The double garage (now converted to 1 and a half) offers a separate entrance and additional storage space along with a paved & gravel driveway allowing parking for 10 vehicles! This exceptional property is just minutes from Highway 11, ski resorts, scenic trails, and is a short drive to Barrie or Orillia, offering a perfect balance of rural charm and city convenience. Whether you're looking for a forever home or a multi-family residence, this versatile bungalow is a must-see! (id:59911)
RE/MAX Hallmark Chay Realty Brokerage
10 Georgian Grande Drive
Oro-Medonte, Ontario
Surrounded by the beautiful scenery of Oro-Medonte, welcome to 10 Georgian Grande Dr. in the highly sought-after community of Braestone. Summer is just around the corner and this stunning 5 bedroom 5 bath family home with heated salt water pool, pergola, putting green & firepit is the perfect choice! This home features 3,785 sq ft of fin living space plus a partially finished coach house above the heated & cooled 3 car garage. The main floor offers an open concept plan with gorgeous kitchen with classic white cabinetry, Quartz counters and stainless appliances. The dining/livingroom area is sun-filled and has convenient access to the extensively landscaped backyard and pool area. The livingroom is highlighted by a gas fireplace surrounded with built-in cabinetry. The mainfloor primary suite has a cozy gas fireplace, walk-in closet with built-ins, and a lovely 5 pc ensuite. Mainfloor office, 2 pc bath and laundry complete the main level. Upstairs you'll find 3 generous sized bedrooms, one with ensuite and a lavish main bath with double sinks, freestanding tub and glass shower. The lower level expands entertainment space with a large rec room with gas f/p, bar area, bedroom and 3 pc bath. The coach house is heated and cooled and is partially finished with hot/cold plumbing, roughed-in bathroom, lighting and electrical for kitchenette and washer & dryer. Enjoy peace of mind with full-home generator, alarm & irrigation systems, Bell Fibe. Enjoy backing on the Braestone Farm where family can enjoy close proximity to amenities such as fruit and veggie picking, pond skating, baseball, sugar shack, small farm animals & community events. Golf nearby at the Braestone Club & Dine at the acclaimed Ktchn restaurant. All minutes away, ski at Mount St Louis & Horseshoe, get pampered at Vetta Spa, challenging biking venues, hike in Copeland & Simcoe Forests. Fabulous location, approx 1 hour from Toronto and 30 min to Muskoka. A unique neighbourhood with a true sense of community! (id:59911)
RE/MAX Hallmark Chay Realty Brokerage
181 Collier Street Unit# 104
Barrie, Ontario
Welcome to the Bay Club. No need to take the elevator, this lovely unit is conveniently located just down the hall from the main Lobby. Spacious, bright, clean this suite has no carpets & no step down into living room. 2 bedroom 2 full bath with a good size kitchen offering oodles of cupboard and counter space. Large primary bedroom has an upgraded ensuite with walk in shower. Convenient in suite laundry & storage. Both bathrooms have newer vanities. Screened in balcony to enjoy summer evenings, barbequing and overlooking the tennis court. This unit comes with 1 exclusive indoor parking and locker. The Bayclub amenities are amazing and include a guest suite, lots of visitor parking, party room, library, the newly surfaced pickleball/tennis court, squash court, indoor swimming pool, hot tub, sauna, billiards room, woodworking shop and potting room. Quietly located east of the downtown core, on public transit but still an easy walk to restaurants, the Art gallery, Churches, shops and across the street from miles of waterfront walking trails. (id:59911)
Sutton Group Incentive Realty Inc. Brokerage
5 Snowshoe Trail
Moonstone, Ontario
Welcome to 5 Snowshoe Trail, a beautifully maintained bungalow nestled on a scenic half-acre lot in the heart of Moonstone. Set against a tranquil, wooded backdrop, this 3-bedroom, 2-bathroom home offers privacy, charm, and functionality, just in time for spring. Lovingly cared for by the original owners, the main floor features hardwood floors, a bright and spacious eat-in kitchen with an island, and the convenience of main-floor laundry. Large windows fill the home with natural light, creating a warm and inviting atmosphere throughout. The mostly finished lower level adds versatile living space with vinyl floors, a 3-piece bathroom, and a separate entrance, ideal for guests, a potential in-law suite, or rental income. A pool table is included, setting the stage for cozy family nights or entertaining friends. Step outside and discover a backyard made for all seasons: a screened-in gazebo, resurfaced patio, and a private sports pad provide endless opportunities to relax, play, and entertain. Extensive waterproofing and drainage upgrades offer peace of mind, while thoughtful landscaping ensures beauty year-round. Just minutes from Mount St. Louis Moonstone and with quick access to Highway 400, this home is perfect for commuters, outdoor lovers, or anyone craving a quiet escape. Your perfect retreat awaits, make 5 Snowshoe Trail yours this spring! (id:59911)
RE/MAX Right Move Brokerage
85 Andrews Drive W
Drayton, Ontario
Welcome to your next chapter in the heart of Drayton! This spacious and beautifully maintained 3+3 bedroom home offers a truly one-of-a-kind layout, perfectly suited for growing families, multigenerational living, or anyone craving flexibility and space. Whether you're hosting holiday dinners or enjoying a cozy Sunday night in, the gourmet eat-in kitchen is the heart of the home—stylish, spacious, and made for gathering. The main floor features three bedrooms, laundry, a generous foyer, and a dedicated home office that overlooks the front porch. And wait until you see the genius bathroom/powder room/ensuite layout—designed to impress and maximize function. Downstairs, the fully finished basement checks all the boxes with a lounge area, kitchenette, and three additional bedrooms—ideal for teens, guests, or in-law living. Both living spaces are centred around gas fireplaces with lots of room for conversations and entertaining. Outside, summer fun awaits in your private, fenced yard complete with a heated above ground salt water pool. Plus, you’ll love the walk-up from the garage, storage options throughout, and a triple-wide driveway with space for everyone. Located in a mature, established neighbourhood, you're just steps from schools, parks, shopping, and the library. Why Drayton? Small-town charm with a strong sense of community, excellent schools and kid-friendly amenities and peaceful living with easy access to Elmira, Fergus, KW, and Guelph. If you’ve been searching for a home that blends space, style, and small-town warmth—this is the one. (id:59911)
Exp Realty (Team Branch)
210 Chapman Street W
Port Dover, Ontario
Charming Lakeside Retreat Steps from Downtown & the Beach Nestled on a peaceful street in the heart of Port Dover, this 2-bedroom, 1-bathroom home offers the perfect blend of comfort, style, and convenience. Just a short walk to the beach and downtown shops, this 1194 sq. ft. gem is ideal for those seeking a relaxed coastal lifestyle. You enter the home into the winterized sunroom, a bright and airy space filled with natural light. Whether you’re enjoying your morning coffee, curling up with a good book, or simply taking in the peaceful surroundings, this versatile space is perfect for year-round enjoyment. Step inside to discover the living space plus an updated kitchen and bathroom, designed with modern finishes and functionality in mind. The beautifully crafted custom cabinets in the dining room provide both elegance and extra storage. The living space creates a warm and inviting atmosphere, perfect for both entertaining and everyday living. Outside, the wrap-around deck invites you to soak up the fresh lakeside air, while the newly added concrete patio surrounding the firepit creates an ideal spot for evening gatherings or afternoons relaxing in the sun with a book or socialize with passersby. The newly built carport offers convenience, extra storage and protection from the elements, completing this move-in-ready home. With its prime location just a short walk from downtown shops, restaurants, and the waterfront, this is your chance to own a slice of Port Dover’s coveted lakeside charm. Don’t miss out—schedule your showing today! (id:59911)
Coldwell Banker Momentum Realty Brokerage (Port Dover)
Coldwell Banker Momentum Realty Brokerage (Simcoe)
634026 Hwy 10
Mono, Ontario
Great Opportunity For A Family Or Investor Looking To Earn Potential Income. This Is A Dream Property 86.19 Acre With Over 1600 Frontage On Hwy 10, 16 Acres Commercial Driving Range With Own Entrance From 10th Sdrd And 5.99 Acres Commercial For Retail Gardening Centre Entrance From Hwy 10. Live And Work From This Property With A Year Round Revenue. Well Established Garden Centre (18, 144 sqft) Of Commercial Grade Greenhouse Structure, Concrete Floor Indoor Retail Space & State-Of-The-Art Natural Irrigation System With Additional (10,000 Sqft) Of Shade Structure Retail Space, 45 Acres Land Are Currently Farmed. Driving Range Mini Putt Features: 16,000 Sqft Of Grass Tees Area W/2 Sand Bunkers For Practice. 20 Mat Stations, 300 + Yards Driving Range Facility, 36 Holes Brand New Mini Putt (2X18 Holes). 2 New Heated Greenhouses. (12,600 Sqft) of Growing Space With 200 AMP, 2 Large Steel Buildings With Concrete Floors Provide (5,376 Sqft) Of Storage. Convenient Location Close To Orangeville. Its Corner Property With 2 Separate Entrances. Once In A Lifetime Opportunity. This Is a Family Friendly Facility That Has Something for The Whole Family to Enjoy. Property Have Too Much To See !! (id:59911)
Homelife Maple Leaf Realty Ltd.
634026 Highway 10
Mono, Ontario
Great Opportunity For A Family Or Investor Looking To Earn Potential Income. This Is A Dream Property 86.19 Acre With Over 1600 Frontage On Hwy 10, 16 Acres Commercial Driving Range With Own Entrance From 10th Sdrd And 5.99 Acres Commercial For Retail Gardening Centre Entrance From Hwy 10. Live And Work From This Property With A Year Round Revenue. Well Established Garden Centre (18, 144 sqft) Of Commercial Grade Greenhouse Structure, Concrete Floor Indoor Retail Space & State-Of-The-Art Natural Irrigation System With Additional (10,000 Sqft) Of Shade Structure Retail Space, 45 Acres Land Are Currently Farmed. Driving Range Mini Putt Features: 16,000 Sqft Of Grass Tees Area W/2 Sand Bunkers For Practice. 20 Mat Stations, 300 + Yards Driving Range Facility, 36 Holes Brand New Mini Putt (2X18 Holes). 2 New Heated Greenhouses. (12,600 Sqft) of Growing Space With 200 AMP, 2 Large Steel Buildings With Concrete Floors Provide (5,376 Sqft) Of Storage. Convenient Location Close To Orangeville. Its Corner Property With 2 Separate Entrances. Once In A Lifetime Opportunity. This Is a Family Friendly Facility That Has Something for The Whole Family to Enjoy. Property Have Too Much To See !! (id:59911)
Homelife Maple Leaf Realty Ltd.
303 - 1501 Line 8 Road
Niagara-On-The-Lake, Ontario
Niagara On The Lake Cottage-Perfect Family Getaway Or Great For Seasonal Living/Rental Investment. This Fully Furnished Three Bedroom One Bath Cottage Is In The Heart Of Niagara On The Lake. Newer Built Cottage, 2019 Model Northlander Waterton. This Cottage Is Fully Equipped With A Hard Top cover On Patio Enjoy No Matter When Rain Or Sun. Vine Ridge Resort Is Open Seasonally May 1st To October 31st. Enjoy Resort's Full Amazing Amenities EG, POOL, TENIS COURT, WATER SPLASH PLAY GROUND ETC. Please Allow 24 Hours Notice For Showing. Motivated Seller, Bring Your Offer. (id:59911)
RE/MAX Crossroads Realty Inc.
504 - 59 Annie Craig Drive
Toronto, Ontario
Rarely offered Waterfront Gem! Beautifully appointed (under 900Sqft) two bedroom unit on 5th floor in Ocean Club Condos. Developed by Graywood, Builder Of The Ritz-Carlton Hotel & Residences In Toronto. Take in the spectacular Lake & City skyline views along with the vibrant Autumn colours from virtually every principal room of this waterfront beauty. Features two separate balconies where you can enjoy your morning coffee overlooking the water and lush park land. Open Concept kitchen featuring large kitchen island, B/I Liebherr fridge & AEG Oven. Enjoy preparing your meals & entertaining your guests while taking in the gorgeous lake views at the same time. Includes Automated blinds in primary bedroom and living area. Newly installed laminate flooring thru-out. Building offers excellent amenities, steps to all the local shops and restaurants along the waterfront. Miles of walking and biking paths at your doorstep. Waterfront living at its finest! **EXTRAS** salt water indoor pool, Gym, Sauna, Guest suites, roof-top BBQ lounge area, party room, visitor parking. (id:59911)
Westview Realty Inc.
181 Lakeshore Road E
Mississauga, Ontario
Welcome to 181 Lakeshore Rd East in the vibrant area of Port Credit in Mississauga. This great investment opportunity consists of 4 completely renovated residential apartments, one 1 bedroom, one 2 bedroom, one 3 bedroom and one bachelor, all with new kitchens, bathrooms, appliances and flooring. The main floor also has an office space with approximately 850 square feet with additional office space in the lower level. The common areas in the building were also renovated in 2019. All of the five units are fully leased and all tenants must be assumed by the buyers. The building is conveniently located with public transit, restaurants ,shopping, parks and Lake Ontario within walking distance. New roof in 2023, windows 2019, furnace 2019. Photos were taken when the renovations were completed. Tenants pay for their own hydro except for the bachelor apartment which is paid by the owner. Internet is included for all the residential units and paid by the owner. Office tenant pays their own internet and hydro. (id:59911)
Right At Home Realty
318 Concession 3 Road
Niagara-On-The-Lake, Ontario
LIKE NEW, PREMIUM UPGRADES, PREMIUM LOT! Situated in the serene community of St. David’s, just minutes from picturesque downtown Niagara-on-the-Lake, this stunning all-brick home offers the perfect blend of luxury, comfort, and convenience. Set on a premium lot with premium upgrades fronting onto scenic vineyards, it provides a peaceful, country-like feel while being close to top wineries, trails, & restaurants. This home has been rarely lived in (like new!). Inside, the gourmet kitchen is a true showpiece, featuring updated cabinetry and an open-concept design that flows seamlessly into the spacious great room—perfect for entertaining. Updated hard surface floors throughout both levels. Upstairs, the primary suite offers a private retreat with a luxurious ensuite, complete with double sinks, a separate shower, and a relaxing soaker tub. Two additional generously sized bedrooms overlook the vineyards along with an updated 4 pc bathroom, featuring modern tile and a new vanity. A convenient second-floor laundry room adds to the home’s thoughtful layout. With many upgrades, including contemporary finishes and strip lighting in all bathrooms and powder rooms, this meticulously maintained home is truly move-in ready. Experience the best of wine country living with golf courses, wineries, and everyday amenities just minutes away! (id:59911)
Right At Home Realty
169 Beech Street
St. Catharines, Ontario
UPDATED + MOVE-IN READY! 169 Beech Street in St. Catharines is a charming and affordable 1½-storey home that blends comfort, convenience, and FRESH, MODERN UPDATES in a family-friendly neighbourhood. Featuring 3 bedrooms, 1 bathroom, and a host of recent upgrades throughout, this home is perfect for first-time buyers and downsizers seeking a turnkey property. Step inside to fresh paint throughout, including trim, doors & ceiling (2025), with the main level showcasing BRAND NEW laminate flooring (April 2025), and with cozy carpet in the MF BEDROOM. The bright and functional kitchen boasts a newer stove & dishwasher, along with freshly painted cabinets, making it both stylish and practical for everyday living. The spacious living and dining areas offer flexible layouts and are filled with natural light. Upstairs, you’ll find two more bedrooms, each with brand-new carpet (2025) and a 4-pc bathroom - a great setup for families or guests. Even the staircase has been re-carpeted for a polished, cohesive feel. Enjoy the convenience of two parking spaces within a mutual driveway, and a carport that was updated in 2024. The backyard is ideal for summer relaxation, featuring updates to the deck and yard - perfect for entertaining or a quiet retreat. BONUS FEATURES include updated windows (2015), roof (2013), furnace & A/C (2024), and leaf guards and gutters (2025) - all the big-ticket items have been taken care of! Centrally located near schools, parks, transit, and shopping, 169 Beech Street is a wonderful opportunity to own a well-maintained, move-in-ready home in the heart of St. Catharines. CLICK ON MULTIMEDIA for virtual tour, floor plans, drone photos & more. (id:59911)
RE/MAX Escarpment Realty Inc.
83 Maques Lane
Vaughan, Ontario
Beautiful Home located in high-demand Thornhill neighbourhood right near Bathurst/Steeles on a family friendly court. Renovated by contemporary design. Steps To Shops, Schools, Park And Public Transit. Interlock Driveway. First floor offers a great layout & generous rooms: open concept large living and dining rooms connects to modern kitchen with granite countertop and high-end appliances. Family room has natural fireplace and walk-out to backyard. Modern new hardwood throughout the entire house. Newer windows and doors . Spacious second floor featuring 4 spacious bedrooms and 2 renovated bathrooms. Direct garage access to the foyer.Big finished basement with bathroom and kitchenette. Can be used as a one-bedroom nanny-suit apartment. Upgraded, low-maintenance eco-friendly backyard with soft recycled tire covering perfect for kids. Surrounding planting and specious gazebo ideal for family relaxation.Newer furnace and conditioner, totally move-in ready home! Dont miss this ideal blend of urban convenience and suburban tranquility; (id:59911)
Right At Home Realty
214 - 1695 Dersan Street
Pickering, Ontario
MAIN-GROUND LEVEL ENTRY, Newly built Brand New condo STACKED TOWNHOUSE for immediate LEASE (Vacant Property). Located in PICKERING, intersection (Brock Rd/Dersan St), Prime location area, Duffin Heights. Modern open-concept property has 2 Bedrooms, 3 Bathrooms with in-suite laundry. Beautiful kitchen with countertops. Located in a convenient, high-demand area with great amenities all nearby. Close to Hwy 401/407, Pickering GO station (10 min.), Pickering Golf Club, Pickering Town Centre, etc; **EXTRAS** S/S Fridge, S/S Stove, S/S Dishwasher, Washer & Dryer,**Note: Landlord is responsible for Rental Hot Water Tank | Air Handler | Storage Tank. Tenant is responsible for all utilities, including water, hydro, and heat. This unit is facing Brock Road. (id:59911)
International Realty Firm
3009 - 138 Downes Street
Toronto, Ontario
Luxury Sugar Wharf Condo by Menkes! Stunning South Exposure views of the Lake. With over 600 Sq ft of Living Space and a 115 sq ft Open Balcony. Modern sleek Open Concept Kitchen/Dining area. Versatile Enclosed Den ideal for a Home Office or can be used as Second Bedroom. Enjoy Prime Convenience steps away from Sugar Beach, Shops, Restaurants, Loblaws, and future Path access. AAA Tenants Only. (id:59911)
Proptech Realty Inc.
509 - 741 King Street W
Waterloo, Ontario
Spacious Studio Condo In One Of The Most Desired Kitchener Communities!! Completed In 2024! Gorgeous Finishes, Neutral Colours & Modern Kitchen With Integrated Appliances And Designer Hardware! Built-in Murphy Bed! Ensuite Laundry! Glass Shower! LED Pot Lights Throughout. Efficient Air Heating & Cooling System. Integrated Suite Security With Digital Main Door Lock & Touch Screen Control Panel. Extremely Bright Unit + A Massive 205 Sq Terrace with Breathtaking Views. Open Concept. High Demand Location. A Few Kms Away From The University of Waterloo and Laurier & Steps To The Google HQ, Sun Life HQ, KPMG, Grand River Hospital, LTR, Groceries & Much More ...Your New Luxurious / Convenient Condo Is Ready For You! ***Extras *** Lots Of Visitor Parking, Bike Storage & Outdoor Terrace With Two Saunas, Grand Communal Table, Lounge Area and Outdoor Kitchen/Bar. "Hygee" Lounge Includes Library, Cafe and Fireplace with Cozy Seating Areas. (id:59911)
Ipro Realty Ltd.
201 - 27 Deerhurst Drive
Huntsville, Ontario
Luxury Muskoka Retreat at Deerhurst Resort, Never Rented, HST Included. Discover your perfect cottage alternative with this immaculate 1-bedroom, 1-bathroom condo nestled within the prestigious Deerhurst Resort. This turnkey unit has never been rented, offering a serene and private retreat that's fully furnished, meticulously maintained, and move-in ready, with HST included in the purchase price; there are no surprises, just pure peace of mind. Located steps from Peninsula Lake, this bright and spacious condo offers the comforts of home with none of the upkeep. Enjoy a full kitchen, cozy fireplace, modern bathroom, and a private balcony where you can soak in tranquil views of Muskoka's iconic landscape. Whether you're sipping morning coffee or unwinding after a day on the lake, this space is all yours. As part of Deerhurst Resort, your ownership includes access to a wide array of premium amenities indoor and outdoor pools, hot tub, fitness centre with Peloton bikes, Amba Spa, tennis courts, waterfront access with kayaks and paddleboards, hiking and biking trails, and two 18-hole golf courses. Winter activities like cross-country skiing, snowshoeing, and skating are just outside your door. This condo is the ultimate four-season escape like a cottage, but completely taken care of for you. No mowing, no plowing, no worries. Just arrive and relax. Explore near by Huntsville's charming downtown, Algonquin and Arrowhead Provincial Parks, and Limberlost Forest Reserve. From vibrant fall foliage to snowy adventures and summer lake days, Muskoka's magic awaits. Whether you're looking for a private sanctuary or a low-maintenance lifestyle upgrade, this exclusive, never-rented unit offers the perfect balance of luxury, nature, and freedom. The bathroom features a relaxing Jacuzzi tub. (id:59911)
Royal LePage Estate Realty
1155 Paramount Drive Unit# 43
Stoney Creek, Ontario
Welcome to 3 bedroom townhouse in the most affluent neighbourhood of Stoney Creek! This meticulously maintained three-storey townhouse offers a perfect blend of comfort, style, and convenience. With three spacious bedrooms and two washrooms, this charming residence is ideal for first-time buyers looking to establish in a family-friendly area. One of the standout features of this townhouse is its private backyard, perfect for outdoor gatherings, and convenient access to green space for family activities and leisurely strolls. Located just minutes from shopping centers, major highways, and excellent schools, this townhouse offers the ultimate convenience for busy families. Experience the warmth of a friendly neighbourhood where community spirit thrives. Don't miss the opportunity to make this beautiful townhouse your new home! (id:59911)
Royal LePage Flower City Realty 304
76 Densley Avenue
Toronto, Ontario
Turnkey Restaurant with Optional Food Truck. High-traffic Keele & Lawrence area of Toronto, this is a rare opportunity to acquire a fully operational, professionally built restaurant and ghost kitchen for just $125,000. Optionally, add a fully equipped 14ft branded food truck foran additional $60,000, bringing the total package to $185,000 (or best offer). This 756 sq ftrestaurant space has been meticulously designed and maintained, offering an ideal layout and infrastructure for a wide range of food service concepts including dine-in, takeout,catering, commissary kitchen, or delivery-only ghost kitchen operations. Inside, youTMll find a spotless, high-functioning kitchen with premium equipment: an 8-ft commercial hood with certified fire suppression, a 2-ton HVAC system for consistent climate control, a double-door Nella True fridge and freezer, 2 deep fryers, 24fl grill, 24fl flat top, range oven, and a full prep line for streamlined operations. Prep tools include a Saeco commercial espresso machine, 20 QT mixer, vacuum sealer, and ample stainless-steel counters, dish and handwashing stations, and storage racks throughout. The front-of-house features a contemporary service counter andcomfortable dine-in seating, with large sunlit windows creating an inviting atmosphere for guests. The space is fully compliant with Toronto Public Health and fire safety codes, ready for immediate operation without the delay or cost of construction or permitting. Add-on: Theoptional 14ft food truck, professionally wrapped and fully licensed, comes with a fryer, preparea, stainless steel interior, and service window, making it ideal for catering, festivals, mobile vending, or brand extension. Onsite parking for the truck is included per lease terms.With over $130,000 in equipment and chattels, lease at $4,158/month including TMI & Utilities. 2024 renewable through 2028, and a central location with excellent visibility and customer parking, this is a smart and flexible investment. (id:59911)
Sutton Group - Summit Realty Inc.
1519 - 8 Nahani Way
Mississauga, Ontario
Beautiful And Spacious 1 Bed + Den, With 2 Washrooms Condo At Mississauga Square Residence. Enjoy An Upgraded Kitchen With Gorgeous Backsplash, Centre Island & S/S Appliances.Open Concept Layout, 9' Ceilings, Upgraded Bathrooms, And Lovely Views From Balcony. Building Amenities Include Concierge, Rooftop Deck & Outdoor Pool,Gym, Yoga, Party Rm, Business Center, Billiards, Lounge Area, Guest Suites + More. Amazing Location - Close To Transit, Shops And Restaurants. (id:59911)
Right At Home Realty
135 - 4685 Jane Street
Toronto, Ontario
4 Bdrm On The Second Floor And additional storage rooms On The Main Level. No Carpets, Gleaming Parquet Floors And Laminate. Solid Wood Kitchen Cabinets& Marble Floors. Bright Living Room With Lots Of Light With East-West Exposure. Spacious Main Floor Laundry room. Comes fully furnished. (id:59911)
Goldenway Real Estate Ltd.

