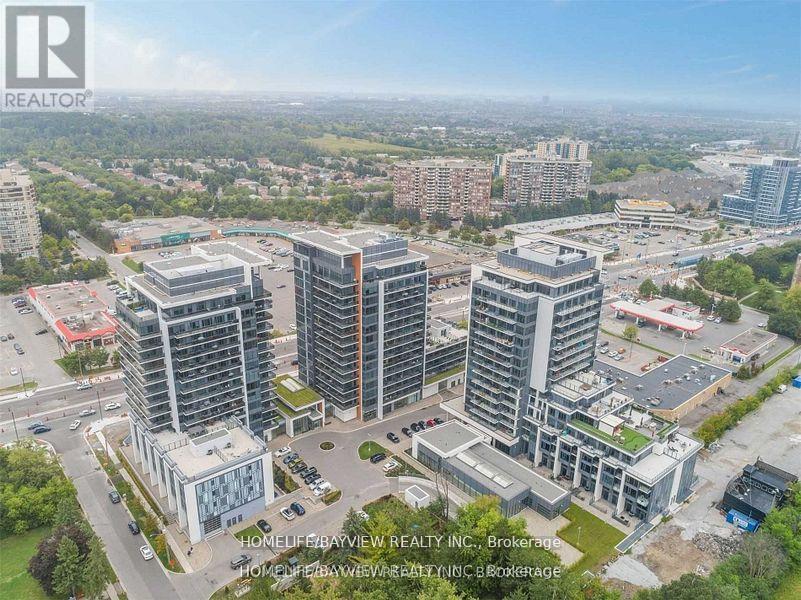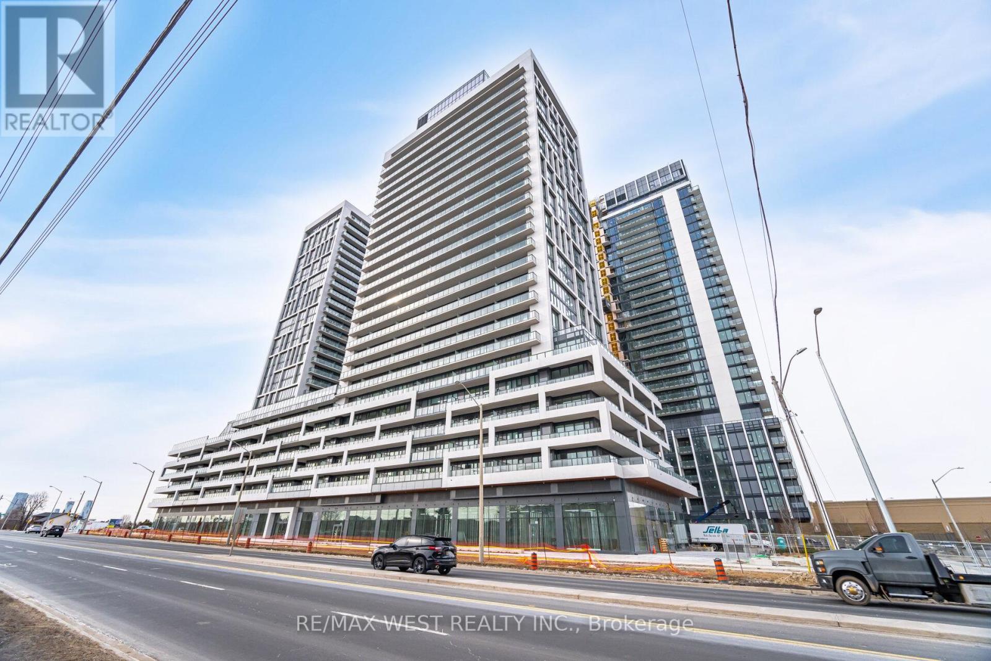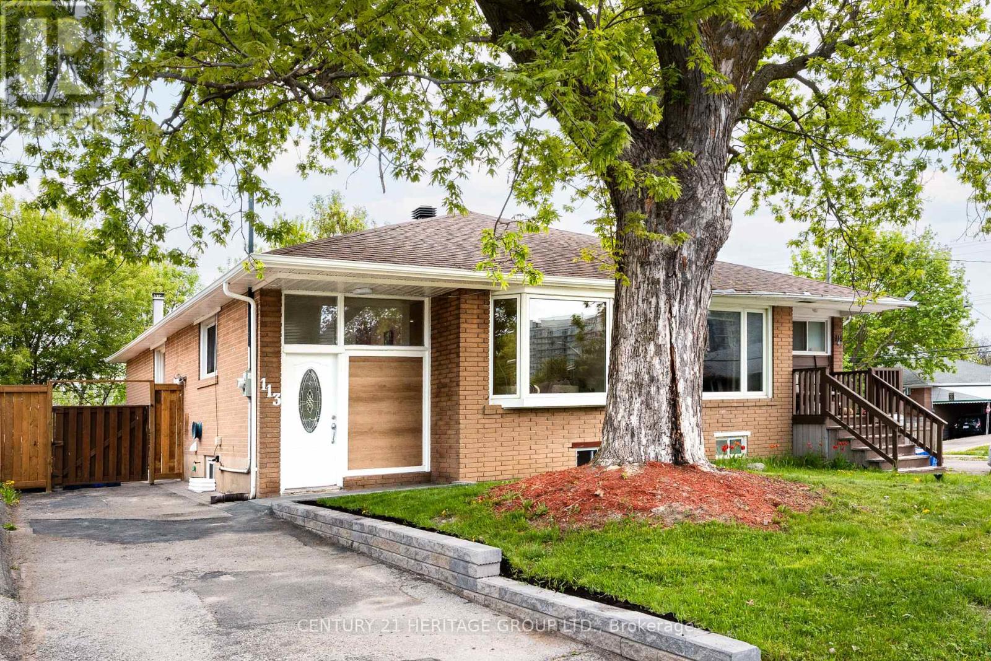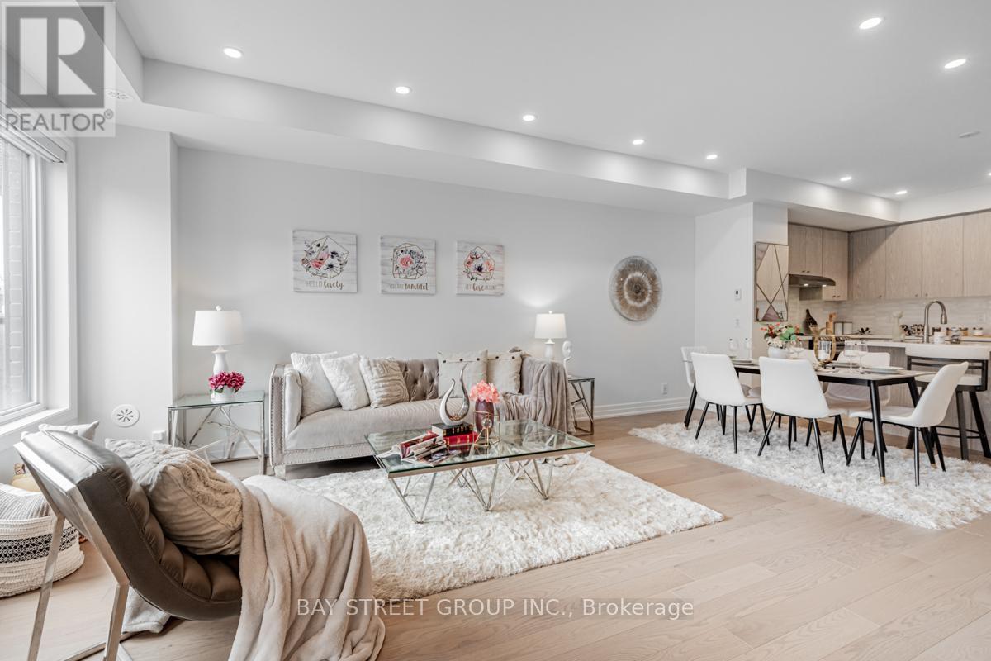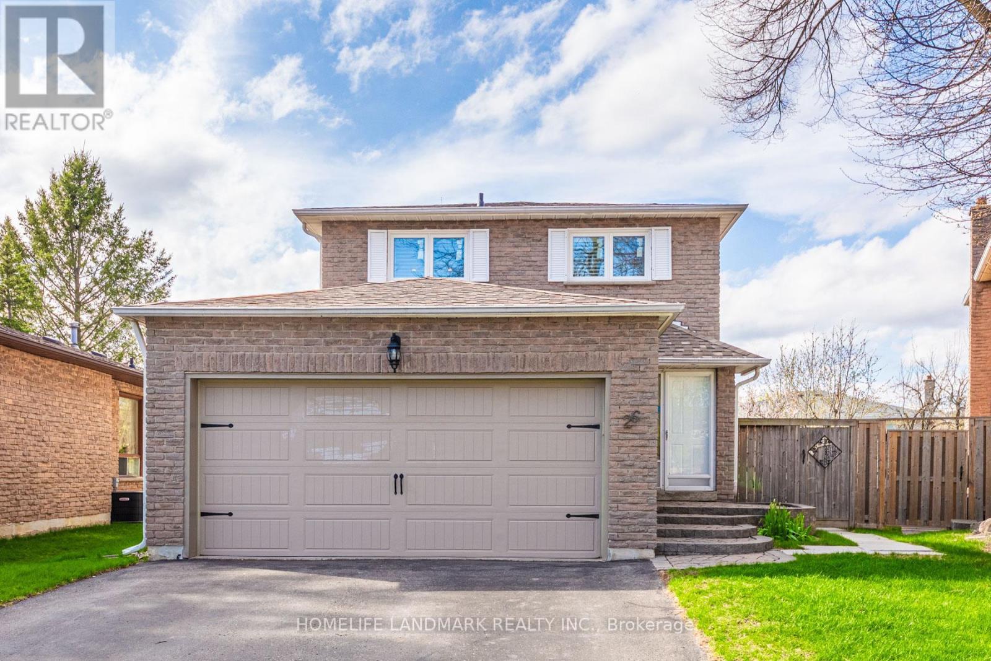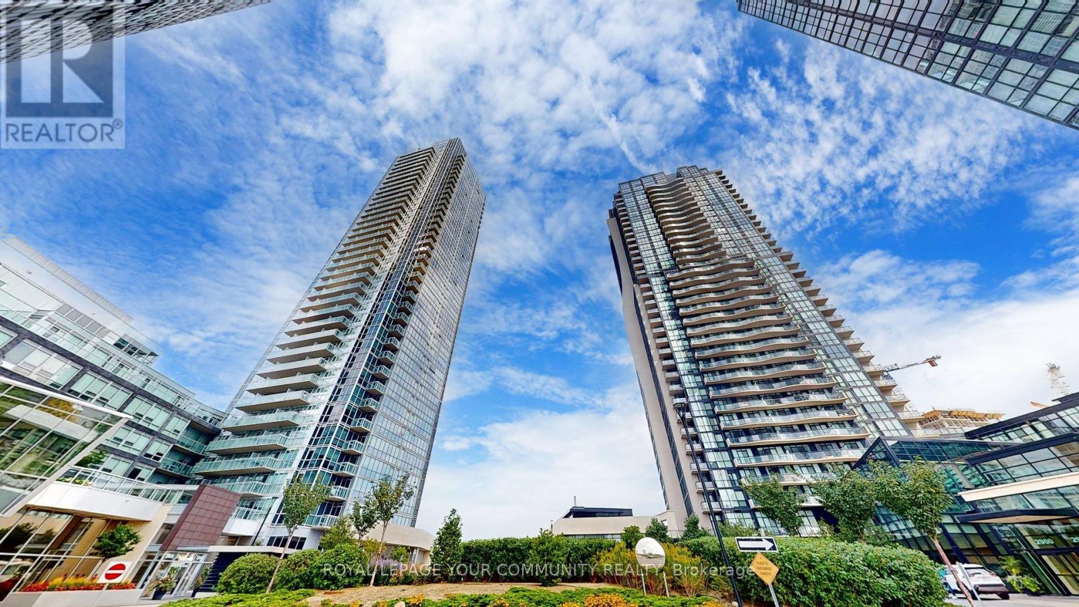509 - 9618 Yonge Street
Richmond Hill, Ontario
Grand Palace Condo on Yonge Street, Built By Guizetti Corporation. Viva/Yrt Bus Stop, TNT, H-Mart, Grande Cheese, Shops, Restaurants And Entertainment At Your Door. Steps To Hillcrest Mall.Extras: One Parking And Locker. Stainless Steel Fridge, Stove, Dishwasher, Microwave/Hood. Stacked Washer & Dryer. Indoor Swimming Pool. His/Her Saunas, Party & Theatre Rooms With Billiard, Guest Suites, Gym & Fitness Studio (id:59911)
Homelife/bayview Realty Inc.
70 Garden Avenue
Brantford, Ontario
Rare, ultra clean FREEHOLD END UNIT townhouse located in popular, preferred neighborhood enjoying close proximity to schools, churches, parks, rec centers/pools, shopping malls, eateries - only minutes to Hwy 403. This 2005 built all brick bungalow style home is positioned proudly on 38.22ft x 97.11ft manicured, serviced lot - introducing 1,200 sf of tastefully appointed living area, 1,200 sf finished basement level & 242 sf attached garage. Immaculate paved driveway provides entry to the attractive property with walk-way leading to covered porch accessing front foyer - once inside - the open concept design is sure to impress highlighted w/fully equipped kitchen sporting oak cabinetry, island, tin-style back-splash & all appliances - segues to dining/living room augmented w/cathedral ceilings, premium laminate flooring & patio door walk-out to 306sf rear entertainment deck / private fenced yard. Primary bedroom includes double door closets & access to 4pc bath - continues past convenient laundry room w/garage access completed w/south-wing bedroom/office. Now it's time to party in lower level family room showcasing “authentic English pub-style” custom wood bar includes adjacent games room - the ultimate venue for family or friends to gather. Large 3rd bedroom, 3pc bath & multiple storage/utility rooms ensure all lower level square footage is utilized. Notable extras - roof shingles-2017, n/g furnace-2018, AC, California shutters, 32 TV at bar, SS bar fridge, garden shed, paved drive-2020 & more! No disappointment here at this “Bell City Beauty”! (id:59911)
RE/MAX Escarpment Realty Inc.
2201 - 8960 Jane Street
Vaughan, Ontario
Brand New Charisma 2 - North Tower by Greenpark. Modern and bright one bedroom suite with functional layout at a total of 704 sq.ft. (572 sq.ft. + 132 sq.ft. balcony) featuring Unobstructed Southern Exposure, 9 foot ceilings, floor to ceiling windows, modern kitchen with centre island and stainless steel appliances plus laminate flooring throughout. Convenient location across from Vaughan Mills Shopping Centre plus minutes to Canadas Wonderland, shopping, restaurants, bus/subway/TTC. Close to Highways 400 & 407. Amenities Include: 24hr concierge, outdoor pool and terrace, pool lounge, theatre and games room, fitness center, yoga studio, party room, billiards, bocce courts, serenity lounge insurance. No Pets. No Smoking. Builder lease approval required. Landlord may interview., wellness courtyard, wi-fi Lounge. Minimum 1 year lease. Immediate availability. Tenant pays all utilities and tenant Builder lease approval required. (id:59911)
RE/MAX West Realty Inc.
23 Nelles Boulevard
Grimsby, Ontario
Welcome to 23 Nelles Boulevard! Beaming with character and nestled in one of Grimsby’s most desirable neighbourhoods, this beautifully maintained 1.5-storey Shafer-built home is sure to impress. With a 2+1-bedroom, 2-bathroom layout, the bedrooms are distributed across all three levels, combining thoughtful design and modern comforts. The main floor features hardwood floors throughout, a bright living room with a gas fireplace framed in stone and finished with a custom-crafted wooden mantel, and a remodelled kitchen (2020) offers updated design elements and functionality. Also on the main level is a well-sized bedroom and a stylish 3-piece bathroom with a walk-in rainfall shower. A laundry room, added in 2024, adds convenience and practicality to the space. Upstairs, you’ll find a spacious primary bedroom with a roughed-in ensuite bathroom—ready for your imagination and personal touches. The finished basement includes a bedroom and 4-piece bathroom, added about five years ago, is ideal for guests, in-laws, or extra family space. Step outside to a fully fenced backyard, nicely suited for families or pet owners, complete with a deck, pergola, and large access gates leading to the asphalt driveway and side entry. Located just a short walk from downtown, parks, schools, and shopping, with easy access to the QEW—this home offers charm, comfort, and convenience. (id:59911)
RE/MAX Escarpment Realty Inc.
86 Islay Crescent
Vaughan, Ontario
Client RemarksOpportunity Knocks! First time buyers or downsizers. Very Clean And Well Kept 3 Bedroom Freehold Townhouse with a Finished Basement In Maple. Main Level Has A Foyer, Closet, 2 Piece Washroom, Living, Dining And Kitchen. Walk Out To Yard From Dining Room. Second Floor Has Linen Closet, 3 Large Sized Rooms, Primary Bedroom Has Walk In Closet, 4 Piece Washroom On 2nd Floor. Close to grocery stores, schools, hospital, highways, public transit, and Canadas Wonderland. (id:59911)
Royal LePage Your Community Realty
113 Crone Crescent
Newmarket, Ontario
Amazing Opportunity to Own a Fantastic Home! Beautifully renovated from top to bottom, this stunning semi-detached bungalow is located in a prime Newmarket neighborhood. Fully updated with high-quality finishes throughout, it features a brand-new kitchen, bathroom, flooring, all - new appliances on Main Floor, New Roof Shingles (2023), and more! Nestled in a quiet, family-friendly area, the home offers convenient access to Highways 404 & 400, public transit, hospital, shopping centers, parks, schools, and the GO Station.The fully renovated basement includes two bedrooms and a separate entrance perfect for generating extra income or accommodating extended family. (id:59911)
Century 21 Heritage Group Ltd.
22 Herman Gilroy Lane
Markham, Ontario
End Unit Back-to-Back Townhouse in the Prestigious Angus Glen Community. This south-facing end unit, spanning 1,746 sqft, benefits from a paid premium location and stands out as one of the best in the complex. Featuring an open-concept layout, 9ft Ceiling on the 2nd Floor, this 3-bedroom home offers upgraded hardwood flooring, smooth ceilings, and pot lighting throughout. The modern kitchen includes quartz countertops, a center island, and upgraded cabinetry. The spacious living area is bathed in natural light from large windows and opens to a generous balcony. The rooftop terrace, complete is perfect for outdoor enjoyment. The renovated basement provides additional storage, and 25ft deep garage impresses with epoxy flooring, painted walls and fitted with an Ultra Quiet Smart Garage Door Opener. Additional upgrades include remote electric blinds w/google voice control, staircase railings, bathroom vanities, fresh air exchange system, water tap etc, over $100K in premium enhancements. Conveniently located, close to Pierre Elliott Trudeau H.S., Angus Glen Golf Club, CF Markville Mall, parks, recreation centers, Hwy 7, and Hwy 407. (id:59911)
Bay Street Group Inc.
274 German School Road
Brantford, Ontario
Welcome to 274 German School Road! This stunning 5-bedroom, 4-bathroom home is situated on a beautifully landscaped 21-acre property just minutes from town and highway access. Thoughtfully designed for family living, this 2614 sq ft home features a walkout basement apartment with a separate entrance and polished concrete floors, ideal for multigenerational living or income potential. Step inside and you’ll find a bright, modern interior with open living spaces and in-floor heating throughout the house. Built in 2014 and set high on a hill overlooking fields and pasture, this home offers breathtaking views and privacy. The backyard is an entertainer’s dream with an inground pool and pool shed including a convenient bathroom, a 14x20 pavilion and a built-in natural gas BBQ and charcoal pit that is perfect for hosting and will make you feel like you're on vacation all year round. This property includes 13 acres of workable land and is a certified organic farm, a 36x60 replica post and beam barn with in-floor heat, and fenced pasture, making it the ideal gentleman's farm. Three owned water heaters and an in-law suite add even more value and functionality. Impeccable landscaping completes this incredible property. If you're seeking space, privacy, and versatility, 274 German School Road is the one you've been waiting for! (id:59911)
Royal LePage State Realty
274 German School Road
Brantford, Ontario
Welcome to 274 German School Road! This stunning 5-bedroom, 4-bathroom home is situated on a beautifully landscaped 21-acre property just minutes from town and highway access. Thoughtfully designed for family living, this 2614 sq ft home features a walkout basement apartment with a separate entrance and polished concrete floors, ideal for multigenerational living or income potential. Step inside and you’ll find a bright, modern interior with open living spaces and in-floor heating throughout the house. Built in 2014 and set high on a hill overlooking fields and pasture, this home offers breathtaking views and privacy. The backyard is an entertainer’s dream with an inground pool and pool shed including a convenient bathroom, a 14x20 pavilion and a built-in natural gas BBQ and charcoal pit that is perfect for hosting and will make you feel like you're on vacation all year round. This property includes 13 acres of workable land and is a certified organic farm, a 36x60 replica post and beam barn with in-floor heat, and fenced pasture, making it the ideal gentleman's farm. Three owned water heaters and an in-law suite add even more value and functionality. Impeccable landscaping completes this incredible property. If you're seeking space, privacy, and versatility, 274 German School Road is the one you've been waiting for! (id:59911)
Royal LePage State Realty
797 Main Street E
Hamilton, Ontario
Unique property with storefront (approx. 400 sq ft) used as storage (Seller’s use) Perfect games hobbyrm (great for pool table). Detached garage to store his car (Seller’s use) 2.5 stry brick with full basement for storage. Laundry and side entrance to basement area. 2014 new gas forced air + central air. New roof flat and roof shingles in 2023. Very well maintained and clean. 3 to 4 private parking at the rear. Main house level use as 1 bedrm unit it is vacant. 2nd & 3rd level used as tenant occupied on month to month with rear safety fire escape. High traffic location near Gage park and all conveniences. Zoned Commercial/Residential. 2 hydro meters. (id:59911)
RE/MAX Escarpment Realty Inc.
26 Mercer Crescent
Markham, Ontario
Fabulous Opportunity to live in Raymerville Community with Top-Ranked Markville SS. Sun-Filled 3 Bedrooms Move-in Ready Home, Facing South with Skylight, Double Garage with Long driveway (Total 6 car parking). Excellent Finished Walk-Out Basement with separate entry, two bedrooms, &Above-ground Windows. Great for the Multi-Generational family or Potential Rental Income. Private Backyard w/Mature Shade Trees. Ideal Location: Short Walk To Markville SS, GoTrain Station, CF Markville Mall, and Community Centre. Meticulously maintained home with 100k+ upgrade: Tankless HWT 2021, Attic Insulation 2021, Full Kitchen 2022, Sidewalk to Back Yard 2022, Sliding Doors 2022, New Windows 2023, Bedroom California Shutter 2023, Energy-Efficient Heat Pump 2024, Benjamin Moore Freshly Painted 2024, Stucco Ceiling Removed 2024, Potlights Throughout 2024, Bathroom Vanity and LED Mirror 2025. ** This is a linked property.** (id:59911)
Homelife Landmark Realty Inc.
315 - 2900 Highway 7 Road
Vaughan, Ontario
Vaughan Metropolitan Center! Spectacular Expo 1 building. Steps To Ttc, Open Concept Modern Condo Has 9Ft Ceilings With Floor Ceiling Windows, oversized terrace 1,141 sq ft as per Mpac, Ensuite Bathrooms, Kitchen Cabinets/Backsplash/ Undermount Sink, Granite Countertops Both In Kitchen And Baths, Stainless Steel Appliances & Large Island, Office/Den, 1 parking and large storage room behind the parking. (id:59911)
Royal LePage Your Community Realty
