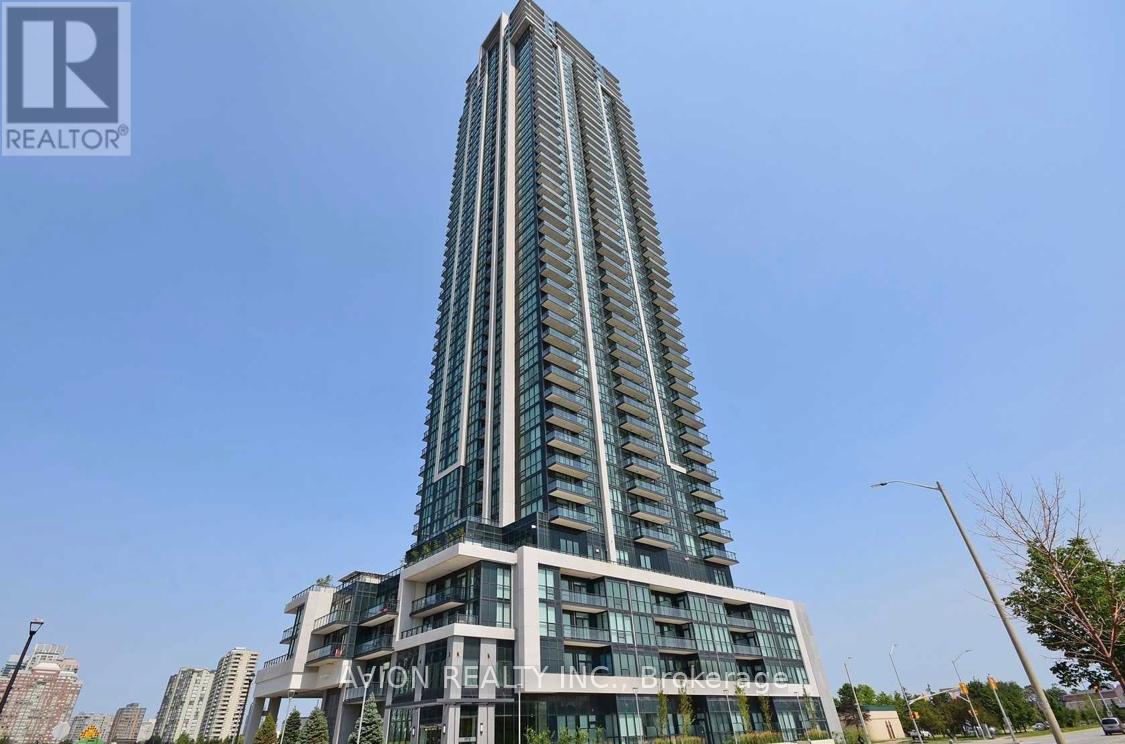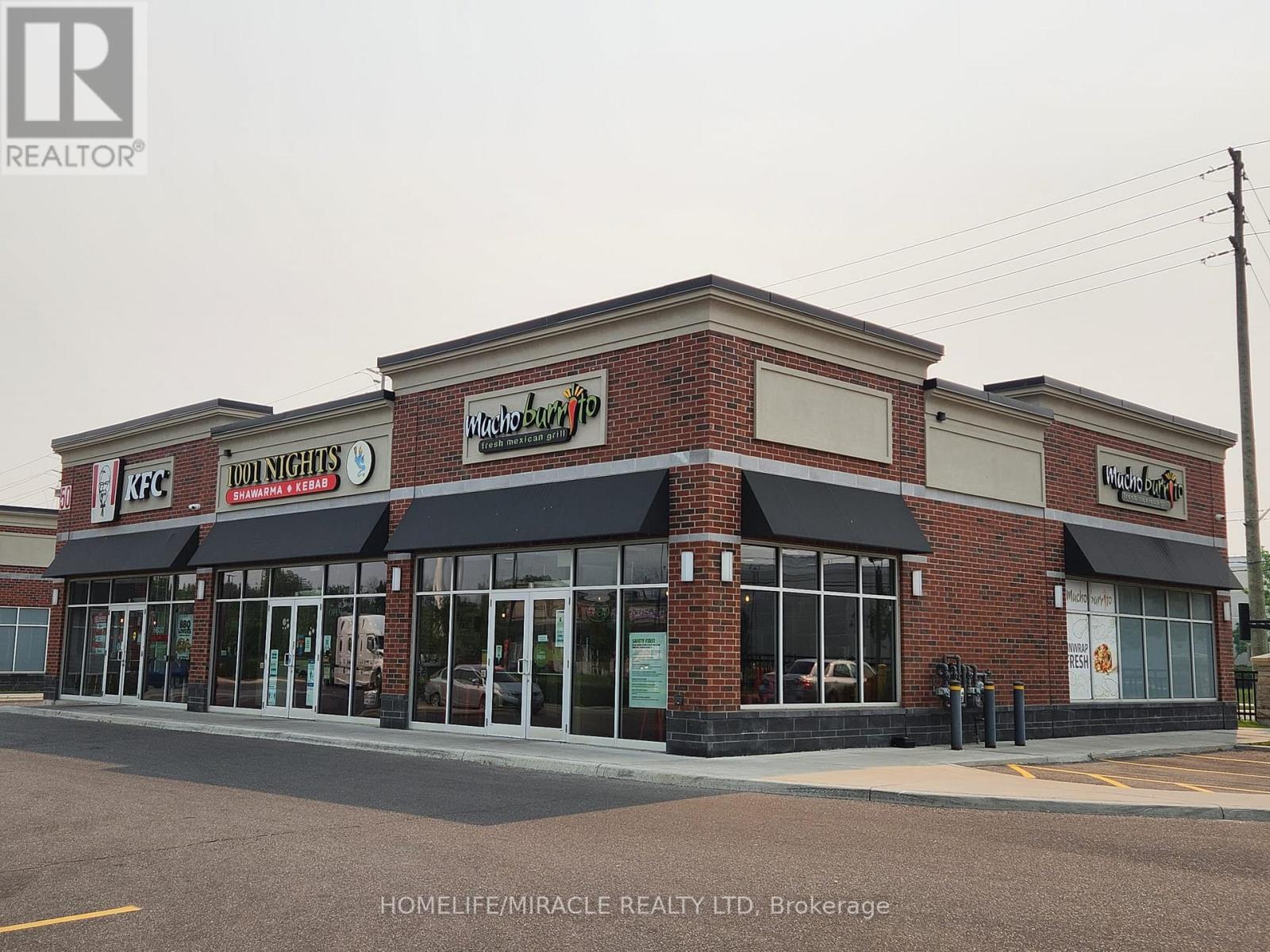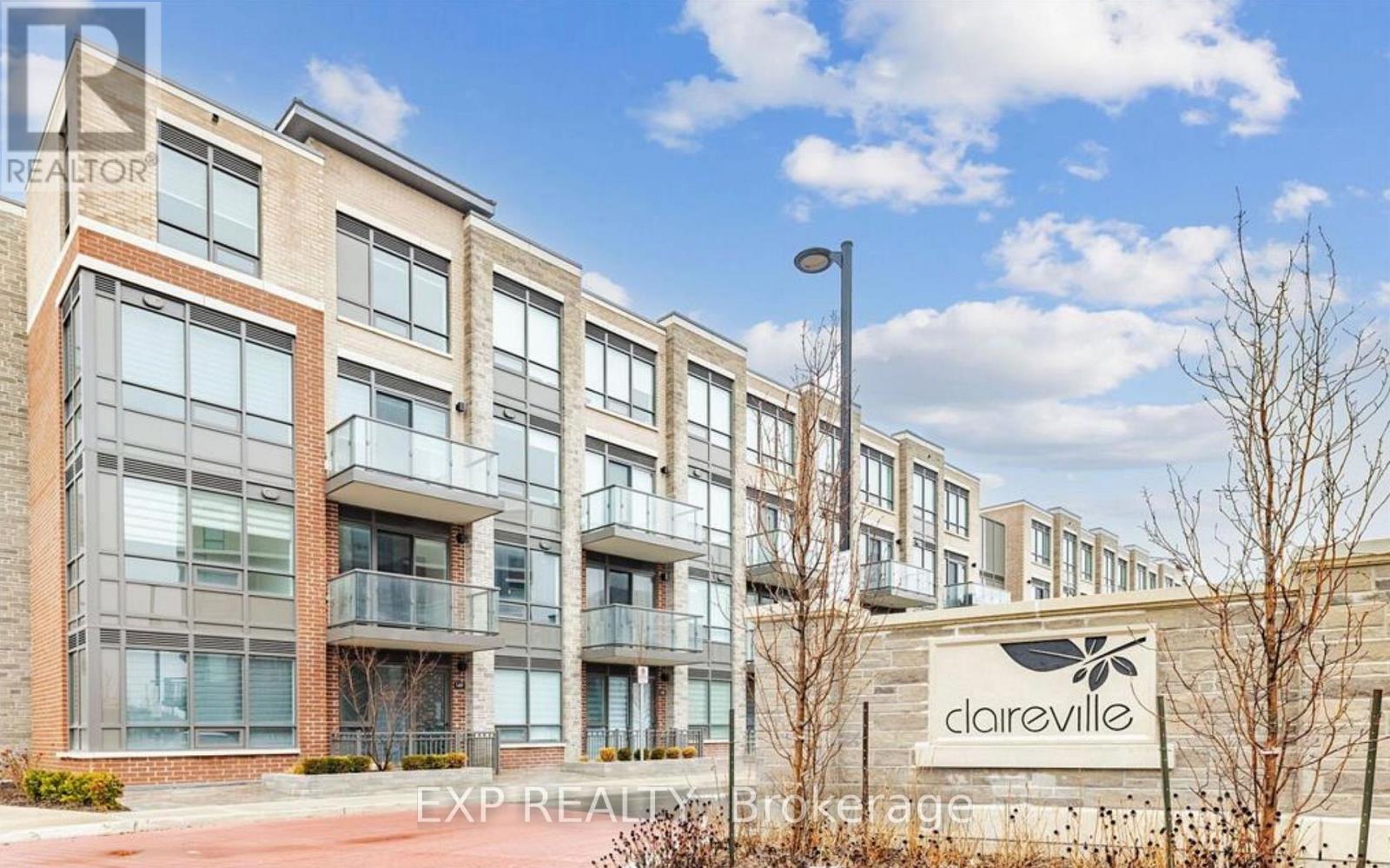3805 - 3975 Grand Park Drive
Mississauga, Ontario
Prime Mississauga City Centre Location with Stunning West-Facing Views!Spacious 1 Bedroom + Den suite offering 593 sq.ft. of interior living space plus a 43 sq.ft. balcony. Features 9-ft ceilings, floor-to-ceiling windows, and abundant natural light. Enjoy open-concept living with unobstructed western exposure.Conveniently located just 5 minutes' walk to T&T Supermarket, Shoppers Drug Mart, and nearby city parks. Only 10 minutes to Square One Mall, Sheridan College, and UTM. (id:59911)
Avion Realty Inc.
51 Nesbitt Street
Alma, Ontario
Welcome to 51 Nesbitt Street, a rare find 6 bedroom family home in the neighborly community of Alma. Situated on a sprawling 3/4 acre manicured lot, with huge double wide 6+ car driveway, plus double car garage and a dreamy south facing covered front porch spanning the entire length of the home. The perfect place to enjoy morning coffee or enjoy family time and neighborly Hello's. with over 3400 sq.ft of living space, this bungalow offers a very functional open-concept floor plan. Large kitchen with stainless steel appliances, including gas stove and granite centre island breakfast bar perfect for the family and entertaining ! Large open concept-dining next to kitchen with walk-out to 2 tier composite deck, gazebo and expansive backyard oasis. Main floor boasts 3 generous bedrooms and 3 bathrooms, including master bedroom with ensuite bath and walk-in closet. In the basement you will find 3 additional bedrooms, full bathroom, rec room space and massive bonus room next to utility room, offering the perfect space for the hobbyist, craftsman, home gym, play room, storage and more. Come home to the country and enjoy the tranquility and conveniences. Just minutes to Fergus, Elora and Elmira and an easy commute to Kitchener-Waterloo and Guelph. This home and property has room for all the toys, steps to walking trails, park, public school, restaurant and store. This is an opportunity you and your family won't want to miss ! (id:59911)
Keller Williams Home Group Realty
E-1 - 50 Rivermont Road
Brampton, Ontario
Location!! Location!! Location!! Very Exclusive "Mucho Burrito" Franchise for sale !! Mexican Burrito Fresh Mexican Grill Authentic Food Free from Artificial Preservatives, Fake Flavors & Artificial Fat Substitutes. It is real food made by Hand, right in front of You with 100% all natural fresh ingredients & traditional Fire-roasted cooking techniques on the site daily basis. Real Meat Grain-Fed chicken & AAA Beef Canadian farm raised & make you feel at home, while your eating experience at state of the art facility. Corner Prime location with Great street exposure next to Gas Station, Tim Hortons, Amazon Warehouse & commercial corridor right on Canada's Busiest roadway. fully established business & consistently Growing sales volume day by day. Very easy to manage with low Employment Cost & Expenditure. Franchisor will provide you full support from day one & Adequate training to new qualifier Buyers. (id:59911)
Homelife/miracle Realty Ltd
718 - 2300 St Clair Avenue W
Toronto, Ontario
Bright - Spacious - Vacant - 2 bedroom + den unit with 3 bathrooms and floor to ceiling windows. A 1,034 square feet unique apartment that spans over 3 floors (7th, 8th, and 9th floor). Each level features its own spacious terrace with unobstructed views. Floor plan attached. Located in highly desirable Junction neighborhood. Building has outstanding amenities including party room, indoor child play area, firepit, outdoor patio, gym/exercise room, meeting room, yoga studio, visitor's lounge, pet play area, concierge/security. (id:59911)
Sutton Group-Admiral Realty Inc.
Bsmt - 20 Isle Royal Terrace S
Brampton, Ontario
Bright and Spacious. Prime Location. Luxurious One Legal Bedroom Basement Apartment. Pot lights and Stainless Appliances. Private Laundry. One Car Parking Space. Facing park. Step to Schools, Shopping, Restaurants, Grocery, Hwy 407 & 401, Public Transit. $1750 + 35% utilities (id:59911)
Save Max Re/best Realty
238 - 85 Attmar Drive
Brampton, Ontario
NEW BUILDING / TWO PARKING SPOTS / FRESHLY PAINTED!!! This Chic New One Bed Condo Is Part Of The Prestigious Claireville Community And Offers A Modern Living Experience Crafted By Royal Pine Homes, Bordering Vaughan. This Spacious One Bedroom Is Only 1 Year Old Features A 70sqft Open Balcony, A Luxurious 4 Piece Bathroom With Premium Collection Finishes That Include Sleek Quartz Countertops, A Stylish Backsplash, And Upgraded Plank Laminate Flooring. The Unit Has Been Freshly Painted, Has 2 Underground Parking Spots And A Convenient Locker Located On The Same Level! It Is Completely Move In Ready. The Location Is Ideal, With Easy Access To Major Highways, Making Commuting Between Brampton And Vaughan A Breeze. Additionally, It Is Situated Close To Top Rated Schools, 3 Minute Walk Crystalview Park, 9 Minute Walk to Minaker Park That Has A Basketball Court, Tennis Court, and Park For The Kids, 6 Minute Walk to Ebenezer Community Hall A Community Center With So Much to Offer, The Nearest Transit Stop Is a 2 Minute Walk, 3 Minute Drive to Food Basics, Wendys, Tim Hortons, BMO, Nail Salon & So Much More. This Is A Fantastic Opportunity For Anyone Seeking A Blend Of Comfort, Style, And Convenience In A Thriving Community. FIRST TIME HOMEBUYERS & INVESTORS THIS IS PERFECT! (id:59911)
Exp Realty
112 Moores Road
Tweed, Ontario
Welcome to this inviting bungalow, built in 2015, nestled back from the road on 10.5 acres of private, peaceful, wooded countryside. Offering a blend of modern comfort and natural beauty, this home is a full ICF construction for high efficiency heating / cooling and features three bedrooms (2 bedrooms upstairs and 1 down), three bathrooms (mainfloor 4pc, ensuite 3pc, basement 3pc), and a thoughtfully designed open concept layout and a large covered front porch overlooking the tranquil lot. The primary bedroom is a private retreat with a luxurious sized walk-in closet, ensuite bath, and patio door that leads to your own private covered porchperfect for enjoying your morning coffee or taking some time for yourself. The walkout basement provides additional living space, ideal for a family room, hobby area, or guest accommodations/ in-law suite capabilities. Completing the property is the oversized detached, heated garage / workshop, perfect for hobbies, or storage! With its spacious design, quiet setting, and quality features, this property offers the ideal blend of privacy and practicality. The home is located just north of Hwy 7 and only minutes to Tweed, an ideal location 2 hours to Toronto or Ottawa and only 35 minutes to Belleville / Napanee/ 401. If you have been searching for a needle in a haystack, here it is!! (id:59911)
Royal LePage Proalliance Realty
81 - 121 Centennial Road
Toronto, Ontario
Stunning, move-in-ready townhouse in the heart of family-friendly Centennial Scarborough! This beautifully updated 3-bedroom, 2-bathroom gem boasts a brand-new, modern kitchen featuring sleek stainless steel appliances, quartz countertops, and custom cabinetry perfect for culinary enthusiasts and entertaining. Upstairs, enjoy newly installed, premium flooring throughout the second storey, adding elegance and comfort to spacious bedrooms. With fresh paint, updated fixtures, and ample natural light, this home offers a turnkey lifestyle. Steps to schools, parks, transit, and local restaurants. Includes private parking and low maintenance fees. Don't miss this blend of style and convenience in a serene community! (id:59911)
Right At Home Realty
111 - 5025 Four Springs Avenue
Mississauga, Ontario
Stunning 3+1 bedroom, 3 bath, 2 storey townhome with 1436 sq.ft. of living space!! This townhome has been renovated with quality finishes throughout! Gourmet kitchen with quartz countertops/backsplash, breakfast bar, pot lights & extended servery into the dining area with extra cabinets for storage. The renovated closet has been transformed into a pantry with deep pull out shelves and a place for your coats & shoes. The living area overlooks the terrace with a walkout directly to the street level, perfect for guests or neighbourhood strolls. A main floor bedroom is an added feature. Walk-in closets in every bedroom! Beautiful hardwood staircase & banister. The 2nd level features 9' ceilings, primary bedroom complete with a 3 pc. ensuite & walkout to the balcony, 2nd bedroom, 4 pc. main bath, den (ideal for working from home) & an extra storage room. Convenient main floor laundry room with quartz countertops, built-in cabinets & laundry sink. Luxury wide plank vinyl floors throughout, panelled dishwasher, automatic window coverings. Amenities include 24 hour security, gym, pool, hot tub, sauna, party room, games room, roof top BBQ area. Conveniently located close to square one, schools, shops, restaurants, public transit. Easy access to highways 403 & 401. 2 owned underground parking spots & 1 locker! (id:59911)
Keller Williams Real Estate Associates
315 - 120 Harrison Garden Boulevard
Toronto, Ontario
Aristo at Avonshire conveniently located near Yonge & Sheppard. This large 2 bedroom 2 bathroom offers Luxury Living with a spacious outdoor terrace! Open concept living & dining areas. COME SEE FOR YOURSELF! Second bedroom is no longer a nursery, it's a standard bedroom. Located on the 3rd floor, no need to wait for elevators. Access to all the lovely building amenities like Hot Tub, Gym, Sauna, Steam Room, Party Room, 24 Hr Concierge, etc. With a walk score of 89, and minutes to the 401 & Subway lines. Shopping, Dining, Parks, Groceries & More, nearby! (id:59911)
Coldwell Banker - R.m.r. Real Estate
62 Carlton Drive
Orangeville, Ontario
Welcome to 62 Carlton Drive! Nicely situated in the middle part of Orangeville. Walking distance to parks, schools and downtown. Brick Semi detached 3 level backsplit home. New front porch leads to your main level. Kitchen with plenty of newer cabinets and countertop. The kitchen features an eat in breakfast area with a separate side door to yard. Combined large living and dining room with bright bay window and ceiling fan in dining room. Main floor has newer laminate flooring. The upper level features 3 bedrooms with a 4 piece bathroom. The lower level has a finished bedroom and an office/den/family area. (id:59911)
RE/MAX Realty Services Inc.
66 Hanson Crescent
Milton, Ontario
Welcome to this beautifully upgraded Heathwood townhome featuring the highly sought-after Sandpiper Model. With exceptional attention to detail and modern finishes throughout, this home is truly move-in ready. Step inside to a welcoming covered porch and tiled foyer that leads into a spacious open-concept 9' Smooth ceiling living and dining area perfect for use as a formal entertaining space or cozy great room. The hand-scraped hardwood floors add warmth and character, complementing the stunning gourmet kitchen with granite countertops, stainless steel appliances, and a sunlit breakfast area w/Extended Cabinets. Enjoy seamless indoor-outdoor living with a walk-out to the fully fenced backyard which offers a rare unobstructed view (Back to gardens) perfect for relaxing, entertaining, or simply enjoying the open space year-round. Upstairs, from hardwood stairs to the expansive primary suite offers a peaceful retreat, complete with a large walk-in closet w/organizer and a luxurious spa-like ensuite. Modern neutral tones flow throughout the home, creating a serene and stylish atmosphere. Additional features include a generous garage, covered front entry, and countless upgrades that must be seen to be appreciated. Unfinished basement w/larger window and potential separate entrance from garage to be finished as per your desire. (id:59911)
Homelife/bayview Realty Inc.











