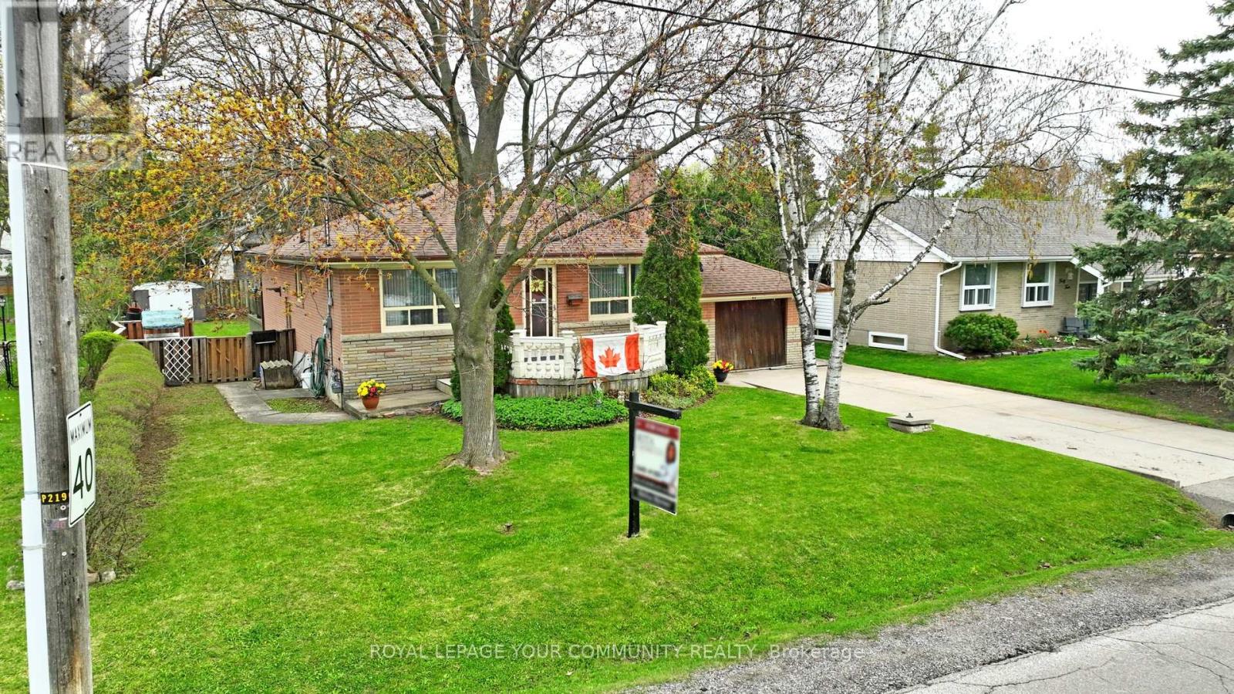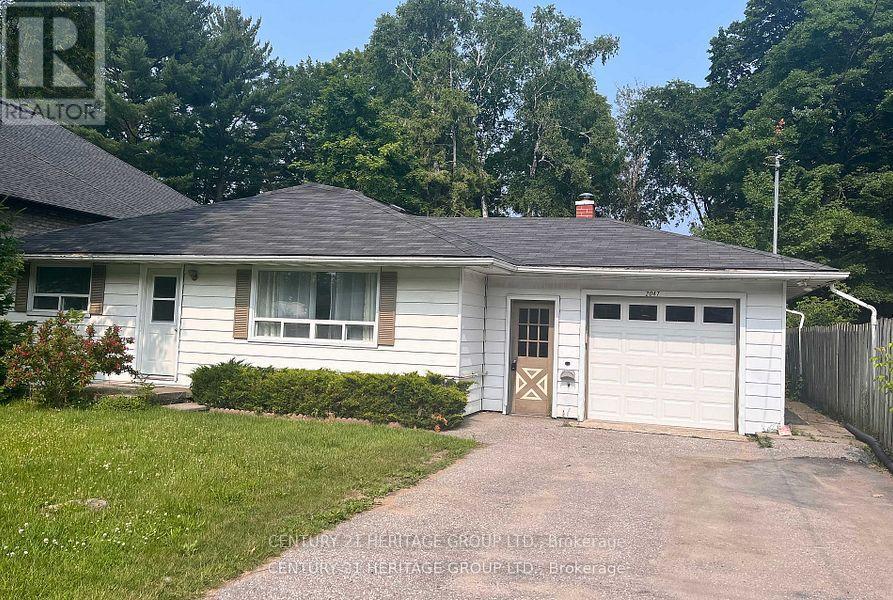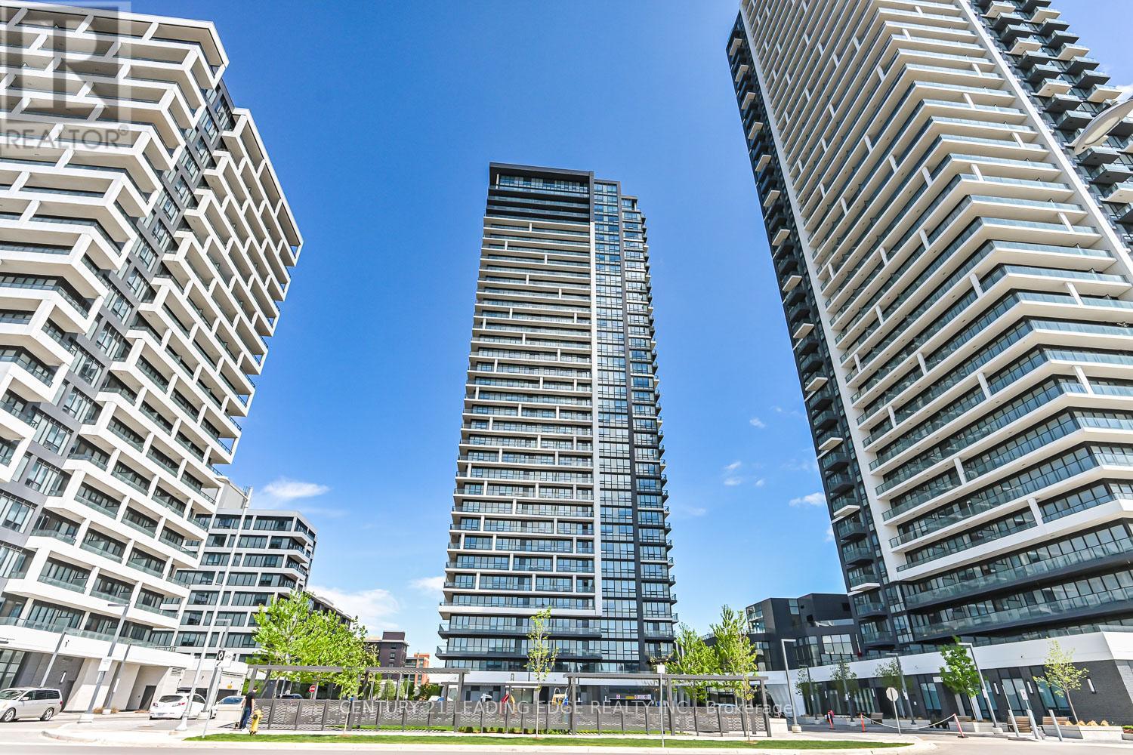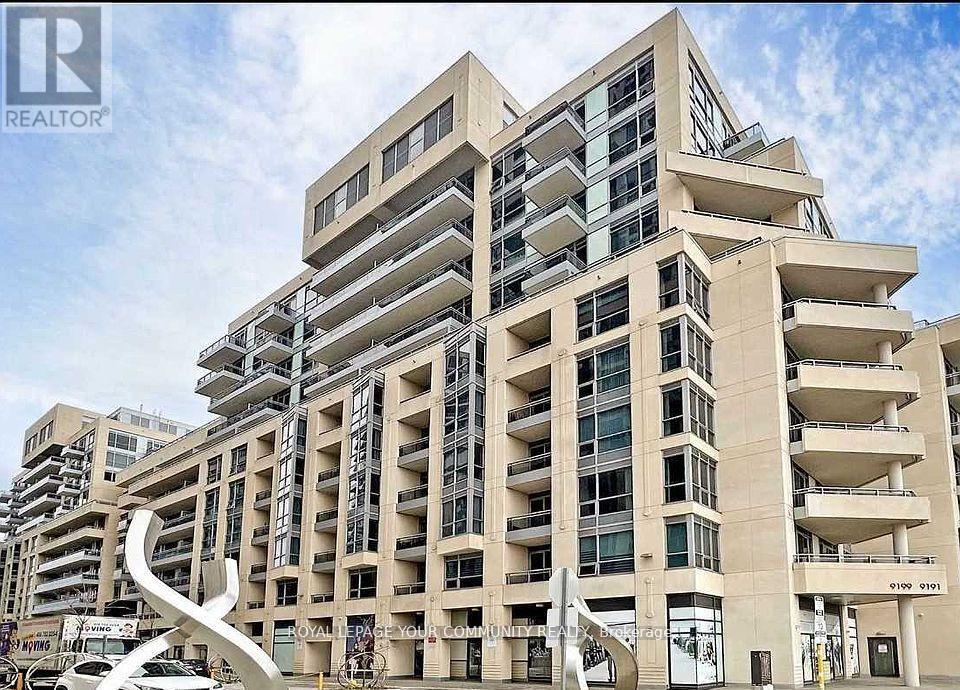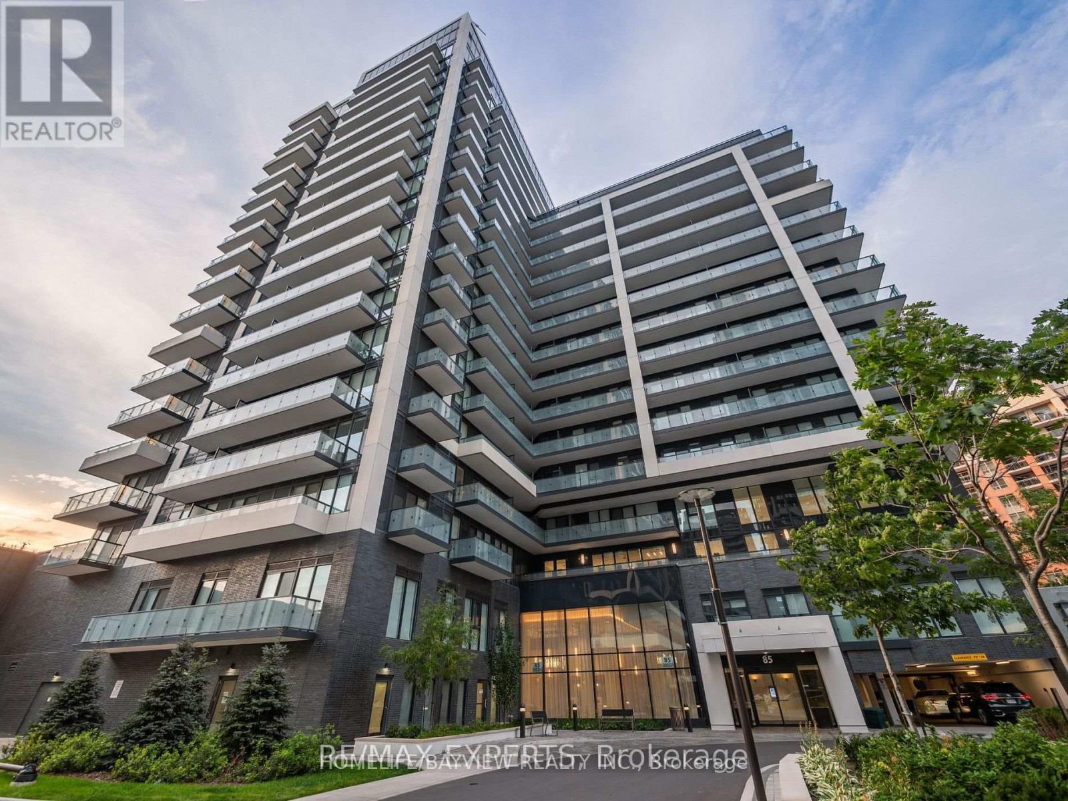42 Rougecrest Drive
Markham, Ontario
OFFERS ANYTIME ~ Incredible Location ~ Incredible Price ! ~ Build your custom home with 3 car garage on this HUGE 65 x 132 ft lot located within special enclave of mature Markham neighbourhood, already surrounded by many new custom built homes. Exclusive and tucked away in Markham Village South, surrounded by conservation lands and walking trails. A+++ location and community to build a custom home. Walking distance to Main St. Markham, shops, restaurants, schools, parks and community center. 2 minutes to Hwy 407. Properties in this area don't come along often! (id:59911)
Royal LePage Your Community Realty
2047 Inglewood Drive
Innisfil, Ontario
Welcome to this charming and private 3-bedroom bungalow just steps from Lake Simcoe and Innisfil beach!Tucked away in a quiet, scenic neighborhood with access to a private community beach, this bright and spacious home sits on a large 60x197t lot. The living room is full of natural light, with a big picture window. The primary bedroom has its own walkout to the backyard. There's also an additional living space with separate entrance, kitchen, and laundry.Youll love the extra space with lots of parking, a big garage with a breezeway, and two sheds. Its a short walk to shops, schools, beaches, the library, and rec/health centre. With easy access to Hwy 400, its ideal for commuters, families, or anyone looking for a relaxing place near the lake. (id:59911)
Century 21 Heritage Group Ltd.
210 - 18 Water Walk Drive
Markham, Ontario
Welcome to a world of refined elegance at the highly coveted Riverview Condos. From the moment you step into the grand marble-clad lobby with its soaring ceilings and 24-hour concierge and security, you are enveloped in the ambiance of a five-star hotel. This beautifully designed 1+1 bedroom, 1 bathroom suite is a showcase of sophisticated living. The expansive open-concept layout is flooded with natural light, thanks to floor-to-ceiling windows, and boasts 9-foot ceilings throughout. The living, dining, and kitchen areas flow seamlessly, perfect for both everyday living and elegant entertaining. Every detail has been carefully curated. Sleek high end modern finishes include built-in appliances, custom crown moulding and a stunning waterfall island. A glass-enclosed walk-in shower with luxurious upgraded fixtures graces the bathroom space and custom closet systems maximize style and storage. The spacious primary bedroom provides tranquil comfort, while the versatile den, currently styled as a nursery, can easily transform into a home office, guest room, or study. Simply add a Murphy bed for even more functionality. Enjoy serene outdoor moments on your private balcony, accessible from both the living area and bedroom, an ideal spot to unwind with a morning coffee or evening glass of wine. In-suite laundry adds everyday convenience. while world-class building amenities elevate your lifestyle. These include 24-Hour concierge & security state-of-the-art fitness centre, rooftop terrace with BBQ area, indoor pool, elegant party room & lounge, guest suites & ample visitor parking. Leave the car at home and explore the local shopping, activities and amenities right at your doorstep. Luxury, location, and lifestyle, this is elevated living at its finest. (id:59911)
Century 21 Leading Edge Realty Inc.
767 Cedarvale Drive
Innisfil, Ontario
Fabulous sun filled layout with a spectacular gourmet kitchen, with Thermador appliances. Family room with 32ft soaring cathedral ceilings. Custom large windows with great views, custom flooring throughout the house. Spacious bedrooms, all with their own washrooms with heated floors. Steps to lake Simcoe. Enjoy access to a neighbourhood beach and proximity to Innisfil Beach Park. Located close to shops, schools, and only a few minutes from Friday Harbour.Enjoy the beautiful landscaping for recreation and family gatherings. Backs onto a golf course.Don't miss the opportunity, your dream home awaits. (id:59911)
New Era Real Estate
404 Sw - 9191 Yonge Street
Richmond Hill, Ontario
Prime location condo at Yonge & 16th! This spacious south-west facing, open-concept one-bedroom unit features upscale finishes throughout and boasts an oversized private terrace. The modern kitchen offers bright views and generous storage. The bathroom also includes additional storage space. Enjoy top-tier amenities such as pool, hot tub, a sauna, fully equipped gym, and rooftop patio. Must see! (id:59911)
Royal LePage Your Community Realty
84 Hawkes Drive
Richmond Hill, Ontario
Fully renovated and furnished 3 + 2 beds & 3.5 bath luxury townhome with 5-star upgrades offers approximately 2,250 sq. ft. of finished above ground living space, including a walkout basement. The main floor features LED lights/Lamps with smart switches, and a custom accent wall with an electric fireplace in the living room, Dining with Butlers pantry. The fully updated kitchen with quartz countertops & backsplash, under-mount cabinet lighting, gas stove, and an added pantry. Upstairs family room functions as a 4th bedroom/office with a built-in wall bed. The primary bedroom includes ample closet space, and a spa-like 3-piece ensuite with LED mirror. All bath & powder rooms are luxuriously renovated. The walkout basement with a built-in wall bed (5th), closet, bar with fridge and a 3-piece bath. Step outside to a private, landscaped backyard interlocked patio and a beautiful pergola with a deck. 1 Car garage + 2 big cars in the driveway + fully interlocked front path allows 4th car parking. No sidewalk! And internal low traffic child safe drive! Ideally situated with top-rated schools like Trillium Woods PS (Walk), Richmond Hill HS, and St. Theresa of Lisieux CHS, as well as parks, Costco, RichmondHill GO, YRT transit, and shopping. ***EXTRAS*** Owned hot water tank rental included. (id:59911)
Sutton Group-Admiral Realty Inc.
909 - 85 Oneida Crescent
Richmond Hill, Ontario
Stunning Corner Unit with Unobstructed Southeast Views! This bright and spacious 2-bedroom + den, 2-bath condo offers 940 sq.ft. of interior space plus 335 sq.ft. of wraparound balcony across two walkouts. Enjoy 9-ft ceilings, premium laminate flooring throughout, and floor-to-ceiling windows that flood the space with natural light. The open-concept layout features an upgraded kitchen with quartz countertops, designer backsplash, and stainless steel appliances. Generously sized bedrooms include a primary suite with walk-in closet, 4-pc ensuite, and private balcony access. Ideally located near the upcoming subway extension, TTC, VIVA, YRT, GO Terminal, Hwy, top schools, shopping, dining, and entertainment. Amenities: 24-hr concierge, full gym, sauna, pet wash station, yoga/dance studio, billiards room, and visitor parking. (id:59911)
Homelife/bayview Realty Inc.
67 George Street
Markham, Ontario
Fabulous House on LARGE lot in the heart of High Demand Markham Village! 70 x 130 feet! Beautiful Backyard Deck w/ Stunning Pool and yard. Truly an oasis in your own backyard. Inside you will find a fully renovated eat in kitchen with all new SS appliances, breakfast bar, and w/o to deck. The living room provides an amazing view of the front garden through the california shutters and enjoy a cozy wood burning fire in the winter. Good sized 2nd bedroom and 3rd bedroom with stunning view of pool. Beautifully renovated 4 pc bathroom in between. Upstairs you will find an oversize large landing w/ massive walk in closet. This space could be used as an office, reading nook or even a nursery. The primary bedroom is a nice secluded large space that comes with its own upgraded heating & cooling system. Downstairs there is a separate entrance that leads straight to the basement for extra income potential or an inlaw suite. Large rec area includes a BI murphy bed, massive cold room for storage & good sized workshop. Potential 4th bedroom w/ closet and 3 pc ensuite. Large laundry room w/ double tub, washer/dryer and extra fridge. This is a Premium Lot in a Prime Location! Perfect home to live in and enjoy with the possibility of adding additions to the existing house or building your dream home on this huge lot. Steps To Main St, Go Train, Schools, Morgan Park/Pool, Firehall, Lcbo, Restaurants, Shops, Markham Stouffville Hospital, Markville Mall & More! Easy Access To 407. Truly the perfect location for all your family's needs! (id:59911)
RE/MAX All-Stars Realty Inc.
301 - 3600 Highway 7
Vaughan, Ontario
Calling all first time home buyers. Welcome to 3600 Highway 7 Suite 301.This condo features:-Bright and spacious with soaring 10-foot ceilings-Low maintenance fees for worry-free living-Exceptional building amenities: guest suite, conference room, virtual golf, fully equippedgym, swimming pool, sauna, billiards room, stylish party room, outdoor terrace, and 24/7concierge-Dedicated elevator serving only 7 floors quick and easy access without the wait-Ample guest parking available for visitors convenience-Excellent location just off Hwy 400, minutes to Vaughan Mills, Vaughan Metropolitan CentreTTC Station, and Canadas Wonderland-Surrounded by every essential amenity grocery stores, Costco, LCBO, restaurants, cafés, movie theatres, and more (id:59911)
The Agency
105 Kilkenny Trail
Bradford West Gwillimbury, Ontario
Welcome to 105 Kilkenny Trail, a luxurious 2,612 sq. ft. estate nestled on a stunning 1.47-acre lot in Bradfords most coveted community. Situated on a quiet cul-de-sac, this exquisite residence offers the perfect blend of privacy and elegance. Step inside to discover 4+1 spacious bedrooms and 4 beautifully appointed bathrooms, each with elegant with fixtures and finishes, including a custom kitchen with a large island, high end appliances, crown moulding, and pot lights throughout. The heart of the home is the massive open-concept great room, designed for seamless entertaining and everyday living. Featuring a gas fireplace, wainscoting, and a cathedral ceiling, this space is further enhanced by built-in speakers for an immersive atmosphere. The fully finished walk-out basement is an entertainers dream, featuring a custom bar, a spa-inspired bathroom with sauna, an office, cantina, and a spacious open-concept recreation area. Step outside to your private backyard oasis, perfect for entertaining family and friends! Enjoy the sparkling inground pool, surrounded by lush landscaping, with plenty of space for BBQs, summer parties, and unforgettable gatherings. The oversized 3-car garage offers ample storage and parking for guests, ensuring convenience and functionality. This is more than a home its a statement of style, elegance, thoughtful design, comfort, and style, providing the perfect setting for hosting, relaxing, and creating lasting memories in one of Bradfords most exclusive communities. Too many upgrades to list this is a must-see! Don't miss this opportunity to unlock your dream home and embrace the ultimate luxury lifestyle! (id:59911)
RE/MAX Experts
3 - 527 Victoria Street E
New Tecumseth, Ontario
Incredible Business Opportunity in the Heart of Alliston! This versatile commercial property offers two businesses in one location, maximizing your investment potential. The main floor is currently operating as Nash Fades, a successful barbershop, while the lower level is home to Alliston Beauty Salon, a well-established beauty and wellness center. Whether you're looking to take over the existing businesses or launch your own concept, this space is full of possibilities. Both levels are equipped with commercial kitchens and hoods, making it ideal for a restaurant, bar & grill, lounge, or entertainment venue. Bonus features include a patio for outdoor seating perfect for summer traffic and a high-exposure corner lot location that draws consistent foot and vehicle traffic. Ample space and flexible zoning allow for conversion to a spa, nail salon, or multi-use business hub. Don't miss this rare opportunity to own a versatile and high-potential property in the heart of Alliston! Please do not go direct and talk to any employees. (id:59911)
Royal LePage Terra Realty
57 Appleyard Avenue
Vaughan, Ontario
Welcome To This Exquisite Home Where Timeless Elegance Meets Modern Luxury In One Of The Area's Most Prestigious Enclaves Of Kleinburg. Boasting Approximately 4,473 Sq Ft Of Refined Living Space, This Stately Home Offers An Unparalleled Lifestyle With 5 Spacious Bedrooms, 6 Opulent Bathrooms, A 3-Car Garage And A Walk-Up Bsmt. As You Walk In, Step Into A Grand Open-To-Above 16' Foyer That Sets The Tone For The Entire Home, Where Soaring 10Ft To 20' Ceilings On The Main Level Create A Sense Of Grandeur Throughout. The Family Room Is Equally Impressive, With An Open-To-Above Cathedral Ceiling W/Potlights, an Electrical Fireplace And Design That Floods The Space With Natural Light And Architectural Style. At The Heart Of The Home Lies A Chef-Inspired Kitchen Outfitted With High-End Appliances, Sub-Zero Fridge, Wolf Gas Stove, Stunning Quartz Countertops And Backsplash, A Walk-In Pantry, And A Custom Servery Perfectly Tailored For Effortless Entertaining And Everyday Indulgence. The Main Floor Also Features A Serene Primary Bedroom With A Luxurious 5 PC Ensuite, And A Walk-In Closet, Ideal For Multigenerational Living, Alongside A Beautifully Appointed Guest Suite Or Office With Its Own 4PC Ensuite and Walk-In. Upstairs, Every Bedroom Offers Its Own Private Ensuite And Walk-In Closets Delivering Ultimate Comfort And Privacy For Family And Guests Alike. The Unfinished Walk-Up Basement With Its Impressive 10Ft Ceilings Presents Endless Potential To Create The Ultimate Recreation Retreat, Wellness Space, Or Home Theatre. This Is More Than A Home, It's A Statement Of Refined Living For Those Who Expect Nothing Less Than Extraordinary. Come See For Yourself! Book Your Viewing Now! (id:59911)
RE/MAX Premier Inc.
