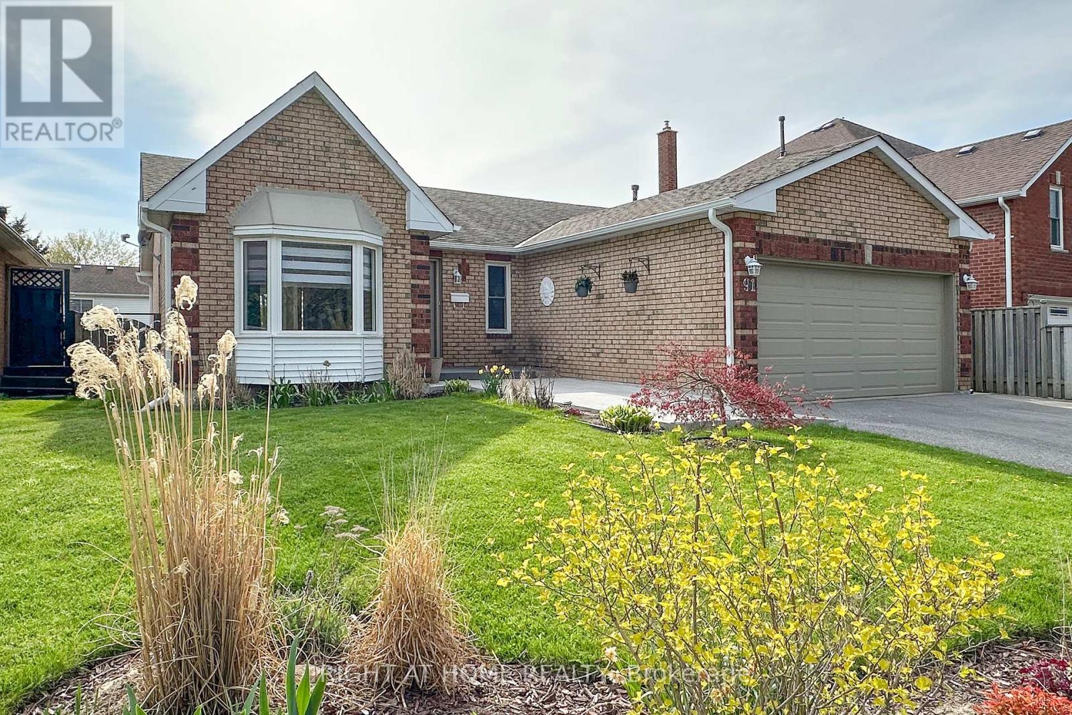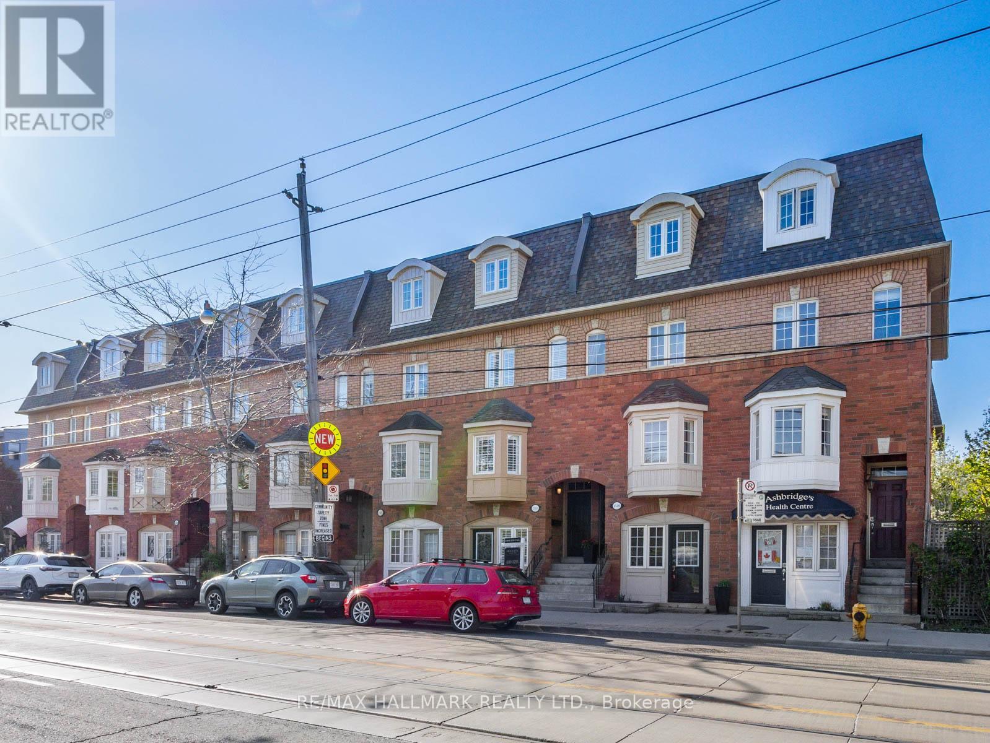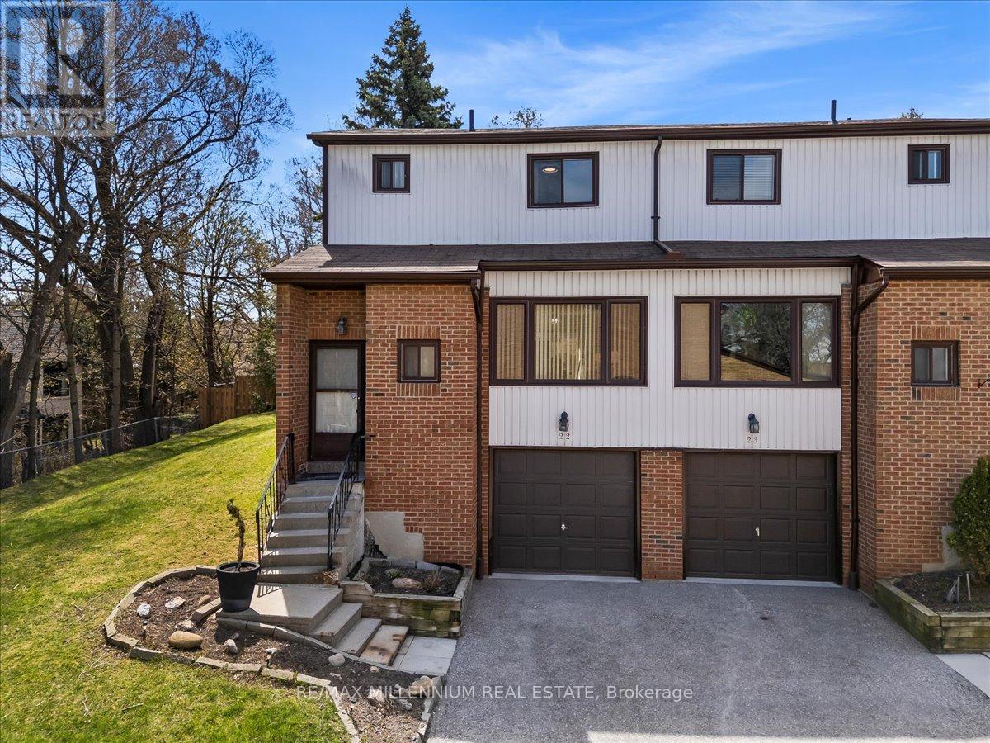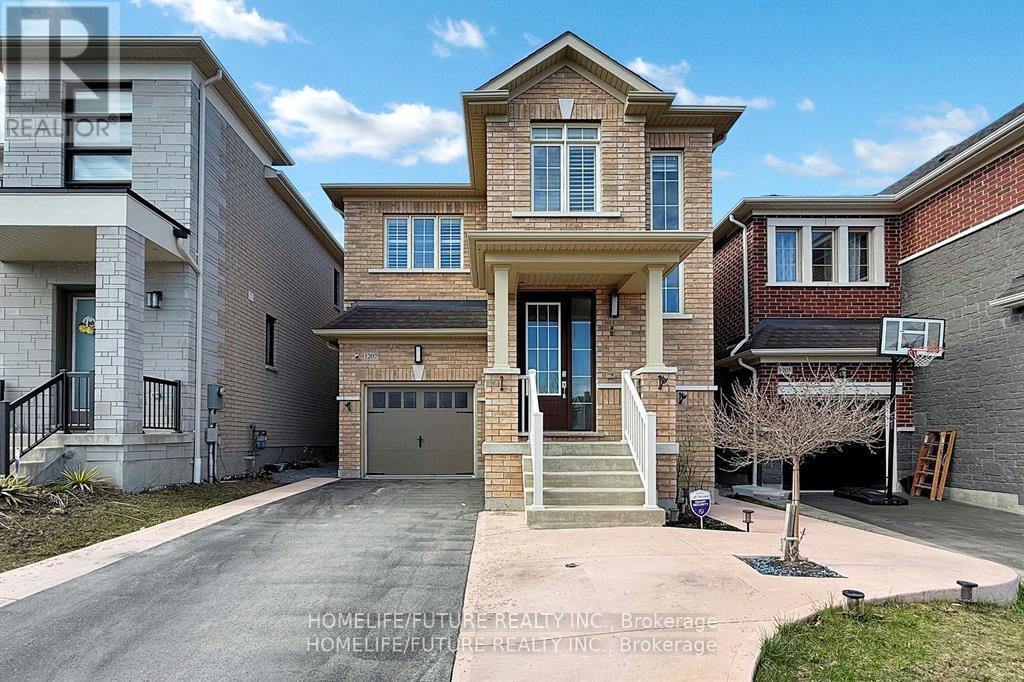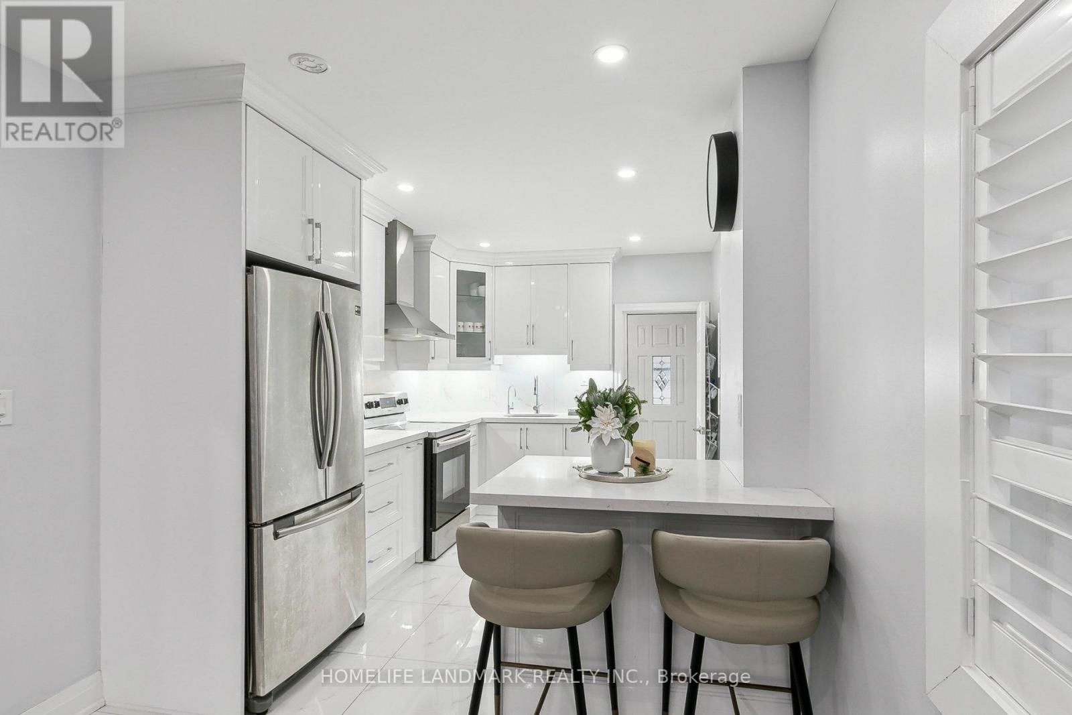158 Golfview Avenue
Toronto, Ontario
OFFERS ANYTIME! Amazing opportunity for first time buyers or upsizers! Gorgeous 3 bed, 2 bath fully renovated semi in highly sought after Upper Beaches/Bowmore school district! Separate entrance to basement for income potential to help offset the mortgage! The open concept main floor with exposed brick is an entertainer's dream! Primary with vaulted ceiling has great storage and can fit a king bed! Basement is a large, open space with kitchenette and separate bathroom. The fully fenced in backyard with beautiful treed canopy is perfect for the kids & pets! Street permit parking available!Amazing location close to TTC,shops, restaurants, Cassels Park & Playground and of course, a short walk down to the Beaches! Open house Saturday & Sunday 2-4pm! (id:59911)
Real Broker Ontario Ltd.
91 Foster Creek Drive N
Clarington, Ontario
Newcastle's Beautiful 3 + 2 Bedroom Bungalow, Freshly Painted Throughout, Has It All. Kitchen Boasts Quartz Countertops, Undermount Dble Sink, Vinyl Flooring Open Concept Into Family Room With Mantle & Gas Fireplace And Walkout To A Deck. Livingroom And Dining Room Have Large Bay Window & Lge Window In Separate Dining Room With Wood Floors Thruout. Big Primary Bedroom Has A Lge Walk-In Closet and 4pc Ensuite. Mirrored Closet In The 3rd Bedroom. The Huge L-Shaped Rec Room (9.32 meters) Is Finished And Ready To Be A Family's Fun Spot, A Wet Bar With Fridge and Double Sink And An Egress Window Add To The Possibility Of This Fun Rec Room. The 4th And 5th Bedrooms And A 3 Pce Bath Round Out This Amazing Home In Newcastle. Open House Sat May 17th 1pm - 3pm. And Sun May 18th 1-3pm. Come And See This Beauty!!!!! (id:59911)
Right At Home Realty
1518 Queen Street E
Toronto, Ontario
Stop scrolling - you just found the one! This freehold (no condo fees) executive townhouse offers stress-free living with no grass to cut, and with your built-in garage, you'll never have to scrape ice from your car again! Gorgeous hardwood planks line the open-concept living/dining rooms, while a gas fireplace anchors the space and provides a cozy backdrop for relaxing in your living room or entertaining friends. The large bay window overlooks Jonathan Ashbridge Park (tennis courts, splash pad & more!). The eat-in kitchen is stunning - with heated floors, a waterfall stone counter, double stainless steel under-counter sinks, a gorgeous backsplash, updated appliances, and additional pot lights. A custom island with matching stone top is included, and there is a convenient sliding door that walks out to your breakfast balcony. Don't miss the main floor powder room - that's right, this home offers 3 bathrooms! The primary floor features an oversized bedroom with a convenient nook overlooking the park, walk-through closets with built-in organizers, and a killer ensuite bathroom with glass shower, double vanity, and a skylight! You even have your own rooftop terrace. On the second level, two additional bedrooms share a 4-piece bathroom, and easy second-floor laundry makes life even simpler. The basement rec room/gym/office is also zoned commercial/residential - making this an ideal home for entrepreneurs, as you can work from the lower level and clients will never enter your personal living space. Freshly painted, with an updated lighting package throughout and smoothed ceilings, this home is truly turnkey.T he location: wow! A quick walk to the beach, boardwalk, volleyball, bike & running trails, direct access downtown via the streetcar at your door, and a great elementary school with French immersion just one block away! The Queen & Ashbridge condo development is wrapping up just a block away, which is going to bring even more life, restaurants, and shops to the area. (id:59911)
RE/MAX Hallmark Realty Ltd.
11 Nott Drive
Ajax, Ontario
Bright and sun-filled detached house in one of Ajax's most sought-after neighbourhoods, right on the Pickering border. Situated on a quiet and family-friendly street with a large backyard, this home features high ceilings, hardwood flooring throughout, luxury finishings, and an open-concept main floor with upgraded tall kitchen cabinets and high-end appliances. Spacious bedrooms offer plenty of comfort, while the primary bedroom includes a walk-in closet and private en-suite. The self-contained basement apartment provides excellent income potential or a perfect space for extended family. A brand new school is set to open in August 2025, adding even more value to this ideal location. Enjoy direct garage access, easy highway connections, and close proximity to shops, banks, grocery stores, and everyday amenities. (id:59911)
Right At Home Realty
84 Boultbee Avenue
Toronto, Ontario
WOW!!! Shows 10++++ Where Architecture Meets Atmosphere. Elevated Living In "THE POCKET". A Rare Fully Detached 4-Bedroom, 3-Bathroom 2 Car Garage Home Sits Proudly On A Wide 25x100 Ft Corner Lot, Bright & spacious One of a Kind Home Offering Privacy, Panoramic Skyline Views, CN Tower And Perfectly Positioned Between Riverdale, Danforth, And Leslieville. An Unbeatable Sense Of Community. The Heart Of The Home Is The Modern Two-Storey Rear Addition, Thoughtfully Designed To Balance Openness With Intention. On The Main Floor, A Stunning Sun-Filled Family Room Flows Seamlessly Into A Serene, Landscaped Backyard Perfect For Morning Coffee, Evening Dinners, Or Relaxed Weekends With Family And Friends. Above, A Versatile Studio Loft With Skylight Offers An Inspiring Space To Create, Or Unwind. Inside, The Home Blends Contemporary Finishes With Warm Character. Refinished Hardwood Floors And Exposed Brick Accents Offer A Nod To Toronto's Architectural Roots, While The Updated Kitchen Complete With S/S Appl. Upstairs, You'll Find Four Bright, Well-Proportioned Bedrooms, Each Designed To Offer Quiet Comfort And Privacy. A Stylishly Renovated Bathroom Rounds Out This Level With Spa-Like Simplicity And Function. A Fully Finished Basement Provides Even More Living Space Perfect For A Rec Room, Guest Suite, Or Home Gym Along With A Third Bathroom And Dedicated Laundry Area & For Those Needing Parking In The City, The Rare Two-Car Garage Plus Additional Driveway Space Offers Flexibility And Convenience That's Hard To Find In This Location. The Pocket Is One Of Toronto's Most Walkable, Tight-Knit Communities Just Steps From Phin Park, The Donlands TTC Subway Station, Schools, And Minutes To Danforth's Shops And Restaurants, Plus A Short Ride To The Beach Or Downtown. This Isn't Just A Home, Its A Modern Toronto Lifestyle Wrapped In Calm, Connection, And Character.84 Boultbee Avenue Is Ready For You To Move In And Make It Yours. (id:59911)
Ipro Realty Ltd
5 Hamstead Avenue
Toronto, Ontario
Stylish Modern Box Home with Practical Design and Premium Finishes! This modern box-style residence (built in 2022) stands out with its sleek design, unique exterior cedar/metal accents, and a thoughtful layout that maximizes both space and functionality. With 3 spacious bedrooms, 3 full baths, and a legal front yard parking, this home is designed for comfortable, contemporary living. Inside, you'll find hardwood floors throughout, pot lights, soaring 12-ft ceilings in the kitchen and dining area, and floor-to-ceiling windows that flood the space with natural light, creating a strong sense of brightness and airiness. The kitchen is a showstopper, featuring Fisher & Paykel stainless-steel appliances, quartz countertops, ample cabinetry, and an airy dining area that opens directly to the backyard perfect for entertaining. Positioned at the rear of the main level, the kitchen and dining area offer privacy and a seamless indoor-outdoor flow. As you walk through split levels, the minimalist architecture emphasizes clean lines, open space, and simplicity -striking a perfect balance between comfort and modern elegance. The living room showcases a vaulted ceiling, large windows, and beautiful hardwood flooring. Upstairs, the primary bedroom includes a large custom-built closet and a luxurious 3-piece ensuite, while two additional bedrooms share a sleek 4-PC bathroom. The fully finished basement features 8-ft ceilings, pot lights, and a 3PC bath, offering flexibility for a guest suite, home office, or entertainment area along with additional storage and a dedicated laundry room. Enjoy the fully fenced backyard, ideal for relaxing or hosting guests in your own private retreat. Steps from Taylor Creek Park, near Parkside ES, École Élémentaire la Mosaïque, D A Morrison Middle School, Main Subway Station, TTC & GO Train. A must-see for those seeking bold style and intelligent living! Bikers Paradise -Score 100%! (id:59911)
Ipro Realty Ltd.
153 Rodda Boulevard
Toronto, Ontario
Crafty 4+1 Bedroom Semi Detached with Separate Entrance* East and West Facing windows throughout* Massive West Facing Living Room window* Sitting on 100ft deep lot* Park up to 3cars* Private Fenced in Backyard with Caved Patio* Maintained And Upgraded Back-Split* New Floors throughout Ground Floor* Upgraded Windows, Eaves And Roof* 2017 Hi-Efficiency Furnace*2016 Central A/C *Renovated 1 Bedroom Basement* Large above grade windows in the basement*BONUS Large Crawl Space With Tons Of Storage Space* Quiet Child-Safe Dead-End Street* 150M to24/7 Morningside Bus Stop* 500M to Elementary & Secondary Schools* 600M to Nationally renowned Morningside Park* Quick Access to Guild GO Station, 401, Lake. (id:59911)
Royal LePage Ignite Realty
22 - 765 Oklahoma Drive E
Pickering, Ontario
Beautifully upgraded 3-bedroom condo townhouse located in Pickering's highly desirable West Shore community. This move-in ready home features an open-concept living and dining area with walk-out to the backyard-perfect for entertaining. The kitchen has been fully renovated in 2025, showcasing a modern design with stainless steel stove, fridge and dishwasher, a large window, and a convenient pass-through to the dining area. Freshly painted throughout, this home also features brand new carpet in all bedrooms (2025)** and **new vinyl flooring (2025) for a clean, contemporary look. All bedrooms are generously sized, offering great natural light and functionality. The finished basement offers interior garage access, ceramic flooring, and flexible space for your needs. Ideal for first-time buyers or young families, the complex also features kids' play area. Conveniently located just minutes from Hwy 401, Frenchman's Bay, Petticoat Creek Conservation Area, public transit, Pickering Town Centre, schools, and more. Don't miss this opportunity to own in a family-friendly, well-connected neighbourhood. (id:59911)
RE/MAX Millennium Real Estate
1207 Cactus Crescent
Pickering, Ontario
Detached Home Located In Family-Oriented Prestigious Neighborhood In Pickering. Step Into A Bright And Welcoming Main Floor Featuring Soaring 9-Foot Ceilings And Detailed Crown Moulding Throughout. The Elevated Design Adds A Touch Of Luxury And Enhances The Spacious Feel Of The Home.$$$ Upgrades, Modern Kitchen W/Granite Countertop And Large Centre Island , Open Concept Eat-In Kitchen, Rich Hardwood Flooring Throughout The Main Level, Complete With Stainless Steel Appliances, Luxurious Granite Countertops. And A Convenient Upper-Floor Laundry. The Spa-Inspired Primary Ensuite Features A Glass Shower, A Freestanding Soaker Tub, And A Walk-In Closet That Ensures Both Luxury And Practicality. Conveniently Located On The Second Floor, The Upgraded Laundry Room Features Custom-Made Cabinets That Provide Smart Storage Solutions And A Clean, Modern Look Combining Functionality With Upscale Design. Beautifully Finished One-Bedroom Basement With A Private Entrance Ideal For Extended Family Or Generating Extra Rental Income. Includes A Full Kitchen, Bathroom, Separate Laundry And Spacious Living Area. Enjoy A Fully Upgraded Garage Featuring Built-In Shelving For Optimal Organization And Sleek Spotlights That Enhance Both Function And Style. Perfect For Hobbyists, In Garage A Rough-In For An EV Charger.200-Amp Electrical Service, Access To Garage From Inside Of Home. Close To To All Amenities, Schools, Go Station, Costco, Groceries, Hwy 401,407, Park, Hospital, Shopping, Banks Etc. (id:59911)
Homelife/future Realty Inc.
78 Daniels Crescent
Ajax, Ontario
This well-maintained 3-bedroom, 4-bathroom detached home is situated on a premium corner lot in one of Central West Ajax's most desirable communities. With quality upgrades, stunning outdoor features, and excellent income potential, this home offers comfort, value and opportunity. Bright,Open-Concept Kitchen with granite countertops, backsplash, and pot lights, overlooking the living and dining rooms, Main Floor Family Room filled with natural sunlight, offering a warm and functional space for everyday living, Pot lights on ground floor &The entrance, drawing room, and family room are preset with selectable light tones -offering five options from warm yellow to bright white, Hardwood Flooring in the living room, dining room, and drawing room , 4 Updated Bathrooms, Walk-Out to a Private, Landscaped Backyard, Professionally Installed Interlocking (2024) in the front yard and backyard, providing an inviting wrap-around patio space for entertaining or relaxing outdoors, Automated and programmable Irrigation System in front, yard, side yard and back yards, Gas BBQ Hookup in the backyard for convenient outdoor cooking ,No Sidewalk in Front enjoy ample parking for up to 5 vehicles (4 in the driveway +1 in the garage)Premium Corner Lot with excellent curb appeal and potential Spot for a separate side entrance to the basement ,Professionally Finished Basement featuring a spacious open-concept recreation room, a custom-built cherry wood bar with built-in fridge, gas fireplace, and a 2-piece bathroom perfect for entertaining or future in-law/rental suite conversion, Pride Of Ownership!!!Great Location Quiet, Family-Friendly Crescent,Close to To All Amenities, Top-Rated Schools, Go Station, Costco, Groceries, access to Hwy 401&407,Parks, Public Transport, Hospital, Shopping, Banks etc.Incl: Ss Fridge, Stove, B/I Dw & Microwave; Washer & Dryer; Built in Bar Fridge; Chest Freezer; 2 Italian Sofas; Windows(15); Roof(15); Eaves(18); Most Fencing(19); Front/Back Irrigation; Hwt(R) (id:59911)
Homelife Galaxy Balu's Realty Ltd.
35 Wallington Avenue
Toronto, Ontario
Welcome To 35 Wallington Ave In A Quite & Friendly Neighbourhood. Only A Few Steps To Everett Park & Very Close To Stan Wadlow Park & Taylor Creek Park. Updated Throughout (2020). Updated Kitchen Cabinets, Quartz Countertops, Lots of Pot Lights, Windows (2019), Newer Window Coverings, Asphalt Driveway and Walkway Paving (2023). Fully Finished Basement Apartment W/ SeparWelcome To This Cozy Home In A Quite & Friendly Neighbourhood. Only A Few Steps To Everett Park & Very Close To Stan Wadlow Park & Taylor Creek Park. Renovated Throughout (2020). Updated Kitchen Cabinets, Quartz Countertops, Lots of Pot Lights, Windows (2019), Newer Window Coverings, Asphalt Driveway and Walkway Paving (2023). Fully Finished Basement Apartment W/ Separate Entrance. Deck (2024). *** 1 Car Parking on Driveway ("No permit needed" - confirmed by parking enforcement). Close Access To DVP, Gardiner. Minutes To Subway, Schools, Parks And Shops. (id:59911)
Homelife Landmark Realty Inc.
34 Preston Street
Toronto, Ontario
Your Cozy Nest Awaits at Preston St. This Meticulously Cared For Bungalow Is Nestled In A Sought-After Scarborough Neighborhood. The Main Floor Features Three Good Sized Bedrooms, With The Original Dining Room Transformed Into A Bedroom Space, The Living Room Is Currently Used As A Dining Area. This Room Can Be Easily Reverted Back To Its Original Form. The Lower Level Includes A Spacious Living Area, Providing Ample Space For Working, Playing, Relaxation And Entertainment. The Kitchen Has Been Thoughtfully Updated With Contemporary Finishes And Modern Appliances, Including A Dishwasher Installed One Year Ago. Main Bathroom Has Been Renovated, Offering A Fresh And Inviting Ambiance. The Backyard Has Been Redesigned With A New Deck, Patio Area, And Newly Constructed Garden Beds, +Natural Gas Line For BBQ, Creating An Ideal Outdoor Space For Gathering And Leisure. This Bungalow Exemplifies Comfortable Living, With Its Strategic Location Offering Proximity To Essential Amenities, Reputable Schools, Parks, Public Transportation, And Major Highways. The Property Is Just A Short Drive From Popular Shopping Centers Like Scarborough Town Centre And The Bluffs, Providing Easy Access To Dining, Entertainment, And More. Whether You're Enjoying The Peaceful Surroundings Of Your Home Or Exploring The Vibrant Community. Recent Upgrades Include A New Washer And Dryer, Hot Water Tank, 60 amps Panel on Exterior & Roof Installed Three Years Ago. (id:59911)
Century 21 Percy Fulton Ltd.

