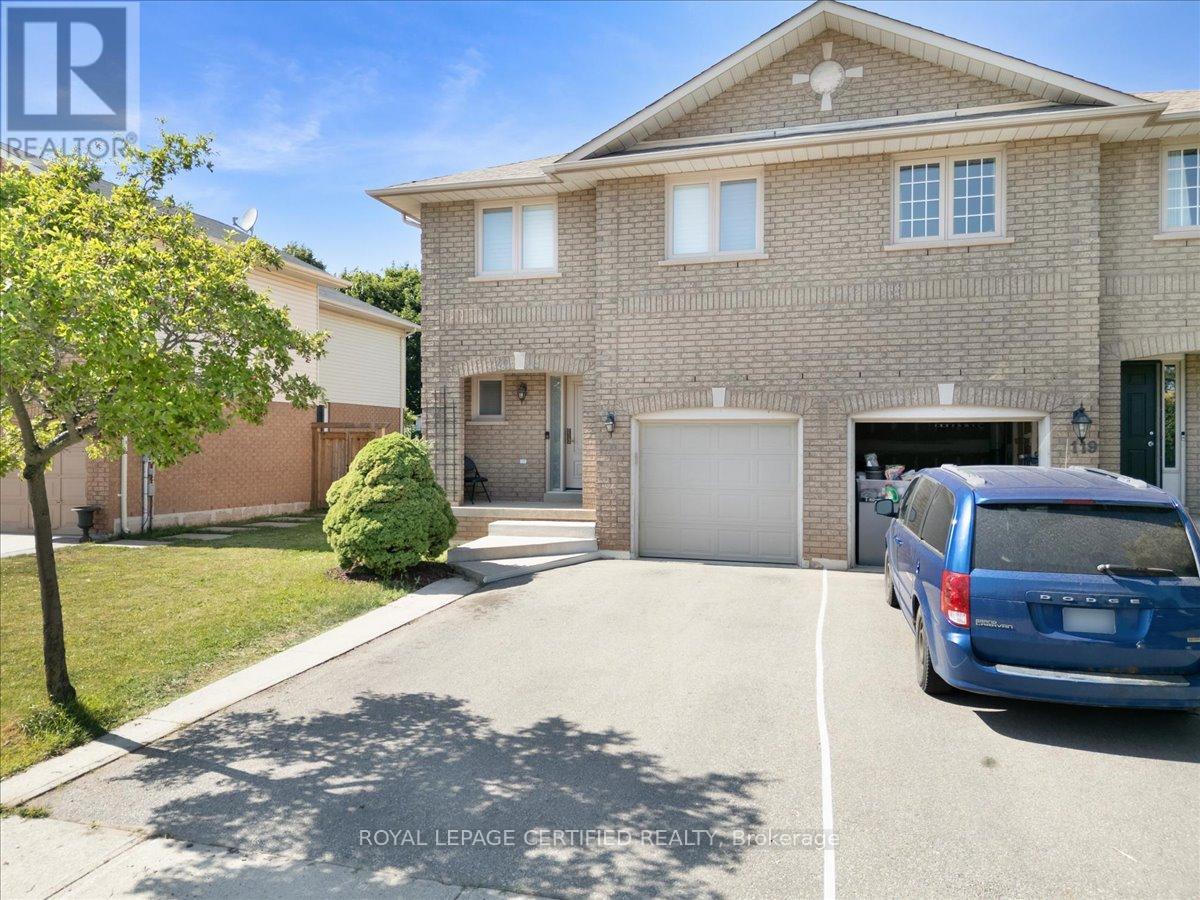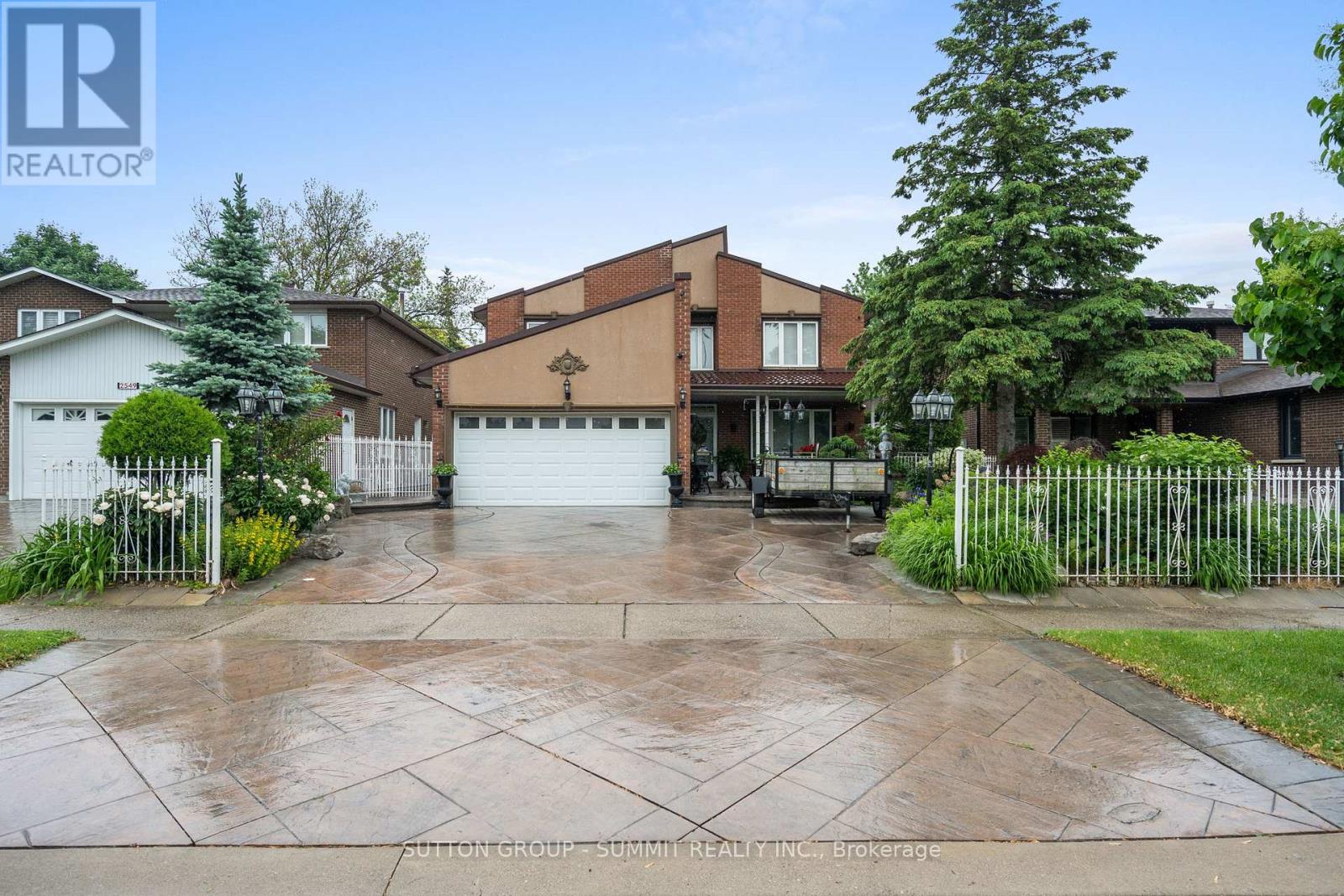310 - 859 The Queensway
Toronto, Ontario
Welcome to 859 West Condos! Modern 1 Bedroom + Den condo featuring: Open-concept living/dining area with gourmet kitchen and stainless appliances, In-suite laundry, Includes 1 underground parking space & storage locker, Den ideal for home office or guest space. Upscale building amenities: Resident lounge with designer kitchen, Private dining room, Childrens play area, Fully equipped gym, Outdoor cabanas and lounge, BBQ area. Prime location on The Queensway: Close to major highways & Sherway Gardens, Steps from cafes, grocery stores, Great schools, transit, Everything you need to live, work and entertain.. (id:59911)
RE/MAX Premier Inc.
1116 - 88 Park Lawn Road
Toronto, Ontario
Welcome to a truly refined lifestyle in "South Beach" condos. This elegant 2-bedroom,2-bathroom corner unit offers a bright and airy layout with floor-to-ceiling windows, unobstructed west-facing views, and a private L-shaped terrace perfect for enjoying spectacular sunsets over lush parkland and partial lake vistas. The open-concept living & dining area includes automated electric blinds and ambient balcony lighting for added luxury and comfort. Modern kitchen with granite countertops, back splash, built-in fridge, breakfast bar and S/S appliances. Hardwood floors and 9'ft ceilings throughout the unit. Master bedroom includes 3-Pc Ensuite (spa-inspired marble bathroom) and a walk-incloset. Second bedroom includes large closet & windows floor to ceiling. Resort-style amenities, including over 40,000 sq. ft. of indoor and outdoor leisure space featuring a state-of-the-art fitness centre, indoor/outdoor pools, sauna, yoga studio, squash courts, and a full-service spa. A 24-hour concierge, private event spaces, and sundeck complete the elevated living experience. Ideally situated just steps from the lakefront, TTC transit, highways, shops, and cafes, this condo offers the perfect balance of tranquility and convenience. Includes 1 parking space & 1 locker. Ideal for professionals or couples seeking elegance and comfort in one of Toronto's most scenic waterfront communities. (id:59911)
RE/MAX Gold Realty Inc.
121 Genesee Drive
Oakville, Ontario
Welcome to 121 Genesee Dr a beautifully maintained semi-detached home in Oakvilles sought- after River Oaks neighbourhood. This spacious 3-bedroom, 3-bathroom home is move-in ready and filled with upgrades that enhance comfort and style. The sun-filled eat-in kitchen boasts premium KitchenAid stainless steel appliances, bleached oak cabinets, and a walkout to a landscaped backyard with patio and perennial gardenperfect for entertaining or relaxing. Enjoy hardwood flooring throughout the main and upper levels, California shutters, and generous principal rooms including a large primary bedroom with ensuite, sitting area, and wall-to-wall closets. The second bedroom features a walk-in closet. A professionally finished basement offers a cozy rec room with pot lights and wall sconces, laminate flooring, a laundry area with a storage room. Additional features include a new furnace, lifetime windows and doors, extended driveway, Located on a quiet, family-friendly street with top-rated schools, parks, trails, and quick access to QEW/403. (id:59911)
Royal LePage Certified Realty
38 - 6830 Meadowvale Town Circ Circle
Mississauga, Ontario
Location, Location, Location! Rarely Offered, Beautiful 3 Bed, 3 Bath, Office & Den Is Perfect For New & Growing Families. Steps To Meadowvale Town Centre & Plaza,Bus Terminal,Community Centre, Library & Pool. Close To Go Station, Schools,Shopping,Restaurants,Hwy 401 & Much More. New Floors, Freshly Painted & Move In Ready. Two Entrances, Front & Back Patio & Lawn. (id:59911)
Right At Home Realty
7079 Second Line W
Mississauga, Ontario
Sold Under "Power Of Sale." Welcome To Your Private Retreat In The Heart Of One Of Mississauga's Most Sought-After Neighbourhoods. Nestled On A Rare, Expansive 90 X 140 Ft Lot On Exclusive Second Line W, Known As "Millionaires Row North," This Updated Ranch-Style Bungalow Combines Timeless Charm With Modern Comfort. Perfect For Those Seeking More Outdoor Space, Looking To Simplify, Or Anyone Drawn To A Tranquil Setting. The Home Features An Updated Kitchen, Natural Hardwood Flooring In The Living And Dining Areas, An Updated Lower Level With An Additional Bedroom Or Home Office, Contemporary Flooring, And Modern Lighting Throughout. The Dining Area Offers A Walkout To A Deck Overlooking The Large Backyard, Perfect For Outdoor Entertaining. Surrounded By Mature Trees And Lush Greenery, This Oversized Property Provides A Peaceful, Almost Countryside Feel Right In The Heart Of The City. Whether You're Looking For A Serene Family Haven Or The Ideal Downsize Opportunity With Room To Grow, This Property Delivers. Just Moments From Meadowvale Village, The Credit River, Scenic Trails, Conservation Areas, And Top-Rated Public And Private Schools. Includes An Extra-Deep Double Driveway, Double Garage, And A Large Backyard Storage Shed. Live In And Enjoy This Charming Bungalow In A Coveted Mississauga Location. (id:59911)
Sam Mcdadi Real Estate Inc.
1407 - 55 Elm Drive
Mississauga, Ontario
Recently Renovated. 2 Bedroom and 2 Bathroom Suite. Large and Bright Unit with Unobstructed Views. Large Spacious Bedrooms. Master has an Ensuite and Large Walk-in Closet. 24 Hour Gate House. Amenities Include: Indoor Swimming Pool, Tennis Court, Theatre Room, Hot Tub, Sauna, Rooftop Terrace. Walking Distance to Square One Mall and Shops. (id:59911)
Homelife/response Realty Inc.
866 Clemens Crescent
Mississauga, Ontario
Upgraded 4 Bedroom Detached House. Custom Built Kitchen W/Granite Counters & Backsplash, Open Concept Layout, Pot Lights, Porcelain Floors, S/S Appliances, Walnut Hardwood Floors, Designer Lights. Huge Driveway With No Sidewalk, No Carpet In The House. Most Desirable Heartland Area Of Mississauga, Close To All Amenities/Highways. Minutes To 401. Access To Garage From House/ Patterned Concrete Walkway. Total Of 4 Parking Spaces Available! (id:59911)
Right At Home Realty
1333 Wateska Boulevard
Mississauga, Ontario
This Exceptional Estate Exemplifies Refined Sophistication, Presenting A Stunning Custom-Renored Bungalow Located In A Peaceful Cul-De-Sac Within The Prestigious Lorne Park Area, Offering Unparalleled Seclusion And Calm, With A Spacious Open-Concept Design, Characterized By Soaring Cathedral Ceilings, Profuse Natural Light, And A Grand Two-Sided Fireplace, Accompanied By A Cutting-Edge Modern Kitchen, Replete With A Spacious Island, Ideal For Opulent Entertaining, As The Lower Level's Warm Gas Fireplace Creates A Cozy Family Atmosphere, Effortlessly Linking To The Resplendent Garden Retreat, Featuring A Breathtaking Saltwater Inground Pool, Luxurious Spa Tub, Exquisite Water Feature, And An Array Of Upscale Amenities, Including An Outdoor Fire Pit, Elegant Patio, Refreshing Outdoor Shower, And Strategically Placed Outdoor Security Lights, Along With An Underground Rogers Internet Connection For Seamless Connectivity, An Outdoor Sump Pump For Efficient Garden Maintenance, An Interlocking Driveway, Beautiful Landscaping With Exquisite Perennial Plants, Soft Lighting For The Interlocking And Charming Accents On The Balcony Stairs, Following Extensive Besment Renovations That Have Yielded A State-Of-The-Art Kitchen, Modernized Laundry Facilities, And A Finished Basement Floor, Resulting In A Sumptuous Living Experience Geared Towards Discerning Homeowners. (id:59911)
Sam Mcdadi Real Estate Inc.
2545 Pollard Drive
Mississauga, Ontario
Welcome to Pollard Drive! An Exclusive Erindale area where very few homes come up for sale; Well sought-after, desired neighbourhood. This home offers tens of thousands in upgrades including long lasting 50 year metal roof, and over 4000 sq ft of living space, a large lot & Spacious rooms. Updated crown moulding and base boards. Master bedroom with a walk-in closet, 5pc ensuite & walk out to generous balcony. Open concept basement with large eat-in kitchen. Extended driveway w/patterned concrete surround. Convenient area in family oriented neighbourhood, close to schools - public/catholic elementary and high schools, highways, recreation centre, shopping & much more! Don't let this one pass you by! (id:59911)
Sutton Group - Summit Realty Inc.
12 Snider Avenue
Toronto, Ontario
Legal Fourplex Extremely Well Built By Italian Builder In 1992. Approximately 3906 Sq Ft Building On 2 Floors Above Grade Plus Another 1903 SqFt In Bsmt. 6 Car Parking This Building Sits Next To A Building On Eglinton And Is Split Down the Middle Between 10 and 12 Snider. Currently 4 Residential Apt Units Consisting Of A 2BR, 1 Bath Unit On The Second Floor At 10 Snider, Electrically Heated With A Window A/C And A Mirror Image 2 BR Unit At 12 Side By Side On The Second Floor. There are also 2 Ground Level/Bsmt 3 BR 2 Bath Mirror Units Side By Side At 10 And 12 Snider. Ground Level/Bsmt Units Would be Ideally Suited And Are Zoned For Commercial Space Although They Have Always Been Residential Units. Alternatively, Potential For 6 Residential Units As BSMT Is Full Height. Their Is Also Potential To Add More Apts Via A Third Storey Addition As The Frontprint Of The Building Is Large At == Buyer To Do Their Own Due Diligence In Respect To Zoning Permission. Over The Years These Mirror Units Have Been Slightly Altered And 2 Were Renovated Approximately 10 Years Ago So That ---Currently 10 Snider Consists Of 2BR + Den, 1 Bathroom 2nd Floor Upper Unit + A 3BR, 2 Bath Unit On The Main/Bsmt Levels--- 12 Snider Consists Of 2BR, 1 Bathroom 2nd Floor Unit And A 3 BR 2 Bath Apartment On The Main/Bsmt Levels. Both Main Floor Units At 10 And 12 Are Combined With The Bsmt So Very Spacious At Almost 2000SF Each! The Main/Bsmt Level Units Also Have Separate Forced Air Gas Furnaces And Air Conditioning. Both Second Floor Units Are Heated By Hydro/Baseboard And Have Window AC Units. There Are 5 Separate Hydro Meters (1 Common Area Meter) So Tenants Pay Their Own Hydro. Main/Bsmt Level Tenants Pay Their Own Gas And Are Separately Metered. Each Unit Contains Laundry Machines. Plus There Is 5 Car Parking Off Laneway. Flat Roof And Gutters Redone Approx. 8 Years Ago.++Near New Eglinton Subway, Ideal For End User Looking To Open Or Relocate Business!!++ Or As Long Term Investment Property. (id:59911)
RE/MAX Hallmark Realty Ltd.
41 Sunny Glen Crescent
Brampton, Ontario
Amazing Layout... Very Spacious, Gorgeous and Immaculate Great 4+1 Bedrooms 2.5 +1 washrooms Semi Detached Ready to Move-in. Located in the most demanding area of Brampton, Lots of Natural Light, Open concept Wide Kitchen, Walk out to the Backyard patio with beautiful solarium, Stainless Steel appliance & Decent Size Living/Dining. Rarely found Big Bedrooms helps well organize belongings. Carpet free & Laminate on the Main Floor & Upper floor. Entrance patio provides cozy comfort in winter. Backyard patio make you feel very relax in summer time. Very Well Kept Finished 2 Bedroom basement with living room and kitchen with separate entrance from garage create extra income. Close To The School, Rec Center & All Other Amenities. (id:59911)
Homelife/miracle Realty Ltd
1376 Avon Drive
Mississauga, Ontario
Backyard Family paradise on massive 267 ft deep x 141 ft rear premium pie lot! Gorgeous 20x40 ft salt water pool w/all day sun exposure! Enormous grass lawn + basketball court & bleachers, horseshoe pits, firepit, tree house, huge dining patio + covered gazebo, pool cabana pad w/roughed-in bath+ design plans. Truly a family retreat for kids of all ages! Complimented by approx 4500sf of beautifully finished spacious living space. Gracious primary bdrm & large ensuite O/L resort style backyard + 3 bdrms each uniquely appointed. Desirable main floor library, generous family room open to generous size chefs kitchen. Entertain in style in the open concept formal rooms area. Lower levels continues the family fun lifestyle with viewing lounge area, games & exercise zones, r/I bar, bath & cantina. Steps to sought after schools, parks & some of best trails! Short drive to GO, Hywys,airport. A rare offering that is so much more than just another nice home! (id:59911)
Hodgins Realty Group Inc.











