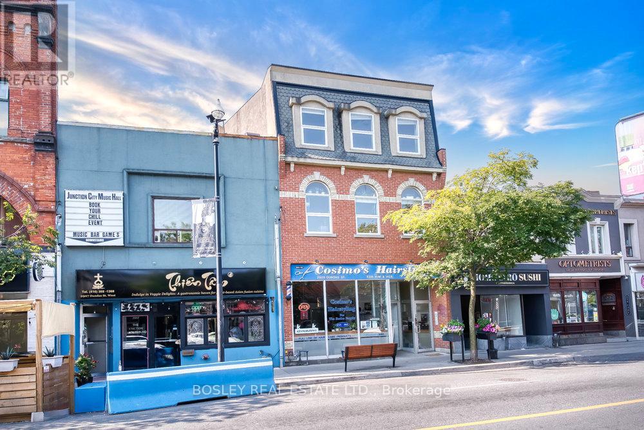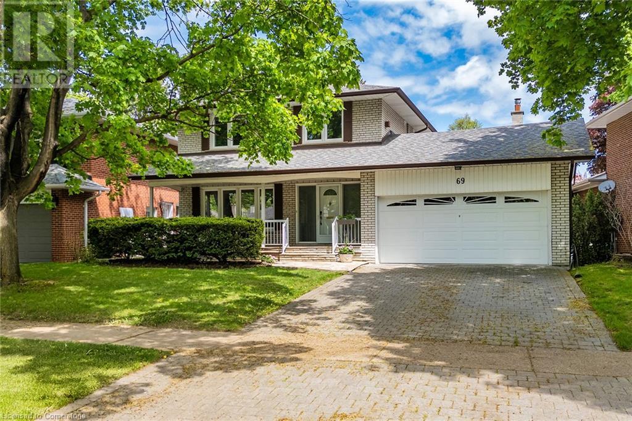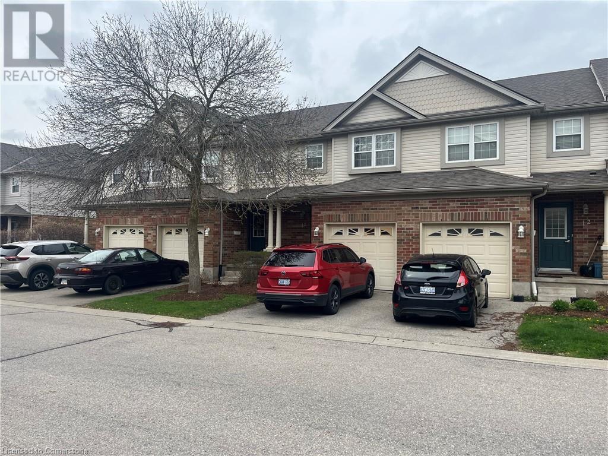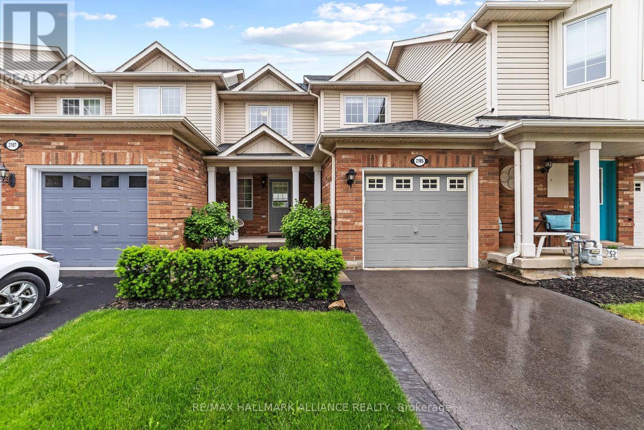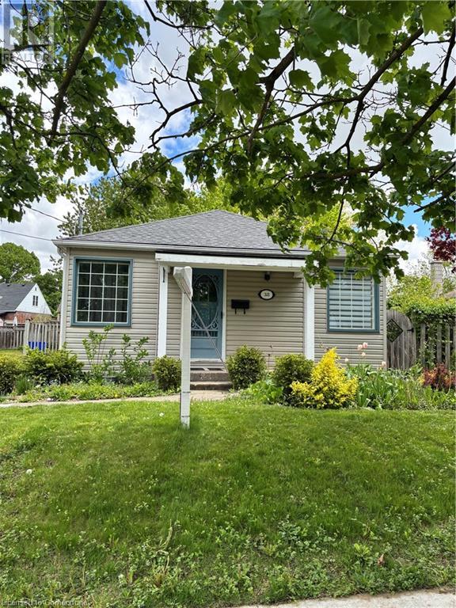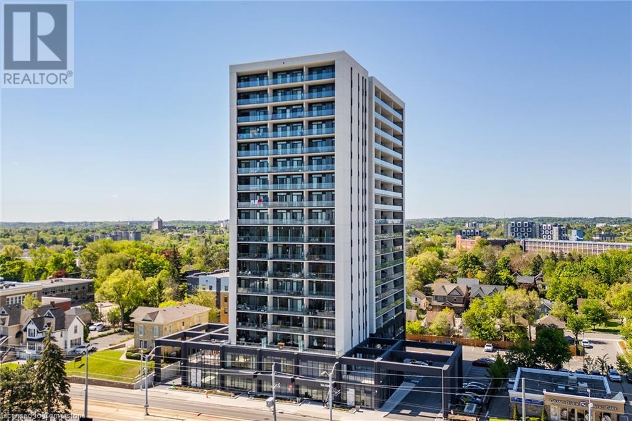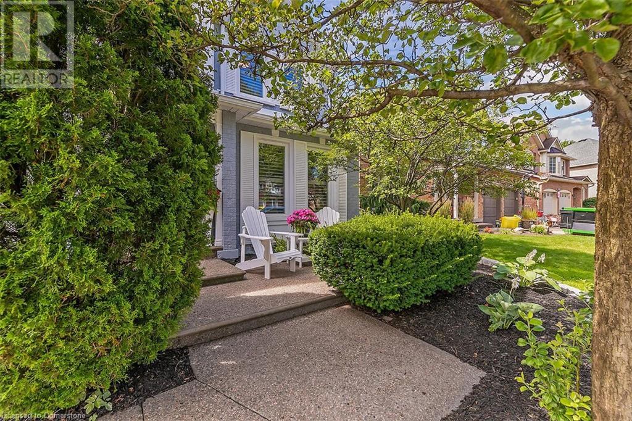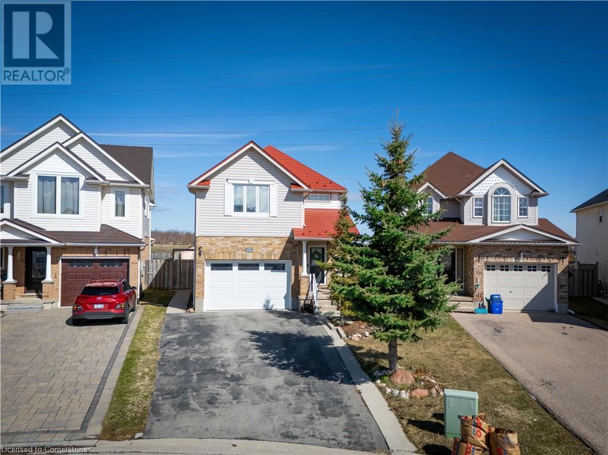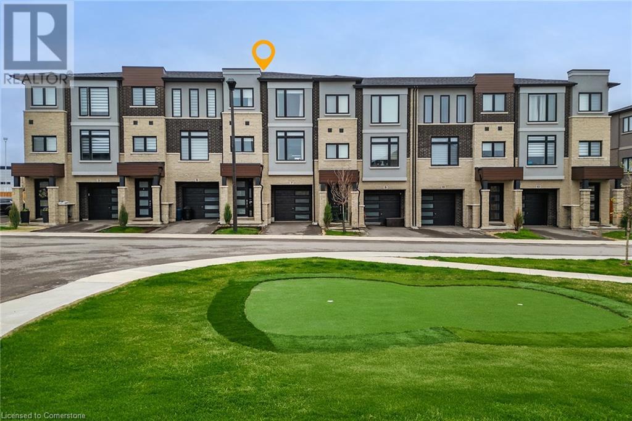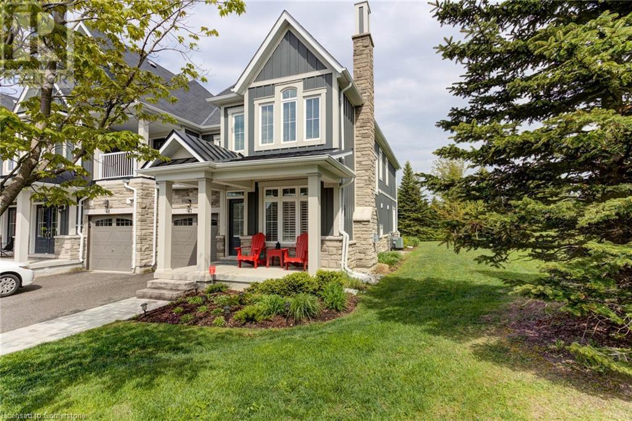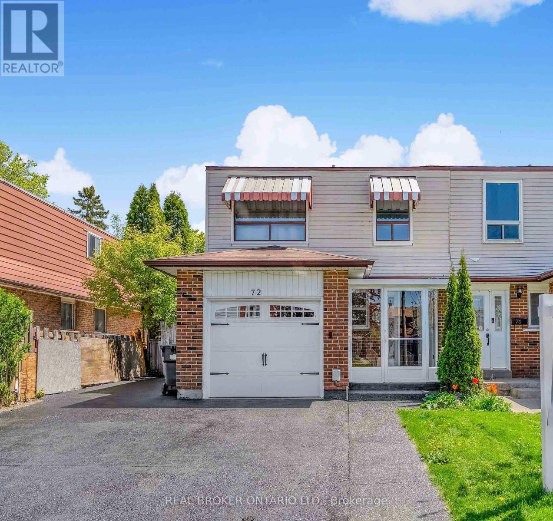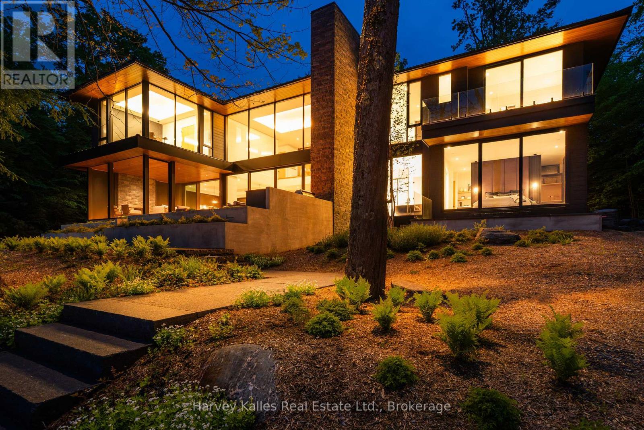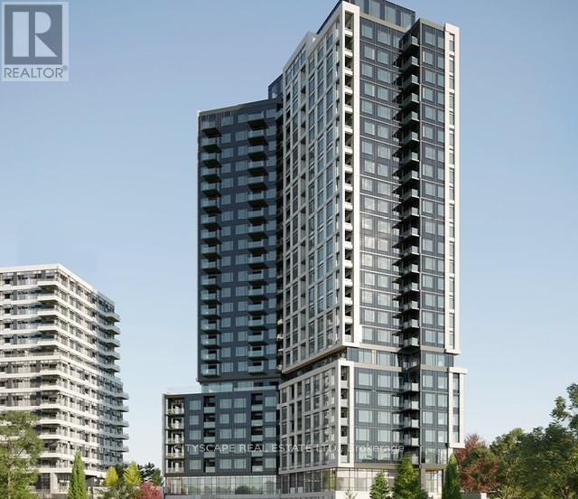2909 Dundas Street W
Toronto, Ontario
Completely rebuilt in 2001 this mixed-use, 3 storey, property is almost 9,000 sf plus a full basement and is priced at $334 psf above grade. The entire 3rd floor and rear second floor are now vacant allowing a unique opportunity for a Buyer to occupy over 4,000 sq. ft as contiguous living space with potential of over $10,000 a month in supplementary income from the lower levels. This is also an excellent investment opportunity with and estimated return of over 6% after expenses. Currently configured as main floor retail & 5 beautiful, large residential apartments on the 2nd & 3rd floors. Approx 3,000 sf per floor plus finished basement (id:59911)
Bosley Real Estate Ltd.
(Lower) - 75 Iron Block Drive
Brampton, Ontario
this beautiful Two bedroom, one bathroom fully self-contained clean Separate laundry and entrance, basement apartment. A place to call home ideal for a young family. This quite home will not disappoint you it is Close to all amenities, highway 410, bus stop, schools, park and plaza etc. In suite laundry. It is a must see! You won't be disappointed! (id:59911)
Royal LePage Signature Realty
516 - 2495 Eglinton Avenue Nw
Mississauga, Ontario
Brand new condo1-bedroom, 1-bathroom with ADP (Accessibility Design Program) large washroom . offers 656 sq ft of ample, modern living in the heart of Mississauga Erin Mills.The unit features a spacious open-concept living area and a stylish eat-in kitchen with an island, quartz countertops, modern cabinetry, and stainless steel appliances. The Daniels built condo comes with a lot of building amenities such as Gym, Concierge, basket ball court, fitness center. Close to Malls, highways 401 and 403 and famous Ridgeway plaza with tons of restaurants. Please see attached ADP feature sheet. All utilities to be paid by Tenan (id:59911)
Cityscape Real Estate Ltd.
531 - 165 Legion Road N
Toronto, Ontario
Great Deal! Priced to Sell Quickly! Sun Filled, Larger One Bedroom Condo in Sought-after Building in Desirable Mimico Area! 9ft Ceilings offers spacious feeling & functional layout in this unit! Large Open Air Balcony Offers Unobstructed views and provides sun filled Western Sunsets! Upgraded unit, Kitchen has Quartz Countertops, stainless steel appls, stove is full size, vinyl wood style flooring in LR/Kitchen, Ensuite Laundry, closet for storage, & owned storage locker as well! Also 1 parking space included, great resort-like amenities includes penthouse gym overlooking DT Toronto, Steps to TTC, Short Commute to DT + Airport (Motivated seller) (id:59911)
Ipro Realty Ltd.
701 - 6 Eva Road
Toronto, Ontario
One Bedroom + Den Condo In Desirable Location For Lease! One Parking Included. Open Concept Kitchen With Granite Counter, Ceramic Backsplash, And Stainless Steel B/I Appliances. Bright & Spacious Master Bedroom W/I Closet Walk-Out To Large Balcony With North City Views. To Major Hwys, Grocery Stores, Bus To Kipling & Islington Subway, Minutes From Sherway Gardens & Downtown Toronto. Amenities Include Movie Theater, Indoor Swimming Pool, State Of The Art Gym Facilities, Whirlpool, Sauna, Party Room, Guest Room, Guest Suites, 24/7 Concierge (id:59911)
Homelife/future Realty Inc.
69 Pettit Drive
Etobicoke, Ontario
Welcome to 69 Pettit Drive, a spacious and beautifully maintained home located in a sought-after, family-friendly neighbourhood. This charming property offers four generously sized bedrooms upstairs, two full bathrooms, and an additional bedroom in the finished basement—perfect for guests, extended family, or a home office. The basement also features a walk-up entrance, providing convenient access to the backyard and added flexibility for future use. The main floor boasts a warm and functional layout, complete with a living room, dining room, kitchen, cozy family room, and a convenient half bath. There is also direct access to the backyard from both the kitchen and the family room, making indoor-outdoor living easy and enjoyable. Ideally situated near top-rated schools like Richview High School and St. Marcellus Catholic School, this home also offers easy access to a variety of local amenities, including Silver Creek Park with tennis courts, the Toronto Public Library, and the Richmond Gardens outdoor swimming pool. In the winter months, enjoy skating at the nearby Westway Skating Rink. Full of potential and brimming with character, this home has been lovingly maintained and is ready for its next chapter. With the upcoming Eglinton subway line set to improve connectivity and commuting, this is a rare opportunity to own a well-loved home in one of the area’s most desirable communities. (id:59911)
Exp Realty
41 Gilmer Crescent
Listowel, Ontario
41 Gilmer Crescent is a beautifully crafted 5-bedroom, 3.5-bathroom home offering nearly 4,000 sq. ft. of thoughtfully designed living space. With two full kitchens and two ensuites, it's perfect for multigenerational living or added flexibility. The main floor features an expansive living room with 10' coffered ceilings, a beautifully appointed kitchen with quartz countertops and backsplash, a large island, a built-in coffee/appliance nook, and an adjacent dining area. Three spacious bedrooms include a luxurious primary suite with a 4-piece ensuite, walk-in closet, and access to a back porch overlooking the golf course. The oversized triple-car garage includes an in floor drain, man door and separate set of stairs leading to the basement. The fully finished walk-out basement offers incredible potential with a second full kitchen with 10' island, dining area, large rec room, two bedrooms - one with a private ensuite, and plenty of storage in the utility area. This home's additional features include 9' ceilings on both the main level and basement, complemented by 8' doors and 7.5 baseboards. There is Sonopan soundproofing panels between levels, in-floor heating in the basement (two zones), a generator, upgraded appliances, and a fully fenced and landscaped yard. Backing onto the green of Listowel Golf Club's Vintage Hole 8, this home offers serene sunset views and a tranquil setting. Situated on a quiet, family-friendly crescent, this residence combines luxury, comfort, and functionality. (id:59911)
Exp Realty
30 Imperial Rd S Road Unit# 11
Guelph, Ontario
Welcome to a beautiful 3-bedroom townhouse at 11- 30 Imperial Rd S, in a quiet, well-maintained area in Guelph’s highly desirable West End neighborhood! This home offers a bright and functional layout with a spacious kitchen that leads to a fascinating living and dining area. Bigger sliding glass doors at the rear provide natural light, while and providing direct access to a private back yard to enjoy your morning. A 2-piece powder room completes the main floor. Upstairs, the primary bedroom offers generous space with his-and-hers closets and many large windows, creating a peaceful sight with natural light. 2 additional bedrooms also offer good closet space for family, guests, or a home office. A well equipped 4-piece main bathroom includes a large vanity and a combined shower/tub setup. Downstairs, the finished basement adds valuable living space with a 3-piece bathroom, recreation, and a large Bedroom, This townhouse is just steps away from major shopping centers, banks, restaurants, and everyday needs, including Costco and Zehrs. Families will love the nearby Catholic School & Taylor Evans Public School and commuters will like the easy access to the highway. Parks, trails, and the West End Community Centre are close to each other for whole year recreational activities . This property is an opportunity for investors who want immediate rental income or for first home buyers to settle into a well-known neighbourhood. (id:59911)
Century 21 Right Time Real Estate Inc.
51 Sparrow Avenue Unit# 68
Cambridge, Ontario
Welcome Home to Unit 68 at 51 Sparrow Avenue, Cambridge! Discover this gorgeous end unit Freehold Condo townhouse located in a popular, family-friendly neighbourhood in Cambridge. Offering approximately 1,400 sq ft of well-designed living space, this beautiful home blends comfort, style, and functionality. The main floor features a practical layout with utility room, providing both convenience and versatility. Upstairs, the second level boasts 9-foot ceilings and a bright, open-concept living and dining area—perfect for entertaining. The stylish kitchen is an alluring feature, complete with quartz countertops, soft-close cabinetry, and a spacious island. You’ll find a 2-piece powder room nearby for added ease. The third floor offers two generously sized bedrooms, as well as a serene primary with an elegant 3-piece ensuite. A pristine 4-piece main bath and a convenient laundry area complete the upper level. Don’t miss your chance to make this your home—schedule your private showing today! (id:59911)
Exp Realty
2185 Baronwood Drive
Oakville, Ontario
Welcome to your next chapter on Baronwood Drive! This beautifully maintained 3-bedroom Mattamy freehold townhome in sought-after Westmount is truly move-in ready and perfect for family living. Step inside to discover a bright and open-concept main floor, where oversized windows flood the space with natural light. The stylish eat-in kitchen is equipped with stainless steel appliances and offers the perfect hub for everyday meals or entertaining. Upstairs, the spacious primary bedroom features a walk-in closet for ample storage, while the finished basement adds valuable living space along with a large laundry and utility area. Thoughtful updates, including modern light fixtures, elevate the home's comfort and style. Outside, enjoy your private fenced backyard with a stone patio surrounded by mature greenery - an ideal retreat for peaceful evenings or weekend get-togethers. (id:59911)
RE/MAX Hallmark Alliance Realty
28 Underhill Crescent Unit# 22
Kitchener, Ontario
Welcome to 28 Underhill Crescent, Unit 22, a beautifully maintained and thoughtfully updated 3-bedrooms, 2 bathrooms townhouse is situated in the highly sought-after subdivision of Centreville Chicopee. Perfect for first-time buyers, growing families, or investors, this home offers an exceptional blend of comfort, style, and convenience. Step inside and be greeted by a cozy and homely space. The renovated kitchen boasts with granite countertops, modern cabinetry, new double sink, stainless steel dishwasher and range hood ideal for both everyday living and entertaining. The spacious dining and living room features ample space for gatherings, with pot lights, and a walkout to a fenced backyard perfect for outdoor relaxation or summer BBQs (included). Upstairs, you’ll find three generously sized bedrooms with large windows. The finished basement provides a versatile rec room with a cozy wood-burning stove and space for a home office, gym or play area—ideal for today’s flexible lifestyle plus a mechanical room. This home has been meticulously cared for happy living. Freshly painted throughout ensuring a truly move-in-ready experience. Enjoy proximity to the Grand River, Chicopee Ski Hill, hiking and biking trails, Fairview Mall, and Hwy 401 / 7 / 8 offering the perfect balance of urban amenities and outdoor adventures. Don’t miss this rare opportunity to own a stylish, spacious, and updated townhouse in a vibrant community—book your private showing today! (id:59911)
Homelife Miracle Realty Ltd.
38 St Clair Avenue
Kitchener, Ontario
This is the bungalow you were looking for! The updated kitchen is a chef’s dream, featuring granite countertops, a stylish backsplash, and a large window that fills the space with natural light and fresh air—ideal for your culinary adventures. The bright and inviting living room showcases beautiful hardwood floors, creating a cozy yet elegant space to relax or entertain guests. Hardwood extends into both bedrooms, which offer plenty of room for families or those working from home. The primary bedroom is spacious and full of light, conveniently located near a 4-piece bathroom. The second bedroom includes custom built-in storage and a sliding patio door that leads to your backyard retreat. Downstairs, the finished basement is made for family movie nights, complete with a gas fireplace, an extra bedroom, a den (perfect for a home office or playroom), and a second full bathroom. Step outside to your private backyard oasis, featuring a deck for summer BBQs, a handy shed for extra storage, and a large green space for kids or pets to play. The curb appeal is unmatched, with vibrant gardens and a welcoming exterior that will have you smiling the moment you arrive. With excellent walkability to nearby amenities, schools, parks, and transit, this home has it all. Don’t miss this opportunity—book your showing today and discover all that 38 St. Clair Ave has to offer! (id:59911)
RE/MAX Real Estate Centre Inc.
741 King Street W Unit# 408
Kitchener, Ontario
Experience modern living at its finest in the heart of Canada’s fastest-growing tech hub. Perfectly positioned near top employers like Google, Sun Life, KPMG, and Grand River Hospital, this residence offers unmatched convenience with easy access to Wilfrid Laurier University, the University of Waterloo, Conestoga College, and major highways. Located steps from Kitchener-Waterloo’s best restaurants, shopping, and entertainment, and directly along the ION LRT rapid transit line, you’re seamlessly connected across Waterloo, Kitchener, and Cambridge. Inside, sleek Scandinavian design meets cutting-edge smart home technology with the “InCharge Smart Home System,” giving you full control of lighting, temperature, security, and hydro usage from a touch panel or smartphone app. Enjoy high-speed internet, a digital keyless lock, package delivery notifications, heated bathroom floors, and a private terrace. The European-style kitchen features quartz countertops, built-in appliances, and generous storage—ideal for culinary enthusiasts. Premium amenities include the cozy “Hygee” lounge with a café, fireplaces, and reading nooks, plus an outdoor terrace with two saunas, a communal dining area, kitchen/bar, and lounge space. With secure bike storage, ample visitor parking, and a private locker, this is your chance to live in one of Kitchener’s most connected and innovative buildings. (id:59911)
Exp Realty
4172 Vermont Crescent
Burlington, Ontario
***MUST BE SEEN***Welcome To Your Dream Home Located In The Heart Of The Desirable Millcroft Area, Just Steps From The Country Club. Totally Renovated Inside And Out With Modern Tasteful Finishes Including Oversize Marble Tiles, Plank Hardwood Flooring And Newer Hardwood Stairs. Main Level Is Perfect For Entertaining With An Updated Eat In Kitchen Featuring Quartz Counters, Gas Stove And Loads Of Counter And Cupboard Space. Large Patio Doors Allow Access To A Private Backyard With Space To Lounge By The Inground Heated Pool. Upstairs You Can Relax In A Large Master Bedroom Retreat With An Updated Spa Like Ensuite Featuring A Glass Shower And Separate Stand Alone Bathtub. Also On The Upper Level This Floor Plan Boasts 4 Bedrooms, 3 Full Bathrooms, Plus A Spacious Office(Currently Used As 5th Bedroom) Making This Home Ideal For Growing Families. Lower Level Is Finished With A Full Size Bar, Large Recreation/Games Room And A Separate Guest Suite With A Full Bathroom. Lots Of Room For Storage In The Workshop Area, Utility Room Or Walk In Cold Cellar. This Home Has Been Meticulously Maintained And Heavily Upgraded Recently, Be Sure To View The Virtual Tours Linked Above To Gain Some Appreciation For The Level Of Finishes. Act Now While It's Still Available!!! (id:59911)
Kingsway Real Estate Brokerage
508 Brookmill Crescent
Waterloo, Ontario
A Rare Find in Laurelwood, WaterlooNestled on a quiet crescent in one of Waterloos most sought-after family neighbourhoods, this beautifully maintained detached home in Laurelwood is a must-see. Located just steps from top-rated schoolsLaurel Heights Secondary, Laurelwood P.S., and St. Nicholas and minutes to both Wilfrid Laurier and the University of Waterloo, its ideal for families and professionals alike.Step inside to a warm, functional layout featuring custom built-in storage in the entry, a refreshed 2-piece bath, and garage access. The open-concept main floor impresses with brand-new stainless steel appliances (2022), new countertops, and a central island that flows into a sunlit dining area. The cozy living room boasts custom wall-to-wall bookcases, a fireplace, and large windows leading to a private backyard oasis.The outdoor space is truly speciala deep, landscaped lot with mature trees and shrubs offers a peaceful retreat. Enjoy summer evenings on the spacious 20x16 wood deck, perfect for entertaining or unwinding. An 8x12 pine shed provides extra storage or workshop potential.Nature enthusiasts will love being close to Laurel Creek Conservation Areaoffering trails, swimming, campsites, and picnic spots year-round.Upstairs, the vaulted-ceiling primary bedroom features double closets, while second-floor laundry adds everyday convenience. The finished basement extends the living space with a generous family room and an updated 2-piece bath.With nearly 2,000 sq. ft. of finished living space, 2017 roof, insulated garage, and thoughtful updates throughout, this lovingly cared-for home checks every box. (id:59911)
Exp Realty
524 Snowdrop Court
Kitchener, Ontario
This beautifully updated 4+1 Bedrooms, 3+1 Bathrooms home is located on a quiet court, backing onto open green space (trails) with private gate access. The home is top to bottom renovated with a bright, open-concept kitchen featuring quartz island, stainless steel appliances, a built in double oven and a Gas Cooking Range (2020), upgraded kitchen lighting (2023), and a new dishwasher (2024). Additional updates include new pot lights, porcelain tile flooring, and upgraded windows and patio doors. The upper level has four bedrooms, including a custom ensuite, with a family bathroom upgraded in 2020, plus recent updates in 2023, including new flooring, bathroom vanities, and lighting throughout. The fully finished basement (2020) offers extra living space with a Rec room, Bedroom, and 4-piece Bath, while the laundry room includes a dog washing station with porcelain tile. Other highlights include lifetime warranty steel roof (2019), new Garage Doors (2019), and a replaced driveway (2019) with parking for four cars. The fully fenced backyard features a large deck and landscaped gardens. Option to open a separate entrance through Garage will be an added advantage for the future potential rental unit in the basement. 10×12 gazebo covering on deck & 8×12 garden shed is included. Water Heater, Water Softener & Reverse Osmosis Systems are owned by the Sellers. Williamsburg and Sunrise Shopping Centers are few minutes away. 7 minutes drive to the Highway 8 and 15 minutes to 401, this home is move-in ready with quality upgrades throughout. (id:59911)
Realty Executives Edge Inc.
679 Salzburg Drive
Waterloo, Ontario
LOCATION LOCATION LOCATION!! Welcome to Your Dream Home in Prestigious Clair Hills, Waterloo! Tucked away on a quiet street in the exclusive Rosewood Estates enclave of Clair Hills, this custom-built executive home delivers an unmatched blend of modern design, expansive space, and prime location just minutes from top-ranked schools, scenic trails, and every essential amenity. Freshly painted throughout and meticulously maintained, this one-of-a-kind residence is designed for those who value openness, light, and luxury. Step into a bright, airy layout featuring elegant formal living and dining areas with rich hardwood flooring, perfect for hosting and entertaining in style. The heart of the home is the stunning open-concept kitchen, complete with high-end stainless steel appliances, engineered granite countertops, and abundant cabinetry. A large center island and breakfast area flow into the spacious great room, where massive windows overlook a beautifully landscaped backyard and fill the space with natural light. Glass sliders lead to an oversized deck, ideal for morning coffee or summer gatherings. Additional highlights include a garage lift ideal for car enthusiasts or those needing 3-car indoor parking, a professionally landscaped yard designed for outdoor enjoyment, and unbeatable proximity to the Geo-Time Trail, top-rated schools, university campuses, The Boardwalk, and all the shopping, dining, and convenience Waterloo has to offer. This is more than just a home...it’s a statement. A lifestyle of elegance, flexibility, and opportunity awaits in one of Waterloo’s most sought-after neighborhoods. (id:59911)
Exp Realty
7 Cadwell Lane
Hamilton, Ontario
Welcome to this stunning 3-storey freehold townhome located in the highly sought-after West Hamilton Mountain community, just steps from Ancaster Meadowlands’ shopping, dining, and scenic nature trails. Built by the reputable Starward Homes, this beautifully designed residence offers 3 spacious bedrooms and 4 modern bathrooms, perfect for families, professionals, or investors. The main floor features a welcoming foyer, a convenient 2-piece bath, a rec room ideal for entertaining or relaxing, and inside access to the garage. The second floor boasts an open-concept layout with a generous living room, a stylish kitchen with ample space, a dedicated dining area, and another 2-piece bath. Upstairs, you’ll find the private bedroom level with a luxurious primary suite, two additional bedrooms, and two full 4-piece baths. With over 1,400 sq ft of functional living space, this home combines comfort, location, and quality craftsmanship—truly a must-see! (id:59911)
Exp Realty
155 Byron Avenue
Kitchener, Ontario
Welcome to this charming 3-bedroom bungalow situated on a spacious corner lot in a quiet, mature neighbourhood. This well-maintained home offers comfort, functionality, and an ideal layout for families, downsizers, or anyone seeking one-level living with added space below. The main floor features three bright bedrooms, a welcoming living area, and a kitchen with ample storage and natural light. The fully finished basement provides exceptional versatility with a large recreation room, a second bathroom, laundry, and an additional bedroom or denperfect for guests, a home office, or hobby space. Step outside to your private backyard oasis, complete with an inground pool and plenty of space to relax or entertain. Mature trees and tasteful landscaping provide privacy and tranquility, while the corner lot offers generous outdoor space. Located close to shopping, schools, parks, and all essential amenities, this home is perfectly positioned for both convenience and lifestyle. Enjoy the best of suburban living in a peaceful, established community. This lovingly cared-for bungalow checks all the boxesdont miss your chance to make it yours. Book your private showing today! (id:59911)
Keller Williams Innovation Realty
171 Snowbridge Way Unit# 47
The Blue Mountains, Ontario
Welcome to Historic Snowbridge, a coveted four-season community nestled in the heart of The Blue Mountains. This beautifully maintained end-unit townhome offers premium indoor-outdoor living and is situated within walking distance to Blue Mountain Village, Monterra Golf Course or a bike ride to Georgian Bay. This bright and spacious home is designed with an open-concept layout maximizing natural light and comfort. With mountain views in the front and a quiet, treed backdrop in the rear with upgraded stone patio. The main floor features two separate living areas, each with its own cozy gas fireplace, the mudroom and laundry area offer direct access from the garage. Upstairs, the expansive principal suite feels like a private retreat with a luxurious soaker tub, walk-in shower, enough space for a home office or reading nook. Three additional oversized bedrooms offer flexibility for guests or family. This community offers exclusive amenities; a private pool, shuttle service, trails, access to a private beach, and proximity to the Village, for a resort feel. This property allows for an STA License and/or Monthly or Seasonal Renting, giving a significant perk, providing flexibility to generate income when not using the property. Partially furnished available. For a full list of upgrades/features refer to the property brochure. Condo fees include all external building maintenance, window cleaning, winter snow removal and summer grounds maintenance. Owners also receive 15% discount on just about everything in the village, plus activity discounts. A maintenance free vacation home ideal for personal use with options for supplementary income. (id:59911)
RE/MAX Twin City Realty Inc.
410 - 5260 Dundas Street
Burlington, Ontario
Exclusive top-floor corner unit condominium in a stylish low-rise building. This home boasts a warm and inviting atmosphere with a large wraparound balcony and serene nature views of the greenbelt and surrounding trails. This spacious 2-bedroom, 2-bathroom unit has 9-foot ceilings and expansive windows that flood the space with natural light, blending indoor comfort with the beauty of the outdoors. Whether you are looking for a serene retreat or a chic urban space, this condo offers the best of both worlds. Enjoy the convenience of a rare tandem parking spot (parking for two cars back-to-back) and a private storage lockers. Take advantage of everything the building has to offer. This includes a 24-hour concierge service and a fully equipped gym. Refresh with the scandinavian sauna, steam room, and hot and cold plunge pools. Host family and friends in the party room featuring a sleek modern kitchen, games room or unwind in the beautifully landscaped courtyard gardens and BBQ area. Just minutes from the QEW and 407, with easy access to everyday essentials like grocery stores, restaurants, and Oakville Trafalgar Memorial hospital. Situated directly across from John William Boich Public School, in a family-friendly neighbourhood surrounded by parks and walking trails. (id:59911)
Sotheby's International Realty Canada
72 Bruce Beer Drive
Brampton, Ontario
Welcome to this well-appointed 4-bedroom semi-detached home located in a desirable Brampton neighbourhood with double paved extra sized driveway. Make Sure to Checkout the Backyard Oasis! The main floor features a spacious open-concept living and dining area, perfect for entertaining. Enjoy a modern kitchen equipped with stainless steel appliances, granite countertops, a double sink, and stylish pot lights throughout.The finished basement offers additional living space with a separate kitchen, laundry, and an open-concept recreation room ideal for extended family or guests. Step outside to a generously sized double-paved driveway offering ample parking. Separate laundry for upstairs and downstairs, no sharing! The backyard is open and inviting, highlighted by a fully enclosed 7-person hot tub perfect for family gatherings and summer barbecues. Conveniently located close to schools, Highway 410, parks, and major shopping malls. (id:59911)
Real Broker Ontario Ltd.
1005 Ham Road
Muskoka Lakes, Ontario
A stunning union of natural beauty and architectural excellence on the prestigious and coveted Innisfree shores of Acton Island. 4 season custom new 5 bedroom water's edge cottage, designed by 'Foreshew' and built by 'Lakeridge', with contemporary flare and style. Floor-to-ceiling glass, cedar, steel & stone exterior finishes, and interior elegance blending fashionable touches with the warmth and comfort a cottage should have. This is an exemplary offering on upper Lake Muskoka. A showstopper. Stately curb appeal, drive to the back door convenience, ample parking. Brilliant main floor boasts 2 separate entrances, including a "mudroom", pantry, as well as a showpiece foyer with a view through to the lake, and opening to a floating staircase, 2 storey great room, wall of stone, wall of glass, chef's kitchen and dining area, and screened Muskoka porch with wood-burning Muskoka stone fireplace, and grande lakeside outdoor kitchen and patio area. Main floor also features a laundry room, powder room, and owner's suite with waterside bath, and walk-in closet, plus a private stone terrace. All bedrooms fully ensuited and executed in their own style. Secondary luxe living area on the 2nd floor. Plus a full unfinished lower level with tons of potential (media room, more bedrooms, gymnasium, sports simulator, or all of the above) complete with rough-ins for 2 bathrooms. Very gentle land shrouded in towering trees cascades to a beautiful shoreline of granite and deep water, featuring a 2-slip matching boathouse. Being marketed and sold mostly furnished and completely turnkey. When location, privacy, views, and quality of workmanship and design, matter most, look no further. (id:59911)
Harvey Kalles Real Estate Ltd.
416 - 2495 Eglinton Avenue N
Mississauga, Ontario
Brand new condo1-bedroom, 1-bathroom with ADP (Accessibility Design Program) features. offers over 656 sq ft of ample, modern living in the heart of Mississauga Erin Mills.The unit features a spacious open-concept living area and a stylish eat-in kitchen with an island, quartz countertops, modern cabinetry, and stainless steel appliances. The Daniels built condo comes with a lot of building amenities such as Gym, Concierge, basket ball court, fitness center. Close to Malls, highways 401 and 403 and famous Ridgeway plaza with tons of restaurants. Please see attached ADP feature sheet. All utilities to be paid by Tenant. (id:59911)
Cityscape Real Estate Ltd.
