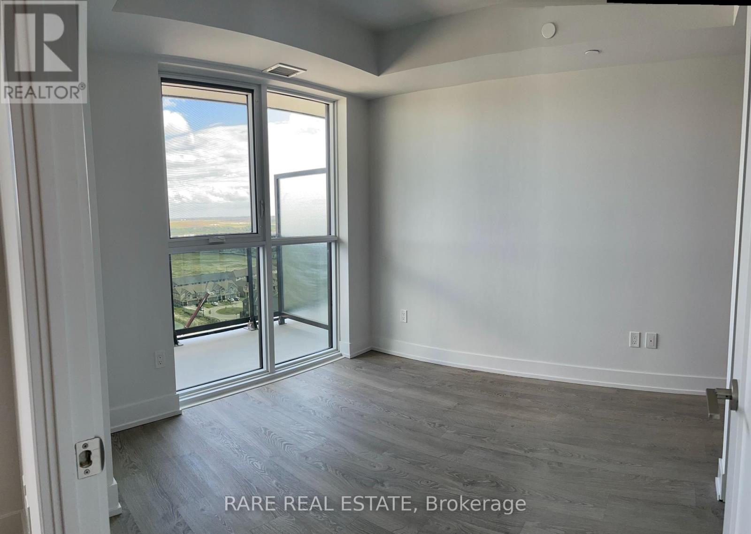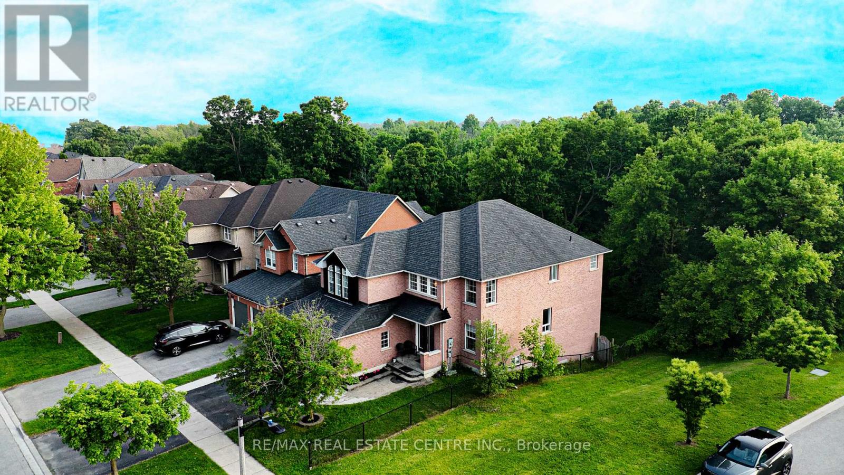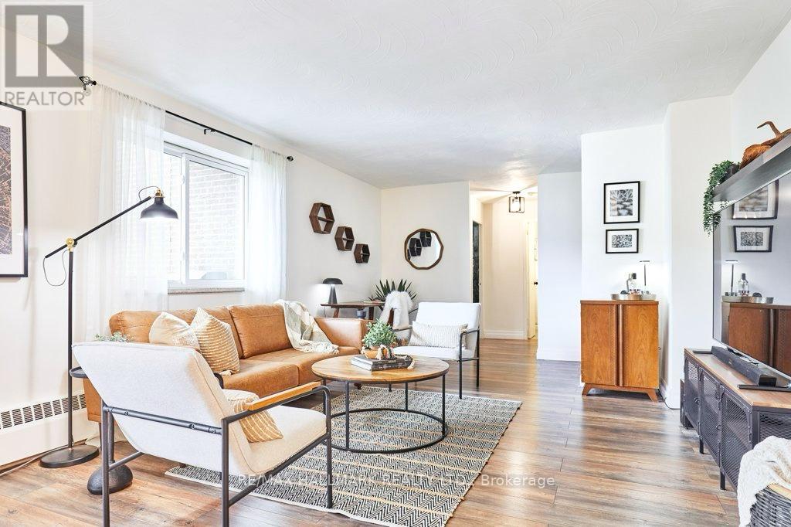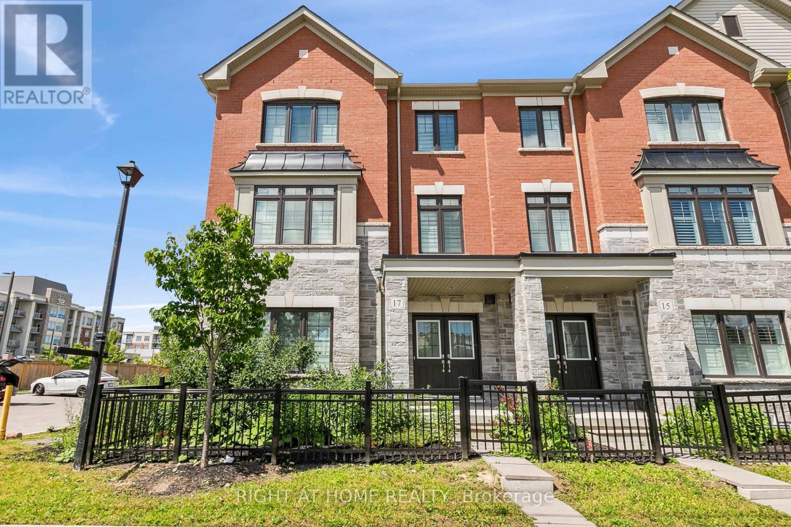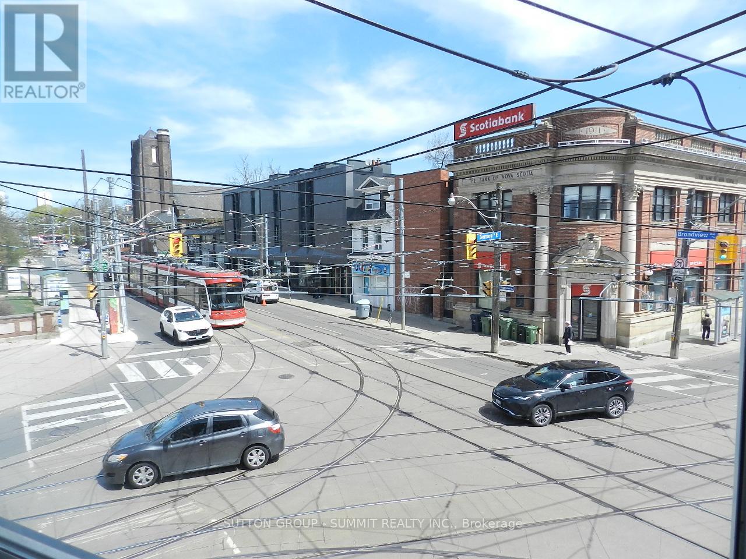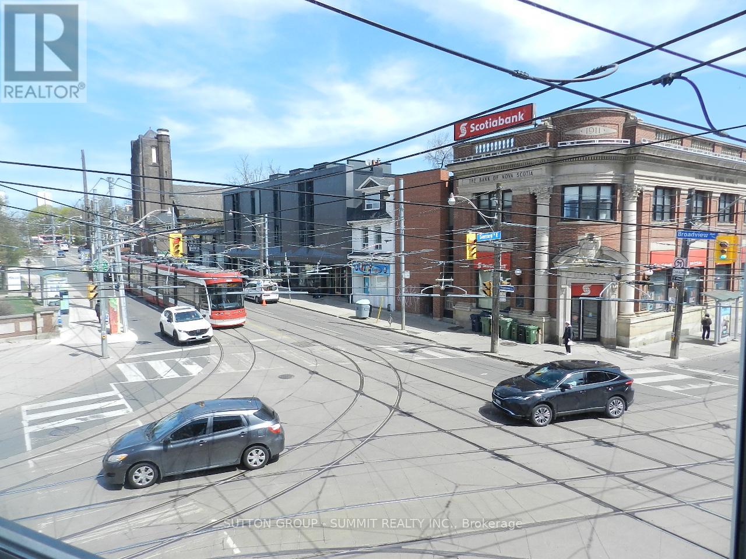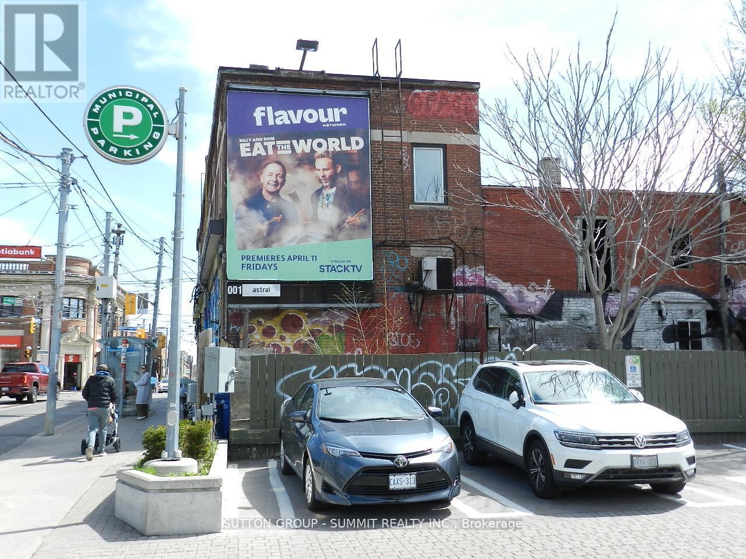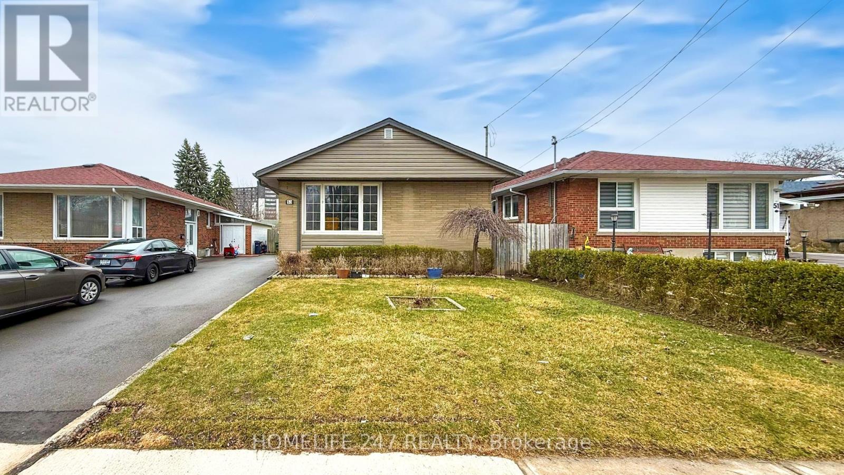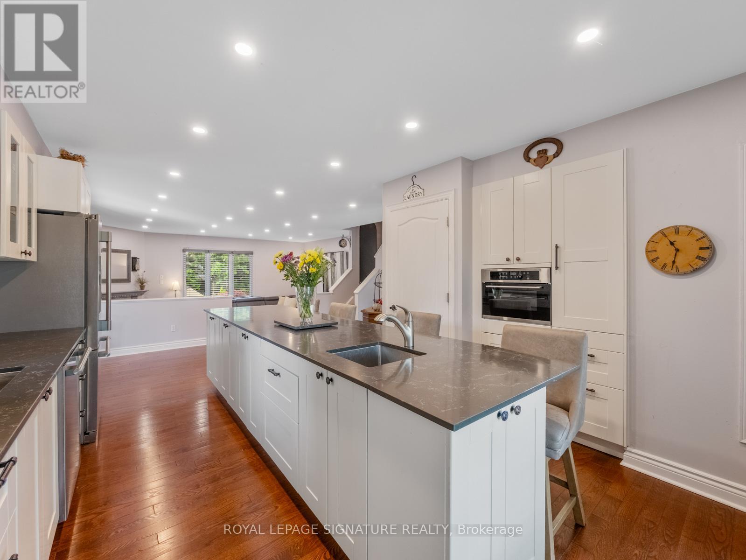5010 Corporate Drive Unit# 407
Burlington, Ontario
Immaculate TOP Floor unit 1 Bedroom, 1 bath condo in sought after Vibe building. Bright Open concept kitchen and living room with walkout onto private balcony with views of the escarpment. Professional Eco Friendly Geothermal Building. In-suite laundry with Stackable washer & Dryer. 1 locker and underground parking space included. Building offers Rooftop Patio perfect for entertaining, Theatre room, Party and Conference Room and Exercise Room. Within walking distance to all amenities (shopping, parks, restaurants and more) and Minutes from major highways and Appleby GO Station. RSA. (id:59911)
Real Broker Ontario Ltd.
Ph08 - 2550 Simcoe Street N
Oshawa, Ontario
Welcome to the Penthouse at 2550 Simcoe Street North a beautifully designed 2-bedroom suite offering breathtaking views from the top floor. This bright and spacious unit features an open-concept layout with soaring ceilings, a modern kitchen with quartz countertops and stainless steel appliances, and a private balcony perfect for relaxing or entertaining. Both bedrooms are well-sized great natural light. Enjoy access to top-tier amenities including a state-of-the-art gym, rooftop terrace, games room, and dog park. Located just steps from Durham College, Ontario Tech University, public transit, and major conveniences. Includes 1 parking space. (id:59911)
Rare Real Estate
3100 Country Lane
Whitby, Ontario
Simply Wow! Detach Corner House Sitting on Premium Ravine Lot Backing on to Green space With a Walkout Above Ground Basement. Full Brick Completely Upgraded & Renovated Consisting of 6 + 3 Bedrooms With a Walkout Above Ground 3 Bedroom Basement Apartment. The Total House Above Ground Living Space is Spanning Almost To 4300 Sqft. The Moment You Walk in through the Double Door You will be Welcomed With an Open Concept Bright and Spacious Home With a Open Foyer, Moving Forward on Main Level to the right side You will Find Big Living Room, followed by Dining Room and then the Family Room With a Gas Fireplace. On the Left side of Main level You have a Big Mud Room, followed by Half Washroom. The Kitchen On Main Level is Filled With Tons of Upgrades such as Quartz Counter Top, Stainless Steel High End Appliances, Spacious, Deep and Long Kitchen Cabinets. The Kitchen and Family Room Overlooks the Ravine Backyard. Enjoy Morning Coffees & Evening get togethers on the Big and Spacious Backyard Deck Overlooking the Ravine. The Main Level has it Spacious Bedroom that Can be Used as 6th Bedroom or Office Room. Walking towards 2nd Floor through the Hardwood Staircase You will Find 5 Spacious Bedroom With the Primary Bedroom with Its Own Ensuite Washroom & Walk In Closet and Cathedral Ceiling. Both 2nd Floor and Main Level have Hardwood Floors and is Fully Carpet Free. Now One can Say!! The Best part of this House Could be the High Ceiling Walkout 3 Bedroom Basement Apartment With its Own Separate Kitchen, Laundry & Washroom. The Location Cant Be any Better, the Bus Stop is with in couple of Steps away from the House. Enjoy Backyard by Relaxing & Entertaining, Custom Made for Summer BBQs or Quiet Evenings under the Stars! Located in a family-Friendly Neighborhood, this home offers Easy Access to Highways 401, 407 & 412, top-rated schools, Shopping Centers & Ski hills! Walking Dist To Top-ranked Schools: Captain Michael Vandenbos, St. Lukes, Donald A. Wilson SS, and All Saints (id:59911)
RE/MAX Real Estate Centre Inc.
401 - 800 Kennedy Road
Toronto, Ontario
Completely turnkey and affordable apartment, featuring an updated kitchen, flooring, bathroom, and freshly painted interior. Ready for you to move in. Great-sized apartment at 857 square feet. This is one of those buildings that genuinely feels like a community, and it's well-managed. Every amenity you could want is right outside your front door, from the Eglinton LRT, shopping, restaurants, and parks. (id:59911)
RE/MAX Hallmark Realty Ltd.
17 Wandering Way
Whitby, Ontario
Welcome to the breathtaking 5 year new, 3 bedroom 3 bathroom, three story corner unit townhouse with 2,263 SQ/FT of living space, located in the coveted neighbourhood of Taunton North. This beautiful contemporary home offers a perfect balance of elegance, comfort and modern convenience with seamless design throughout and beautiful harmonized finishings. Spacious family room is flooded with natural light. Washer and dryer room is located at in- between floor level to basement. Oak staircase leads to great room, with in between powder room. Great room has hardwood floors, ample room to gather and dine with a large gourmet kitchen with lots of cabinetry and a pantry, spacious eat in kitchen area, with walkout to balcony and brand new stove. Large primary bedroom with a 5 PC bath with double sinks quartz countertop and walk-in closet. Second and 3rd bedroom share a 4 piece Bath. All 3 bedrooms have brand new carpet. Whole house has Zebra blinds and new light fixtures. High efficiency Lennox furnace has a humidifier, ERV heat exchanger and plumbing with thermo drain water heat recovery system & Central Vacuum. Large double car garage with 2 outside driveway parking spots. Home is minutes away to great schools and shopping amenities. This home is designed and upgraded with taste and is an opportunity for you to move in this safe family orientated community. Home is digitally staged. POTL 312.97 includes Water and sewage charges, garbage and snow removal and street lights and road maintenance. (id:59911)
Right At Home Realty
2/f - 577 Gerrard Street E
Toronto, Ontario
BRAND NEW, NEVER LIVE-IN, LOCATED AT THE CORNER OF GERRARD AND BROADVIEW, BEAUTIFUL STREET AND CITY VIEW. OPEN CONCEPT, CARPET FREE, ALMOST 2000 SQUARE FEET, 3 GOOD SIZE BEDROOMS WITH ITS OWN BATHRROM; UPGRADED KITCHEN WITH STONE COUNTER-TOP, BACK SPLASH, 3 MODERN BATHS, ENSUITE LAUNDRY, WALKING DISTANCE TO TTC, PUBLIC PARKINS AND FREE STREET PARKING NEARBY, 1ST YEAR HIGH SPEED INTERNET INCLUDED, TENANT PAYS 30% OF WATER AND GAS; SEPARATE HYDRO METER, INSURANCE REQUIRED, SHOWS EXCELLENT. (id:59911)
Sutton Group - Summit Realty Inc.
201 - 577 Gerrard Street E
Toronto, Ontario
BRAND NEW, NEVER LIVE-IN, LOCATED AT THE CORNOR OF GERRARD AND BROADVIEW, BEAUTIFUL STREET AND CITY VIEW. OPEN CONCEPT, CARPET FREE, LARGE BEDROOM WITH A DEN AND ITS OWN BATHROOM; UPGRADED KITCHEN WITH STONE COUNTER-TOP, BACK SPLASH, COIN OPERATED LAUNDRY, WALKING DISTANCE TO TTC, PUBLIC PARKINGS AND FREE STREET PARKING NEARBY, HIGH SPEED INTERNET, WATER , HYDRO AND GAS INCLUDED, SHOWS EXCELLENT *****(SHARE KITCHEN AND LIVING ROOM WITH OTHER TENANTS) (id:59911)
Sutton Group - Summit Realty Inc.
203 - 577 Gerrard Street E
Toronto, Ontario
BRAND NEW, NEVER LIVE-IN, LOCATED AT THE CORNER OF GERRARD AND BROADVIEW, BEAUTIFUL STREET AND CITY VIEW. OPEN CONCEPT, CARPET FREE, LARGE BEDROOM WITH ITS OWN BATHROOM; UPGRADED KITCHEN WITH STONE COUNTER-TOP, BACK SPLASH, COIN OPERATED LAUNDRY, WALKING DISTANCE TO TTC, PUBLIC PARKINGS AND FREE STREET PARKING NEARBY, HIGH SPEED INTERNET, WATER, HYDRO, AND GAS INCLUDED, SHOWS EXCELLENT ****(SHARE KITCHEN AND LIVING ROOM WITH OTHER TENANTS) (id:59911)
Sutton Group - Summit Realty Inc.
53 Seminole Avenue
Toronto, Ontario
Charming 3+3 Bedroom Bungalow for Sale, Welcome to this beautifully maintained bungalow nestled in a quiet, family-oriented neighbourhood. This home boasts a bright and spacious layout with gleaming hardwood floors, three full washrooms, and a finished basement apartment with a separate entrance ideal for rental income or extended family living. Oversized lot adorned with lush gardens Large gazebo with ground-level deck, perfect for outdoor entertaining, Parking for up to four vehicles, Hot water tank (2023), Driveway pavement (2024), Gazebo with ground-level deck(2024), Renovated basement washroom and kitchen, Conveniently situated close to schools, TTC, Kennedy GO Station, Scarborough Town Centre, mosque, church, and parks. This move-in-ready home offers fantastic income potential and is a must-see for discerning buyers. (id:59911)
Homelife 247 Realty
1558 Litchfield Road
Oakville, Ontario
Fantastic Opportunity in Oakville Freehold End-Unit Townhouse on Rare Large Lot! Welcome to this fantastic freehold end-unit townhouse, offering incredible value in one of Oakville's most sought-after neighbourhoods. **Sold as is where is**, this home is brimming with potential for homeowners and investors alike. Situated on a rarely offered large lot, this end unit features a side entrance, a huge private backyard and an attached garage with two additional driveway parking spaces. The main floor showcases a chefs custom-designed kitchen, perfect for entertaining, with integrated stainless steel appliances. A cozy gas fireplace in the family room sets the stage for gatherings. Upstairs you'll find three spacious bedrooms, along with two full bathrooms. New floors upgraded on the main level in 2024.The above grade finished basement offers flexible space that can serve as a fourth bedroom, recreational room, media room, or home gym. Perfectly positioned within top-ranked school districts, and just steps to Sheridan College! Also close-by you have Oakville Place, QEW access, scenic ravine trails, a neighbourhood tennis court & playground - this property combines lifestyle and location. Don't miss this opportunity to own a freehold home in a highly desirable family-friendly community. (id:59911)
Royal LePage Signature Realty
1211 - 5 St. Joseph Street
Toronto, Ontario
Luxurious Living at Five Condos! Experience unobstructed east views in this modern, historically inspired building featuring an open-concept living room and kitchen with a central island and 9-ft smooth ceilings. This spacious 1 bed + den (with sliding door, can serve as a second bedroom) offers a huge balcony for your morning coffee or evening unwind.Situated in a prime downtown location, steps to Yonge/Bloor, Yorkville, TTC, U of T, and Ryerson, with everything at your doorstep.One of the best functional layouts for two, with separated rooms for added privacy.Building amenities include 24-hour concierge, visitor parking, rooftop terrace, gym, and sauna for your elevated lifestyle. (id:59911)
Exp Realty
209 - 639 Lawrence Avenue W
Toronto, Ontario
Spacious One Bedroom Plus Large Den/office Stacked Townhouse, 2 Full Bathrooms, 1 Underground Parking Spot And 1 Locker. Kitchen With High Ceiling Cabinets, Kitchen Island And Stainless Steel Appliances, Primary Bedroom With A 4-piece Ensuite, 9-foot Ceilings, Private Outdoor Patio To Entertain. Conveniently Located Within Walking Distance To All Amenities, Including Lawrence West Subway, Lawrence Square, Yorkdale Shopping Centre And Allen Rd/Hwy 401. (id:59911)
Ipro Realty Ltd.

