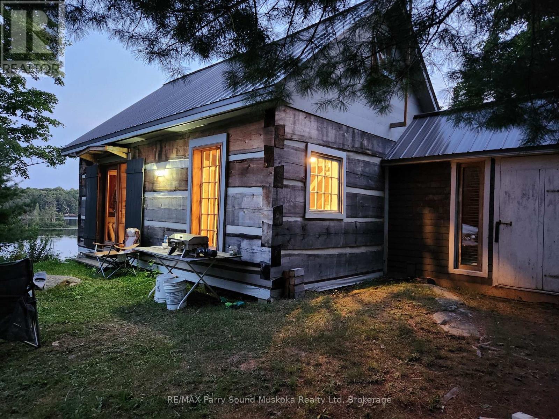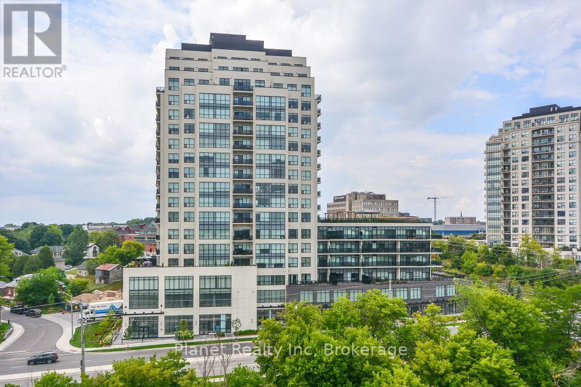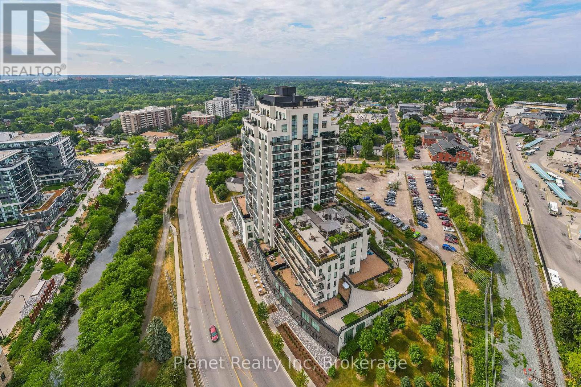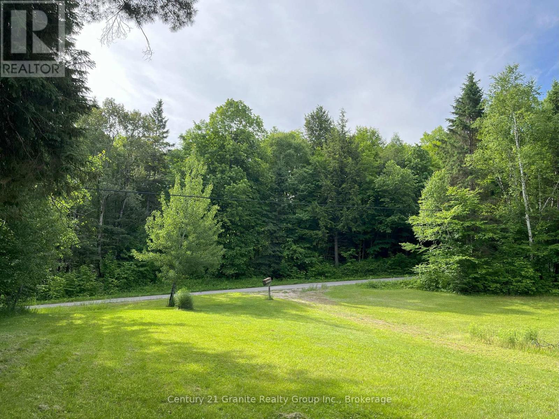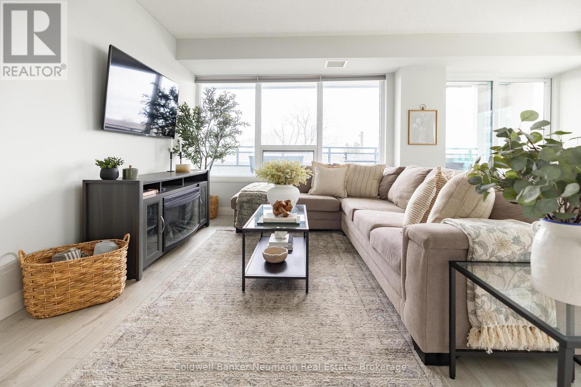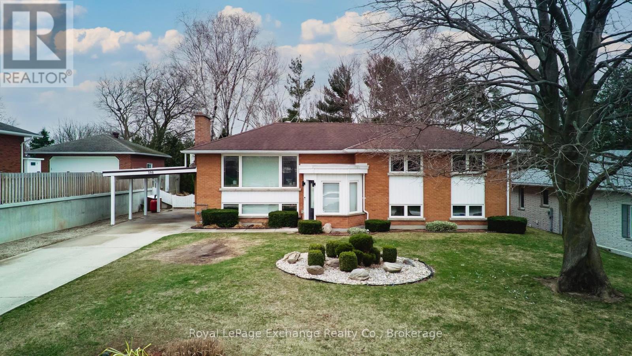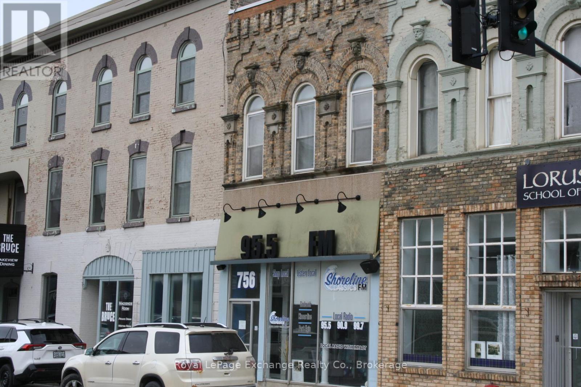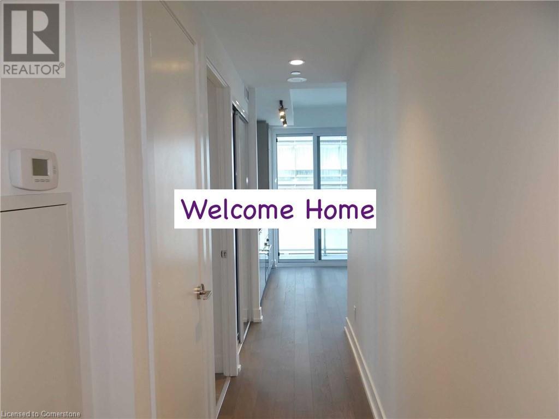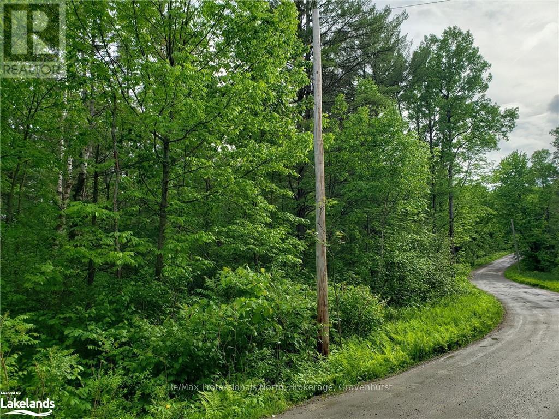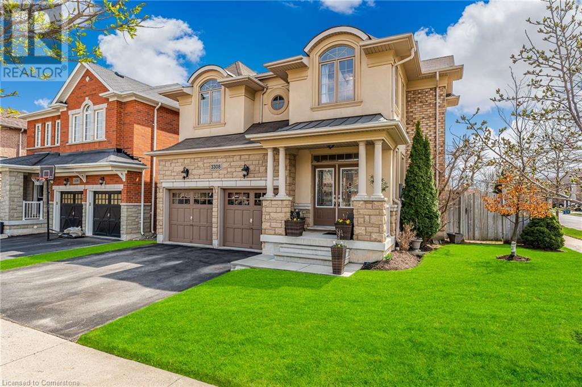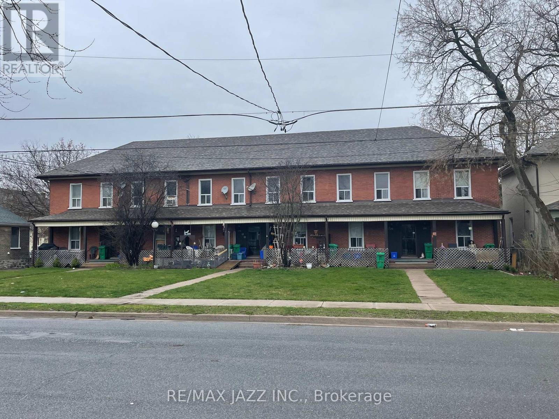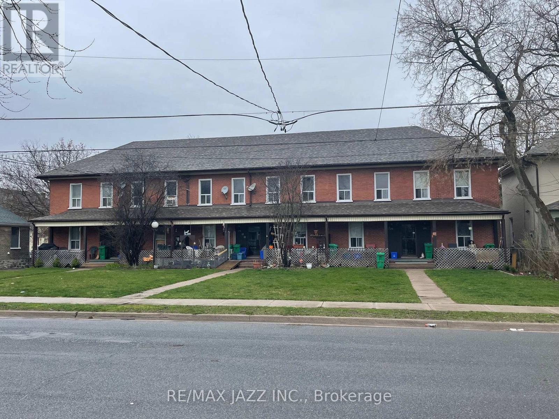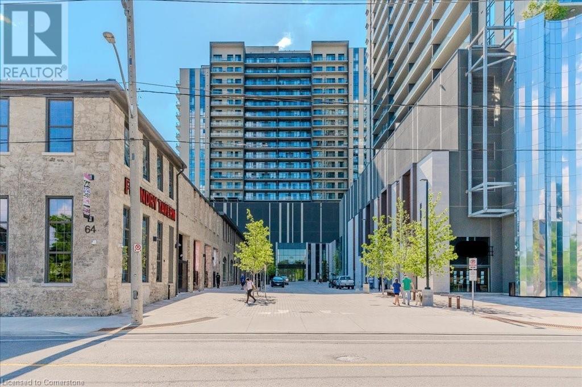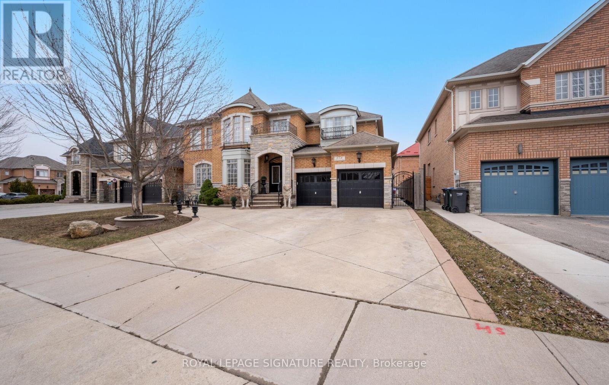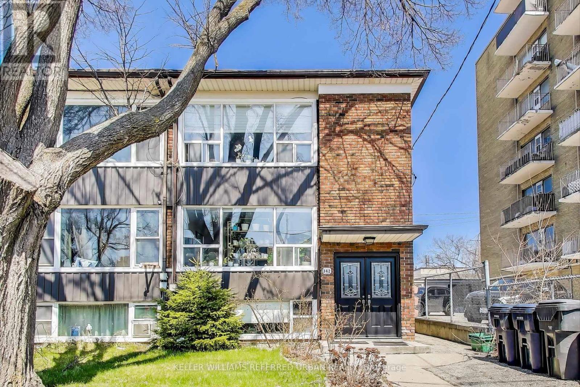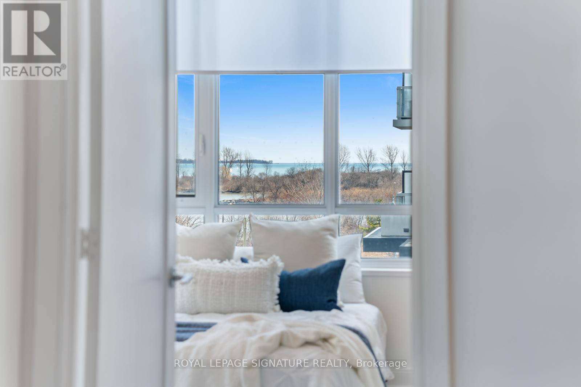292b Birch Point Road
Parry Sound Remote Area, Ontario
Drive to this beautiful off grid, log cabin which is situated on 10 acres of land and has 442 feet of water frontage on Seagull Lake in the community of Arnstein. Currently a three season set up but could easily be turned into a year round residence. Existing system is powered by two solar panels with room for a third. When extra guests arrive, sleeping available in the bunkie. Sit out and enjoy nature; walk down the stairs to the waterfront platform. Swimming, fishing, hunting, snowmobiling, all at your doorstep. Ten acres allows for plenty of room to expand or just enjoy the buffer space. (id:59911)
RE/MAX Parry Sound Muskoka Realty Ltd
1304 - 150 Wellington Street E
Guelph, Ontario
Don't miss this rare opportunity to lease a stunning corner suite in one of Guelph's most prestigious residences, River Mill Condominiums. 150 Wellington combines exquisite finishes, spectacular amenities, and an unbeatable location steps to the river, Sleeman Centre, River Run Centre, and Downtown Guelph's array of fantastic dinner options and patios. This 1,524 sq. ft. 2-plus den corner suite is second to none & is sure to impress the most discerning buyer from the moment you enter the building. An open-concept living space sees a beautiful white kitchen with stainless steel appliances flow right into a bright & airy living room with gleaming windows on two sides; plus a cozy fireplace with TV above, for those nights you'd rather stay in. A bonus den is ideal for a formal dining, but can also make for a great home office for a working professional- a functional space that adapts to suit your lifestyle. The primary bedroom features a massive walk-in closet and a gorgeous 4 pc. ensuite bath with a contemporary glass shower, double vanity and deluxe fixtures. The second bedroom offers its own walk-in closet, great for long term guests, seasonal storage & more; and if that's not enough, a huge walk-in hall closet right at the front door makes this suite perfect for any downsizing move, or if you've outgrown your current condo. Beyond the walls of your condo awaits a scenic balcony overlooking downtown & the river, along with a sprawling common terrace perfect for hosting a summer BBQ or an evening cocktail at sunset. Come tour this outstanding suite, and make sure to see the other amenities, including the guest suite, gym, library, garden terrace, movie room & more. (id:59911)
Planet Realty Inc
1304 - 150 Wellington Street E
Guelph, Ontario
Welcome to Suite 1304-150 Wellington, the renowned River Mill Condominiums. One of the city's premier addresses, 150 Wellington combines exquisite finishes, spectacular amenities, and an unbeatable location steps to the river, Sleeman Centre, River Run Centre, and Downtown Guelph's array of fantastic dinner options and patios. This 1,524 sq. ft. 2-plus den corner suite is second to none & is sure to impress the most discerning buyer from the moment you enter the building. An open-concept living space sees a beautiful white kitchen with stainless steel appliances flow right into a bright & airy living room with gleaming windows on two sides; plus a cozy fireplace with TV above, for those nights you'd rather stay in. A bonus den is ideal for a formal dining, but can also make for a great home office for a working professional- a functional space that adapts to suit your lifestyle. The primary bedroom features a massive walk-in closet and a gorgeous 4 pc. ensuite bath with a contemporary glass shower, double vanity and deluxe fixtures. The second bedroom offers its own walk-in closet, great for long term guests, seasonal storage & more; and if that's not enough, a huge walk-in hall closet right at the front door makes this suite perfect for any downsizing move, or if you've outgrown your current condo. Beyond the walls of your condo awaits a scenic balcony overlooking downtown & the river, along with a sprawling common terrace perfect for hosting a summer BBQ or an evening cocktail at sunset. Come tour this outstanding suite, and make sure to see the other amenities, including the guest suite, gym, library, garden terrace, movie room & more. Don't miss your chance to call River Mill home! (id:59911)
Planet Realty Inc
1329 Duck Lake Road
Minden Hills, Ontario
2 acres with mixed forest/bush and a partial clearing to build your dream home along with an installed driveway on a year-round paved road, minutes from the town of Minden. Great location to build your country home while being so close to many amenities (shopping, restaurants, public school, events, public beaches, boat launches etc). Blairhampton Golf Course and others are nearby. Short distance to Horseshoe and Mountain Lakes for great boating, watersports, fishing/ice-fishing etc. Enjoy a leisurely float down the Gull River while enjoying beautiful scenery. Close to the Minden White Water Preserve adjacent to some of Canada's best whitewater rapids (the site of National Championships, including the 2015 Pan Am Games and three World Cup events). Existing buildings on the property will need to be torn down. (id:59911)
Century 21 Granite Realty Group Inc.
415 - 53 Arthur Street S
Guelph, Ontario
The condo you've been waiting for! This corner unit in the sought after Metalworks community boasts two beautiful window walls with expansive city views, 2 bedrooms, 2 bathrooms and comes paired with a large heated storage locker and 1 underground parking space. Having only ever one owner, the pride of ownership in unit 415 is evident through its well kept condition and thoughtful upgrades. This unit is entirely carpet free with laminate and tile flooring throughout, mirrored closet doors and a large walk-in glass shower in the primary ensuite. Residents in the Metalworks community are provided with a safe and secure point of entry, a professional building manager as well as a wide array of amenities shared amongst the current 3 buildings, from gym and dog wash station, to library and a speakeasy lounge there is no shortage of spaces to explore and community events to enjoy. Beautiful guest suites and event rooms are available to share with family & friends. Nestled next to the river, the Arthur St South location in Guelph's downtown core allows for walkability to the go-station for an easy commute as well as quick access to restaurants, shopping and day to day conveniences. (id:59911)
Coldwell Banker Neumann Real Estate
398 Kingsway Street
Kincardine, Ontario
Location, location, location. This 3 bedroom raised bungalow is in a fantastic location on Kingsway. Just a short walk to restaurants, shopping, 4 blocks to the beach and 3 blocks to the golf course. The large kitchen/dining room area has a door leading to a large deck overlooking a huge, extremely well landscaped yard. The fenced yard includes a large pond and two storage sheds. The main floor has three bedrooms, all with hard wood floors and a 4 piece bathroom. The lower level is finished with a bright games room ( pool table to be sold separately), a family room with a natural gas fire place, a sitting area, a three piece bathroom, a laundry room and a work shop. (id:59911)
Royal LePage Exchange Realty Co.
756 Queen W
Kincardine, Ontario
Down town commercial building with great tenants in place, retail area approximately 1362. on main floor plau 2 bedroom apartment up stairs patio off of recroom with great lake view, Rear drive way with attached garage leading to full basement (id:59911)
Royal LePage Exchange Realty Co.
7 Grenville Street Unit# 1002
Toronto, Ontario
Luxurious newly built YC Condos In The Heart Of Downtown, Lovely and Cozy Studio Suite, Open Concept Layout, 9 Ft Ceilings, Engineered Wood Floors Throughout, Modern Kitchen W/ Integrated Appliances & Centre Island, Quartz Countertops, Balcony W/ Great City View, In-Suite Laundry. Walking Distance To College Subway Station, Shopping, U Of T, Ryerson, Hospital. Amenities: Concierge. Indoor Swimming Pool On Fl 66, Sky Lounge On Fl 64, Fitness Facility, Visitor Parking. Lease starts June-17-2025. Min 1-yr lease. Complimentary furniture: 1 study desk, 1 chair and 1 bed frame. Please refer to the picture for details. (id:59911)
Red And White Realty Inc.
10 Palace Street Unit# A11
Kitchener, Ontario
LOCATED IN THE HEART OF LAURENTIAN COMMONS, PARKSIDE IS RELAXED, URBAN LIVING. Here, location is everything! Parkside provides quick and easy access to HWY 7/8, City transit is at your doorstep and the surrounding amenities are ever-growing. McLennan Park and Elmsdale Park provides lots of green space to enjoy. Tenants will enjoy impressive 9' ceilings on all levels. Premium laminate flooring in the kitchen, living room and hallways which keeps the suites clean and modern complimenting the contemporary, white panel doors and kitchen cabinets and island with brushed nickel hardware. You'll be hard pressed to find this level of quality at this price point anywhere else. This 2 bedroom unit has a balcony on each level and it comes with one parking space. Available June 1st. (id:59911)
Condo Culture
1185 Sam Cook Road
Gravenhurst, Ontario
Affordable family living on 1.94 acres. Close to provincial park access on Bass Lake for swimming and water sports. Nicely treed acreage on year round road. Zoned RR5 subject to special provision 5890 for building. Small portion of wetland EP for nature lovers. Hydro runs across the road nearby for future development. Lot levies applicable to buyer upon obtaining a building permit. Get Started for your Muskoka Adventure in family living. (id:59911)
RE/MAX Professionals North
3308 Granite Gate
Burlington, Ontario
Welcome to this beautifully appointed 3+1 bedroom, 3.5 bathroom corner home in the heart of Alton Village, offering over 3,200 sq. ft. of finished living space! Designed with family living in mind, this spacious home features a grand open-to-below staircase, soaring nine-foot ceilings, and elegant crown moulding throughout the main floor. The main level offers a bright layout with a custom 12-foot window addition—a builder upgrade that floods the space with natural light. Upstairs, you’ll find three generously sized bedrooms and two full bathrooms, while the fully finished in-law suite in the basement offers its own kitchen, laundry, bedroom, and bathroom—perfect for extended family or rental potential. Additional features include a two-car garage, premium corner lot, and unbeatable location—just a short walk to daycares, top-rated Catholic and public schools, Walmart, parks, and every essential amenity. Don’t miss this rare opportunity to own a versatile, luxurious home in one of Burlington’s most sought-after neighbourhoods! (id:59911)
Platinum Lion Realty Inc.
Unit 2 - 10020 Hwy 28 Highway
North Kawartha, Ontario
Commercial Leasing Opportunity. Pine Ridge Plaza 10020 Highway 28, Apsley, Ontario. Location, Location, Location! Great Opportunity! Prime commercial space available in the high-traffic corridor of 10020 HWY 28. Attracting locals, cottagers, and tourists year-round. Exceptional signage visibility with a prominent double-sided pylon sign (tenant responsible for providing their own branding/logo for installation). Highlights: Prime highway exposure; Private on-site parking for customers and staff; Clean move-in-ready spaces; Flexible leasing options for various business types. Unit 2 $1,250/month + HST (TMI and water included). Spacious main area, kitchenette, and private washroom. Ideal for small businesses, Consider for a quick service; Caf Take out, Speciality Coffee Shop with light bites, flower/ gift Shop, or professional offices, etc. (id:59911)
RE/MAX Quinte Ltd.
Unit 4 - 10020 Hwy 28 Highway
North Kawartha, Ontario
Commercial Leasing Opportunity. Pine Ridge Plaza 10020 Highway 28, Apsley, Ontario. Location, Location, Location! Great Opportunity! Prime commercial space available in the high-traffic corridor of 10020 HWY 28. Attracting locals, cottagers, and tourists year-round. Exceptional signage visibility with a prominent double-sided pylon sign (tenant responsible for providing their own branding/logo for installation). Highlights: Prime highway exposure; Private on-site parking for customers and staff; Clean move-in-ready spaces; Flexible leasing options for various business types. Unit 4 $1,850/month + HST (TMI and water included). Large square footage with a flexible open layout. Potential Business Uses: Concept or an intimate sit-down experience, this setup is ideal to increase foot traffic, boost daytime revenue, and test new menu ideas. Cozy 6-Table Caf connected to your potential Coffee/Restaurant; Retail or artisan goods store; Professional offices (accounting, law, real estate); Fitness, yoga, or wellness studios; Beauty salon, spa, or medical aesthetics; Photography, design, or creative studio; Educational or workshop space; Flower and gift shop; Warehouse; Men's sport clothing; Pet store and much more. (id:59911)
RE/MAX Quinte Ltd.
6601 Jamieson Road
Port Hope, Ontario
OPEN HOUSE SAT& SUN 2-4***Discover country living at its finest with this breathtaking 150 acre farmhouse nestled on expansive grounds in a beautiful, tranquil community, boasting a seamless blend of rustic charm and modern interior comforts. Enjoy this beautifully designed open-concept layout where you will first set your eyes on the main floor office that is ideal for anyone working remotely or for the academic in your family. This followed by the rustic and charming dining room, stunning kitchen, and inviting living room are perfect for entertaining and family gatherings. The kitchen features a tremendously sized quartz countertop island, a 5-burner range, and elegant cabinetry with plenty of storage for the cook in the family. Convenience meets functionality with a main floor three-piece bathroom, laundry room, and a mudroom providing easy access and generous storage solutions. Upstairs, find four generously sized bedrooms accessed via two separate staircases, ensuring privacy and space for everyone. The primary bedroom features a walk-in closet and a distinguished ensuite bathroom, offering a luxurious retreat within the home. This exclusive home offers extravagant living areas and serene outdoor spaces. As you walk through the front doors of this lovely home, you are immediately taken with the stunning , free-flowing layout and the high-level craftsmanship evident in the stone, tile, and woodwork throughout. Truly a unique design waiting to be yours! Enjoy spending leisurely days on the spacious wrap-around composite deck, lounging in your Adirondack chairs while taking in the picturesque scenery of rolling hills. Enjoy nights around the firepit with family under the stars, roasting marshmallows and creating lasting memories. Absolutely magical! (id:59911)
RE/MAX Jazz Inc.
210-220 Perry Street
Peterborough Central, Ontario
Rare Row House Multiplex Located a short stroll to Little Lake and Del Crary Park in Downtown Peterborough. 12 Units in Total, all One Bedroom and One Bath. 6 Units on Main Floor and 6 Units on Upper Floor, Set up as three Fourplexs, each with its own lobby area. All Units have Two Entrances/Exits. Lots of Parking onsite to accommodate one car per unit. Great rental area, close to everything. Newer Shingles, updated gas heating on main floor units. Some units renovated with Kitchens and Bathrooms. Current rents are below market. Financials available upon request. Possible VTB for qualified Buyer. (id:59911)
RE/MAX Jazz Inc.
210-220 Perry Street
Peterborough Central, Ontario
Rare Row House Multiplex Located a short stroll to Little Lake and Del Crary Park in Downtown Peterborough. 12 Units in Total, all One Bedroom and One Bath. 6 Units on Main Floor and 6 Units on Upper Floor, Set up as three Fourplexs, each with its own lobby area. All Units have Two Entrances/Exits. Lots of Parking onsite to accommodate one car per unit. Great rental area, close to everything. Newer Shingles, updated gas heating on main floor units. Some units renovated with Kitchens and Bathrooms. Current rents are below market but property located in great rental area. Financials available upon request. Possible VTB for qualified Buyer. (id:59911)
RE/MAX Jazz Inc.
15 Glebe Street Unit# 1710
Cambridge, Ontario
THIS UNIT IS A GEM! Come and experience the best of The Gaslight District living with this fabulous 2-bed, 2-bath condo just steps from the Grand River. You'll love the impressive unobstructed view of West Galt from the 17th floor. In addition to 9-foot ceilings, wide plank flooring and open-concept layout, $20,000 of thoughtful updates help accentuate the style and function of the unit. A modern kitchen offers crisp white cabinetry, quartz counters, upgraded stainless steel appliances and a built-in wine rack. The functional centre island offers plenty of prep space and a dining area - perfect for entertaining. The seamless flow continues into the living room which features a custom built-in wall unit providing additional storage. Access the full-width balcony from both the living room and the primary bedroom through sliding glass doors. The dreamy primary suite comes with a millwork accent wall, double closets with custom designed storage systems and a luxurious 4-piece ensuite complete with double sinks and walk-in shower. A second bedroom with large walk-in closet, a 4-piece bathroom and convenient in-suite laundry round out the suite. Black-out blinds in the bedrooms and a mechanical roller blind system in the living room allow for additional shade in the late day sun. Included is a single underground parking space and storage locker. Building amenities include a fully equipped fitness area and yoga studio, a games room, kitchen and dining areas, an elegant party room with bar and a co-working space. Multiple outdoor terraces overlook Gaslight Square and feature various seating areas seasonally equipped with pergolas, fire pits and barbecues. Take a stroll along the Grand River and explore the downtown core with its quaint cafes, restaurants, shops and weekend Farmer’s Market. The vibrant atmosphere of The Gaslight District is calling - Book your private viewing today! (id:59911)
R.w. Dyer Realty Inc.
3 - 917 Main Street E
Hamilton, Ontario
A charming and freshly painted 2 bedroom 1 bathroom apartment is available and located on the main level of this 7 unit building. It has lovely private balcony which faces south and gives you a great place to unwind after a busy day of work. Featuring an open concept living room/kitchen you can entertain friends and family easily. The kitchen feature stainless steel appliances (Stove, Fridge and Dishwasher) and has in suite laundry so no need to go to the laundromat.This centrally located apartment is close to downtown Hamilton, Gage Park and the transit stop is less than a two minute walk. This building offers a lifestyle of community and the opportunity to take part in the parks concerts, festival and trails. Shopping and dining opportunities are within walking distance near Ottawa Street. Take the transit and explore the the mountain with its great hiking and biking trails. Perfectly suited for young professionals, students or couple looking for a great living space. (id:59911)
Real Broker Ontario Ltd.
108 - 107 St. Joseph's Drive
Hamilton, Ontario
Welcome to Hillview Terrace showcasing a Gorgeous Affordable 1 Bedroom co-op in the heart of Hamilton's sought-after Corktown neighbourhood. Close to 600 Sq Ft Spacious & very well-maintained clean corner unit with an extra 100 Sq Ft of All-season enclosed balcony and views of escarpment with very Low maintenance fees that include Heat and Water. Beautifully remodelled unit with plenty of boasting plenty of great features and modern upgrades: New Kitchen with Quartz counters and superb backsplash, updated Bathroom, Laminate flooring, Doors, Trim, Baseboards, Built-in closets and storage cabinets, accent wall, painting, convenient In-suite Laundry, lots of storage, covered parking and locker, etc. The apartment also features a great functional layout design, modern finishes and abundant natural light. A well-managed building located in a quiet cul-de-sac at just steps to St. Josephs Hospital and public Transit prime location at just minutes to all major amenities offering a vibrant urban lifestyle and convenience. (id:59911)
Peak Realty Ltd.
128 Valleycreek Drive
Brampton, Ontario
Welcome to Your New Luxurious Executive Home, In The Highly Desirable Estates Of Valleycreek. Features 3-Car Tandem Garage and 6-Car Parking on Large Driveway. Beautiful Brick & Stone Exterior. Custom Design Kitchen With Huge Island, Granite Counters, B/I SS Appliances, Pot Lights, Crown Moulding Throughout and Large Butlers Pantry. Oak Staircase From Top To Basement, Chandeliers Throughout, Large Entrance Foyer with Travertine Tile and High Ceiling, Dark Stained Hardwood On Main and Upper Level Hallway, Laminate Throughout, Carpet-Free, Large Office and Much More. A Must See. Extras: Smooth Ceilings Throughout, 17 Ft Ceiling In Great Room with Large Windows. Prof. Drapery. Two Large Bedrooms in Finished Basement with Separate Entrance. Freshly Painted. Central Vacuum, Family Room, Fireplace. Minutes to Hwy 427 and Hwy 407. (id:59911)
Royal LePage Signature Realty
342 Hopewell Avenue
Toronto, Ontario
Discover a rare investment or multi-family opportunity at 342 Hopewell Ave, ideally situated in one of Toronto's most promising and evolving areas. This well-maintained triplex offers two spacious 2-bedroom units and one 1-bedroom unit, each separately metered for maximum convenience and flexibility. The top floor was thoughtfully renovated for owner-occupied living, featuring a modern open-concept design perfect for contemporary lifestyles. With ample parking, coin laundry for extra income, and a great layout. This property must be seen to be appreciated. With close proximity to shops, restaurants, parks, and access to transportation like Allen, TTC, and Eglinton Crosstown LRT nearing completion, there is a lot of upside potential that can still be realized. (id:59911)
Keller Williams Referred Urban Realty
126 Poplar Avenue
Acton, Ontario
Welcome Home! This amazing, recently renovated semi-detached home awaits you and your family. Nestled in the older and quieter Southern part of Acton, but just a quick walk to downtown and all local shops. Truly an open-concept dream main floor as your kitchen and living room flow very nicely into each other, but also create that room separation you need for different configurations. Your new kitchen (fully renovated in 2020) features ample space for your family's best chef, but also enough room to have your little ones seated at the breakfast bar working on their homework. With a full bedroom on the main floor (renovated 2020), this allows multiple possibilities for guests, a home office or a room for those who are not looking to deal with stairs daily. 2nd floor laundry makes things nice and easy with no carrying around laundry baskets. Your private backyard is perfect for summer nights featuring a gas bbq hook-up and a beautiful deck. Picture those summer sunsets sitting out on your deck, starting a nice fire, and enjoying life! Take a look today and realize what a dream this home can be! (id:59911)
Right At Home Realty Brokerage
206 - 70 Annie Craig Drive
Toronto, Ontario
At only $936/sq ft this may be the rare gem you've been waiting for! This Humber Bay lakeside suite has 2 bedrooms / 2 baths and parking + locker and (most importantly) a floor plan that actually makes sense! You know what I mean - where you don't open the front door immediately into the living area. And where you can actually set-up your living room furniture. This 907 sq ft (per builder) split bedroom floor plan is rarely available in Vita on the Lake or area condos. It really stands out in a neighbourhood where the typical 2 bedroom is 700-ish sq ft. Lots of natural light streaming through floor-to-ceiling windows, beautiful southeast views of Lake Ontario, and steps away from the Martin Goodman Waterfront Trail. The private terrace (private at both ends versus those condos where you usually see a little glass divider between suites) is the perfect spot to enjoy your morning coffee. The gourmet kitchen has a functional layout that caters to both everyday living and entertaining. The oversized primary bedroom (yes, room for a king size bed!) offers a spa-like en-suite bathroom with heated floors (rare) and a spacious walk-in closet. Plus the first thing you may choose to see when you get up in the morning is a beautiful stretch of the lake. The second bedroom also includes its own walk-in closet. On the topic of storage which is like gold in a condo, from the moment you enter the foyer you'll find an oversized storage closet. This condominium has world-class building amenities, ensuring every convenience is at your fingertips. From state-of-the-art fitness facilities and outdoor pool to elegant social spaces. You can cut the expense of your current gym membership. And for the socially active, you're only steps away from scenic parks, the butterfly habitat, Martin Goodman Waterfront Trail, cafés, pubs, and fine dining. (id:59911)
Royal LePage Signature Realty
7 Usher Street
Brantford, Ontario
3 + 1 BEDROOM, 2 BATH, 3 CAR HEATED GARAGE. GARAGE HAS 240 VOLT & OWN BREAKER PANEL. OPEN CONCEPT LIVING ROOM & EAT-IN KITCHEN. LOWER LEVEL FINISHED WITH NICE SIZED FAMILY ROOM WITH BAR. THIS HOME COULD EASILY BE IN-LAWED WITH A PRIVATE SIDE ENTRANCE. COME SEE FOR YOURSELF. PRICED TO SELL! (id:59911)
RE/MAX Escarpment Realty Inc
