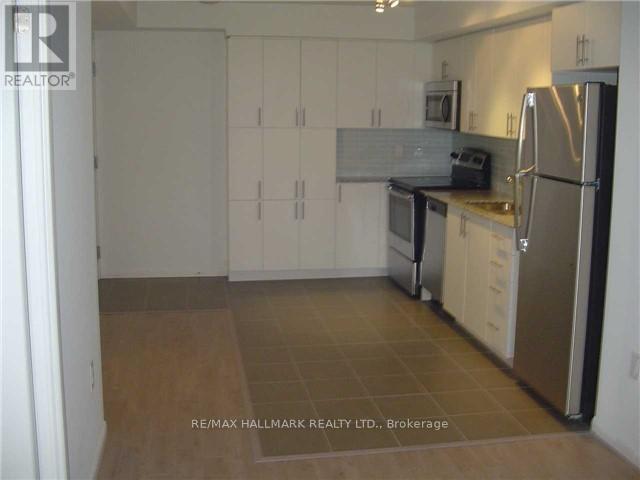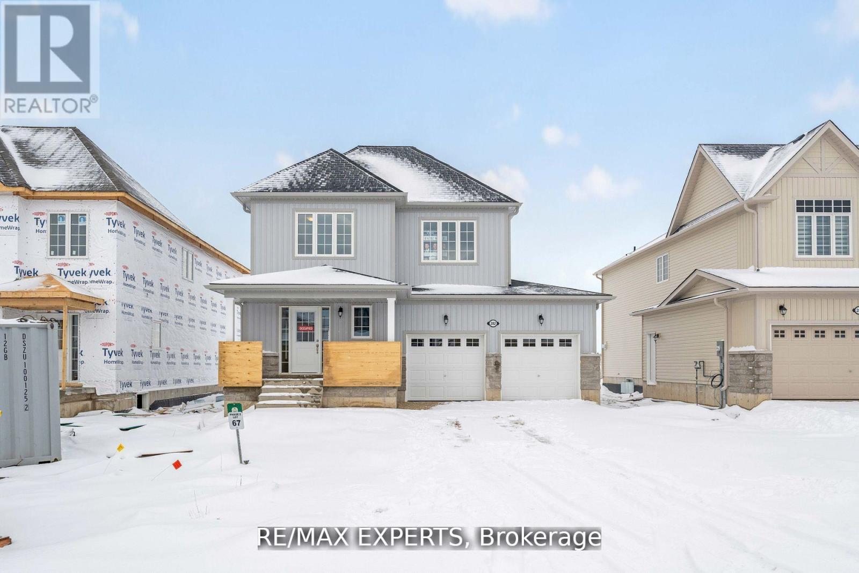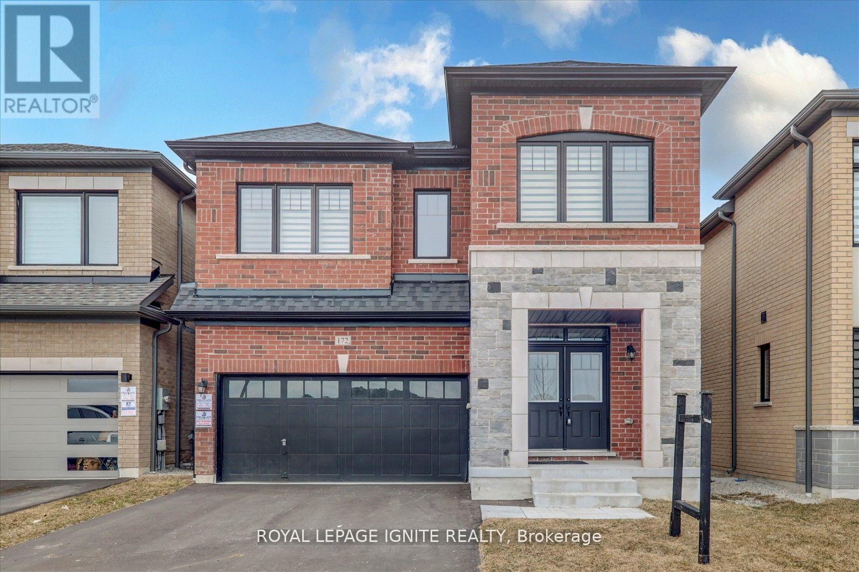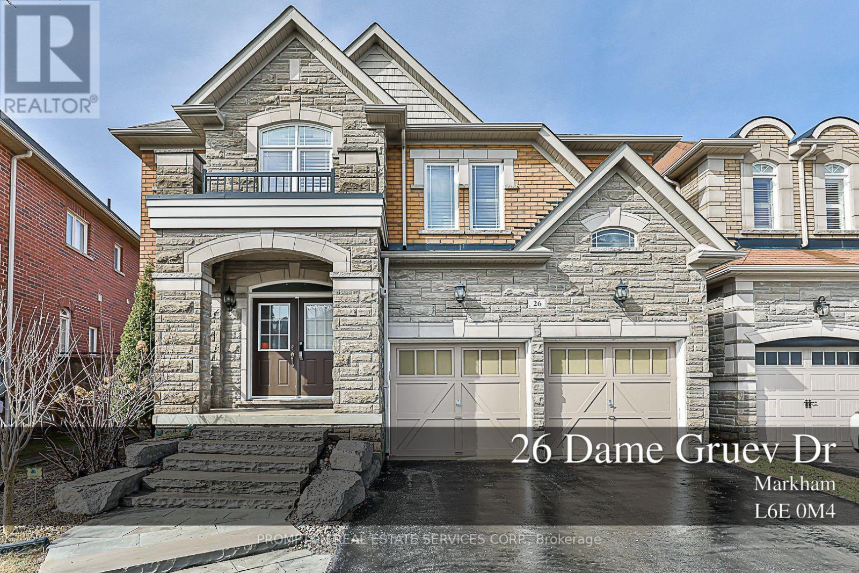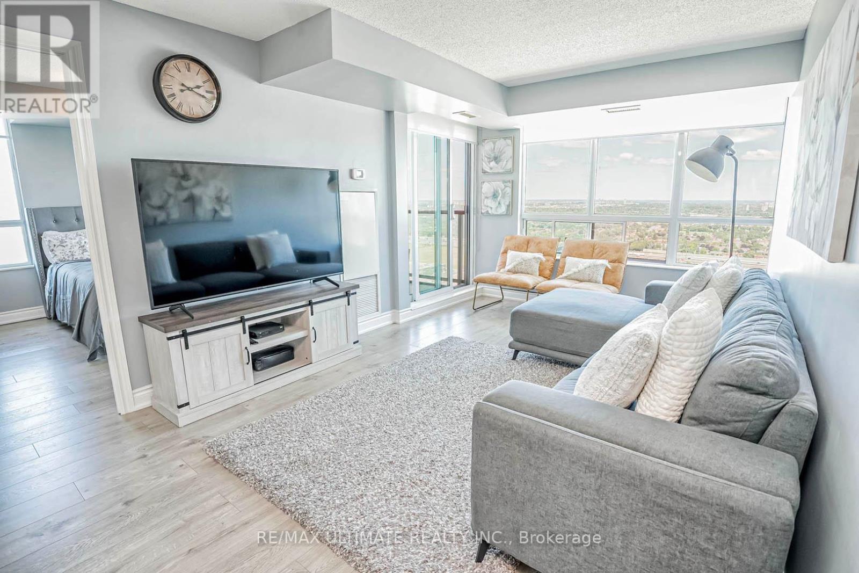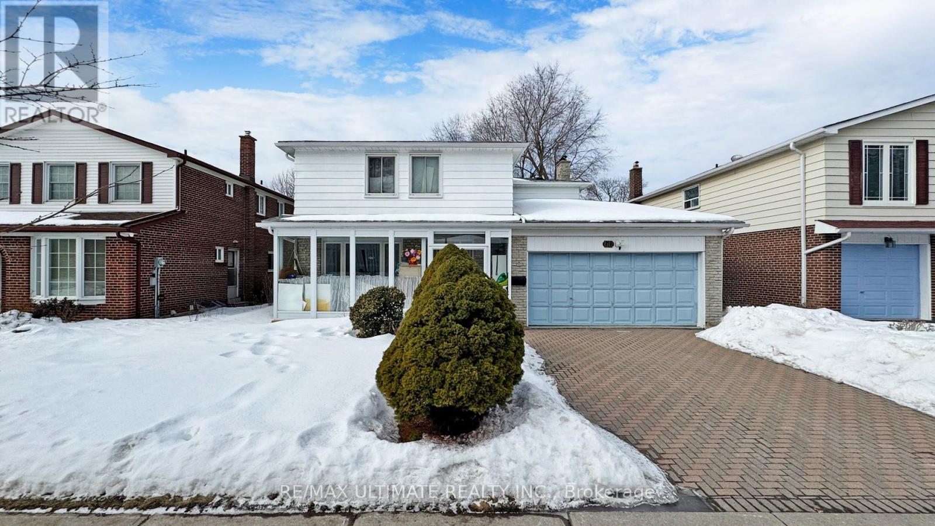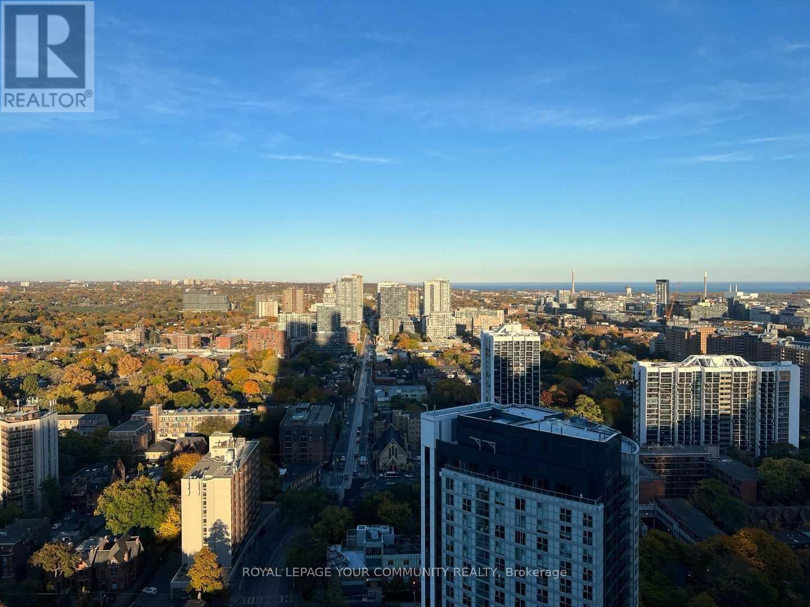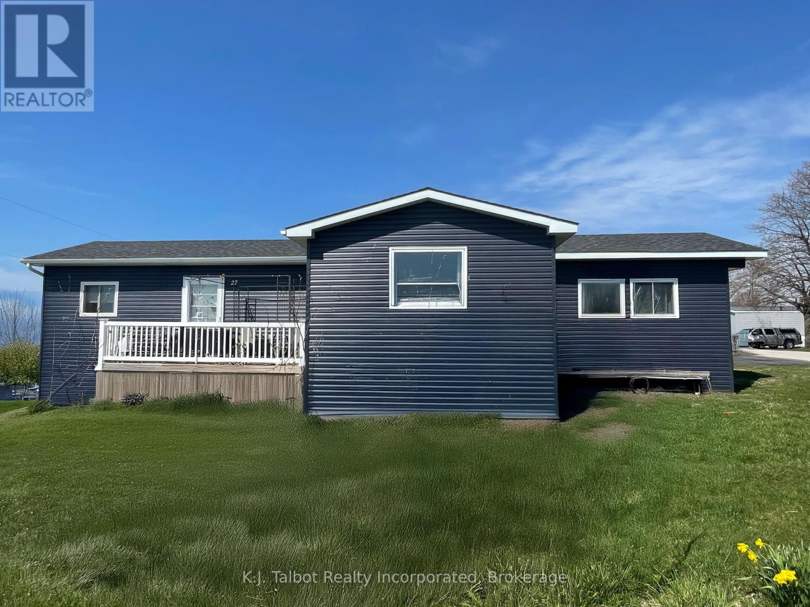180 Sandlewood Parkway
Brampton, Ontario
High revenue, great profitability and turn-key opportunity at a prime location of Kennedy/Sandlewood in Brampton guaranteed to be the busiest you've ever encountered. Welcome to CARIBBEAN HEAT A CHINESE CARIBBEAN HALAL RESTAURANT. Doing an awesome sales of almost 575,000.00 per year. Currently operated by two persons. Short, productive and profitable hours of 11 am 8:30 pm for 7 days a week. Attractive lease of 7600 inclusive of T.M.I and H.S.T. current tenure till August 2025 with an option to extend for another 5 years. All numbers are verifiable and auditable on submission of a conditional offer. All equipment and chattels are available and included in the purchase price. (id:59911)
Homelife/miracle Realty Ltd
2001 - 830 Lawrence Avenue W
Toronto, Ontario
You Will Love This Bright One Bedroom Condo In The Very Popular Treviso II. Enjoy The Clear View From The Large Balcony. Laminate Floors Except In Kitchen (Ceramic Floor, Ceramic Backsplash And Granite Counter). Great Location - Close To TTC Subway & Bus, Allen Road, Hwy 401, Yorkdale Mall, Schools, Parks, Shopping And More ! Excellent Amenities - Exercise Room, Indoor Pool, Guest Suite, Party/Meeting Room, Kitchen & Dining Room And More! Freshly Painted. (id:59911)
RE/MAX Hallmark Realty Ltd.
6 Niagara Street Unit# 302
Grimsby, Ontario
TOP LEVEL CORNER UNIT... Enjoy living in this wonderful, 2 bedroom + den,1293 sq.ft condo with a balcony. Location, location… walking distance to downtown, churches, great schools, parks, hiking trails, shopping, dining, entertainment & minutes to the QEW & future Go Station at Casablanca Blvd. This spacious open concept condo features a modern kitchen with subway tile backsplash, stainless steel appliances, a breakfast bar, a living/dining room with crown moulding and balcony access, a cozy den/office and convenient in-suite laundry with storage. Both bedrooms have large bay windows, the primary bedroom has a walk-in-closet and ensuite privilege. The updated bathroom features beautiful, mirrored linen & medicine cabinets a well as newer tile work and fixtures. California shutters adorn most windows, the unit has been freshly painted and the carpet professional cleaned. The condominium building has a locked foyer, an elevator, underground parking, common locked storage for bikes, 1 assigned parking space per unit, additional parking can be rented. CLICK on MULTIMEDIA for video tour, floor plan, drone photos & more. (id:59911)
Royal LePage NRC Realty
8930 County Road 9
Clearview, Ontario
Welcome to your new home in the picturesque hamlet of Dunedin, just a stone's throw from the charming town of Creemore. This beautiful property sits on a tranquil quarter-acre lot complete with a fire pit and an heirloom apple tree. With over 1,600 square feet of living space, this home features 4 bedrooms, ideal for family and guests, and 3 bathrooms, including a convenient ensuite. Hardwood floors throughout add warmth and elegance to every room. The main floor boasts an open-concept living area with a large eat-in kitchen and designated dining space. The lower-level family room has its own entrance and a cozy wood stove, perfect for aprs-ski gatherings with friends and family. The nearby Dunedin River Park offers opportunities for swimming, playing, and enjoying the picturesque natural surroundings. Close to ski clubs, the Bruce Trail, and 6 minutes from Creemore, known for its artisanal shops, local breweries, and vibrant community events. This home is perfect for those looking to escape the hustle and bustle of city life while still enjoying easy access to amenities and outdoor activities. Whether you're seeking a permanent residence or a weekend retreat, this Dunedin gem is a must-see! (id:59911)
RE/MAX Hallmark Chay Realty
282 Springfield Crescent
Clearview, Ontario
Welcome to 282 Springfield Crescent, a stunning 1,500 sq. ft. new-build home offering impeccable finishes and exceptional living spaces. Perfect for first-time homebuyers, young families, or couples seeking a tranquil retreat, this home provides the ideal blend of modern elegance and community charm. Nestled in a quiet, family-friendly neighbourhood, this home is situated on a fantastic property, ideal for creating memories and enjoying outdoor activities. The spacious interior features stylish finishes, an open-concept layout, and ample room for entertaining or relaxing. Located in the vibrant and welcoming community of Stayner, you'll enjoy a peaceful lifestyle with all the amenities you need just moments away. Whether you're starting a family or settling into retirement, 282 Springfield Crescent is ready to welcome you home. Don't miss your chance to own this beautiful property in a sought-after location. PORTION OF THE PROPERTY IS VIRTUALLY STAGED. Lot will be completed this spring, with deck, grading/sod, Deposit for Paving was given. Tarion Warranty will be transferred to new owners. (id:59911)
RE/MAX Experts
4760 Concession Road 7 Sunnidale
Clearview, Ontario
Top 5 Reasons You Will Love This Home: 1) This breathtakingly restored historic church has been transformed into a one-of-a-kind residence, nestled just minutes from in-town amenities and commuter routes including Highways 10 and 26 2) Tucked above the garage, a fully self-contained unit adds incredible versatility, ideal as an Airbnb, rental suite, or private guest quarters for extended family 3) Set on a picturesque 3/4 acre lot, the property invites you to soak in sweeping views, lounge by the sparkling pool, and enjoy the peaceful outdoor spaces 4) Inside, original stained-glass windows cast colourful light across the space, preserving the building's soulful essence while creating an atmosphere of elegance and warmth 5) Fully updated with thoughtful renovations throughout, preserving its unique heritage while offering all the conveniences of modern living. 2,487 above grade sq.ft. Visit our website for more detailed information. (id:59911)
Faris Team Real Estate
215 Glenridge Avenue Unit# 1103
St. Catharines, Ontario
Welcome to 215 Glenridge Avenue Unit 1103! This spacious 1170 sq. ft. corner unit on the 11th floor features a wraparound balcony with stunning panoramic views of the city and the Escarpment. The bright, open-concept kitchen boasts modern stainless steel appliances, a stylish subway tile backsplash, and plenty of counter space, with a large pantry for extra storage. The kitchen flows seamlessly into the dining and living areas, which are generously sized, carpet-free with updated flooring. Both bedrooms offer ample closet space, and the 4-piece bath tub/shower. This secure, well-maintained building provides fantastic amenities, including an outdoor inground swimming pool, party room, laundry facilities, visitor parking, and elevators. It's wheelchair accessible and conveniently located on a bus transit route. Utilities such as water and gas are included, so you only need to worry about internet, cable, and hydro! Plus, you'll enjoy 1 underground parking spot. With a prime location close to Brock University, Pen Centre shopping, Hwy 406, and just minutes from downtown entertainment, Meridian Centre, Performing Arts, dining, and outdoor activities, this home offers unbeatable convenience. Come experience the lifestyle at Glencourt Place – your new home awaits! (id:59911)
RE/MAX Escarpment Golfi Realty Inc.
5317 Upper Middle Road Unit# 316
Burlington, Ontario
Spectacular Sanctuary Model. Spacious sun-filled 1 bedroom condo with open concept floor plan and Juliette balcony in desirable Orchard area . Contemporary lobby with beautiful furnishings, a distinctive stone floor, decorative inlay and modern fireplace. Upgraded laminate and ceramic flooring. California knock down ceiling and large windows. Upgraded kitchen includes stainless steel appliances, backsplash, upgraded lighting and extended height cabinets. One underground parking spot and private locker. Geo Thermal Powers A/C, No Hydro Needed To Run Pump. Includes use of the rooftop lounge with putting green, BBQ area and entertainment seating. Large party room available for special occasions. Minutes to Go, highway, shopping restaurants and Bronte Provincial Park. RSA. (id:59911)
RE/MAX Escarpment Realty Inc.
4983 University Avenue
Niagara Falls, Ontario
Golden opportunity in a prime location! This vacant 3-level backsplit offers 1,093 sq ft of bright, freshly painted living space tucked into a quiet neighbourhood just off the QEW—only 15 minutes to the Rainbow Bridge. The sun-filled main level features a spacious family room with hardwood floors and a tiled kitchen. Upstairs you'll find 3 bedrooms and a beautifully renovated 4-piece bath with double sinks. The lower-level in-law suite boasts a huge rec room with gas fireplace, an eat-in kitchen, 3-piece bath, and an oversized laundry room—with plenty of room to add 1–2 bedrooms or enjoy it as open-concept. Ideal for multigenerational living or extra income with its separate entrance. Outside, enjoy a generous backyard with large shed, single-car garage, and parking for two more. Whether you're investing, house hacking, or simply need space for the whole family, this Power of Sale property offers unbeatable value and potential. (id:59911)
RE/MAX Escarpment Golfi Realty Inc.
17 - 350 Woodbridge Avenue
Vaughan, Ontario
In the heart of Woodbridge area. Under re-development with abundance of residential units walking retail. Many uses allowed, Including; woodworking, catering, automotive, and much more. **EXTRAS** Additional Mezzanine of app. 550 Sf not included in total area. Warehouse is fully A/C (id:59911)
Vanguard Realty Brokerage Corp.
39 Duncan Avenue
Waterdown, Ontario
Quiet Cul de Sac. This beautifully renovated family home blends timeless style with modern comfort, featuring a sophisticated white and grey palette that flows seamlessly throughout. Main Level Highlights: Step into a grand open foyer with soaring cathedral ceilings and sleek 20 white porcelain tiles. The main floor offers a stylish and functional layout with a bright living room, dining room, and a dream kitchen. The kitchen boasts quartz countertops, a large island, custom subway tile backsplash, white cabinetry, and a generous pantry that cleverly doubles as a workstation. A convenient laundry room, two-piece powder room, and access to a spacious deck overlooking a fully fenced, landscaped garden complete this level. Upstairs, unwind in the cozy family room with a gas fireplace—perfect for relaxing evenings. The second level features three well-sized bedrooms, a beautifully appointed main bath, and a luxurious primary en-suite with a stand-alone tub, separate glass shower, and premium all-white finishes. Lower Level: The walkout basement offers incredible potential with unfinished space awaiting your personal touch—ideal for a home gym, rec room, or in-law suite. Updates & Extras: Furnace, A/C, and Roof , retractable awning, interlock walkway, washer dryer, microwave,oven – All replaced in 2022. Don't miss your chance to own this move-in ready gem that perfectly combines comfort and style with the perks of a mature, well-established neighborhood (id:59911)
Right At Home Realty
3327 9th Line
Bradford West Gwillimbury, Ontario
Set on approximately 7.7 acres of pristine countryside, 3327 9th Line is a breathtaking custom-built country retreat home, offering a perfect blend of rustic charm, modern luxury, and masterful craftsmanship. Natural elements refine this one-of-a-kind residence, surrounded by lush gardens and framed by sweeping landscapes. Featuring 3+1 bedrooms and 4 bathrooms, this stunning majestic architectural home welcomes you with grand lodge-style interiors enhanced by natural stone, rich wood beams, and exquisite millwork. The heart of the home is a soaring great room, showcasing a dramatic 33-foot stone fireplace and a full wall of windows that flood the space with natural light and panoramic views. The gourmet kitchen, blending old-world character with modern finishes, flows seamlessly to a spacious deck and BBQ area - ideal for outdoor entertaining against the backdrop of the expansive property. Upstairs, the private primary suite offers a true sanctuary, complete with a spa-like ensuite featuring a walk-in glass shower, soaking tub, and walk-in closet. The finished walkout basement extends the living space with a full bar, recreation room, gym area, guest bedroom, full bath, and a rejuvenating steam room for total relaxation. Enjoy cozy evenings gathered around two gas fireplaces or the charming wood-burning fireplace, with in-floor heating warming all tiled areas and a whole-house sound system providing ambiance throughout. A spacious 3-car garage equipped with an EV charger, plus a fully self-contained loft apartment (complete with kitchen, bedroom, and bath), offers incredible flexibility for guests, family, or rental potential. Additional features include a Generac generator, large workshop shed, sprinkler system, fibre optic internet, and a wired security system - ensuring complete peace of mind. This is country living at its finest, where timeless natural beauty meets luxurious modern comfort in a truly unparalleled setting. (id:59911)
Royal LePage Rcr Realty
801 - 7191 Yonge Street
Markham, Ontario
World On Yonge At Steeles. Beautifully Finished Office, Professional Layout With Glass Enclosed Meeting Room And Kitchenette Ready To Move In. On Site Security. Ample Underground Parking. Part Of Mixed Use Professional Office, Hotel, Shopping, Residential Complex. Next To Shopping Mall , Bank, Supermarket, Restaurant, Hwy 407, 7, 404.Ample Underground Parking. Extras: Suitable For Any Professional Office, Services Including: Law/Accounting Firm/ Insurance/ Medical/Dental/ Spa/ Travel Agency/ Finance And Etc. It's Grosst Rent. The Tenant Will Pay Utilities And Hst. (id:59911)
Homelife/bayview Realty Inc.
18 Harrowsmith Place
Richmond Hill, Ontario
Stunning Executive Home in Desirable Oak Ridges. Sitting on an expansive 69x139 ft lot, offers the perfect blend of elegance and comfort on a quiet 20 home cul-de-sac with over 4300SF of living space. Western facing backyard oasis with an inground salt water pool, covered patio area and stamped concrete walkways. Beautiful high end finishes throughout mainly hardwood flooring, granite, no broadloom. Spectacular custom kitchen with high end appliances and an oversized granite island. (id:59911)
RE/MAX Hallmark Realty Ltd.
172 Mckean Drive
Whitchurch-Stouffville, Ontario
Welcome to 172 McKean Dr, Stouffville A Stunning 1 Yr Old Home in a Highly Desirable Community! This beautifully designed detached home with a walk-up basement offers 5spacious bedrooms and 5 modern bathrooms. Thoughtfully upgraded, it featuresan open-concept layout with abundant natural light and stylish finishes throughout. The gourmet kitchen is a chef's dream, boasting extended cabinets, ample counter and cupboard space, a large island, quartz counter (id:59911)
Royal LePage Ignite Realty
1008 - 7165 Yonge Street
Markham, Ontario
Welcome to Parkside Tower at World On Yonge where convenience meets contemporary living! This bright and modern 1-bedroom unit offers a desirable south view with a spacious balcony, perfect for enjoying sunny mornings or relaxing evenings. Featuring 9-ft ceilings, laminate floors throughout, and a sleek modern kitchen with stainless steel appliances, this suite combines style and function. Enjoy direct access to an indoor shopping mall, supermarket, food court, medical offices, pharmacies, banks, hotel, and more all without stepping outside. Steps to Yonge Street, Transit, schools, and endless shopping and dining options. Experience unmatched urban convenience in one of the areas most vibrant communities! (id:59911)
Union Capital Realty
26 Dame Gruev Drive
Markham, Ontario
The Home You've Been Waiting For In High Demand Greensborough!!! Every Room Has Been Upgraded In This 4 Bedroom, 5 Bathroom Home On One Of The Only Premium Lots In The Area That Is 108 Feet Deep. Ideal Open Concept Layout On The Main Floor And A Custom Layout On The Second. This Home Has It All, Including Professional Landscaping. Don't Miss Out! (id:59911)
Prompton Real Estate Services Corp.
6 Lady Diana Court
Whitchurch-Stouffville, Ontario
Rare Good Property You Can Find! Large Lot! 0.9 Acre. Convenient Transportation Via 404, Go Train System. Quiet And Safety Community! 3 Car Garage 4 Spacious Bedrooms! Many Updates: Circular Stairs, Smooth Ceiling & Pot Lights, S/S Kitchen Appliances, Garage Door 2012, Pool Liner 2023, A/C 2013, New Patio Door. Newly Renovated Basement, New Water Purification System 2023 & New Water Pump(2017) (id:59911)
Royal Elite Realty Inc.
3307 - 50 Brian Harrison Way
Toronto, Ontario
Welcome to this bright and spacious condo at the prestigious Equinox Condos! Boasting large windows that flood the space with naturallight,this unit features an open-concept layout perfect for modern living. Step into a home with brand new laminate flooring throughout,complemented by sleek stainless steel appliances, a stylish backsplash, and elegant quartz countertops in the kitchen. The expansive living arealeads to a large balcony with unobstructed north-facing views, providing a serene escape from the hustle and bustle of city life. Convenience isat your doorstep with Scarborough Town Centre, grocery stores, restaurants, shops, and public transit just steps away. Families will appreciatethe proximity to schools and parks, while commuters will love the easy access to Highway 401. Don't miss the opportunity to make this stunning condo your new home! **Monthly condo fees include all utilities** (id:59911)
RE/MAX Ultimate Realty Inc.
Bsmt - 60 Silversted Drive
Toronto, Ontario
Beautifully Upgraded Basement Apartment In A Quiet Scarborough Neighborhood! This Newly Upgraded Living Space Features A Private Separate Entrance, Boasting A Brand-New Kitchen With Sleek Quartz Countertops And Modern Appliances, Perfect For Effortless Cooking. The Open-Concept Layout Creates A Bright And Spacious Living Area Designed For Comfort And Convenience. Located In A Peaceful Community, This Private Unit Offers Easy Access To Public Transit, Major Highways, And Scarborough Town Centre For Shopping And Entertainment. All Utilities And Internet Are Included For Stress-Free Living, And One Parking Spot Is Available On The Driveway. Move-In Ready Don't Miss Out On This Fantastic Rental Opportunity! (id:59911)
RE/MAX Ultimate Realty Inc.
706 - 18 Hillcrest Avenue
Toronto, Ontario
Famous **Empress Walk** Direct Access To Subway And Empress Walk Mall**Through Loblaws. Bright & Spacious, South Facing 1 + 1 Bedroom. 713 Sq Ft. Hugh Bedroom W/Walk In Closet. Laminate Floor Throughout And Excellent Condition. Very Practical And Spacious Layout. Direct Access To Subway, Theater, Shopping, Restaurants, Loblaws, And Much More. Prestige School Area (Mckee Ps / Earl Haig Ss). 1 Parking 1 Locker.**No Pets, No Smoking** (id:59911)
Right At Home Realty
3114 - 251 Jarvis Street
Toronto, Ontario
Fabulous East Views From Dundas Square Garden Condos. Open Terraced Full-Length Balcony With Expansive Eastern Views. Steps Away From Eaton Centre, Ryerson University, Dundas Square, George Brown, Massey Hall, Dundas Subway Station. Luxury Finishes And Modern Amenities. Two-Bedroom Open Concept Layout With An Abundance Of Natural Light. Laminate Flooring Throughout. (id:59911)
Royal LePage Your Community Realty
27 Cranberry Drive
Ashfield-Colborne-Wawanosh, Ontario
If affordable lifestyle living appeals to you, come and view this well-maintained modular home, which is on leased land. It is located minutes north of Goderich in the well-established lakeside community of The Bluffs and Huron Haven Village. Appealing updates throughout this two-bedroom home make for comfortable living and peace of mind. The home features a renovated eat-in kitchen with a sit-up breakfast bar, double sink, and built-in dishwasher, along with a combination laundry and 4-piece bath. The home has plenty of natural light, replacement windows, flooring, furnace, central air, and roof. Outside, there is a spacious side deck with a gazebo, and a large storage shed/workshop. It is located on a corner lot and is convenient to the pool and new community center. This home is cute, cozy, crisp, and clean. MONTHLY LAND LEASE $755.69 (INCLUDES; Land Lease Fee, taxes, water & sewer) (id:59911)
K.j. Talbot Realty Incorporated
408 - 800 King Street W
Toronto, Ontario
Experience a one-of-a-kind loft perched above King St W! Welcome to The Kings Lofts, a rare and sought-after two-story residence in the heart of King West Village. This spacious 1-bedroom + den Loft features the coveted "08" layout, offering an extended floor plan thanks to its unique architectural design. Soaring 17-ft ceilings and a wall of south-facing windows flood the space with natural light, highlighting the exposed concrete ceilings, custom stone accent wall, and industrial-chic details like steel ducts, a red fire bell, and a stainless steel hanging chefs pot rack. The largest balcony in the building provides a private outdoor escape, complete with stylish tile flooring and tree-lined view is perfect for barbecuing with friends. Other standout features include custom-stained oak stairs with steel trim, an extra storage/pet room discreetly built under the stairs, and a Nest smart thermostat. Located on the high-demand 4th floor, this pet-friendly building allows BBQs and offers all-inclusive maintenance fees covering utilities. Enjoy top-notch amenities, including overnight security, a modern gym, guest parking, and easy access to trendy restaurants, bars, shops, cafés, parks, and public transit. Don't miss this rare opportunity to own a true loft in one of Torontos most vibrant neighbourhoods! (id:59911)
International Realty Firm

