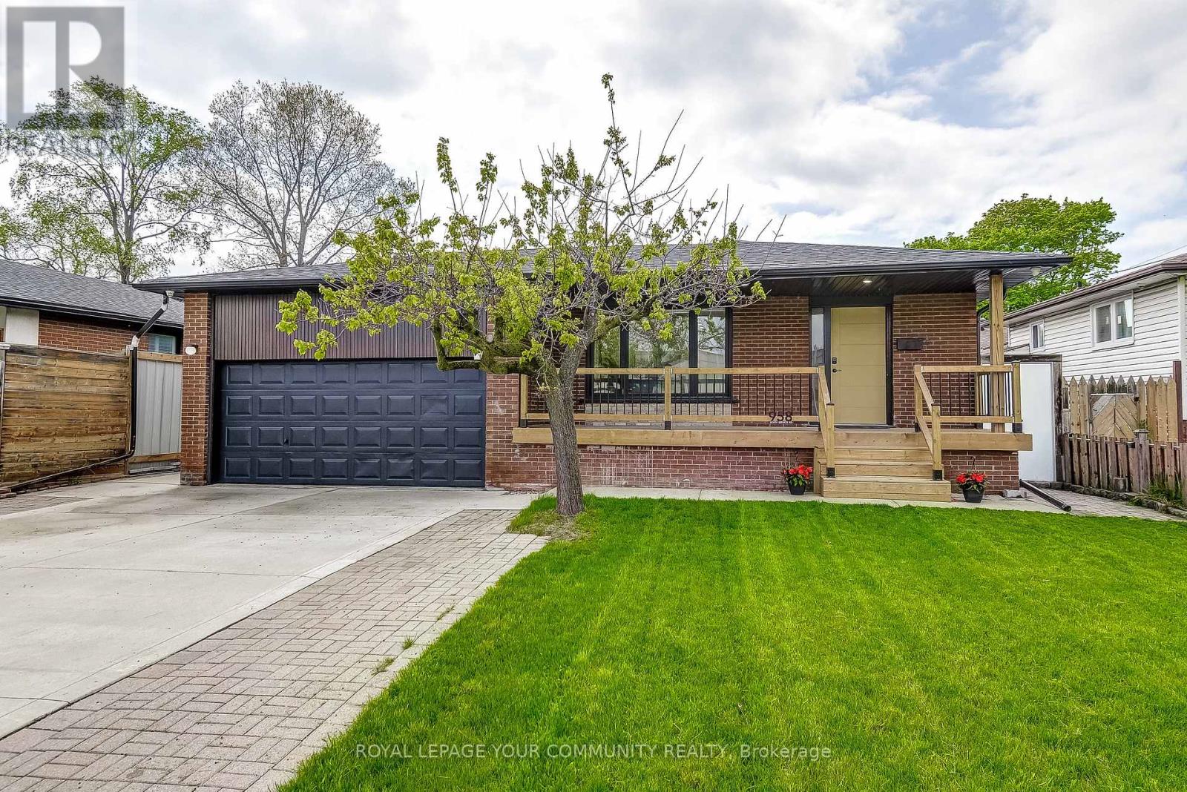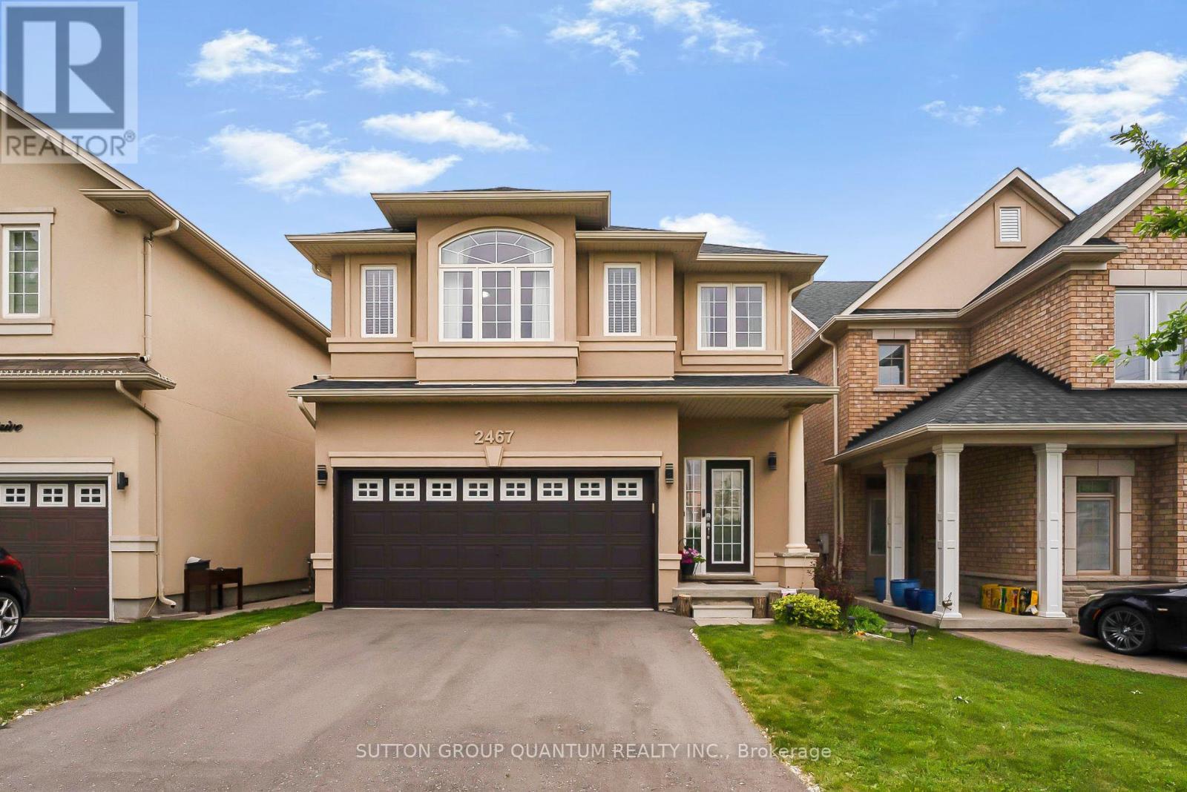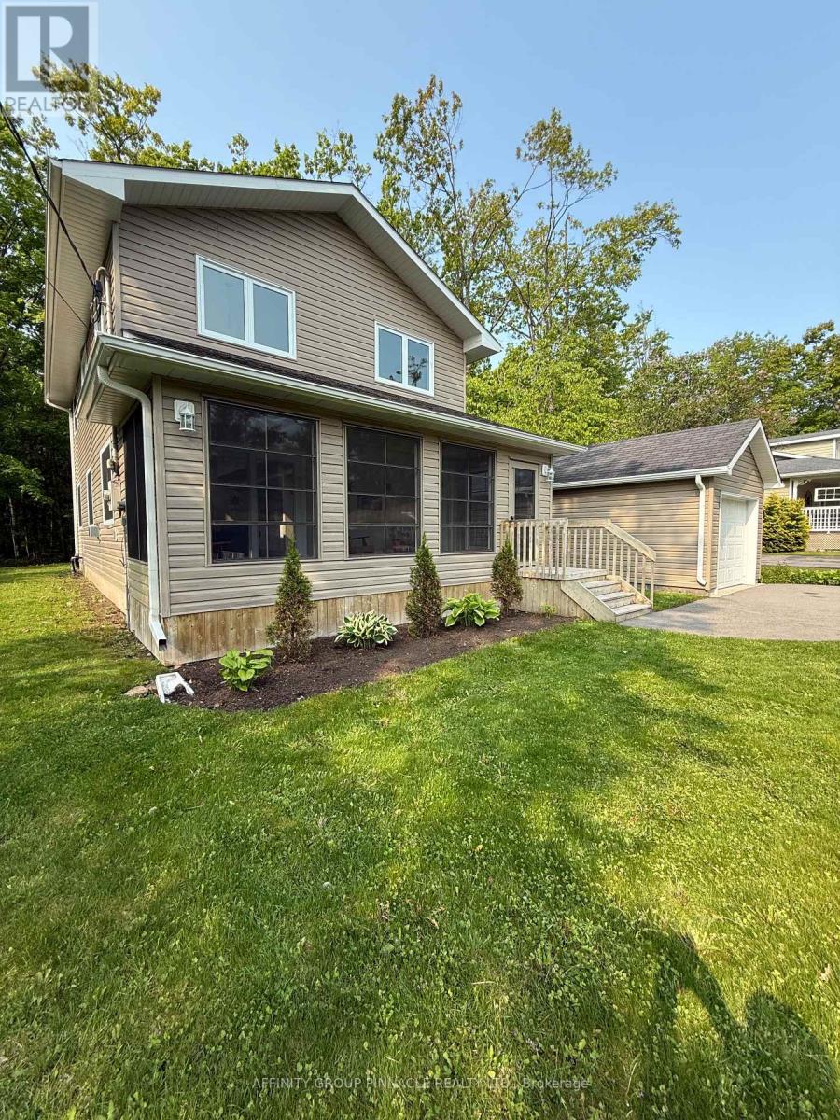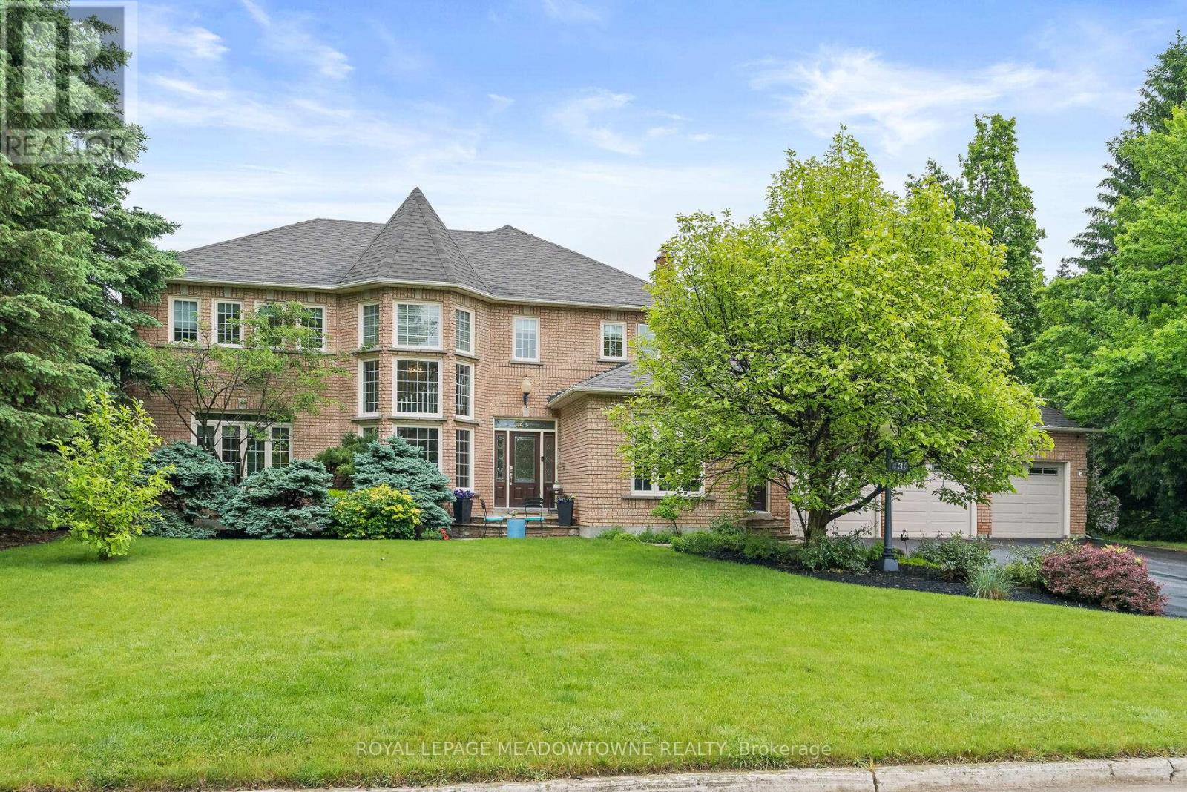1412 - 3900 Confederation Parkway E
Mississauga, Ontario
Welcome to M City Condos! This bright and spacious 1-bedroom, 1-bathroom unit offers contemporary urban living at its finest. The open-concept layout features large windows, filling the space with natural light and creating an airy, inviting atmosphere. A sleek, modern kitchen with built-in appliances adds functionality and style, while the wrap-around balcony provides breathtaking, unobstructed city views perfect for relaxing or entertaining. The building is loaded with premium amenities, including 24-hour concierge service, an outdoor pool, a unique skating rink, and Rogers internet for added convenience. Ideally situated, this condo offers seamless access to Highways 401 and 403, making travel a breeze. You're also just steps away from Square One, transit, restaurants, and entertainment, ensuring everything you need is right at your doorstep. (id:59911)
RE/MAX Plus City Team Inc.
59 Furrow Lane
Toronto, Ontario
Welcome to this Dunpar-Built Executive Townhome in highly sought after Norseman! Almost 2,000 Sqft of living space! (1945Sqft). Family Friendly Complex in Norseman, Holy Angels, Etobicoke Collegiate and Bishop Allen School Districts. Open Concept main living space with White Kitchen featuring Granite Counters and Stainless Steel Appliances. Spacious Living and Dining Room on main floor. Real oak hardwood throughout. Main floor French door walkout to large entertainer's Deck (New Wood Planks) with Natural Gas line hookup for BBQ. Unwind in your Large 3rd floor Primary Bedroom with 5 pc Ensuite, walk-in closet and Balcony. Soaring 9 ft ceilings on main and 3rd floor! 2 -Car garage parking. Stroll to Kipling GO, Islington Village, the Kingsway, Six Points Plaza, shops, grocery and restaurants. Just a 15 minute walk to Islington station. Freshly painted throughout. Brand New: Dishwasher, Microwave, Washer and Dryer. ***OFFER DATE TUESDAY JUNE 24TH*** (id:59911)
RE/MAX Professionals Inc.
1008 - 55 Speers Road
Oakville, Ontario
**Elegant South-Facing 1 Bedroom + 1 Den Suite with Lake Views!!** Luxury Rain & Senses condos in vibrant central Oakville. Just steps from the GO Station, boutique shops, and a short stroll to the peaceful ravines of Sixteen Mile Creek. This bright and airy suite features a thoughtfully designed open-concept layout, now upgraded with brand new water- and scratch-resistant wide plank vinyl flooring and freshly painted in a soft, neutral palette. Soaring 9-foot ceilings and expansive floor-to-ceiling windows bathe the space in natural light. Enjoy one of the most desirable floor plans in the building, highlighted by a contemporary kitchen with sleek stainless steel appliances, stone countertops, and white backsplash. The spacious living and dining area flows effortlessly to a full-length double sized private balcony perfect for enjoying your morning coffee with the first rays of sun.The primary bedroom includes generous closet space and a second walk-out to the balcony. A well-sized 2m x 3m den offers flexibility as a bright and quiet home office. A modern bath and in-suite stacked laundry round out the interior comforts.Perfect for first-time buyers or those seeking to downsize in style, this suite is walkable to Kerr Village, popular cafes, restaurants, grocery stores, and scenic trails. Downtown Oakville and lakefront parks are just minutes away, with easy access to the QEW/403.Unmatched amenities include a 24-hour concierge, indoor pool, hot tub, sauna, state-of-the-art gym, yoga and Pilates studio, library, party room, guest suites, car wash, pet wash station, EV charging, and a rooftop terrace with BBQs. Ample underground visitor parking and annual kitchen drain maintenance by the condo corp add extra convenience.one parking and 1 locker included. (id:59911)
Real One Realty Inc.
958 South Service Road
Mississauga, Ontario
Modern Total Renovation Completed in 2024. New Front Porch W/ Pressure Treated Railings & Metal Spindles With Black Accents Including Soffits & Eavestroughs. New Front Door & New Sod Welcomes You Home To This All Brick Bungalow 1208SF Main + 1335SF Bsmt = 2543SF Total. Desirable Lakeview Community. Brand New Commercial Grade Waterproof Vinyl Flooring Throughout, New Trim,& Lots Of Windows Provide Natural Lighting. A Large Newly Re-Finished Eat-In Kitchen Including SS Appliances, New Quartz Countertops, New Subway Tile Backsplash & A New Deep Modern Oversized Sink. Generous Sized Bedrooms With New LED Lighting Overlooking The 150Ft Deep by 55Ft Wide Backyard. Brand New Bathrooms With New Double Sink Vanity, New Showers With Sliding Glass Doors, New Toilets & New Tiling. In-Law Suite and/or Basement Apartment With Separate Entrance Provides A Turn Key Rental Opportunity With 2 Additional Bedrooms, A Coin-Laundry Room, An Oversized U-Shaped Kitchen With Breakfast Area, Cold Room & Open Concept Living/Dining. Great For First Time Buyers, Investors, Downsizers, & Families Looking For A Bungalow In A Great Area. Minutes To The Lake. South Facing Fenced Is Backyard Perfect For Gardening, Also Has Access To A 3rd Detached Garage (Roof 2024) That Can Double As A Workshop Or Provide Additional Storage Space. Excellent School District, Proximity To Transit, Dixie Mall, Sherway Gardens, & 30min To Downtown Toronto. Newly Built Footbridge Over QEW is a 5min Walk To Applewood Village Plaza For Shopping. Lots Of Walking & Biking Trails Leading To Lake Ontario. Start Your Summer BBQ Early, This Is A Hidden Gem! (id:59911)
Royal LePage Your Community Realty
2467 Millstone Drive
Oakville, Ontario
Beautifully Maintained 4 Bed, 3 Bath Fernbrook Built Home, Nestled on a Quiet Cul-de-sac in the Very Desired Neighborhood of West Oak in Oakville, Close to Millstone Park & Walking Trails. The Property is Very Bright With a Lot of Natural Light and High Ceilings. Spacious Rooms With a Beautiful Layout. Walk to Excellent Schools, 407 & Public Transportation. Minutes Away From Go Train Station & Carpool. Located Near the New Oakville Hospital. Lots of Upgrades: Driveway New - 2024, Stucco Front & Back Complete - 2024, All Kitchen Appliances New- 2025, Brand New Furnace - 2025, Owned Tankless Water Heater - 2024, Tankless Water Heater, New Roof - 2025, Main Floor Pot Lights - 2021. (id:59911)
Sutton Group Quantum Realty Inc.
2822 Shannon Road
Tyendinaga, Ontario
Discover the perfect opportunity to build your dream home on this beautiful 5-acre parcel located on Shannon Road in Tyendinaga. With approximately 250 feet of road frontage and over 900 feet of depth, this property offers both privacy and space to create your ideal rural retreat. Surrounded by mature trees and natural landscape, the lot provides a peaceful setting while still offering convenience 10 minutes to the 401, 20 minutes to Napanee, and 25 minutes to Belleville. Zoned for residential use with hydro available at the road, this prime lot is ideal for those looking to build now or invest for the future. Don't miss your chance to own a spacious, scenic property in a sought-after location. (id:59911)
Exp Realty
311 Balsam Street
Orangeville, Ontario
Located in Orangeville's sought-after Montgomery Village, this 3 bed 3 bath home has everything a family needs. The large eat-in kitchen is bright and airy, along with a formal dining room overlooking the backyard. The living room overlooks the treelined street and front porch. Upstairs you will find a generously sized primary with ensuite and 2 more good sized bedroom, plus a 4 piece bath. Downstairs is a large familyroom and a workshop. The workshop has a rough in for a 4th bathroom. Walking distance to elementary and secondary schools, along with the rec center, shopping, dining and easy access to walking trails. This home is a great opportunity to get into the Orangeville market. (id:59911)
Royal LePage Rcr Realty
34 Pleasant View Drive
Kawartha Lakes, Ontario
NEW PRICE!! Built in 2010 this 4 season home/cottage is just steps from Sturgeon Lake and has its own private dock great for swimming, and a small boat or canoe. The home offers 3 bedrooms, and 2 bathrooms. The open concept living with vaulted ceilings that offer tons of natural light to fill the entire house. The main floor master bedroom located at the rear of the house is lovely and quiet with a view of a neighbouring wooded lot. The propane stone fireplace creates a cozy ambiance, and the fully screened front porch is perfect for enjoying summer evenings. A single detached garage allows for great storage for all the toys and an adorable bunkie with bunks for the kids is great fun for all ages. Septic installed in 2010. Furnace, hot water tank approx 1yr old, and dish washer approximately 2 years old. This home and property has been well maintained and is sure to impress. Located in the friendly community of Hickory Beach with a mix of seasonal and year round residents. 1 hour to Durham region, 2 hours to Downtown Toronto! Make this property your home or summer retreat and take a look today!! (id:59911)
Affinity Group Pinnacle Realty Ltd.
3 Thomas Court
Halton Hills, Ontario
Stunning Executive Home in Prestigious Wildwood Estates Welcome to this exceptional family residence located in the coveted Wildwood Estates, set on a beautifully landscaped half-acre lot with mature trees offering ultimate privacy. Boasting over 3,000 sq. ft. of thoughtfully designed living space, this home features a three-car garage, in-ground pool, and a cabana with a full 3-pieceoutdoor bathroom, creating the perfect backyard oasis. Inside, you'll find newly finished hardwood floors, an upgraded kitchen (2017) with stone countertops overlooking the family room, backyard and pool and featuring a double walkout to the backyard ideal for entertaining. A separate staircase to the basement offers flexibility for a nanny or in-law suite. The primary retreat is a luxurious haven with a renovated 2020 5-piece ensuite featuring heated floors, soaker tub glass rain shower with water jets. The suite also features a wet bar for morning coffee, and his-and-hers walk-in closets. The second and third bedrooms are connected by a beautifully updated Jack-and-Jill bathroom with new broadloom carpeting, while the fourth bedroom includes its own private 3-piece bath. This is the ideal home for a successful family to raise children and create cherished memories in a tranquil, executive setting. New septic 2016, roof 2018, furnace 2021, carpeting 2024 kid bedrooms and office, driveway paved 2020, cabana roof vent 2020, pool winter safety cover 2022, pool heater 2022, pool deck resurfaced rubber krete 2019, pool liner2019, pool house with 3 piece bathroom. (id:59911)
Royal LePage Meadowtowne Realty
26 Moss Boulevard Unit# 29
Dundas, Ontario
Welcome to this 3-bdrm, 2.5-bath townhome offering the perfect blend of modern updates & timeless appeal. Nestled in a well-maint complex in the charming town of Dundas, this 1,310 sq ft home (above grade) + a f-fin lower lvl w/ a bsmt w-out is designed for comfortable living & effortless entertaining. Step inside to a bright & welcoming main lvl feat a spacious foyer & an open-concept layout. The liv/din room combo flows seamlessly w/ gleaming hrdwd flrs & abundant natural light from the skylight above. The eat-in kitch offers ample space for casual meals, setting the stage for culinary creativity & memorable gatherings. On the upper lvl, unwind in the generous primary retreat w/ dbl closets & a beautifully updated 3-pc ensuite. 2 add bdrms & a stylishly updated 4-pc bath complete the upper lvl. The f-fin lower lvl offers versatility & add living space w/ a lrg rec rm, a 2-pc bath, laundry facilities & ample storage. Walkout to your private, f-fenced yard, featuring an oversized deck updated approx 2 yrs ago, ideal for summer BBQs or relaxing in the sun. A gate doorway opens to common green space, providing an extended area for outdoor enjoyment. This property also includes a 1-car grg & an additional surfaced driveway parking space. Located just minutes from Dundas' charming village core, this home offers easy access to parks, schools, public transit, & all essential amenities. Rental app, credit check, income/employment verification & references required. Min 1 yr lease. (id:59911)
Royal LePage State Realty
77 Concession Road
Kawartha Lakes, Ontario
NEW PRICE!! In town bungalow with a walkout basement to a park-like half acre property in Fenelon Falls. This single owner home built in 2002 is a solid and perfectly maintained dream property. 2 +1 bedrooms with 1.5 bath and a rough in for 3rd bath in the basement. Beautiful eat-in kitchen with custom pine cabinetry and direct access to the attached single car garage. A lovely bright living room, and main floor primary bedroom with 2 piece ensuite, a second bedroom and a 4 piece bathroom with ample room allow for easy main floor living. The basement includes a wood shop for the handy person, and a 3rd room easily used as a bedroom or a den, and a large laundry area easily converted into a 3rd bathroom/laundry room.. Updates include appliances replaced in the last 2 years, shingles 5 years, beautiful large windows throughout the home that are 2 years new, and hot water tank replaced 3 years ago. This energy efficient home is in a fabulous location that is walking distance to downtown, the public beach, walking trails, and offers a quiet and serene piece of paradise. Book your showing today!! (id:59911)
Affinity Group Pinnacle Realty Ltd.
22 Fire Route 11
North Kawartha, Ontario
Stoney Lake Shangri La. Excellent weed free frontage with four season home/cottage all on southern exposure. This property is in excellent condition and turn key. Ground level Family room with propane stove, a third bedroom, bath, screened porch and walkout to grade then down a few steps to decking and an RJ Machine Aluminum dock. The main level has an open concept kitchen/dining area and living room with cathedral ceilings, a laundry room and two generously sized bedrooms (both have Queen beds). Lots and lots of windows to view Stoney Lake and a 30 foot sundeck with Deksmart vinyl flooring and crank out awnings and get this....the living room features a floor to ceiling stone fireplace with propane insert. Please take a moment to view the virtual tour...you won't be disappointed. Oh I almost forgot.... this fine property has a heated waterline and UV purification system and comes fully furnished. (id:59911)
Ball Real Estate Inc.











