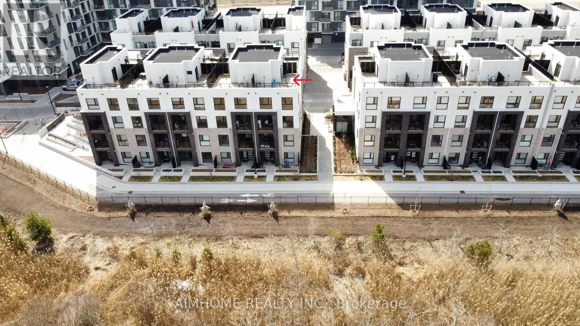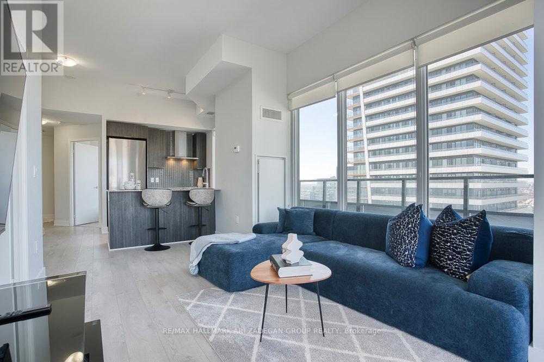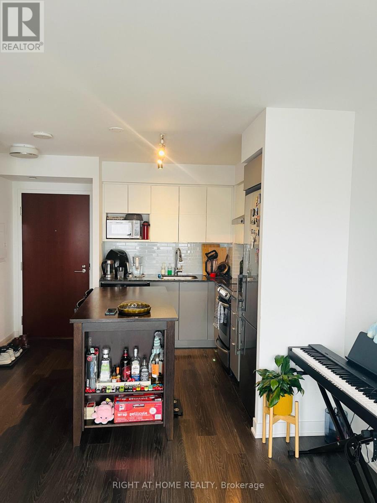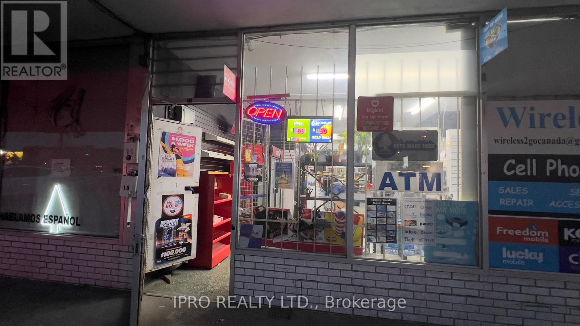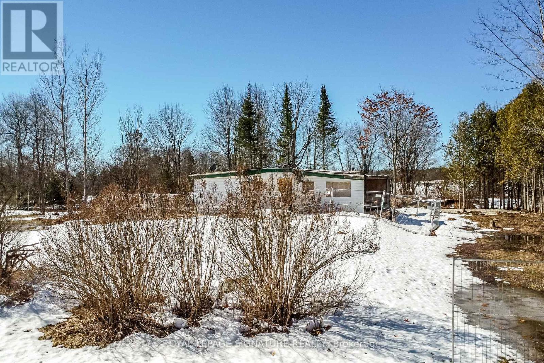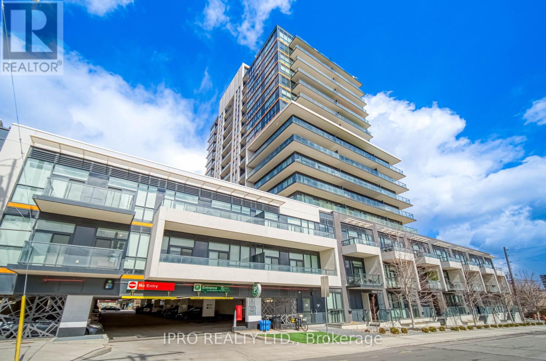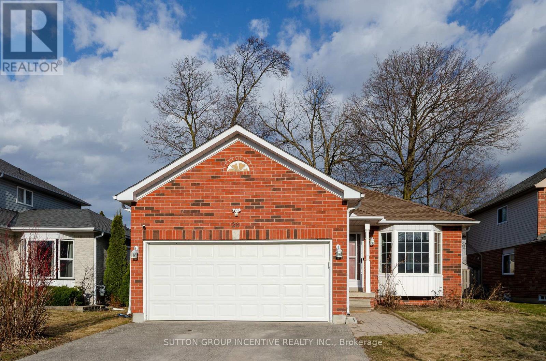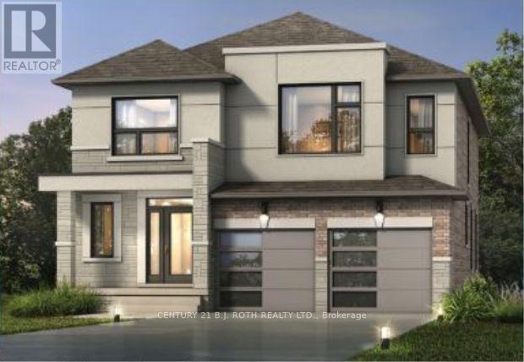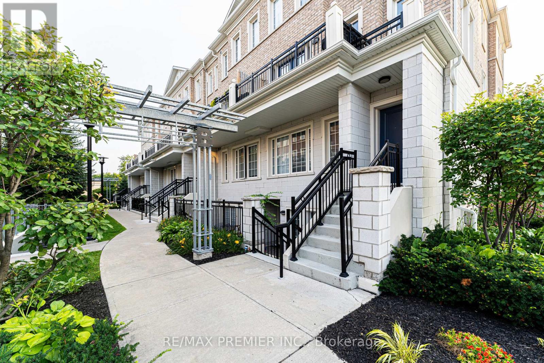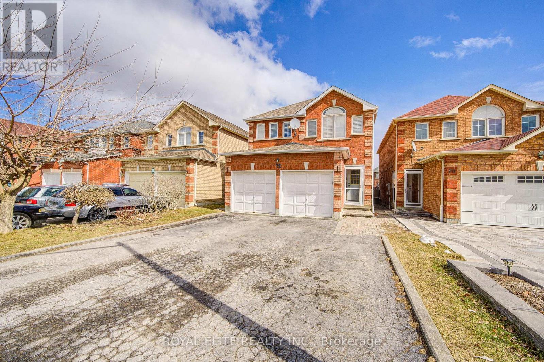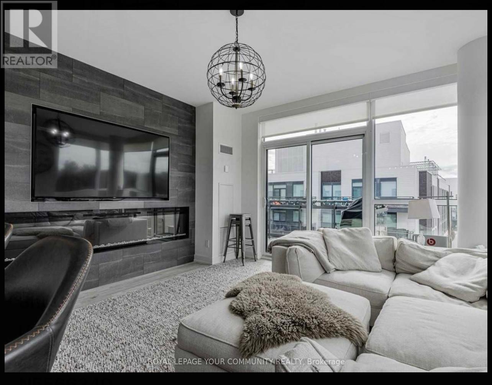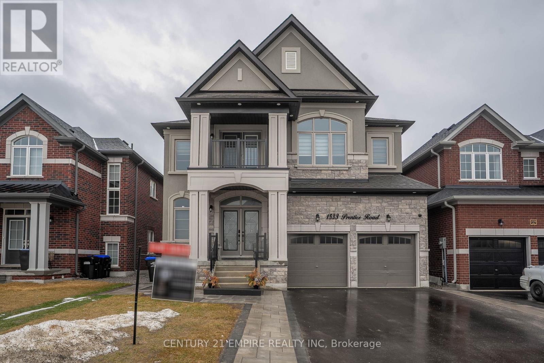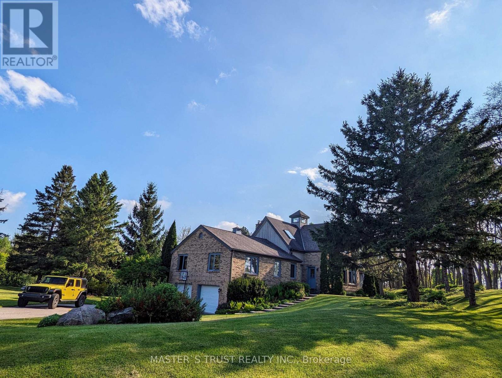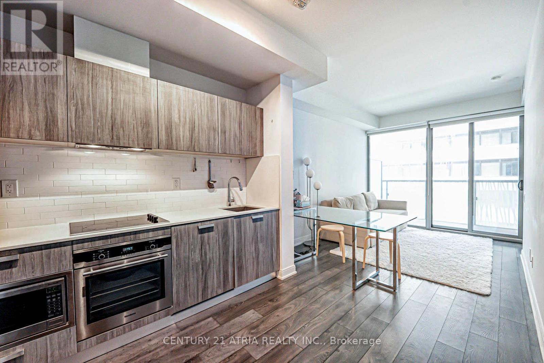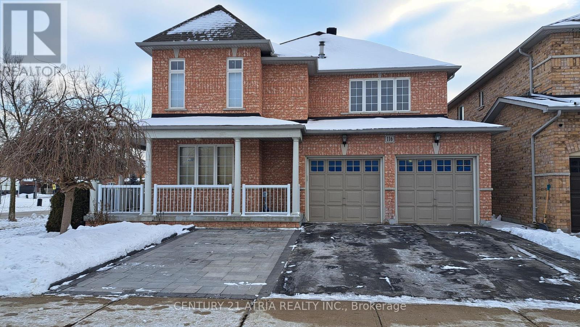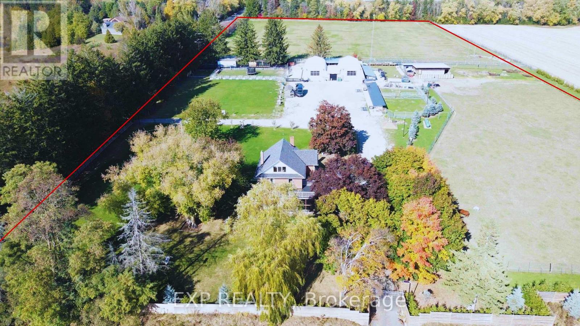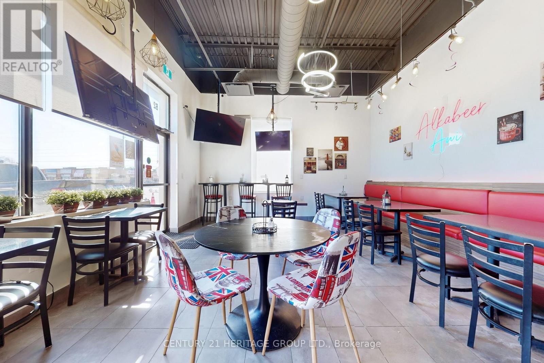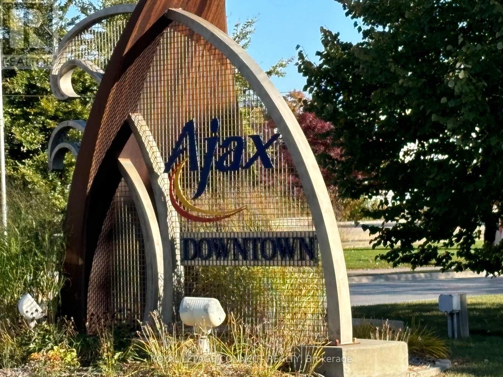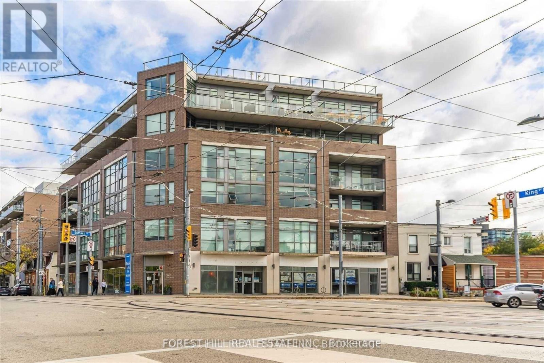329 - 349 Wheat Boom Drive
Oakville, Ontario
Ravine View! End Unit! 1425 sf! One of the best units in Minto's Oakvillage Townhomes. This stunning end-unit offers breathtaking ravine views and abundant natural light through expansive windows. This (upper) stacked townhome features a bonus 318 sf rooftop terrace - a private retreat perfect for lounging or BBQs. Inside, enjoy 9 ft. ceilings on the main floor, laminate flooring throughout, brand-new quartz kitchen countertops and bathroom vanity tops, and fresh paint for a modern, move-in-ready feel. Smart home features include two smart door locks and a wall control pad for enhanced convenience. Ideally located near Dundas & Trafalgar, with easy access to Highways 407, 403, and the QEW, making travel throughout the GTA effortless. Within walking distance to groceries, shops, restaurants, schools and public transit. Parking included! (id:54662)
Aimhome Realty Inc.
4104 - 20 Shore Breeze Drive
Toronto, Ontario
Luxury Waterfront Living at Eau Du Soleil Unit 4104Experience breathtaking lake and skyline views from this stunning 2-bedroom, 2-bathroom corner suite in Torontos premier waterfront community! Perched on the 41st floor at 20 Shore Breeze Drive, this meticulously designed residence in Eau Du Soleil Condos offers an unmatched blend of elegance, comfort, and modern luxury. Unparalleled Views & Sophisticated Design Wake up to panoramic sunrise views over Lake Ontario from your wrap-around balcony Expansive floor-to-ceiling windows fill the space with natural light Open-concept layout with 10-ft ceilings for a bright, airy feel Gourmet Kitchen for Culinary Perfection Top-of-the-line Miele appliances & sleek quartz countertops Stylish custom cabinetry & designer backsplash Perfect for entertaining with seamless flow to dining & living areas Spacious Bedrooms & Spa-Inspired Bathrooms Primary suite with luxurious ensuite & large walk-in closet Second bedroom perfect for guests, an office, or a peaceful retreat Modern bathrooms with elegant finishes & premium fixtures World-Class Building Amenities Saltwater pool & state-of-the-art fitness center Yoga & pilates studio + spa-inspired whirlpool Wine & cigar lounge, rooftop terrace, & party room 24-hour concierge & security for peace of mind Unbeatable Location The Best of Waterfront Living! Steps to parks, scenic walking trails, and lakefront activities Close to trendy cafes, restaurants, & shopping Easy access to transit, highways, and downtown TorontoThis unit is a rare gem perfect for those who appreciate luxury, convenience, and spectacular views! Dont miss this opportunity to own a piece of Torontos waterfront paradise. (id:54662)
RE/MAX Hallmark Ari Zadegan Group Realty
15 - 2220 Queensway Drive
Burlington, Ontario
Beautiful 3 Bedroom 3 Bath Semi-Detached Townhouse In Sought-After Burlington Awaits You! This Unit Offers An Open Concept Main Floor With Tall Ceilings & Pot Lights! Main Floor Laundry For Convenience! Upgraded Kitchen With Granite Counters, Stainless Steel Appliances & Breakfast Area Featuring A Walk Out To Balcony Overlooking The Private, Fenced In Backyard! Primary Bedroom Boasts A 4 Piece Ensuite Bath And A Double Closet! Unspoiled Basement, Great For Storage or Upgrade To The Rec Room Of Your Dreams! **EXTRAS** Close To Schools, Parks, Shops, Restaurants, Entertainment Districts, Groceries & 403. 10 Minute Walk To Burlington Go Station. See It First Before It Is Gone! (id:54662)
Royal LePage Signature Realty
229 Cedric Terrace
Milton, Ontario
Stunning Bright Detached Home on an Extra-Wide 34' Lot in the neighbourhood of Harrison With 3 Spacious Bedrooms, 3+1 Bathrooms and a Bright LOFT Area on the Second Floor is sure to take your breath away!. This immaculate property offers everything you need! Featuring an Extended driveway and a charming front balcony, its a standout from the moment you arrive. The home boasts exterior and interior pot lights for a modern touch.Inside, enjoy a functional layout with separate living and family rooms, both featuring hardwood floors and Large Windows for additional Natural Light . The spacious eat-in kitchen is a chefs delight, complete with upgraded countertops, stainless steel appliances. Additional features include upgraded light fixtures, California shutters, and a custom shed in the backyard for added storage. The beautifully finished basement comes with a separate entrance through the garage, making it ideal for rental income or an in-law suite. This home is equipped with a dedicated EV charging station, offering unparalleled convenience for electric vehicle owners and enthusiasts., The exterior is beautifully landscaped with concrete surrounding the property for a polished look.This home has it all don't miss this incredible opportunity! **EXTRAS** * Situated close to parks, scenic trails, top-rated schools, and essential amenities. This Home is in Close Proximity to Milton Velodromea true hub for sports enthusiasts. (id:54662)
Ipro Realty Ltd.
23 - 4991 Rathkeale Road Road E
Mississauga, Ontario
Gorgeous, spacious 2 bedroom (3 bedroom converted to 2 bedroom for larger rooms) with 3 bath town home in a small complex; spacious kitchen with Quartz counters & Eat-In Breakfast area with w/o to balcony; entertain with combined open concept living/dining & open to kitchen; separate entrance access from garage to ground floor, no carpeting anywhere. Enjoy w/o to patio/yard from ground floor & minutes to shopping; Erindale GO station, Mississauga Transit, parks, malls, schools & highways. - Presently completely furnished & tenant moving out of country - Option to purchase complete furnishings directly from the Tenant. (id:54662)
Ipro Realty Ltd.
81 Sir Williams Lane
Toronto, Ontario
Your dream home awaits at 81 Sir Williams Lane. Nestled between the prestigious St. George Country Club and Princess Margaret Park, this home offers the perfect blend of luxury and nature.Perched on a 84 by 125 premium lot, this remarkable 4 level side-split raised bungalow boasts over 3,000 square feet of living space.Curated modern designs including: impressive 11-foot ceilings on the main floor, finished basement with separate entrance; fully fenced backyard featuring a heated saltwater pool. It's the perfect setting for summer entertaining and bringing family together (id:54662)
Century 21 Atria Realty Inc.
1215 - 160 Flemington Road
Toronto, Ontario
Welcome To Yorkdale Condo's. This Open Concept 1 Bedroom, 1 Washroom Suite Is Steps Away From The Yorkdale Subway Line , Yorkdale Mall, Restaurants, Bank, Flemington Park, Library And Other Amenities. The Home Has Gorgeous Unobstructive Views, Floor To Ceiling Windows With Luxurious Finishes As Well As One Storage Locker. The Convenient Location Of This Building Is Accessible To Universities Like York, UFT As Well As Ryerson. (id:54662)
Right At Home Realty
Upper - 3499 Ashcroft Crescent E
Mississauga, Ontario
Available Immediately. Three Bedroom Upper-Level Apartment in A Very Mature and High Demand Area of Credit Woodlands. This Semi-Detached Offers Three Oversized Bedrooms, A Spacious living area, an In-Unit Laundry, Two Parking Spots on the Driveway, and a Shared Fully Fenced Rear Yard that backs onto Park. Close to Schools, Steps to Bus Stop, Go Train Station, Parks, Credit River And Square One.Minutes to U of T Campus. $2,800 per month - tenant to pay 60% of Electricity, Gas & water. Applicants are to Include Income Verification, Credit Report & Prior Landlord References **EXTRAS** Applicants are to Include Income Verification, Credit Report & Prior Landlord References (id:54662)
Royal LePage Signature Realty
3 - 56 Queen Street N
Caledon, Ontario
Newly renovated spacious 2 storey apartment with modern finishes, high ceilings and open concept with walkout to private, west-facing roof top deck. **EXTRAS** One parking spot, coin laundry available in building. Rent includes water. Hydro and gas are to be paid by tenant(s). No pets. No smoking in building or unit. Tenant insurance required. (id:54662)
Royal LePage Rcr Realty
Unit 11 - 2111 Jane Street
Toronto, Ontario
Located in one of the busiest strip malls in the area, surrounded by high-traffic restaurants and essential services, this convenience store is a highly profitable business with proven performance. High weekly sales revenue, including cigarettes, tobacco, steady lottery commission. Additional revenue streams include ATM services, phone accessories.The store has a potential to bring more revenue with selling beer and wine in the near future, with a secure lease of 3 years plus extension option (approx 5K per month inclusive). Situated in a vibrant and busy location, this is a turnkey opportunity for anyone looking to step into a thriving business. This is a rare chance to own a high-earning convenience store in a prime area! (id:54662)
Ipro Realty Ltd.
2322 N Orr Lake Road
Springwater, Ontario
Discover the perfect opportunity to build your dream home or four-season cottage on this expansive 205 ft x 199 ft lot, nestled in a peaceful setting with convenient access to Highway 93. A charming creek runs along the back of the property, creating a serene and natural retreat. This prime location is just a short walk to public access at Orr Lake and only minutes from a public boat launch. Enjoy proximity to golf courses, ski hills, and Simcoe County trails, perfect for hiking, hunting, fishing, and dirt biking. The existing structure must be removed by the buyer at their expense, along with property cleanup. The property is being sold "As Is, Where Is." This is a rare opportunity to own a sizable lot in a sought-after location, surrounded by nature yet close to essential amenities. (id:54662)
Royal LePage Signature Realty
811 - 1603 Eglinton Avenue W
Toronto, Ontario
Stunning penthouse unit, unobstructed views of the CN Tower can be enjoyed right from the living room and bedroom in this incredible unit. It features a spacious balcony with walk-outs from both rooms, offering a serene escape from noisy traffic. As an end unit located away from theelevator, this carpet-free home boasts an open-concept layout, an upgraded kitchen, modern floors, and full-sized appliances. Its prime location is just one short bus ride or an 8-minute walk to the Eglinton West subway station, and mere steps from the upcoming Crosstown subway station. Filled with natural light, this property is conveniently close to shops, schools, and parks, making it perfect for first-time buyers. Truly a must-see! (id:54662)
Ipro Realty Ltd.
26 Ingram Court
Barrie, Ontario
CHARMING DETACHED BUNGALOW ON A QUIET CUL DE SAC! FRESHLY PAINTED AND MOVE-IN READY! THIS SPACIOUS OPEN CONCEPT HOME FEATURES A BRIGHT FAMILY ROOM, A FORMAL DINING ROOM, AND A LARGE EAT-IN KITCHEN WITH A WALKOUT TO A BIG DECK. STAINLESS STEEL STOVE, FRIDGE, MICROWAVE, DISHWASHER. THE PRIMARY BEDROOM BOASTS A 4-PC ENSUITE, A WALK-IN CLOSET AND A GARDEN DOOR LEADING TO THE PATIO. TWO ADDITIONAL GENEROUSLY SIZED BEDROOMS AND A FULL BATHROOM COMPLETE THE MAIN LEVEL. THE LOWER LEVEL OFFERS A FINISHED ROOM PERFECT FOR AN OFFICE OR EXTRA BEDROOM, ALONG WITH A 2-PC BATH, A ROUGH-IN FOR A SHOWER. CONVENIENT MAIL FLOOR LAUNDRY. CENTRAL AC, DOUBLE GARAGE WITH AN OPENER. LOCATED JUST MINUTES FROM LAKESHORE, DOWNTOWN, SHOPPING AND GO STATION, CLOSE TO HIGHWAY, SKI AND GOLF. QUICK CLOSING AVAILABLE! (id:54662)
Sutton Group Incentive Realty Inc.
Lot 43 Orion Boulevard
Orillia, Ontario
Mancini Homes, located in the highly sought after West Ridge Community on Orion Boulevard. Homes consist of many features including 9ft ceilings on the main level, rounded drywall corners, oak stair case, and 5 1/4 inch baseboards. Current model being offered (The Camel- Elevation B) consists of 4 bedrooms, 3 bathrooms, laundry located on the main level, open kitchen and great room and situated on a 40x135 lot (lot 43). Finishes are determined based on purchaser. Neighourhood is in close proximity to Walter Henry Park and West Ridge Place (Best Buy, Homesense, Home Depot, Food Basics). Note that Orion Boulevard is an active construction site. (id:54662)
Century 21 B.j. Roth Realty Ltd.
31 Brown Bear Street
Barrie, Ontario
PRICE IMPROVEMENT!! Stunning End-Unit Town home in Barrie's Vibrant South-East End. This Family Friendly Community is conveniently located minutes to highway 400, shops, schools and entertainment. This Open Concept Home Boasts 3 good size Bedrooms, including a Large Primary Ensuite with a generous walk-in closet. The additional Two Bedrooms are both bright and spacious, one having a walkout balcony. The well designed loft, perfect for an office or teen retreat. The Modern Eat-In kitchen has both luxury Stainless Steel Appliances and bright granite counter tops, great for entertaining. A Must See!! (id:54662)
Right At Home Realty
707 - 8 Water Walk Drive
Markham, Ontario
Luxury Condo Living in the Heart of Markham!Welcome to this stunning 1,139 sq. ft. 2 Bed + Den suite at Riverview Condos. Bright and spacious with floor-to-ceiling windows, 9 ceilings, and a huge 334 sq. ft. west-facing wraparound balconyideal for outdoor entertaining, gardening, or relaxing sunsets.Enjoy a modern chefs kitchen with quartz island, premium JennAir & Fisher & Paykel appliances, and sleek two-tone cabinetry. Smart split-bedroom layout with two private 3-piece ensuites. Enclosed den with French doors and closet easily converts to a 3rd bedroom or home office.Upgrades include crown moulding, designer roller shades, and upscale fixtures. One parking included.Low condo fees cover heat, AC, and internet (5 years).Top-tier amenities: 24/7 concierge, smart parcel system, gym, business centre, rooftop BBQ terrace & more.Within Unionville High School zone. Steps to Whole Foods, LCBO, Downtown Markham, GO Station & highways.Dont miss this rare opportunityelegant, turnkey living at its finest! (id:54662)
First Class Realty Inc.
Main Floor - 7918 Kipling Avenue
Vaughan, Ontario
Welcome to 7918 Kipling Ave! This spacious, fully renovated main floor bungalow is a perfect blend of modern chic finishes and comfortable living. With a bright and airy atmosphere, this home is designed to cater to those who appreciate style and comfort. Property Features: -3 Bedrooms, 2 Full Ensuite Baths -Modern, renovated design with a welcoming, airy ambiance -Partially furnished option or can be vacant for your convenience -Ensuite laundry for easy access and added functionality -Private separate entrance for enhanced privacy-Expansive living area ideal for entertaining friends and family -Beautiful garden area for your outdoor enjoyment -Ample parking with 1 garage space plus 2 additional spots Situated on an impressive 85.75' frontage along Kipling, this bungalow offers unmatched convenience. Located just steps from Highway 7, commuting is a breeze! Enjoy easy access to VIVA bus stations and major highways, including 427, 407, and 400. Additionally, you're just moments away from Market Lane Shopping, grocery stores, schools, parks, and a delightful selection of restaurants. Don't miss out on this incredible opportunity to make this beautifully modernized bungalow your new home. Schedule a viewing today and experience the charm and convenience that 7918 Kipling Ave has to offer! (id:54662)
RE/MAX Premier Inc.
B02 - 26 Bruce Street
Vaughan, Ontario
Spacious unit at La Viva Towns for lease. 977sqft with a great layout. End-unit provides extra windows for more natural light. Large 2 bedrooms, 2 washrooms, one locker, one parking, entrance to parking close to unit. Close to transit, hwy 407/400/27/427, shopping, restaurants, schools, and most other amenities. (id:54662)
RE/MAX Premier Inc.
72 Stella Drive
Markham, Ontario
Welcome To 72 Stella Dr, A Delightful Family Home In A Vibrant, Diverse Neighborhood. This Stunning Double Garage Home Offers 4+2 Bedrooms &Double Drive Way With 4 Parking Spaces.NO SIDEWALK! Gourmet Kitchen W/Center Island, Offers A Rare And Functional Layout. Large Windows That Flood The Living Room With Natural Light, And A Cozy Family Room With A Fireplace .A Sunlit Dining Room With Walkout To Backyard. Perfect For Relaxing Or Hosting Summer Bbqs., The Spacious Primary Bedroom Features A 5-piece Ensuite And Walk-in Closet. The Finished Basement With A Separate Side Entrance Includes 2 Bedrooms, 1 Bathroom. Family Sized Kitchen & Large Entertainment Area. Adds Incredible Versatility For Extended Family Or Great Rental Income Potential. This Bright and Spacious Home is Perfect For Both Family And Entertaining. Top Rated High School( Middlefield Collegiate Institute). Close To Community Centre, Library & The 407 Is Less Than 5 Mins Drive. Minutes To Walmart, Costco, Banks, Home Depot, Grocery Stores, Restaurants And Tons Of Amenities! ** This is a linked property.** (id:54662)
Royal Elite Realty Inc.
669 Sweetwater Crescent
Newmarket, Ontario
Welcome to Luxury Living in the Prestigious Glenway Community of Newmarket. This Stunning 2765SF Mosaik Homes Model Designed for Modern Living Offers 4+1 Bedrooms, 5 Bathrooms & is Perfect for Growing Families Who Love to Entertain! The Main Floor Boasts an Expansive Open-concept Layout, perfect for Everyday Living & Entertainment, with High Ceilings, Beautiful Hardwood Flooring & Lots of Natural Light Throughout. The Gourmet Kitchen Features Stainless Steel Appliances, Quartz Counter Tops & an Island for the Entire Family. The Dining Room Provides an Elegant Space For Hosting Memorable Family Dinners. The Main Floor Office is a Perfect Work-From-Home Set Up. Upstairs the Spacious Primary Bedroom Comes with a Generous Walk-In Closet & a 5pc Ensuite. 2 Bedrooms are Joined by a Semi-Ensuite Bathroom, Perfect For Siblings or Guests Sharing Rooms. The Finished Basement Comes with a Fully Equipped In-Law Suite, providing an Additional Bedroom, a Rec Room & a Gorgeous 2nd Kitchen, Laminate Flooring Throughout. This Spacious Basement Will Make the Total Liveable Space of this Home 3936SF!!! The Backyard is a Great Space to Enjoy Summer BBQs & Entertain Family & Friends on the Deck. Location Location Location!!! Minutes from Upper Canada Mall, Major Hwys 404 & 400, Top Rated Schools with School Bus Routes, public Transportation, Golf, Parks, South Lake Hospital, Costco, Restaurants & Much More Entertainment. Book Your Private Viewing Today!!! (id:54662)
Right At Home Realty
70 Landolfi Way
Bradford West Gwillimbury, Ontario
Step Into A Beautifully Designed Home That Perfectly Balances Style, Comfort, And Functionality. From The Moment You Enter, You'll Be Greeted By A Warm And Inviting Atmosphere, Enhanced By Elegant Finishes And Thoughtful Details Throughout. Designed For Effortless Living, This Family Home Is Completely Move-In Ready, Boasting An Open Concept Main Floor Which Includes 9ft Ceilings, Crown Moldings, Engineered Hardwood Floors. Outside, The Private Yard Provides A Peaceful Retreat Perfect For Relaxing Or Entertaining Guests. Hardscaped Interlocking Pavers In Front And Rear Yard, No Sidewalk. Conveniently Located In South Bradford Amongst All The Amenities, This Home Offers Easy Access To Commuters Via GO Transit, Highway 400 Proximity. (id:54662)
RE/MAX Premier Inc.
B411 - 271 Sea Ray Avenue W
Innisfil, Ontario
Welcome to the penthouse corner unit at Friday Harbour Flats B! This stunning 2-bedroom, 2-bathroom condo boasts floor-to-ceiling windows that flood the space with natural light. The open-concept layout includes a stylish breakfast bar and a striking tile feature wall with built in 100 inch Napoleon electric fireplace . Each bedroom offers built-in closets with dividers and organizers for optimal storage. Enjoy all the luxury and convenience of resort living with access to a state-of-the-art gym, Marina, beach, lake club, gym, golf, a variety of shops and restaurants, scenic trails, and year-round activities. Don't miss this exceptional opportunity! (id:54662)
Royal LePage Your Community Realty
15 Eastern Avenue
New Tecumseth, Ontario
This Stunning 3 Bedroom, 2 Bathroom Backsplit Sits On A Generous 50X130 Lot On A Quiet Street In Tottenham. Completely Gutted And Brought To Today's Building Standards & Modern Design. This Home Has Been Designed To Showcase The Beauty Of An Open Kitchen With Natural Wood Beams, Vaulted Ceiling & A Ton Of Natural Light Throughout. The Custom Kitchen Features A Gas Stove, Under Cabinet Accent Lighting, 4 Stage R/O Water Filter And All New Appliances 2022. High End Torly's Laminate Flooring, New Drywall, Trims/Doors/Casings, Spray Foam Insulation, New Roof, Soffits & Soffit Lighting, Smart Thermostat & Google Nest Doorbell Camera. New Potlights, Upgraded Panel & New Wiring, Multiple Outlets In The Garage, Closet Organizers, New Zebra Blinds, Aria Vents, New Furnace 2024, New Ac & Custom Wood Stairs. The Garage Is Professionally Epoxied (Commercial Grade), Professional Camera's Around the House, Has A Smart Garage Door Opener & A Shop Heater. Freshly Laid Sod In The Front & Back, A Shed, Gazebo, Boxwoods Planted Last Year & Interlocking In The Front & Back. Steps Away From A Park, Catholic Elementary School & Highschool and Shops! A Renovated Home On A Lot Like This Is Rare. Double Car Garage & Driveway That Fits Four Cars Or Six Including the Garage! This Quaint Street Is A Great Place For People Who Enjoy Privacy. The Community Is Very Unique As They Put A Lot Of Effort In Town Festivals And Community Events! (id:54662)
RE/MAX Noblecorp Real Estate
1533 Prentice Road
Innisfil, Ontario
Welcome To Prestigious Belle Aire Shores Of Innisfil. Executive Detached Home Over 3,100+ Sq Ft Above Grade Of Luxurious Fin Living Space. 5 Spacious Bdm's, 4 Baths, Family Rm, Dinning Rm, Including Raised 9ft ceilings in BSMT. PARTIAL FIN BSMT W/Legal Separate Entrance Walk-Up Bsmt/3Bdrm FRAMED -IN; Kitchen/Bathroom/Laundry rough-in, Plumbing & Electrical, Partial Drywalled, Large Windows in Bsmt, W/Over $30K spend on Bsmt Reno. 200amps panel. Extra height garage ceiling/W 3 Car Tandem Garage/W parking for 7 Cars. Over $100k Spent On Structural And Interior Upgrades. Great Layout Featuring 10 Ft Smooth Ceilings On Main fl, Pot lights, Natural Lightning throughout. Open Concept Eat In Kitchen/W extended Cabinets, Quartz Countertops, 24x24 Porcelain Titles, Upgraded Backsplash, Open Family/Great Room/W Bay Window And Walkout To The Backyard. Spacious Master Bedroom, Tub, Double Vanity & Large Walk-In Closet. Additional 4 bdm include Jack & Jill bdm & walk-in closets. Laundry on 2nd fl. No Sidewalk, 16x16 deck professional. Great location! minutes to school, the beach, Friday harbor, parks, ponds, green space, shopping center and YMCA. Easy access to the future train station and Hwy 400. (id:54662)
Century 21 Empire Realty Inc
133 Risebrough Circuit
Markham, Ontario
Excellent Prime Locations!!! Welcome To This Rarely Found 4-Bdrms & 2-Car Garage Detached Home Situated In The Most Desirable Milliken Mills West Area! Top $$$ Spent On Functional Upgds From Top To Bottom Since Moving In: Brand New Modernized Kitchen W/ Top Class Cabinets & Granite Counter Top & Centre Island, Exquisite Skylight Features Brightness & Specialty! Well Sustainable Hardwood Stairs, All New Renovated Washrooms, Professional Upgd Finished Basement W/ Open Recreation Area & Apartment, Water Softner System Keeps Healthy, Security Cameras And So Many More on Details! Great Ultimate Layout, Very Bright & Spacious! Surrounded With All Amenities: Ttc, Parks, T&T Supermarket, Banks, All Popular Chinese Restaurants, Pacific Mall, Bamburgh Circle Plaza, Go Station and So Many More! Top Ranking School Zone: Milliken Mills P/S & Milliken Mills H/S. Really Can't Miss It!! (id:54662)
Real One Realty Inc.
10 William Andrew Avenue
Whitchurch-Stouffville, Ontario
The Art of Timber Frame Construction. Our Dramatic Home Showcases Cathedral Ceiling With Almost 23' High With The Towering Strength And Beauty Of Exposed Posts And Beams United By Oak Dowels With Dovetail And Mortise And Tenon Joints Built By Normerica. Open Concept Bungaloft Is Nestled In Green Enclave Adjacent To Royal Stouffville Golf Course. Enjoy Terrific Views From The Rear Deck, Patio, Even Nearly Each Window. Tropical Bohemian Curtains Filled In Living/Dining/Family Room. The Peaceful Space Atmosphere Allows People Fully Relax. Walkout Bsmt With Licence Of Airbnb Rental From Stouffville City Hall Which earned over $25,000 of Rental Income per year. Why Are There Cracks in the Timber of New Timber Frame Structure? You May Think Its A Flaw In The Timber Used, But Rest Assured, Its NOT! Pls Check Out Attached Files in Website. Irregular Lot 183.38ft x 279.91ft x 163.12ft x 82.08ft x361.16ft x 121.77ft. Sqft Above Grade Finished: 2907. Sqft Below Grade Finished: 2436. Grade Source: MPAC (id:54662)
Master's Trust Realty Inc.
609 - 50 Charles Street
Toronto, Ontario
Your Chance to Live Luxuriously at Casa III Condos, Located At Yonge & Bloor. 20 Ft Lobby Furnished With Hermes Decor. A Stunning One Bedroom Unit with 9ft Smooth Ceilings With Floor To Ceiling Windows. Walking Distance To Bloor St. Coffee shops, Shopping, University of Toronto & Steps To Yonge & Bloor Subway Station. Incredible Amenities: Concierge, Business Centre, Party Room, Jacuzzi, Rooftop Deck, Meeting Room, Sauna, Yoga Studio, Media Room, Gym, Guest Suites, Spa, Rec Room and Outdoor Pool. Don't Miss Out on this Opportunity! (id:54662)
Century 21 Atria Realty Inc.
4310 Line 6
Bradford West Gwillimbury, Ontario
Minutes from All Amenities and Highways, Nestled Among Gentle Rolling Hills, Your Dream Home Awaits! Fall in love with this picture-perfect bungalow as you pull into the long, inviting driveway, where you are greeted by lush gardens and mature trees. The grand double-door entry opens into a fully renovated home, showcasing high-end finishes throughout a true testament to luxurious living where no expense was spared.Step into a chef's dream kitchen, a masterpiece of custom design and optimal organization. Featuring exquisite white cabinetry made from maple wood, boasting an oversized island perfect for entertaining, a spacious pantry, pull-out drawers for extra storage, under-mount lighting, soft-close cabinets, a dedicated small appliance drawer, hidden garbage and recycle bin cabinet, pot drawers, and stunning quartz countertops. The kitchen is further elevated by premium Jenn-Air integrated and built-in appliances, making cooking a joy and adding to the sleek, modern aesthetic. The open-concept layout is highlighted by pot lights, enhancing the home's bright and contemporary atmosphere. With engineered laminate flooring throughout, this home seamlessly combines elegance with practicality, offering both beauty and durability.An entertainers dream with expansive living areas, including 3 Napoleon fireplaces elegantly mounted in brick accent walls, providing warmth and a cozy ambiance. Enjoy breathtaking sunsets from the expansive, newer deck, designed for relaxation and entertainment, featuring a semi-inground pool that perfectly blends indoor comfort with outdoor fun.The finished basement offers even more space for enjoyment and versatility. It includes a recreation room ideal for family gatherings or movie nights, a kitchenette with wet bar perfect for hosting, a fourth bedroom, 3-piece bathroom, direct access to the in & out garage and a convenient walk-out, & tons of storage, making it an ideal suite for guests or extended family living arrangements. (id:54662)
Keller Williams Referred Urban Realty
Bsmt - 116 Conover Avenue
Aurora, Ontario
Luxury "REGISTERED LEGAL WALK-UP BASEMENT" Apartment with 3 Large Bedrooms in a Prestigious Aurora Community. It not only has more than Required Insulation in the Basement Wall But also has Extra Sound Insulation in the Ceiling to Minimize Sound Transmission from Upstairs and Downstairs. Private Separate Entrance & Walkup to a Fully Fenced Backyard. All 3 Bedrooms and the Whole Unit have Extra Large Windows through All Above Grade provide Abundance of Natural Light! It's South Facing. This Unit does not feel like a Basement Apartment due to its Size/High Ceiling/Above Grade Big Windows, Double Door Entrance. Steps to Schools (GW Williams Opening Sept 2025-YRDSB) Groceries, Go Train. Minutes to 404. Rent Includes (1 Parking Space on Driveway, Heating, Cooling). Tenant to Pay Utilities (Water and Electricity Billed separately based on usage). NO SMOKING AND NO PET PLEASE!!! EXTRAS**This Unit has Its Own Washer, Dryer, Laundry Tub, Stove, Dishwasher/Dryer, CAC and All ELFs. Private Separate Entrance. Move in Anytime. (id:54662)
Century 21 Atria Realty Inc.
18 Hawthorne Drive
Innisfil, Ontario
Welcome to your new home. Located in the vibrant adult community of Sandycove Acres South. This 3 bedroom, 1 bath Royal model is move in ready and has a quiet, economical heat pump to keep your electrical bills low (2021). Updated in 2015 with kitchen cupboards, laminate flooring in the living room, dining room and hallway with carpet in the 3 bedrooms. A large front covered porch with pot lights (2021) and updated bathroom shower unit. Water purification, water treatment and new hot water heater (all under contract). 2 car parking with easy access to the front door. Sandycove Acres is a lifestyle community close to Lake Simcoe, Innisfil Beach Park, Alcona, Stroud, Barrie and HWY 400. There are many groups and activities to participate in, along with 2 heated outdoor pools, community halls, games room, fitness centre, outdoor shuffleboard and pickle ball courts. New fees are $855.00/mo rent and $135.69/mo taxes. Come visit your home to stay and book your showing today. **EXTRAS** Portable dishwasher is hard plumbed in and not moveable. (id:54662)
Royal LePage First Contact Realty
680 Winchester Road W
Whitby, Ontario
Location/Location/Location.At the crossroads of Country Lane and Highway 7, this stunning 10-acre farm offers a ready-to-move-in house or the perfect place to build your dream home or Home-based businesses or secondary suites (Buyer to do own due diligence). In Whitby's Calm Countryside, Adjacent ToHwy 412, 407. Whitby's Brooklin neighborhood is five minutes away.This charming home offers a blend of historical elegance, modern comfort and featuring ceilings that are about 9 feet high. Enjoy The Luxurious 5-Piece Bathroom With A Deep SoakTub And Generous Shower Upstairs. Add appeal to the home with a hardwood floor. Enjoy the tranquil surroundings by stepping outside onto the spacious second-floor terrace. Custom maple cabinets, and sophisticated granite countertops make the kitchen a chef's dream come true.Enjoy The Coziness Of The Kitchen's And Bathroom's Heated Flooring. (id:54662)
Exp Realty
961 Victoria Park Avenue
Toronto, Ontario
Toronto Living at its Best! Convenience, Mature Neighborhood, 750m close to Plaza, 1.0km from Subway Station, Schools, 150m from Donora Park, 500m from Dentonia Park Golf Cours, 850m from West Scarborough Comunity Centre... Fully Professionally Renovated op-to Bottom Detached Bungalow with 3rd Bedroom + Den in the Finished Attic Space and Additinal Bedroom + Den In-law Suite in Basement with Separate Entrance, 4th Bedroom + Den, Full Bathroom with Frameless Glass Shower , Second Kitchen and Second set Washer and Dryer. Long Driveway can fit up to 6 Cars. New Asphalt Driveway, New Porch, New Siding, Roof, Facia and Eavetroughs. Designer's Floor Plan and Finishes Open Concept Main Fl. With Flat Ceilings, Fabulous Kitchen, Island, Backsplash, S/S Appliances, Engineered Hardwood, 4pc Oasis-Like Bath, Good Size Bedrooms, LED Spotlights Throughout, 5.5inch Baseboards, New Doors, Windows, Zebra Blinds, Black Handles, Hinges and Faucets. Spray Foam Insulation on the Attic and all outside Walls, Brand New Central A/C, Furnace and On Demand Hot Water Heater. Nothing to do but Move and Enjoy!***By Law allows for a one floor Garden Suite to be built in the Backyard.*** (id:54662)
Right At Home Realty
B2 - 1960 Lawrence Avenue
Toronto, Ontario
Located in Very busy Saag Food Plaza with ample parking, Facing On Lawrence Ave E. Fully kitchen With newly equipment and 13.5 Ft Reg Hood/6 Ft Charcoal Hood, 2 Washrooms, Restaurant Use Only. Any menu but No Competition With Existing Tenant Allowed Rent $5550 including TMI & HST. Zoned For 30 Seat. Lease term 3 years plus 5 years option to renew. (id:54662)
Century 21 Heritage Group Ltd.
2906 - 88 Grangeway Avenue
Toronto, Ontario
A stunning 1,459 sq. ft. suite with unobstructed skyline views, featuring 2 bedrooms + den (can be used as a 3rd bedroom), 2 baths, hardwood floors, 2 balconies, an oversized primary suite with 2 walk-in closets and ensuite, a gourmet eat-in kitchen with breakfast bar, 2 oversized parking spots on the same level as the locker, and top-tier amenities including 24-hour concierge, indoor pool, guest suite, billiards, and media rooms, all just steps from the subway, Scarborough Town Centre, and groceriesoffering a bright, spacious layout that feels like a house. (id:54662)
Mehome Realty (Ontario) Inc.
2537 Stallion Drive
Oshawa, Ontario
This spacious and private 3-bedroom basement suite is available for rent in a quiet and friendly neighborhood. It features two generously sized bedrooms with closets, a bright and open-concept living and dining area, and a full kitchen equipped with modern appliances, including a stove, fridge, and ample cabinet space. The basement also includes a clean and updated bathroom with a bathtub/shower, as well as in-suite laundry with a washer and dryer. The separate entrance provides added privacy, and theres plenty of storage space throughout. Located in a safe and peaceful area, this suite is conveniently close to public transportation, schools, shopping centers, and parks. This well-maintained unit is perfect for small families or professionals( Basement for Lease ) (id:54662)
Century 21 Titans Realty Inc.
12 Sonley Drive
Whitby, Ontario
xperience luxury living in the heart of Whitby with this rarely offered, stunning Tormina-built executive home in the highly desirable Robert Munsch School neighbourhood. This impressive two-storey residence offers over 3,200 square feet of elegantly appointed living space, featuring four spacious bedrooms and four beautifully designed bathrooms. From the moment you enter, you'll be captivated by the soaring 18-foot ceilings in the living room, gleaming hardwood floors throughout the main and second levels, and a grand oak staircase stained to match. The open-concept layout is both stylish and functional, perfect for families or professionals seeking upscale rental accommodations.The gourmet kitchen is a true highlight, boasting granite countertops, maple cabinetry with valances and crown moulding, and built-in stainless steel appliances. Top-of-the-line gas appliances, including a gas stove and gas dryer, not only add convenience but also help reduce utility costs. A brand-new heat pump ensures year-round comfort. The home is filled with natural light and enhanced by tasteful pot lights throughout the interior and exterior.Step outside to enjoy a beautifully landscaped backyard, complete with a fully fenced yard, a spacious 600 sq. ft. deck, a large metal gazebo for outdoor entertaining, and a sizable shed for additional storage. The double garage offers a side entrance and direct access to the house, and with a total of three parking spaces, this home provides ample room for residents and guests alike.Located just minutes from top-rated schools, shopping centers, parks, and major highways, this exceptional home offers the perfect blend of luxury, comfort, and convenience. Dont miss your chance to rent this extraordinary Whitby home (id:54662)
Homelife Frontier Realty Inc.
1 - 62 Harwood Avenue S
Ajax, Ontario
750 Square Feet of office space, 2nd Floor office space, Central Heat and Air Included, Down the Hall Use of Women and Men's Separate Washroom, Faces East. Hydro with Separate Meter for Tenant at Tenants Cost/Expense. Telephone and Computer and Tenant Hydro Extra. Minimum 3 Year Lease. Hydro is Extra: Separate Meter: Tenant Expense. Heat/Air Central Included in Rent: Landlords Expense . Phone, Computer Hook Ups at: Tenants Expense, Minimum 3 Year Lease. Liability and glass window Insurance Not Less Than 2 Million Dollars at Tenant's Expense (id:54662)
Royal LePage Connect Realty
2095 Duberry Drive
Pickering, Ontario
Spacious 4-bedroom, 2.5-bathroom home, modernly renovated and move-in ready. The open-concept main floor features a combined living and dining area, a modern kitchen with quartz countertops, stainless steel appliances, ample cabinet space, overlooking the family room and a walkout to a full-sized deck, perfect for entertaining. The home boasts hardwood and ceramic flooring throughout, generously sized bedrooms. The master bedroom has its own 4-piece ensuite and double full sized closets. The full-sized laundry room on the main floor adds convenience and privacy. Located in Pickering, Ontario, this home is within walking distance to public transit, just a 2-minute drive to Hwy 401 & 407, and close to parks, schools, shopping, grocery stores, and more. (id:54662)
Homelife/champions Realty Inc.
2 Hough Lane
Ajax, Ontario
Stunning 3-Bedroom, 3-Bathroom Corner Townhouse With Upgrades! This Beautiful, 2 yr Old Home Located In The Highly Sought-After Community Of Ajax! This Modern Home Is Perfect For Growing Families Or Professionals. It Entails Spacious Living With 3 Generous-Sized Bedrooms, Ample Closet Space and Natural Light. Featuring 3 Elegant Upgraded Bathrooms With Modern Fixtures, and Luxurious Details Throughout. A Chef's Dream Gourmet Kitchen Featuring Top-Of-The Line Stainless Steel Appliances, Stunning Countertops, and Ample Cabinet Space. Perfect For Preparing Measl and Entertaining Guests. Gleaming Hardwood Floors Throughout The Main Living Areas. This Home Boasts Countless Upgrades, Including High-Quality Finishes, Lighting, and More. With It's Combination Of Modern Upgrades, Spacious Design, and Unbeatable Location, This Townhouse Is A Must-See! (id:54662)
RE/MAX Crossroads Realty Inc.
2317 Salem Road N
Ajax, Ontario
Welcome to Deer Creek Estates nestled just off Salem Rd on a serene cul-de-sac. **CHECK OUT THE VIDEO ** This custom-built luxury, 5 car garage, residence is a true gem set on an expansive 1.33-acre garden oasis with 2 rock waterfalls. Backing onto the 3rd hole of the prestigious Deer Creek Golf & Country Club, this property offers both privacy and picturesque views. With over 5,000 square feet of living space, this spectacular executive home features five spacious bedrooms & five well-appointed renovated bathrooms, making it perfect for families & entertaining alike. The main floor boasts hardwood floors, pot-lights and smooth ceilings throughout, creating an airy and sophisticated atmosphere. The heart of the home is the kitchen, designed for family gatherings and culinary adventures. It flows seamlessly into a bright solarium, ideal for morning coffee or casual dining, while the separate living and dining rooms provide a formal experience and the casual family room with gas fireplace ensures relaxation. A separate office completes this level, ensuring every detail has been thoughtfully considered. As you ascend the sweeping staircase to the second floor, you'll find four well-sized bedrooms, including a primary retreat featuring spectacular views of the grounds and a luxuriously renovated five-piece ensuite plus a walk-in closet, providing both comfort and functionality. The second floor also includes a renovated main bathroom and three additional generous bedrooms, perfect for family or guests. The walk-out basement is a standout feature, offering a sizeable in-law or nanny suite complete with two renovated three-piece bathrooms, providing privacy and convenience. For car enthusiasts, the rare five-car heated garage is a significant bonus, accommodating all your vehicles and providing extra storage space. Step outside to your own private resort-like backyard featuring a stunning Marbelite heated bromine pool with a stone waterfall feature and built in hot tub. (id:54662)
RE/MAX Rouge River Realty Ltd.
2116 - 275 Village Green Square
Toronto, Ontario
Luxury Avani Condo By Tridel, Located In The Center Of Scarborough. Excellent Layout 2 Bedroom+ Rare Large Den With Two Washrooms. Great Design With South, West & East Exposure. OpenConcept Kitchen With Granite Counter Top And Back Splash. Sun-Filled Living Room And MasterBedroom. Master Bedroom With 4 Pc Ensuite. Wrap Around Balcony Quick Access To Hwy 401, Ttc &Go Train. Close To Agincourt Mall, Places Of Worship, Plaza & Restaurants. (id:54662)
Reon Homes Realty Inc.
#3 & 4 - 64 Harwood Avenue S
Ajax, Ontario
1300 Sq Ft of office space on the second floor facing west. Divided into 5 Internal separate offices plus two open larger spaces for reception areas. No elevator. Tenant pays Hydro-Separate meter, Liability and Glass window Insurance not less than 2 Million dollars @ Tenants expense. Hydro meter @ Tenants expense. Tenant takes unit as is where is, cleans and maintains own unit. 36 months minimum rental. No vape stores or party stores allowed on second floor. **EXTRAS** Free surface parking maintained by Town of Ajax. Across the street is the Town of Ajax, Public library. Rent increases: YR1 $1,850, YR2 $1,925, YR3 $2,000 (id:54662)
Royal LePage Connect Realty
1511 - 50 Dunfield Avenue
Toronto, Ontario
Step into contemporary living with this 2 bedroom, 2 full bath unit at Plaza Midtown. Spanning 683 sq ft, this elegantly designed space marries style and functionality. The unit is bathed in natural light, showcasing 9 ft smooth ceilings that elevate its modern charm. Located in the lively Young and Eglinton area, convenience is at your doorstep. Essential amenities like Loblaws, LCBO, Eglinton TTC, and the upcoming FUTURE LRT are just moments away. The neighborhood buzzes with trendy cafes, upscale dining, and vibrant entertainment options, all within walking distance. Experience the best of urban living in this chic and comfortable home, your gateway to the city's rhythm. (id:54662)
Homelife Landmark Realty Inc.
119 Betty Ann Drive
Toronto, Ontario
Stunning 3+2 bedroom bungalow on a spacious 50' x 135' lot in the heart of Willowdale. This bright and airy home features a functional open-concept layout, large windows, and a finished basement. The property boasts a one-car garage and a six-car driveway, offering ample parking. Located east of Senlac, this prime location provides easy access to top-rated schools, parks, community centres, libraries, and public transit, including the Yonge-Sheppard subway. Enjoy nearby shopping and dining along Yonge Street, Bayview Village, and Whole Foods. Just minutes from Mel Lastman Square, the Meridian Arts Centre, and North York Centre, this home offers both convenience and a vibrant community atmosphere. Perfect for families, professionals, or investors, don't miss this rare opportunity! (id:54662)
Sutton Group-Admiral Realty Inc.
3408 - 77 Harbour Square
Toronto, Ontario
Prepare to be captivated by this extraordinary redesigned suite , a masterfully renovated marvel that stands as a testament to unmatched craftsmanship and unique design. Exceptionally and Conveniently located, this Suite offers approximately 1,900 sq. ft of pure luxury, Coast-feeling experience complemented by a breathtaking view of both Central Island and CN Tower that redefines elegance, style and of course calmness! As you step inside, be greeted by pure vibe of comfort and coziness , with the floor reaching 9 feet!. The interior is adorned with exquisite details, including custom Cabinets walnut walls, hardwood, Italian tiles flooring, magical ambiance and such more which adds an extra layer of sophistication! Working from home? Enjoy the spacious view of the Lake and Central Island along the airplanes landing in the Billy Bishop Airport! The master bedroom is an absolute comforting , calming and of course highly convenient room to be in! A walk-in closet in the master bedroom and Laundry room inside offers you an extreme convenience. In order to leave all daily stresses behind, You just need to enjoy the steam Sauna in the masters bathroom to be released and relax from commotion outside! The chef-inspired kitchen is a culinary masterpiece, equipped with quality cabinets, high-end appliances, and granite countertops. Natural light floods the space through Nine large window walls illuminating the heart of the home .Either in the morning or evening, step into your private paradise with a resort-style balconies with star-like floor lighting helping you to rich the maximum amount calming and pleasant! If you are tired of driving in downtown, no worries, there is a free shuttle available to Eaten Centre, Dundas subway every 30 min! This unit is not just a residence; it's a lifestyle, an experience, and a testament to unparalleled luxury. There are so much more to see! Please welcome to your new home to see and feel them all with your eyes Welcome to your dream home! (id:54662)
Right At Home Realty
405 - 549 King Street E
Toronto, Ontario
Corktown Contemporary Soft Loft in Desirable Boutique Building Approx 465 Sq Ft. 1 Bedroom with sliding Barn Door, Double Closet in Bedroom, 10 ft Ceilings, Polished Concrete Floors, Designer inspired kitchen, S/s Appliances, Steps Away from King & Queen TTC, Walk to Riverdale, Distillery District, Corktown, St Lawrence, Financial District, Shared Gym with Building Across the Street. (id:54662)
Forest Hill Real Estate Inc.
Ph-401 - 70 Elmsthorpe Avenue
Toronto, Ontario
Experience elevated living in this meticulously upgraded 1,500-square-foot luxury condo, nestled within a boutique building in prestigious Forest Hill South. Spanning the full length of the building, this Penthouse unit boasts dual exposures with north- and south-facing light and two Juliet balconies that bring the outdoors in. Step inside to a grand foyer adorned with marble Floors, leading into a spacious open-concept living and dining area highlighted by expansive windows, Gas fireplace, and builtin book case. The chefs kitchen is designed to impress with granite countertops, top-tier appliances, and a custom island perfect for hosting. Retreat to the spa-inspired bathrooms, unwind in one of two oversized bedrooms with ample closet space, Floor to Ceiling windows with Full unobstructed downtown views of the CN tower and more. or work from home in the comfort of a private office. With prime access to top-rated schools, exclusive shopping, and the highly anticipated Eglinton Crosstown just steps away, this unit seamlessly combines luxury, convenience, and space. (id:54662)
Harvey Kalles Real Estate Ltd.
1909 - 55 Ontario Street
Toronto, Ontario
645 sf of Luxury Living Space plus Spacious 117 sf Terrace! This Ultra Modern Corner 2 bedroom Unit with 9' High Ceilings Offers Stunning Breathtaking City View Through Wall-to-Wall & Floor-to-Ceiling Windows in Every Room! Features Include: Gas BBQ Connection on Terrace, Modern Open Concept Kitchen with Extra Large designer Cabinets, Quartz Counters, Glass Tile Backsplash, Modern built-In S.S. appliances, Designer Exposed Concrete Feature Walls. Located in the heart of Downtown Toronto steps to Lawrence market. To Distillery District, Art Galleries, Waterfront, Shops, Parks, Restaurants, Bars, Union Station And Minutes To Dvp & Gardiner. Excellent Amenities Include A Fully Equipped Gym, Outdoor Swimming Pool, Party Room, Bike Storage, 24 Hrs Concierge & Visitor Parking. Electronic Communication System Located in the Secure Main Entry Vestibule. Surveillance Cameras everywhere. (id:54662)
Royal LePage Your Community Realty
