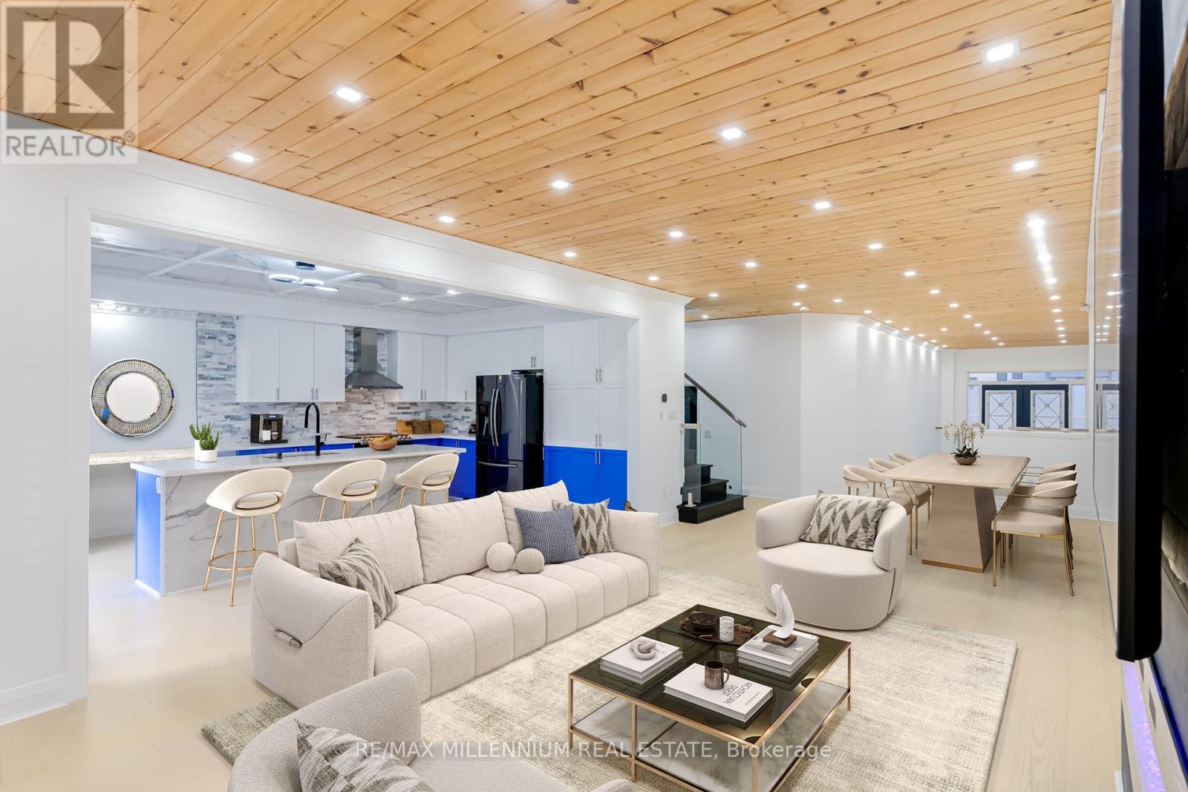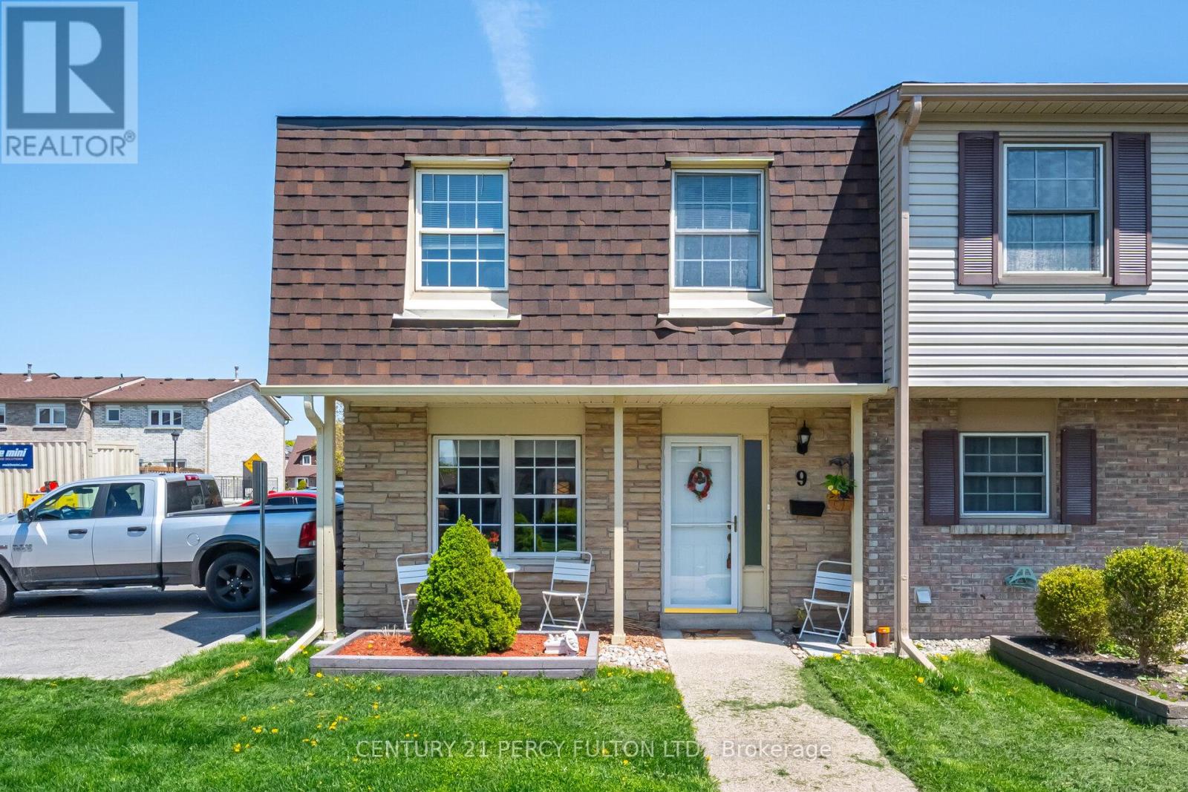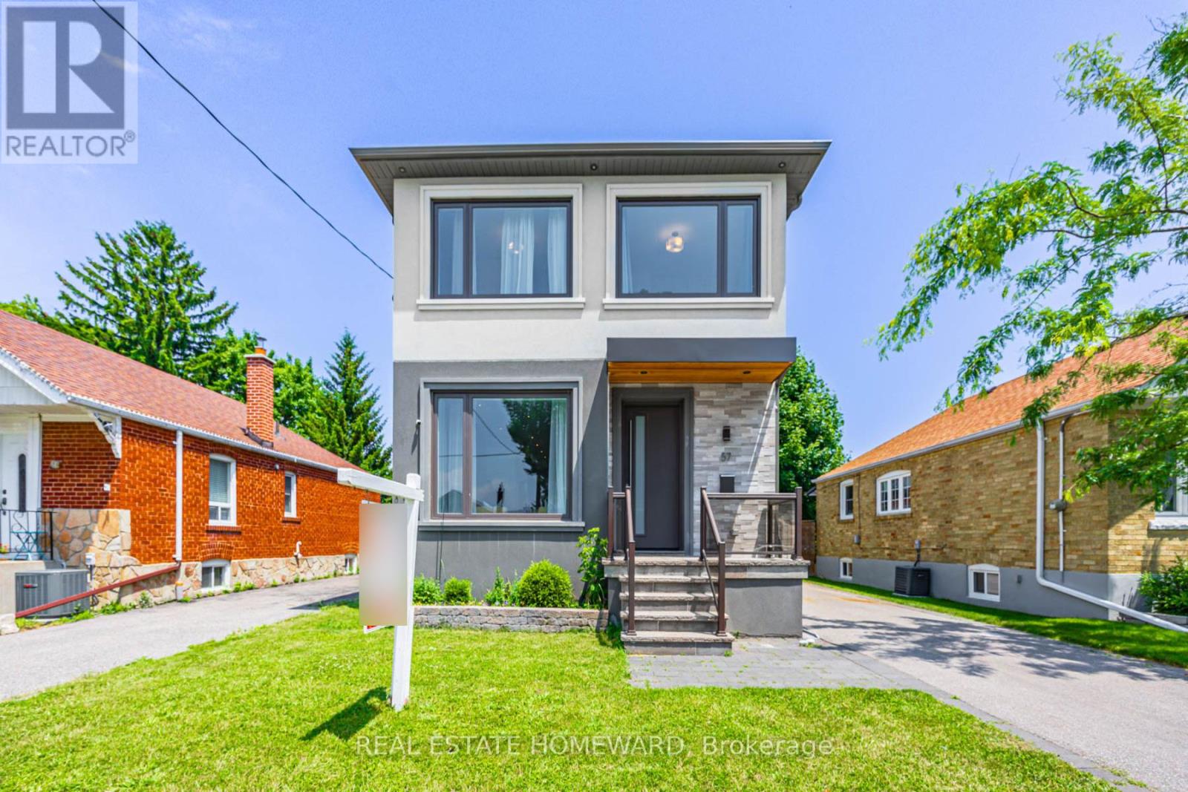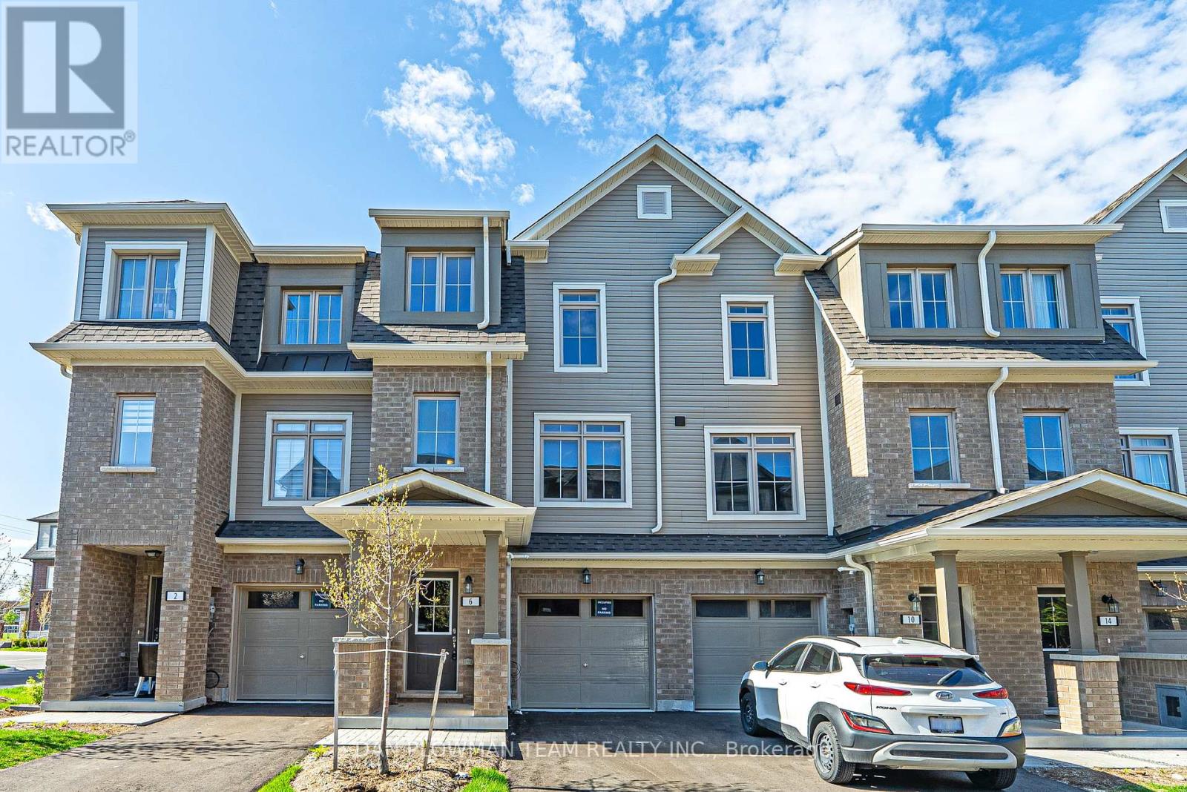147 Yacht Drive
Clarington, Ontario
Great Opportunity to Live in this New Luxurious Waterfront Bowmanville Community. This House is Sure to Impress, As you step inside ,you'll be greeted by a Spacious Meticulously Entirely Redesigned Residence where Every details has been carefully considered with all your Dream features built right in. Freshly painted throughout . Open-concept layout showcases bright hardwood floors and ambient recessed pot lights throughout, pine Ceiling. Deck access kitchen overlooking privacy & green space. Kitchen features gaz appliances, Quartz countertop and a stunning custom ceiling . All Bedrooms comes with fully remodelled ensuite washrooms. 2 Laundry rooms (2nd floors and Basement). Nicely Finished walk out basement Apartment with separate entrance. VTB Available . Walking distance from the Lake Ontario, Lake breeze Park, Port Darlington Beach & Marina . Min drive to Hwy 401 and Golf course. (id:59911)
Real Estate Bay Realty
24 Yates Avenue
Toronto, Ontario
Amazing on Yates! This stunning, lovingly maintained end-unit freehold townhouse, built by Mattamy Homes, offers an exceptional 2,054 sqft of bright, beautifully laid out living space in sought-after Clairlea-Birchmount. The main level is thoughtfully designed with a perfect office space, featuring a walk-out to your private, landscaped backyard ideal for work-from-home flexibility or family enjoyment. Direct access from the garage adds everyday convenience. Ascend to the second floor, a true entertainer's dream. An open-concept living, dining, and kitchen area is enhanced by soaring 9-foot smooth ceilings, pot lights throughout, and abundant natural light. The modern kitchen is finished with elegant granite counters and ample cabinetry, making meal prep and hosting effortless. The third level showcases four generously sized bedrooms, including a spacious primary suite with a private ensuite bathroom. The layout maximizes every square foot, providing comfort and functionality without compromise. Pride of ownership is evident throughout, with recent upgrades including an updated main bathroom, as well as stylish lighting updates across the home. Meticulously cared for by the original owners, this property is in pristine condition. Enjoy the best of both worlds, the peaceful, suburban feel of a private enclave with urban convenience just minutes away. Walk to Warden Station, nearby shops, fantastic restaurants, and everyday essentials with ease. 24 Yates Ave is the home youve been waiting for. 4 bedrooms, 3 bathrooms, 2 parking spaces, and unbeatable value in one of Torontos most connected locations. A must-see! (id:59911)
Real Broker Ontario Ltd.
137 Hibbard Drive
Ajax, Ontario
* Stunning 3 Bed 4 Bath Home * Kitchen With Breakfast Area, Walk-out to a Great Sized Backyard * Living Room With Fireplace * Interlock Front & Back * Entrance Through Garage * Finished Basement With Rec Room & Full Bathroom, Sound & Fire Proofed Ceiling, Flooring is Waterproof * Close to Schools, Parks, Shopping, Hwy, Transit & More * Interlock (2023) * Central Air (4 Yrs) * Furnace with App Access (10 Yrs) * Roof (11 Yrs) * (id:59911)
Century 21 Percy Fulton Ltd.
616 Somerville Avenue
Oshawa, Ontario
Welcome to this character-filled 2-bedroom home in one of this community's most sought-after streets! So close to Oshawa Golf Course, open to the public for skating, sledding, and skiing in the winter. Inside, discover timeless charm with red oak trim, stained glass windows, and original hardwood floors. The main floor features a bright office with updated flooring (2021), easily converted into a 3rd bedroom. Upstairs, the spacious primary bedroom offers built-in closets and a cozy window seat, while the 2nd bedroom fits two twin beds comfortably. A versatile upper nook works perfectly as an office or could be converted into an extra washroom. Enjoy a morning coffee on the remodeled front porch (2023) with custom pillars, a porch swing, new front door (2023), and updated windows (2022), creating irresistible curb appeal. Step into the private backyard with an updated deck (2022), easy-care perennial gardens, and a large shed with custom shelving perfect for gardeners and hobbyists alike. Recent mechanical updates include a 2-stage Lennox furnace and A/C (2022), some updated windows (2022), and brand new basement carpeting (May 2025). The home is freshly painted and well-maintained. Located close to schools, parks, hospital, and transit plus surrounded by fantastic neighbours. Move in and enjoy, or customize to suit your family's needs with potential for up to 4 bedrooms! Don't miss your chance to own a home full of character and possibilities in the heart of Oshawa! (id:59911)
Realty One Group Reveal
9 - 580 Eyer Drive
Pickering, Ontario
* Well Maintained 4 Bedroom End Unit Condo Townhome * Hardwood on Main Floor * 2 Parking Spots in Underground Garage Next to Garage Entrance* Carpet Free * Updated Bathrooms * Finished Basement With Rec Room * Close to Schools, Parks, Shops, HWY 401, & More * Roof & Eaves (2025) * (id:59911)
Century 21 Percy Fulton Ltd.
185 Oak Park Avenue
Toronto, Ontario
Welcome to the beautiful Woodbine/Lumsden pocket. This solid 2+2 bedroom, 2-bathroom bungalow sits proudly on a desirable corner lot in a vibrant, family-friendly neighbourhood. A rare 2.5-storey rear addition adds impressive space and versatility, including a bright, sun-filled family room and a separate potential office or third bedroom ideal for working from home or growing families.Inside, gleaming hardwood floors run throughout a functional layout that offers comfort, flow, and flexibility. The finished basement includes two additional bedrooms, a second full bathroom, and another cozy family room perfect for guests, teens, or extra workspace. The private backyard is an entertainers dream, with multiple seating areas that make it feel like your own summer escape. Theres parking for two cars, a detached solid block garage, central air conditioning, and all the East End essentials close by TTC, the GO Train, great schools, parks, and the shops and restaurants of the Danforth, Kingston Road Village, and The Beach. A home with this much space, charm, and location rarely comes along especially at the top of the Upper Upper Beaches. (id:59911)
Royal LePage Estate Realty
100 Briarscross Boulevard
Toronto, Ontario
This well-maintained elegant modern detached side-split home offers unparallel craftsmanship and exceptional beauty in a family friendly Agincourt neighbourhood. Newly renovated $$$ includes fresh paint walls, 12.3mm laminate floor throughout ground & upper levels, new quartz countertop, sink & backsplash, and new bathroom vanities. Enjoy your breakfast in the eat-in kitchen, relax in the living room looking at the greens, keep cozy by the fireplace or stay active in this natural light filled home that walks out to a large & private backyard. This home is designed for comfort & function with 4 spacious bedrooms and 3 bathrooms. The primary bedroom features a convenient walk-in closet and a new vanity 3-piece ensuite. The new lights and LED mirrors add a stylish touch to this gorgeous home. The double car-garage provides massive space for parking and storage. Conveniently located near excellent schools, shopping malls like Chartwell and Woodside Square, parks, transits, and highways; you cannot find a better location. It is close to everything. This turnkey, clean, and comfortable home awaits you and your family. Must See! Home Inspection report upon request. (id:59911)
Century 21 Kennect Realty
57 Marsh Road
Toronto, Ontario
Beautiful Modern Detached Home On Premium 40 X 108 Ft. Dbl Skylights Combined W/ Large Windows Invites Plenty Of Sunshine! Open Concept Main Fl Living With 10 Ft Smooth Ceilings. An Inviting and Entertaining Home with a Beautiful Kitchen W/Quartz Countertop +Centre Island& High End S/S Appliances.W/Out To Beautiful Deck & a Kid/Pet Friendly Fully Fenced Yard. 4 Large Bdrms W/ Built In Closets. Primary Bdrm W/ 3pc Ensuite & W/I. Fin Bsmt with Two Additional Bedroom and a 4Pc Bath. Conveniently located within walking distance to Ravines, Schools, TTC and easy access to downtown. A Truly must see!!!Beautiful Modern Detached Home On Premium 40 X 108 Ft. Dbl Skylights Combined W/ Large Windows Invites Plenty Of Sunshine! Open Concept Main Fl Living With 10 Ft Smooth Ceilings. An Inviting and Entertaining Home with a Beautiful Kitchen W/Quartz Countertop +Centre Island& High End S/S Appliances.W/Out To Beautiful Deck & a Kid/Pet Friendly Fully Fenced Yard. 4 Large Bdrms W/ Built In Closet (id:59911)
Real Estate Homeward
152 Centre Street
Scugog, Ontario
Welcome to this charming 2-bedroom, 2 bath, raised bungalow nestled in the peaceful village of Caesarea. Perfect as a starter home, cozy cottage, or retirement retreat, this delightful property is just steps away from sandy-bottom beaches of Lake Scugog. This property has been well maintained over the years and ready for your personal touches. Additional conveniences in the home include a UV light, water filter system and water softener. Upgraded to Forced Air gas and Central Air, you will be cool as a cucumber in the summer and toasty warm in the winter. Surrounded by mature trees offering natural shade and privacy, the home features a spacious 10' x 16' deck ideal for entertaining or simply relaxing while watching sea planes take off from the nearby port. The deck also includes convenient full storage underneath for your seasonal toys. Just a short walk to the public beach, boat launch, marina, and snowmobiling trails and only 10 minutes from the amenities and restaurants of Port Perry. This is lakeside living at its best! (id:59911)
RE/MAX Hallmark York Group Realty Ltd.
29 - 2451 Bridletowne Circle
Toronto, Ontario
Welcome to the perfect 3 bedroom end unit townhome! Located in the highly sought-after L'Amoreaux neighbourhood! Bright and spacious home offers a fantastic layout featuring 3 bedrooms with new laminate flooring (2025) & 2 bathrooms. The primary bedroom boasts a large double step-in closet and semi-ensuite access. Eat-in kitchen with built-in breakfast table with a large window that fills the space with natural light and potlights. The open-concept living/dining area with hardwood floors, potlights (2025) is perfect for entertaining with a walk-out to the wooden deck (2021)backyard. Finished basement provides additional living space ideal for a home office/recreation room. Situated in a family-friendly community near schools and shopping. This home is conveniently close to countless amenities and transit options. Recent renovations includes; modern kitchen 2021 /tiles 2021, upper level laminate flooring 2025 and freshly painted 2024. Move-in ready! (id:59911)
Royal LePage Connect Realty
Homelife New World Realty Inc.
6 Malone Lane
Clarington, Ontario
Step Into Modern Elegance With This Stunning 1 Year New 3-Bedroom, 3-Bathroom Townhouse, Nestled In A Prime Location With A Serene Park Right Behind It. Designed For Contemporary Living, This Home Features Spacious, Sun-Filled Interiors, High Ceilings, And An Open-Concept Layout That Effortlessly Blends Style And Functionality. The Main Level Boasts A Functional Kitchen With Sleek Cabinetry, Large Island With A Built-In Sink, And Stainless-Steel Appliances, Flowing Seamlessly Into A Bright And Inviting Living Area Perfect For Entertaining Or Relaxing After A Long Day. Upstairs, The Three Bedrooms Offer Comfort And Privacy, Including A Primary 4-Piece Ensuite And Walk-In Closet. The Lower Level Features An Ideal Space That Could Be Used As A Rec Room, Large Office Or Even Another Bedroom, With Convenient Access To The 1 Car Garage And A Walk Out To Your Backyard. Step Outside And Enjoy Direct Access To The Lush Greenery Of The Neighboring Park, Ideal For Morning Coffee, Peaceful Strolls, Or Family Playtime. With Its Unbeatable Location, Close To Shopping, Dining, And Top-Rated Schools, This Townhouse Is The Perfect Blend Of Convenience And Tranquility. (id:59911)
Dan Plowman Team Realty Inc.
12 Eli Shackleton Court
Toronto, Ontario
Welcome to this beautifully renovated freehold townhome nestled in Toronto's desirable West Hill community. This spacious 3-bedroom, 2-bathroom home offers approximately 1,200 sq ft above grade and features a bright and functional layout perfect for families or professionals. Enjoy the convenience of a walk-out basement that leads directly to a private backyard, ideal for outdoor entertaining and relaxation. The basement provides direct access to the single garage, offering secure parking and additional storage. This home has been thoughtfully updated with major renovations completed over the past decade, including new floors (2013), front door (2016), hot water tank (2017), both washrooms, driveway, and foyer (2021), furnace and roof (2022), attic insulation (2023), and eavestroughs (2024). These upgrades ensure comfort, efficiency, and peace of mind for years. Located within walking distance to all amenities, including shopping, dining, parks, and excellent public transit options, commuting is easy with access to TTC bus routes and nearby GO Transit at Guildwood Station. West Hill is a vibrant, family-friendly neighbourhood known for its lush parks, trails, and community spirit. This is a rare opportunity to own a move-in-ready home in a sought-after location with a strong sense of community and convenient city access. Don't miss out! (id:59911)
Royal LePage Ignite Realty











