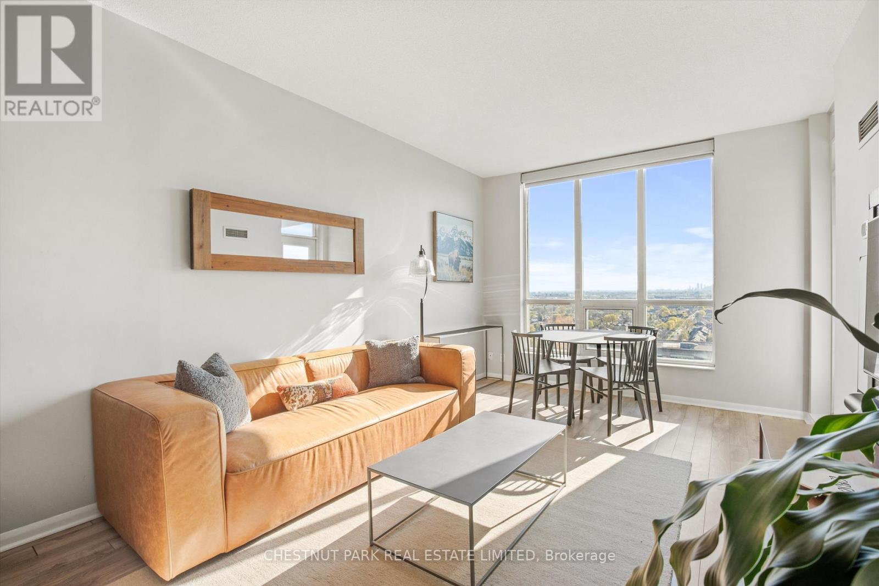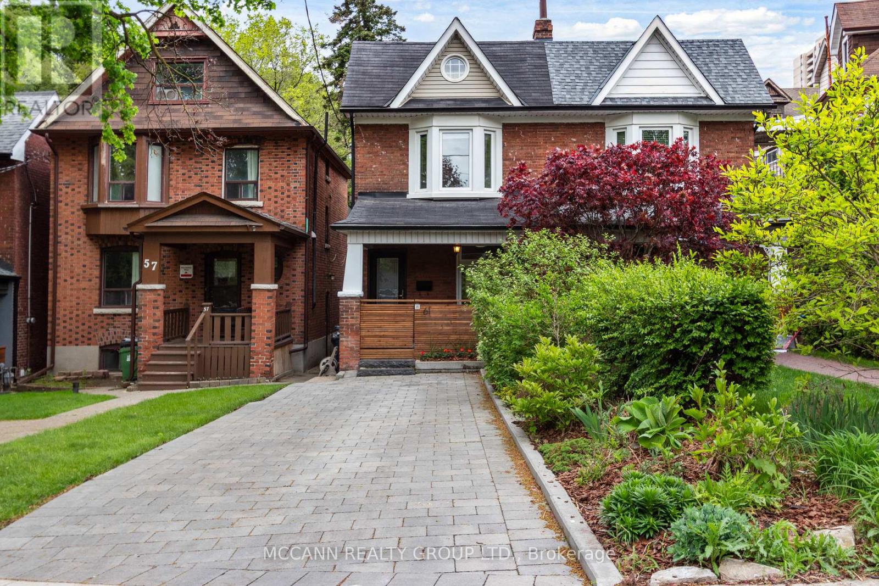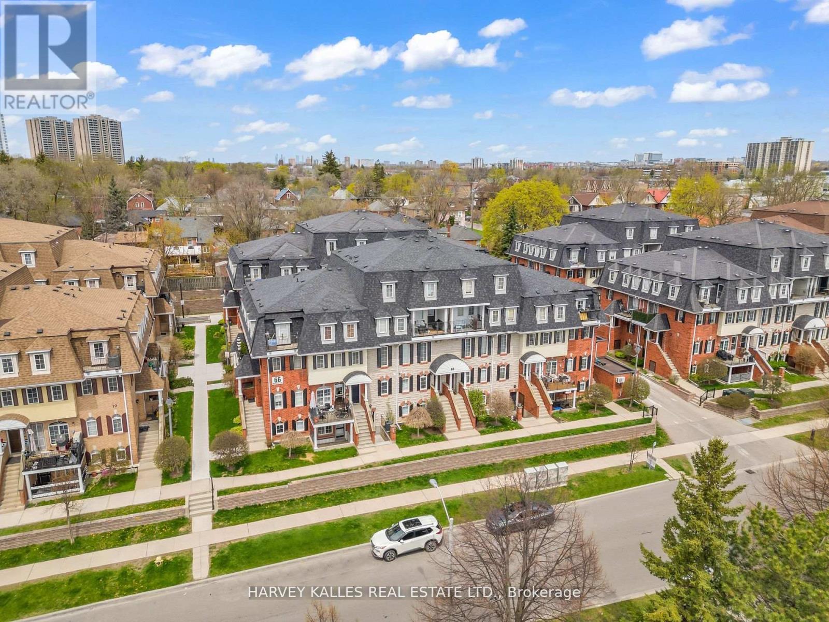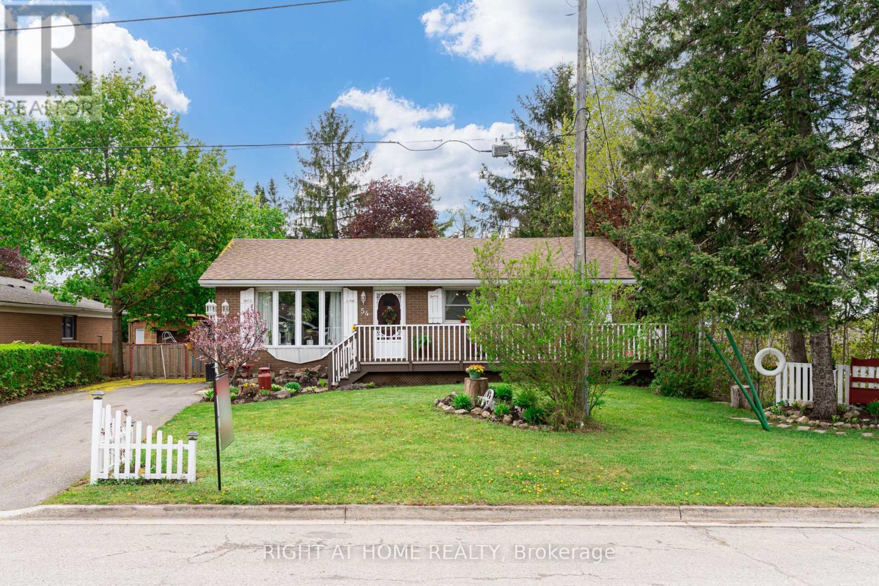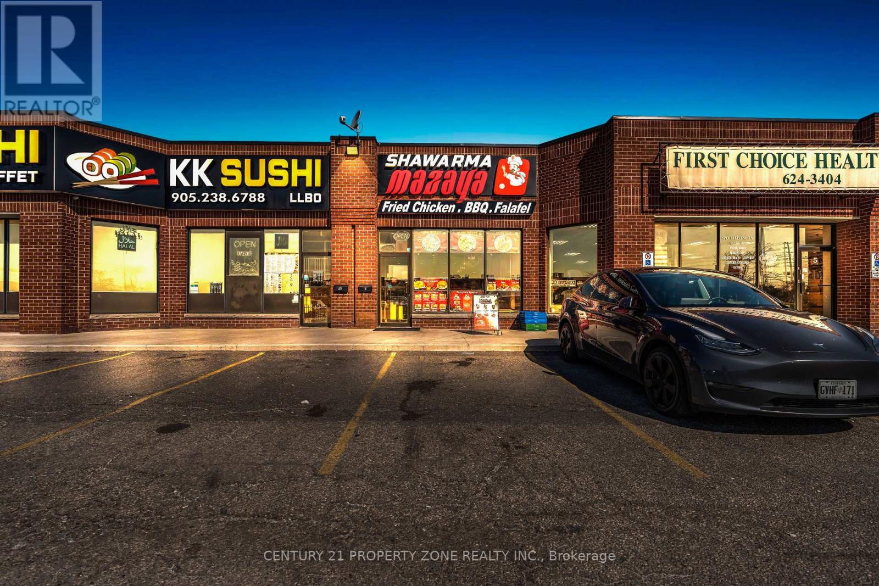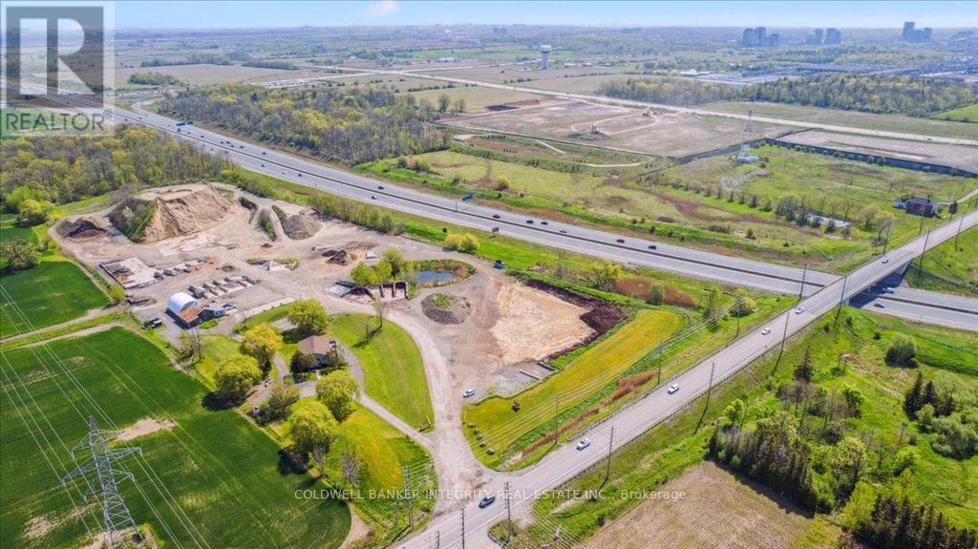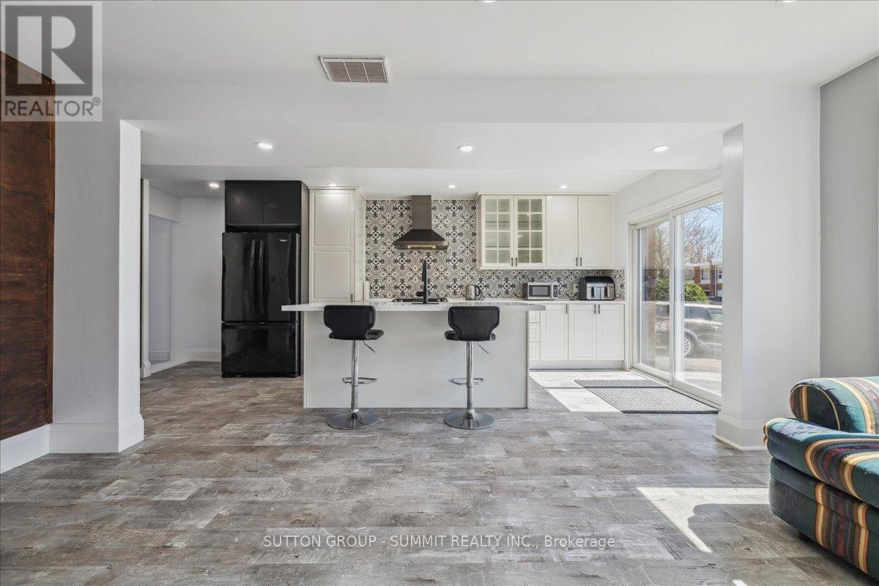2076 Autumn Breeze Drive S
Mississauga, Ontario
Limitless Opportunity for a Charming Bungalow on a Massive Lot in Prestigious Gordon Woods!!! This home on a sprawling lot opens the door to endless possibilities, whether you're looking to settle in now, personalize over time, or build your dream home from the ground up, this rare property gives you the freedom to do it all . Freshly painted from top to bottom, the home features 3+1 Bedrooms, 3 Baths, a bright and functional layout, and timeless charm throughout. The heart being a stunning chefs kitchen, complete with high-end stainless-steel appliances, Wolf stove, and a separate prep kitchen perfect for serious cooks and entertainers alike. The kitchen opens seamlessly into the family room, boasting impressive, vaulted ceilings, a spacious airy feel ideal for both everyday living and entertaining. Also, you'll find a dining room along with the formal living room, creating the perfect setting for family meals or hosting guests. Step outside into the massive U-shaped yard, giving the sense of privacy and seclusion to enjoy the beautifully maintained pool getting all-day sun. The fully finished basement boasts upgraded hardwood floors, a custom bar, spacious rec room, games room and a cozy wood-burning fireplace creating the perfect ambiance for relaxing or entertaining guests. Additional features include an oversized two-car garage and a large driveway with ample parking for multiple vehicles. Whether you're looking to settle in right away, renovate to suit, or build your custom dream home, this property provides the ideal canvas. Ideally located just minutes from Mississauga Hospital and only a 15-minute drive to the heart of downtown Toronto,. This location offers suburban tranquility with unbeatable convenience. Enjoy proximity to top schools, parks, Lake Ontario, and the vibrant communities of Port Credit and Lakeview. Don't miss this rare chance to own in one of the city's most coveted communities, with space, flexibility, and opportunity all in one. (id:59911)
Sam Mcdadi Real Estate Inc.
24 - 5980 Turney Drive
Mississauga, Ontario
**Watch Virtual Tour** Immaculate 3-bedroom, 3-bath executive townhome in a prestigious 37-unit enclave in the heart of vibrant Streetsville. Located in the top-ranked Vista Heights School district, this stylish home features hardwood floors and an open-concept layout ideal for modern living. The contemporary kitchen boasts stainless steel appliances, a large island, and elegant ceramics. Enjoy spacious principal rooms, second-floor laundry, and a private primary suite with a walk-in closet and beautifully updated ensuite featuring a frameless glass shower. Prime location: Walk to Vista Heights School, GO Transit, and Streetsville Village shops & cafés. Steps to Turney Woods Park and downtown Streetsville. Minutes to Heartland Town Centre (Costco, Walmart, and more), Square One, and Erin Mills Town Centre. Easy access to major highways. Maintenance includes snow removal & landscaping. (id:59911)
Exp Realty
2203 Council Ring Road
Mississauga, Ontario
Spacious, recently updated four-level backsplit semi-detached designed w/modern open-concept layout & filled w/natural light throughout. With 3 separate access points & abundant storage, this property offers endless possibilities. Whether you're a growing family, or looking for a home w/potential income generating segment this could be for you! Nestled in highly sought after, South Erin Mills neighborhood w/close proximity to UTM, Top Rated Schools, Parks, Bike Trails, Major Shopping, Public Transit & HWYs**Home offers 2 updated family size kitchens, 4 above ground bedrooms & 4 full baths(a rare find)*Ground Floor Laundry w/External Access, 4th Bedroom can function as a Family Room w/Walk-Out to large Back Yard. In-Law Suite Potential on Lower Level*Pot Lights, Plenty of Windows, Engineered Hardwood & Waterproof Vinyl Floors throughout**Recent Upgrades Include: Roof 2023, Furnace 2022, Heat Pump w/ AC 2024, Owned On-Demand Water Heater 2022, Driveway 2023, NEW Garage Door. Don't miss this opportunity! (id:59911)
RE/MAX Real Estate Centre Inc.
153 Queen Street
New Tecumseth, Ontario
Charming Home on Spacious In-Town Lot. This cozy home sits on an impressive 50 x 154 ft freehold lot, offering ample space and privacy with a fully fenced yard. Ideal for downsizers, first-time buyers, or investors, this property boasts: *3 Cozy Bedrooms - Perfect for comfortable living. *Bright, Renovated Kitchen - Modern updates with plenty of natural light.* Updated Bathroom - Stylish and functional.* Detached Garage - Great for storage or a workshop. *Ample Parking - Convenient space for multiple vehicles.* Freehold Property - No land lease fees. Located in town with easy access to local amenities, Honda, Highway 400, schools, and dining .This home combines convenience with charm. Don't miss this great opportunity! (id:59911)
Coldwell Banker Ronan Realty
2216 - 185 Legion Road N
Toronto, Ontario
Welcome to The Tides at Mystic Pointe, where urban sophistication meets lakeside serenity in the heart of Torontos vibrant Mimico neighborhood. This exquisite 2-bedroom, 2-bathroom corner suite offers 925 square feet of meticulously designed living space, complemented by rare 2 underground parking spots and an abundance of natural light. Positioned on a high floor with northwest exposure, the residence boasts sweeping, unobstructed views that capture breathtaking sunsets. Floor-to-ceiling windows flood the open-concept living and dining areas with sunlight, creating an inviting atmosphere perfect for both relaxation and entertaining.Thoughtfully designed with generous storage and closet space throughout, this home supports a streamlined, clutter-free lifestyle. Crafted by the esteemed Camrost-Felcorp, The Tides is renowned for its resort-style amenities. Residents enjoy access to a state-of-the-art fitness center, outdoor swimming pool with sundeck, indoor whirlpool, yoga and aerobics studios, squash courts, sauna, theater, library, party room, and more. The 4th floor amenities terrace features a walking/running track and grass areas perfect for young kids to play safely without ever leaving the building. Beyond the building, the community offers unparalleled convenience.Stroll to nearby waterfront parks, including Mimico Waterfront Park and Humber Bay ShoresPark, or explore the extensive network of biking and walking trails along Lake Ontario. The area is rich with dining options, boutique shops, and essential services, all within walking distance. Commuters will appreciate the proximity to the Mimico GO Station, TTC transit stops, and quick access to the Gardiner Expressway, making downtown Toronto just a short drive away.Experience the perfect blend of luxury, comfort, and community at 185 Legion Road North - a residence that offers not just a home, but a lifestyle. (id:59911)
Chestnut Park Real Estate Limited
61 Hillsview Avenue
Toronto, Ontario
Welcome to 61 Hillsview Ave ! Timeless Charm in the Heart of North High Park. Nestled in one of Toronto's most coveted enclaves, this beautifully reimagined home blends classic High Park character with contemporary updates. Located on the serene, tree-lined street, this beautiful home offers 1379.24 sq ft of above-grade living space, and was thoughtfully renovated throughout. Behind its cozy, classic facade lies a light-filled main floor featuring a formal living room with Victorian fireplace, centrally positioned dining room, and a designer kitchen equipped with Wolf range with SS hood, Meile combi oven and dishwasher and Kitchen Aid fridge. The open-concept layout flows seamlessly into a private, fenced backyard oasis complete with mature trees, and a calming water feature, and a dedicated lounge and dining area ideal for entertaining or relaxing. Upstairs, the second floor includes a bright primary suite with a cathedral ceiling plus two more spacious Bedrooms, complemented by a luxurious 3-piece bath boasting a large shower, "waterworks faucets" & mosaic heated flooring. The home also comes with a private parking pad with space for two full sized vehicles. An old school porch is the perfect spot to enjoy the lush front landscaping during those great summer nights. Finished basement with a 4 pc bathroom with heated floors completes the ideal layout for a growing family! Perfectly positioned just steps from the shops, restaurants, and vibrant communities of High Park, the Junction, Bloor West Village, and Roncesvalles. Walking distance to top-rated schools, TTC, Union-Pearson Express, GO Trains and the expansive greenery of High Park itself. This turnkey home is the complete package in one of the city's most desirable neighbourhoods. (id:59911)
Mccann Realty Group Ltd.
201 - 66 Sidney Belsey Crescent
Toronto, Ontario
Fantastic opportunity to own a bright and spacious 3-bedroom, 2-bath stacked townhouse in a well-maintained, family-friendly community. This move-in-ready home features , beautiful hardwood and ceramic flooring and new fresh painting . Enjoy a large open-concept living/dining area that walks out to a private balcony, perfect for relaxing or entertaining. Includes underground parking and a storage room. Convenient location steps to transit, schools, parks, and minutes to GO Station, Hwy 400 & 401, shopping, and more. Perfect for first-time buyers or investors! (id:59911)
Harvey Kalles Real Estate Ltd.
54 Cook Street
Halton Hills, Ontario
Welcome to 54 Cook Street in Acton! This 3+1 bed, 2 bath bungalow is located on a quiet street with a large front porch. The open concept main floor features hardwood floors and access to the backyard. The open concept kitchen features tile floors and eat in area. The bedrooms have hardwood floors, closets and windows. Finished basement has a large rec room and fourth bedroom with an ensuite bathroom. Laundry in the basement. The backyard retreat is perfect for relaxing and is surrounded by mature trees. The deck is the perfect place for family dinners during the warm summer months and cool fall evenings. Close to schools, public library, parks and Fairy Lake. (id:59911)
Right At Home Realty
6 - 5130 Dixie Road S
Mississauga, Ontario
Incredible opportunity to own a highly profitable, well-established shawarma restaurant running successfully for over 9 years in the heart of Mississauga. This turnkey operation is located in a high-traffic plaza with excellent visibility, abundant parking, and easy access to the highway. Surrounded by offices and residential neighborhoods, the restaurant enjoys strong lunch and dinner crowds. Features a modern and inviting ambiance with a spacious 60+ seating capacity. Low monthly rent and minimal overhead contribute to consistent high profits and strong sales. Fully equipped and efficiently run, this business can be managed hands-on or operated with hired staff. Perfect for experienced restaurateurs or new entrepreneurs looking for a steady cash-flowing investment. Don't miss this rare chance to step into a proven, profitable operation from day one! (id:59911)
Century 21 Property Zone Realty Inc.
4321 Sixth Line
Milton, Ontario
An exceptional opportunity to acquire 13.8 acres of strategically located land with approximately 560 feet of direct Highway 407 frontage and convenient access off of Sixth Line in Milton. Ideally suited for topsoil mixing, landscaping, and similar operations, this property has been home to a well-established provider of premium soils, mulches, and aggregates serving Milton, Oakville, Burlington, and Mississauga since 1991. Please note: this is not a business sale only the land and buildings are being offered. The site features a maintained 1,620 sq. ft. bungalow with a walkout basement, a detached garage, a 1,860 sq. ft. office/workshop with an attached 1,500 sq. ft. coverall structure, as well as drainage culverts and a stormwater retention pond already in place. Currently zoned Agricultural with a legal non conforming use. The property benefits from significant infrastructure and is considered a strong candidate for future Urban Employment designation, with surrounding road improvement projects further enhancing long-term development potential. This rare offering combines high visibility, functional improvements, and future upside making it ideal for owner-operators, investors, or strategic landholders. (id:59911)
Coldwell Banker Integrity Real Estate Inc.
729 Wettlaufer Terrace
Milton, Ontario
Welcome to this stunning 3320 sq.ft. model home, a masterpiece of modern elegance and thoughtful design. Boasting 4+1 bedrooms, 3.5 baths, and a third-level loft, this home blends luxury and practicality. The interior features wide plank engineered hardwood floors throughout, with consistent finishes in closets, landings, and loft. Enhanced by custom wainscoting, trim work, and upgraded square pillars, every detail exudes sophistication. The custom kitchen is a chefs dream, equipped with quartz countertops, a Sub Zero paneled fridge/freezer, a 36" Wolf induction cooktop, and a suite of premium Wolf & Miele appliances. Thoughtfully designed with custom cabinetry, pull-out storage, under/over-cabinet LED lighting,& recessed outlets, the kitchen combines beauty with functionality. The open-concept living space showcases an elegant 15' accent wall, a custom limestone fireplace with a 10-foot overmantel & premium light fixtures, creating a warm yet refined atmosphere. Smart features include a Smart Home Security System, Ring doorbell, Ecobee thermostat, and built-in ceiling speakers. The primary suite offers a spa-like experience with a jacuzzi tub w/jets & sleek Moen 90fixtures. Additional highlights include a motorized Hunter Douglas blind, custom California shutters, a second-floor custom linen closet, and upgraded wrought iron railings. Climate control is optimized with a Carrier 120,000 BTU furnace, 3 ton AC, and Mitsubishi heating/cooling pump in the loft. The backyard is a private oasis, featuring a salt water in-ground pool with custom waterfalls, LED lighting, & a wide sun-step. Professional landscaping adds lush greenery, mature trees, and privacy walls. A cement pad with expanded gas lines is ready for a generator. Additional upgrades include a reverse osmosis drinking system, a water softener, and a heated garage with custom storage. This home offers unparalleled luxury, modern convenience, and timeless style in one of Milton's most desired neighborhoods. (id:59911)
Royal LePage Meadowtowne Realty
2446 Maryvale Court
Burlington, Ontario
Welcome to this impeccably maintained and thoughtfully upgraded 3+1 bedroom, 4-bathroom freehold townhouse, offering modern comfort and stylish living in one of Burlingtons most desirable neighborhoods. With thousands spent on high-end upgrades, this home is truly move-in ready. Step inside to discover brand new, waterproof 8mm luxury plank flooring throughout the main and second levels. The bright, open-concept living room flows seamlessly into a gourmet kitchen featuring elegant cabinetry, quartz countertops, a decorative backsplash, pot lights, a large center island, and walkouts to the front yardperfect for entertaining or enjoying your morning coffee. A versatile bonus room at the back of the home provides walkout access to the backyard and is ideal as a family room, playroom, or additional living space. Upstairs, youll find three generously sized bedrooms plus a dedicated office. The primary bedroom offers a double closet and pot lights, while the two additional bedrooms each feature pot lights and ample closet space. The fully finished basement adds incredible flexibility with three separate roomsideal for use as bedrooms, a home office, gym, or extra storageplus a modern 3-piece bathroom. Perfectly situated with quick access to major highways, public transit, excellent schools, shopping, dining, parks, and recreational amenities, this home combines contemporary upgrades with timeless charm. (id:59911)
Sutton Group - Summit Realty Inc.




