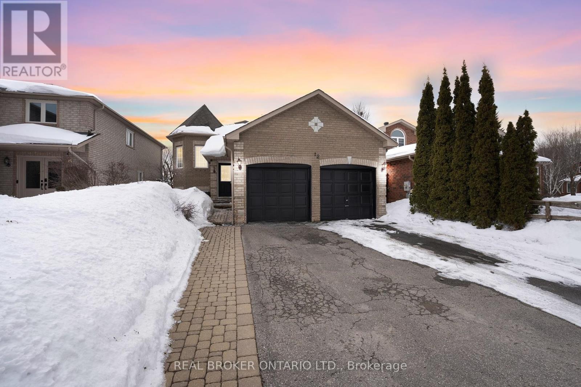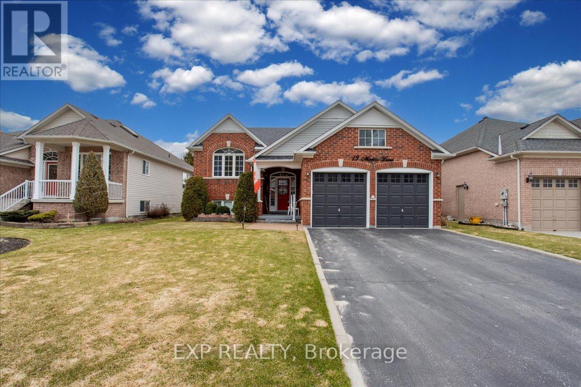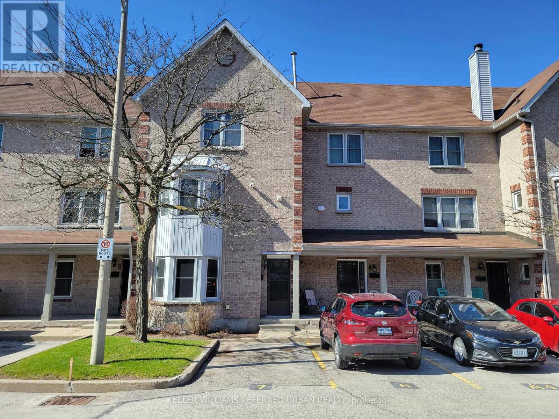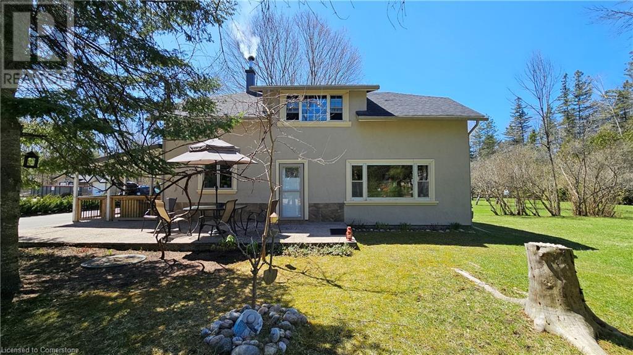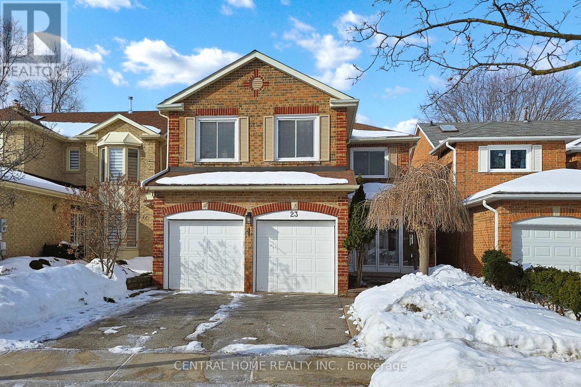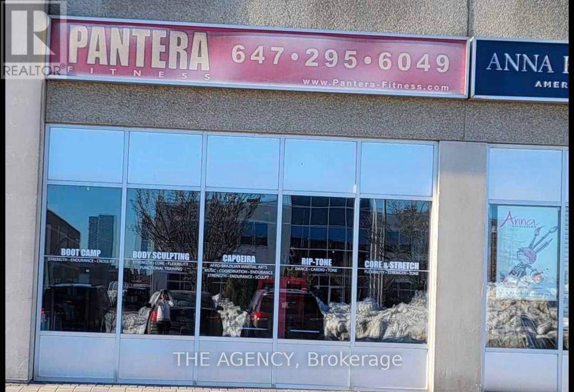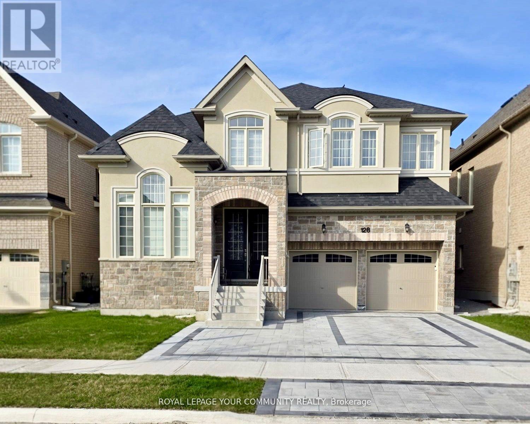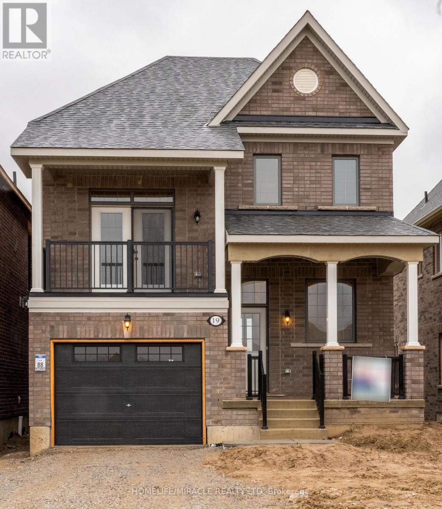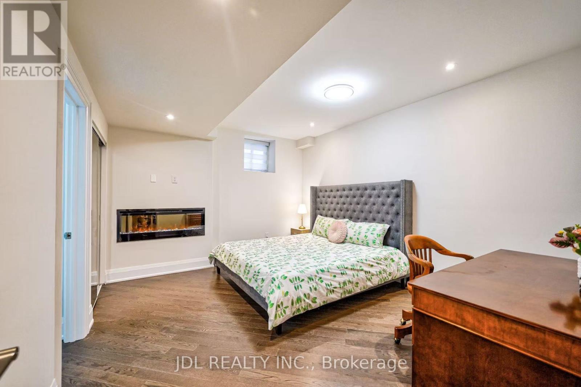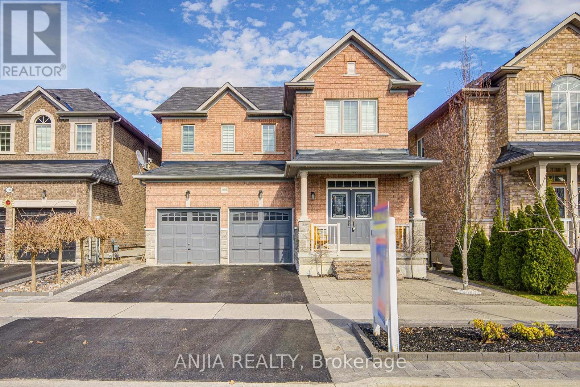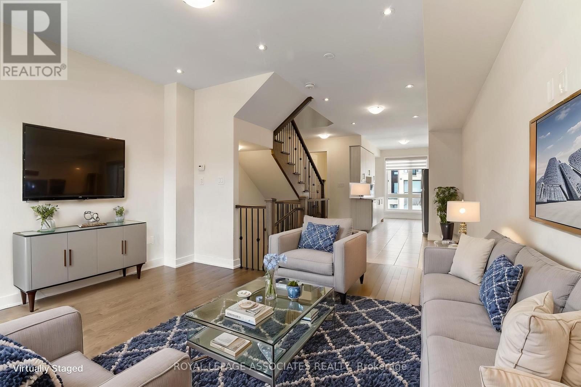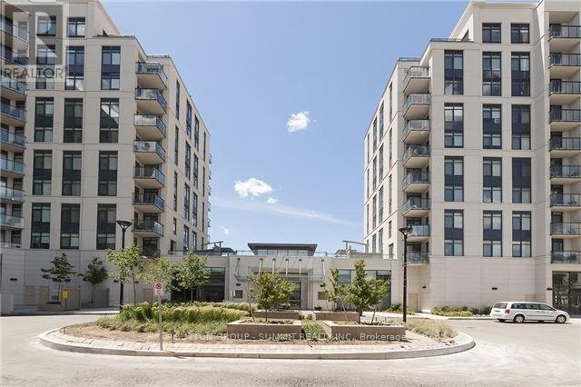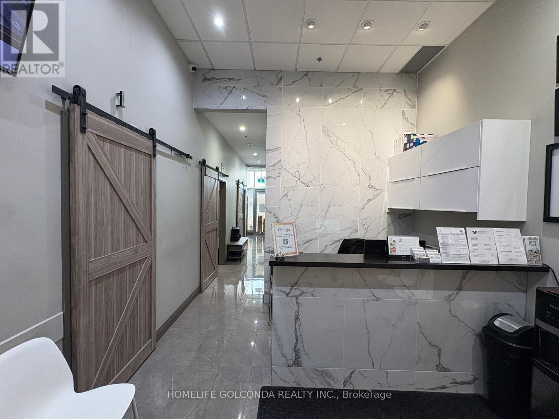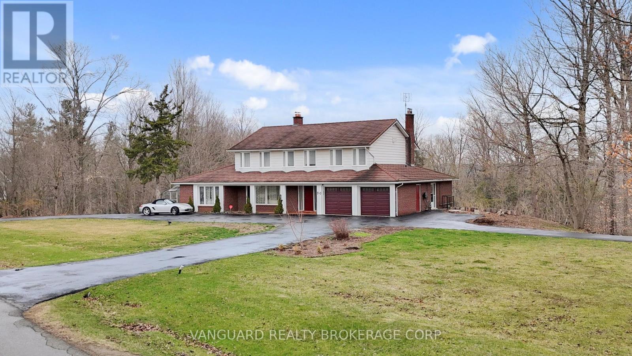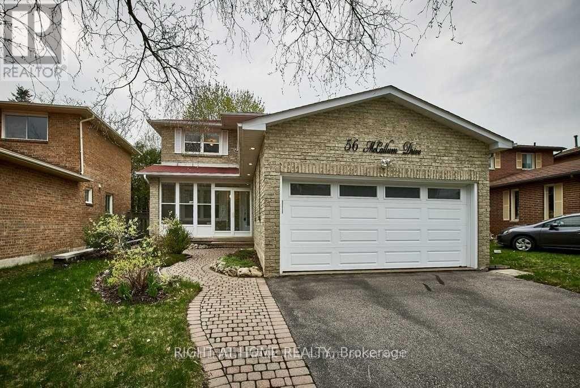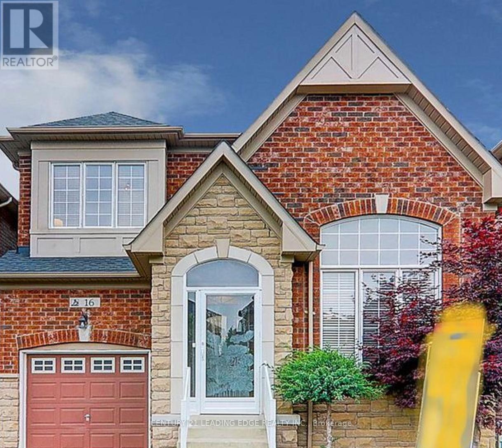22 Dykstra Drive
Barrie, Ontario
OVERVIEW: 1162 Sqft Bungalow Plus Finished Basement With Setup For In-Law Potential, Ready For Easy Maintenance Living On A Private Street, Seconds From The Ardagh Bluffs Trails In Established Southwest Barrie. INTERIOR: 2+2 Beds and 2 Baths Plus 3rd Full Rough-In In Basement / Raised Open Concept Living Area With Hardwood Floors / Large Kitchen With Brand New Fridge And Stove, Walk-In Pantry, & Walkout To Back Deck / Primary Bedroom With Ensuite Bath / Inside Garage Access / Huge Open Rec-Room With Space For Loads Of Possibilities / 2 Basement Bedrooms With Lots Of Natural Light, Great For Older Kids Or Teens. EXTERIOR: Full Brick Front And Garage With Vinyl Siding / Extended Interlock Driveway For Extra Parking / Fully Fenced / Flagstone Patio. NOTABLE: Close To South End Shopping, Elementary And High Schools / Feet From Ardagh Bluffs Trails Entrance / A Short Drive To The Community Centre. CLICK MORE INFORMATION Tab For FAQs, Floor Plans, Bills $$, And More. (id:59911)
Real Broker Ontario Ltd.
189 Village Gate Drive
Wasaga Beach, Ontario
Beautiful Brand New Corner lot 2023 built 3BDRMS, 4 Washroom, Close to Beach, Golf and lots of amenities, Open concept BrandNewappliances with lots of windows and lighting, Public transit, Laundry is at second floor, Close to Blue Mountain, Collingwood, Muskoka (id:59911)
Homelife Superstars Real Estate Limited
13 Masters Lane
Wasaga Beach, Ontario
Welcome to 13 Masters Lane, a stunning home nestled in the heart of a prestigious golf course community in Wasaga Beach. Ideally located just moments from the clubhouse, provincial park, and the world-famous beach, this home offers the perfect blend of relaxation and recreation. Featuring 3 spacious bedrooms and 3 full bathrooms, including a luxurious primary ensuite with a walk-in closet, this home is designed for both comfort and convenience. The main floor boasts a large foyer with garage access and main-floor laundry, adding to the home's practicality. A versatile bonus room can be used as a formal dining space, home office, cozy den, or even converted into a third main-floor bedroom to suit your needs. Downstairs, the finished basement offers excellent in-law potential, ample storage space, and room for additional living arrangements. Recent updates, including a new furnace, ensure efficiency and comfort year-round. Outside, the home shines with beautiful landscaping and fantastic curb appeal, creating a welcoming atmosphere for guests and family alike. This home has an inground sprinkler system and automatic garage door opener for convenience. This is a rare opportunity to own a home in one of Wasaga Beach's most desirable neighborhoods don't miss your chance to make it yours! (id:59911)
Exp Realty
7 - 119 D'ambrosio Drive
Barrie, Ontario
This charming 3-bedroom condo is nestled in the heart of Barries Painswick neighbourhood, a prime location near transit, shopping, and all essential amenities. Step into a spacious open-concept living and dining area, perfect for entertaining or relaxing with family and friends. The sliding door leads to a large deck, ideal for summer barbecues or unwinding after a long day. The kitchen is filled with natural light from a large bay window and features white cabinetry, ample counter space, and a convenient pass-through to the dining area. Upstairs, you'll find a generous primary bedroom along with two additional family bedrooms, all with updated carpet and baseboards (March 2022). A shared 4-piece bath completes the upper level. This home has seen many thoughtful updates, including: flooring & baseboards on the main floor (22), carpet and baseboards on upper level (22), risers & treads on both sets of stairs (22), furnace (22), washer & dryer (20) and front door (24). As well, enjoy the convenience of one owned parking space right in front of the unit. This move-in-ready home offers comfort, style, and a fantastic locationbook your showing today! (id:59911)
Keller Williams Referred Urban Realty
8 Alexander Street
Springwater, Ontario
Discover the epitome of luxury living at 8 Alexander in the prestigious community of Springwater, where this New-built custom home awaits on a sprawling 1.2-acre estate lot. Nestled in the serene surroundings of Anten Mills, this property seamlessly blends modern elegance with the tranquility of nature. This masterpiece of architecture offers an open-concept layout that maximizes natural light and showcases the meticulous attention to detail in every corner. The home features high-end finishes, including hardwood floors, custom cabinetry, and large windows that frame the picturesque views of the surrounding landscape. The kitchen is a chef's dream, equipped with top-of-the-line appliances, a spacious island, and ample storage, perfect for entertaining or family gatherings. Step outside to your private oasis where the estate's 1.2 acres offer privacy and tranquility. The property is surrounded by mature trees, providing a natural barrier and a serene backdrop. Private access to walking trail. Don't miss this opportunity to own a piece of paradise where every day feels like a getaway. Schedule your private tour today and experience the luxury of 8 Alexander first hand. (id:59911)
RE/MAX Hallmark Chay Realty
640 Tiny Beaches Road N
Tiny, Ontario
Charming Large Family Home located on a huge lot nearly an Acre (very rare for this area) 190ft x 208ft lot and only steps to Wahnekewaning Beach. This large home boasts 6 bdrms and 2874sqft of great space with more than enough room for all your family and friends. On the main floor you will find an Eat-In Kitchen that opens to a large living room, laundry, a huge bonus room and an extra large bedroom. There is potential to make extra living space with the bonus room and workshop in the back which has a rough in. Upstairs you will find 5 more large bedrooms. Huge paved driveway large enough for 15+ cars leading to an extra large garage for all those summer and winter toys to store. Beautiful yard that feels like your very own private park, with lots of space for kids to play and roam around. Enjoy a large garden bed, bonfire pit, apple orchards, and a stream that runs along the edge of the property, you will never want to leave! Amazing opportunity awaits with this wonderful property so close to the beach! Perfect place to create those extended family memories and/or use it as an Air BnB for income when you're not there! Potential To Build Another Home on Property! (id:59911)
Right At Home Realty Brokerage
22 Blick Crescent
Aurora, Ontario
ONE YEAR OLD HOUSE- ENTIRE HOUSE- WOW ... Luxury At Its Highest , Modern Design Home In the Prestigious Aurora Trails! Located in Prime Aurora location at Wellington Bayview Area. 1670 SF Of Luxury Living. Open Concept 9Ft Ceiling Main Floor Features Living And Dining Room With Fireplace Overlooking The Backyard, Modern Kitchen With Granite Countertop and Stainless Steel Appliances , Hardwood Floor In Main Floor With Beautiful Matching Oak Staircase, Prim Bedroom With Coffered Ceiling, 4 pc Ensuit, And Walk-In Closet, Convenience 2nd Floor Laundry, 2nd Bedroom With Ceiling To Floor Large Window, Steps To All amenities: Highway 404 exit, Go train, Shopping, Parks, Schools And Much More!***Tenant To Pay All Utilities (Water, Gas And Hydro) And Hot Water Tank Rental. Tenant Responsible For Lawn Maintenance, Snow Removal And Tenant Insurance. Aaa Tenants Only. (id:59911)
Century 21 Heritage Group Ltd.
23 Heatherton Way
Vaughan, Ontario
A Beautiful Home To Make Amazing Family Memories in Prime Location In Thorn Hill. Luxurious And Bright Living Area. Spacious Family Room With Gas Fireplace. Hardwood Floor. Four Spacious And Bright Bedrooms, Huge Walk-In Closet And Ensuite In Primary Suite. Gorgeous Kitchen , Maple Cabinet, Stainless Steels Appliances, Granite Counter Top. Fabulous Washrooms. Landscaped Back Yard and Front Yard. Two Cars Garages. Direct Access Garage To Main Floor. So Many Windows And California Shutters, Huge Enclosed Front Porch, Mud Room. Extra Fridge In Main Floor. Furnished Basement With Lots Of Storage Area. Hardwood Staircases, And Much More. Across Local Park. Steps To Schools, Shoppings, Parks, Library, Community Center. (id:59911)
Central Home Realty Inc.
707 - 7 Townsgate Drive
Vaughan, Ontario
Absolutely Stunning Renovated 2 Bedroom 2 Bath Suite Located In The Highly Desired TownsgateTowers! Fully Renovated Top To Bottom With Designer And Luxury Custom Finishes! This SunFilled, Bright & Airy Unit Features Wainscotting Throughout, Quartz Countertops, Potlights,Closet Organizers, And Spa Like Bathrooms. Enjoy Your Custom Fireplace Wall - Perfect ForReading Your Favourite Book Or Unwinding Your Day With A Glass Of Wine! **2 Separate ParkingSpaces & Condos Fees Include All Utilities!** Location Is Incredible! Steps To TTC/Transit, Major Hwy's, Shopping, Restaurants, Parks,Schools More!! Amenities Include Indoor Pool, Fitness Room, Squash Court, Tennis Court, GuestSuites &Concierge! (id:59911)
Century 21 Heritage Group Ltd.
219 - 11611 Yonge Street
Richmond Hill, Ontario
Boutique 8- Storey Building. This Stylish Condo In The Heart Of North Richmond Hill Ideal For a Single Person, Young Couple Or Professionals. This Suite Offers a Modern, Open-Concept Layout With 9Ft. Ceilings, Large Windows Allowing Natural Sunlight To Flow Through, Spacious Bedroom and Versatile Den Features Wall-To-Wall Cabinetry and Can Be Used As a Home Office, Guest Room Or Additional Living/Entertaining Space. The Open-Concept Kitchen, Living and Dining Area Is Great To Entertain While Seamlessly Connecting To The Balcony Offering a Cozy Outdoor Space. Show With Confidence! In Addition To Owned Locker, Suite Comes With A Bonus Storage Room Space With Electrical Outlet and Light, Approximately 5' x 10', Located Behind Parking Spot (id:59911)
Royal LePage Your Community Realty
11 - 399 Four Valley Drive
Vaughan, Ontario
Excellent Location, Located Close To Vaughan Mills Mall!! Close To All Major Highways And Amenities. Zoning Em1. Many Uses Available, , High Demand Area! (id:59911)
The Agency
128 Ben Sinclair Avenue
East Gwillimbury, Ontario
Welcome Home! Stunning 4+ Library/5th Bedroom, 4-bathroom home with over $100K in Premium Upgrades! Spanning approx. 3,036 sq. ft., this beautifully Upgraded Home is designed for both Style and Functionality. Upgraded modern Lighting, Tile, and Hardwood floors throughout. Thousands invested in Window Coverings, Drapes, and Sheers. Whirlpool Central Water Softener , Central Vacuum rough in, upgraded 2-Car Garage Driveway with Interlocking, Upgraded Drain Insulation, High Energy Saving AC. The Grand Double Entry opens to a Spacious, Light - filled interior featuring Hardwood Floors, Smooth Ceilings, and high-end Ceramic Tiles. The Chef's Kitchen is a true showstopper, boasting natural Granite Countertops, an upgraded Center Island, Stainless Steel Appliances, and a walkout to the Backyard - perfect for Entertaining. The Main Floor offers a Bright and Inviting Family room, a Spacious Dining area, and a private office with Double Glass doors, which can also serve as a 5th Bedroom. A convenient Mudroom with Laundry adds to the home's Practicality. A Stunning Hardwood Staircase leads to the upper level , where you will find Versatile Loft Space and a Luxurious Primary Suite featuring his/hers Walk-in Closets and a SPA - like Ensuite. The Second Bedroom includes its own Private Ensuite and Walk-in Closet, the Third and Fourth Bedrooms share a Full Bathroom. The unfinished Basement, with Enlarged Windows, offers a Spacious Recreational Area and Incredible potential for future customization. Minutes away from 404, public transit, Go train, and a wide range of amenities. The new Queensville Public School will have both a full day child care centre and a before and after care program operated by the YMCA of Greater Toronto. The New Community Center "Health and Active Living Plaza" facility will feature over 80,000 sq. ft. of Recreational space. This exceptional home seamlessly blends Elegance and Modern convenience - This is your chance to make it yours! (id:59911)
Royal LePage Your Community Realty
26 Lappe Avenue
Markham, Ontario
Newly Renovated: (ENTIRE HOUSE) Open Concept 3 Bedrooms Town House In The Prestigious Cornell. Comes With Newly Laminate Floor & Pot Lights In Main Floor, Newly Paint For The Whole House, New Blinds Throughout, Professionally Cleaned Carpet, Fenced Yard With Patio, New AC, Mints To Shopping, Top Schools, Transportation, Go Station, Hwy407. (id:59911)
Century 21 Heritage Group Ltd.
19 Fenn Crescent
New Tecumseth, Ontario
Welcome to this beautiful house at 19 Fenn Cres, New Tecumseth! This Brand- New, never lived ravine detached house is perfectly located close to Industrial Parkway & 14th Line. You can feel comfort of home in this stunning sun lighted, airy house. This house provides spacious living room, big size family room with balcony, 3 bedrooms, Den and 2-1/2 washrooms. A spacious open concept main floor with big size window, hard wood flooring & 9' ceiling. A big size den on main floor can have variety of use. A Gourmet kitchen cabinetry and island equipped with quartz countertop combined with spacious breakfast area. Unobstructed Ravine view at the back of the house from kitchen and living room provides enhance pleasure. You can sit on chair or stand in the balcony at front and enjoy relaxing & entertaining feel. Spacious family room helps you for great family gathering. Master bedroom upstairs come with 4-piece ensuite washroom encompassing soaker bathtub and glass standing shower plus walk-in closet. Two other spacious bedrooms with big size window and closet which is perfect for family living. This house is just few minutes away from parks, school, shopping mall, Wal-Mart and eatery stores, local amenities. Drive only few minutes to reach at Honda and Baxter plants, around 10 minutes from Hwy 400 and 40 minutes from GTA. (id:59911)
Homelife/miracle Realty Ltd
Rma Bsm - 133 Hillsview Drive
Richmond Hill, Ontario
This is not rent whole house. this is basement master bedroom with attached private bathroom. and you will SHARE THE KITCHEN big living room, family room, laundry.with other tenants. Luxury Richmond Hill's prestigious observatory hill house back to ravine; Conveniently located neat plaza, malls ,shops , supermarket, close hwy404 and Richmond hill go train. A parking space. No pets and No smoking. Perfect for single young professionals seeking a quiet and comfortable living environment (id:59911)
Jdl Realty Inc.
100 James Mccullough Road
Whitchurch-Stouffville, Ontario
Absolutely Gorgeous 4+2 Bedroom, 4 Bathroom Greendale II Model By Greenpark Homes In Stouffville! Excellent Layout With Open-Concept Living Spaces And Abundant Natural Light Throughout. This Beautifully Maintained Family Home Features An Upgraded Kitchen With Granite Countertops, Central Island, Tall Cabinets, Ceramic Backsplash, And Stainless Steel Appliances Including A Gas Stove.Enjoy A Spacious Family Room With A Cozy Gas Fireplace, Direct Access To A 2-Car Garage, And A Fully Fenced Backyard With Interlocking Front And Back, Plus A Large Garden Shed.The Professionally Finished Basement Offers A Separate Entrance, Modern Kitchen With Quartz Countertops, 2 Bedrooms, Large Windows, Pot Lights, And Second Laundry Ideal For Rental Potential! Prime Location Just Minutes To Stouffville Hospital, Community Centre, YRT, Highway 7 & 407, Walmart, Restaurants, Top-Ranked Schools, Parks, And Much More! This Is The One Youve Been Waiting For Dont Miss It! A Must See! (id:59911)
Anjia Realty
78 Stauffer Crescent
Markham, Ontario
Step into modern comfort with this beautifully crafted 2-year-old middle-unit townhouse that delivers style, function, and unbeatable location. Thoughtfully designed with 9-foot ceilings across all three levels, this home offers a seamless flow of space and light. Enjoy elegant hardwood flooring, upgraded light fixtures, and a spacious open-concept layout ideal for everyday living and entertaining. The heart of the home is a chef-inspired kitchen featuring granite countertops, a sleek backsplash, and premium stainless steel appliances - perfect for cooking up family meals or hosting friends. A generous ground-floor family room provides the ideal space to unwind or turn into a home office or media zone. Conveniently located just minutes from Hwy 407, Markham Stouffville Hospital, top schools, and community amenities - this is a smart choice for families and professionals looking for a turn-key living in a growing community. (id:59911)
Royal LePage Associates Realty
108 - 10 Steckley House Lane
Richmond Hill, Ontario
Welcome to this stunning corner unit offering an abundance of natural light through expansive windows. Featuring an open-concept main living area with soaring 10-foot ceilings, this home combines modern elegance with everyday comfort. Enjoy outdoor living with a wrap-around balcony and a private walkout from one of the bedrooms perfect for entertaining or relaxing.This beautifully upgraded townhome includes over $20,000 in premium upgrades, such as hardwood flooring, deluxe tiles, sleek waterfall countertops, and pot lights. Stylish, functional, and flooded with sunlight, this is the ideal home for those seeking luxury and convenience in a prime location. (id:59911)
Right At Home Realty
813 - 12 Woodstream Boulevard
Vaughan, Ontario
Beautiful One Bedroom Condo, Very Clean In Like New Condition. Best One Bedroom Layout In The Building. A Must See. Open Concept With Spacious Master And Walk In Closet. Large Balcony With Courtyard View And Excellent Building Amenities. Gym, Roof Top Patio. Theatre Room, Party Room, 24/7 Concierge And More. Great Location In The Heart Of Woodbridge Minutes To Public Transportation, Hwy 400, 407 & 427 (id:59911)
Sutton Group - Summit Realty Inc.
116 - 7163 Yonge Street
Markham, Ontario
traffic, highly desirable area of World on Yonge. This beautifully renovated ground-floor unit is ideally positioned right next to the main entrance from Yonge Street, offering excellent visibility and easy access. The clinic features a reception area, 5 treatment rooms, a dedicated laundry area, and a private washroom. The space is thoughtfully designed and ready for immediate operation, making it a true turnkey opportunity. With over seven years of successful operation, the clinic has built a strong and loyal client base, along with a solid reputation for quality care and professional service. This is an ideal investment for a medical professional or entrepreneur looking to step into a thriving business in a premium location. (id:59911)
Homelife Golconda Realty Inc.
80 Kleins Crescent
Vaughan, Ontario
Nestled in the prestigious community of Kleinburg, where large lots and elegant homes meet a charming town center, this mid-century modern gem offers the perfect blend of nature, privacy, and convenience just outside the city.This beautifully maintained 2-storey ranch-style home sits on a stunning 2-acre ravine lot, backing directly onto the Humber River, with panoramic views of mature trees and surrounding nature. With 4,200 sq ft of living space, the home features 5+1 bedrooms, 3+1 bathrooms, and a walkout basement that opens to serene outdoor living.Built to last, this home includes high-value upgrades 50-year steel roof, Whole-home backup generator, Ground-source heat pump. Large treetop-level deck with scenic views, Attached apartment/in-law suite with separate entrance, ideal for extended family, rental income, or a nanny suite Renovate, Rent, or build your dream home in one of Vaughan's most prestigious areas.Located just minutes from the Highway 427 and future transit developments, this is a once-in-a-lifetime opportunity to own a private estate in one of Vaughan's most coveted communities. (id:59911)
Vanguard Realty Brokerage Corp.
56 Mccallum Drive
Richmond Hill, Ontario
Prestigious North Richvale Neighborhood. Bright, Two Bedroom Apartment. Modern Kitchen, Ensuite Laundry. Min Walk To Parks, Playgrounds And Schools. Mins From Yrt, Hospitals, Firehall, Police Station And Library. (id:59911)
Right At Home Realty
16 Atlas Peak Drive N
Markham, Ontario
Welcome to 16 Atlas Peak Dr. This 4 Bed and 3 bath is what your family has been looking for. Close to all amenities, shops, schools, parks and so much more. (id:59911)
Century 21 Leading Edge Realty Inc.
4183 Major Mackenzie Drive E
Markham, Ontario
Stunning Luxury Townhome In The Prestigious Angus Glen Community! Welcome To This Beautifully Designed Kylemore Brownstones Residence Featuring 3 Bright And Spacious Bedrooms. Enjoy 10' Smooth Ceilings On The Main Floor And 9' Ceilings Upstairs, With Elegant Hardwood Flooring Throughout The Main Level And Stylish Oak Staircase. The Open-Concept Layout Seamlessly Connects The Family Room With A Chef-Inspired Gourmet Kitchen, Complete With A Center Island, Granite Countertops, Extensive Cabinetry, Pot Lights, A Butlers Pantry, And Top-Of-The-Line Built-In Appliances Including A Wolf Gas Stove/Oven, Sub-Zero Fridge, And Wolf Microwave. South-Facing Master Bedroom And Kitchen Overlook The Nearby Golf Club, Flooding The Space With Natural Light. Located In A Top-Rated School Zone, Including St. Augustine Catholic HS, Pierre Elliott Trudeau HS, And Sir Wilfrid Laurier PS (French Immersion).Conveniently Close To The Community Center, Golf Club, Parks, Shops, And More. An Unbeatable Location Move-In Ready And Waiting For You! (id:59911)
RE/MAX Hallmark Realty Ltd.
