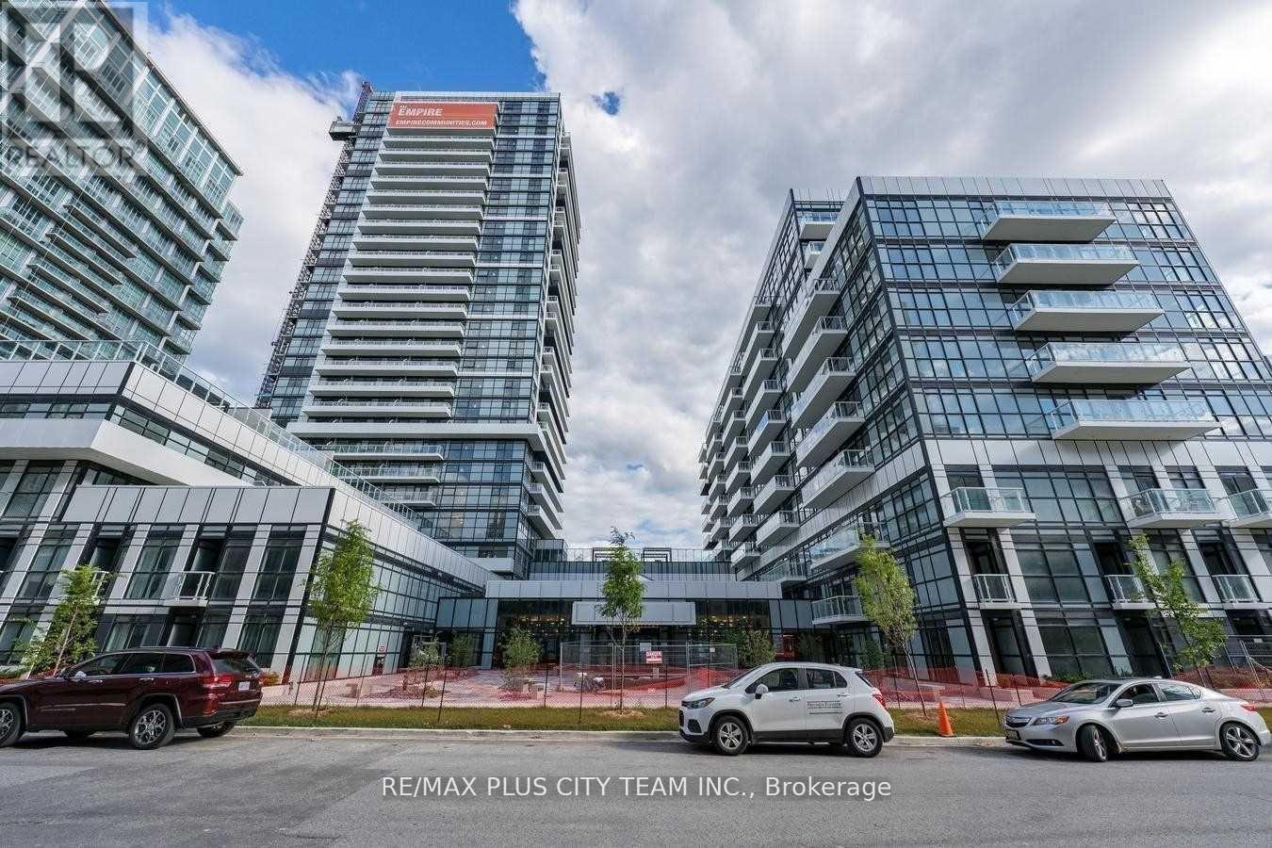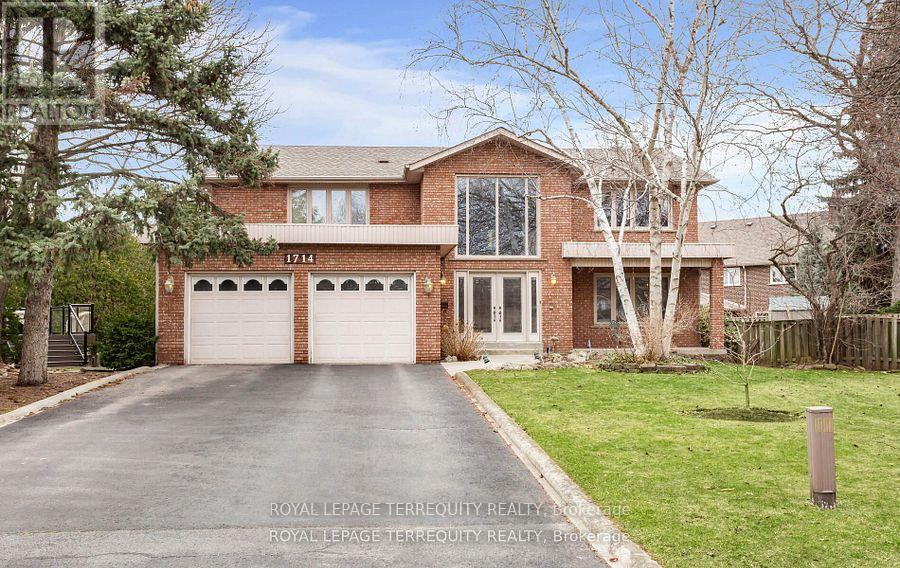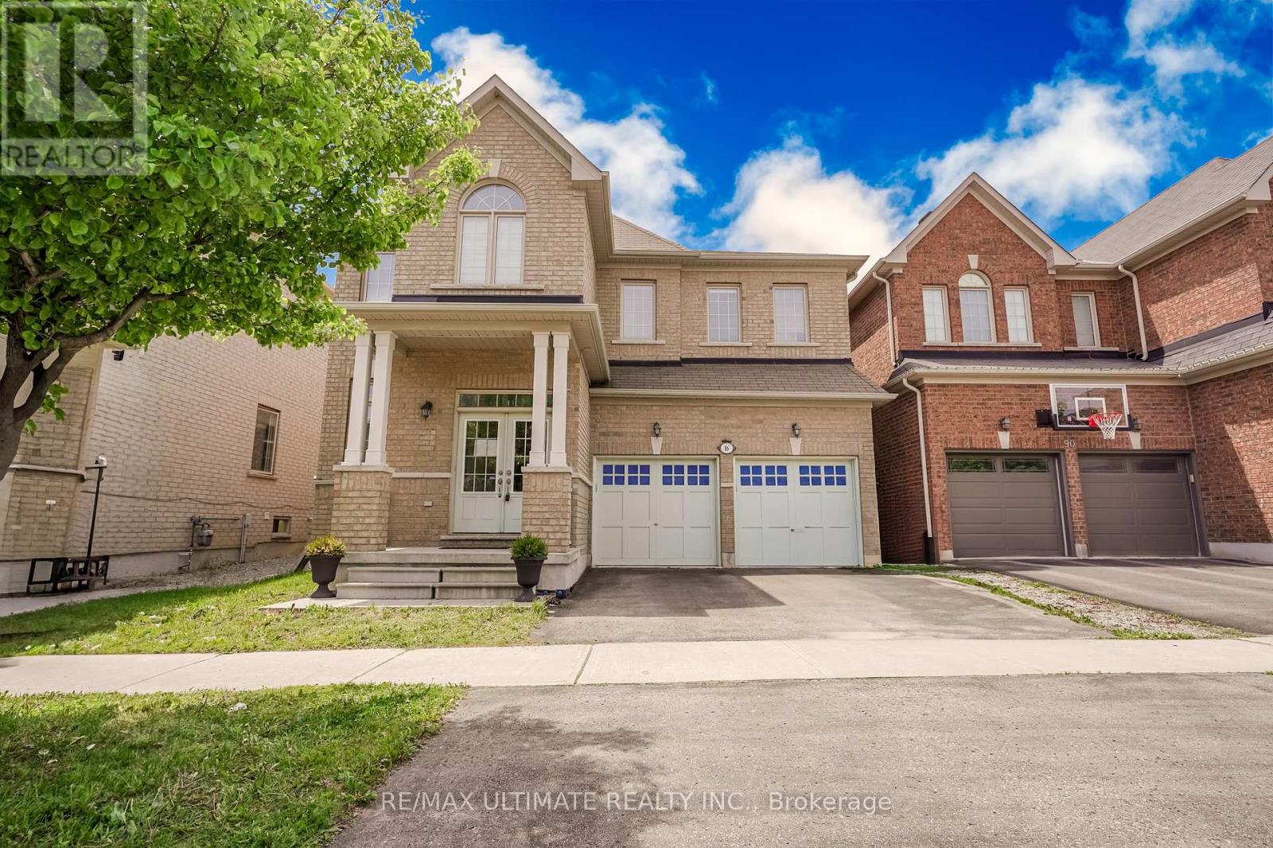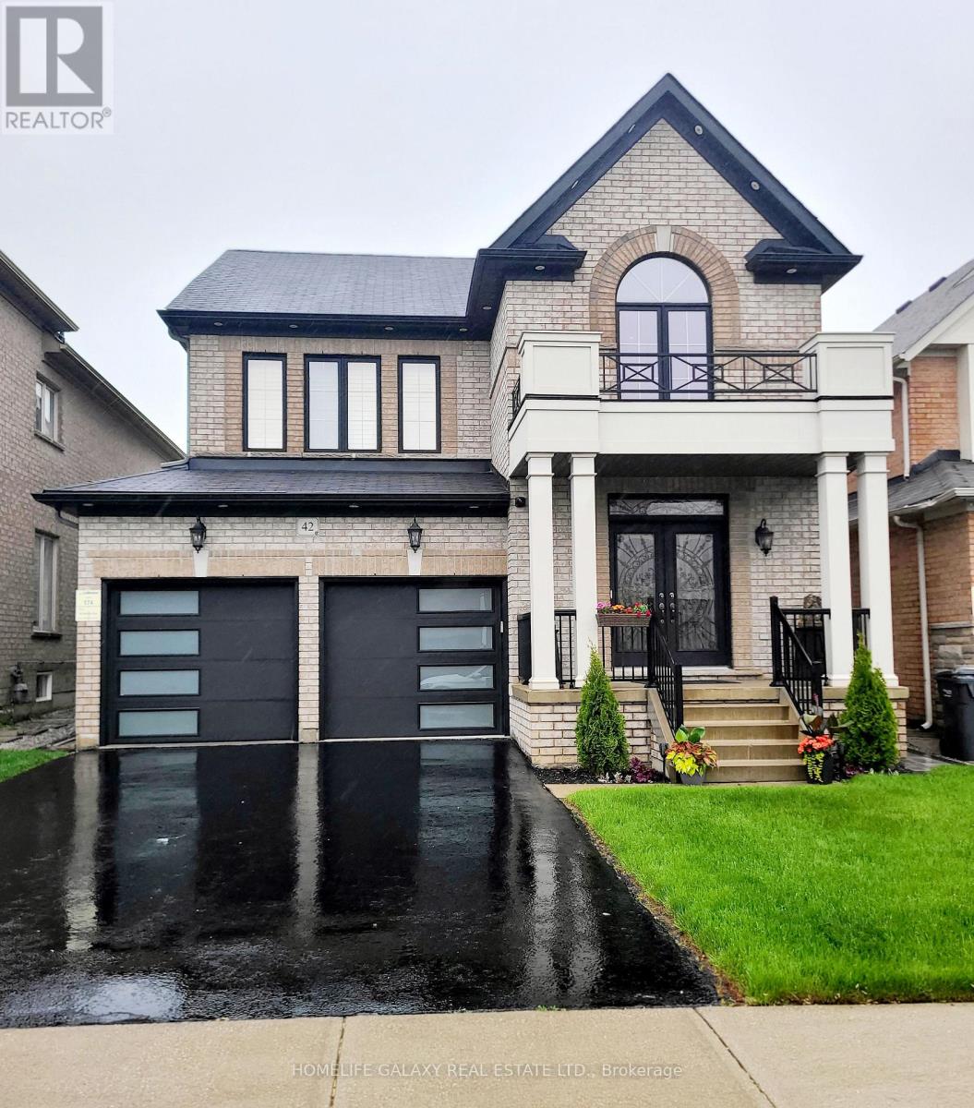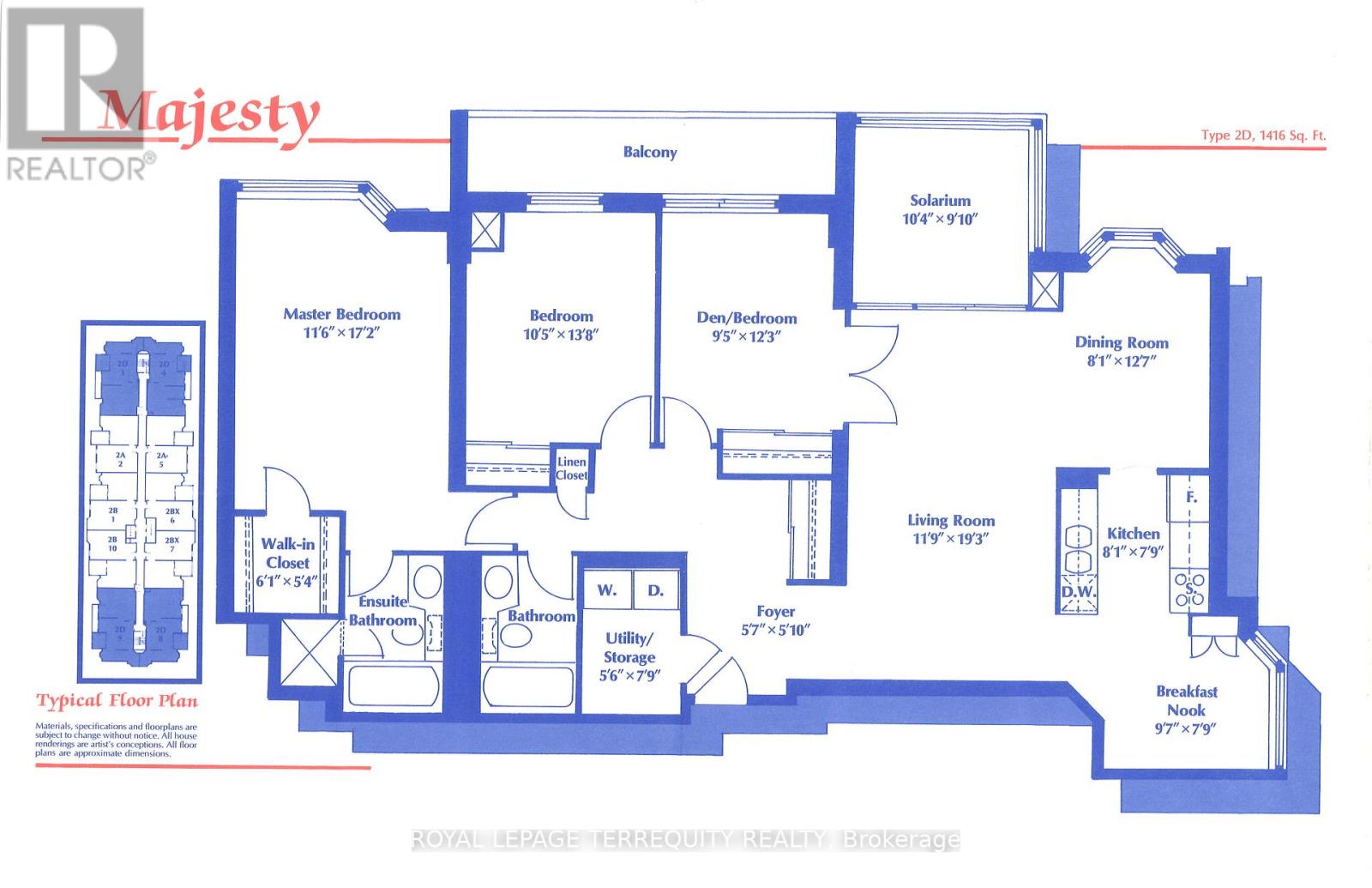204 - 251 Manitoba Street
Toronto, Ontario
Welcome to this beautifully maintained and fully furnished corner suite, offering 2 spacious bedrooms and 1 bathroom, ideally situated with peaceful views overlooking the courtyard. This thoughtfully laid-out unit comes complete with its own underground parking spot and storage locker for added convenience. Furniture can be included or removed at no additional cost, providing flexibility to suit your lifestyle and preferences. Enjoy access to premium amenities, including a rooftop terrace with BBQ stations, an outdoor swimming pool, spa facilities with a steam room and rain shower, a state-of-the-art fitness centre with a yoga studio, billiards/games room, rooftop Zen garden, guest suites, a relaxing lounge with fireplace, cabanas, and modern co-working spaces with meeting rooms. Located just a short stroll from Humber Bay Park and the lakefront, this home is perfect for nature enthusiasts and outdoor lovers. With easy access to the Gardiner Expressway, Highway 427, and Lakeshore Boulevard, commuting is a breeze. You'll also be within walking distance to shops, dining, and everyday essentials. (id:59911)
RE/MAX Plus City Team Inc.
1714 Globe Court
Mississauga, Ontario
Experience luxury living in the prestigious Bridle Path Estates on a huge premium pie-shaped lot on a child-friendly cul-de-sac. With just under 3000 sq ft above grade, this exquisite home offers an unrivaled lifestyle with scenic trails along the Credit River, effortless access to shopping, dining, major highways and Erindale GO Train Station. A soaring 2-storey foyer welcomes you with an elegant and curved hardwood staircase, spacious closet & hardwood floors. A charming living room with expansive windows overlooking the beautifully curated greenery of the front yard. The living room is open to the dining room making it convenient for large gatherings. The dining room features crown moulding and another set of expansive windows overlooking the delightful backyard garden. The family-sized kitchen is a true centerpiece featuring granite countertops, stainless appliances, backsplash, combined with a charming breakfast area overlooking the multiple perennial gardens with mature trees for privacy, perfect for quiet reflection and entertaining. The main level continues to offer an inviting family room with a cozy gas fireplace to keep you warm during the winter months to the convenient laundry room with walk-out access. Venture upstairs, the primary bedroom is your personal haven, boasting a 4-piece ensuite, an oversized walk-in closet, and a huge private balcony with stunning views. Three additional bedrooms, each with ample closet space and picturesque views through generously sized windows, plus a shared 5-piece bathroom. The fully finished basement offers more space to enjoy, featuring a large recreation room, 5th bedroom, office, 3-piece bathroom, cedar closet, and 2 cold rooms. Thoughtfully maintained, recent upgrades include a roof (2017), furnace and air-conditioner (2018), security film on main level (2024), gutter guards (2024). (id:59911)
Royal LePage Terrequity Realty
232a South Service Road E
Oakville, Ontario
We're offering a rare opportunity to sublease a private 100 sq ft treatment room within Velocity Sports Medicine & Rehabilitation in Oakville an ideal setup for health and wellness professionals looking for a collaborative, professional space to grow their client base.This space is perfect for physiotherapists, chiropractors, registered massage therapists, naturopaths, osteopaths, counsellors, Pilates instructors, and other licensed wellness professionals. You can avoid the high overhead costs of building out a new studio and while the room isn't large, your startup costs could be close to zero.There are no additional fees the price includes all taxes and utilities. Flexible sublease terms are available with no minimum or maximum lease duration everything is negotiable. The location is conveniently situated in Oakville, with access to a steady stream of potential referrals.Join a dynamic team of health and wellness professionals and grow your business in a supportive, professional environment. (id:59911)
Sam Mcdadi Real Estate Inc.
232 South Service Road E
Oakville, Ontario
Sublease Opportunity: Private Gym Space in Oakville. A rare sublease opportunity is available at Velocity Sports Medicine & Rehabilitation in Oakville, offering a dedicated training space within a high-traffic, multidisciplinary clinic. This setup is ideal for fitness or health professionals looking for a private, professional environment to grow their practice. The space includes a prime location inside a well-established sports medicine and rehabilitation clinic. Benefit from full front desk coverage, ensuring a professional reception experience for both them and their clients. There is access to private treatment rooms for consultations or hands-on care. The main feature is a 488 square foot private training area, perfectly suited for yoga, Pilates, group fitness classes, or one-on-one and small group personal training. While the room isn't large, your startup cost could be close to zero. The environment is clean, modern, and professional, with plenty of free parking available for both clients and practitioners. There are also private rooms available for physiotherapists and other healthcare professionals. Enjoy built-in referral opportunities from in-house clinicians, creating a supportive and collaborative space to thrive. There are no additional fees price includes taxes and utilities. Minimum and maximum lease terms are negotiable. (id:59911)
Sam Mcdadi Real Estate Inc.
86 Hammersly Boulevard
Markham, Ontario
Located in the Top-Ranked School Zone Bur Oak Secondary School! Beautiful 4 Bed, 4 Bath Home Loaded With Upgrades! Features 9' Ceilings on Main & Hardwood Throughout. Gourmet Kitchen With Stainless Steel Appliances, Open to Spacious Family Room. Walkout To Finished Backyard Perfect For Family Entertainment! Stunning Light Fixtures Throughout. Oversized Primary Bedroom With 5-Pc Ensuite & Walk-In Closet. Cold room in basement, Double car garage, 4 car parking Move-In Ready With Modern Finishes In One of Markhams Most Sought-After Communities! (id:59911)
RE/MAX Ultimate Realty Inc.
79 Rosario Drive
Vaughan, Ontario
Bright Open Concept 3 Bedroom Semi In Prime Vellore Location. Just Under 1700 Sq Ft. 3 Spacious Bedrooms. Gleaming Hardwood throughout. Stainless Steel Appliances In Family Size Eat In Kitchen with granite counter and granite backsplash. Garage Door Entry To Inside. Beautiful Family Street. Close To All Amenities. Walk To Schools, Parks, Transit. Available Immediately **Landlord Requires, Rental App, References, Employment Letter, Credit Check, Deposit, Lease Agmt, Post Dated Cheques** (id:59911)
RE/MAX Premier Inc.
1107 - 50 Absolute Avenue
Mississauga, Ontario
Furnished Apartment With Brand New Furniture. * Absolute...There Is No Substitute! * Ultra Premium 2 Bedroom 2 Bathroom Suite At The Marilyn Monroe Tower! * Highly Prized Split Bedroom Floor Plan Features 3 Walk-Outs To Full Length Wrap Around Balcony With Sensational City / Sunset Views * High-Grade Hardwood & Beautiful Broadloom Throughout * Super Efficient Kitchen Featuring Granite Counters, Ceramic Tile Backsplash, Full Stainless Steel Appliance Package, Undermount Lighting & Loads of Storage & Prep Space * Huge Primary Bedroom Retreat Featuring 4-Piece Ensuite Washroom * Large / Versatile Second Bedroom * Convenient 3-Piece Second Washroom With Glass Walk-In Shower * Elegant Mirrored Closets Throughout * Designer Paint Colours * World Class Amenities * Steps To Square One * Celebration Square * Living Arts * Sheridan College * Dining * Schools * Public Transit & Go * Easy Access To 401, 403, QEW * (id:59911)
RE/MAX Hallmark Realty Ltd.
42 Interlacken Drive
Brampton, Ontario
Beautiful 4 Bdrms/3 Bathrms Family Home. All Brick. Open Concept Layout. Lakeview Built Home In Sought After West Brampton Credit Valley Neighbourhood. Excellent Location. Very Spacious. Great For Entertaining And Family Gatherings. Large Windows With Lots Of Sunlight. Kitchen With Breakfast Area And Stainless Steel Appliances. Gas Fireplace. Primary Bdrm With W/I Closet And 5 Piece Ensuite. Access To Garage From House. Beautifully Landscaped Backyard. Close To Schools, Parks, Transit, Shopping & More. Just Move-In & Enjoy!!! (id:59911)
Homelife Galaxy Real Estate Ltd.
3170 Caulfield Crescent
Mississauga, Ontario
Separate Entrance, Finished Basement Apartment, Beautiful Home in Churchill Meadow, features 4 BRs 4 Baths, 9 ft ceiling on Main Flr, Newly renovated with S.S. Appliances and High End Fashion Wood Floor, Wood Staircase,. Spoiled size for all Bedrooms, Prim BR with Fabulous Walk-in Closet, Closet Organizer, Newly Renovated Large size Master-Ensuite, 2nd Floor Laundry, California Shutter through out above grade area. Basement apartment with separate entrance. Separate Laundry, Bath & Kitchen in Basement. Walkup Basement. (id:59911)
Homelife Landmark Realty Inc.
49 - 5255 Lakeshore Road
Burlington, Ontario
Welcome to New Port Village, an upscale enclave of townhomes nestled in the south/east Burlington neighbourhood of Elizabeth Gardens. This charming 2bed/2+1bath, 2-storey townhome with its pretty curb appeal, is tastefully upgraded with quality finishes and move in ready! The L-shaped living/dining room features hardwood floors, California shutters, cozy gas fireplace & sliding patio doors to a private fenced yard. The beautifully renovated eat-in kitchen offers dark wood cabinets including display cabinetry, quartz countertops, tumbled stone backsplash, convenient breakfast bar, stainless steel appliances, Hunter Douglas shades & pot lighting. The updated powder room is decorated with crown moulding & designer wallpaper with furniture quality vanity, quartz counter & premium fixtures. The hardwood staircase leads to the bright 2nd floor landing with skylight & linen closet, separating 2 spacious bedrooms each with their own walk-in closet & en-suite bath. The spa quality primary en-suite has been updated with porcelain tile flooring, furniture quality vanity, Caesarstone counter, undermount sink, premium fixtures, deep soaker tub & walk-in shower with glass door. The finished basement adds extra living area with a large recreation room with berber carpeting, laundry room & utility room. The fully fenced backyard entertainment area has side gate access leading to the back of the garagemaking storing your seasonal furnishings & garden equipment a breeze. Units are linked on both sides only by the garagesgiving the interior spaces the peace & quiet of a detached while offering the ease of townhome living. Beautifully locatedjust steps from the shores of Lake Ontario & Burloak Waterfront Park & just a short drive east to Oakvilles charming Bronte Village & harbour & west to Burlingtons vibrant downcore & Spencer Smith Park, renowned for its annual festivals! This lovely home is the perfect option for Empty Nesters seeking a simpler lifestyle. (id:59911)
Royal LePage Realty Plus Oakville
4101 - 38 Annie Craig Drive
Toronto, Ontario
Be the first to live in this stunning brand new 1-bedroom + den condo at 38 Annie Craig Dr, Suite 4101! Enjoy breathtaking views from the 41rd floor of this modern, open-concept unit featuring high-end finishes, full-sized stainless steel appliances, and floor-to-ceiling windows. The spacious den is perfect for a home office or guest area. Located in the sought- after waterfront community of Mimico, your just steps to the lake, parks, trails, transit, and shops. World-class building amenities included. A perfect blend of luxury and lifestyle! Steps from the waterfront trails, Humber Bay Park, yacht clubs, and an array of dining options. With Metro grocery store, LCBO, cafes, and TTC transit just around the corner, you'll love the convenience and lifestyle this location offers. Experience luxury lakeside living at its finest! (id:59911)
The Agency
309 - 100 County Court Boulevard
Brampton, Ontario
Welcome to The Crown East Condominium. The best located Southeast corner suite facing the back of the building, looking out to the serene surrounding of the beautifully maintained grounds. This amazing 1416 square foot suite has 3 bedrooms and a sun filled solarium. This unit not only has an eat-in kitchen but a formal dining room and a huge living room. The primary bedroom has a large walk-in closet and ensuite with soaker tub and separate shower. Oversized laundry for extra storage. Very well looked after building with lots of recreational facilities including: gym, sauna, billiard room, library, party room, squash, tennis court, basketball court, outdoor pool, BBQ area and more; all in a gated community surrounded by higher price homes. Reasonable maintenance fee including heat, hydro, water and cable. A good size locker (3.16ft W x 5ft D x 6.5ft H) and 2 tandem parking spaces. A nice mature complex in South Brampton. Steps to shopping, banks, park, golf course, transit and future LRT line. Close to Sheridan College Campus, Highways 401/407/410 and Pearson Airport. (id:59911)
Royal LePage Terrequity Realty
