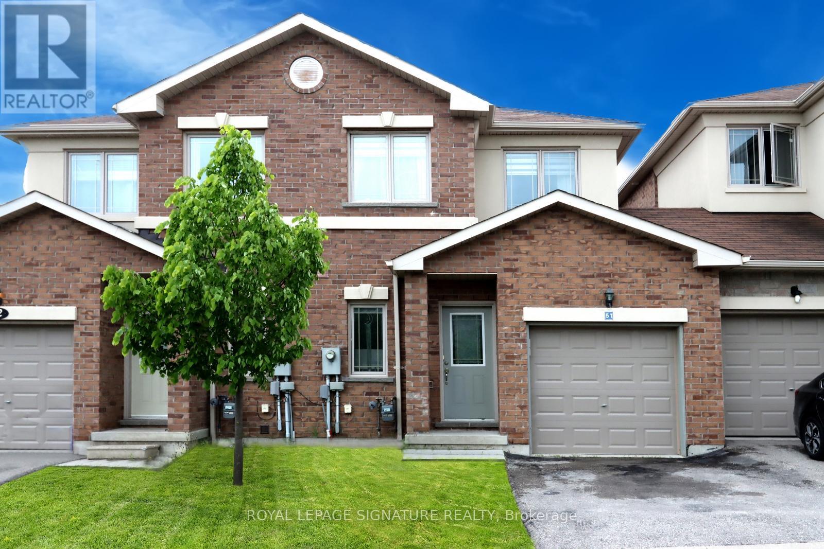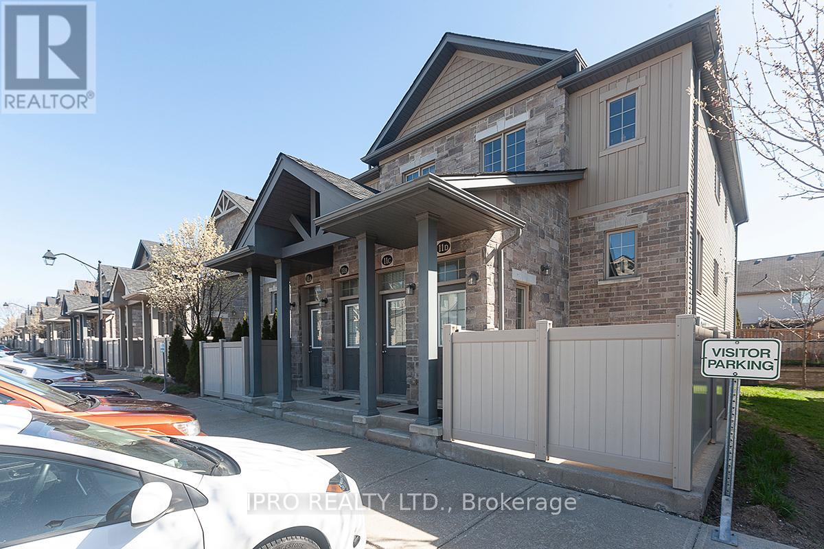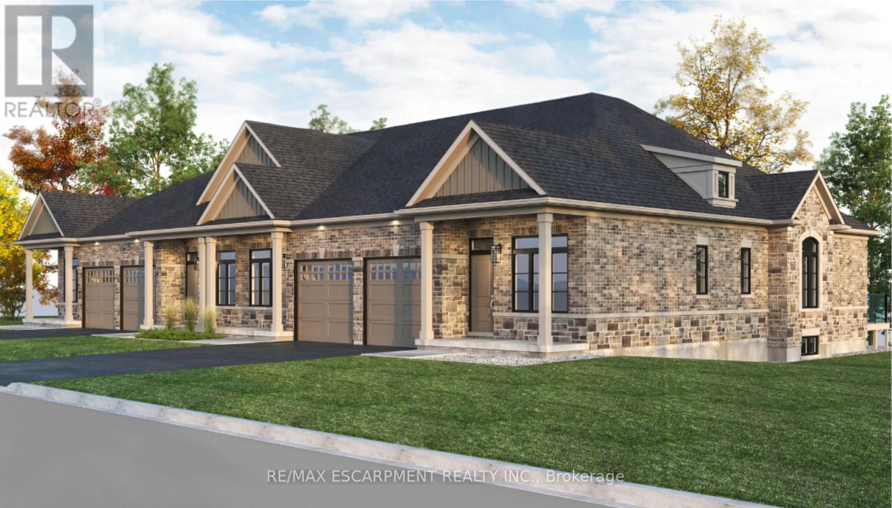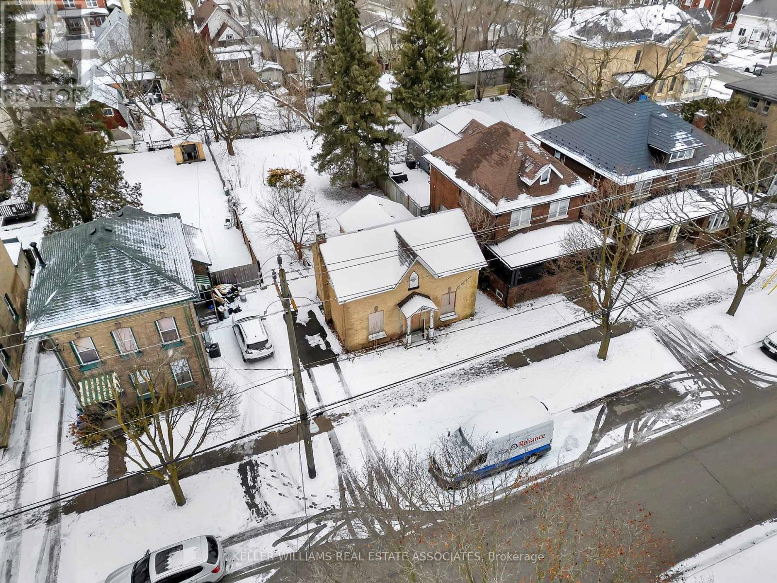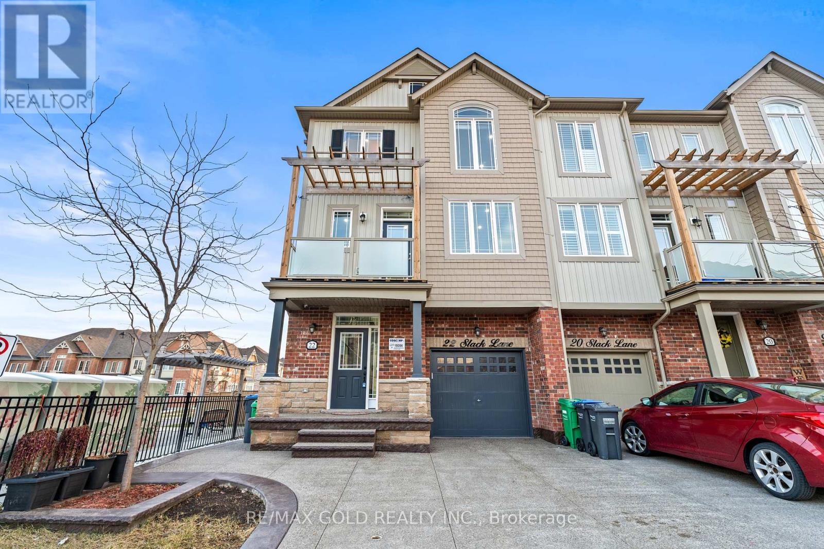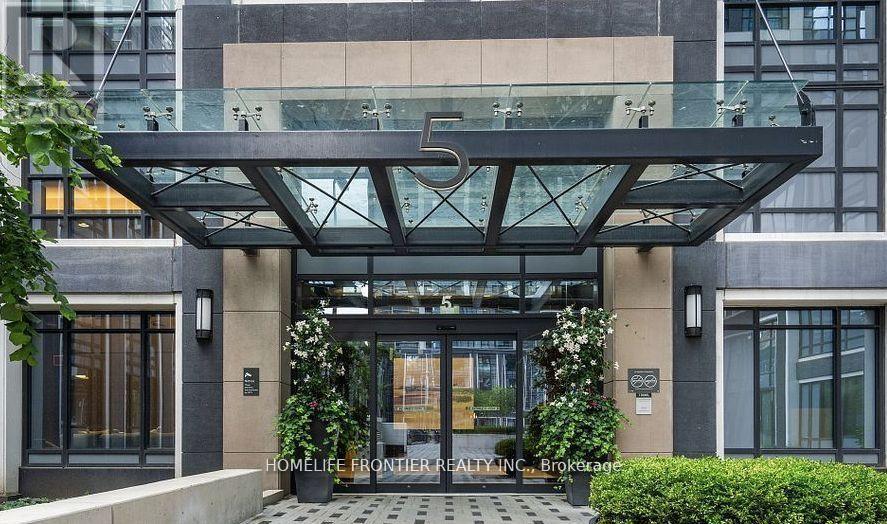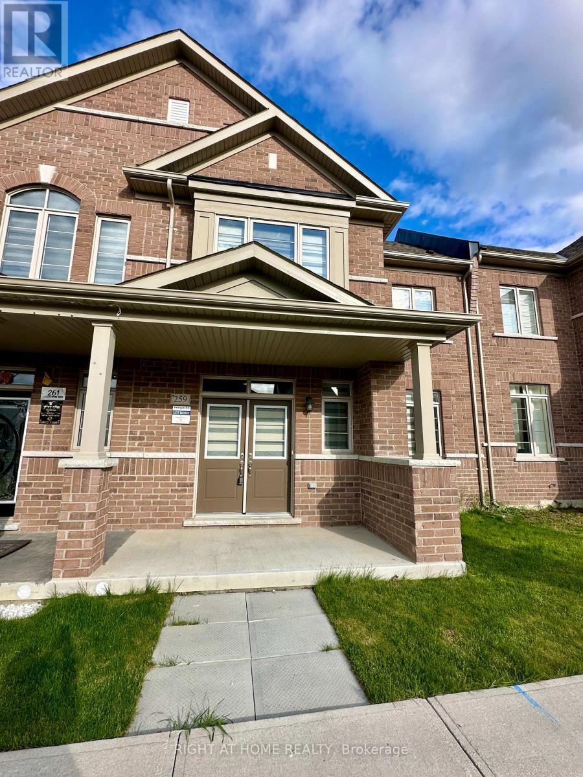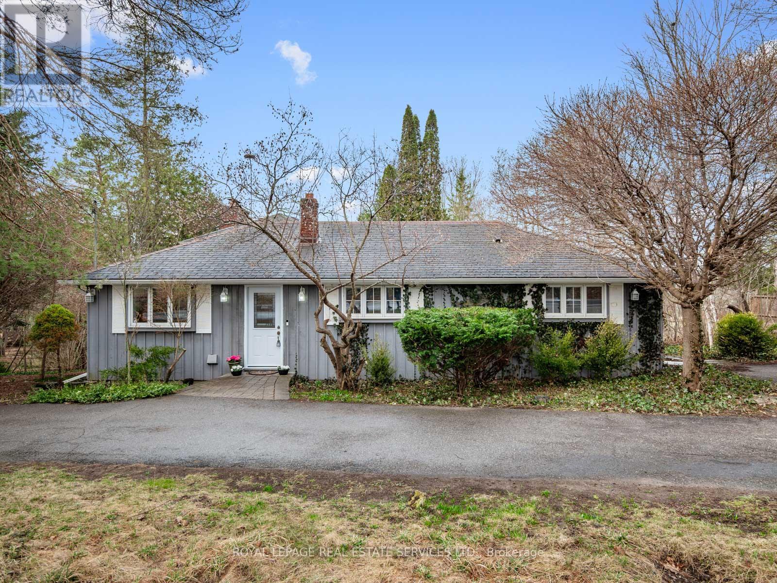7121 Highway 124 Road S
Guelph/eramosa, Ontario
The property is located on 2 level acres with no floodplain, the brick bungalow with a double detached garage is an ideal for those looking to lease this property as home. You want to see this home before its gone!6 to 8 car parking. Tenant to pay all utilities and provide Tenant Insurance and $150 Key Deposit. Tenant to apply with full Rental Package. Current taken photos are on MLS. (id:59911)
Realty One Group Delta
7121 Highway 124 Road S
Guelph/eramosa, Ontario
Prime Location! Stunning Detached Home! 3-bedroom Bungalow, 1.5-bathroom home is set on a sprawling aprox 2-acre property, just minutes from Guelph and Highway 401. Ideal for families or a small home office/business, it offers ample space for parking. Additional features include a new furnace and water softener. Don't miss this excellent opportunity!Current taken photos are on MLS. (id:59911)
Realty One Group Delta
51 - 175 Stanley Street
Barrie, Ontario
The perfect starter home for young couples, downsizers, and investors. This home has it all! Updated with beautiful and modern laminate floors throughout the home. Beautiful and spacious kitchen and eating area. The walkout to the deck and your private backyard allows you to enjoy those beautiful Barrie summer days and nights. The home also has a den/office in the front to allow you to work from home and not take away from your main living space. Large master bedroom with a walk-in closet and 4pce ensuite bathroom is another great feature. Convenient indoor access to garage. Good sized basement allows you to add your own personal touch if you need more space. Great location Close To All Major Amenities, Georgian Mall, Public Transit , Schools, Private Park and much more. Tenants that are moving out on August 1, 2025. Great home, great price, great location this home has it all regardless of what type of buyer you are. This home is a must see. (id:59911)
Royal LePage Signature Realty
38 - 30 Steele Crescent
Guelph, Ontario
The 2 story townhome has over 1,200 square feet of living space. It features 3 spacious bedrooms. With All the Modern Finishes. Main Level Has An Open Concept Living/Dining Room. The home has 2.5 bathrooms, including a private ensuite in the primary bedroom. Has stainless steel appliances and plenty of cabinets. There is upper-level laundry for convenience. Parking for two vehicles is available. The townhome is located near Guelph's downtown. core. (id:59911)
Save Max First Choice Real Estate Inc.
11c - 388 Old Huron Road
Kitchener, Ontario
Beautiful 3 bedroom, 2 bath condo townhouse in Huron Park, well maitained home, features bright and spacious open concept kitchen, laminate floors on main level, center Island, granite counters, dining area,living room with walkout to a large balcony(15ft x 8ft), large primary bedroom with his and hers closets, plus two additional bedrooms, 4 piece bathroom plus a powder room. Main floor Laundry, huge storage space under the raised deck, one parking spot conveniently located right outside the front door, close to park, conversation area, walking trails, minutes drive to Shopping, Restaurants, Conestoga College (Doon Campus) and Hwy 401. (id:59911)
Ipro Realty Ltd.
806 Garden Court Crescent
Woodstock, Ontario
Welcome to Garden Ridge, a vibrant 55+ active adult lifestyle community nestled in the sought-after Sally Creek neighborhood. This stunning freehold bungalow walk-out unit offers 1,100 square feet of beautifully finished living space, thoughtfully designed to provide comfort and convenience, all on a single level. The home boasts impressive 10-foot ceilings on the main floor and 9-foot ceilings on the lower level, creating a sense of spaciousness. Large, transom-enhanced windows flood the interior with natural light, highlighting the exquisite details throughout. The kitchen features 45-inch cabinets with elegant crown molding, quartz countertops, and high-end finishes that reflect a perfect blend of functionality and style. Luxury continues with engineered hardwood flooring, sleek 1x2 ceramic tiles, and custom design touches. The unit includes two full bathrooms, an oak staircase adorned with wrought iron spindles, and recessed pot lighting. Residents of Garden Ridge enjoy exclusive access to the Sally Creek Recreation Centre, a hub of activity and relaxation. The center features a party room with a kitchen for entertaining, a fitness area to stay active, games and crafts rooms for hobbies, a library for quiet moments, and a cozy lounge with a bar for social gatherings. Meticulously designed, these homes offer a unique opportunity to join a warm, welcoming community that embraces an active and engaging lifestyle. (id:59911)
RE/MAX Escarpment Realty Inc.
924 Garden Court Crescent
Woodstock, Ontario
Welcome to Garden Ridge by Sally Creek Lifestyle Homes. A vibrant 55+ active adult lifestyle community nestled in the sought-after Sally Creek neighborhood. This, to be built, stunning end unit freehold bungalow unit offers 1,148 square feet of beautifully finished living space, thoughtfully designed to provide comfort and convenience, all on a single level. The home boasts impressive 10-foot ceilings on the main floor and 9-foot ceilings on the lower level, creating a sense of spaciousness. Large, transom-enhanced windows flood the interior with natural light, highlighting the exquisite details throughout. The kitchen features 45-inch cabinets with elegant crown molding, quartz countertops, and high-end finishes that reflect a perfect blend of functionality and style. Luxury continues with engineered hardwood flooring, sleek 1x2 ceramic tiles, and custom design touches. The unit includes two full bathrooms, an oak staircase adorned with wrought iron spindles, and recessed pot lighting. Residents of Garden Ridge enjoy exclusive access to the Sally Creek Recreation Centre, a hub of activity and relaxation. The center features a party room with a kitchen for entertaining, a fitness area to stay active, games and crafts rooms for hobbies, a library for quiet moments, and a cozy lounge with a bar for social gatherings. Meticulously designed, these homes offer a unique opportunity to join a warm, welcoming community that embraces an active and engaging lifestyle. (id:59911)
RE/MAX Escarpment Realty Inc.
43 East Avenue
Brantford, Ontario
ATTN Investors!! City approved, permits granted, ready to dig with no wait for a 4-plex - two semi-detached homes - to be built; plans included! Also aperfect lot size for your dream single family home. Amazing location in the heart of Brantford close to highway 403, downtown Brantford,schools, shopping and public transportation. The possibilities are endless with this fantastic piece of land in a booming city! (id:59911)
Keller Williams Real Estate Associates
22 Slack Lane
Caledon, Ontario
This 3-storey Town House with One full bedroom and 3-pc ensuite provides ultimate flexibility for guests or in-laws Suit. 2nd floor with 9 ft ceiling open-concept boasts a bright great room, elegant kitchen, and dining area perfect for entertaining. The home shines with smooth ceilings, pot lights, oversized porcelain tiles, and custom wainscoting throughout. Upstairs, you'll find 3 spacious bedrooms and 2 upgraded full bathrooms. Enjoy the upgraded staircase railings and the beautifully finished backyard with exposed concreteideal for evening relaxation. With three-sided exposure filling the home with natural light, this corner unit truly stands out. (id:59911)
RE/MAX Gold Realty Inc.
1230 - 5 Mabelle Avenue
Toronto, Ontario
This LUXURY ONE BEDROOM @ ISLINGTO TERRACE COMMUNITY BY TRIDEL. STEPS AWAY FROM SUBWAY, GO TRAIN, HIGHWAY, SHOPPING, RESTAURANT, PARK, AND MORE. THIS BUILDING COMES WITH RESORT AMENITIES (FITNESS CENTRE, INDOOR POOL, HOT TUB, INDOOR BASKETBALL COURT, PARTY ROOM, OUTDOOR TERRACE). TOP OF THE LINE FINISHING WITHIN THE UNIT. EXCELLENT LAYOUT, VERY FUNCTIONAL USE OF SPACE. LAMINATE FLOORING, FLOOR TO CEILING WINDOW. JULIETTE BALCONY. ONE PARKING. (id:59911)
Homelife Frontier Realty Inc.
259 Clockwork Drive
Brampton, Ontario
North-facing, sunlit, and spacious townhome with double car laneway garage located in the highly desirable Northwest Brampton community. This 3.5-year-old home is still under Tarion Warranty and offers modern living with a functional open-concept layout. The main floor features gleaming hardwood floors and a bright, oversized kitchen with stainless steel appliances and ample cabinetry perfect for everyday living and entertaining. Enjoy 9 ceilings on both the main and upper levels, creating a spacious and open feel throughout. The second floor includes generously sized bedrooms and a convenient upper-level laundry room. Direct access to the double car garage is available from inside the unit for added ease. Located in one of Brampton's most family-friendly neighborhoods, this well-maintained home is close to schools, parks, transit, shopping, and all major amenities. A fantastic opportunity for first time buyers looking for a move-in-ready home in a vibrant and growing community. This one wont last long!! (id:59911)
Right At Home Realty
15754 Heart Lake Road
Caledon, Ontario
Welcome to this delightful 3-bdrm, 2-bath back split nestled on 2 acres of picturesque land, offering a perfect blend of tranquility & comfort. As you step inside, you'll be greeted by a bright & inviting space that feels deceptively spacious. Hardwood floors flow seamlessly throughout, enhancing its charm & warmth. The expansive eat-in kitchen features granite countertops, sleek black appliances, an undermount sink, a built-in oven, microwave, & cooktop, making it ideal for casual dining & culinary adventures. The charming living room showcases beautiful built-in bookshelves & large, scenic windows that invite views for days. Natural light floods the dedicated office, highlighted by a vibrant skylight, creating a lovely workspace. Escape to the primary bedroom, your personal sanctuary, complete w a three-piece ensuite for added privacy & comfort. This space includes a walk-out to your outdoor haven, connecting you w nature at your doorstep. The inviting lower-level family room features a cozy wood-burning fireplace perfect for those chilly evenings & provides direct access to the outdoor deck, complete w a screened-in gazebo. Enjoy your morning coffee while overlooking the tranquil pond, surrounded by the calming sounds of nature. This remarkable property is more than just a home; it's a natural escape surrounded by stunning views, lush landscapes, & luxury estates. You'll find yourself just minutes from breathtaking conservation areas, the renowned Bruce Trail, golf courses, ski hills, & rejuvenating spas. Enjoy the best of both worlds w a short drive to Pearson Airport & downtown Toronto while relishing the peace and serenity that country living has to offer. (id:59911)
Royal LePage Real Estate Services Ltd.


