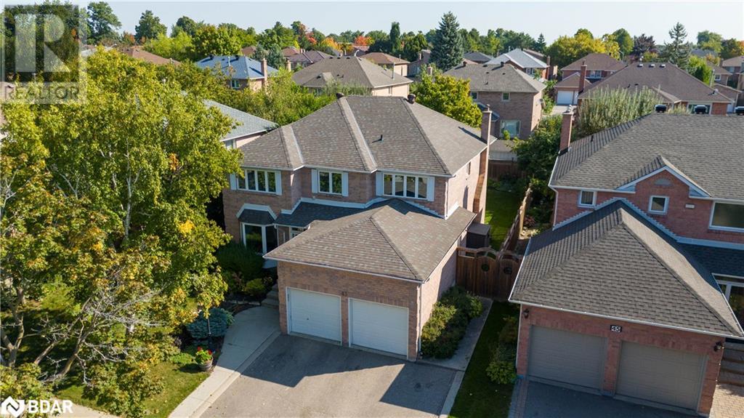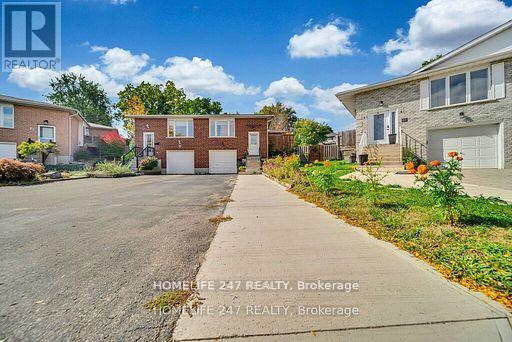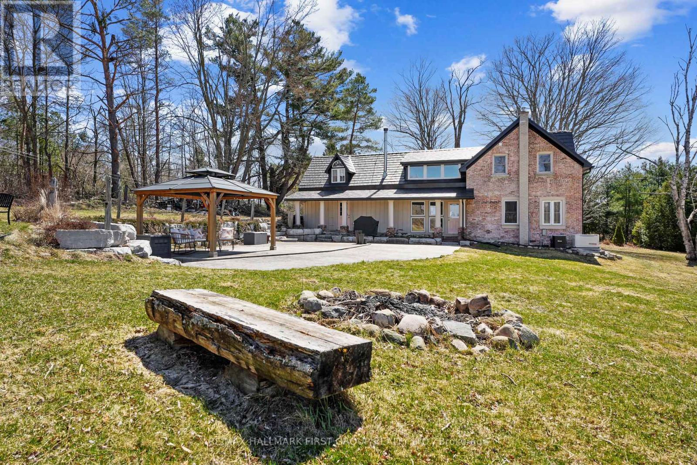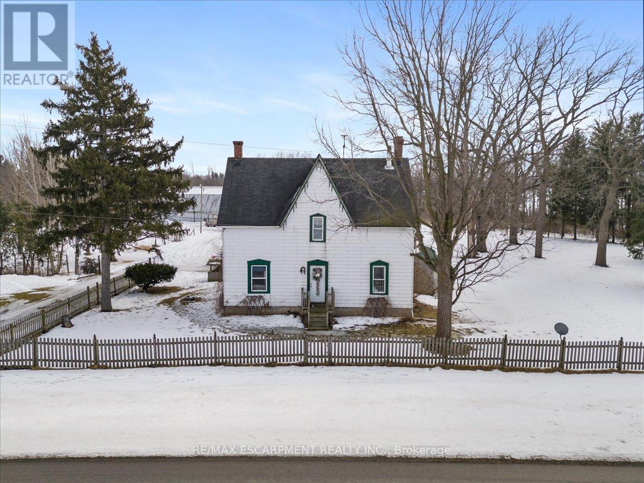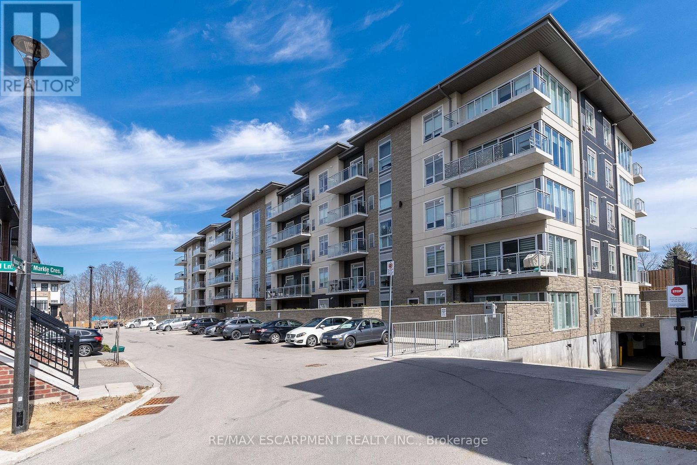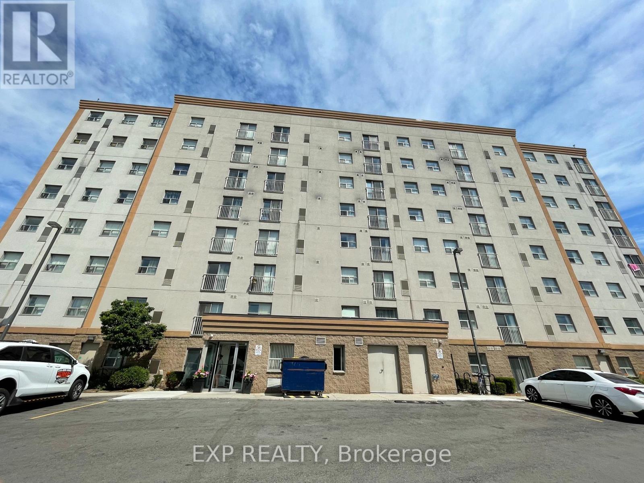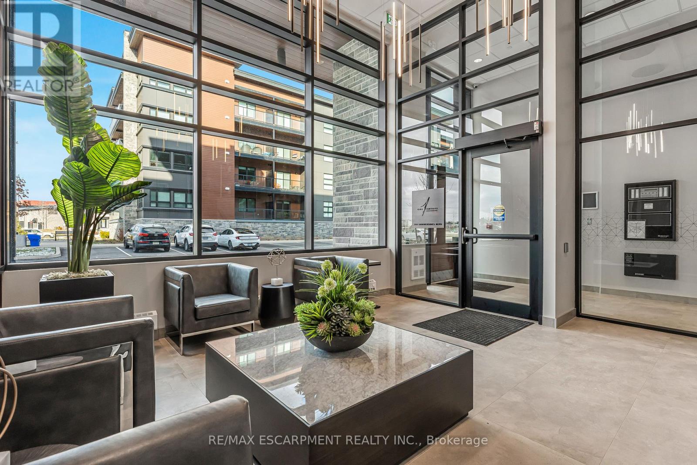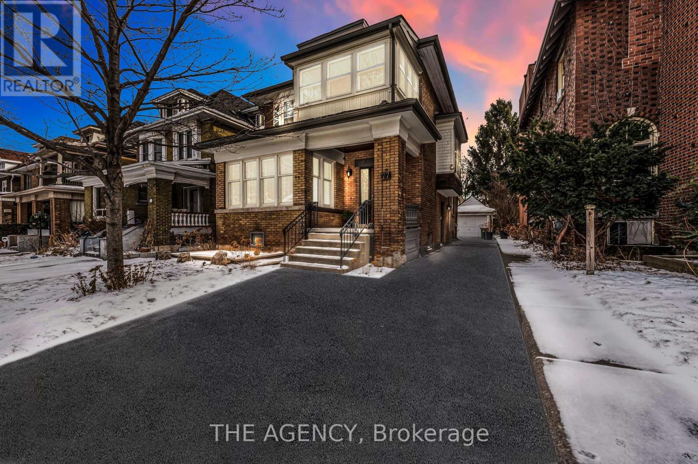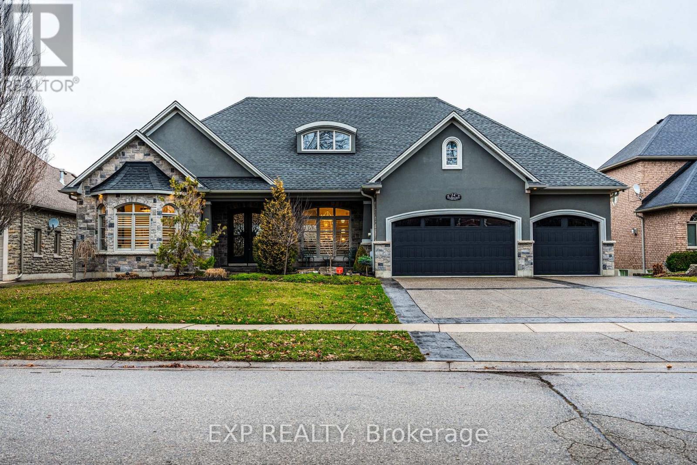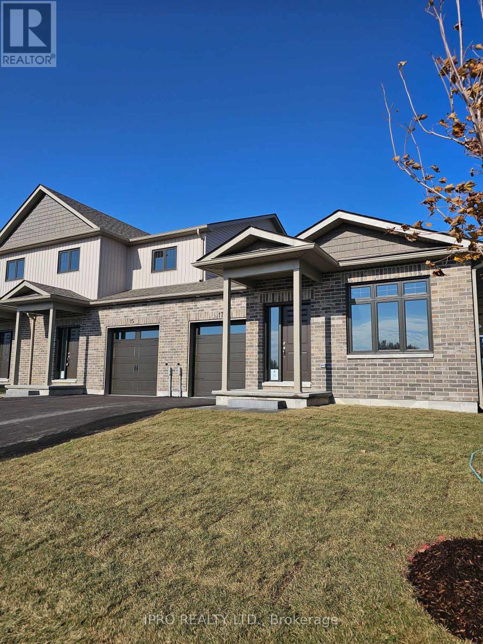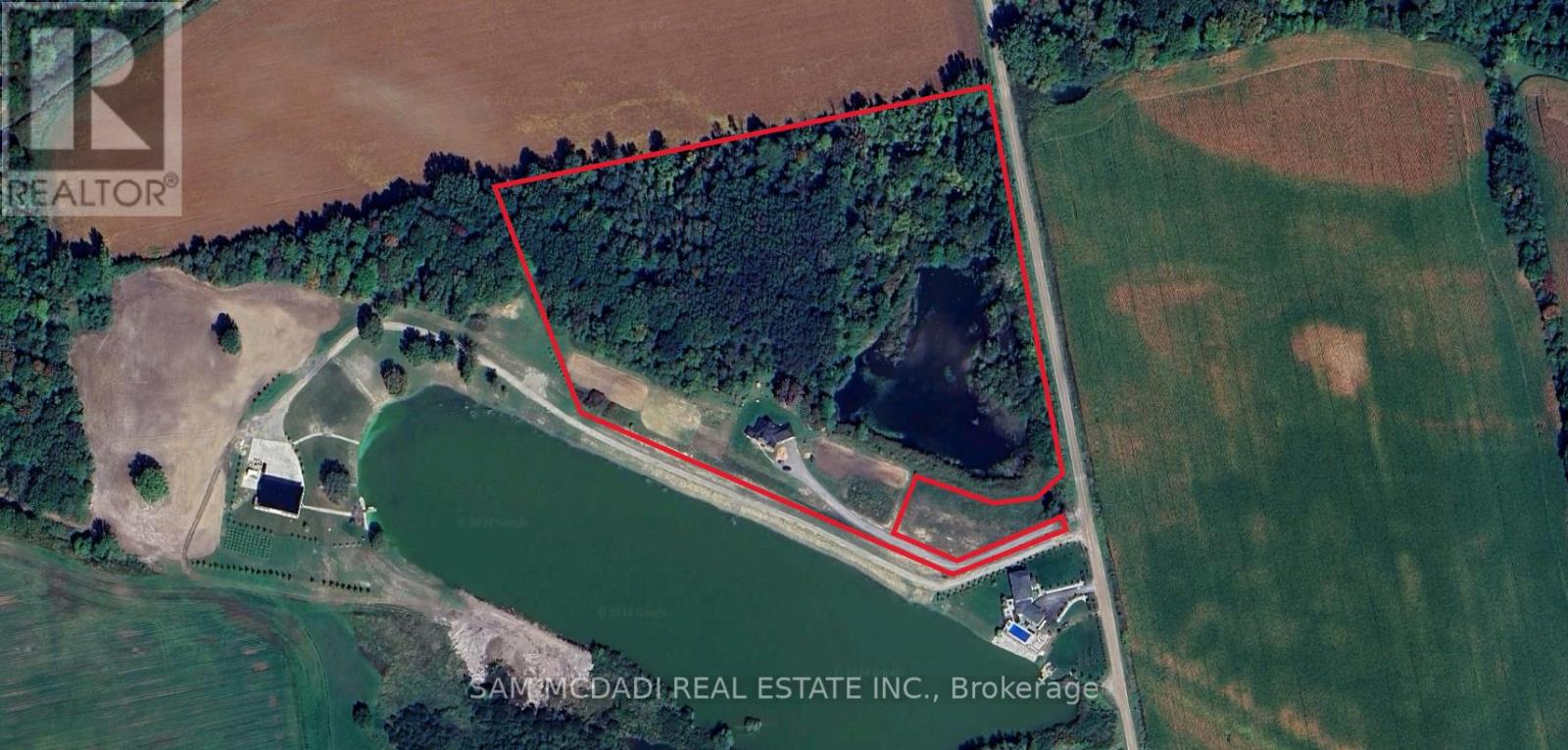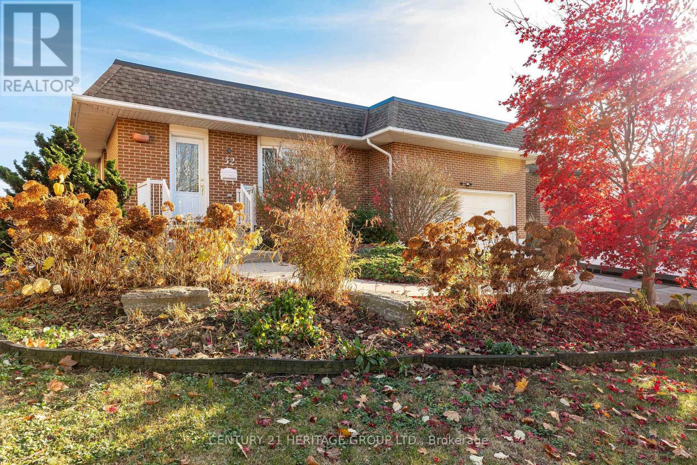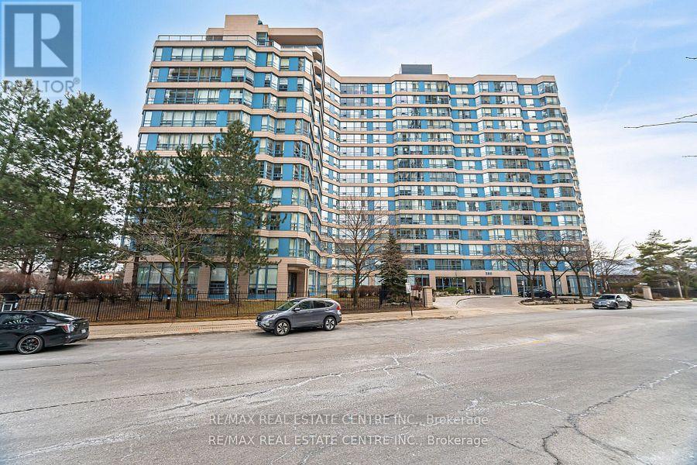8 - 59 Cedar Street
Brant, Ontario
Nestled in a highly sought-after neighborhood, this meticulously maintained end unit FREEHOLD common element condominium, is a luxury bungalow town-home, built in 2019 which offers premium upgrades throughout. The open-concept design features hardwood and ceramic flooring, high-end cabinetry, and quartz countertops in the kitchen and bathrooms. With High ceilings, California shutters, pot lights, and under-cabinet lighting, the home feels both spacious and inviting. The primary bedroom features a private ensuite with heated floors and a custom walk-in closet! The Stone and brick exterior adds timeless curb appeal, complemented by landscape lighting to enhance the ambiance. The fully finished basement boasts a thoughtfully designed layout, including a family room, bedroom, bathroom, and a recreation room complete with a high-end pool table. The double car garage offers plenty of space for cars, and storage if needed. Epoxy flooring was professionally completed recently in the garage and utility room ensuring durability and style. Enjoy the convenience of a Wi-Fi operated Irrigation system, BBQ with natural gas hookup on the partially covered deck. Built by Pinevest Homes, known for their commitment to quality craftsmanship, this home blends luxury and functionality in a prime location. Don't miss your chance to make this exceptional property yours! (id:59911)
RE/MAX Real Estate Centre Inc.
24 Simonton Drive
Chatham-Kent, Ontario
Charming 3-Bedroom Bungalow for Lease in a Family-Friendly Neighborhood. This cozy and sun-filled 3-bedroom bungalow is a wonderful opportunity to settle into a welcoming community. Freshly painted and updated, this home is move-in ready, offering a bright and inviting atmosphere. Located in within walking distance of schools, churches, public transit, and shopping centers. With multiple parks and recreational facilities nearby, this is an ideal setting for those who appreciate both comfort and convenience. Essential services such as public schools, hospitals, police, and fire stations are also easily accessible. Inside, enjoy well-lit, airy rooms that create a warm and inviting space. The large backyard is perfect for relaxing, entertaining, or enjoying outdoor activities. Whether you're looking for a comfortable home to settle into or a fresh start in a vibrant community, this bungalow is an excellent choice. Tenant to pay all utilities. (id:59911)
RE/MAX Premier Inc.
43 Waterhouse Way
Richmond Hill, Ontario
Welcome to this family home situated in the desirable Westbrook community. Featuring 3700 finished sqft of thoughtfully designed living space. This expansive home offers 4+2 bedrooms, 3.1 bathrooms providing ample space for families of all sizes. The main floor features a bright and open living and dining room combination, complete with elegant hardwood floors, smooth ceilings, and crown molding. The chef’s kitchen offers granite countertops with matching backsplash, a gas cooktop, undermount double sink and lighting adding to its modern appeal. The oversized eat-in area features smooth ceilings, wainscoting, and offers a walk-out to your private backyard oasis. Adjacent is a cozy family room with a fireplace insert, creating the ideal spot to relax. A main-floor office offers flexibility to work from home, with the potential to convert into an additional bedroom if desired. As you make your way up the timeless winding staircase with wrought iron pickets, the oversized master suite impresses with a large custom walk-in closet and a 4-piece ensuite with granite countertops. Three additional oversized bedrooms share an updated 4-piece bathroom with dual vanities, granite countertops and a frameless glass shower. Enjoy the ultimate convenience of a thoughtfully placed upper-level laundry making laundry day simpler and more efficient for the whole family. The fully finished lower level expands your living space with a rec room large enough to accommodate large gatherings and features a gas fireplace for cozy nights. As an additional benefit, there are two bedrooms perfect for guests or extended family and a dedicated area for a den or home gym. The home extends its charm outdoors with a private backyard oasis, perfect for unwinding after a long day or enjoying weekend barbecues. This residence is not just a house, but a place where lasting memories will be made, offering the perfect blend of community convenience and the tranquility of a cherished home. (id:59911)
Keller Williams Experience Realty Brokerage
908 - 179 George Street
Ottawa, Ontario
Luxury Downtown Living with Breathtaking Views! Welcome to this stunning 2-bedroom + den condo in the heart of Ottawa's vibrant By Ward Market. Floor-to-ceiling glass windows offer panoramic views of Parliament Hill and the iconic Château Laurier, filling the space with natural light and breathtaking scenery. Inside, you'll find a modern kitchen with sleek granite countertops, extending seamlessly into a stylish open-concept living area. Both the kitchen and bathrooms feature high-end finishes, adding to the homes sophisticated charm. Step out onto the spacious balcony and take in the city's skyline perfect for morning coffee or evening relaxation. Located just steps from top restaurants, shopping, and cultural landmarks, this condo offers the best of urban living. Don't miss this rare opportunity to own a piece of Ottawa's skyline! Possession from June 1st, 2025. *For Additional Property Details Click The Brochure Icon Below* (id:59911)
Ici Source Real Asset Services Inc.
86 Old Huron Court
Kitchener, Ontario
Located on a quiet crescent with easy access to major roads and highways, 10 mins away from Connestoga college. This semi-detached home is situated on a large pie-shaped, private lot. Some recent updates: 2018 new fence installed and 2 new storm doors. New roof in 2015. The main floor features beautiful hardwood through the kitchen, living room, dining room and hallways. The third bedroom or den features patio doors leading to the backyard. Nice open concept layout with large kitchen island and an additional walkout to the side deck and yard. Convenient inside entry from the garage leading to the basement and extra 2nd kitchen in the basement. This would make an excellent property for Investors or home buyers looking to rent out basement for mortgage helper. (id:59911)
Homelife 247 Realty
304 - 118 Summersides Boulevard
Pelham, Ontario
Stylish 2-Bedroom Condo with a beautiful Balcony in Prime Fonthill Location. Welcome to Unit 304 at 118 Summersides Blvd, a stunning 2-bedroom, 2-bathroom condo offering 1,053 square feet of thoughtfully designed living space. This beautifully upgraded unit features a private balcony, including a walkout from the spacious primary bedroom, which also boasts a walk-in closet and a sleek ensuite bathroom. The open-concept living area is enhanced by modern vinyl plank flooring and elegant designer roller shades, creating a warm and contemporary ambiance. The kitchen flows seamlessly into the dining and living space, making it perfect for entertaining or unwinding after a long day. Additional highlights include: One owned Underground parking. A locker for extra storage Prime location just minutes from shopping, restaurants, golf courses, and scenic parks Don't miss this incredible opportunity for effortless condo living in sought-after Fonthill. Schedule your private showing today! (id:59911)
Homelife/diamonds Realty Inc.
13014 County 21 Road
Cramahe, Ontario
This idyllic country farmhouse, set on 33.6 acres, feels like the place where life moves just a little slower. Thoughtfully updated while preserving its rich history, this one-of-a-kind retreat is brimming with character, from the hand-carved accents and stained glass doors to recently refinished original wide-plank floors. The open living space is warm and inviting, with exposed beams, a cozy wood stove, and a stunning bridge connecting the second-floor living spaces. A sun-soaked kitchen practically begs for slow Sunday mornings. Exposed brick butcher block countertops, a ceramic-coated cast iron sink, and stainless steel appliances, including a natural gas stove, combine charm and function. The breakfast bar is perfect for lingering over pancakes. At the same time, the walkout leads to a patio designed for effortless summer entertaining, complete with a natural gas hook-up for the grill. The family room is rich with character, boasting deep natural wood trim and a play area. A main-floor laundry and guest bath add convenience to this thoughtfully designed space. Upstairs, three beautifully appointed bedrooms bring all the warmth and whimsy of a timeless countryside retreat. The primary suite accessed by the picturesque skywalk feels like a private escape, while the second-floor hallway, lined with built-in shelving and wall-to-wall windows, offers sweeping panoramic views. The bathroom, with its classic black-and-white tile, is charming, and an intimate office space with vaulted ceilings and exposed brick is the perfect place for creativity to thrive. Outside, a gazebo and porch offer peaceful spots to savour the stillness of the countryside. The pond is an idyllic setting for evenings spent around the fire pit. And if the power goes out? You have nothing to worry about with a Generac natural gas generator! Situated only 4 minutes from the 401 for easy commuting. (id:59911)
RE/MAX Hallmark First Group Realty Ltd.
2 - 96 Ventura Drive
St. Catharines, Ontario
Incredible rental opportunity in a great location! Fully renovated 2 bedroom home, close todowntown, schools, Fairview mall and the QEW. Updates include fully renovated kitchen and bathroom,brand new appliances, brand new furnace and A/C, freshly painted. Utilities to be split 40/60 withmain floor tenant. AAA tenants need only apply. Please include credit check, rental app. Referencesrequired, letter of employment, first and last months rent. (id:59911)
Keller Williams Referred Urban Realty
5914 Canborough Road W
West Lincoln, Ontario
Welcome to 5914 Canborough Road, a serene rural retreat just outside Wellandport. This nearly 8.5-acre property offers just under 500 feet of Welland River frontage, perfect for riverside activities or simply enjoying the views. The land is beautifully maintained with a mix of trees and open spaces, providing privacy with enough cleared areas for trails or a hobby farm. The charming century home, built before 1900, features 4 spacious bedrooms, an updated 4-piece bathroom (2023), a 3-piece bathroom (2020), a country kitchen, and a cozy family room. Step out to the covered back deck with access to an above-ground pool and peaceful surroundings. The property includes a large two-storey 120 x 40 barn (1975), ideal for farming, hobbies, or storage. Located just 15 minutes from Dunnville and Smithville, it offers the perfect balance of rural tranquility and convenience. Don't miss out on this unique property. (id:59911)
RE/MAX Escarpment Realty Inc.
18 Smith Drive
Havelock-Belmont-Methuen, Ontario
Beautiful 3 bedroom bungalow built in 2021 is located in Have locks newest development. Enjoy all of the amenities of living in town, but also enjoying nature in this country feel setting. This bungalow has everything you want. Enjoy the morning sun on the southern facing large 8x20 covered front porch, then escape the sun in the afternoon under a 13x20 covered rear deck. The rear deck is great for entertaining and overlooks a green space. Bungalow includes a primary bedroom with attached walk in closet and full ensuite. Primary bedroom is at the back of the house and faces the green space. The second and third bedrooms have walk in closets. These bedrooms would also work well for an office. There is a 5 piece common bathroom outside of these bedrooms. Laundry is on the main floor. Custom built kitchen has everything you would want in a kitchen, lots of drawer and cupboard space, pantry, recycling and garbage drawers, island and breakfast bar. Electric fireplace in the living room and adequate dining area in this open concept design. The double car garage is insulated, drywalled and painted. Basement is unfinished and includes a rough in for a bathroom. *For Additional Property Details Click The Brochure Icon Below* (id:59911)
Ici Source Real Asset Services Inc.
211 - 16 Markle Crescent
Hamilton, Ontario
Welcome to CARE-FREE LIVING in the sought after Monterey Heights area. This nearly new 1 bed 1 bath Pacific model offers 698 sq ft of well laid out open living w/large balcony. The bright spacious Liv Rm offers pot lights and walk-out to your large private balcony and is open to the modern Kitch. with S/S appliances, modern backsplash, ample cabinets and breakfast bar for added seating. This unit also offers a good sized Bedrm, 4 pce bath and the convenience of in suite laundry. The conveniences of the building and location make this one ideal for younger buyers, downsizers or to maximize your rental portfolio. This building offers private gym, yoga room, party room with walk-out to the amazing outdoor area with BBQs and fire tables and is close to all conveniences such as hiking & amp; biking trails, shopping, restaurants, parks, and highway access. You also get a private underground parking spot and a locker for storage. Prepare to be the envy of all your friends in this fantastic unit that is perfect for entertaining. (id:59911)
RE/MAX Escarpment Realty Inc.
412 - 593 Strasburg Road
Kitchener, Ontario
Welcome to 593 Strasburg Road Unit 412 in Kitchener, an apartment offering modern living. This pet-friendly unit features a spacious living room, dining room, kitchen, two generous bedrooms, and a 3-piece bathroom Enjoy the convenience of in-building laundry and peace of mind with building and appliances under warranty. Located near parks and schools, this property provides a perfect blend of comfort and accessibility. Dont miss out on this opportunity to make it your new home! (id:59911)
Exp Realty
403 - 593 Strasburg Road
Kitchener, Ontario
Welcome to 593 Strasburg Road Unit 403 in Kitchener, an apartment offering modern living. This pet-friendly unit features a spacious living room, dining room, kitchen, two generous bedrooms, and a 3-piece bathroom Enjoy the convenience of in-building laundry and peace of mind with building and appliances under warranty. Located near parks and schools, this property provides a perfect blend of comfort and accessibility. Dont miss out on this opportunity to make it your new home! (id:59911)
Exp Realty
79 Elma Street S
Blue Mountains, Ontario
Charming Home Situated On A Very Large 60 By 196 Foot Quiet Lot In Sought-After Thornbury. Approximately 800 Sq Feet Upstairs Provides A Cozy, Open Concept Kitchen/Living/Dining Room. Two Bedrooms And A Bathroom Round Out The Upper Level. The Basement Offers Plenty Of Space, With One Finished Room, A Bathroom And Laundry - With The Possibility For More! The Detached Garage Is Over-Sized For One Car And Allows Endless Workshop Possibilities. Sit On The Back Deck And Enjoy The Peace And Tranquility Of This Mature Lot. Lovingly Maintained, This Home Needs Nothing And Offers Exceptional Value. Why Rent Or Pay Condo Fees When You Can Purchase One Of The Only Move-In Ready Homes In This Price Range! Low Cost Of Living And Property Taxes Make This An Even Better Deal. 10 Minutes To The Village At Blue Mountain. Conveniently Located Between Collingwood And Meaford. Easy Walk To The Amazing Restaurants And Shopping Of Thornbury. This Is A Must See. **EXTRAS** Shingles, Furnace & AC Replaced In 2009. Newer Windows Throughout. Water Heater Rented For $59.17. (id:59911)
Exp Realty
307 - 118 Summersides Boulevard
Pelham, Ontario
Welcome to Unit 307 at 118 Summersides Blvd, a stylish and upgraded 1-Bedroom + Den, 2-Bathroom Condo offering comfort and convenience in the heart of Fonthill. Featuring sleek vinyl plank flooring throughout, this bright and open-concept unit boasts beautifully upgraded kitchen with modern finishes and premium upgrades in both bathrooms. The versatile den offers the perfect space for a home office or guest area. Enjoy the convenience of in-suite laundry, as well as one outdoor and one underground parking spot for year-round ease. Additional storage is available with your own private locker. Ideally situated close to shopping, dining, parks, and a golf course, this condo offers the perfect blend of luxury and lifestyle. Don't miss the opportunity! (id:59911)
RE/MAX Escarpment Realty Inc.
312 - 118 Summersides Boulevard
Pelham, Ontario
Welcome to Unit 312 at 118 Summersides Blvd, a beautifully upgraded 2-bedroom, 2-bathroom condo offering 1,053 square feet of stylish living space. This unit boasts two balconies, including a private walkout from the spacious primary bedroom, which also features a walk-in closet and a sleek ensuite bathroom. The open-concept living area is enhanced by vinyl plank flooring and designer roller shades, creating a modern and inviting atmosphere. The kitchen flows seamlessly into the dining and living space, perfect for entertaining or relaxing. Additional highlights include two owned parking spots and a locker for extra storage. Situated in a prime location, you'll be just minutes from shopping, restaurants, a golf course, & scenic parks. Don't miss this opportunity for effortless condo living in sought-after Fonthill! (id:59911)
RE/MAX Escarpment Realty Inc.
77 Proctor Boulevard
Hamilton, Ontario
Step into a piece of history on one of east Hamilton's most desirable streets. this charming home features 5+1 bedrooms and 4 bathrooms, ideal for growing families or those seeking flexible living spaces. nestled in a vibrant neighborhood between king and main streets, its just 1.5 blocks from the future lrt route-a prime location blending convenience and community. the main floor effortlessly combines vintage character with modern updates, perfect for hosting in the formal living and dining rooms. The heart of the home is an open-concept kitchen, balancing classic charm with modern touches. granite countertops and sleek stainless steel appliances shine alongside new cabinetry, offering both style and practicality. its a space designed for everyday meals and memorable gatherings on the second floor, the main suite feels like a personal retreat, complete with a walk-in 3-piece bathroom. Two additional bedrooms and two sunrooms provide versatile spaces for relaxation or productivity. **EXTRAS** below, the partially renovated basement unlocks exciting potential. with two separate entrances, a kitchenette, and rental possibilities, this space offers flexibility as an in-law suite or income-generating unit. (id:59911)
The Agency
1030 Purbrook Road
Bracebridge, Ontario
Your New Muskoka Homestead awaits you, welcome to 1030 Purbrook Road. This 4-bed, 3-bath country retreat sits on 2.5 acres of beautiful Muskoka nestled amongst a mix of hardwood and traditional granite rock. The kitchen features stainless steel appliances, a granite island, pantry, and pot lights and spills out into a formal eating/dining room with gorgeous double doors and magnificent forest views. Ground floor also offers convenient and spacious Living room , with cozy woodstove and Family room . Stunning staircase takes you to upper floor where you will find the Primary bedroom with walk-in closet and ensuite with a double vanity, jetted tub, and walk-in shower. Indulge in the massive theatre/rec room with a projector and screen. This room is grand enough to be turned into IN-LAW suite or rental space. If there is a Car enthusiasts in the family, wait until you see the heated 29' x 25' 220v powered garage and additional single car, detached powered workshop. Experience the joys of outdoor living with a covered porch, pool and hot tub or entertain in your Very private outdoor Oasis, surrounding by century old trees. There is a Zip line out back for more Family Fun! This location offers rural living and yet only a short drive to the Town of Bracebridge where you will find Live Theatre, Restaurants, Community Centre and more. Don't go far to find snowmobile trails, Big Wind Provincial Park and Lake Muskoka! Working from home? Stay connected with highspeed Star-link Internet. This is not just a home, it is a lifestyle, one that allows you to embrace both Nature and modern amenities for you and your family for decades to come. Don't miss it! (id:59911)
Royal Heritage Realty Ltd.
24 Kerr Shaver Terrace
Brantford, Ontario
THIS HOME WILL GIVE YOU THAT WOW FACTOR! A MUST SEE! 24 Kerr Shaver Terrace a custom-built bungalow offering over 3,800 sq. ft. of luxurious living space, with breathtaking views of the Grand River just steps from your back door. Imagine starting your day with a cup of coffee, or working from your kitchen table, all while enjoying the stunning natural beauty right outside. In the evening, take in the spectacular sunset as it rolls over the river, bringing a sense of peace and tranquility to end your day. Steps away from your front door you will have Brantford's most scenic walking and cycling trails, with the beauty of the conservation area just 5 minutes away. Best of both worlds. Every part of this home has been designed with the highest standards. From the 10-foot ceilings, custom millwork, and imported hardware, crystal and quartz light fixtures and hand-finished hardwood floors and marble cabinets surrounding one of the 3 fireplaces. This home is the definition of luxury. The Barzotti kitchen is bright and spacious, lacquered cabinetry, floor-to-ceiling, Miele built-in appliances, leathered marble counters, and a glass mosaic backsplash. Its a space that is designed for for those that love to cook and entertain and adds both function and elegance. The bathrooms are unlike anything you have seen before. Two out of the four baths are hydro massage tubs, custom plate glass enclosures, gold hardware, hand-painted basins, and heated floors with the master bath having a fireplace to complete the ambiance of relaxation. The exterior of the home is just as impressive, with extensive landscaping, armour stone steps, an irrigation system, stone and stucco cladding, and exposed aggregate concrete walkways. The beautifully designed patios and driveway leave an unforgettable first impression. .**EXTRAS** **INTERBOARD LISTING: CORNERSTONE - HAMILTON-BURLINGTON** (id:59911)
Exp Realty
17 Beasley Crescent
Prince Edward County, Ontario
This is an awesome opportunity to be the first to live in this beautifully laid out 2 Bedroom Bungalow home in the West Meadows Development in Picton. This home features a bonus space for those who work from home, but also need seclusion and privacy! This home boasts 9'ft ceilings and an open concept kitchen with great room. The primary bedroom features a walk-in closet and beautiful 4pce ensuite. The property is located in a great area, that's not only walking distance to grocery stores, schools and dining, but also close to all that Prince Edward County has to offer, including Beaches, Wineries, Shopping, Marina, Yacht Club and beyond. (id:59911)
Ipro Realty Ltd.
15165 Whittaker Road
Malahide, Ontario
Seize The Opportunity To Own A Beautiful Property Encompassing Over 16 Acres Of Peaceful Forest And Serene Ponds, Complete With A Newly-Built 3-bedroom, 2-bathroom Bungaloft And A Spacious Double-Car Garage. With A4 Zoning, The Potential To Divide The Property Into Individual Lots Is On The Horizon. Future Plans For Development Include Re-Zoning For Up To 10 Lots, Promising Excellent Investment Prospects. Nestled Just 9 Minutes From HWY 401 And 16 Minutes From London, This Custom-Built Home Offers A Delightful View Of The Lush Forest And Enchanting Ponds. Step Inside To A Bright, Open-Concept Living Space With Cathedral Ceilings, Perfect For Family Gatherings Or Social Events. Enjoy Mornings On The Covered Patio And Evenings By The Fire Pit Stargazing, All While Being Only A Minute Away From The Tarandowah Golf Course. **EXTRAS** Property Tax Reduction May Apply! (id:59911)
Sam Mcdadi Real Estate Inc.
32 Audubon Street S
Hamilton, Ontario
Looks can be deceiving, and this Stoney Creek Mountain beauty is the perfect example! With 4 spacious bedroomstwo of which are primary-sized and 2.5 bathrooms, this home is ideal for a growing family or multi-generational living. The bright and inviting sunroom offers the perfect spot to relax while overlooking the expansive backyard, complete with a stunning in-ground pool and a fully-equipped four-season cabana. From the moment you step inside, youll be amazed by the space and versatility this home offers. Whether you're entertaining guests or enjoying family time, the layout flows effortlessly to accommodate your needs. And with endless room for outdoor recreation, this property truly has it all. This house just goes on and on, offering endless potential in a sought-after neighborhood. Don't miss your chance to make this incredible property your own! Upgrades include: - Flat roof 2021 - Alarm system with wireless monitoring - 100 amp service in the garage - 60 amp service in the cabana (expandable to 100amp for possible hot tub) - 200 Amp service to the main panel - Sunroom and professional additional have upgraded blown in insulation - R90 Insulation (id:59911)
Century 21 Heritage Group Ltd.
12 - 3002 Preserve Drive
Oakville, Ontario
Welcome to this beautiful freehold townhome, perfectly situated fronting onto a scenic pond in the highly sought-after Preserve Community of North Oakville. This spacious and sun-filled home boasts hardwood floors throughout, ample pot lights, and elegant California shutters, offering both style and comfort. The open-concept design features a bright living room with a stone fireplace wall, while the new modern white custom kitchen boasts quartz countertops, a quartz backsplash, stainless steel appliances including a gas cooktop and built-in wall oven, and an island with a breakfast bar. The adjacent formal dining room showcases coffered ceilings, and the kitchen offers a walkout to a private balcony for outdoor enjoyment. This home includes five spacious bedrooms, with a main-floor bedroom featuring coffered ceilings and a 4-piece ensuite, ideal for guests or a home office. The upper level offers four additional bedrooms, including a primary suite with a 3-piece ensuite, while the remaining three bedrooms share a 4-piece main bath.Additional highlights include wood stairs with wrought iron spindles, a main-floor laundry room, and a double-car garage with inside entry. Prime location - close to top-rated schools, parks, shopping, restaurants, hospital, highways, and more! (id:59911)
Century 21 Miller Real Estate Ltd.
412 - 250 Webb Drive
Mississauga, Ontario
Prime Location In The Heart Of City Centre. This Beautifully Upgraded, Bright, And Spacious Two-Bedroom Plus Solarium Unit Offers A Perfect Blend Of Comfort And Convenience. Featuring Two Full Bathrooms, Laminate Flooring Throughout, And A Functional Layout, This Home Is Ready To Move In And Enjoy. Newer Roller Blinds. The Kitchen Is A Standout, With Elegant Quartz Countertops, Modern Stainless Steel Appliances, And Ample Storage Space. The Open-Concept Living And Dining Area Is Bathed In Natural Light, Thanks To Large Windows That Offer A Scenic View Of The Surrounding Area. The Generous Primary Bedroom Features His-And-Her Closets And A 4-Piece Ensuite, With A Serene Garden View. The Second Bedroom Is Also Well-Sized, Offering A Semi-Ensuite And A Double-Door Closet. The Light-Filled Solarium, With Its Large Windows, Provides The Ideal Space For A Home Office Or 3rd Bedroom. Additional Perks Include Ensuite Laundry and All Utilities Included In The Condo Fees. Two Side-by-Side Parking spaces are conveniently Located Near The Elevators on Level B1, with a Locker on the Ground Level for Added Storage. Enjoy A Wide Range of Exceptional Amenities Including Concierge Service, A Gym, Indoor Pool, Whirlpool/Hot Tub, Sauna, Billiards Room, Tennis Court, Rooftop Terrace with BBQs, Guest Suites, and visitor Parking. This Condo is Ideally situated just steps from Elementary and Secondary Schools, Public Transit, Cooksville GO Station, Parks, Square One Shopping Centre, Banks, Restaurants, And Easy Access to the 403/QEW/Highways. It's Also just Minutes from The University of Toronto Mississauga Campus and Sheridan College. (id:59911)
RE/MAX Real Estate Centre Inc.


