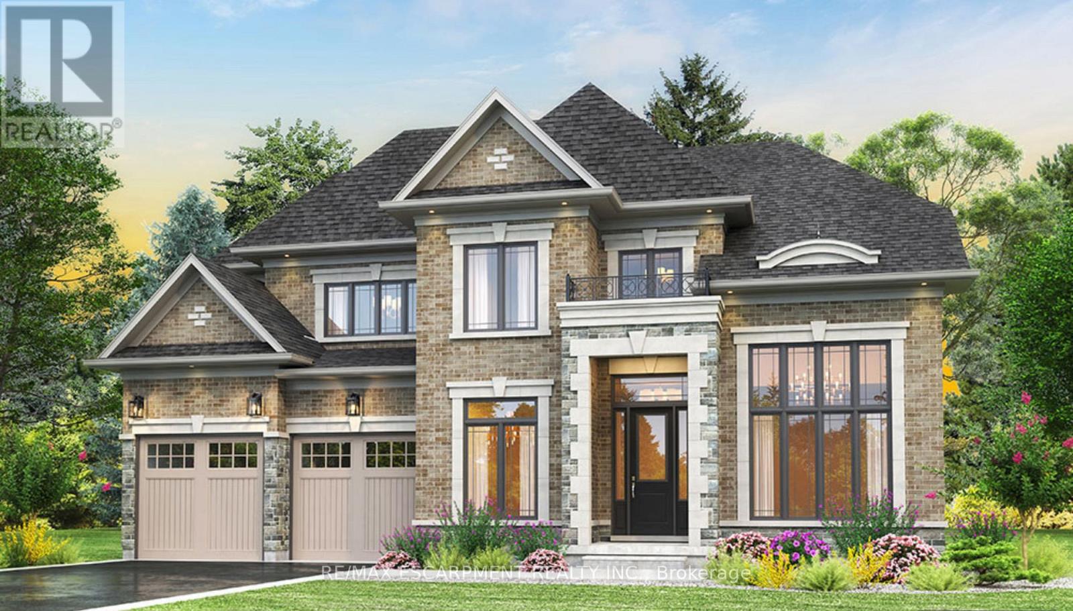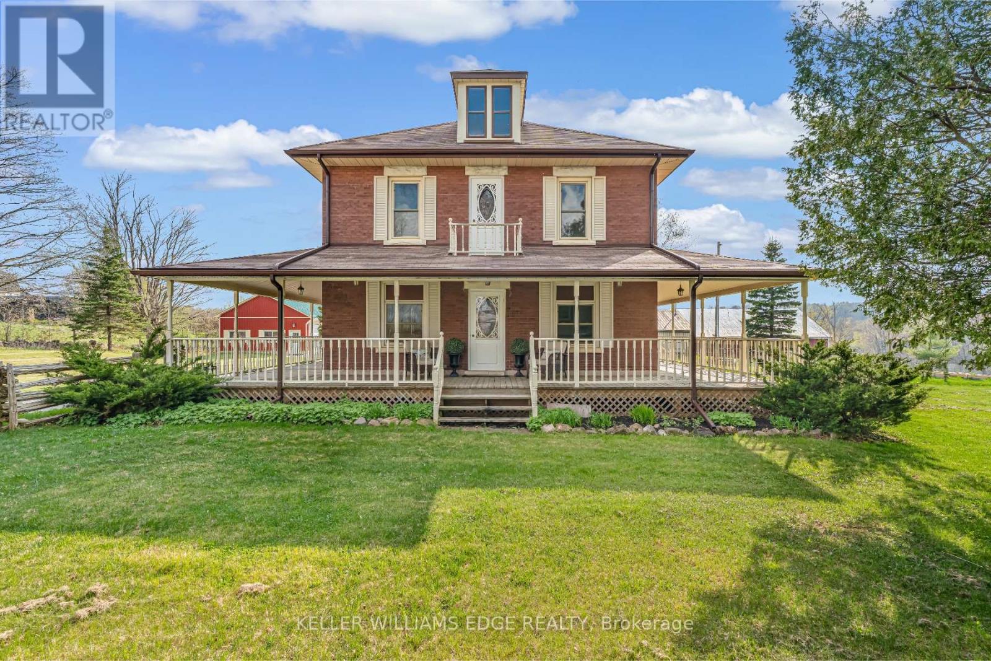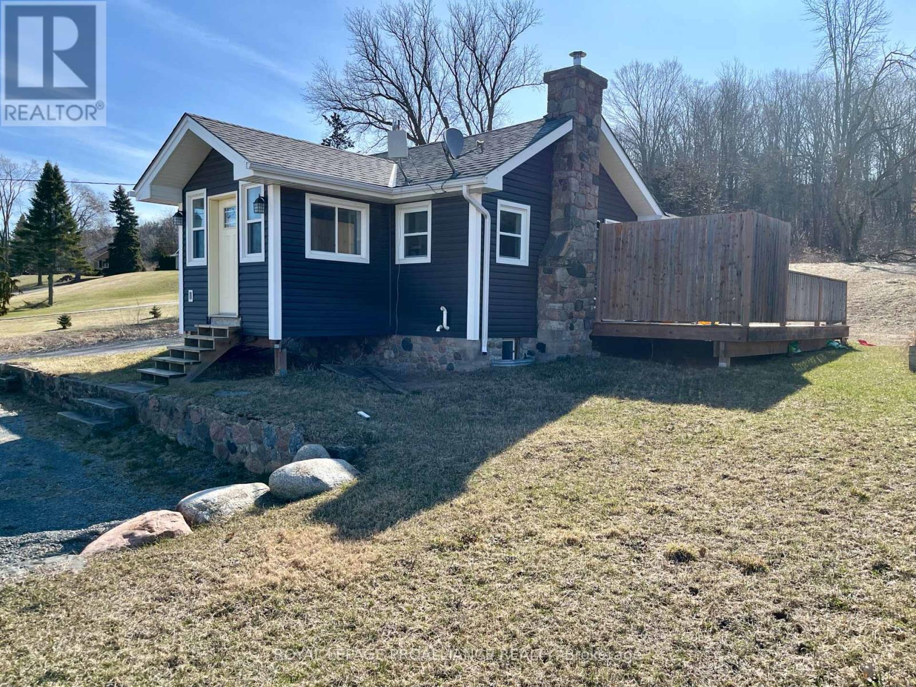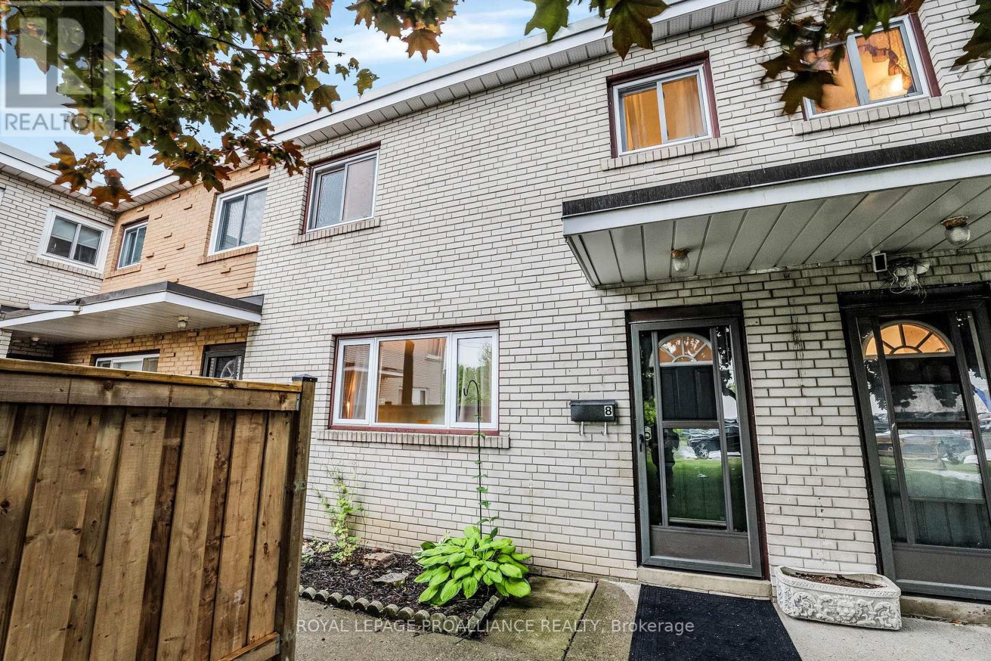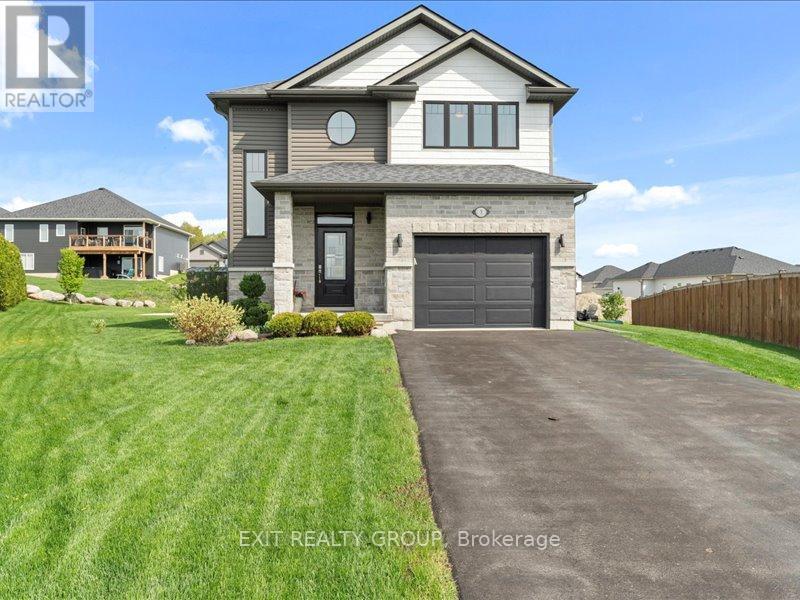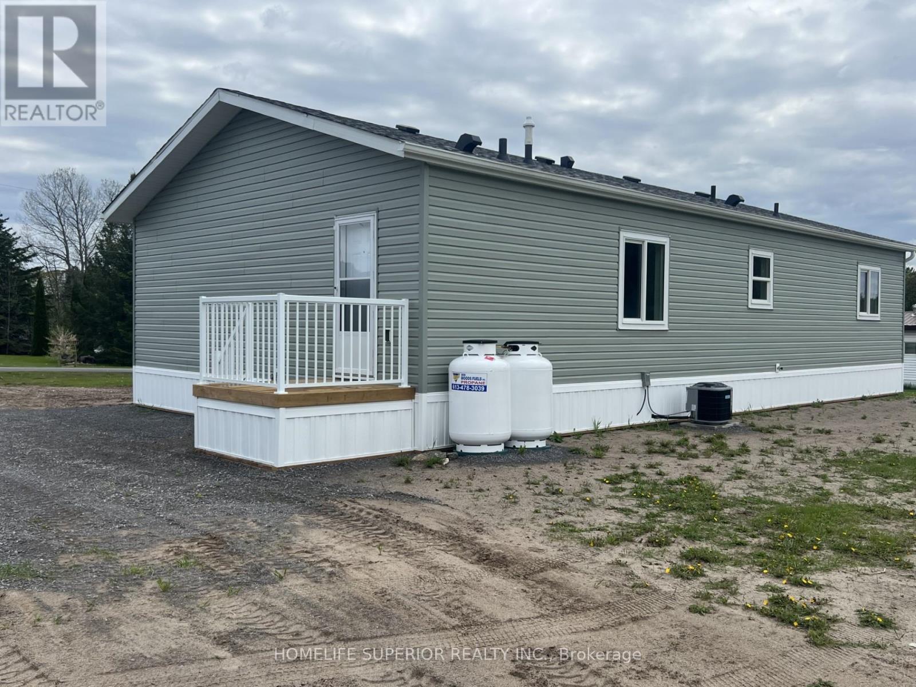53 Lakeview Avenue
Kingston, Ontario
6+2 bedroom, one of a kind legal 4-Unit investment or multi-family opportunity in Kingston's highly desirable Reddendale neighbourhood! It features two, two-level 3-bedroom units and 2 spacious 1-bedroom basement units. High-end finishes throughout include quartz countertops in every kitchen, ceramic tile in the bathrooms, and 9-ft ceilings on both the main floor and basement, creating bright, open spaces. Each unit has separately metered electricity and water, while gas is supplied to the main-floor units with separate metering. Separate high efficiency furnace & air conditioners serve the 2 main floor units. Gas hot water tanks for each main floor unit, electric hot water in the basement (all owned not rented). HRV system. Enjoy parking for four vehicles and a prime location just steps from parks, Crerar Park Beach, and only five minutes to a golf course, driving range and major shopping areas. HST Included. Currently under construction and nearing completion in June 2025. This is an excellent opportunity for investors, multi-generational living or live-in landlords in one of Kingston's premium neighbourhoods. 2 units currently rented for July 1st 2025, others units will be rented when closer to completion. (id:59911)
One Percent Realty Ltd.
6909 Royal Magnolia Avenue
London South, Ontario
*2195 SF*End Unit*No Neighbours In The Front & Back* Available For Lease Starting*July 1st* This 2-Storey End Unit Townhome Features 3 Bedrooms, 2+1 Bathrooms, & A Spacious Floor Plan Providing Ample Space For Comfortable Living. Nestled In The Sought-After Talbot Village, This Residence Promises An Unparalleled Living Experience With A Perfect Blend Of Privacy & Contemporary Design. Enjoy The Privacy Of Having No Neighbors In The Front & Back, Creating An Oasis Of Tranquility In The Heart Of A Thriving Community. Located In Rapidly Growing South-West London, This Residence Offers Easy Access To The 401 & 402, Making Commuting A Breeze. The Upstairs Sanctuary Includes 3 Generously Sized Bedrooms, With The Master Suite Boasting A Walk-In Closet& A Private 5-pc Bath Featuring A Shower & Double Vanity. Upstairs Laundry, 1 CarGarage, & A/C Add To The Convenience & Luxury Of This Modern Home. (id:59911)
Royal LePage Signature Realty
9 Workman Crescent
Blandford-Blenheim, Ontario
Welcome Home! Indulge in luxury living with the WILMONT Model by Sally Creek Lifestyle Homes, located in the picturesque community of Plattsville Estates where small-town charm meets big-city convenience. Just 20 minutes from Kitchener/Waterloo and within easy reach of the GTA, Plattsville offers the perfect balance of peaceful rural living and modern urban access. Known for its friendly atmosphere, excellent schools, and strong sense of community, it's an ideal setting for families and professionals seeking space, safety, and a relaxed pace of life without sacrificing connectivity. Set on a beautiful 60' lot, this 4-bedroom, 3.5-bathroom home showcases superior craftsmanship and thoughtful design. Enjoy 9' ceilings on the main and lower (basement) levels and 8' ceilings on the second floor, with an option to upgrade to 10' ceilings on the main and 9' on the second. The layout includes a den, servery, walk-in pantry, and multiple walk-in closets blending functionality with timeless style. Premium finishes are included as standard, such as engineered hardwood flooring, upgraded ceramic tiles, an oak staircase with wrought iron spindles, quartz countertops, and a custom kitchen featuring upgraded cabinetry with crown moulding, valance, and undermount lighting - perfect for hosting and entertaining. A rare double tandem garage provides parking for three vehicles. To be built - full customization available to suit your lifestyle. Photos shown are of the upgraded Berkshire Model Home. RSA. (id:59911)
RE/MAX Escarpment Realty Inc.
4962 Third Line W
Erin, Ontario
This charming 2700 sqft, 3-bedroom, 3 bathroom, farmhouse sits on 45 acres of rolling countryside, offering stunning views, ultimate privacy, and the perfect blend of rustic elegance and modern comfort. Whether you're seeking a peaceful family home, a hobby farm, or a property to bring your agricultural visions to life, this estate is a rare gem. A grand circular driveway with two entrances leads you to the heart of the property. The inviting wrap-around porch overlooks beautifully maintained gardens, creating an ideal setting to unwind and enjoy nature. Inside, the home features three spacious bedrooms plus a versatile den. The bright, eat-in kitchen is a standout, complete with a generous island for additional seating and expansive windows that frame panoramic views of the surrounding landscape. Beyond the home, the property features exceptional outbuildings. The workshop is outfitted with heated floors, three oversized garage doors, a dedicated electrical panel, and a large studio space ideal for a variety of creative or professional uses. The traditional bank barn offers endless possibilities, from livestock housing, a workshop, or even a unique event venue - added solar panels offer additional income potential. Enjoy the serenity of rural living with the convenience of nearby amenitiesjust 5 minutes to Acton, 17 minutes to Highway 401, and 5mins to the GO Train. Other notable updates include: New A/C (2020), Septic tank (2021), Furnace (2022). This picturesque farmhouse and its expansive grounds are ready to welcome you home!! (id:59911)
Keller Williams Edge Realty
2237 County Rd 3
Prince Edward County, Ontario
Location, location, location! Nestled in the heart of Prince Edward County, just minutes from Belleville or Trenton, this enchanting property on Rednersville Rd offers the perfect blend of tranquility and convenience. Spanning approximately 20 acres, it boasts a lush wooded area with scenic trails for walking or ATV adventures, abundant wildlife, a reliable drilled well, and a newer septic system. The recently renovated home features elegant tray ceilings, ambient pot lights, sleek laminate floors, a spacious bedroom with a vaulted ceiling and walk-in closet, a stunning modern bathroom with his and her sinks and a tile floor, stainless steel appliances, updated windows and doors, a cozy wood fireplace, and a main floor laundry room with a propane dryer. With Fibe internet available, working from home is a breeze. Step out onto the expansive deck to soak in the breathtaking views and unwind. Experience effortless, affordable living while dreaming of building your dream home atop the land, offering panoramic views of the Bay of Quinte. Embrace the County Lifestyle and savor all that the Bay of Quinte has to offer. (id:59911)
Royal LePage Proalliance Realty
8 - 137 Furnace Street
Cobourg, Ontario
Fantastic opportunity for first-time buyers or investors! This affordable townhouse-style condo is ideally situated in a central Cobourg location, just a short walk to downtown, shopping, restaurants, and the renowned waterfront. Featuring a recently renovated kitchen and bathroom, this home offers modern updates and low-maintenance living. The convenient main floor walkout leads to a south facing deck, the perfect place to relax after a long day and also allows for easy, direct access to two parking spaces ( one owned + one visitor space). Enjoy a functional layout, comfortable living spaces, and the convenience of being close to schools, transit, and all local amenities. Considering the relatively low condo fees, property taxes and utility costs this highly economical property is a perfect first step into home ownership or a fantastic addition to one's investment portfolio! The most recent improvements include; An updated Kitchen w/ all new tile floor, cabinetry, countertops, sink and appliances (2018), New natural gas furnace (2020), Completely Updated Bathroom (2022), All hardwood floors refinished (2018), New Deck (2021) (id:59911)
Royal LePage Proalliance Realty
258 Skootamatta Lake
Addington Highlands, Ontario
Welcome to Skootamatta Lake and this 3.3-acre off-grid family compound offering over 850 feet of pristine west-facing shoreline, that provides breathtaking sunsets and panoramic views. One of only two private parcels on the island surrounded by over 100 acres of Crown Land. This secluded retreat includes two classic, well-maintained main cottages, four cozy bunkies, and a two-storey dry boathouse, all tucked in amongst towering pines.Ideal for multi-generational gatherings, the property features composting toilet facilities, a propane-heated shower, and generator-powered utilities. Meandering trails offer endless exploration, both on the property and through the adjacent Crown Land. Located on one of the regions premier lakes, known for clean, deep waters and excellent fishing, this island retreat is just 2.5 hours from the GTA and 2 hours from Ottawa. A truly exceptional opportunity to embrace the tranquility of island life. (id:59911)
Royal LePage Proalliance Realty
3 Sprucewood Court
Quinte West, Ontario
Welcome to this stunning 3-bedroom, 3-bathroom two-storey home, thoughtfully designed for modern living and nestled on a quiet cul-de-sac in a stylish, family-friendly neighbourhood. From the moment you arrive, the charming covered front porch sets the tone for the warm and welcoming space inside. Step through the spacious foyer and discover a convenient 2-piece powder room for guests. The heart of the home is the bright and airy open-concept living, dining, and kitchen area - ideal for entertaining or relaxing with family. The chef-inspired kitchen boasts a large centre island with a built-in sink, sleek modern appliances, and a walk-in pantry for all your storage needs. Glass doors lead to a covered patio and an impressive two-tiered deck, extending your living space outdoors. Upstairs, you'll find a well-planned layout featuring a convenient upper-level laundry room and a peaceful primary suite. This tranquil retreat includes a generous walk-in closet and a spa-like 4-piece ensuite complete with a double vanity and a luxurious walk-in shower. Two additional bedrooms and another stylish 4-piece bathroom complete the upper level. The lower level remains unfinished, offering a blank canvas full of potential - whether you envision a home theatre, gym, or extra living space, the possibilities are endless. Step outside to your private backyard oasis, where youll find a 10x20 heated inground pool, a relaxing hot tub, and a beautifully designed two-tiered deck - perfect for summer entertaining. The covered patio provides shade and shelter, making it ideal for barbecues or unwinding at the end of the day. This incredible property also includes a spacious attached 1-car garage, blending convenience and comfort in one remarkable package. (id:59911)
Exit Realty Group
1208 - 37 Grosvenor St Street
Saint George, Ontario
Location, Location! Bay/College Private Corner 1+ 1 (Den) Unit; Main bedroom for lease only. Female Tenant preferred. Shared kitchen & Washroom. Spacious & Bright. Functional Layout, Open Concept Kitchen, Granite Counter Top, W/O Balcony. Floor To Ceiling Wrap-Around Windows. Walking Distance To U Of T, Queens Park, Subway, Shops, Hospital. Indoor Pool, Gym, Guest Suites, 24 Hours Concierge, Visitor Parking. (id:59911)
Real One Realty Inc.
1684 6th Line
Selwyn, Ontario
Nicely finished 3 bedroom, 1.5 bath bungalow nestled on a scenic 67 acres property just minutes from Peterborough. This well maintained family home features a spacious layout including a foyer entry, living room with wood fireplace and deck walk out, kitchen, formal dining room, primary bedroom with ensuite bath, two additional bedrooms, and a full bathroom. The lower level offers a side entrance, rec room space, living room, laundry utility room, bonus room, and lots of additional storage. The property is beautifully landscaped and features a covered porch, interlock patio's, rear deck, pond, custom gardens, and more! Additional features include the detached shop with power and a mixture of wooded and workable/grass acreage. This property is a dream for the outdoor enthusiast, hunter, or hobby farmer. Prime location on the edge of town. (id:59911)
Century 21 United Realty Inc.
109 Mcfadden Road
North Kawartha, Ontario
Charming All-Brick bungalow with Waterfront on Eel's Creek. Welcome to this solid, all-brick, two-bedroom bungalow nestled on a scenic, paved road, an easy walk to the popular country town of Apsley. You'll enjoy the convenience of being within walking distance to all the amenities this friendly, vibrant town has to offer. And a beautiful community centre with a gym just at the end of the street! Set on a beautifully landscaped, park-like lot with mature trees and perennial gardens, this property boasts owned waterfront on Eel's Creek. Whether you're swimming, canoeing, kayaking, or simply relaxing by the water's edge, the peaceful sounds and natural beauty of the creek provide the perfect environment. A second laneway entrance leads to a spacious area ideal for parking an RV, camper, or multiple vehicles, an added convenience for guests or outdoor enthusiasts. Well-maintained, the home is a wonderful opportunity for retirees, first-time buyers, contractors, or nature lovers. Improvements in 2013 include: a high-efficiency propane furnace, central air conditioning, a Propane Water Heater, a 7KW Generac generator, Eaves, Gutter guards and Roof shingles. The septic was pumped in 2023. Other improvements are the fence, garage door, and back porch. Don't miss this unique opportunity to own a waterfront property in a community, surrounded by nature and just steps from town. (id:59911)
Royal LePage Frank Real Estate
60 Sama Park Road
Havelock-Belmont-Methuen, Ontario
Brand new double wide modular home in the highly sought after Sama Park community. This home offers 3 spacious bedrooms, 2 baths, with eat-in kitchen & bright living room. This modular sits on a 100ft X 150ft lot & is move in ready & awaits your personal touch. The property is located 5 minutes to Havelock which offers shops, parks & close to many lakes! (id:59911)
Homelife Superior Realty Inc.


