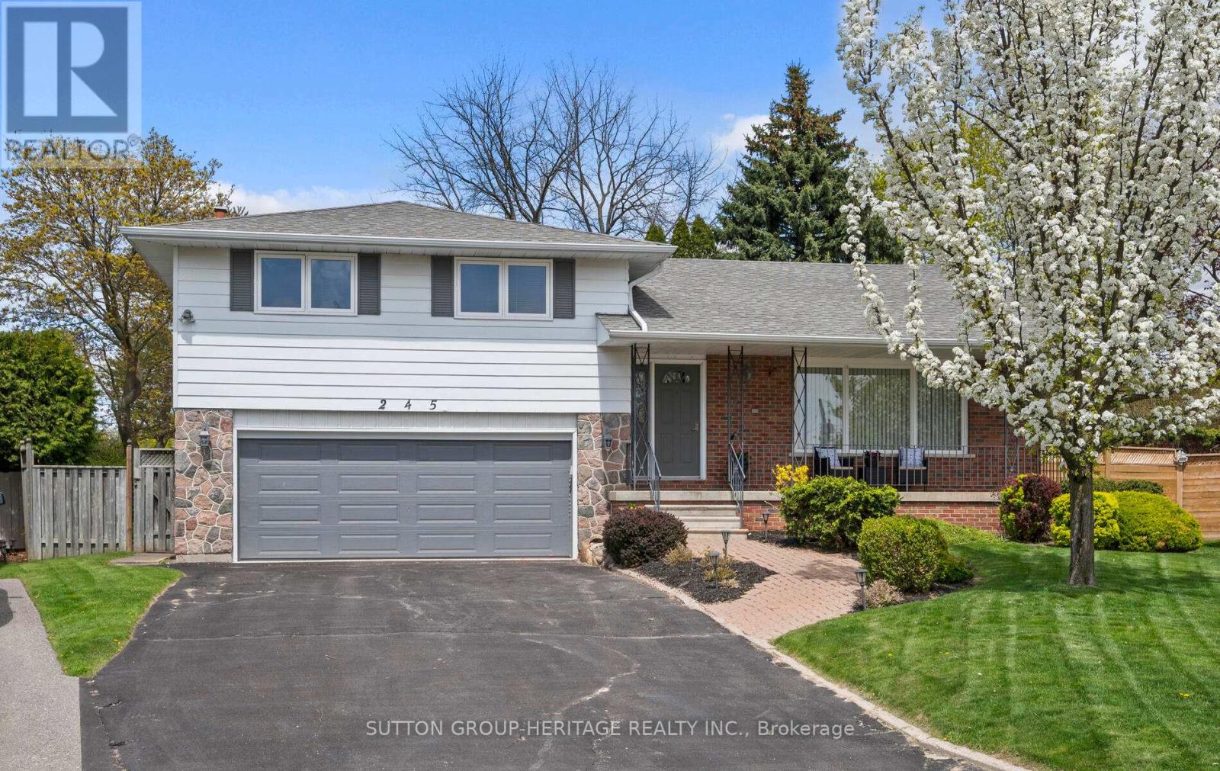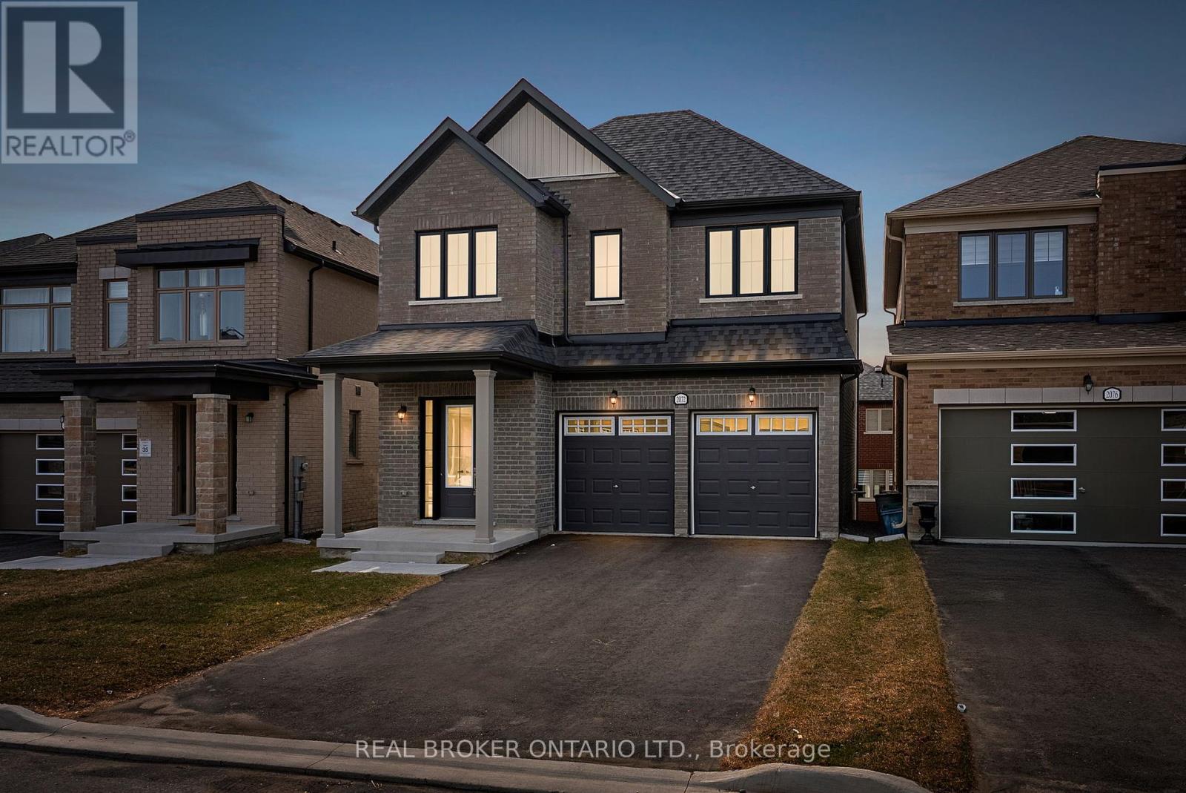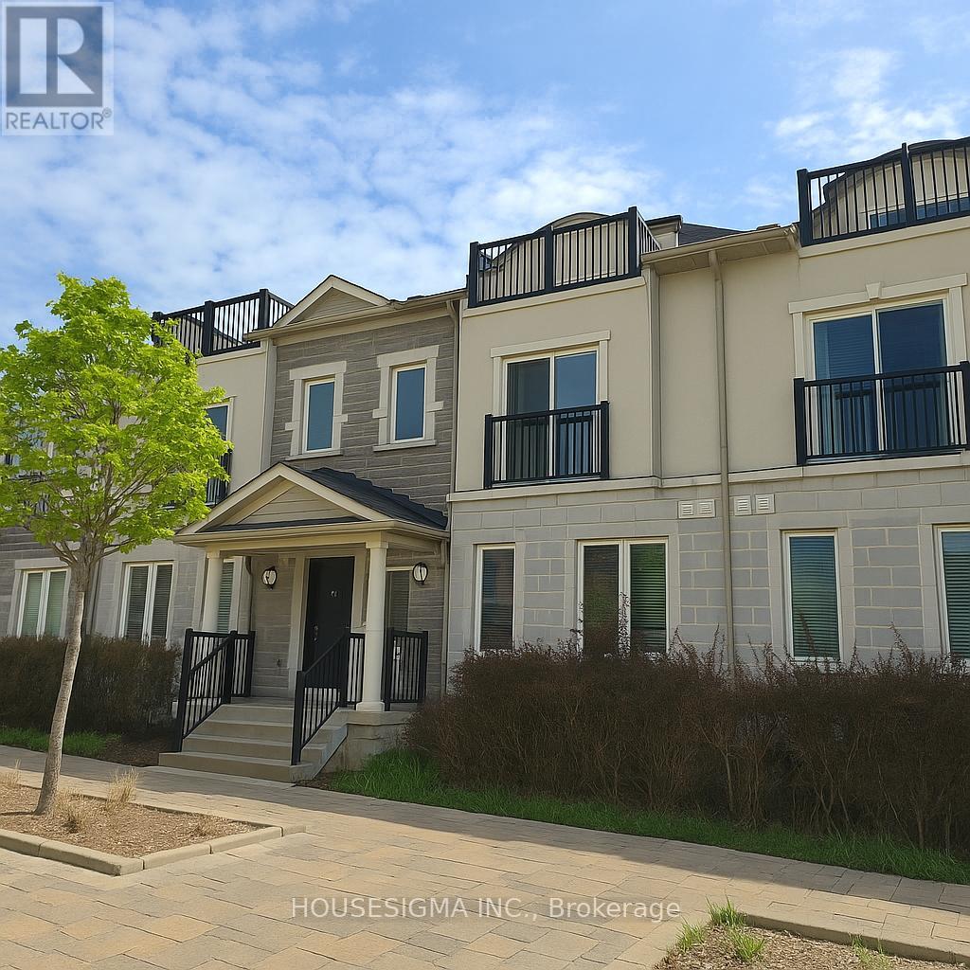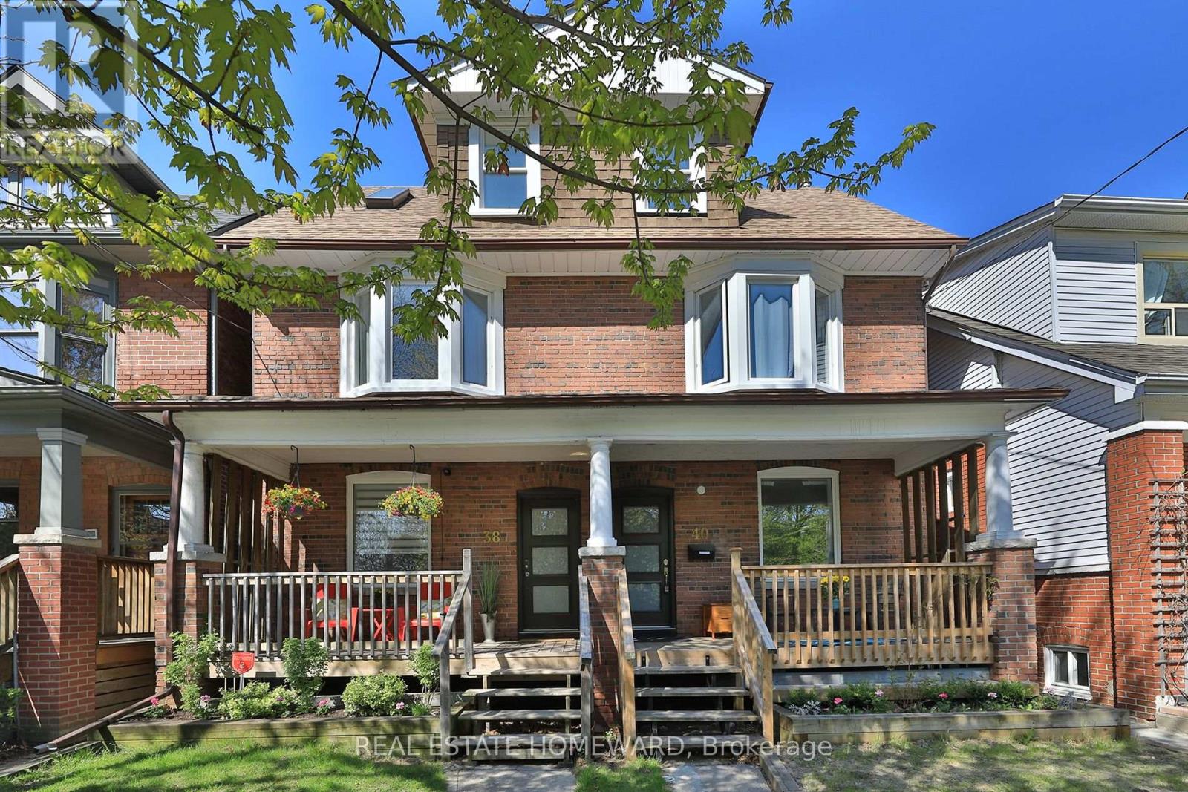1688 Whitestone Drive
Oshawa, Ontario
Welcome To This Spacious North Oshawa Gem A Perfect Fit For Growing Families! This Double Car Detached Home Offers A Functional Layout With Room To Gather, Relax, And Entertain. The Bright Eat-In Kitchen Features Stainless Steel Appliances, A Breakfast Bar, And A Walkout To The Deck With Stairs Leading To The Backyard Ideal For Bbqs Or Morning Coffee. The Dining Room Boasts Hardwood Floors And A Cozy Gas Fireplace, While The Main Floor Living Room Offers A Quiet Retreat For Family Time Or Entertaining Guests. Convenient Main Floor Laundry And Direct Garage Access Add To The Home's Everyday Ease.Upstairs, You'll Find A Spacious Primary Suite With Both A Walk-In And A Single Closet, Plus A 4-Piece Ensuite. Two Additional Bedrooms And 4-Piece Bath Provide Comfortable Space For Kids, Guests, Or A Home Office Setup. The Unfinished Basement Includes A Bathroom Rough-In And A Walkout To The Backyard, Giving You The Freedom To Design A Space That Fits Your Lifestyle. Enjoy A Large Backyard With No Direct Neighbours Behind Just Open Field Views For Extra Privacy And A Peaceful Backdrop. Close To Great Schools, Delpark Community Centre And All Amenities. This Is A Fantastic Opportunity To Own A Family-Friendly Home In A Sought-After North Oshawa Neighbourhood! (id:59911)
RE/MAX Hallmark First Group Realty Ltd.
245 Ascot Court
Oshawa, Ontario
One of a kind! Located on a premium pie shaped lot on a highly desired court location with a beautiful private backyard oasis featuring an inground swimming pool. This very large 5 level sidesplit was custom built in 1968. 4+1 bedrooms, huge main living areas-just look at the room sizes! Large 18x18' living room with large picture window, Dining room with Bay window and pocket doors, large family room with bay window and walkout to patio. Primary bedroom with 3pc ensuite and walkin closet. Plaster crown mouldings and updated vinyl windows throughout. Inside access to large 20x22.8' oversized double garage and walkout basement. Home is spotlessly clean and has been meticulously maintained by the same owners for 45 years. (id:59911)
Sutton Group-Heritage Realty Inc.
190 - 50 Scarborough Golf Club Road
Toronto, Ontario
This stunning 3+2 Bedroom Condo Townhouse in Scarborough Village is a Must-See! Boasting over 1900 Square Feet of living space, this upgraded home is perfect for a larger family with an open concept living area featuring pot lights, a large living room with walkout to a fenced patio and a finished basement with 2 bedrooms and computer nook, there's plenty of room for everyone to spread out. The location is ideal, with Scarborough Bluffs Park and Lake Ontario just walking distance, 24 hours bus service and a short drive to Centennial College and University of Toronto Scarborough Campus. Close to shoppings and groceries. Onsite amenities and a security system for peace of mind. Whether you are a growing family, a commuter or simply looking for a spacious home, this condo townhouse has it ALL! Contact us today, to schedule for a viewing and make this house your home! (id:59911)
Century 21 Green Realty Inc.
52 Snowling Drive
Ajax, Ontario
Welcome to this beautifully upgraded Medallion-built home with an impressive brick and stone exterior. Designed for modern living, this home features 10 ft ceilings on the main floor, upgraded tiles, oak-finished harwood floors, and cozy broadloom in the bedrooms. The gourmet kitchen boasts quartz countertops and upgraded lighting, flowing seamlessly into the main living areas. A custom oak staircase with wrought iron spindles and upgraded stair railings adds elegance throughout. The spacious primary suite includes a luxurious 5-piece ensuite with a Jacuzzi tub. The roof is approximately 8 years old, offering long-term peace of mind. Situated in a prime location close to Hwy 401, Hwy 12, and GO Transit for an easy commute. Surrounded by top-ranked elementary (English & French Immersion) and secondary schools. Enjoy walking distance to parks, shopping, biking/walking trails, Woodlands Creek, and scenic ponds. Just minutes from Deer Creek Golf Course. Originally a 4 Bedroom layout-one bedroom has been converted into a family room on 2nd floor. (id:59911)
RE/MAX Hallmark First Group Realty Ltd.
74 Dunthorne Court
Toronto, Ontario
Welcome to this meticulously maintained semi-detached home nestled in a highly sought-after Scarborough east-end neighborhood. Situated on a quiet, multicultural, and family-friendly court, this home offers a central location with easy access to all amenities. You'll find it conveniently close to schools, parks, places of worship, public transit, and Highway 401.The home has been recently refreshed with a new coat of paint and features a spacious eat-in kitchen and an open-concept living/dining room. From here, step out onto a sizable 17 ft x 12 ft deck, perfect for enjoying the deep backyard.Upstairs, you'll discover four bright and spacious bedrooms, each with ample closet space, along with a renovated washroom. The finished basement provides a separate entrance and includes an in-law suite complete with an eat-in kitchen, large bedroom and a 3-piece ensuite washroom.With ample parking available, this home is ideal for large families, first-time homebuyers, or those looking to upgrade. Best of all, this home is move-in ready! Pictures Coming Soon! (id:59911)
Century 21 Percy Fulton Ltd.
2072 Chris Mason Street
Oshawa, Ontario
Welcome to 2072 Chris Mason Street, A Stunning Move-in ready Detached Home located on a Premium Lot in the highly sought-after North Oshawa. Just One(1) year old, this Beautiful Home offers 4 Spacious Bedrooms and 4 Bathrooms, including a Rare layout with Three (3) Full Bathrooms on the Upper Level. The Main Floor and 2nd Floor Offers a Bright Open-concept design with 9-foot ceilings. A Separate Family room, and a Large Formal Living and/or Dining area. The Modern Fully Upgraded Kitchen boasts Quartz Countertops, a Large Island, Custom Cabinetry, and a Spacious Breakfast Area with a Walkout to the Deck. A Perfect for Everyday Living and Entertaining. The Walkout Basement leads to a Large, Oversized Backyard, Offering Endless Potential for Outdoor Enjoyment. Upstairs, the Luxurious Primary Bedroom includes an Upgraded Ensuite with a Soaker tub, Glass Shower, and high-end finishes, while the Three (3) Additional bedrooms each feature walk-in closets. A convenient second-floor Laundry Room adds to the homes functional appeal. Complete with a Double Car Garage and located just minutes from Ontario Tech University, Durham College, Costco, shopping malls, restaurants, Lakeridge Health Hospital, and Both Hwy 407 and 401, This Exceptional Home offers the Perfect blend of comfort, style, and convenience. A must-see! (id:59911)
Real Broker Ontario Ltd.
111 Arlington Avenue
Oshawa, Ontario
Welcome to your fully renovated dream home on a child-friendly, quiet cul-de sac just 5 houses away from the golf course! Located in the mature and desirable area of O'Neill, adjacent to Alexandra Park & Soccer Fields, Oshawa Golf & Curling Club, Oshawa Creek and the Oshawa Valley Botanical Gardens featuring the convenience of nearby trails, schools, and the Oshawa Hospital. This meticulously maintained home is situated on an oversized double lot (50' x 113'), notably wider than others in the vicinity. The newly paved driveway easily accommodates 4 cars and has a convenient extra wide double gated entry to your backyard. Step into the bright Open Concept Layout with a dining room, living room and chefs kitchen. the main floor also features a finished laundry room, additional flex room/office space (currently a child's playroom), and a beautifully appointed three-piece bathroom. The second floor includes three bedrooms and a four-piece bathroom. Recent renovations include: a custom gourmet kitchen with quartz counters, backsplash, coffee bar, pantry, new flooring, windows, drywall, ceilings, baseboards, electrical upgrades, spray foam insulation, soffits, eaves, fascia, roof shingles, driveway, siding (front and back) and interlock patio. In 2025, a new furnace, central air conditioner, and gas water heater were purchased for the home. The backyard shed was converted into a beautiful home gym with a storage loft. If a gym doesn't suit your lifestyle, the space (with functioning electrical) can easily be customized to suit your needs. The large, attached storage shed provides additional space for mowers and tools etc. or recreational items like motorcycles or ATVs. This immaculately finished, entirely turn-key home also features a fully fenced backyard oasis with pristine landscaping. This home is a must-see! Don't miss the opportunity to enjoy country living in the city! (id:59911)
Royal Heritage Realty Ltd.
106 Symington Avenue
Oshawa, Ontario
Welcome Home to This Beautiful End-unit, Freehold Townhouse Nestled in One of Oshawa's Most Desirable Family-friendly Communities, Windfields! Step Inside to a Modern Open-Concept Layout That's Perfect For Both Everyday Living and Entertaining. The Newly Renovated Kitchen Features Stunning Quartz Countertops, Modern Cabinetry, and Stainless Steel Appliances That Flow Seamlessly Into the Dining and Living Spaces. The Living Room Features Oversized Windows Which Flood the Space With Natural Light. Step Outside to the Fully Fenced Backyard, With a Professionally Interlocked Backyard, Ideal for Summer Barbecues. Upstairs, You'll Find Three Spacious Bedrooms Featuring Newly Installed Hardwood Flooring. The Primary Bedroom Boasts a Walk-in Closet and a 4-piece Ensuite, Your Perfect Private Retreat! The Finished Basement Offers a Bright, Open-concept Space That's Ideal for a Family Rec Room, Home Office, or Kids' Play Area. With No Sidewalk to Maintain, This Townhome Provides Two-Car Parking on the Driveway and One More in the Garage, Which is a Rarity for Townhomes. The Location of the House is Pristine, Being a Mere Walking Distance to Two Brand-New North Oshawa Schools (Opening in September 2026). Minutes to Costco, Restaurants, Shops, and Everyday Amenities. Ontario Tech University and Durham College Are Also a Short Drive Away. Easy Access to Highway 407 and Public Transit. This Home Has Been Meticulously Maintained by the Original Owners and the Pride of Ownership Shows. Whether You're upsizing or Buying Your First Family Home, This One Checks All the Boxes. (id:59911)
RE/MAX Royal Properties Realty
11 - 1040 Elton Way
Whitby, Ontario
Welcome to this stunning 3-bedroom, 3-bathroom approximately 1456 sq ft above ground 3-storey luxury townhouse in the highly desirable Pringle Creek community of Whitby. This bright and modern home offers a spacious open-concept layout with 9-foot ceilings on the main floor, oak staircase, and stylish flooring. The contemporary kitchen features granite countertops, ceramic backsplash, stainless steel appliances, upper cabinetry, and a breakfast bar that comfortably seats four for both entertaining and everyday living. Upstairs, you'll find a convenient laundry area and a private primary suite complete with a 4-piece ensuite and access to your own rooftop terrace an ideal spot to unwind. Freshly paint (May 2025), Brand new flooring in all Bedrooms (May 2025), Completely renovated upper stairs (May 2025). Tankless water heater, Furnace Air conditioning is owned which will be a monthly savings of $140 per month as compared to other units. Property is virtually staged. Direct underground access to your unit makes parking effortless. Located minutes from HWY 401, 407, and 412, and close to Whitby Mall, restaurants, top-rated schools, public transit, the library, and Whitby GO Station, this home offers the perfect blend of luxury, comfort, and convenience. (id:59911)
Housesigma Inc.
6345 Langmaid Road
Clarington, Ontario
Welcome to 6345 Langmaid Rd a stunning custom-remodeled bungalow set on a peaceful 0.76-acre lot (165x 200ft), surrounded by scenic farmland. The timber-frame covered front porch creates a warm, inviting first impression, hinting at the craftsmanship throughout. Enjoy the best of both worlds just minutes to North Oshawa and Hwy 407. This rare property offers multi-generational living potential thanks to the layout of the finished walk-out basement, all in a beautifully updated home. Extensively renovated with permits, the home features a vaulted, open-concept great room combining the custom kitchen, dining area, and spacious living room centered around a show-stopping floor-to-ceiling stone fireplace. The kitchen includes an oversized centre island and quality finishes throughout. The main floor offers 3 bedrooms, including a principal suite with a private 3-piece ensuite. A bonus room above the garage accessed from the dining room adds flexibility. Use it as a 4th bedroom, family room, home office, or guest suite. Sellers obtained approval to add a bathroom to this space, offering future potential. The finished walk-out basement features a second stone fireplace, garage access, an 18'x8' cold cellar, and space for a home gym, games room, or additional family living. It opens to an interlock patio with stunning views of surrounding farmland perfect for evenings by the fire or outdoor entertaining. The lot is landscaped with mature trees, armor stone accents, and a few pear trees, adding to the home's charm and privacy. Exterior upgrades include a new stone façade, interlock walkways and patio, and armor stone retaining walls. The driveway has been freshly paved and offers parking for 12+ vehicles. A new drilled well adds peace of mind for years to come. A custom home of this caliber surrounded by rolling farmland yet only 4 mins to city amenities is a rare find. Every detail reflects the care, vision, and commitment that went into creating something truly special. (id:59911)
Sutton Group-Heritage Realty Inc.
38 & 40 Cedarvale Avenue
Toronto, Ontario
Discover a unique opportunity at 38 & 40 Cedarvale! Nestled on a picturesque, tree-lined street, these two adjacent homes are being offered together. Imagine the possibilities: live in one and generate income by renting the other, or create a multi-generational family residence. 38 Cedarvale welcomes you with a beautifully upgraded, open-concept main floor featuring elegant hardwood floors and a sun-drenched kitchen. The expansive island is an entertainer's dream, flowing seamlessly into a generous backyard. Upstairs, you'll find bright bedrooms with natural light, hardwood floors, and ample closet space. The primary suite is a true retreat, boasting double closets, a skylight, and a private ensuite bathroom. A spacious basement provides abundant storage. Next door, 40 Cedarvale is ready for you to make your own. It offers an open concept living room and dining room with a spacious kitchen. Four bedrooms above grade with and additional finished room in the basement and bathroom. Severance process to split the lots has started potential to add value once it is completed. Great location steps to woodbine station and the Danforth! (id:59911)
Real Estate Homeward
1201 - 1145 Logan Avenue
Toronto, Ontario
Spacious and bright 2-bedroom top-floor condo in sought-after Broadview North/Old East York, near prestigious Playter Estates. This rare offering features an open-concept living and dining area, a functional kitchen with a breakfast island, and a walkout to an oversized balcony (19'6" x 5') perfect for outdoor lounging. Includes parking and locker in a quiet, well-maintained boutique building with only 3 units per floor and separate elevators for even and odd floors. Prime location within walking distance to Pape Village, Danforth, Sobeys, Food Basics, shops, restaurants, and community amenities. Easy access to TTC, Don Valley trails, and major routes including the DVP, Bayview Extension, and Bloor Viaduct. Floors updated in 2023! A fantastic opportunity minutes from downtown! (id:59911)
Ipro Realty Ltd.











