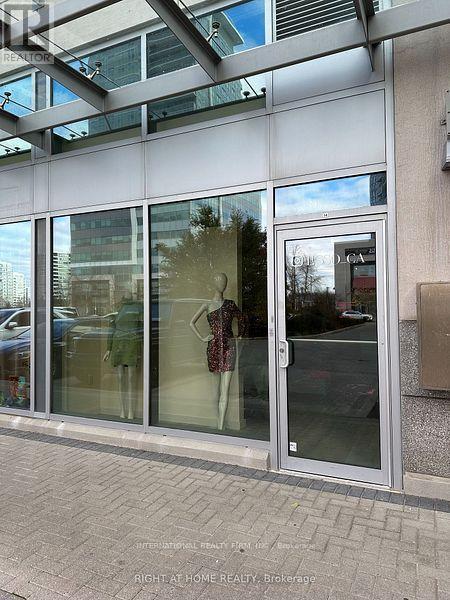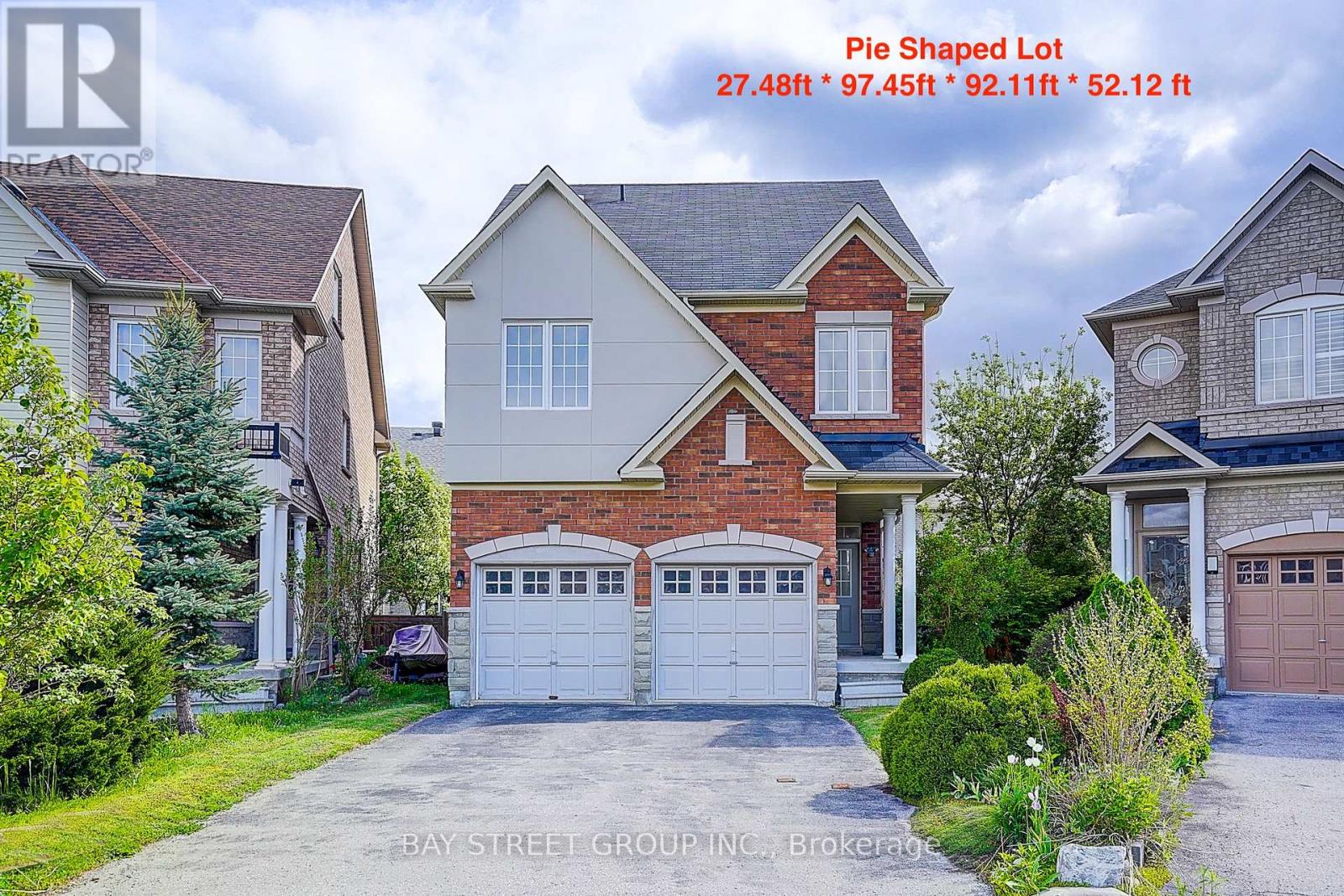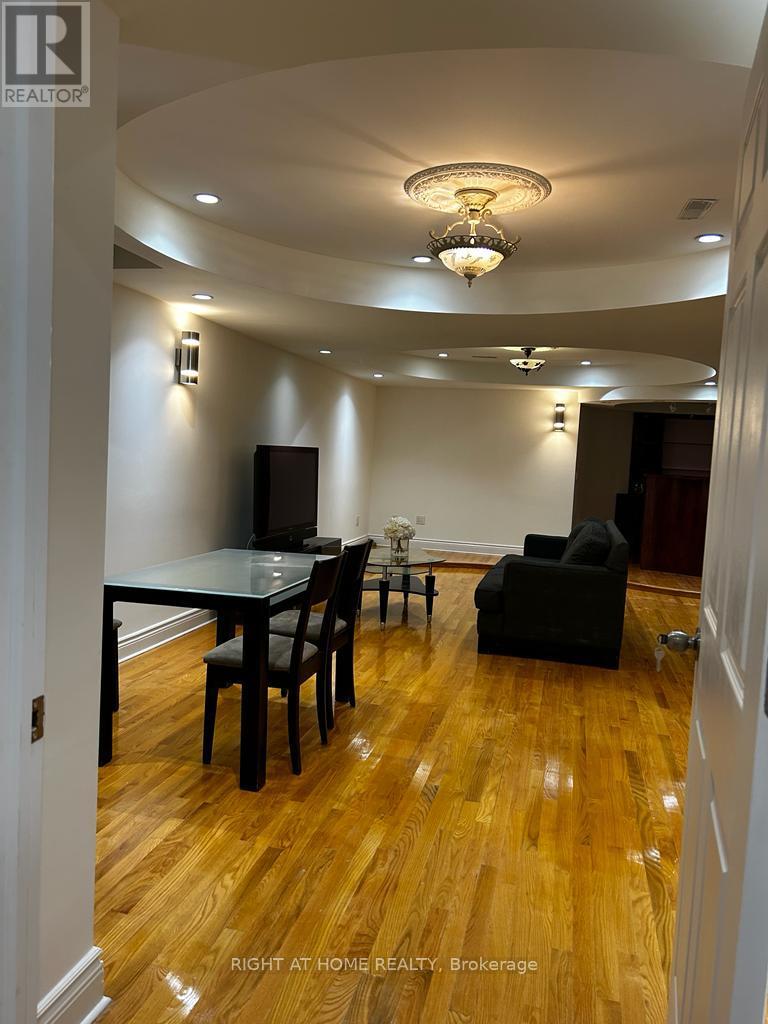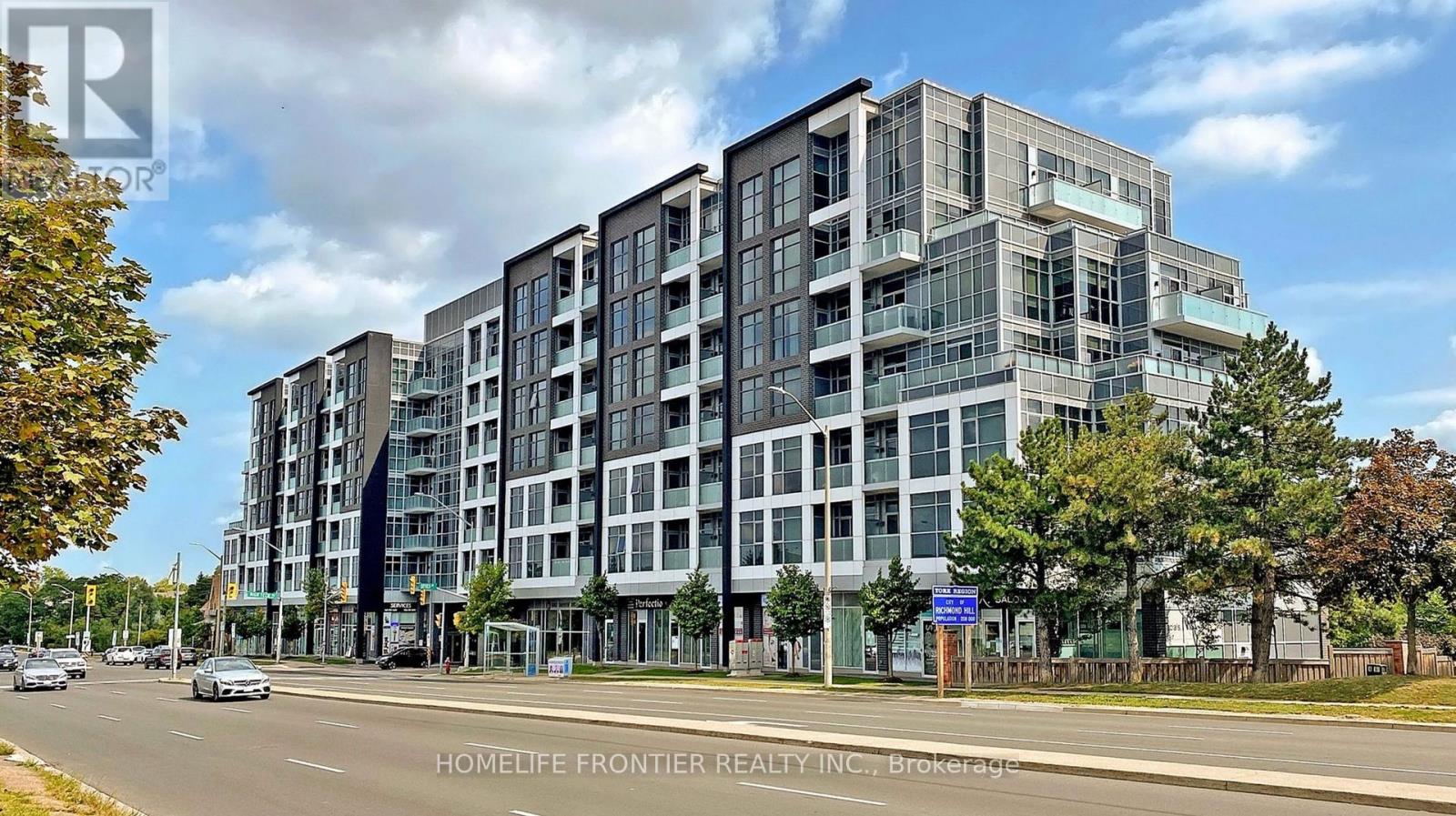14 - 7181 Yonge Street
Markham, Ontario
Ground Floor Retail Unit Close to *Shops On Yonge" Entrance. High-traffic area, surrounded by 4 Residential Towers, Office & Hotel. Ample Surface & Visitor Underground Parking. (id:59911)
International Realty Firm
309 - 88 Promenade Circle
Vaughan, Ontario
Welcome to this immaculately maintained, modern and move-in ready home. This 2 bedroom and den beautifully offers an updated unit with a spacious split-bedroom layout for added privacy.Enjoy a stylish open-concept design with high ceilings & serene views. gourmet kitchen with ample counter and storage space, breakfast bar & granite countertops.Stainless steel appliances: fridge (new), stove (new), full-size washer (new) and dryer (new)and dishwasher. Spacious open concept living & dining room - great for entertaining. Huge primary bedroom (fits king) with walk- in closet & ensuite bathroom. Large den big enough fora guest bedroom or office.Luxurious amenities include stylish front lobby, 24-hour concierge, indoor pool, sauna, well-equipped fitness centre, party lounge, games room with ping pong, and professional concierge service. Ample visitor parking adds convenience for guests. Located in the heart of Thornhill, close to Promenade Mall. Steps to fine restaurants, wonderful shopping, parks, trails & public transit at your doorstep! (id:59911)
Sage Real Estate Limited
19 Dunrobin Crescent
Vaughan, Ontario
This well-maintained 2-bedroom, 1-bathroom basement apartment offers a bright, spacious, and private living space in one of Vaughan's most desirable neighborhoods. The apartment features a sun-filled living area, two generously sized bedrooms with closets, a full 3-piece bathroom, and an open-concept kitchen with appliances included. Enjoy the convenience of in-suite laundry, a separate private entrance, and a dedicated parking spot. The location is excellent just minutes from public transit, grocery stores, schools, parks, and with quick access to Hwy 400 and 407.Rent is $2,200 per month plus 30% of total household utilities. This home is perfect for a couple, small family, or professionals seeking a quiet, comfortable, and convenient place to live. (id:59911)
Homelife Landmark Realty Inc.
42 Haskell Crescent
Aurora, Ontario
Welcome to this beautifully updated 2-storey detached home in the desirable Aurora Highlands community! Set on a quiet, family-friendly street, this home sits on a premium pie-shaped lot with an oversized backyard ideal for outdoor entertaining and family living. Offering 2,713 sq ft of total living space, this thoughtfully designed home features 3 bedrooms, 3 bathrooms, and a finished basement. The main level boasts a bright living room with bay window, formal dining room, and a cozy family room with a wood-burning fireplace. The upgraded kitchen is a chefs dream, complete with stainless steel appliances, gas cooktop, built-in oven, built-in microwave, and sleek finishes. A walk-out from the kitchen leads directly to the expansive backyard. Enjoy the convenience of a mudroom with garage access and main floor laundry. Upstairs, the primary suite offers a walk-in closet and a fully renovated 5-piece ensuite with modern fixtures and a spa-like feel. Two additional generously sized bedrooms share an updated fully renovated bathroom. Positioned on the southwest side of the street, the home is filled with natural light and offers sun-filled outdoor space all day long. Located close to top-rated schools, trails, parks, shopping, and transit this move-in ready home is perfect for families and those seeking space, comfort, and style in one of Auroras most established neighbourhoods. (id:59911)
Keller Williams Referred Urban Realty
917 - 50 Disera Drive
Vaughan, Ontario
Lovely, Bright & Sunny, Beautifully Renovated 1 Bedroom Unit For Lease, Modern Kitchen With Breakfast Bar, Quartz Counter, Stainless Steel Appliances, Zibra Blinds, Upgraded Electric Light Fixtures, Laminate Throughout, Open Concept Plan, Bedroom With Walk/In Closet. South Facing, Gorgeous Views! Located In The Most Desired Part Of Thornhill, Steps From Walmart, Shops, Restaurants, Walk Too Promenade Mall, Bus Terminal. Landlord will accept Tenant with the pet. (id:59911)
RE/MAX West Realty Inc.
164 Matawin Lane
Richmond Hill, Ontario
Welcome to 164 Matawin Lane - Modern Living in The Heart of Richmond Hill. Step into stylish suburban living at Treasure Hill's Legacy Hill Development with this thoughtfully designed 2 + 1 bedroom, 4 washroom condo townhouse in one of Richmond Hill's most sought-after communities. Sitting on Lot 108, this spacious 1460 sq ft unit (interior model Richmond Int. B1) offers functional luxury across four levels. Making community a breeze w/ close access to Highway 404. Your daily essentials are covered with shopping malls, grocers, restaurants, schools and parks nearby. For your ease and viewing pleasure , please check out our virtual drone tour of the elite and area along with our interior 3D virtual tour and walkthrough of the unit! The unit has been freshly painted as well! Not just builder's primer. Unit comes equipped with 3 Google Nest Thermostats + Ring Doorbell. (id:59911)
Power 7 Realty
36 Shell Court
Richmond Hill, Ontario
Welcome to 36 Shell Court - a stunning 5 Bedroom home situated in the desirable Rouge Woods community! **Pie-Shaped Lot with no side walk** **Walking Distance To Top Ranked Bayview S.S and Silver Stream P.S.** **1954sf (floor plan)** 9ft on main, built in 2009. Fresh paint(2025), functional layout with no space waste, plenty of natural lighting thru-out the day. Large Kitchen featuring backsplash, pot lights and windows, overlooks the backyard. Oversized primary bedroom includes 4pc ensuite and Large walk in closet. 3rd floor loft with washroom, perfect for open concept office or bedroom. Steps to schools, parks, banks, Costco, community centre, close to Richmond Hill Go Station, Hwy404, grocery stores, public transit, restaurants. (id:59911)
Bay Street Group Inc.
187 Redstone Road
Richmond Hill, Ontario
Home In Desirable Rouge Wood Community! Facing Breathtaking Ravine View, over 900 sq ft, Renovated One Bedroom Basement Apartment with Sep entrance ,Open concept , 8 foot Ceiling, Hardwood floor through out, Upgraded Kitchen-Fridge-Stove-Washer-dryer. On suite laundry ,Pot Lights, Some furniture included, Sound proof Ceiling, , Wet Bar, Close to top rank school, Hwy 404, shopping, Parks, Tenant pay 1/3 of all utilities. Internet included. (id:59911)
Right At Home Realty
Basement - 133 Valley Vista Drive
Vaughan, Ontario
Welcome to 133 Vista Valley Drive a beautifully renovated walkout basement suite offering comfort, style, and convenience. This spacious two-bedroom + Den(Storage), one-bathroom unit features an open-concept layout with a modern kitchen, quartz countertops, and stainless steel appliances. Enjoy the bright and airy living and dining area, with walkout access to a fully fenced backyard perfect for outdoor relaxation. Designed for functionality, this suite boasts a separate entrance, laminate flooring throughout (no carpet), and a generously sized bathroom. Located just steps from top-rated schools, public transit, shopping, community centres, and more. Enjoy easy access to major highways, green spaces like Pioneer Park, and premier destinations such as Vaughan Mills combining suburban charm with urban convenience. (id:59911)
Homelife Frontier Realty Inc.
Bsmt - 109 Milby Crescent
Bradford West Gwillimbury, Ontario
Excellent Location, Friendly Neighborhood, Walk Out Basement , Brand New Basement, NewKitchen, Bright & Fresh Paint, Laminate Floor, 4 Bedrooms With 3 Full Washrooms. (id:59911)
Homelife/future Realty Inc.
712 - 8763 Bayview Avenue
Richmond Hill, Ontario
Gorgeous One Bedroom Plus Den Open concept unit In A Quiet Luxury Building Located in High Demand area of Richmond Hill. Open Concept Kitchen. Unobstructed View. Floor To Ceiling Windows, Beautiful Modern Kitchen With Stainless Steel Appliances. Soaring High Ceiling. Great Home And Investment. Great Location, Close To All Amenities And Shopping Across Street. Nice And Bright. Grocery Store, Gas Station, Banks and More located Near By. Easy Access to highway 7 and 407. (id:59911)
Homelife Frontier Realty Inc.
23 - 285 Finch Avenue
Pickering, Ontario
Welcome to this beautifully maintained 3-bedroom, 3-bathroom Corner Townhouse that blends modern living with serene surroundings. Nestled in a highly sought-after and quiet neighborhood surrounded by lush conservation trails and green space, this home offers the perfect balance of comfort, style, and convenience. Step inside to discover a spacious open-concept layout featuring engineered hardwood flooring, stylish light fixtures, and a bright living and dining area that's perfect for entertaining. The chef-inspired kitchen boasts quartz countertops, a stone backsplash, stainless steel appliances, and ample cabinetry, all flowing seamlessly to a sun-filled oversized balcony ideal for morning coffee or evening relaxation. Den on the main floor offers perfect work from home space. 9'ft ceilings on Main & 2nd floor. The primary suite offers a peaceful retreat with a double closet, large windows, and a private ensuite bathroom. Two additional generous-sized bedrooms and a full bath provide space and flexibility for families or guests. Modern finishes throughout. Conveniently located minutes from major highways (401/407), Pickering Town Centre, schools, parks, transit, restaurants, and shops, this home is perfect for professionals, families, or anyone looking for a turnkey lifestyle in a tranquil yet connected community. (id:59911)
RE/MAX Gold Realty Inc.











