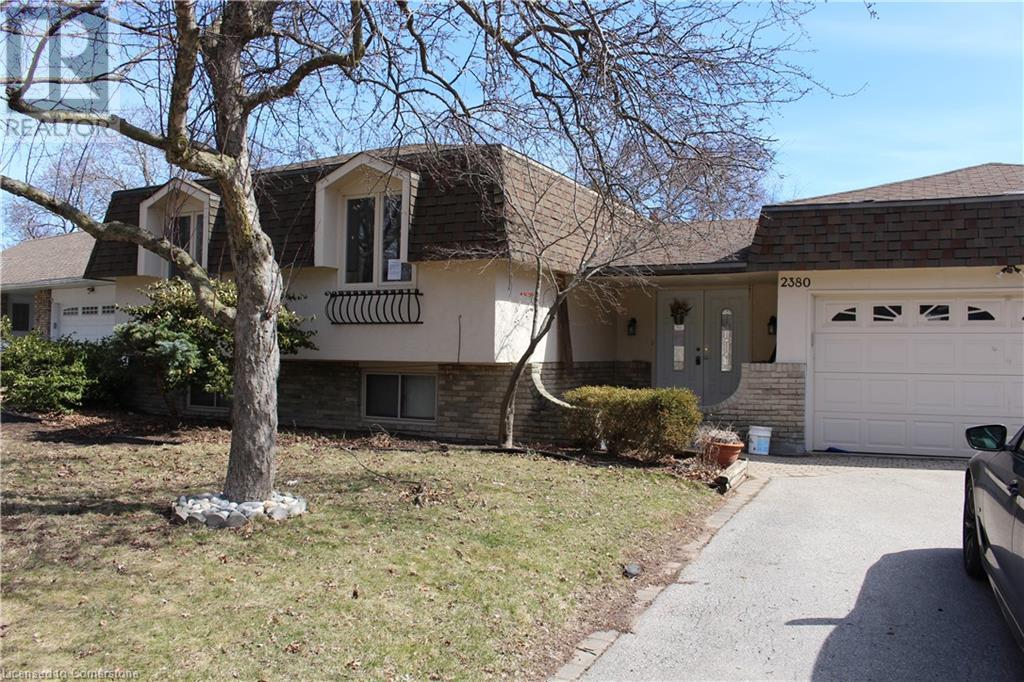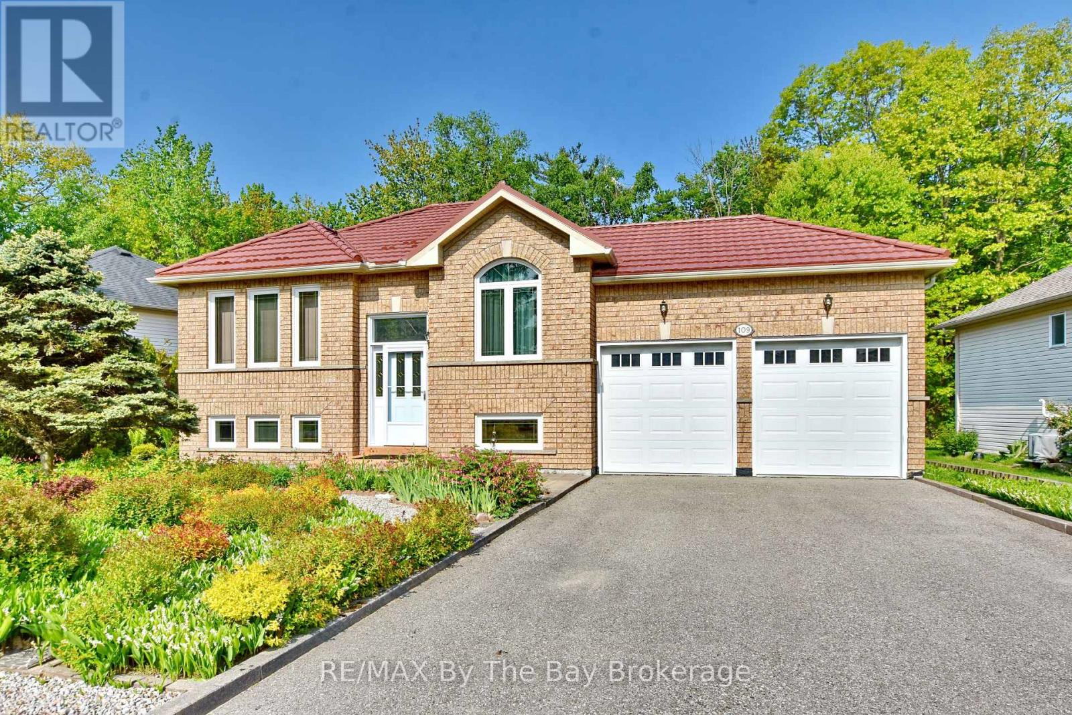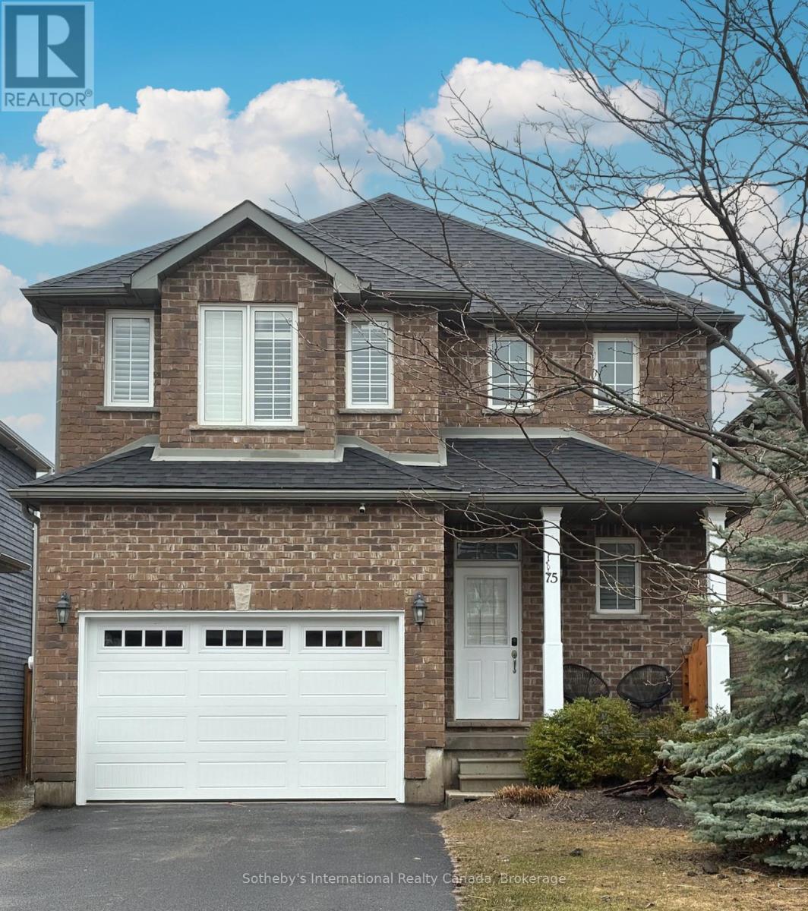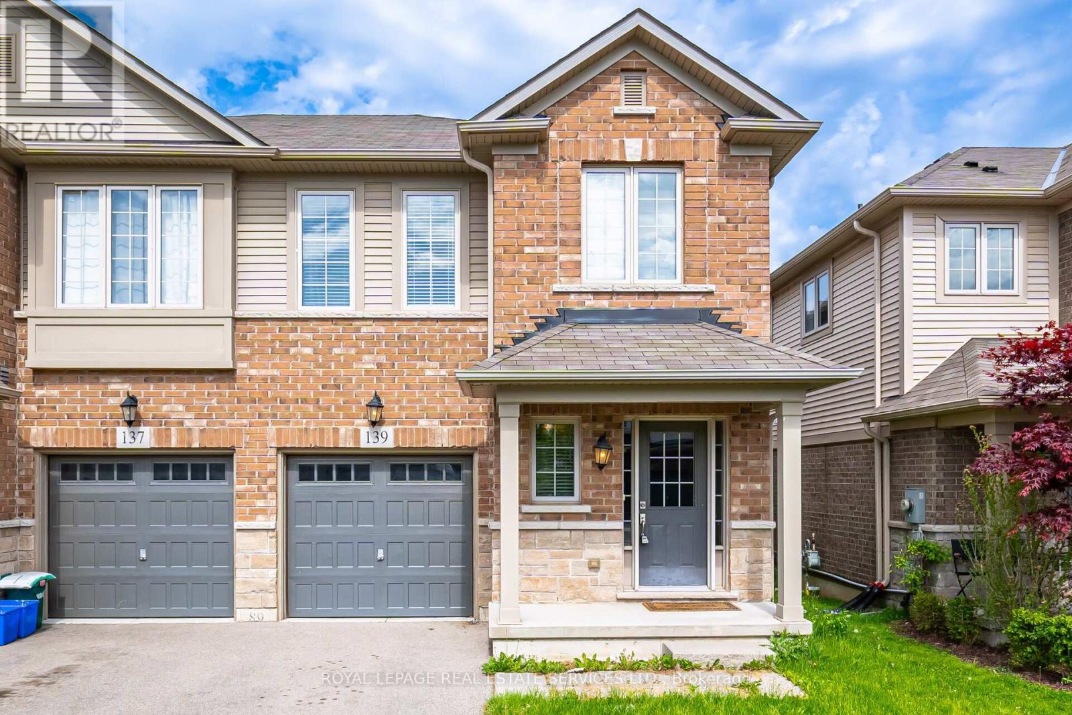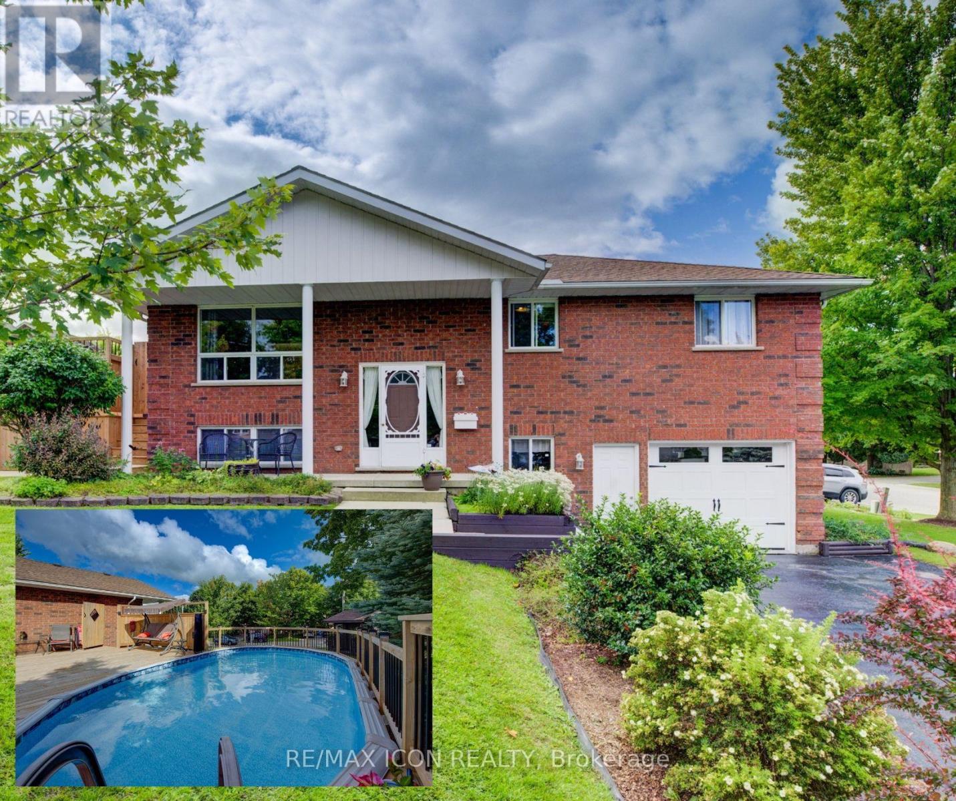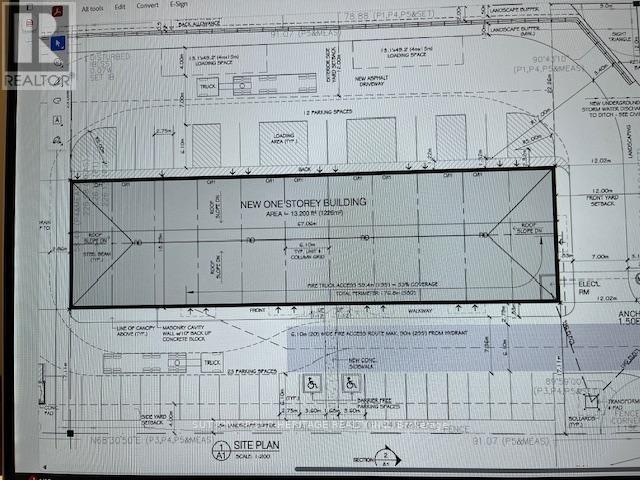2380 Bridge Road
Oakville, Ontario
Nestled in a desirable south-west Oakville family neighbourhood. Sold 'as is, where is' basis. Seller makes no representations/warranties. (id:59911)
Royal LePage State Realty
109 Silver Birch Avenue
Wasaga Beach, Ontario
Welcome to this beautifully updated 3-bedroom, 2-bathroom home nestled on a quiet, mature street just minutes from schools, shopping, and the stunning shores of Georgian Bay. This charming property boasts numerous upgrades, including windows, doors, roof, and moreoffering modern comfort and peace of mind. The open-concept main floor features a stylish peninsula kitchen that seamlessly flows into the living and dining areas, all finished with durable ceramic flooring. Patio doors lead to a spacious deck with outdoor gas barbecue hookup and a private backyard with beautifully landscaped, low-maintenance gardens ideal for relaxing or entertaining. The fully finished basement adds valuable living space with a large rec room warmed by a cozy gas fireplace, an additional bedroom, and a full 4-piece bath with jacuzzi tub, perfect for guests or extended family. A double attached garage completes the package, making this move-in ready home an ideal blend of comfort, convenience, and location (id:59911)
RE/MAX By The Bay Brokerage
75 Garbutt Crescent
Collingwood, Ontario
Located near schools, parks, trails and downtown Collingwood, in the highly sought after Mountaincroft development. This 2 storey, all brick home boasts hardwood flooring throughout, potlights, California shutters throughout, vaulted ceiling in living rm., spacious kitchen w/plenty of cupboards & counter space, 2nd floor laundry and an oversized garage w/inside entry. Upstairs are 3 generous bedrooms incl. a Primary bedroom w/3 pc. ensuite & brand new laminate flooring (2025). A full, unfinished basement is an open palate to design your dream rec rm. w/additional bedrooms & bathroom (roughed-in), should you desire. A fully fenced yard is great for children or pets. Easy to view, so book your private showing today. (id:59911)
Sotheby's International Realty Canada
258 Green Vista Drive
Cambridge, Ontario
This beautifully updated bungalow is perfectly situated in a prime neighbourhood, backing onto peaceful walking trails and green space. Just minutes from top-rated schools and family-friendly parks, it offers the ideal combination of convenience and natural surroundings. The main floor features three spacious bedrooms, plenty of natural light and fresh paint throughout. The fully renovated (2020) in-law suite in the basement presents significant income potential, with three bedrooms, a custom kitchen equipped with stainless steel appliances, an updated 5pc bathroom, engineered hardwood floors, and a fully separate walkout entrance. Thoughtful soundproofing enhancements provide added privacy between floors, and the updated gas fireplace adds warmth and charm. Whether you’re looking to offset your mortgage or invest, this self-contained suite is an exceptional opportunity to generate steady rental income. Outside, the backyard has been thoughtfully maintained with cleared landscaping, privacy screens on the fence and deck, new steps, and a convenient 20A electrical outlet to support outdoor equipment. Other recent upgrades include a new 200 Amp electrical panel and furnace from 2020, ensuring modern comfort and efficiency. This versatile home combines comfort, style, and unbeatable location with a lucrative rental option, making it a rare find for both homeowners and investors alike. (id:59911)
Keller Williams Edge Realty
14 Copper Leaf Street
Kitchener, Ontario
Stunning 3 Bedroom, 2 Storey townhouse in Prime Kitchener location. Welcome to 4 copper Leaf St a beautifully maintained 3 bedroom, 3 washroom townhouse located in a family oriented neighbourhood. This home offers finished basement , ideal for a rec room, home office, or play area . Enjoy an open concept living and dining room layout that flows seamlessly into a modern kitchen featuring quartz countertops, a double stainless steel sink, and stylish finishes. the home boasts a fully fenced backyard with a spacious deck perfect for entertaining. Located in a highly desirable area with access to desirable schools. shopping enters, and quick access to major highways. Additional features include 1-car attached garage + 2 driveways parking spots. bright and spacious bedrooms this is an ideal home for families or professionals looking for comfort, convenience and community move-in ready. (id:59911)
RE/MAX West Realty Inc.
139 Echovalley Drive
Hamilton, Ontario
Welcome to this beautifully maintained 3-bedroom, 2.5-bathroom semi-detached home nestled in the sought-afterHeritage Green community. Ideally located close to Red Hill Valley Parkway, top-rated schools, shopping, and awide range of amenities, this home offers both comfort and convenience. Step inside to a bright and airy open-concept layout, featuring gleaming hardwood floors and elegant oak stairs witha stylish runner. The spacious kitchen boasts granite countertops, a chic backsplash, and pot lights perfect for the home chef. Generously sized rooms throughout provide plenty of space for family living.This home is truly move-in ready, offering a warm and inviting atmosphere in a fantastic neighborhood. Dont miss this opportunity to make it yours! (id:59911)
Royal LePage Real Estate Services Ltd.
14 Wellers Way
Quinte West, Ontario
Presenting a remarkable Executive Bungaloft crafted by Briarwood Homes. Spanning 3,941 square feet, this 5bedroom + 4.5 bathroom residence showcases breathtaking views of Wellers Bay and Lake Ontario. Every aspect of this fully upgraded and personalized home has been meticulously designed. On the main level, discover a Custom Kitchen that flows seamlessly into a radiant great room featuring impressive 18-foot ceilings and elegant palladium windows. The layout is truly exceptional, providing limitless opportunities for entertaining and family gatherings. The kitchen is a chef's dream, complete with two built-in ovens, a gas cooktop, a pot filler, a central island with a breakfast bar, soft-close drawers, a coffee bar, chic gold accents, and trendy open shelving. The primary bedroom is a serene retreat with lovely water views and a luxurious ensuite that boasts contemporary decor, heated flooring, and walk-in closet. Two additional bedrooms on the main floor each have their own private ensuites, ensuring comfort for family or guests. For those who work from home, the main floor office is equipped with custom built-in bookshelves that make work a pleasure. The second floor features a cozy family room loft that includes a wet bar, along with two more bedrooms, each with a semi-ensuite one of which offers stunning views of the bay. Additional conveniences include a main floor laundry room with a separate entrance and easy garage access. Enjoy grilling and gathering on your stone patio while soaking in the tranquil surroundings by the fire pit. Located in Carrying Place, this home is close to parks, scenic trails, golf courses, wineries, and beautiful beaches. This property is ideal for multi-generational living in a serene, highly-desirable community. **EXTRAS** Generac Generator, Built in BBQ, Custom Office Built In Shelving, Wet Bar in Family room, Patio overlooking Wellers Bay with Fire-pit, Walk-in Pantry, Professional Landscape/Interlock, Water Softener (id:59911)
RE/MAX Rouge River Realty Ltd.
373227 6th Line
Amaranth, Ontario
Welcome to this exceptional custom-built bungalow offering over 2,500 sq ft of main floor living, designed with elegance, comfort, and function in mind. Set on a picturesque country lot, this home showcases meticulous craftsmanship, high-end finishes, and sweeping views in every direction. Step inside to soaring 10-foot ceilings, rich handscraped engineered hardwood floors, and stunning coffered ceilings with pot lights that define the open-concept kitchen, living, and dining areas. The chefs kitchen is a true centre piece, complete with premium appliances, a large centre island, custom backsplash, and seamless flow into the living room featuring custom built-ins and a cozy gas fireplace. The dining area walks out to one of two spacious decks overlooking endless countryside an entertainers dream complete with a gas BBQ hookup. The primary suite is a luxurious retreat with its own gas fireplace, spa-inspired 5-piece ensuite with heated floors, and a private walkout to the second deck perfect for quiet mornings with a view. Two additional main-floor bedrooms offer charm and character: one with built-in bookcases and pot lights, the other with a custom shiplap bunk bed system. A second 5-piece bath, a stunning laundry room with custom cabinetry, and a mudroom with heated floors and built-ins complete the main level. The partially finished basement includes a large fourth bedroom with hardwood flooring and above-grade windows, plus an additional 3-piece bathroom, offering flexibility for guests or extended family. The 2-car garage features epoxy flooring, a 100-amp panel, and connects to a country-sized driveway with parking for 20+ vehicles. Additional highlights include a steel roof, water softener, gas BBQ hookup, and a professionally landscaped front walkway (2024) that enhances the homes curb appeal. This one-of-a-kind property blends luxury, functionality, and countryside serenity - a rare opportunity not to be missed. (id:59911)
Keller Williams Real Estate Associates
123 Second Street
Brockton, Ontario
Welcome to 123 Second Street! Here are the top 5 reasons why you'll love this stunning semi-detached home: 1) AMAZING LAYOUT - Step inside to discover a bright and inviting main floor featuring an open-concept living space with luxury vinyl plank flooring throughout. The spacious kitchen boasts sleek stainless steel appliances, stylish cabinetry, and plenty of counter space, flowing seamlessly into the dining area and cozy living room ideal for both entertaining and everyday life 2) BUILT IN 2022 - offers modern finishes and an up-to-date style 3) INCREDIBLE UPSTAIRS RETREAT - Upstairs, the primary bedroom is a true retreat, complete with a large custom walk-in closet and a private ensuite bath. Two additional well-sized bedrooms, a full bathroom, and convenient second-floor laundry complete this level. 4) AMPLE PARKING - One of the standout features of this property is the long driveway, offering 2 additional spots to the single-car garage 5) QUIET NEIGHBOURHOOD located in a a desirable family-friendly neighborhood, this home is just minutes from schools, shopping, and other great amenities. Don't miss this incredible opportunity to own a move-in ready home in a fantastic location. (id:59911)
Shaw Realty Group Inc.
178 Melissa Crescent
Wellington North, Ontario
Step into this charming 3-bedroom, 2-bath raised bungalow that combines comfort, character, and exceptional functionality. Located just a short walk from the community centre, sports fields, and parks, it's ideal for staying active and connected. Inside, a well-designed layout features a spacious kitchen, welcoming living area, and bright, comfortable bedrooms. The lower level offers a seamless transition from the garage, making it both convenient and versatile. Complete with a kitchenette, cozy family area, 3-piece bath, and a bonus room just off the garage - perfect for a home office, workout space, or hobby room - theres plenty of room for everyone. The outdoor space truly shines with a generous deck - ideal for morning coffee, family dinners, or summer entertaining. The above-ground pool adds even more value, creating the perfect spot to cool off, relax, and make memories all summer long. This home is ready to be enjoyed - come and experience everything it has to offer! (id:59911)
RE/MAX Icon Realty
1025 Elgin Street
Cobourg, Ontario
Excellent Turned Key Fat Bastard Burrito Business For Sale in Cobourg. Located at the busy intersection of Burnham St & Elgin St W. Steps Away From Northumberland Mall. Great Opportunity To Own A Successful And Profitable Burrito Store! Good Volume Burrito Store Located In A Very Busy Residential Area. Current Owner Had Newly Built This Location And It Has Been Performing Excellent Since It Started In 2023. Excellent Current Sales. Weekly Sales: Approx. $8,000-$9,000, Low Rent of $3578.5 (including TMI) monthly With Long Lease Until May 2033 + 5 years + 5 years option to renew, Royalty: 8%, Advertising: 2%, Labour Cost: 20%. Employees 2 FT & 2 PT. Not To Be Missed! Open 7 Days A Week. (id:59911)
Homelife/miracle Realty Ltd
2 - 0 St.david Street
Kawartha Lakes, Ontario
PROPOSED NEW DEVOLOPMENT TO LEASE IN THE HEART OF TOWN....2400 SQ FT WITH 18FTWITH DRIVE/IN DOORS (id:59911)
Sutton Group-Heritage Realty Inc.
