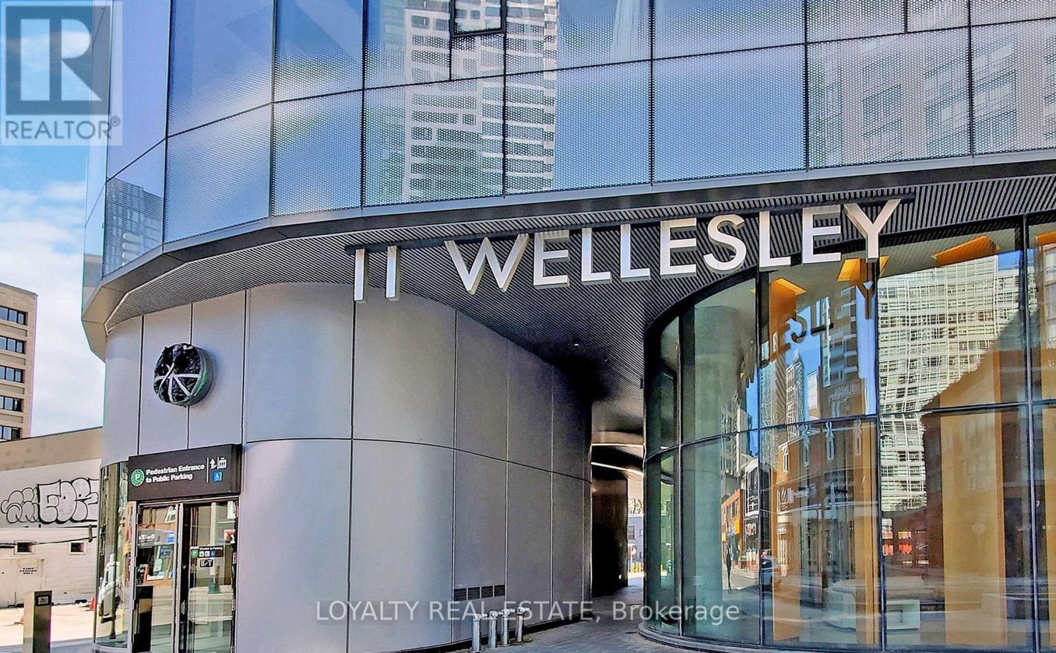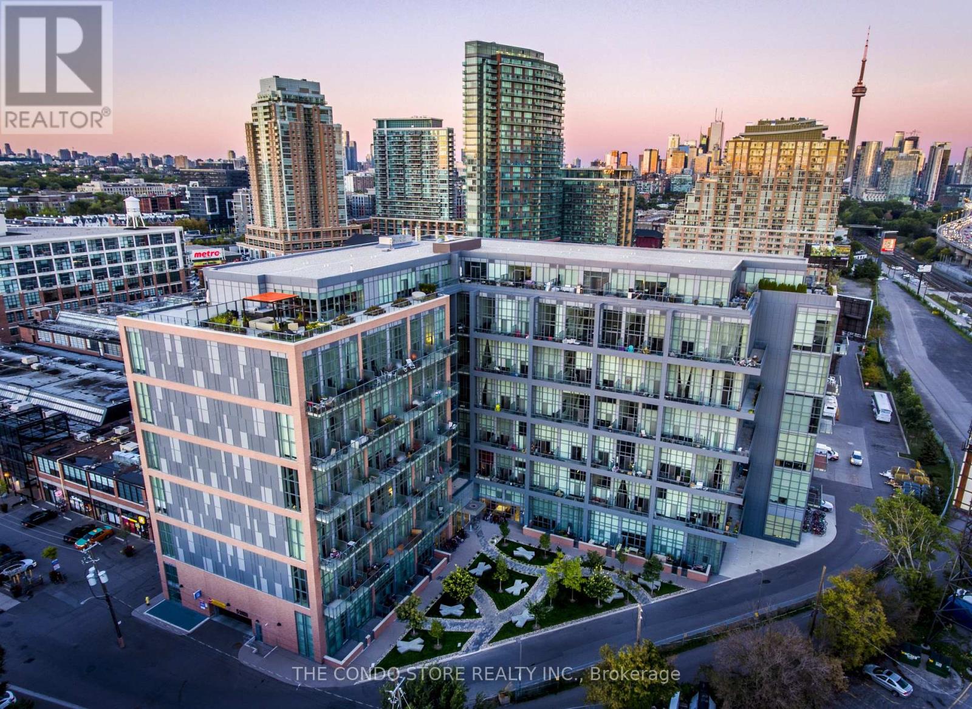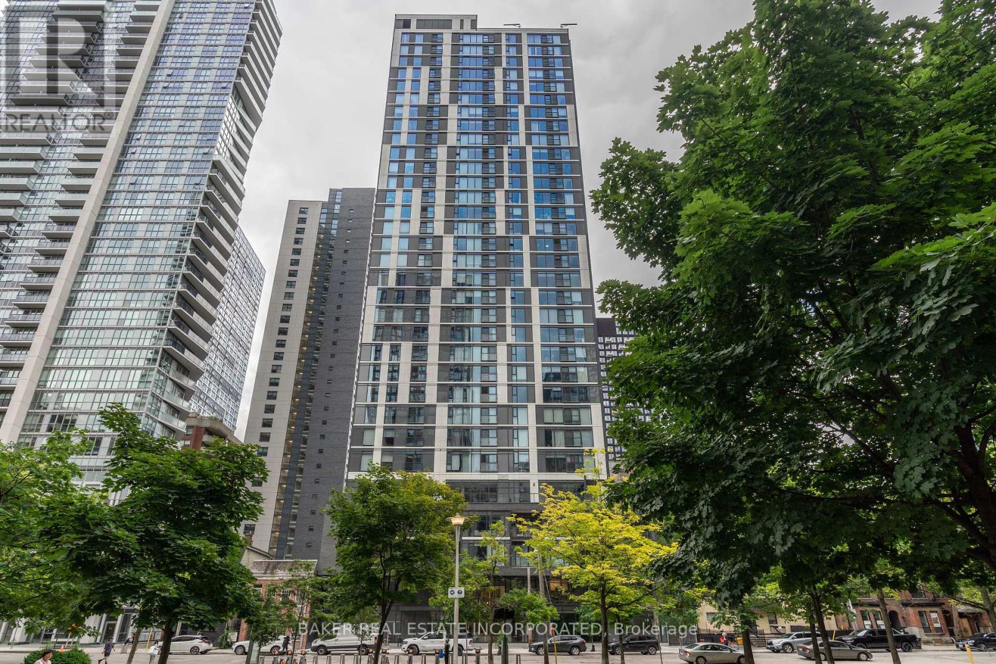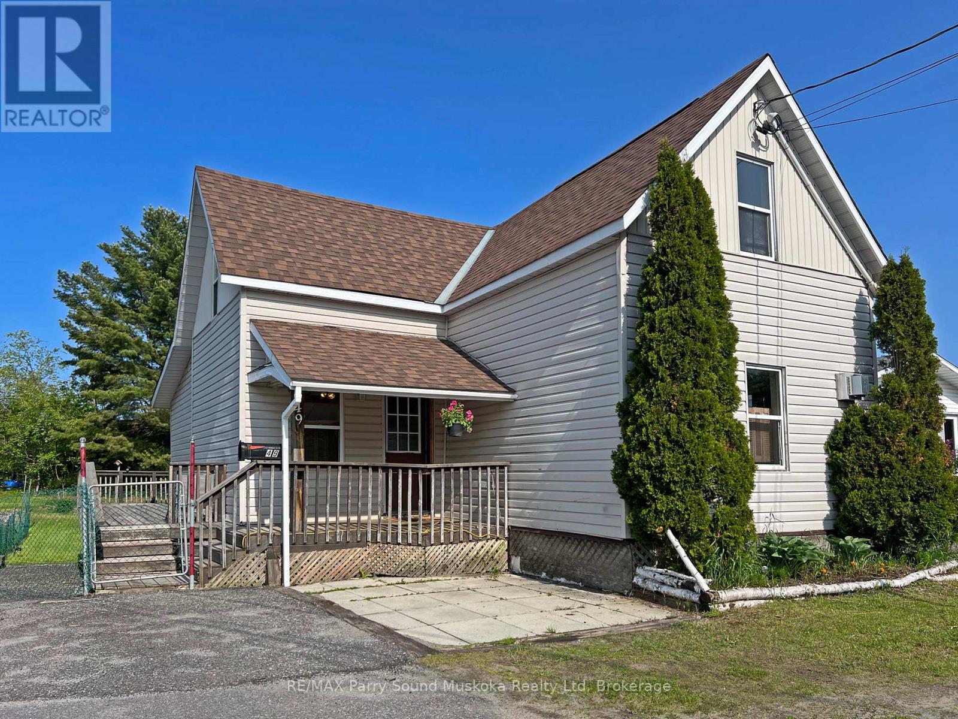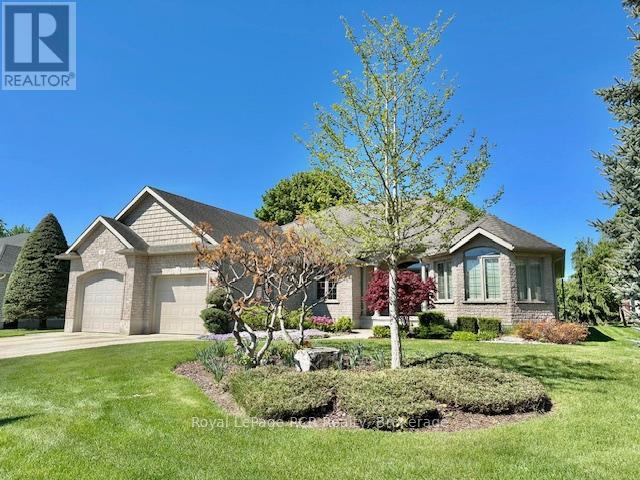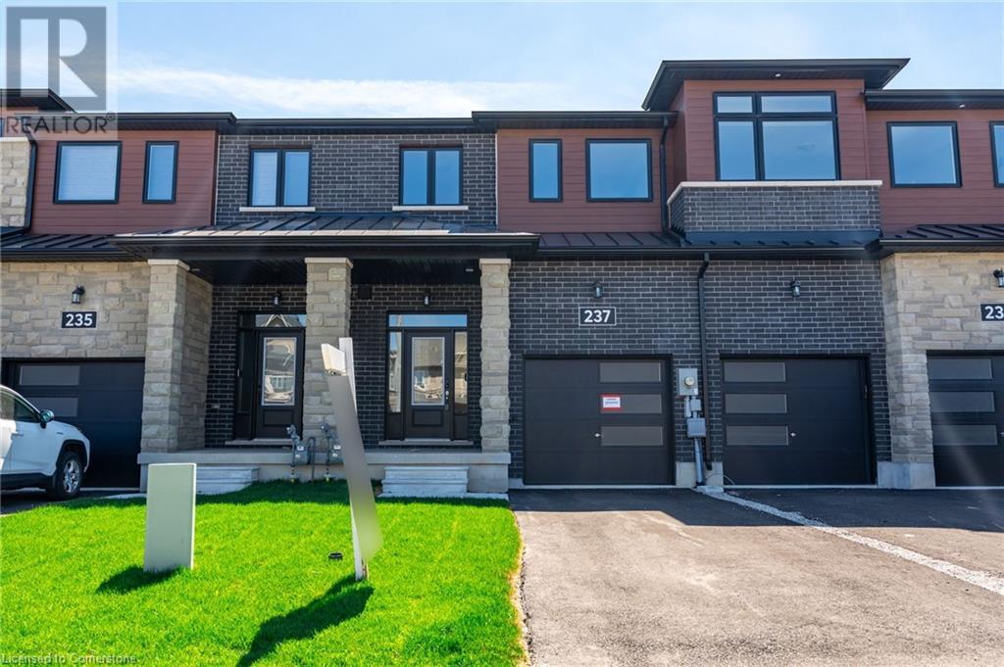2612 - 11 Wellesley Street
Toronto, Ontario
Welcome to 11 Wellesley Street West, a sleek and modern studio unit nestled in the heart of downtown Toronto. This thoughtfully designed space features engineered hardwood flooring throughout, a granite countertop, and a large private balcony that offers sweeping city viewsan ideal retreat in the middle of the action. Located in one of the city's most vibrant neighbourhoods, you're just steps from the subway, streetcar lines, and within walking distance to the University of Toronto, Toronto Metropolitan University, OCAD, major hospitals, and Toronto's renowned Financial and Entertainment Districts.Residents at 11 Wellesley enjoy access to a full suite of premium amenities, including a fully equipped fitness centre, rooftop terrace with BBQs, party room, guest suites, and 24-hour concierge service. With its unbeatable walkability, convenient transit access, and proximity to shopping, dining, and cultural hotspots, this unit is perfect for students, young professionals, or investors seeking solid rental potential in a high-demand location. Experience true downtown living in one of Toronto's most connected and stylish addresses. (id:59911)
Loyalty Real Estate
1008 - 18 Parkview Avenue
Toronto, Ontario
Massive unit for the price. MPAC lists it as 977 square feet. Ideal split bedroom layout. Lots of storage in the condo, including walk-in closet. Preferred sunny south exposure. Balcony. Includes owned locker and owned underground parking. Located in a beautiful, secure building with extensive amenities. BBQs, patio, sauna, hot tub, visitor parking, gym, party room, library, media room (movie room), and billiard room. Smart use of condo fees with water, gas, and electricity included in condo fees. AAA location. Walk to restaurants, supermarket, gym + yoga, shops, TTC / subway, library, & parks. Mel Lastman Square steps away with a skating rink & community events. (id:59911)
Property.ca Inc.
212 - 5 Hanna Avenue
Toronto, Ontario
Welcome to this beautifully renovated open-concept studio in the heart of vibrant Liberty Village. Subway Station opening across the street. With a generous north-facing view, this bright and airy space offers an efficient layout with no wasted space, maximizing every square foot. Recently professionally painted and fully renovated, this unit feels brand new, combining sleek design with modern functionality. Located in one of Toronto's most desirable neighborhoods, you're steps from: Liberty Market Building for trendy shops and restaurants GoodLife Fitness and other wellness studios Popular dining spots like Mildred's Temple Kitchen and Local Public Eatery Nearby parks including Trinity Bellwoods and Coronation Park Convenient transit options with quick access to King Streetcar and Exhibition GO Station. Perfect for first-time buyers, investors, or those seeking a stylish city retreat (id:59911)
The Condo Store Realty Inc.
405 - 65 Mutual Street
Toronto, Ontario
Brand new building, located in the Church-Yonge Corridor. Fully equipped fitness room and yoga studio, games and media room, outdoor terrace and BBQ area, garden lounge, dining room, co-working lounge, pet wash, and bike storage. Steps to Shops, restaurant, parks and public transit. (id:59911)
Baker Real Estate Incorporated
408 - 65 Mutual Street
Toronto, Ontario
Brand new building, located in the Church-Yonge Corridor. Fully equipped fitness room and yoga studio, games and media room, outdoor terrace and BBQ area, garden lounge, dining room, co-working lounge, pet wash, and bike storage. Steps to Shops, restaurant, parks and public transit. (id:59911)
Baker Real Estate Incorporated
1666 3rd Avenue W
Owen Sound, Ontario
Welcome to 1666 3rd Ave West, a well-maintained two-storey home nestled on a West side quiet street in the heart of Owen Sound. Located just minutes from local schools, parks, and shopping, this property offers both convenience and comfort for families or first-time buyers. Some features you will love, include a bright and airy open-concept main floor, perfect for entertaining, three spacious bedrooms and 1 full bathroom. The partially finished basement has a cozy family room, laundry area, and ample storage space. There is a detached heated workshop with hydro that is the ideal space for hobbyists or a quiet space to work from home. Modern gas furnace and central air conditioning for year-round comfort. Whether you are enjoying quiet evenings in the family room or working on projects in the workshop, this home is ready to fit your lifestyle. (id:59911)
Ron Hopper Real Estate Ltd.
49 Emily Street
Parry Sound, Ontario
SPACIOUS STARTER HOME! PREMIUM FENCED YARD! 3 bedrooms, 2 baths, Living room features Laminate floors, Gas fireplace, Main floor Primary Bedroom with 4 pc ensuite bath & walkout to covered deck, 2nd level offers 2 bedrooms, 2nd 4 pc bath, In-law potential with separate entrance to rear bedroom suite incl kitchenette, Basement ideal for storage/workshop, 2 driveways for extra parking, Boat/RV storage, Moments to Georgian Bay Boat Launch, Walking trails, Updated forced air gas furnace, Wrap around decking, Vinyl siding, Stop renting; Home ownership awaits! (id:59911)
RE/MAX Parry Sound Muskoka Realty Ltd
98 11th Avenue
Hanover, Ontario
*Impressive Home located in Desirable Neighbourhood* Discover the perfect blend of elegance and comfort in this stunning custom-built bungalow. Tucked away in a prestigious neighbourhood in Hanover, this home offers an exceptional lifestyle. Step inside to find countless updates that enhance both style and functionality. The inviting living room features a cozy gas fireplace, making it the perfect gathering space. It also provides convenient access to terrace doors that lead to a lovely covered deck, ideal for entertaining or enjoying a peaceful evening. The kitchen comes fully equipped with an appliance package and a separate bright dining area. The main bedroom features a luxurious ensuite and walk-in closet, while two additional bedrooms share a beautifully appointed bathroom. There is a convenient main floor laundry room as well, allowing you to enjoy main floor living if needed. Venture downstairs to the spacious recreation room designed for entertainment, featuring a wet bar, an additional bathroom, a bedroom, and ample storage space. Enjoy the added convenience of a walk-up to the garage. This home has a F/A gas furnace and central A/C installed in 2022, a double car garage - with an extra garage door to store your toys, and a double-wide driveway. The professionally landscaped yard is enhanced with an irrigation system, ensuring your outdoor space looks pristine. Don't miss out on the opportunity to call this beautiful bungalow home! (id:59911)
Royal LePage Rcr Realty
6 - 4805 Muskoka District 169 Road
Muskoka Lakes, Ontario
Experience luxury in nature at this brand new home in the prestigious Oviinbyrd Private Golf Club- Top 100 Golf Clubs in Canada. Enjoy 275 feet of Cassidy Lake frontage in this ICF-built, energy efficient home. This 2831 sq ft space features high ceilings, a stone fireplace, sunlit rooms with lake views, 4 large bedrooms and high end finishes. The main room's focal point is a full height fireplace, framed by timber and 16 foot cathedral ceilings. Spacious primary bedroom boasts his and her walk-in closets and a lavish ensuite. Two more bedrooms have private washrooms. Bonus rooms serves as office or fourth bedroom. The kitchen, an entertainer's dream, flows into a dining room with antler light fixture, wine cooler and opens up to a deck overlooking the lake. Oversized windows throughout provide an abundance of light offering a majestic nature's paradise lifestyle with the most stunning and serene views across the lake. An oasis of outdoor living compliments the home. Prime West exposure provides great afternoon sun and guaranteed spectacular sunset views to end your days in Muskoka. Property comes with deeded access to the main part of Cassidy Lake with shared boat launch and docking where you can enjoy swimming, fishing, boating and paddling. This ICF built home is energy efficient and comes complete with 2 car garage with an electric car charger. LUTRON automated blinds, high end appliances and landscape lighting throughout the property. Option to upgrade and customize your outdoor living space to install a jacuzzi spa of your choice on the deck and a pool next to the massive ground level walk-out basement for a price to be discussed upon request. (id:59911)
Sutton Group Quantum Realty Inc.
Chestnut Park Real Estate
60 Charles Street W Unit# 1802
Kitchener, Ontario
Sophisticated Urban Living at Charlie West A Rare Corner Unit with Stunning City Views. Welcome to Charlie West, one of Kitcheners most sought-after residences, offering an unparalleled urban lifestyle in the heart of the city. This spacious 2-bedroom, 2-bathroom condo spans nearly 1,000 sq. ft. and is perched on the 18th floor, boasting breathtaking north and east-facing views and modern elegance. This rare corner unit is designed for both comfort and style, featuring an open-concept layout with floor-to-ceiling windows, allowing for an abundance of natural light throughout the day. The gourmet kitchen is a chefs dream, complete with a large island, granite countertops, stainless steel appliances, and ample storage space. The primary bedroom offers a walk-in closet and a luxurious en-suite bathroom with a glass-enclosed shower, while the second bedroom is perfect for a guest room or home office. Additional highlights include 9' ceilings, premium laminate flooring throughout, in-suite laundry, and a private balcony where you can enjoy the views. Residents of Charlie West enjoy top-tier amenities, including a concierge service, entertainment lounge, fitness center, theater room, and a landscaped rooftop terrace with BBQ areas. The building also offers secure parking, bike storage, and advanced security features for peace of mind. Ideally located in Kitcheners Innovation District, youll be just steps away from Victoria Park, the future transit hub (GO Train, VIA Rail, LRT-ION), Google, Communitech, Velocity, UW School of Pharmacy, McMaster School of Medicine, and an array of restaurants, cafes, and shops. (id:59911)
Solid State Realty Inc.
237 Lormont Boulevard
Hamilton, Ontario
Welcome to 237 Lormont Blvd. Nestled on the Escarpment, this 3 bed, 3 bath executive town built by DeSantis Homes is new. This freehold town boasts 1,765 sq. ft. of open concept luxury on the main and 3 large bedrooms on the second. The luxury vinyl plank flooring seamlessly connects you to everything; kitchen/dining and living room with sliding door to deck and spacious yard. The gourmet kitchen has shaker style doors, nickel hardware, stainless appliances, island and quartz countertops. The upper level has 3 spacious bedrooms, carpeting and separate laundry room. To complete this package the home has Smart Suite TM Home Technology Integration, rough-in for bath in lower level and rough-in for electrical charging station. With many amenities in the area, parks, green spaces, shopping, highway access, this community is perfect for families and friends exploring the tranquility and beauty of the area. Don’t miss out! Please note some photos are virtually staged. (id:59911)
RE/MAX Escarpment Frank Realty
55 Cheever Street
Hamilton, Ontario
We’re big believers in 55 Cheever! Look no further than this darling detached two-storey home, where the possibilities are endless. An impressive 1,087 square foot home packed with charm that is not only situated right in the heart of the thriving Barton Village but also walking distance to trendy James Street North. That’s right – we’re talking optimal convenience without compromising style. One step inside, and you’ll realize this is a home that is just as comfortable being your co-host to dinner parties and games nights as it being your quiet safe haven after busy days exploring the neighborhood. Envision yourself in this impeccably maintained three-bedroom darling home, with trendy, yet tasteful, finishes, (hello hardwood, heated kitchen flooring and stained-glass features!), bright, open spaces and two full bathrooms! The primary bedroom has storage galore – his and her closets plus a picture-perfect window seat with bonus drawers. The backyard is perfectly easygoing, with a low-maintenance lawn, gas BBQ hook up, large deck and pergola (2022) and private parking for three cars. Your mind will rest easy knowing that its current owners have taken great care of this home, and many major systems have been updated. 55 Cheever is about as intelligent as they come, with a complete smart home system ready for you – doorbell, thermostat, carbon monoxide and smoke detectors are all ready to go. This high achiever won’t last long. Rental includes the full home. Utilities are extra. Don’t be TOO LATE*! *REG TM. RSA. (id:59911)
RE/MAX Escarpment Realty Inc.
