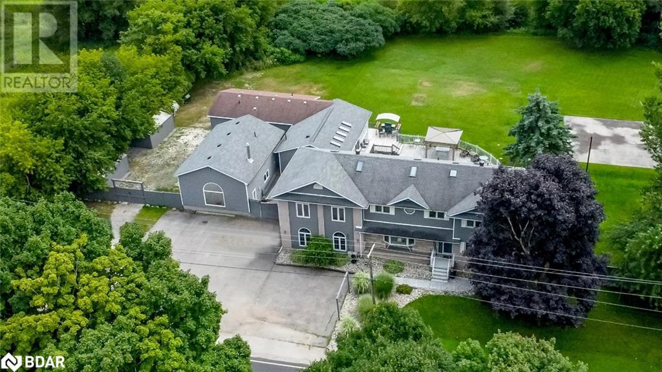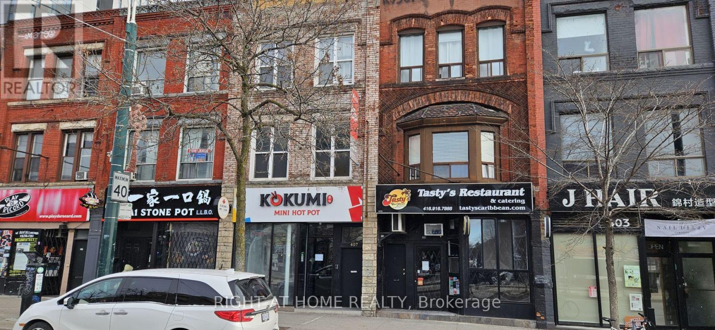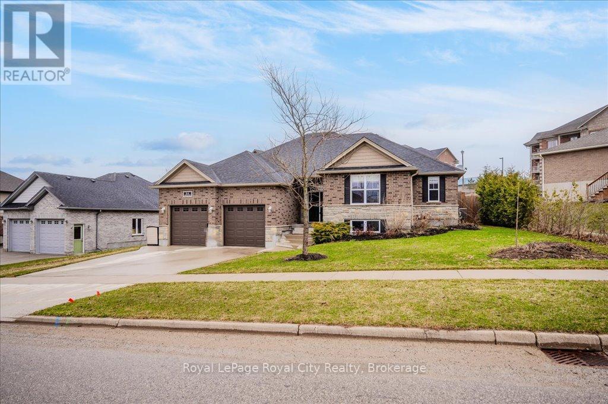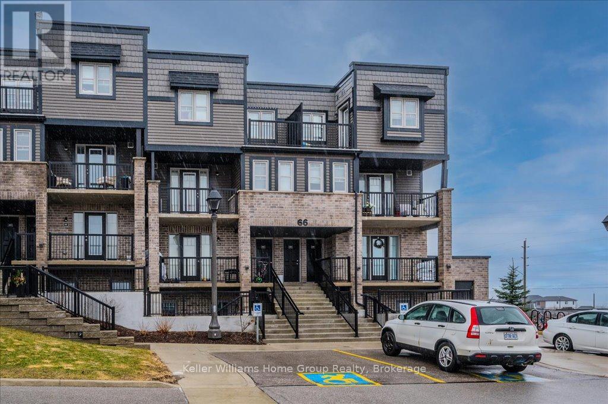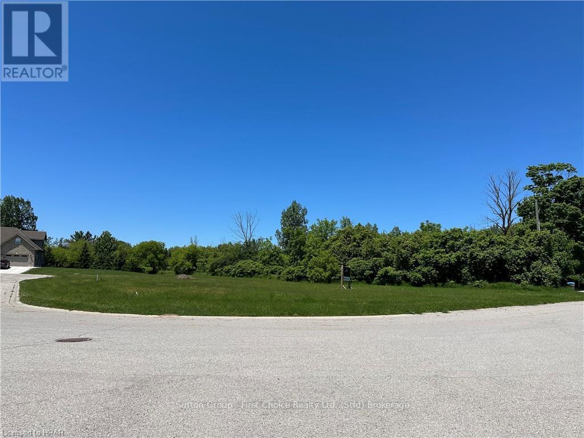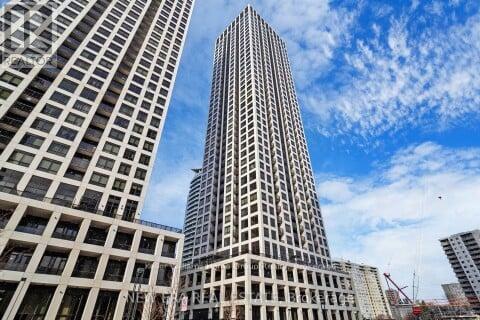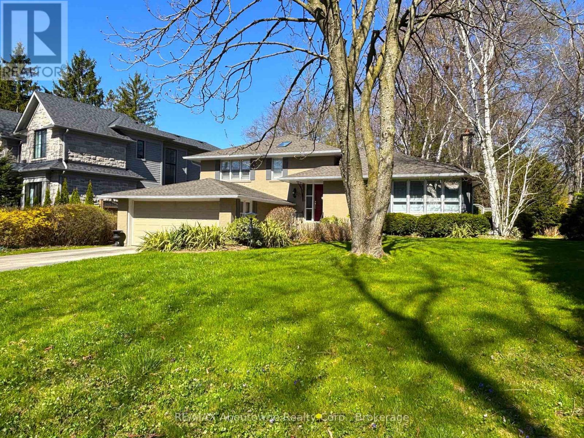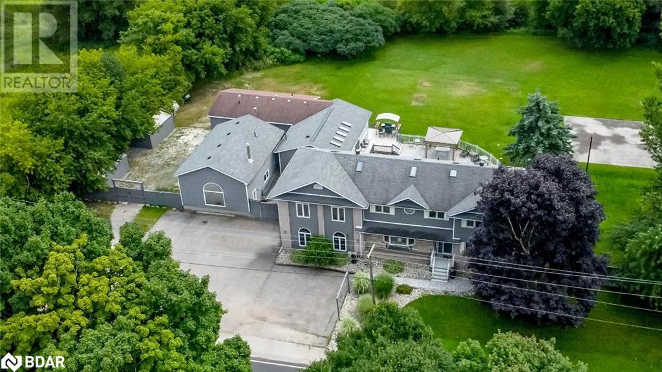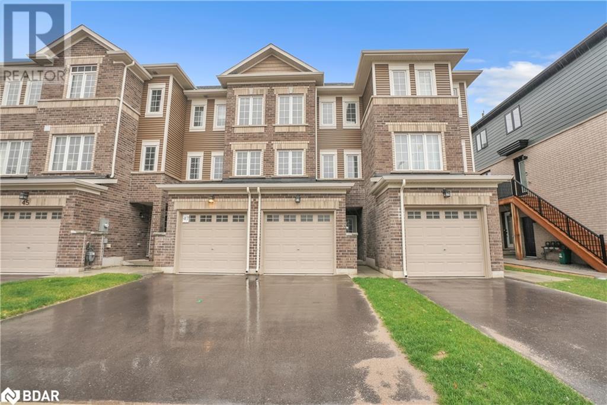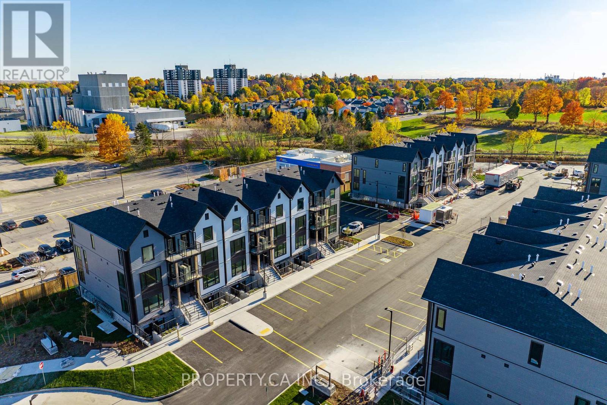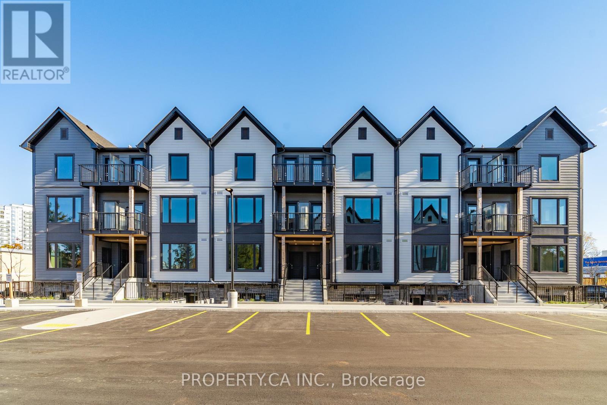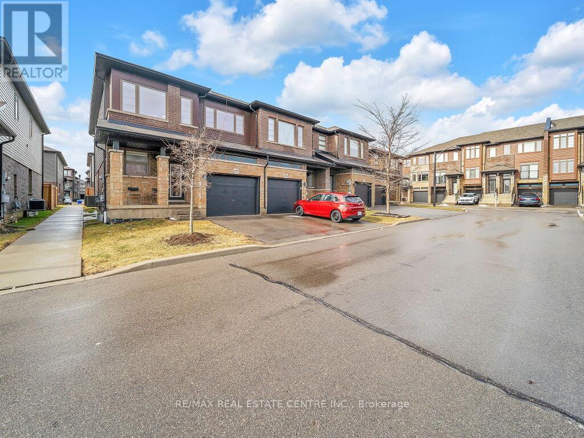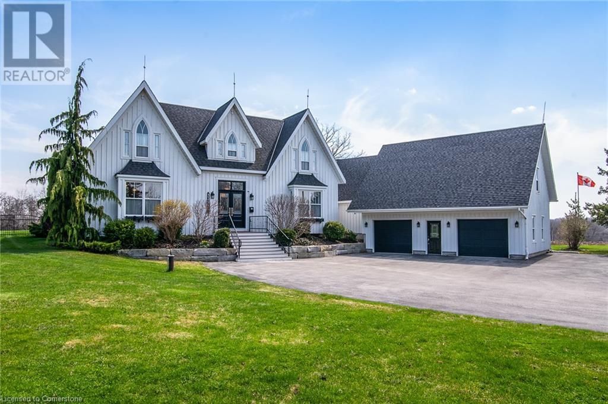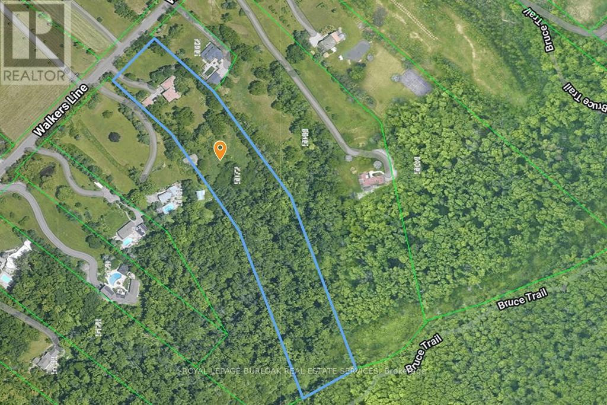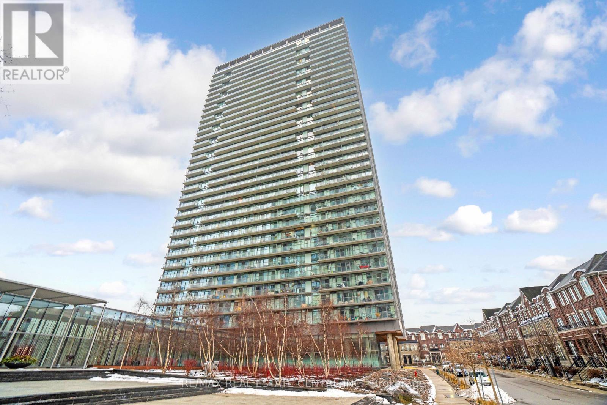1923 10th Line
Innisfil, Ontario
MULTI-GENERATIONAL LIVING ON 1.3 ACRES WITH A FULL SECONDARY DWELLING! This exceptional property, located just outside the charming community of Stroud, offers serene country living and city convenience. This multi-residential and multi-generational entertainers' home features over 8,500 sq. ft. of finished living space, including a fully finished main house, a pool house, and separate studio space, making it truly one of a kind. The main house features a warm and elegant interior with 5 bedrooms, 4 bathrooms, updated flooring, and a desirable layout with multiple walkouts, perfect for entertaining. The kitchen boasts butcher block counters, white cabinets, and stainless steel appliances. The second floor primary suite impresses with a private entertainment area, sitting area with a fireplace, private balcony, office area, and ensuite with walk-in closet and in-suite laundry. The lower level is highlighted by a traditional wooden wet bar and spacious recreation room. Ideal for extended family, the pool house is an approved accessory dwelling and features exotic tigerwood flooring, skylights, a wall of windows overlooking the pool, a spacious living room with vaulted ceilings and a wet bar, a full kitchen, 2 bedrooms, and 2 bathrooms. The pool house also has a 690 sq. ft. basement with plenty of storage and its own gas HVAC and HWT. The bonus studio space welcomes your creativity and offers an open-concept design. Enjoy an in-ground pool, expansive stamped concrete patio, multiple decks, and plenty of green space for family events and activities. Additional amenities include a paved area for a basketball court and an ice rink, exterior lighting, a sprinkler system, and 2 storage sheds. The property has 800 Amp service and a side gate offering access to drive to the backyard, which is the perfect spot to park the boats or toys. (id:59911)
RE/MAX Hallmark Peggy Hill Group Realty Brokerage
407 Spadina Avenue
Toronto, Ontario
Prime location in Toronto's vibrant Chinatown, just a short walk to the University of Toronto. High foot traffic! Stylishly designed restaurant space with a ground floor of 900 SF and a basement of 900 SF, totaling 1,800 SF. Seating for 30+6 guests and 2 washrooms. Rare find with 3 parking spots in the backyard. Equipped with stainless steel appliances and ample storage space. A fantastic opportunity with potential for growth, including all equipment! (id:59911)
Right At Home Realty
84 Andrews Drive W
Mapleton, Ontario
Beautiful landscaping, a 2-car garage, and a newer concrete driveway and front steps welcome you to this quality built brick bungalow in the quaint town of Drayton. Offering an inviting open concept layout with high ceilings, this home is designed for both style and practicality. The spacious living room features tray ceilings and a focal gas fireplace, both adding a touch of elegance, while the large windows with California shutters fill the space with natural light. The bright kitchen showcases crisp white cabinetry, a functional two-tier island for additional prep and seating space, and a seamless flow into the dining area. From here, step out onto the deck with a pergola and enjoy the fully fenced backyard- complete with a charming chicken coop! The main level offers three generous bedrooms, including a primary retreat with a walk-in closet and a private 4 piece ensuite. A practical 4 piece main bathroom and convenient main floor laundry add to the homes functionality. The finished basement extends the living space with a cozy family room, a versatile recreation room/playroom, and a dedicated space for an office or home gym. A fourth bedroom and a full bathroom with a jetted tub and separate shower make this level ideal for guests or extended family. With its thoughtful design, great outdoor space, and ample living areas, this exceptional home is the perfect place to settle in and enjoy the best of small-town living. (id:59911)
Royal LePage Royal City Realty
66h - 1989 Ottawa Street S
Kitchener, Ontario
This charming 2-bedroom, 1-bathroom condo in Kitchener offers the perfect blend of comfort and convenience with modern finishes and a functional layout, making it ideal for first-time homebuyers, investors, or those looking to downsize. The spacious bedrooms provide ample closet space, while the well-appointed bathroom features contemporary fixtures. Enjoy the bright, open-concept living area, a well-equipped kitchen with modern appliances, and in-suite laundry for added convenience. Conveniently located near shopping centers, grocery stores, restaurants, parks, walking trails, schools, libraries, and medical centers, this condo offers easy access to major highways and public transit. Don't miss the opportunity to own this move-in-ready condo in a vibrant, growing community. Book your showing today. (id:59911)
Keller Williams Home Group Realty
60 Walter Street
Kitchener, Ontario
Welcome to 60 Walter Street, a semi-detached home situated in the heart of downtown Kitchener. This charming residence features 2 bedrooms and 1 bathroom, offering a cozy and functional living space ideal for individuals or small families. Nestled in a vibrant and walkable neighborhood, this home places you within close proximity to a ton of amenities. Enjoy easy access to public transit options, shopping centers, parks, and schools. The bustling downtown area, with its array of restaurants, cafes, and cultural attractions, is just a short stroll away, allowing you to immerse yourself in the dynamic energy of the city. Whether you're seeking a tranquil retreat or a lively urban lifestyle, 60 Walter Street offers the perfect balance. Embrace the charm and convenience of this well-located home in downtown Kitchener. (id:59911)
Corcoran Horizon Realty
41 Cantin Court
Bluewater, Ontario
Residential Building Lot on a quiet cul-de-sac just a short walk from the shores of Lake Huron- The last lot remaining on Cantin Court. Located in St. Josephs just 10 minutes to Grand Bend, 15 minutes to Bayfield and 2 minutes to the popular White Squirrel Golf Course. This large corner lot with municipal water, hydro & gas all available at the lot line is ready for your dream home or cottage. Seller will consider a Vendor Take Back Mortgage- Call today for more details! (id:59911)
Sutton Group - First Choice Realty Ltd.
1303 - 30 Elm Drive W
Mississauga, Ontario
Welcome to your new homethis stunning 1-bedroom, 1-bathroom condo on the 13th floor, where modern style and comfort come together. Step into an open-concept living area that seamlessly flows into a sleek, contemporary kitchenperfect for entertaining or simply relaxing. The space is flooded with natural light, enhanced by elegant lighting fixtures, creating a warm and inviting ambiance.Enjoy breathtaking views from your private balcony, ideal for sipping your morning coffee or unwinding after a long day. Located in the heart of Mississaugas vibrant downtown, Edge Towers 2 offers you a lifestyle of convenience and luxury, just minutes from UTM, Sheridan College, and the upcoming Hurontario LRT.Designed by renowned architect Roy Varacalli and built by trusted developer Solmar, this suite blends sophistication with functionality. With Square One Shopping Centre, diverse dining options, and rich cultural attractions just steps away, everything you need is at your doorstep.This brand-new unit offers unparalleled value in one of Canadas fastest-growing cities. Parking may be available for purchase, subject to availability. Dont miss outmake this beautiful condo yours today! (id:59911)
Keller Williams Home Group Realty
290 Richert Road
Haldimand County, Ontario
Spectacular 126 acre parcel of the prettiest countryside you will find!105 acres fertile rolling workable land with excellent natural drainage and approx 4-5 acres of hardwood bush. Immaculate 1 story,3 bdrm custom built home is positioned perfectly well back from quiet road, enjoying views of fields, forest & meandering creek. This special property fronts on scenic West River Rd with driveway on Richert Rd, approx 35-40 min commute to Hamilton, Ancaster & 403 access,10 minute commute Cayuga with views of Grand River in the horizon. Features of the dwelling include approx 1700 sq ft living area on main level, highlighted with spacious, bright country kitchen accented with walnut cabinetry, engineered laminate floors plus garden door walk-out to 14x14ft southern exposed deck. Impressive living room with a sunroom feel boasts vaulted ceiling & 2 high end skylights, main floor laundry, large master bedroom with 4 pc ensuite, plus 3 pc bath. Full unspoiled hi & dry basement. Property is serviced with a 4000 gallon water cistern, septic system, p/gas, c/air. For the hobbyist or mechanics there is a 22 x 24ft steel clad garage-insulated, hydro & wood stove. This is definitely a well maintained home and property! (id:59911)
Royal LePage NRC Realty
177 Viewbank Crescent
Oakville, Ontario
Amazing opportunity in Coronation Park. Large private lot on sought after, quiet Crescent. Lot offers 80.64 ft frontage with depth of 189.5 ft on one side, 180.0 ft on the other and 60.11 ft across the back. Renovate or build your dream home. Property is in great condition and could easily be rented while you make your plans. Great location close to Lake, Coronation Park, trails, shopping and easy highway access for commuters. This sun-filled house features 3 bdrms, spacious living/dining area, hardwood throughout, open renovated kitchen, main floor family room and office. One owner is a Registered Real Estate Sales Representative. (id:59911)
RE/MAX Aboutowne Realty Corp.
1923 10th Line
Innisfil, Ontario
MULTI-GENERATIONAL LIVING ON 1.3 ACRES WITH A FULL SECONDARY DWELLING! This exceptional property, located just outside the charming community of Stroud, offers serene country living and city convenience. This multi-residential and multi-generational entertainers' home features over 8,500 sq. ft. of finished living space, including a fully finished main house, a pool house, and separate studio space, making it truly one of a kind. The main house features a warm and elegant interior with 5 bedrooms, 4 bathrooms, updated flooring, and a desirable layout with multiple walkouts, perfect for entertaining. The kitchen boasts butcher block counters, white cabinets, and stainless steel appliances. The second floor primary suite impresses with a private entertainment area, sitting area with a fireplace, private balcony, office area, and ensuite with walk-in closet and in-suite laundry. The lower level is highlighted by a traditional wooden wet bar and spacious recreation room. Ideal for extended family, the pool house is an approved accessory dwelling and features exotic tigerwood flooring, skylights, a wall of windows overlooking the pool, a spacious living room with vaulted ceilings and a wet bar, a full kitchen, 2 bedrooms, and 2 bathrooms. The pool house also has a 690 sq. ft. basement with plenty of storage and its own gas HVAC and HWT. The bonus studio space welcomes your creativity and offers an open-concept design. Enjoy an in-ground pool, expansive stamped concrete patio, multiple decks, and plenty of green space for family events and activities. Additional amenities include a paved area for a basketball court and an ice rink, exterior lighting, a sprinkler system, and 2 storage sheds. The property has 800 Amp service and a side gate offering access to drive to the backyard, which is the perfect spot to park the boats or toys. (id:59911)
RE/MAX Hallmark Peggy Hill Group Realty Brokerage
49 Pumpkin Corner Crescent
Barrie, Ontario
This classy 2-bedroom, 2-bath townhouse is located in a friendly south end neighbourhood, just moments away from schools, shopping, parks, and transit options. Step inside this stylish and thoughtfully designed unit, featuring premium laminate flooring throughout and a bright, open-concept main level complete with a convenient 2-piece bath, stone countertops, 7' kitchen island and expansive windows that fill the space with natural light. The upper level boasts a spacious primary bedroom with semi-ensuite access, a second cozy bedroom, and the convenience of upper-level laundry. The lower level provides direct garage access and offers an unfinished bonus space that leads out to the rear yard—perfect for your customization. With over $30,000 spent on upgrades, this home has all the modern touches you desire. Plus, a quick closing is available! Don't miss this incredible opportunity—schedule your viewing today! (id:59911)
Royal LePage First Contact Realty Brokerage
113 - 708 Woolwich Street
Guelph, Ontario
Welcome to Marquis Modern Towns, North Guelph's newest community in a private enclave within walking distance of Riverside and Exhibition Park! With a diverse range of turnkey units available in various floor plans, you are sure to find a layout to suit your unique preferences. Act now to take advantage of final release incentives at pre-construction pricing! Be among the first to experience this stylish development, with occupancy starting as early as May 2025. The timeless exteriors and modern, functional interiors cater to all tastes. Unit 113 is a fully upgraded stacked town with over 1000 square feet of living space. Located on the top two levels of this building, it features two bedrooms, two bathrooms, an open-concept living area, dining and kitchen on the main floor and two private balconies, one located off the main floor living area and one off the second bedroom. At Marquis, upgrades come standard with luxury finishes, including maintenance-free vinyl plank flooring, Barzotti Eurochoice two toned cabinetry, and 5ft island in the kitchen, a 4-piece stainless steel kitchen appliance package, quartz countertops, ceramic wall-tiled shower, and a full-size stackable front-load washer/dryer. From secure bike storage to a landscaped outdoor patio with BBQ, a children's natural play area, rough-ins for future electric car hook-ups, and ample visitor parking, everything is here to make life convenient and enjoyable! Whether you're an investor, empty-nester or something in between, this is the one you've been waiting for! (id:59911)
Property.ca Inc.
388 Bamburgh Way
Ottawa, Ontario
West Pointe Village offers an exceptional living experience in Barrhaven. This charming bungalow combines modern design with strategic location, providing residents ultimate convenience and comfort. Featuring an open-concept layout, the home boasts a main-floor master bedroom with elegant ensuite, cathedral-ceiling, versatile dining space and much more. Premium interior specifications include granite countertops, hardwood floors, stainless steel appliances, and a gas fireplace. The expansive basement provides flexible space for office, gym, or entertainment. Fully fenced with no rear neighbours, the property ensures privacy and tranquility. Located minutes from Highway 416 and Costco, the home offers easy access to top schools, shopping, downtown transit, nearby parks and bistros. An ideal opportunity for those seeking a sophisticated, well-positioned home in a desirable community. Exceptional value and lifestyle potential. Rented month-to-month. *For Additional Property Details Click The Brochure Icon Below* (id:59911)
Ici Source Real Asset Services Inc.
111 - 708 Woolwich Street
Guelph, Ontario
Welcome to Marquis Modern Towns, North Guelph's newest community in a private enclave within walking distance of Riverside and Exhibition Park! With a diverse range of turnkey units available in various floor plans, you are sure to find a layout to suit your unique preferences. Act now to take advantage of final release incentives at pre-construction pricing! Be among the first to experience this stylish development, with occupancy starting as early as May 2025. The timeless exteriors and modern, functional interiors cater to all tastes. Unit 111 is a fully upgraded stacked town with over 1000 square feet of living space. Located on the top two levels of this building, it features two bedrooms, two bathrooms, an open-concept living area, dining and kitchen on the main floor and two private balconies, one located off the main floor living area and one off the second bedroom. At Marquis, upgrades come standard with luxury finishes, including maintenance-free vinyl plank flooring, Barzotti Eurochoice two toned cabinetry, and 5ft island in the kitchen, a 4-piece stainless steel kitchen appliance package, quartz countertops, ceramic wall-tiled shower, and a full-size stackable front-load washer/dryer. From secure bike storage to a landscaped outdoor patio with BBQ, a children's natural play area, rough-ins for future electric car hook-ups, and ample visitor parking, everything is here to make life convenient and enjoyable! Whether you're an investor, empty-nester or something in between, this is the one you've been waiting for! (id:59911)
Property.ca Inc.
14 Chamberlain Avenue
Ingersoll, Ontario
Looking For A Better Lifestyle With An Easy Commute To Surrounding Cities? This Spacious, Affordable Home In A Family-Friendly Community Is The Perfect Fit For You! Located In Ingersoll, You'll Have Access To Five Local Schools, Numerous Parks, A Variety Of Indoor And Outdoor Recreational Programs, And Employment Opportunities, It's An Ideal Location For Your Family. Kitchener-Waterloo, Brantford, Or The GTA In No Time, All While Avoiding Traffic. This Well-Maintained McKenzie Home, Less Than 10 Years Old, Features 3 Spacious Bedrooms, An Open-Concept Layout, Modern Finishes, And A Generous Backyard. With No Sidewalk, You'll Enjoy Parking For Up To Four Cars In The Driveway. Experience All The Benefits Of A Near-New Home Without The Wait-Move In Today!! (id:59911)
Century 21 Royaltors Realty Inc.
4556 Eagleson Line
Port Hope, Ontario
Custom-built on 48 acres of extraordinary Ganaraska Forest - to call your own just an hour from Toronto! This solid contemporary home is architecturally designed offering function, beauty & detailing for the discerning eye. A loft-like open concept residence with heated polished concrete floors, reclaimed century-old beams & large windows offering postcard worthy views in every direction! Low maintenance home & property alike. All of these breathtaking photographs are just a glimpse into showing you what this home has to offer, leaving time to Live, Work & Play! (id:59911)
Sotheby's International Realty Canada
177 - 30 Times Square Boulevard
Hamilton, Ontario
This beautiful Biggest and Spacious freehold End Unit Town Home offers 1837 sq feet, Was Built By Award-Winning Builder Losani Homes In 2020 & Is The Perfect Combination Of Modern Elegance And Convenience. With Its Prime Location Within Walking Distance To All Amenities and easy Highway Access, The Bright And Spacious Open Concept Living And Dining Area is perfect For Entertaining Guests Or Relaxing With Family, The kitchen is loaded with quartz counters, an extra large island, and four upgraded stainless appliances. The second Level Contains, a Master With a W/I Closet, a 4pc En-Suite Bathroom, 2 more Spacious Bedrooms, a Main 4pc Bathroom, and the convenience of the second-floor laundry. **AMAZINGLY WELL KEPT HOME**NO CARPET IN THE WHOLE HOUSE**A MUST SEE** (id:59911)
RE/MAX Real Estate Centre Inc.
3351 Huron Rd
Haysville, Ontario
Welcome to this one-of-a-kind executive country estate, where refined design meets exceptional comfort in a truly serene setting. The main level impresses with expansive living and entertaining areas, including a sophisticated office with custom built-ins (easily adaptable as a main floor primary suite), a warm and inviting dining room with a wood-burning fireplace, a thoughtfully designed pet wash station, and a beautifully appointed full bathroom. At the heart of the home lies a gourmet kitchen tailored for the culinary enthusiast, featuring soaring ceilings, restaurant-grade appliances, granite countertops, a generous island, built-in bar fridge, and elegant stone flooring — all with picturesque views of the backyard. The main level also features a stunning custom addition with a hot tub, surrounded by a wall of windows offering western exposure — the perfect place to unwind and take in breathtaking sunsets. The upper level offers three oversized bedrooms adorned with striking architectural windows, including a serene primary retreat complete with a custom dressing room and a spa-inspired ensuite boasting double vanities, a walk-in shower, and a claw foot tub with views of the peaceful countryside. Outside, unwind in your own private paradise featuring a custom gazebo with pot lighting, ceiling fan, and integrated speakers, motorized screens, a fenced dog run, lush garden beds, two storage sheds, and a firepit — all nestled against the backdrop of quiet farmland and sun-drenched southern exposure. The finished basement extends the living space with a stylish wet bar, bathroom, entertainment area, and dedicated workshop. Sustainability meets comfort with an energy-efficient geothermal system and solar panels, ensuring consistent climate control year-round without the use of traditional heating or cooling. A rare offering, this home combines refined country living with thoughtful amenities for families, entertainers, and pet lovers alike. (id:59911)
RE/MAX Twin City Realty Inc.
1278 Canvey Crescent
Mississauga, Ontario
Charming Bungalow in Clarkson 1278 Canvey Crescent, MississaugaLocated in the desirable Clarkson neighborhood, this beautifully maintained 3+1 bedroom, 2-bathroom bungalow offers a perfect blend of comfort, style, and convenience. With a spacious layout and thoughtful updates, this home is ideal for families and entertainers alike.The main floor features three well-appointed bedrooms, a bright and inviting living and dining area, and a spacious kitchen with granite countertops, ample storage, and plenty of room for meal preparation. Hardwood flooring throughout adds warmth and character, while the modern 3-piece bathroom ensures everyday convenience.The finished basement offers additional living space with a large recreation/living room, a fourth bedroom, perfect as a guest room or extra space for a growing family, and a 3-piece bathroom for added functionality. Step outside to a backyard oasis, featuring a covered deck for year-round enjoyment, a hot tub (2016 and new circut board in 2025), and a salt water pool with solar tube heating, creating the perfect space for relaxation and entertaining. The home also includes a one-car garage and a driveway that accommodates up to three vehicles, offering ample parking. Situated in a prime location, this home is just minutes from Clarkson GO Station, making commuting easy. Nearby shopping centers, including Clarkson Crossing and Sherwood Forest Village, provide access to groceries, dining, and essential services. Parks, trails, and recreation centers are also within close reach, making this an excellent choice for outdoor enthusiasts. Move-in ready and set in a sought-after community, this home is a fantastic opportunity for those looking for comfort, convenience, and a vibrant neighborhood to call home. (id:59911)
RE/MAX Escarpment Realty Inc.
2446 - 25 Viking Lane
Toronto, Ontario
**AVAILABLE IMMEDIATELY***This luxury 1 Bedroom+DEN and 1 Bathroom condo suite offers 684 square feet of open living space. Located on the 24th floor, enjoy your views from a spacious and private balcony. This suite comes fully equipped with energy efficient 5-star modern appliances, integrated dishwasher, contemporary soft close cabinetry, in suite laundry, and floor to ceiling windows with coverings included. Parking is included in this suite. (id:59911)
Del Realty Incorporated
5072 Walkers Line
Burlington, Ontario
Discover nearly 6 acres of secluded, wooded land nestled within the Niagara Escarpment, offering access to Mount Nemo and the renowned Bruce Trail. This exceptional parcel delivers sweeping views that extend across the treetops to the Toronto skyline and Lake Ontario. Build your dream amongst million dollar homes in this stunning location, surrounded by natural beauty. This setting provides a rare opportunity to secure a private estate lot in one of the regions most picturesque and protected environments. A truly remarkable offering for those seeking space, serenity, and limitless potential. (id:59911)
Royal LePage Burloak Real Estate Services
310 - 1360 Main Street E
Milton, Ontario
Gorgeous 1 bedroom condo apartment at Bristol on Main Condos. 650 square feet, bright & spacious with an open concept layout & a large kitchen w/dining area. Walk-out terrace to enjoy morning coffee and sun. Located just minutes from the 401 & 407, Milton GO. Bbq allowed. Includes: 1 owned underground parking space. Enjoy the gym, club house/party room (with full kitchen), car wash bay & visitor parking. (id:59911)
Royal LePage Meadowtowne Realty
303 - 105 The Queensway Avenue
Toronto, Ontario
Discover your ideal residence in the highly sought-after High Park-Swansea neighbourhood! Nxt 2 By Cresford. Lobby Furnished By Fendi. Stunning Southwest Corner Unit, Soaring 9Ft Floor To Ceiling Windows. Brand New Flooring Throughout. Two Bedroom Suite 970 Sqft + Large Balcony With Spectacular City & Lake Views. Enjoy an open-concept layout with unobstructed, southeast-facing views of Lake Ontario with floor-to-ceiling windows. The primary bedroom offers a spacious closet and a luxurious ensuite bathroom for ultimate relaxation. Walking Distance To The Lake. Mins To Downtown & High Park. 5 Star Hotel Inspired Amenities Featuring Indoor & Outdoor Pools, Gym, Sauna Room, Media Room, Tennis Court, Party Room And More! (id:59911)
RE/MAX Real Estate Centre Inc.
2310 - 208 Enfield Place
Mississauga, Ontario
A Sun-Filled South-East facing 2 Bdrms Unit W/2 Full Bath located at DT core Mississauga. Easy access to Highways, walking distance to city centre/SQ1/Sheridan College and Go bus station. 15 mins drive to UTM. Laminate Flooring Throughout. Open Concept Kitchen, Modern Kit with Granite Counters & S/S Appliances. 1 underground parking included. 24 hrs concierge/security. Gym, Indoor Pool, Sauna, Rooftop Garden, Game Room, Guest Suite, and many more amenities! (id:59911)
Hc Realty Group Inc.
