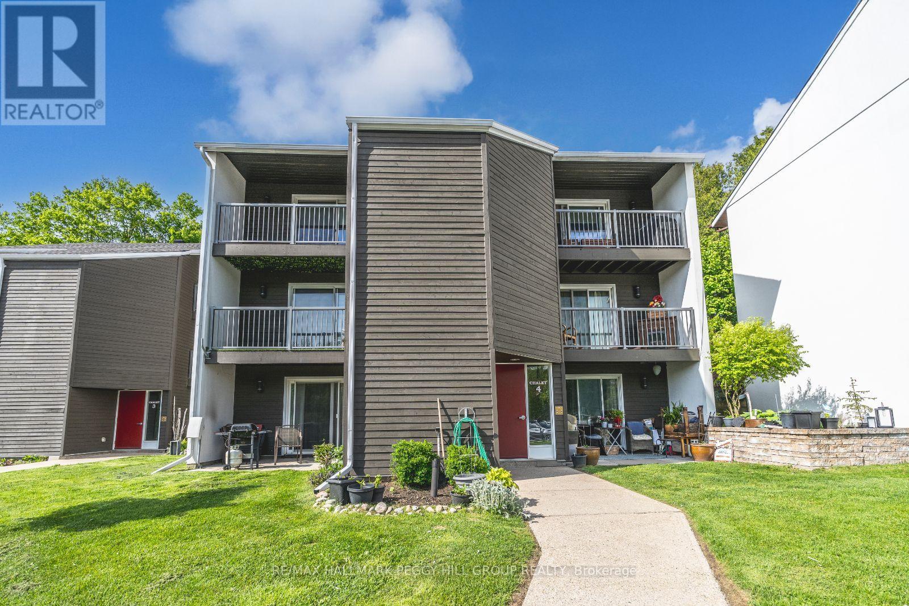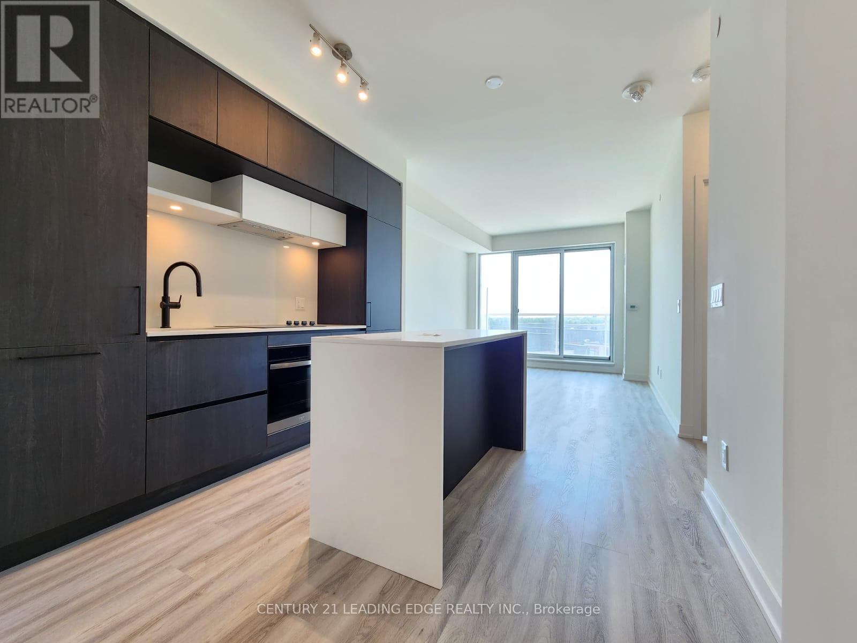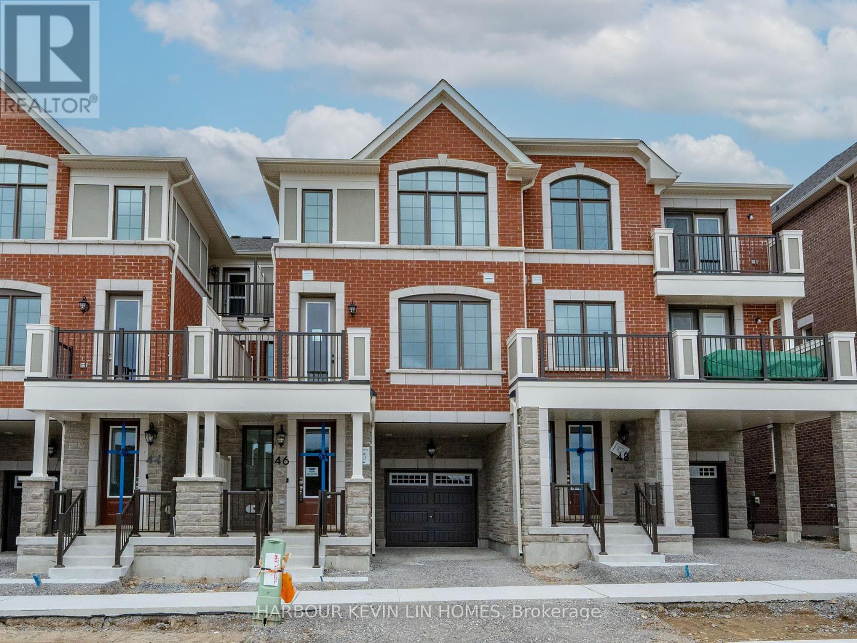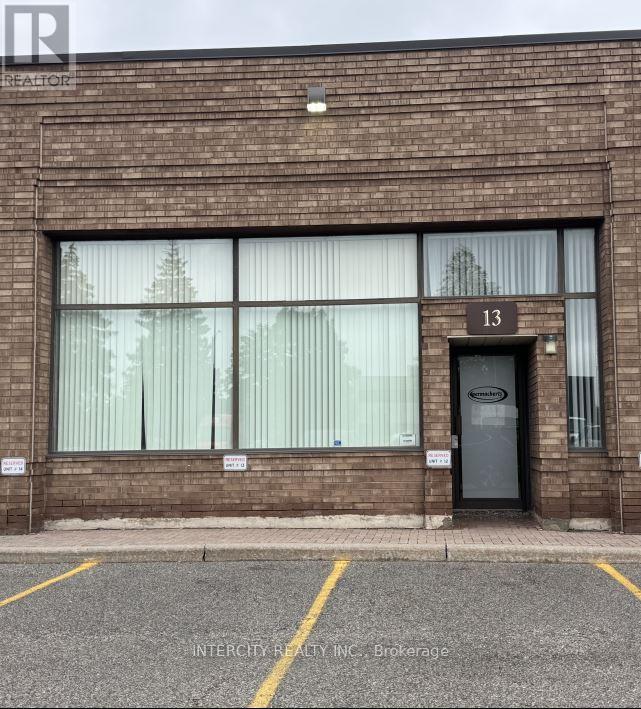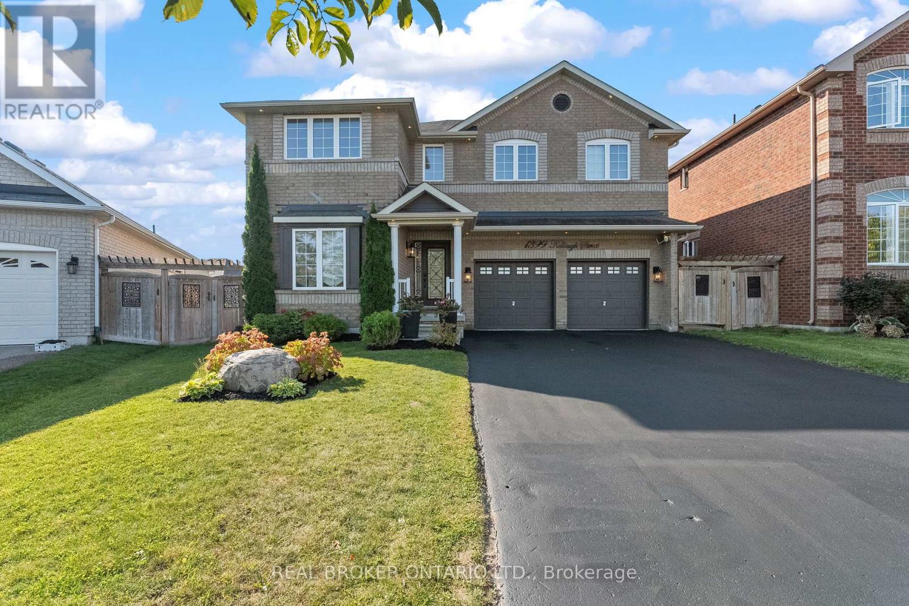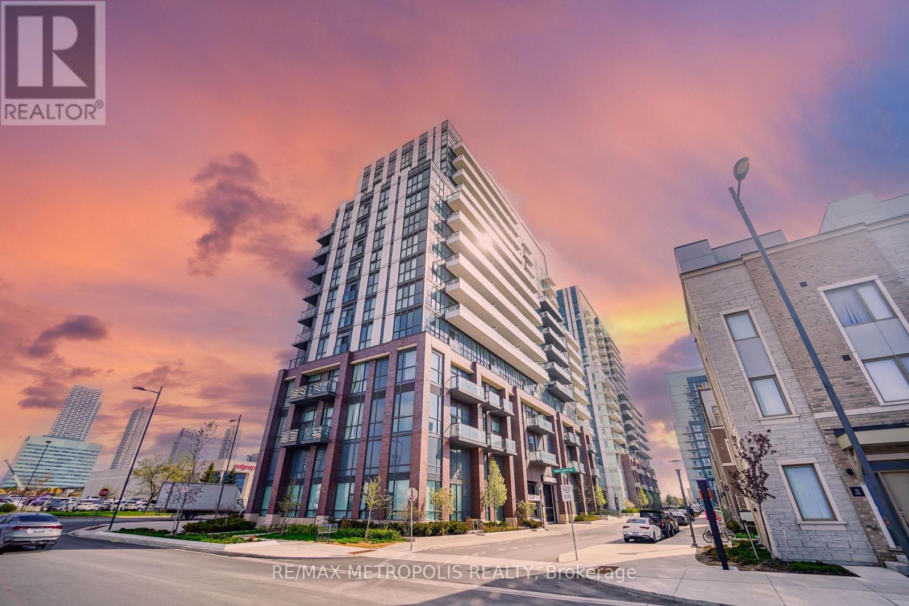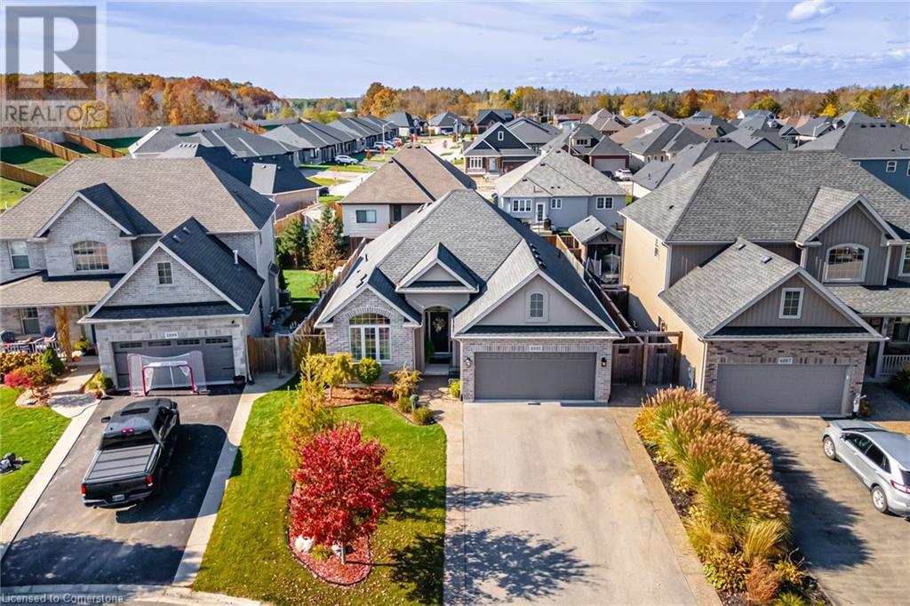55 Robertson Street
Collingwood, Ontario
Top 5 Reasons You Will Love This Home: 1) Step into a warm and welcoming home nestled in a family-friendly neighbourhood, where four spacious bedrooms, four bathrooms, and over 2,700 square feet of thoughtfully designed living space offer room for everyone to relax and connect 2) The heart of the home is a bright eat-in kitchen, complete with a gas stove, dual oven, a functional island perfect for whipping up family meals or entertaining friends, and sliding doors leading to a private deck and fully fenced backyard, ideal for summer barbeques and laid-back evenings under the stars 3) Sunlight pours into the main living area, complemented by soaring ceilings, large windows, and a cozy gas fireplace, along with a formal dining room excellent for hosting everything from holiday dinners to everyday moments 4) Upstairs, the elegant primary suite delivers a peaceful retreat, featuring a double-door entry, generous walk-in closet, and a private 3-piece ensuite, your own quiet space to unwind at the end of the day 5) Backing onto beautifully planted trees that enhance privacy and serenity, this home also features a 1.5-car garage, a convenient side entrance to the finished basement, and access to nearby scenic trails that lead straight into downtown Collingwood, with Blue Mountain just a short drive away. 2,052 above grade sq.ft. plus a finished basement. Visit our website for more detailed information. (id:59911)
Faris Team Real Estate
Faris Team Real Estate Brokerage
207 - 1102 Horseshoe Valley Road W
Oro-Medonte, Ontario
SKI. SPA. SAVOUR. YOUR IDEAL CONDO ESCAPE FOR LEASE AWAITS! Hit the slopes in the morning, head to Vetta Nordic Spa in the afternoon, and dine at one of the area's fantastic restaurants by night - all just minutes from your door! This stylish 1-bedroom, 1-bathroom condo for lease offers the ultimate mix of relaxation and recreation, nestled in a quiet, tree-lined community near Horseshoe Resort, golf courses, hiking and biking trails, and year-round adventure. Enjoy an open-concept layout featuring a cozy electric fireplace, mounted TV ready for use, and walkouts to both a serene balcony and a rear patio for easy outdoor living. The well-equipped kitchen boasts stainless steel appliances, pot lights, a deep undermount sink, a breakfast bar, and ample cabinetry. In-suite laundry with a newer stacked washer and dryer adds everyday ease, while internet, water, and one parking spot are all included. Everything you need, right where you want to be - relax, explore, and love where you live! (id:59911)
RE/MAX Hallmark Peggy Hill Group Realty
16 Isaiah Drive
Vaughan, Ontario
Welcome to this beautifully maintained and thoughtfully upgraded bungalow. Located on a quiet, mature street in a sought-after neighbourhood, this home blends classic finishes, modern comfort, and exceptional layout flexibility. As you step inside, you're immediately greeted by gleaming maple hardwood floors that stretch throughout the main level. A large bay window brings in natural light and highlights the open-concept living and dining room, creating an airy, welcoming space for everyday living or entertaining. Just off the dining area is the show-stopping custom kitchen, thoughtfully designed for both style and functionality. Home chefs will appreciate the granite countertops, double wall ovens, 5-burner gas cooktop, and full suite of high-end KitchenAid appliances. This bungalow offers three generously sized bedrooms on the main floor. The primary suite is a true retreat, featuring beautiful bay window, a walk-in closet with built-in organizers, and a fully renovated ensuite bathroom complete with a floating vanity, sleek porcelain tile floors, and a modern glass shower. The two additional bedrooms are outfitted with double closets and some built-in organizers for added functionality. With 9-foot ceilings and laminate flooring throughout, the basement is bright, open, and welcoming. At the heart of the lower level is a full kitchen, outfitted with quartz countertops, full-size appliances. Entertaining is made easy with a dedicated bar area, ideal for weekend gatherings or family celebrations. The basement bathroom has also been upgraded, featuring a glass shower and double sinks. This property offers the best of one-level living, with bonus space downstairs for whatever life throws your way whether it's a growing family, out-of-town guests, or aging parents. Its versatile layout, beautiful finishes, and prime location make it a standout in today's market. (id:59911)
Royal LePage Meadowtowne Realty
59 El Dorado Street
Richmond Hill, Ontario
An exquisite and beautifully designed luxurious residence in the premier part of the highly sought-after Westbrook community, where homes rarely become available/Situated on a premium 52-foot lot on a quiet street, this home offers over 4,000 sq. ft. of elegant living space across all levels* Featuring luxury upgrades throughout the years and a uniquely designed layout, it showcases true pride of ownership: A magnificent 17-ft hallway complemented by soaring 9-ft ceilings on the main floor/ A stunning high-end , chef-inspired gourmet German kitchen with a custom backsplash, rare quartzite breakfast bar/dining table, and luxury appliances. With an open-concept design and a walkout to a secluded oasis yard, this space is perfect for entertaining even the most sophisticated guests/A luxurious master suite featuring a spacious walk-in closet with custom-designed organizers and a spa-like 5-piece ensuite/A spacious and convenient main floor office/ Hardwood and wood flooring throughout all three levels/ A gas fireplace, crown mouldings, coffered ceilings, and pot lights enhance the home's refined ambiance/ A professionally finished basement, approved by the city, featuring a separate side entrance, two self-contained quarters, and rough-in laundry. Each quarter includes a private full washroom and bedrooms with a shared open-concept kitchen and living space, and the other with a kitchen rough-in and living space/A serene backyard oasis featuring majestic pine trees that provide exceptional privacy from neighbors while creating a tranquil ambiance/ Thoughtfully designed mature landscaping in both the front and backyard, complemented by a meandering interlocking pathway, was created with privacy and security in mind/Recent Upgrades: Furnace, A/C, and second-floor windows were replaced in 2013, and the roof was replaced in 2023.***Prime Location: Situated in a sought-after area with top-ranked schools & walking distance of all amenities*** (id:59911)
Homelife/cimerman Real Estate Limited
8 Schmeltzer Crescent
Richmond Hill, Ontario
Priced for a quick sale*Immaculate End Unit Freehold 2-Storey Townhome Without Any Monthly Potl Fee* Quality Built by Country Wide Homeswith Open Concept Modern Design**1838 sqft as per builder's plan** $$$ Upgrades: Hardwood Floor on Main and 2/F, Contemporary Kitchenwith Extended Cabinets and Modern Finished Two Tone Colour* Quartz Countertop, Upgraded Gas Stove, Stainless Steel Appliances withExtended Warranty* Pot Lights, Smooth 9' Ceiling On G/F and2/F, Oak Staircase, Stylish Zera Blinds* Spacious Master Bedroom Ensuite WithWalk in closet * Upgraded Washroom with Freestanding tub and Built-on Shelf* * Double Door Entrance*200Amp Service* Indoor Access toGarage* Mins to Hwy 404, Go Station, Close to Restaurants, Schools, Banks, Home Depot, Costco, and Park...Etc (id:59911)
Century 21 King's Quay Real Estate Inc.
618 - 6 David Eyer Road
Richmond Hill, Ontario
Enjoy stylish, modern living in this bright south-west facing brand new unit featuring soaring 9' ceilings and over $12,000 in premium upgrades including upgraded flooring, black faucets and plumbing fixtures, a walk-in closet, and a stunning quartz kitchen island with waterfall edge. This thoughtfully designed suite offers a spacious open-concept layout and comes with 1 parking and 1 locker. Condo fees include Rogers Ignite high-speed internet. Residents enjoy a full range of upscale, clubhouse-style amenities: concierge, gym, party room, theatre, music room, and dog wash station. Conveniently located just minutes from Hwy 404, Richmond Hill GO Station, Costco, top-rated schools, shopping, dining, Richmond Green Park, and the nearby community centre and library. (id:59911)
Century 21 Leading Edge Realty Inc.
46 Azure Drive
Markham, Ontario
Stunning Brand New Townhome Built By Mattamy Homes. Overlooks A Future Serene Park In The Highly Desirable Victoria Square Community. This Luxurious Residence Boasts 3 Spacious Bedrooms And An Open-Concept Layout, Thoughtfully Enhanced With Tons Of $$$ Spent In Premium Upgrades. Step Inside To Discover Elegant Engineered Upgraded Hardwood Flooring Throughout. The Gourmet Eat-In Kitchen Is A Chefs Dream, Featuring Upgraded Waterfall Island, Quartz Countertops, Upgraded Custom Cabinetry And Pantry, And Stainless Steel Appliances, Perfect For Entertaining Or Everyday Living. Upstairs, The Third Level Hosts Three Generously Sized Bedrooms, Including A Luxurious Primary Suite With A Spa-Like Ensuite Complete With A Frameless Glass Shower. Excellent Location, Close Proximity To Top-Ranked Schools, Scenic Parks, Shopping Centers, And All Essential Amenities. Experience The Perfect Blend Of Comfort, Style, And Convenience In This Exquisite New Home. (id:59911)
Harbour Kevin Lin Homes
13 - 163 Buttermill Avenue
Vaughan, Ontario
Prime industrial unit in desirable complex. Well managed building located walking distance to subway and close to Hwy 400, 7 and 407. Nicely appointed offices, clean warehouse, mezzanine "As Is". Office and warehouse measurements are approximate. (id:59911)
Intercity Realty Inc.
RE/MAX Premier Inc.
1399 Kellough Street
Innisfil, Ontario
Big Home for an Even Bigger Lifestyle! One of Alcona's best homes offering approx 4000+ sq ft of upgraded living space and a *walkout basement. Set on a *premium pie-shaped lot with no sidewalk, enjoy rare width, depth & parking. The backyard oasis features an *above-ground pool, custom gazebo, playground, double-tier deck & interlock patio. Inside: *5 total spacious bedrooms, a stunning open concept kitchen, upgraded floor plan with detailed carpentry, 9 ft coffered ceilings, massive living/dining and family room with a gas fireplace & built-ins. The finished basement includes a walkout, huge windows, the 5th bedroom, a beautiful full bathroom, and in-law suite potential. Located on the best quiet street to raise a family and steps to schools, parks, Lake Simcoe, and just a short drive to Friday Harbour. This is a huge life upgrade! *Built in 2013. (id:59911)
Real Broker Ontario Ltd.
921 - 10 Honeycrisp Crescent
Vaughan, Ontario
Welcome to 10 Honeycrisp Crescent in the heart of Vaughan! his modern 2-bedroom, 2-bathroom condo offers a spacious open-concept layout with sleek finishes, large windows, and a private balcony. Enjoy a contemporary kitchen w/ open concept layout to host! Ample storage, along with the convenience of in-suite laundry and 1 locker. Situated just minutes from the Vaughan Metropolitan Centre subway station, Highway 400/407, shopping, dining, and entertainment, this prime location offers the perfect blend of comfort and connectivity in a vibrant, growing community. (id:59911)
RE/MAX Metropolis Realty
4003 Lower Coach Road
Stevensville, Ontario
Immaculate 1380 sqft, 2+1-bedroom bungalow plus a fully finished basement! Built in 2016 and situated on a 50 x 115 ft property, this family-friendly neighbourhood is located in the quiet village of Stevensville just minutes to the Fort Erie Conservation Club, Chippawa Creek, Crystal Beach and only a short drive to Niagara Falls and the Casino. Wonderful curb appeal, a paved 4-car driveway and an attached double garage welcome you. Enter through a portico into a tiled foyer with direct access to the garage. An open concept main level offers large living spaces for entertaining with a 10-ft raised ceiling, oak hardwood and a mantled gas fireplace with shiplap feature wall. The tiled kitchen has plenty of cabinetry including a large corner pantry, stainless appliances, and a 3-seat peninsula. The dining area provides space to host large family dinners with access out to a 3-season screened-in porch. There are two spacious bedrooms including a primary with walk-in closet and ensuite privilege to an oversized 5-piece main bathroom with jetted soaker tub and walk-in shower. This bathroom also provides accessibility potential. The finished basement offers excellent recreation space with a built-in bar. There is a third bedroom, second full bath, laundry, and a multi-purpose space (office/home gym). Large windows allow for plenty of natural light. Outside there is ample space for grilling and relaxing in the manicured yard with multiple decks and privacy screen. Incredible value! (id:59911)
Royal LePage State Realty
455 Dianne Drive
Oshawa, Ontario
This Large & Beautiful Home, Nestled On A Massive Lot Is Ready For You To Move In & Call It Home! spacious Rooms, minutes from the 401 & Public transportation, Hardwood Flooring Throughout, Newer Windows, (Most Are Tilt-Sash For Easy Cleaning!), Large Eat-In Kitchen With Granite Counters, Separate Entrance For Laundry Room, Fantastic Neighborhood, Located Close To Parks, Transit & Schools, Lots Of Natural Lights, Available from anytime. Tenant Responsible For 50% Of Water & Gas. Hydro. (id:59911)
Homelife/miracle Realty Ltd

