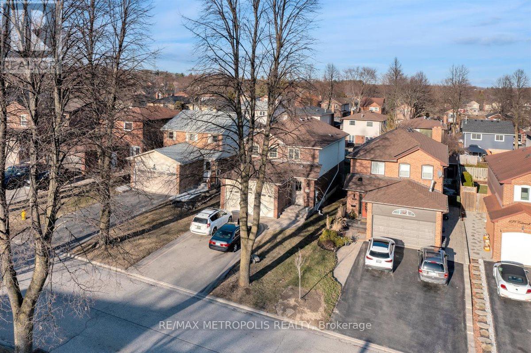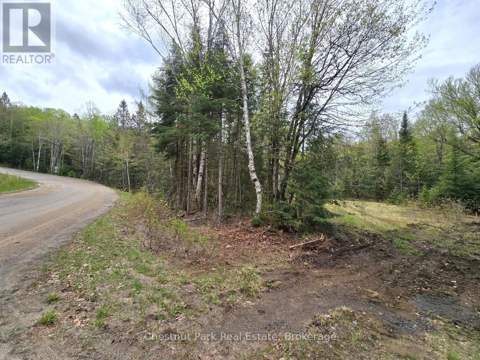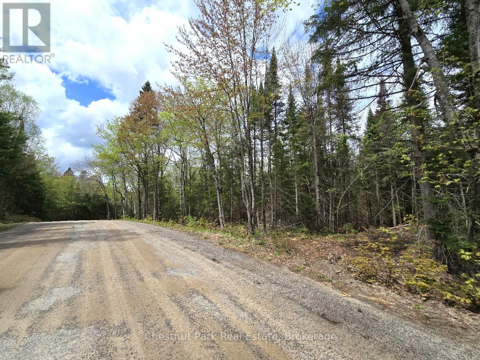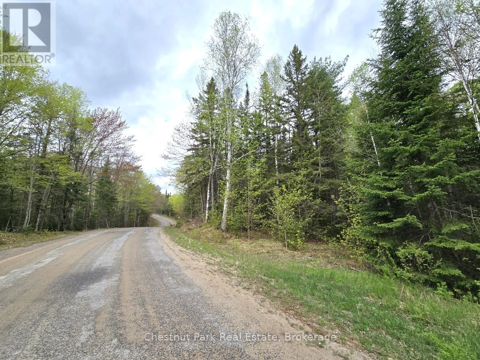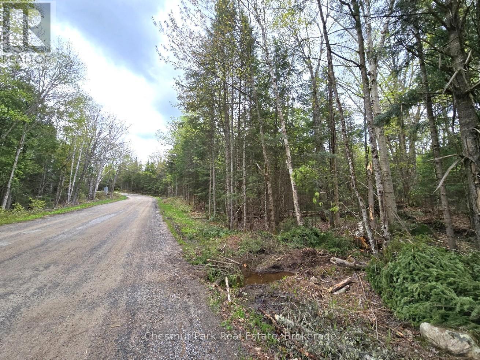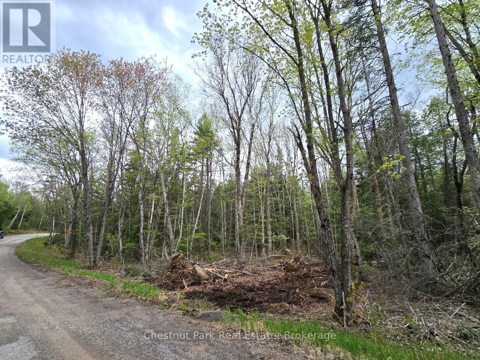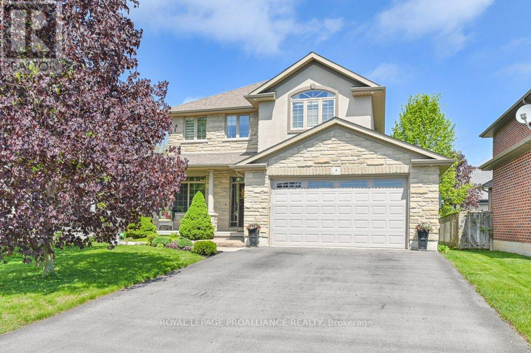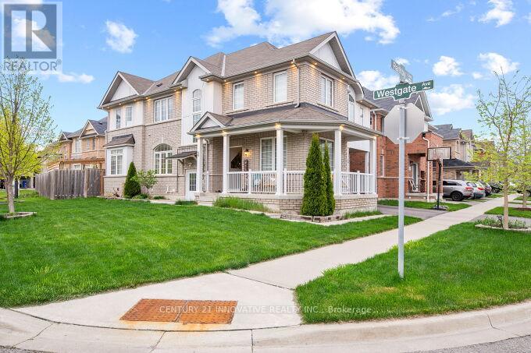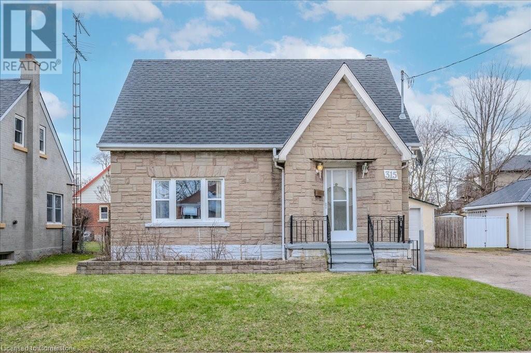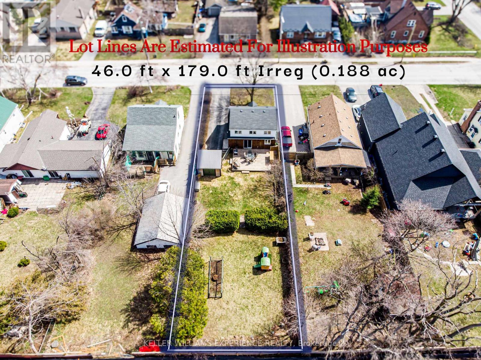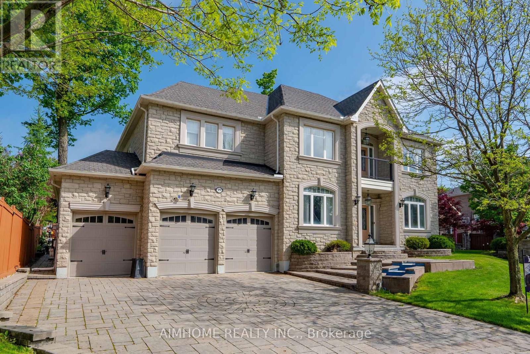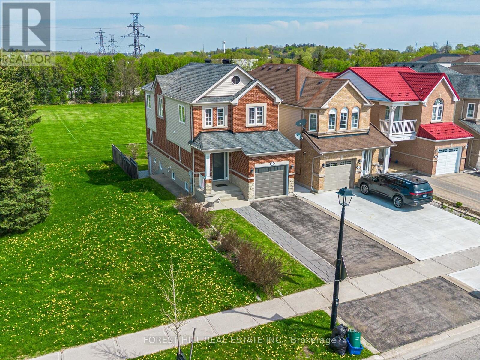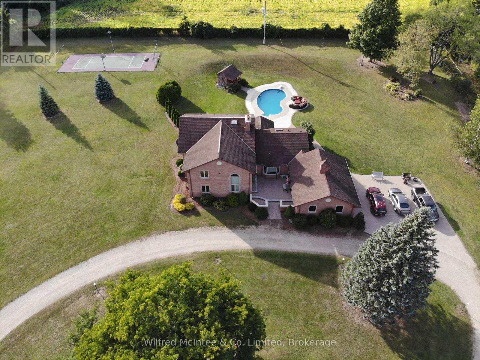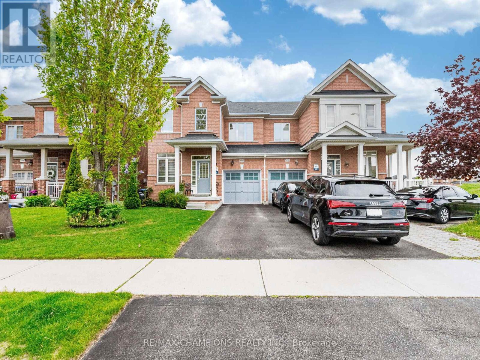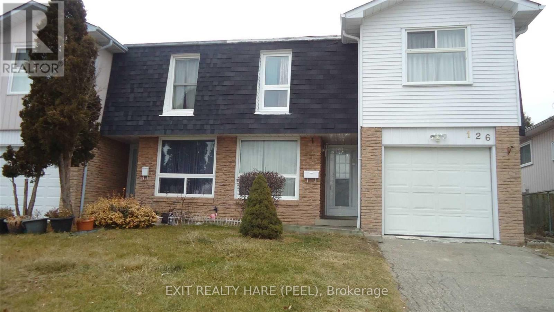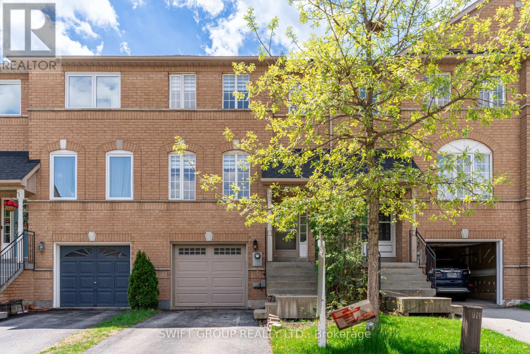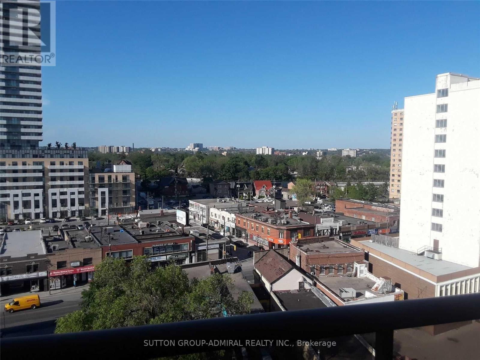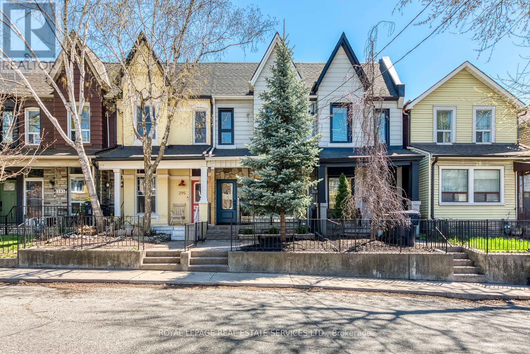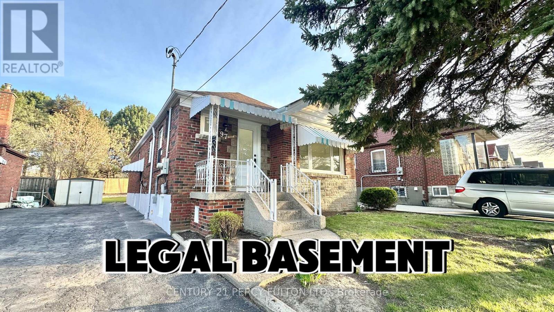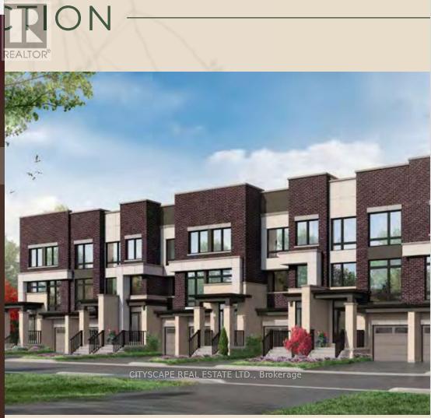3304 - 2230 Lake Shore Boulevard
Toronto, Ontario
Gorgeous Family Sized Living, at the Humber Bay Shores. This Bright And Stunning Corner Unit In High Demand Area has Breathtaking Split Views Of The Marina And City Skyline From the Huge Wrap Around Balcony. 2 Bedrooms, 2 Bathrooms, Floor To Ceiling Windows, Open Concept Kitchen Renovated (New Cabinetry, Counters, Backsplash and Fixtures 2020) Bathrooms renovated (New Wall and Floor Tiles, New Fixtures and Hardware, New Ensuite Vanity, Sink, Shower Enclosure 2020) New Fridge, Range and Dishwasher (2020) New Washer and Dryer (2025) New Wood Baseboards and Door Casings installed throughout (2020) New Engineered Hardwood installed in both bedrooms (2020) Oversized storage unit (about double the standard size) Pool, Sauna, Theater, 2 Gyms, Rooftop Bbq, 24/7 Concierge, Kids Playroom And Amazing Amenities. Short Drive To Downtown Toronto, Qew & Ttc At Your Doorstep. (id:59911)
Keller Williams Referred Urban Realty
37 Gandhi Lane
Markham, Ontario
Luxury 3 Bedrooms With Double Car Garage Townhouse ,Located At Prime Area, 9 Ft Ceiling High On Main, Second Floor, Excellent Layout, Modern Kitchen With Custom Cabinets And Stainless Steel Appliances, Oak Staircase, Hardwood Floor, Pot Lights, Hugh Terrace, Close To Public Transit, Plazas, Restaurants, Parks, Go Train And Hwy 404/407. (id:59911)
Bay Street Group Inc.
2901 - 950 Portage Parkway
Vaughan, Ontario
In the heart of Vaughan!!!! 590 Sq.F + Den + Locker+100 Sq.F Balcony, Subway- 2 min walking distance. Go Station in area. A Contemporary Kitchen Equipped With Built-In Appliances, Quartz Counters, And Top-Level Finishes, A Refreshing Spa-Like Bath. Subway Station Making It Easy To Commute To York University & Steps To Bus Station. Walking Distance To Banks, Shopping Plazas, Restaurants. And That's Not All! The Condo Residence, Transit City 3, Is Part Of The Master-Planned Community Of The Ever-Growing Vmc.This High-Rise Beauty Offers Its Residents World-Class Facilities That Will Give Even The Most Exclusive Toronto Clubs A Run For Their Money. Pics are taken before the unit was rented. (id:59911)
Right At Home Realty
77 Botany Hill Road
Toronto, Ontario
Charming Country-Like Bungalow in the Heart of the City Welcome to this rare raised bungalow, lovingly owned for over 55 years and set on a quiet corner lot at Botany Hill & Plover Rd, steps from the Morningside Ravine. This charming 3-bedroom home features original newly refinished hardwood floors, a bright upper-level layout, and a beautifully tiled 4-piece bath. The lower level offers a spacious living room with a solid brick, wood-burning fireplace, new laminate floors, a dining area, and a kitchen that awaits your vision providing a great opportunity for customization. A versatile office space with its own walkout could easily be transformed into a fourth bedroom or in-law suite. The home features three separate entrances, offering excellent layout flexibility. A standout feature is the solarium addition, surrounded by 10-foot windows with a gas-fired electric fireplace. It has a direct walkout to the terraced backyard. Its a year-round retreat for nature lovers, offering views of lovingly maintained gardens, birds, and even the occasional deer. Ideal for first-time buyers or young families, this home offers a rare opportunity to raise children close to nature in a scenic, community-rich environment. The late owner, a passionate gardener, created a peaceful, cottage-like setting right in the city. Both George B. Little Elementary and Henry Henderson High are within walking distance, as is Botany Hill Park, a dog park, children's playground, tennis courts, and the Cullan community centre. This is a true gem where nature, community, and city access all come together. (id:59911)
Royal LePage Signature Realty
1125 Cedarcroft Crescent
Pickering, Ontario
Experience a bright and spacious sun-filled layout that instantly captivates, boasting 1,923 square feet of above-grade living space. This modern design features generous living areas and beautifully sized rooms. Enjoy the luxury of renovated bathrooms, rich hardwood floors, and a welcoming family room that opens to a serene private yard. The designer kitchen, complete with elegant granite counters, is a chef's dream! The finished basement offers a fantastic in-law suite, perfect for family gatherings or as a cozy retreat, complete with a 4-piece bath and kitchen. (id:59911)
RE/MAX Metropolis Realty
56 Helena Avenue
Toronto, Ontario
Welcome to 56 Helena Avenue - A Beautifully Renovated Detached Home in Sought-After Wychwood! This tastefully updated home offers exceptional living on every level, WITH A FULL ADDITION from the basement up and thoughtful upgrades throughout. Situated on a rare 144-foot deep lot, this property boasts a double car garage and exciting laneway house potential. Inside, you'll find a chef's dream kitchen, renovated in 2021, featuring an oversized peninsula with stone countertops, matching stone backsplash, custom millwork, stainless steel appliances, a built-in pantry and a pull-out coffe station - perfect for everyday living and entertaining. The home features three sun-filled, oversized bedrooms, including a spacious primary suite with wall-to-wall custom built-in closets. Enjoy the convenience of three bathrooms--one on every level--and a main floor mudroom for added functionality. The fully finished basement offers incredible flexibility, with a large family room that easily converts into a fourth bedroom, teenager's retreat, or home gym. It also includes a full bathroon with heated floors and built-in storage solutions. Stylish details bring warmth and character to the home, including hardwood floors, custom reclaimed wood barn door, elegant wainscotting, pot lights throughout, and a cozy fireplace. Step outside to a fully fenced, private backyard with premium turf--ideal for relaxing or play. All of this in an unbeatable location--steps to Wychwood Barns with weekly farmer's markets and community events, transit in every direction--a 3 minute walk to the subway, close to excellent schools, parks, vibrant St. Clair West amenities, and the best of city living. This home truely checks all the boxes! AC (2024), 200 Amp Service, Sump Pump; 3/4 Inch Waterline | (id:59911)
Bosley Real Estate Ltd.
Part 7 Echo Ridge Road
Kearney, Ontario
Part 7, of a 6 lot selection over 25 acres- Featuring Falling Waters - Exceptional Estate Building Lot in Prime Location, Echo Ridge Rd, Kearney. This is a rare opportunity to own a stunning estate-sized lot on the picturesque Echo Ridge, a paved, year-round municipal road with nearby hydro access. Nestled just outside the charming town of Kearney, this property offers both tranquility and convenience. Enjoy seamless access to the breathtaking Algonquin Park, just down the road, along with many of Kearney's pristine lakes, perfect for boating, fishing, and recreation. Whether you're an outdoor enthusiast or simply seeking a peaceful retreat, this area provides endless possibilities. ATV and snowmobile trails are right at your doorstep, and an abundance of nearby Crown land ensures privacy and space to explore(Crown land located adjacent to the road allowance mentioned here). Kearney is a vibrant community that hosts year-round events, ensuring there's always something exciting to do. Whether you're interested in nature, adventure, or local culture, you'll never be bored! Key Features: New severance in process (ARN, PIN, taxes, and property description will be provided prior to closing) Seller will complete the severance process. Driveways will be installed. The seller may provide a package cost for septic, well, entrance gates and construction if buyers are interested. Seller may be willing to offer a VTB mortgage. These lots are within 5km of the public boat launch on Clam and not far from access to a variety of lakes! *Access to Peters Lake through a road allowance nearby. This property is the perfect blank canvas for your dream estate or recreational getaway. Don't miss out on this one-of-a-kind opportunity! (id:59911)
Chestnut Park Real Estate
Part 5 Echo Ridge Road
Kearney, Ontario
Part 5, of a 6 lot selection, 29.89 acres - Featuring Spruce Getaway - Exceptional Estate Building Lot in Prime Location, Echo Ridge Rd, Kearney. This is a rare opportunity to own a stunning estate-sized lot on the picturesque Echo Ridge, a paved, year-round municipal road with nearby hydro access. Nestled just outside the charming town of Kearney, this property offers both tranquility and convenience. Enjoy seamless access to the breathtaking Algonquin Park, just down the road, along with many of Kearney's pristine lakes, perfect for boating, fishing, and recreation. Whether you're an outdoor enthusiast or simply seeking a peaceful retreat, this area provides endless possibilities. ATV and snowmobile trails are right at your doorstep, and an abundance of nearby Crown land ensures privacy and space to explore(Crown land located adjacent to the road allowance mentioned here). Kearney is a vibrant community that hosts year-round events, ensuring there's always something exciting to do. Whether you're interested in nature, adventure, or local culture, you'll never be bored! Key Features: New severance in process (ARN, PIN, taxes, and property description will be provided prior to closing) Seller will complete the severance process. Driveways will be installed. The seller may provide a package cost for septic, well, entrance gates, and construction if buyers are interested. Seller may be willing to offer a VTB mortgage. These lots are within 5km of the public boat launch on Clam and not far from access to a variety of lakes! *Access to Peters Lake through a road allowance nearby. This property is the perfect blank canvas for your dream estate or recreational getaway. Don't miss out on this one-of-a-kind opportunity! (id:59911)
Chestnut Park Real Estate
Part 2 Echo Ridge Road
Kearney, Ontario
Part 2, of a 6 lot selection, 2.71 acres - Featuring Hemlock Hideaway - Exceptional Estate Building Lot in a Prime Location, Echo Ridge Rd, Kearney. This is a rare opportunity to own a stunning estate-sized lot on the picturesque Echo Ridge, a paved, year-round municipal road with nearby hydro access. Nestled just outside the charming town of Kearney, this property offers both tranquility and convenience. Enjoy seamless access to the breathtaking Algonquin Park, just down the road, along with many of Kearney's pristine lakes, perfect for boating, fishing, and recreation. Whether you're an outdoor enthusiast or simply seeking a peaceful retreat, this area provides endless possibilities. ATV and snowmobile trails are right at your doorstep, and an abundance of nearby Crown land ensures privacy and space to explore(Crown land located adjacent to the road allowance mentioned here). Kearney is a vibrant community that hosts year-round events, ensuring there's always something exciting to do. Whether you're interested in nature, adventure, or local culture, you'll never be bored! Key Features: New severance in process (ARN, PIN, taxes, and property description will be provided prior to closing) Seller will complete the severance process. Driveways will be installed. The seller may provide a package cost for septic, well, entrance gates, and construction if buyers are interested. Seller may be willing to offer a VTB mortgage. These lots are within 5km of the public boat launch on Clam and not far from access to a variety of lakes! *Access to Peters Lake through a road allowance without waterfront taxes. This property is the perfect blank canvas for your dream estate or recreational getaway. Don't miss out on this one-of-a-kind opportunity! (id:59911)
Chestnut Park Real Estate
Part 4 Echo Ridge Road
Kearney, Ontario
Part 4, of a 6 lot selection, 2.96 acres - Featuring Ridge on The Ridge - Exceptional Estate Building Lot in a Prime Location, Echo Ridge Rd, Kearney. This is a rare opportunity to own a stunning estate-sized lot on the picturesque Echo Ridge, a paved, year-round municipal road with nearby hydro access. Nestled just outside the charming town of Kearney, this property offers both tranquility and convenience. Enjoy seamless access to the breathtaking Algonquin Park, just down the road, along with many of Kearney's pristine lakes, perfect for boating, fishing, and recreation. Whether you're an outdoor enthusiast or simply seeking a peaceful retreat, this area provides endless possibilities. ATV and snowmobile trails are right at your doorstep, and an abundance of nearby Crown land ensures privacy and space to explore (Crown land located adjacent to the road allowance mentioned here). Kearney is a vibrant community that hosts year-round events, ensuring there's always something exciting to do. Whether you're interested in nature, adventure, or local culture, you'll never be bored! Key Features: New severance in process (ARN, PIN, taxes, and property description will be provided prior to closing) Seller will complete the severance process. Driveways will be installed. The seller may provide a package cost for septic, well, entrance gates, and construction if buyers are interested. Seller may be willing to offer a VTB mortgage. These lots are within 5km of the public boat launch on Clam and not far from access to a variety of lakes! *Access to Peters Lake through a road allowance nearby. This property is the perfect blank canvas for your dream estate or recreational getaway. Don't miss out on this one-of-a-kind opportunity! (id:59911)
Chestnut Park Real Estate
Part 6 Echo Ridge Road
Kearney, Ontario
Part 6, of a 6 lot selection, 27.42 acres - Featuring Maple Haven - Exceptional Estate Building Lot in Prime Location, Echo Ridge Rd, Kearney. This is a rare opportunity to own a stunning estate-sized lot on the picturesque Echo Ridge, a paved, year-round municipal road with nearby hydro access. Nestled just outside the charming town of Kearney, this property offers both tranquility and convenience. Enjoy seamless access to the breathtaking Algonquin Park, just down the road, along with many of Kearney's pristine lakes, perfect for boating, fishing, and recreation. Whether you're an outdoor enthusiast or simply seeking a peaceful retreat, this area provides endless possibilities. ATV and snowmobile trails are right at your doorstep, and an abundance of nearby Crown land ensures privacy and space to explore(Crown land located adjacent to the road allowance mentioned here). Kearney is a vibrant community that hosts year-round events, ensuring there's always something exciting to do. Whether you're interested in nature, adventure, or local culture, you'll never be bored! Key Features: New severance in process (ARN, PIN, taxes, and property description will be provided prior to closing) Seller will complete the severance process. Driveways will be installed. The seller may provide a package cost for septic, well, entrance gates, and construction if buyers are interested. Seller may be willing to offer a VTB mortgage. These lots are within 5km of the public boat launch on Clam and not far from access to a variety of lakes! *Access to Peters Lake through a road allowance nearby. This property is the perfect blank canvas for your dream estate or recreational getaway. Don't miss out on this one-of-a-kind opportunity! (id:59911)
Chestnut Park Real Estate
Part 1 Echo Ridge Road
Kearney, Ontario
Part 1, of a 6 lot selection, 2.71 acres - Featuring Cedar Grove - Estate Building Lot in a Prime Location, Echo Ridge Rd, Kearney. This is a rare opportunity to own a stunning estate-sized lot on the picturesque Echo Ridge, a paved, year-round municipal road with nearby hydro access. Nestled just outside the charming town of Kearney, this property offers both tranquility and convenience. Enjoy seamless access to the breathtaking Algonquin Park, just down the road, along with many of Kearney's pristine lakes, perfect for boating, fishing, and recreation. Whether you're an outdoor enthusiast or simply seeking a peaceful retreat, this area provides endless possibilities. ATV and snowmobile trails are right at your doorstep, and an abundance of nearby Crown land ensures privacy and space to explore(Crown land located adjacent to the road allowance mentioned here). Kearney is a vibrant community that hosts year-round events, ensuring there's always something exciting to do. Whether you're interested in nature, adventure, or local culture, you'll never be bored! Key Features: New severance in process (ARN, PIN, taxes, and property description will be provided prior to closing) Seller will complete the severance process. Driveways will be installed. The seller may provide a package cost for septic, well, entrance gates, and construction if buyers are interested. Seller may be willing to offer a VTB mortgage. These lots are within 5km of the public boat launch on Clam and not far from access to a variety of lakes! *Access to Peters Lake through a road allowance without waterfront taxes. This property is the perfect blank canvas for your dream estate or recreational getaway. Don't miss out on this one-of-a-kind opportunity! (id:59911)
Chestnut Park Real Estate
50 Lunar Crescent
Mississauga, Ontario
2025-built corner townhouse with an abundance of natural light and windows. Discover modern living in the heart of a vibrant Mississauga community! This brand-new 3-bedroom, 2-bathroom townhome features a spacious, open-concept layout with a sleek kitchen, granite countertops, and premium finishes throughout. The primary bedroom offers a private ensuite with a frameless glass shower and deep soaker tub. Enjoy your private rooftop terrace with a pergola, BBQ hookups, and great city views. Located near parks, schools, shopping, dining, public transit, and major highways. A beautifully designed home combining comfort, style, and convenience.neighbourhood close to parks, schools, shopping, transit, and major highways. (id:59911)
Royal Canadian Realty
4 Meagher Place
Belleville, Ontario
Welcome to 4 Meagher Place a stunning 2-storey Duvanco-built home located in one of Bellevilles most desirable neighborhoods. This beautifully upgraded 4-bedroom residence offers both style and function, featuring 9-foot ceilings on the main level and exquisite finishes throughout. The bright off-white kitchen is a true showstopper, with cabinetry extended to the ceiling for a sleek, seamless look. Enjoy the convenience of a built-in double oven, a separate cooktop with a pot-filler tap, a double sink, and a custom cabinet-enclosed fridge that blends flawlessly with the space. Gorgeous hardwood flooring flows through the kitchen, dining, and living areas, while the den showcases an elegant herringbone hardwood pattern. The main floor also includes a ceramic-tiled foyer and a stylish powder room just off the garage entry. Upstairs, the spacious primary suite with vaulted ceiling boasts a luxurious ensuite featuring double sinks, a glass/ceramic shower, and a freestanding clawfoot tub. Three additional bedrooms share a full 4-piece bathroom, and a laundry closet on this level adds everyday convenience. The basement offers a blank slate for future finishing, while outside you'll find a private deck with a built-in screen, a fully fenced yard, interlocking stone walkway, double-car garage, and a charming covered front porch. Don't miss this opportunity to own a quality-built, move-in ready home with high-end upgrades in a family-friendly neighbourhood. (id:59911)
Royal LePage Proalliance Realty
34 Walters Street
Kawartha Lakes, Ontario
Welcome to your brand new corner unit townhouse, where luxury meets convenience in every detail. This two-story gem offers three serene bedrooms, including a primary suite with an ensuite bathroom, dedicated office space perfect for remote work, studying, or pursuing personal projects and the added convenience of a one-car garage. Upon entering, you'll be greeted by an abundance of natural light that floods the expansive living and dining area, creating an inviting atmosphere that beckons you to unwind and entertain. The open kitchen is a chef's dream, featuring sleek countertops, state-of-the-art appliances, and ample storage space. New zebra blinds throughout the house. Convenient access to shopping centers, grocery stores, and entertainment venues ensures that families have everything they need right at their fingertips. Plus, with easy access to Hwy 35, commuting to work or school is a breeze. (id:59911)
RE/MAX Metropolis Realty
74019 24 25 Sdrd
East Luther Grand Valley, Ontario
Step into a property that tells a story, not just of land and lumber, but of legacy, vision, and craftsmanship. This is no ordinary home. This is a builders personal residence, imagined and meticulously created with the skillful hands of an old-world woodworker. At the heart of this 2.47 acre haven is a reimagined log cabin, where artistry meets authenticity. The hand crafted hemlock floors sourced from restored beams speak to a level of detail and reverence rarely seen today. Each board is unique, each nail driven with care. This home is more than beautiful; its soulful. Follow the tree-lined driveway past small apple orchards and lush gardens to a fire pit area that seems made for storytelling under the stars. An outdoor kitchen area has been roughed in, the vision for outdoor living is already in motion, waiting only for your personal touch. Inside, youll find picturesque windows that frame the natural beauty surrounding the home, along with tasteful upgrades like a stone backsplash that ties the rustic with the refined. The property holds significant potential for additional residential dwellings, making it ideal for multi-generational living, guest cabins, or even income opportunities.This home is for the niche buyer, the one who understands and values craftsmanship over cookie cutter, soul over square footage. A place where old world techniques meet modern possibility.This isnt just a home. Its a handcrafted lifestyle. (id:59911)
RE/MAX Real Estate Centre Inc.
502495 Grey Road 1
Georgian Bluffs, Ontario
** OPEN HOUSE MAY 17,18 and 19 ** 1PM TO 3PM. LOCATION ! LOCATION ! WOW ! Waterview 4 Season Cedar Log Home ! Welcome to this Exceptional Opportunity In The Hidden Gem Community Located 5 mins from Wiarton. This is a turn key home ! A RARE FIND! Stunning generous 3 + 1 bedrooms offers a warm and cozy feeling with an open concept kitchen and dining area. An Oversized Living Room With Fireplace For Large Gatherings. The large windows that flood the space with natural light, showcasing the beautiful water views of the Georgian Bay. Unwind with amazing sunrises and breathtaking sunsets views. Metal steel roof, internet is FREE! Parking is available both along the lower driveways where you can park 6 cars and at the top driveway where you can park 8 cars. The landscaped yard is ideal for gardening, play, campfires, or enjoying the tranquility of nature. Access to your own boat slip. Enjoy the convenience of local shops, restaurants, and recreational activities. Located just minutes from Wiarton Airport, Wiarton Golf Course, 20 mins to Sauble Beach, 45 mins to Tobermory and close to the Bruce Trails for the nature lovers and outdoor enthusiasts. Don't miss your chance to own this slice of paradise with views of Georgian Bay! This could be your dream retreat! (id:59911)
Ipro Realty Ltd.
2 Raithby Crescent
Ajax, Ontario
Welcome to 2 Raithby Crescent, a stunning over 3000 sq ft of living space detached sun filled home located in the heart of Ajax on a corner lot. This beautifully maintained property offers 5 spacious bedrooms and 4 modern washrooms on the main and upper levels, along with a legally finished basement featuring a separate entrance, 1 bedroom, a full kitchen, living area, and washroom ideal for extended family or rental potential. Situated on a bright corner lot, the home is filled with natural light and boasts an open-concept living and family area that flows into a gourmet kitchen with stainless steel appliances and ample cabinetry. The private backyard is perfect for entertaining and family gatherings. Located in a family-friendly neighbourhood close to parks, schools, shopping, and with easy access to major highways, this is a must-see home. (id:59911)
Century 21 Innovative Realty Inc.
315 Ottawa Street S
Kitchener, Ontario
Character, Convenience, and Opportunity. Welcome to 315 Ottawa Street South – a charming 1.5 storey home that blends classic appeal with thoughtful updates, all in one of Kitchener’s most accessible and evolving neighbourhoods. This bright and freshly updated 3-bedroom, 2-bathroom home features newly renovated bathrooms, fresh paint throughout, new door hardware, updated lighting, brand-new luxury laminate flooring on the upper level, and new carpet in both the living room and the finished basement. The roof was updated in 2023, providing peace of mind for years to come. Parking is a breeze with space for 3 vehicles in the private driveway, plus a detached single-car garage. Bonus: an additional 2–3 parking spaces on a quiet city-owned laneway offer flexibility and convenience — and with the lane unlikely to be developed, it’s a rare find. You’re literally steps from the Mill Street LRT stop, putting rapid transit right at your doorstep. Plus, you're just minutes from the Iron Horse Trail, Rockway Golf Course, downtown Kitchener, shopping, restaurants, Conestoga Parkway, and everyday essentials. Bonus for future-minded buyers: This address is part of the City of Kitchener’s proposed mixed-use zoning update, opening the door for expanded use and long-term investment potential as the city grows and densifies. Whether you're a first-time buyer, young family, or savvy investor, 315 Ottawa Street South is full of opportunity in a location that keeps getting better. (id:59911)
Red And White Realty Inc.
92 Wood Circle
Caledon, Ontario
This Exquisite Townhouse Is Nestled In A Serene Neighborhood In South Hill, Conveniently Located Near A Variety Of Stores and Restaurants. GO Bus Stop And GO Carpool Lot Both Nearby. Spacious Open-Concept Floor Plan, Backyard With A Deck, Luxurious Master Bedroom Features A Walk-In Closet And An Ensuite Bathroom Boasting Heated Floors And A Rain Shower, The Basement Offers Additional Convenience With Another Four-Piece Washroom. The Spacious Garage Features Direct Access From The Foyer, The Driveway Is Thoughtfully Designed To Accommodate Two Cars Side-By-Side, And No Adjoining Driveway with neighbours. There's A Park Around The Corner Providing A Safe Haven For Families With Young Children To Enjoy The Outdoors. This Stunning Fully Renovated Property Boasts High-End Finishes Throughout, Including Newer Windows (90%), Elegant Caesarstone Kitchen Counters, A Sophisticated Marble Backsplash, Newer Samsung Smart Appliances, A Stylish Beverage Bar, Pot Lights, New Flooring And Stairs, And Sleek Double Shaker Custom Doors. Strategically Positioned In A Highly Sought-After Area, This Property Offers Effortless Access To Schools, Grocery Stores, Highways, And Reliable Public Transit, Making It An Exceptional Opportunity For Discerning First-Time Buyers Or Savvy Investors Seeking To Own A Dream Home In A Prime Location. (id:59911)
Sam Mcdadi Real Estate Inc.
4406 - 430 Square One Drive
Mississauga, Ontario
Welcome to the "Moon" Layout! A stunning 925sqft 2 bedroom 2 bath corner at avia 1. Unit features laminate flooring throughout the whole unit, mirrored closets, stainless steel appliances, blinds and much more! Open concept living/dining surrounded by windows for natural light. Modern kitchen with centre island. Spacious primary bedroom with his and hers closets and 3pc ensuite. Amenities include gym, party room, theatre room, yoga/meditation room, kids zone, games room and rooftop area. (id:59911)
Cityview Realty Inc.
6150 Windfleet Crescent
Mississauga, Ontario
Location, Location! Stunning and spacious freehold townhouse nestled in the vibrant heart of Heartland Town Centre. This immaculate home showcases true pride of ownership with a thoughtfully designed layout and modern finishes throughout.Step into a large, welcoming foyer that flows seamlessly into a bright, open-concept living and dining area with stylish pot lights. Enjoy cooking in the brand-new kitchen, featuring sleek stainless steel appliances and contemporary cabinetry.Recently renovated from top to bottom, this home offers a luxurious primary bedroom complete with a 5-piece ensuite and walk-in closet. The fully finished basement includes an additional bedroom and full bathroom perfect for guests or extended family.Enjoy summer gatherings in the spacious, private backyard ideal for entertaining or relaxing.This is a turn-key home in a prime location close to top-rated schools, shopping, dining, transit, and major highways. Dont miss it! (id:59911)
Ipro Realty Ltd.
28 Troyer Street
Brampton, Ontario
** Priced to sell **Beautiful 4 Bedroom Detached Home with Finished Basement & Very Rare Layout! Approx. 2100 Sq. Ft. Above Grade. Fully Upgraded Throughout! Features Separate Living & Family Rooms + Den (Perfect for Office Use). 9 Ft Smooth Ceilings on Main Floor. Finished Basement with premium Kitchen, 1 Spacious Bedroom and Walk in Shower Ideal for Extended Family. Loaded with Pot Lights! Stunning Hardwood Floors on Main Level. Chefs Delight Kitchen with Marble Counters & Stainless-Steel Appliances. Walk-Out to Private Backyard with new fence and concrete pad Great for Entertaining.4 Large Bedrooms and 3 Full Washrooms on Upper Level. Primary Bedroom Features large ensuite Washroom & Walk-In Closet. All Bedrooms Offer Ample Closet Space. Upgraded Oak Hardwood Staircase. No Sidewalk 3-Car Parking! Minutes to Mount Pleasant GO Station, Top-Rated Schools, Parks, Plazas, Hospital, Recreation Centre, Banking, Public Transit & Much More! (id:59911)
Ipro Realty Ltd.
330 Ellwood Drive W
Caledon, Ontario
Welcome To This Charming 4-Bedroom, 3-Bathroom Detached Home Situated In Boltons Highly Sought-After West End. Fully Fenced Lot sized 39.62 X 113.31 Ft., this fully bricked two-story house boasts the features you are looking for: a bright foyer with a coat closet as you walk in, wide staircase that leads to 4 generous bedrooms on the upper level, the master/primary room has two large closets: a large walk-in closet and another separate closet and 5pc ensuite, 2nd Bdrm has a walk-in closet and bright large window. The main floor provides ample space for entertaining with a formal living room that offers 12 ft Vault ceilings and floor to ceiling windows, which leads to a separate dining room with two large sunny windows, bright eat-in kitchen that overlooks a family room with a large gas fireplace. Further to this mainfloor are 2pc Powder Room, a laundry room with access to the 1+garage, the garage comes with a large Dog Bathtub and Ceramic Tile floor. This house has a large basement with rough in bathroom and awaits your customized innovation. Roof is 5 yrs old, 2020. All Main and Upper Walls freshly painted, New 2025 Renovated Kitchen with Quartz Counter. Hot Water Tank with Reliance Rented $38.26, monthly. (id:59911)
Trimaxx Realty Ltd.
46 Grove Street W
Barrie, Ontario
Welcome to this picture-perfect 1.5-storey home, rich in character and boasting classic board and batten and siding finishes. Nestled on a beautifully mature, extra-deep 179-foot lot, this property offers exceptional privacy thanks to towering trees and full fencing, making it an ideal outdoor retreat year-round. The long driveway comfortably fits up to three vehicles, and a charming shed adds both practical storage and a touch of country charm. This backyard is made for weekend barbecues, ideal for entertaining guests, letting the kids play, or giving your pets space to roam. The expansive wooden deck, complete with a built-in bar, creates the perfect setting for both relaxing and hosting in your private outdoor haven. Surrounded by nature, your guests will feel right at home as they enjoy the inviting atmosphere and open-air charm. Inside, the home boasts a bright, tastefully upgraded interior with neutral tones, gleaming hardwood floors, and large windows that flood the space with natural light. The kitchen is a showstopper, featuring timeless shaker cabinetry, sleek granite countertops, and stainless steel appliances tailor-made for both everyday living and gourmet cooking. With three generous bedrooms and two full bathrooms, this home is thoughtfully designed for families of all sizes. The partially finished basement offers outstanding potential, ready to be customized into a cozy rec room, productive home office, or personal gym tailored to fit your lifestyle. Inside, the stylish and modern interior means there's little left to do but move in and enjoy. Ideally located near schools, parks, transit, and everyday amenities, this property is a rare find, perfect for discerning buyers and investors seeking a high-value lot with excellent long-term potential. (id:59911)
Keller Williams Experience Realty
19 Cantex Court
Richmond Hill, Ontario
Client RemarksWelcome to this stunning home that effortlessly combines modern luxury with everyday functionality. The main floor showcases a state-of-the-art Sonos sound system and receiver, perfect for creating an immersive audio experience throughout the living space. The front drive is elegantly finished with concrete, and the front steps feature a durable and stylish epoxy coating. Step into your home through a solid core front door, offering enhanced security and insulation. Inside, you'll find sophisticated touches like granite countertops, electronic blinds in the kitchen and family room, and a high-tech Lutron lighting system. The family room is a true centerpiece an in-built sound system (including five speakers and a subwoofer), coffered ceilings, a cozy fireplace, and custom built in cabinetry that enhance both aesthetics and functionality. The entire floor is illuminated by sleek LED pot lights, creating a warm and inviting atmosphere. Upstairs, the master bedroom is a luxurious retreat, featuring an electronically controlled 6-piece shower system and custom cabinetry, along with a built-in wall closet. The second bedroom is equally well-appointed with its own private 2-piece bathroom. The guest suite or nanny's quarters offers exceptional comfort and privacy, complete with its own sound system and receiver, a 60 Sony TV with mount, and power blinds. The suite includes a 3-piece bathroom and a walk-in closet, ensuring a comfortable and self-contained living space. The basement is designed for versatility and recreation, featuring an open rec room ready for customization, a gym with a floor-to-ceiling mirror, included equipment, a treadmill, and a TV. A bedroom in the basement connects to a luxurious 3-piece bathroom with a steam room, offering a spa-like experience. The basement also includes a full kitchen for convenience. This home is perfect for those who appreciate modern technology and luxurious features in a beautifully maintained setting (id:59911)
Right At Home Realty
29 Warden Woods Court
Markham, Ontario
Welcome to this Prestigious 4,940 Sq. Ft. 5-Bedroom, 3-Car Garage Detached Family Home in Beautiful Unionville! Located in a quiet cul-de-sac, this thoughtfully designed residence is perfect for the most discerning buyer. Step into the grand foyer through double-door entry and be immediately welcomed by dramatic double circular staircases and a soaring 19-foot ceiling. Elegant living room is positioned on one side of the foyer, while the formal dining room on the opposite side connects seamlessly to the kitchen via a walk-in pantry and a stylish servery. Expansive eat-in kitchen, combined with a sunlit breakfast area and direct access to the backyard, offers an ideal setting for both indoor and outdoor family gatherings. Spacious family room is beautifully adorned with intricate mouldings and a hand-painted ceiling. Main floor media room adds flexibility and convenience. Enjoy year-round relaxation in the temperature-controlled sunroom featuring a Jacuzzi. Upstairs, you'll find five bright and generously sized bedrooms (one currently used as an office), three full bathrooms, and a large lounge area. The luxurious primary suite features a custom-made closet organizing system (valued at $40,000), a makeup desk, a cozy sitting area, and a private balcony overlooking the backyard. Finished basement includes a full kitchen, a full bathroom, a guest room, and a large open-concept recreation room offering even more space for entertainment or multigenerational living. Too many exceptional features to list. This stunning home is a must-see! (id:59911)
Aimhome Realty Inc.
614 Mcbean Avenue N
Newmarket, Ontario
**** Enjoy the expansive, open backyard with lush green lawn and stunning unobstructed views, the perfect setting for outdoor living, entertaining, or simply soaking in natures beauty. Fully separate walk-out basement featuring a private entrance, its own kitchen, laundry, and living space ideal for extended family living or as a great mortgage helper playground, basketball court, Open Concept, Inviting & Immaculate Like A Model Having Approx. 2,200+ Sqft Of Finished Living Space.Surrounded By Nature,Park Greenspace & Privacy,This Executive Home Features 9Ft Ceilings/Main Fl,Chef-Style Eat-In Kitchen W/Centre Island,B/Splash('19),Quartz C/Top('19), & U/C Lighting.Dining Room & Family Room Overlook Expansive Park/Field Greenspace, W/Large Patio & ('19)Sun-Filled+Bright T/Out,Ample Storage, Spacious Bedrooms & Newly Renovated Ensuite('17) Complete This Perfect Family Home. interior garage access, Finished Lower Level Potential Nanny Suite W/Separate Walk-Up Entrance, Features: Laundry, Bedroom W/W-In Closet, Full Kitchen, Bath+ Landscaped B/Yard.(New Pavers('19) Direct Garage Entrance Inside Home.. Extras: S/S Appl:Stove,D/W,Micro,Newer Fridge(12/21); Wh-W/D-Main;Nest Thermostat;All Elf's+Window Cov;Gdo+1Remote.Basement Appl.Incl.White: Stove,Newer Fridge Whirpool, Micro, Stacked Wh/W/D ;Cac; Cvac.Hwt(R) Exclude: Primary Bdrm Elf.Roof+Siding '17;Furnace "16 (id:59911)
Forest Hill Real Estate Inc.
347 John West Way
Aurora, Ontario
Don't miss this stunning, fully renovated end-unit condo townhome boasting a rare double car garage in a prime location! Enjoy the ultimate convenience of walking to stores, schools, dining, and entertainment. Explore the natural beauty of being steps away from the Aurora Arboretum's trail system. The home features a stylish open-concept eat-in kitchen with quartz counters, an island with a breakfast bar, a coffee bar, and extensive pantry space. Hardwood flooring flows through the family and living rooms. The primary bedroom offers a cozy electric fireplace, an organized walk-in closet, and a luxurious ensuite with an enlarged glass shower. The renovated main bath includes a relaxing jet tub. The finished basement provides a rec room, office space, and impressive 9'+ ceiling potential. The private outdoor space is unique with a hot tub under a gazebo, an interlock patio, and easy-care synthetic turf. Mature landscaping and beautiful perennial flower beds enhance this wonderful home. The double garage even has built-in shelving! Terrific location and close proximity to schools. This is a must see! (id:59911)
Century 21 Paramount Realty Inc.
7663 Ronnie Crescent
Niagara Falls, Ontario
Beautiful and well maintained two storey home offers 3+1 bedrooms, 3 bathrooms and is tastefully finished from top to bottom. Fantastic back yard oasis features gorgeous in ground pool, and lots of concrete entertainment area. The property backs onto and offers a gate to the Millennium recreational trail - for walking, or biking, and is close to all desired amenities and Highway access. Bright main floor includes modern flooring, large dining room, cozy living room with gas fireplace, updated kitchen, 2 piece bath and small main level bedroom/office. Up stairs is bright and offers master bedroom with ensuite privilege, two additional bedrooms and a full bathroom with laundry facilities. The lower level features an L shaped family room/games area, 4 pc bath and storage area. Enjoy the private rear yard with views of the forest, inground pool, perennials gardens and access to the single car garage. The house was built in 1980, roof is less than 10 years old, all vinyl windows in good condition, furnace and air conditioner as well as air cleaner and hot water tank are all less than a year old. Lots of parking - comfortably two, but possibly 4 on the concrete driveway. Located in a quiet subdivision - perfect family home! (id:59911)
RE/MAX Escarpment Realty Inc.
2116 - 330 Richmond Street W
Toronto, Ontario
Beautiful Hotel Inspired, Greenpark Built Luxury Building. Spacious 1+1 Bedroom, 1 Bath Condo.Generous One Bedroom,Double Closet W/ Organizers & Mirrored Sliding Doors. Practical Layout w/Soaring High 9' Ceilings, Eng. Hardwood Floors, and Large Den.Sleek Modern Kitchen w/QuartzCounters & Stainless Steel Built-In Appliances. Ensuite Laundry, Whirlpool Stacked Front LoaderWasher &Dryer. Floor-To-Ceiling Windows, Sun-Filled & Bright. Huge Balcony, South ExposureOverlooking The Lake & City. 4-Pc Bathroom W/ SoakerTub. Located In The Entertainment District.Walk/Transit Score 100%. Vibrant Entertainment District, Steps to Subway, TTC, Restaurants,Shops,Entertainment, Chinatown, Rogers Center, Cn Tower & Many Downtown Attractions!5 Star Amenities Include: 24Hr Concierge, 2Outdoor Terraces That Offers Unobstructed Views Of TheCity, Outdoor Pool, Sky Lounge, Elegant Party Rm, Private Dining Rm, BBQ Areas,Theatre Rm, GroomingRm, Games Media, Gym, Yoga Rm, & Guest Suites! (id:59911)
Royal LePage Real Estate Services Ltd.
75 Mary Street
North Huron, Ontario
Nestled on the edge of Wingham, Ontario, this 6-plus-acre estate on a quiet country road offers a private, country-inspired retreat, backing onto countryside. This two-story brick home features five bedrooms, seven bathrooms, and ample living space, presenting a unique opportunity for a family home or potential Bed & Breakfast, though it requires some updates to reach its full potential. The open-concept main floor includes a kitchen with built-in appliances and hard surface countertops, flowing into a dining area and family room with a wood-burning fireplace, alongside a formal dining room, living room, and main-floor office. A striking foyer with a curved staircase leads to the upper level, where the primary suite boasts a walk-in closet, Juliet balcony, ensuite, and wood-burning fireplace. The finished lower level offers a great room with a bar and walkup, ideal for gatherings. Outdoor amenities include a tennis court, in-ground pool, a small pond, and a trails and treed area, all within a gated and fenced property surrounded by nature. Equipped with an upgraded two zone gas boiler and central air, the home ensures comfort with room for personalization. Wingham, a vibrant Huron County community, offers a welcoming small-town atmosphere with local shops, and restaurants. Just 20 minutes from Lake Huron's beaches, residents enjoy swimming, fishing, and waterfront activities. Waterloo, approximately 60 minutes away, provides access to major shopping destinations like Conestoga Mall, The Boardwalk, and Fairview Park Mall, as well as a variety of dining and entertainment options. The surrounding area, rich in agricultural heritage, supports farm-fresh markets and outdoor recreation, with nearby Maitland River trails and parks perfect for hiking and nature enthusiasts. This estate blends rural tranquility with proximity to urban amenities, offering a canvas for your vision. (id:59911)
Wilfred Mcintee & Co. Limited
5508 Bellaggio Crescent
Mississauga, Ontario
Stunning 3+2 Bedroom, 4 bathroom semi with Separate Entrance to the Basement is located in the heart of Mississauga. Enjoy the lifestyle of being steps to Heartland Town Centre, public transit, golf, schools while enjoying privacy, peace and tranquility at home. The main floor features a modern, open-concept layout with a bright living room that flows seamlessly into the dining area and kitchen. The kitchen is equipped with stainless steel appliances (May 2025), ample counter space, and a breakfast area, making it perfect for casual dining and entertaining. Upstairs Washrooms and flooring upgraded in 2025. Heartland is known for its excellent amenities and prime location. The area is home to a wide variety of restaurants, major retailers, and outlet stores, all just minutes away. You'll also enjoy easy access to top-rated schools, parks, Golf Course and major highways, making this location perfect for an active and convenient lifestyle. The finished basement is perfect offering a 3 pc bath, and 2 Bedrooms. Other features include enclosed front porch, access from garage into house. (id:59911)
RE/MAX Champions Realty Inc.
126 Centre Street N
Brampton, Ontario
Discover the Perfect Location: This 4-bedroom home is ideally situated near all amenities. Enjoy the convenience of laminate flooring throughout, a main floor bedroom, and a dining room with a walk-out to a private fenced backyard. Relax in the finished rec room featuring a cozy fireplace. Just a short distance from parks, schools, transportation, downtown Brampton, shopping, and highways. Tenant responsible for 100% of utilities (Hydro, Gas, Water). 24 hours notice required. (id:59911)
Exit Realty Hare (Peel)
2569 Gill Crescent
Oakville, Ontario
Welcome to 2569 Gill Crescent A Stunning Townhome in River Oaks At the heart of River Oaksone of Oakvilles most sought-after neighborhoodsthis beautifully maintained freehold, completely refurbished townhome offers a rare 111-foot deep lot and nearly 2,000 sq. ft. of total living space. Freshly painted interiors (2025), brand-new hardwood flooring throughout the main and second levels (2025), and an upgraded staircase with iron pickets (2025). Stylish new light fixtures (2025) and new Washrooms. The open-concept living and dining area, featuring pot lights and a cozy fireplace, perfect for gathering with family and friends. The spacious kitchen boasts stainless steel appliances, granite countertops, cabinetry, and sleek tile flooring. large, custom-built composite decka standout second-level feature that provides elevated outdoor living, overlooking the fully fenced, extra-deep backyard. Upstairs, the primary bedroom features a walk-in closet and a brand-new private 3-piece ensuite with a quartz countertop (2025). Two additional bedrooms, along with a second brand-new full bath with a quartz countertop (2025). The finished basement ideal for a rec room, gym, or work-from-home setup. Pot lights throughout, plus laundry, storage, and direct garage access Conveniently located in the desirable River Oaks community, it is just minutes from top-rated schools, shopping, and everyday essentials. Enjoy nearby scenic green spaces, parks, and natural trails, plus easy access to Oakville Trafalgar Memorial Hospital and major highways (403, 407, QEW. (id:59911)
Swift Group Realty Ltd.
1103 - 2088 Lawrence Avenue W
Toronto, Ontario
Beautiful Penthouse W/ High Cathedral Ceilings Unobstructed View, Only 4 Units On This Floor, Great Floor Plan, Modern Decor, Laminate Floors Throughout, Huge Master Bdrom W/ Bay Window, Very Large W/I Closet+ Extra Rack Space. Tons Of Natural Light, No Neighbors To Either Side For Full Privacy And Two Parking Spots!!! (id:59911)
Sutton Group-Admiral Realty Inc.
4 Mcmurchy Avenue S
Brampton, Ontario
Beautiful Detached House With 3 Separate units**Main Floor Features Kitchen, Living, 2 Bdrms and 3 pc Bath, Laundry**2nd Floor features Kitchen, Living, bdrm and 3pc bath**Basement W/Separate Entrance features kitchen, Laundry and living/bdrm**In High Demand Old Downtown Brampton**Set On A 40 Ft Lot With Large Front Yard with lots of parking & Mature Trees**Laminate Floors**Great Location Close To Transit, Shops, Schools, Government Offices, Memorial Park, Hospital, Rose Theatre & More**Will Make A Great Investment Property or single family home main and upper level with bsmt income**Motivated Seller** (id:59911)
Century 21 Green Realty Inc.
6 Foxhollow Road
Brampton, Ontario
Stunning 4+2 Bedroom Detached Home in Prime Location > The private backyard is a serene retreat, complete with mature fruit trees and a professionally finished concrete walkway.Interior upgrades include pot lights throughout (main, exterior, and basement), smart switches, and smart smoke detectors. >The Fully Finished Basement with a separate side entrance includes two bedrooms, a kitchen, and a living area ideal for rental income or multi-generational living!! (id:59911)
RE/MAX Gold Realty Inc.
297 Maria Street
Toronto, Ontario
The property is located in the historic and family oriented Junction area. It is a 3 bedroom home. The home has 3 bathrooms. The property has 1800 square feet of finished living space. Open concept main floor completely renovated with chef's kitchen with state of the art appliances, lots of cabinetry and quartz counters. Main floor laundry and powder room. Functional mud room with walk-out to fully fenced backyard oasis and garage. Original Victorian charm and character. Hardwood floors and high ceiling with original arches on main floor. Plenty of storage. New windows and door. Property is located on a quiet tree-lined street near transit, tip rated schools, High Park and Junction shopping and restaurants. This home truly has it all and is move in ready. Don't miss out on this family home. (id:59911)
Royal LePage Real Estate Services Ltd.
53 Russell Barton Lane
Uxbridge, Ontario
Welcome to a beautifully designed and totally renovated two-storey home nestled in Uxbridge's desirable Barton Farms neighbourhood. Located just steps away from a network of trails, this modern residence with a double garage and great curb appeal sits on a family-friendly tranquil street, offering both privacy and charm. Inside, you'll find a meticulously designed space featuring new engineered wood floors, smooth ceilings with potlights, and fresh paint in neutral, contemporary tones. The bright, open-concept main floor offers a renovated kitchen with granite counters and backsplash, a breakfast area, a cozy family room with a gas fireplace, and a spacious dining area perfect for family gatherings and entertaining. Two walkouts from the kitchen and family room provide access to a large deck and a fully fenced backyard, perfect for outdoor living. The main floor also features a renovated powder room, convenient laundry room, and direct entry to the double garage. The basement offers plenty of room for work and play, with a large recreation room that can double as an extra bedroom, an office space, a new washroom with shower, and lots of storage space. The second floor features 4 spacious bedrooms with generous closets and large windows that flood the interior with natural light. The primary bedroom boasts a luxurious ensuite with double shower and corner tub, and a walk-out to large private balcony ideal for morning coffee. Major recent updates include 2019 roof shingles, and 2024 furnace, stainless steel fridge, hot water tank, garage doors and electric garage door openers, engineered wood and ceramic floors, iron pickets, potlights, kitchen and bathrooms renovations. With its abundance of natural light, functional layout, and inviting outdoor spaces, this home is the perfect blend of elegance, comfort and convenience. The property is in walking distance to parks, schools and recreation facilities, making this the ideal setting for families. ** This is a linked property.** (id:59911)
RE/MAX Hallmark Realty Ltd.
915 Leslie Valley Drive
Newmarket, Ontario
Great Bungalow Situated On A Premium Pool Sized Lot Backing Onto Ravine. Beautiful Landscaping, Interlock, Walk-Out To A Two Tiered Deck With Gazebo From The Kitchen. Updated Baths, Professionally Finished Basement Features Gas fire place , Potlights, Workshop, And Separate Entrance. Well Suited For In-Law Suite. (id:59911)
Homelife Landmark Realty Inc.
1506 - 75 Queens Wharf Road
Toronto, Ontario
Quartz Condo At Concord City Place! Large 1 Bedroom + Den Unit About 700 Sf Plus 38 Sf Balcony! South East Exposure Bright And Spacious! Clear City & Lake Views! Walk To Cn Tower, Easy Access To Financial District & Entertainment District! Modern Kitchen W New Cabinet Doors! Amenities Include Exercise Rm, Indoor Swimming Pool & Guest Rm Etc.! Mins Drive To Qew & Dvp! (id:59911)
Century 21 Leading Edge Realty Inc.
1004 - 12 Woodstream Boulevard
Vaughan, Ontario
Immaculate and truly rare! This stunning Penthouse Suite at Allegra Condos with soaring 10-ft smooth ceilings, 2 side-by-side parking spaces, a private locker, a pantry and many other upgrades is a rare find. Enjoy a well-designed layout, featuring a welcoming foyer with a double closet, spacious kitchen and an open-concept living/dining area, offering comfort and flexible space usage. (See floor plan & features list.) No neighbours above means added peace and privacy. At the end of the day, soak in unobstructed breathtaking sunsets from the balcony. The side-by-side parking is uniquely protected by 3 walls - essentially a private garage but without the door! If you don't need 2 parking, rent one to another resident. The locker is directly beside the parking - and it's not just any locker...this private enclosed storage room features shelving, an electrical outlet, and a secure, locked door, ensuring complete privacy. Allegra offers an array of amenities, including 2 gyms, party room, games room, a theatre, rooftop patio with BBQs, and 24-hour concierge for added convenience and peace of mind. Electric BBQ allowed on the balcony. Low maintenance fees. Nothing to do but move in! Prime location - walk to shops, close to major amenities, highways 427, 407, 400, public transit to VMC Subway, Rainbow Creek trails. **EXTRAS** Smooth ceilings thru-out. Electrical Light Fixtures. Custom floating bulkhead with pot lights and uplighting. Custom blinds: zebra style in living; blackout in bedroom. Vanity marble countertop. Closet organizer in walk-in closet. Floating shelves (id:59911)
RE/MAX Premier Inc.
97 Foxridge Drive
Toronto, Ontario
A Fabulous Detached House In Highly Sought After Neighbourhood. A Beautifully Renovated Home With Legal Basement Unit Offers The Perfect Blend Of Modern Living And Rental Income. Easy Access To Subway, Go Transit, TTC, Parks, Schools, And An Array Of Local Amenities Providing A Peaceful Yet Connected Lifestyle. Set On A Generous Lot, The Home Features A Spacious backyard, a garden shed, a separate side entrance of basement, upgraded to 200 Amps, New Window, Floors, Appliances, And List Goes On. For First Time Home Buyer To Investor or For Extended Family This Detached Bungalow Is A Gem. Don't Miss Your Chance To Own This Stunning Home! (id:59911)
Century 21 Percy Fulton Ltd.
788 Heathrow Path
Oshawa, Ontario
A gorgeous stafford greenhill project town house,spacious,corner,2 parking spaces,potential basement can be use as in-law suite,close to stores and transits.lots of windows. Corner unit lots of windows (id:59911)
Cityscape Real Estate Ltd.
3904 - 318 Richmond Street
Toronto, Ontario
Exquisite Picasso On Richmond St. The Epitome Of Luxurious 906 Sq Ft Living In The Heart Of The Entertainment District*Absolutely Stunning Condominium Suite With Spent Thousand of Dollars In Builder's Upgrades*Gorgeous Bathrooms*Upgraded Kitchen Cabinets With Quartz Counter Top, Back-Splash & State Of Art Built-In Appliances*Extremely Bright & Spacious Rooms*Custom Roller Shade Blinds Thru-Out*Large Balcony With Stunning Unobstructed Sunset Views of The City of Toronto & Partial Lake View*Private Premium Underground Parking Spot* *Outstanding Facilities Include: Games Room, Guest Suites, Gym, Yoga Room, Party/Meeting Room, Sauna, Hot Tub, Outdoor Lounge Area, Outdoor BBQ Area with cabana seating & patio tables, jacuzzi-style hot tub and chaise loungers. Enjoy All Downtown Has To Offer Within Walking Distance To Fabulous Theatre, Restaurants, Shops, Transportation, Parks & So Much More! Don't Miss Out On This Wonderful Opportunity To Own A Premium Condominium Suite Where You Can Live, Work & Play! Close To OCAD + Ryerson University, No Frills and City Market, Goodlife & Barry Fitness and 8 Minute walk to Subway and Eaton Centre. The building has 24-hour security and concierge. (id:59911)
Century 21 Leading Edge Realty Inc.
S419 - 455 Front Street E
Toronto, Ontario
Spacious 643 Sq ft Suite + 56 Sq ft Balcony Overlooking A Tree-Lined Street In The Fabulous Canary District! One Of The Best, Widest. And Most Open 1 Bed Floor Plans In The Building! Bright And Sunny East Facing W/ A Private Balcony (No Divider), Large Kitchen/Dining Area And A Separate Living Room Space W/ Huge Windows. Plus A Proper Bedroom W/ Windows! 9' Ceilings, Built-In Murphy Bed, Engineered Hardwood Throughout!!! Quartz C/T's, PORCELAIN Bathroom Floor Tiles!!! MARBLE Bath Enclosure!!! There Is A Party Room As Well As Visitor Parking!!! Steps To Corktown Common!!! Multi-Use Trails, The Distillery District, & Great Public Transport! Beanfield's Unlimited Fibre Internet Included In Maintenance Fee!!! 2 Storage Lockers 231 & 232!!! DON'T MISS THIS ONE!!! (id:59911)
Right At Home Realty
4 Lochmoor Avenue
Turkey Point, Ontario
Time to make your family's cottage dream come true at 4 Lochmore Ave., Turkey Point! Just a few blocks away from the Beach and with plenty of room to store your summer toys, this 3 Bedroom, 2 storey vacation home is ready for your memory making. One of the special things about this property is, well, the property itself. On .32 of an acre it has a large, private, treed backyard and plenty of parking for your guests, their campers, boat trailers, lawn chairs... you get the picture. Moving inside the living area starts with a spacious screened in porch that leads into a first floor Living Room. There are 2 good sized Bedrooms on this level, a 3 Pc Bathroom and a utility room for the forced air furnace and storage. Upstairs you'll find the best views from the second floor Living Room which has vaulted ceilings and a balcony to sit and enjoy your morning coffee. The Kitchen has everything you need in your home away from home, and rounding out the upper level is a generous sized Bedroom and 2 Pc Washroom. Turkey Point has a convenience store for grocery staples, eateries and entertainment for all ages, not to mention (but we will!) all of the Norfolk County Breweries, Wineries and Concert venues that are within a short, and beautiful drive. Under 2 hours to Toronto and less than an hour and a half from Kitchener, Hamilton, London and all points in between, 4 Lochmore (or Lochmoor) is an affordable, drivable and amazing. Come see for yourself! (id:59911)
Mummery & Co. Real Estate Brokerage Ltd.




