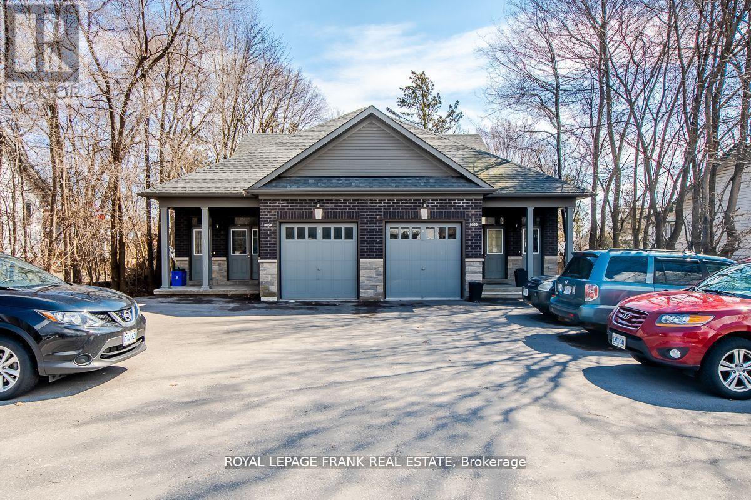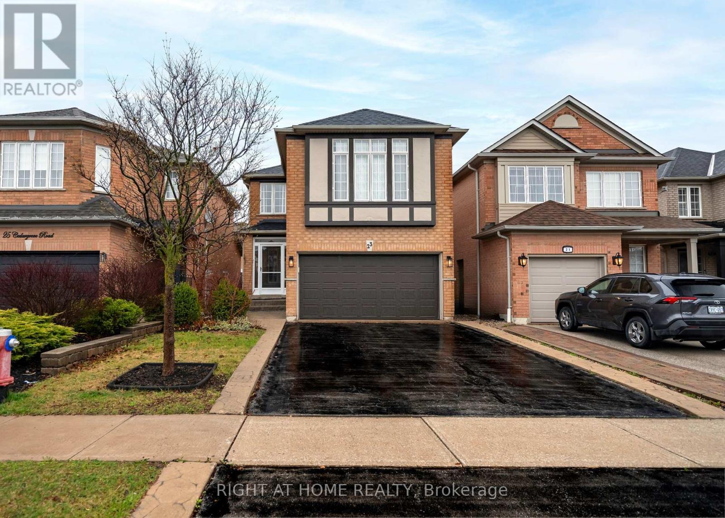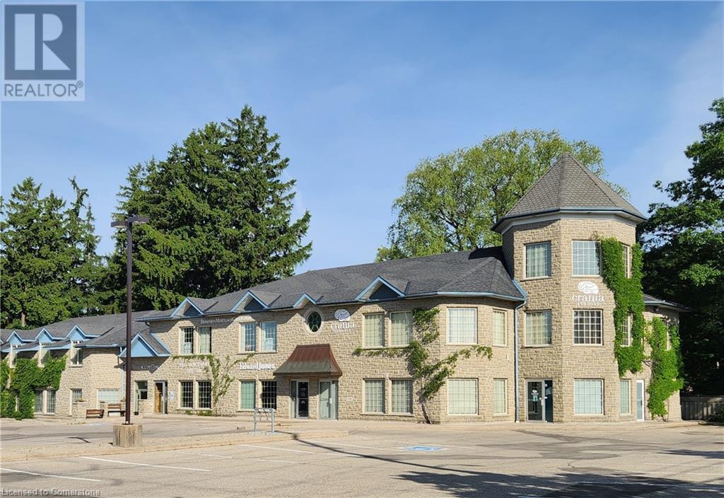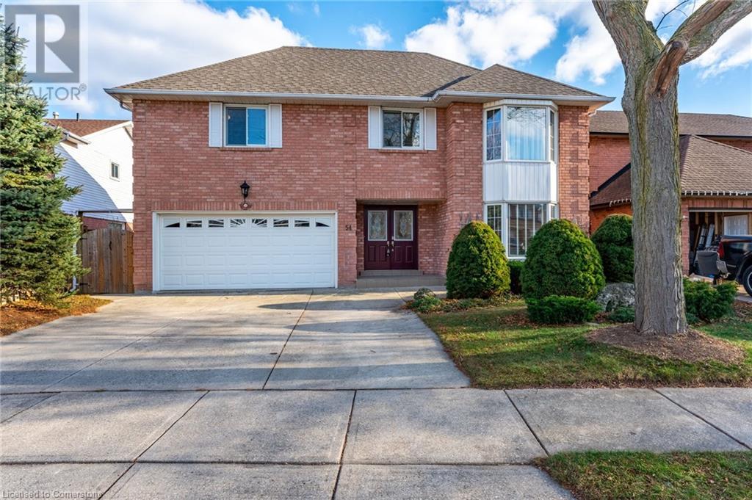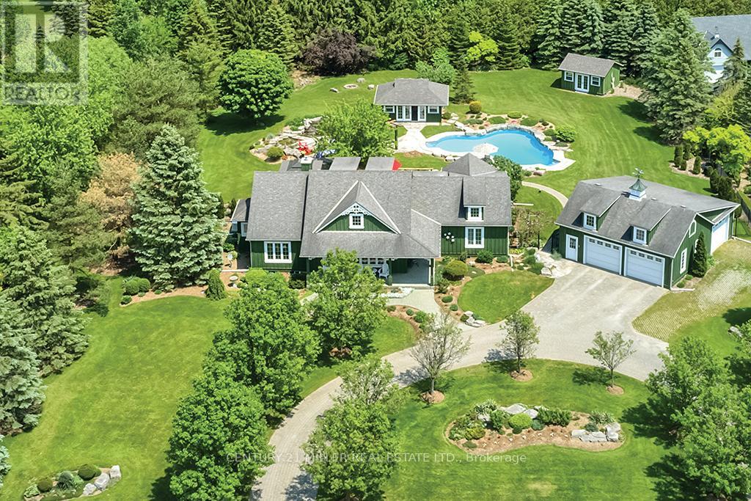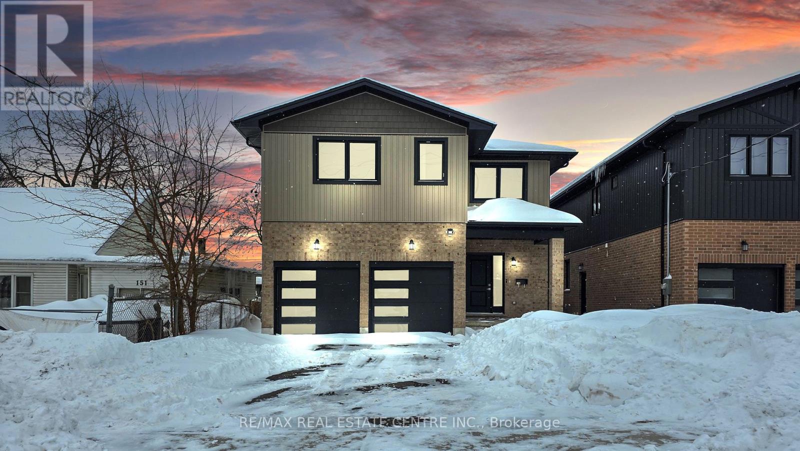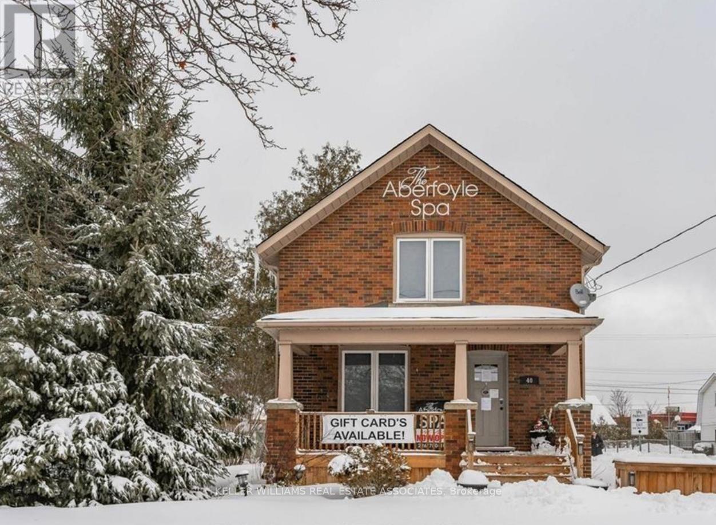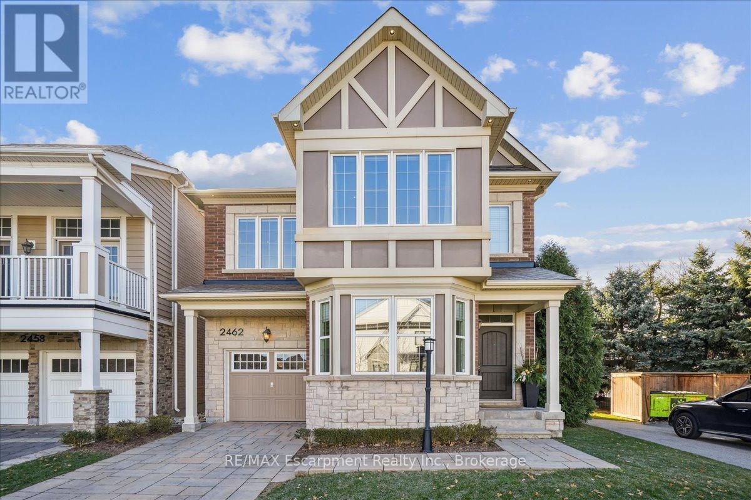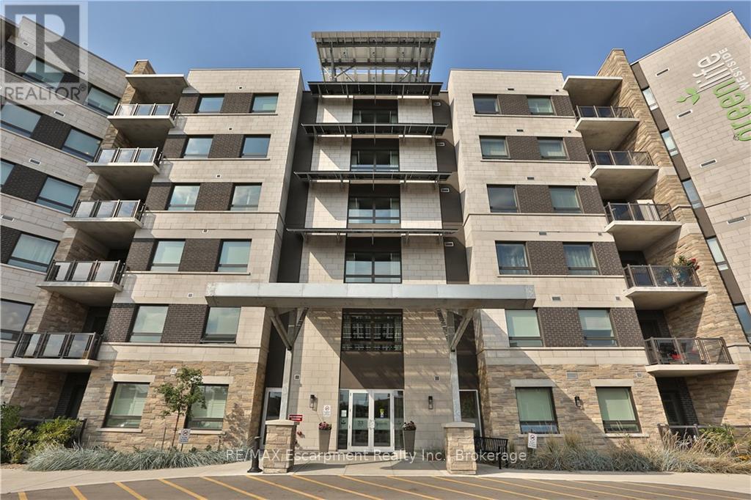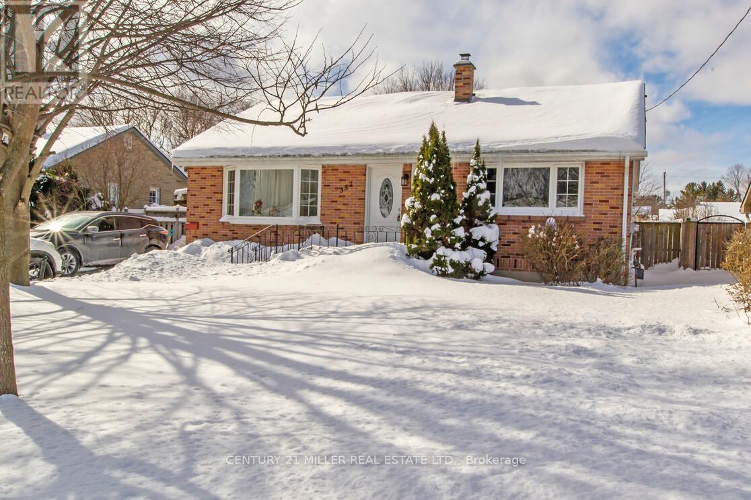805b Dundas Street W
Whitby, Ontario
Beautifully Built Semi-Detached Bungaloft w/ Legal Duplex in Perfect Location. Amazing Investment Opportunity! Open Concept Design, 9' Ceilings & Large Windows for Natural Light, Large Great Rm with19' Vaulted Ceiling , Kitchen w/ Quartz Breakfast Island, Custom Cabinetry, SS Appliances, Luxury Vinyl Flooring, Sep Laundry, Powder & Main Bathroom. Main Floor - 1,562 sf w/ Gorgeous Oak Staircase to Loft. 8' Ceiling Loft w/ Half Wall O/L Below. Tenanted & Tenants Must Be Assumed. Lower Unit - 1,242 sf - Open Concept w/ 2 Bedrooms & Beautiful Finishes. Tenant Pays Heat & Hydro. Main Floor Garage w/ GDO. HWT are Rentals. 2 Hydro & 2 Gas Meters. Landlord Pays Water. Separate Entrances. Buyer Must Assume Tenants. (id:59911)
Royal LePage Frank Real Estate
32 Bay Breeze Drive
Brampton, Ontario
Gorgeous 3 Bedrooms Townhouse With Ravine Views & Backing On To Pond!!!(No Homes Behind). Open Concept Ravine Townhouse With Separate Living & Family Room!! This Well Maintained 3 Bedroom 2.5 Washroom Plus One Bedroom finished Walk Out Basement Apartment with Washroom. Large Oversized Deck Walk Out From Main Floor/POT Lights On Main Floor!! Modern Open Concept Kitchen With Upgraded Stainless Steel Appliances, Maple Cabinets, Granite Counters With Undermounted Sink And Backsplash. All The Bedrooms Are A Good Size. Master Comes With A W/I Closet And A 5Pc Ensuite. Beautiful Views Of Ravine & Pond From Master Bedroom, Living Room,& Deck!! 2nd floor Laundry!!Entrance From Garage To House & Backyard!! Furnace (2024), A/C (2022), Freeze (2024),Backyard Deck (5 years old). Prime Location!! Close To School, Park, Plaza & Transit (id:59911)
Royal LePage Signature Realty
23 Cedargrove Road
Caledon, Ontario
Fully renovated main floor, quartz countertops, tiled backsplash, stainless steel appliances, New Roof. Main floor powder room, family room, huge great room for entertaining on 2nd floor that can also be converted to a 4th bedroom. Spacious bedrooms, primary 4 piece ensuite bathroom. Enclosed front porch, family room in basement, New washer/dryer. Desirable neighbourhood, close to St. Nicholas school, park and splash pad, and more. Walk out to roofed patio, over 2000 Sq ft. of living space above ground. Great for a growing family. Do not miss this opportunity, just move right in. (id:59911)
Right At Home Realty
370 University Avenue E Unit# 105
Waterloo, Ontario
Currently operating as a Day Spa. Retail/Office opportunity at a well known, award winning building. Located just seconds from Hwy 85, and the high traffic intersection of University Avenue E. and Bridge Street W. which sees over 40,000 vehicles daily. Central to K-W and Guelph. Currently this 2,200 sq. ft. is operating as a day spa and this space would be ideal to continue as a spa or medical esthetician/medical clinic spa. Zoning allows for other uses, office space, business machine sales & services, child care centre and commercial recreation. Join successful businesses such as Bridge Street Veterinary, Edward Jones, Kumon, Crania & Smartizen. (id:59911)
Coldwell Banker Peter Benninger Realty
174 Park Row N
Hamilton, Ontario
Welcome to this charming 2-bedroom, 2-bathroom bungalow nestled in the heart of Hamilton’s desirable Crown Point neighbourhood. This home features a bright and spacious eat-in kitchen, perfect for casual family meals or entertaining guests. Ideally located within walking distance to the vibrant shops and restaurants of Ottawa Street, and just steps away from the Centre Mall shopping centre. You'll love the convenience of having all your amenities close by, along with easy access to major highways for stress-free commuting. Whether you're a first-time home buyer looking to get into the market or a down-sizer seeking one-floor living, this home is a perfect fit. Don’t miss this opportunity to own a lovely bungalow in a prime location! (id:59911)
Keller Williams Complete Realty
54 Goldcrest Drive
Stoney Creek, Ontario
Nestled beneath the breathtaking Niagara Escarpment in a quiet Stoney Creek neighborhood, this executive home offers a unique combination of elegance, functionality, and privacy, just minutes from the QEW. With a double driveway, double garage, and beautifully landscaped gardens, this home makes a lasting first impression. Inside, the main floor features gleaming hardwood and tile flooring throughout. The spacious kitchen boasts quality oak cabinetry, a large granite-topped island, and abundant natural light. Relax in the family room with its soaring ceilings and cozy wood-burning fireplace. A formal living room, dining room, powder room, and updated main-floor laundry complete this level. An oak staircase illuminated by skylights leads to the second floor, where you'll find four generously sized bedrooms and two updated four-piece bathrooms. The primary suite offers a custom walk-in closet and a beautifully renovated ensuite bathroom. The fully finished basement is a standout feature, ideal for in-law living or multi-generational households. With its own private entrance from the garage, it includes a second kitchen, an updated full bathroom, a bedroom, and a spacious living area - offering privacy and independence for extended family or guests. Step outside to a private, fully fenced backyard surrounded by 15-foot hedges and lush perennial gardens. A lighted pergola provides a perfect space for outdoor entertaining. The crown jewel of this yard is the 140 sq. ft. insulated, winterized workshop/studio. Fully finished and versatile, it's perfect for a home business, creative studio, or hobby space. Recent updates include a high-efficiency furnace (2024), triple-glazed windows, and a roof (2017). Located close to schools, amenities, and the Bruce Trail for hiking enthusiasts, this home offers the best of comfort and convenience in a sought-after Stoney Creek neighbourhood. (id:59911)
RE/MAX Escarpment Golfi Realty Inc.
27 Weneil Drive
Hamilton, Ontario
Rural paradise beckons! Private setting but close to city. Stunning property offers over 5,267 square feet of luxury living on both levels with no expense spared! Top of the line appliances! Vaulted ceilings and open concept. Custom built VanHoeve bungalow with fully finished lower level. Pioneer award winning pool, cabana, lanai on massive deck and Muskoka shed for cozy winter nights! Garage with room for 4 cars, plus room for RV and boats! **EXTRAS** If you're not impressed enough already, your breath will be taken away with the fully fenced 1.27-acre backyard! Every corner of this private property has been meticulously planned with areas for all to enjoy! (id:59911)
Century 21 Miller Real Estate Ltd.
18 - 7 Atessa Drive
Hamilton, Ontario
Welcome to this attractive townhome on Hamiltons Central Mountain, offering the perfect blend of modern comfort and convenience. Built in 2011, this 1431 square foot gem boasts a stylish exterior with a combination of brick, stone, and siding, a single-car garage with inside entry, and a rare bonus surfaced driveway that's not shared with any other unit. Step onto the covered front porch and inside to the spacious foyer. The front multi-purpose room, adorned with an oversized window and transom, currently serves as an office/den but offers flexibility for a formal living room. The open-concept main level is an entertainer's dream, featuring a large living room, a dining room with a tray ceiling and sliding door leading to the spacious rear yard, and a stunning kitchen with stainless steel appliances, granite countertops, modern backsplash, undermount lighting, and a breakfast bar for 4. The convenient main-level powder room is a plus. Hardwood flooring flows throughout the main level, complemented by a wood staircase leading to the upper level. Upstairs, the primary retreat awaits with a walk-in closet and a luxurious 3-piece ensuite featuring an oversized glass shower. Two additional large bedrooms, bedroom-level laundry, and a well-appointed 4-piece bathroom complete the upper level. An unspoiled basement awaits your finishing touches - plenty of potential. Fully-fenced rear yard with bonus exterior door leading directly into the garage. Nestled in a small, well-managed complex, enjoy easy access to major transportation routes, public transit, shopping, parks, and schools. With a reasonable monthly fee of $180.04 covering private road maintenance, snow removal, and landscaping of common areas, this home offers worry-free living. Updated water heater (2024) included in the sale. (id:59911)
Royal LePage State Realty
334 Shelburne Place
Shelburne, Ontario
Welcome to this charming 3-bedroom, 2-bathroom home, on a peaceful crescent in a family-friendly neighborhood in Shelburne. Set on a spacious 39 x 178 mature lot, this home boasts an open-concept layout that flows seamlessly from room to room, with large windows that fill the space with natural light. The dining area flows effortlessly into the cozy family room, creating the perfect setting for hosting gatherings and special occasions. The generous primary bedroom features a spacious closet, while two additional well-sized bedrooms offer versatility for guests, a home office, or a gym. Character and charm define every corner of this home. Step outside to a large, fully fenced backyard, offering endless opportunities to create your own outdoor oasis, with plenty of space for recreational activities. The long driveway provides ample parking space. Ideally located just minutes from local parks, schools, shops, and all essential amenities, this home presents the perfect blend of comfort and convenience. (id:59911)
Keller Williams Experience Realty
149 Ballantyne Avenue
Cambridge, Ontario
An Absolute Show Stopper 1 Year Old Detached Built On Premium Extra Deep Lot By Raison Homes. This New House Offers The Perfect Blend Of Luxury & Practicality!! Step Inside To Discover An Open Concept Living Space W/ Tons Of Natural Light!! Harwood Floors Throughout The House, Upgraded Kitchen Is a Chef's Delight Featuring Quartz Countertops, Stainless Steel High End Appliances, Extra Wide Island!! Great Size 4 Bedrooms Plus Brand New 3 Full Washrooms Upstairs!! Den ON Main Floor Can Be Used As Office!! Laundry On Second Floor, Walk In Closet!! Master Suite Is A Serene Retreat, Complete With A Luxurious En- Suite Bathroom W/ 2 Sinks & Customized Closets Offering A Spa Like Experience!! All Washrooms With Upgraded Quartz Countertops!! 2 Master Bedrooms With Ensuite & 2 Bedrooms W/ Semi Ensuite!! This Property Also Includes Finished Basement With A Separate Entrance With Lots Of Potential!! No Expenses Spared Upgraded Floors, Quartz Counters, Upgraded Garage Doors, Upgraded Tiles, 9 Ft Ceiling On Main & Upgraded 9 Ft Ceiling In Basement!! **EXTRAS** This Home Is Located Central To Schools, Churchill Park, Historic Downtown Galt, Idea Exchange Library, The Cambridge Mill, The Gaslight District & More!! (id:59911)
RE/MAX Real Estate Centre Inc.
40 Brock Road S
Puslinch, Ontario
Discover A Unique Leasing Opportunity At 40 Brock Street South, A Beautifully Converted 1935-BuiltBoutique Commercial Space That Seamlessly Blends Historic Charm With Modern Updates From Its 2017Renovation. This Detached Two-Story Property Offers A Versatile Layout. Situated At The Heart Of Puslinchs Bustling Commercial Corridor, This Property Enjoys Prime Exposure Along Highway 6, With HighDaily Traffic VolumePerfect For Maximizing Visibility. With Parking For Four And Dual Access From BothHighway 6 And Brock Road, Convenience Is Unparalleled. Surrounded By Well-Known Local BusinessesSuch As Aberfoyle Mill Restaurant, Accents Of Living, And The Renowned Aberfoyle Antique Market, ThisLocation Is Perfect For A Boutique Retail Shop, Spa, Office, Or Creative Workspace. Don't Miss ThisExceptional Opportunity To Establish Your Business In A High-Exposure, Strategically Located Space! (id:59911)
Keller Williams Real Estate Associates
40 Brock Road S
Puslinch, Ontario
Discover A Unique Leasing Opportunity At 40 Brock Street South, A Beautifully Converted 1935-BuiltBoutique Commercial Space That Seamlessly Blends Historic Charm With Modern Updates From Its 2017Renovation. This Detached Two-Story Property Offers A Versatile Layout. Situated At The Heart Of Puslinchs Bustling Commercial Corridor, This Property Enjoys Prime Exposure Along Highway 6, With HighDaily Traffic VolumePerfect For Maximizing Visibility. With Parking For Four And Dual Access From BothHighway 6 And Brock Road, Convenience Is Unparalleled. Surrounded By Well-Known Local BusinessesSuch As Aberfoyle Mill Restaurant, Accents Of Living, And The Renowned Aberfoyle Antique Market, ThisLocation Is Perfect For A Boutique Retail Shop, Spa, Office, Or Creative Workspace. Don't Miss ThisExceptional Opportunity To Establish Your Business In A High-Exposure, Strategically Located Space! (id:59911)
Keller Williams Real Estate Associates
T05 - 1101 Lackner Place
Kitchener, Ontario
A modern luxurious condo with one bedroom and a den (708 sq. ft) stunning modern finishes, including pot lights, quartz counter top, white kitchen cabinets & backsplash, laminate flooring throughout, stainless-steel appliances, and in-suite laundry with front load Washer and Dryer. This condo offers a spacious den, perfect for an office or a quite relaxing area. The bedroom includes a walk-in closet, large window allowing abundance of natural light into the space. This condo is conveniently located near walking trails, shopping, public transit, public schools, grocery store, pharmacy and so much more. It is also close to many industrial plants (i.e., Toyota), and Hwy-401. One (1) Parking spot and One (1) Locker included. (id:59911)
Homelife/miracle Realty Ltd
Basement - 152 East 31st Street
Hamilton, Ontario
This beautifully lower-level unit in a legal duplex features three generously sized bedrooms, an open-concept living room and kitchen with modern laminate flooring and pot lights throughout. The unit also includes a private three-piece bathroom, in-suite laundry, and has been freshly painted for a clean, move-in-ready finish.Located in the highly desirable Hamilton Mountain area, this property offers excellent proximity to shopping centres, parks, reputable schools, Juravinski Hospital, Lime Ridge Mall, major highways, and downtown Hamiltonproviding both comfort and convenience.The upper-level tenant retains exclusive use of the front and back yards. Utilities (hydro, heat, and water) are an additional $200/month. One Parking Spot. Available for immediate occupancy. Property will be cleaned prior to move in (id:59911)
Sutton Group - Summit Realty Inc.
1001 - 450 Dundas Street E
Hamilton, Ontario
UNOBSTRUCTED VIEWS OF NIAGARA ESCARPMENT - OVERSIZED DEN (11' 3" x 7' 7") PLUS 2 BATHS - THE ONLY MODEL WITH 2 BATHS! With approximately 800 SF of living space and impressive upgrade package. HIGH END UPGRADES include Stainless-Steel appliances including a built-in microwave/fan and a breakfast bar to accommodate 3-4 guests, 9' ceilings, quartz counters, backsplash and designer lighting, modern blond-toned flooring throughout, ceiling-height mist grey cabinets and brushed stainless hardware, a separate walk-in laundry closet and so much more! The primary bedroom features a generous-sized walk-in closet, a 4-piece ensuite and that undeniable escarpment view! Amenities include a fabulous community and games room, theatre, bike storage room, and roof top with BBQs. The GO train is minutes away and access to all highways. Energy efficient geothermal building means low monthly utilities. Luxury living and lifestyle at its finest! You will love living here. (id:59911)
RE/MAX Escarpment Realty Inc.
2462 Charlie Common
Oakville, Ontario
Nestled in the coveted West Oak Trails neighborhood of Oakville, this stunning "Waterleaf" model, originally a Mattamy show home, offers nearly 2,900 sq. ft. of meticulously designed living space. The main floors 9-foot ceilings create a sense of grandeur, while the open-concept main level, featuring a separate designated dining area with a tray ceiling, enhances the home's elegance. The chef-inspired kitchen is a masterpiece, complete with a large island, pendant lighting, built-in stainless steel appliances, and an abundance of counter space, seamlessly connecting to the inviting family room with its expansive windows that bathe the space in natural light. Step outside to a private sanctuary: a beautifully landscaped backyard with a stone patio and full sprinkler system, perfect for both relaxation and entertaining. Upstairs, the luxurious primary suite is a true retreat, offering a spacious bedroom, a walk-in closet, and a spa-inspired ensuite with a freestanding soaker tub and oversized shower. The upper level also features a versatile loft space, ideal for any purpose, and a functional nook with built-in desk and shelves perfect for work or creative pursuits. The unfinished basement is a blank canvas, ready to be transformed into the entertainment space or home gym of your dreams. Recently refreshed with sophisticated designer hues throughout, this home is a harmonious blend of style, comfort, and thoughtful craftsmanship. Located just minutes from Oakville Hospital, scenic walking trails, premium shopping, and major highways, this residence offers unrivaled convenience. (id:59911)
RE/MAX Escarpment Realty Inc.
623 - 33 Whitmer Street
Milton, Ontario
PENTHOUSE WITH UNOBSTRUCTED VIEWS OF THE ESCARPMENT! Stunning 2 bedroom, 2 bath top floor corner unit located in the highly desirable Greenlife Westside Condos! This beautiful upscale condo overlooks greenspace and has impressive unobstructed views of Milton's picturesque escarpment. The open concept unit offers approximately 1122 square feet with large windows for natural light, 9' ceilings with crown molding, and premium wide-plank laminate flooring throughout. The modern kitchen features sleek shaker style cabinets, stainless appliances, granite counters, a contemporary backsplash, breakfast bar, and designer light fixtures - ideal for entertaining! The generous-sized Master boasts a walk-in closet and 3-piece ensuite with large walk-in shower. Professionally painted. Private walk-out balcony. Underground parking, in-suite laundry and one storage locker. This trendy ECO friendly building features energy efficient geothermal heating and cooling system and solar panels, ensuring lower utility costs. Amenities include fitness room, games room, and party room. Fabulous location within walking distance to downtown Milton shops, restaurants, and Mill Pond. Luxurious condo living at it's finest! (id:59911)
RE/MAX Escarpment Realty Inc.
149 Dingman Street
Wellington North, Ontario
Beautiful Detached Home, Built on a Premium lot with no sidewalk. This is one of the most desirable layouts, with four bedrooms and four bathrooms. The main floor with 9-foot Smooth Ceilings. The upgraded kitchen has Extended-Height upper cabinets, a quartz countertop with an under-mount sink, a central island, and Stainless appliances. 200 AMP Electrical Panel, New A/C, 3 Piece Rough-In (Basement), Video Doorbell, Smart Thermostat, Garage Door Opener and Conduit for Future Car Charger. (id:59911)
Homelife/miracle Realty Ltd
1213 Onyx Trail
Oakville, Ontario
Welcome to the Kingsley French Chateau Model by Mattamy Homes an exquisite residence that combines elegance, modern design, and thoughtful craftsmanship. Boasting 3,179 sq. ft., this luxurious home features 4 bedrooms and 3+1 bathrooms, making it perfect for families seeking both style and functionality. Main features include 10 smooth ceilings on the main floor and 9 smooth ceilings on the second floor. Hardwood floors throughout, complemented by stunning oak stairs, Quartz countertops in all bathrooms and the kitchen. Energy efficient triple-glazed windows, upgraded faucet package for a touch of sophistication. Relax in a frameless glass shower or unwind in the freestanding tub your personal oasis. Hot water heater ownership included for your convenience. This stunning property seamlessly blends classic French Chateau style with modern amenities, providing the ultimate in comfort and luxury. Currently under construction, this home will be available for an early occupancy March 12, 2025. **EXTRAS** Geothermal heating (id:59911)
RE/MAX Escarpment Realty Inc.
2159 Belgrave Court
Burlington, Ontario
This is the one you've been waiting for! The completely renovated, 2 storey family home in one of Burlington's most elite neighborhoods. Welcome to 2159 Belgrave Court in upper Tyandaga. This 5 bedroom 4 bathroom home has recently undergone an extensive renovation, sparing no expense and with the finest of finishes. The bright and spacious main level features light hardwood throughout paired with a matching custom staircase, main floor laundry, a large dining room, cozy family room and an absolutely stunning custom chefs kitchen with a massive waterfall island, built-in oven, stainless appliances and pot filler. Up top there's a primary suite that certainly has the WOW factor with a huge 5 piece ensuite and walk in closet. 3 additional bedrooms and another 5 piece main bathroom round out the 2nd storey. The size of the lower level is sure to impress with another bedroom, 3 piece bathroom and loads more living space. From top to bottom and inside and out you will really notice the quality workmanship and detail that went into this turnkey stunner. Come and see for yourself, no disappointments here. (id:59911)
RE/MAX Escarpment Realty Inc.
28 Taylor Drive
East Luther Grand Valley, Ontario
Lovely townhome with no homes currently behind! Large yard with new lower deck, and a great upper deck off the kitchen to watch the sunsets from! Great layout in this spacious home, with open design main floor, with a big kitchen, including center island, great sized eating area and laundry closet! Stainless steel appliances and a newer backsplash as well as a pantry closet complete this space! Comfortable living and dining space and a powder room on the main level! Upstairs you'll find 3 great sized bedrooms, with the primary at the front! Spacious main bath has a Solatube for natural light all the time! The lower level offers garage access, a huge storage closet under the stairs and a rec room with a walk-out to the new desk and back yard! The utility room houses the water heater ('25 owned hi-eff) and the furnace. The A/C is 2 years new! The large garage offers plenty of space for a vehicle, storage and has a man door walkout to the back yard! Fenced on 2 sides, with a temporary fence at the back overlooking a pond. **EXTRAS** Newer A/C unit, great location in family friendly neighborhood! (id:59911)
Ipro Realty Ltd.
357 Regal Drive
London East, Ontario
PERFECT FOR INVESTORS AND FIRST TIME HOMEBUYERS, THIS CHARMING BUNGALOW LOCATED IN EAST LONDON WITH LOTS OF POTENTIALS. MAIN FLOOR HAS 2 SPACIOUS BEDROOMS AND LIVING ROOM, BASEMENT HAS A OPEN SPACE LAYOUT, GREAT FOR POTENTIAL IN LAW SUITE. LANDSCAPED BACKYARD WITH BUIT IN SHED. LOTS OF PARKING SPACE, VERY ACCESSIBLE TO MOST AMENITIES (id:59911)
Century 21 Miller Real Estate Ltd.
416a - 3660 Hurontario Street
Mississauga, Ontario
This single office space is graced with expansive windows, offering an unobstructed and captivating street view. Situated within a meticulously maintained, professionally owned, and managed 10-storey office building, this location finds itself strategically positioned in the heart of the bustling Mississauga City Centre area. The proximity to the renowned Square One Shopping Centre, as well as convenient access to Highways 403 and QEW, ensures both business efficiency and accessibility. Additionally, being near the city center gives a substantial SEO boost when users search for terms like "x in Mississauga" on Google. For your convenience, both underground and street-level parking options are at your disposal. Experience the perfect blend of functionality, convenience, and a vibrant city atmosphere in this exceptional office space. **EXTRAS** Bell Gigabit Fibe Internet Available for Only $25/Month (id:59911)
Advisors Realty
906 - 5 Michael Power Place
Toronto, Ontario
Welcome to suite 906 at 5 Michael Power Place! This charming condo offers a perfect blend of comfort and convenience. Featuring new contemporary flooring and updated baseboards throughout. Enjoy a modern open concept kitchen with granite counters, a breakfast bar, and a cozy and inviting living room with a walk out to your private balcony- where you can sip your morning coffee or unwind in the evening. The bright bedroom offers floor to ceiling windows and a large double closet. A versatile den can serve as a home office or study. The well-appointed 4-piece bathroom and concealed laundry complete this unit. 1 Parking space and locker included. Located in the heart of desirable Islington Village, steps from Islington station and close to major highways, shopping & dining. (id:59911)
Get Sold Realty Inc.
