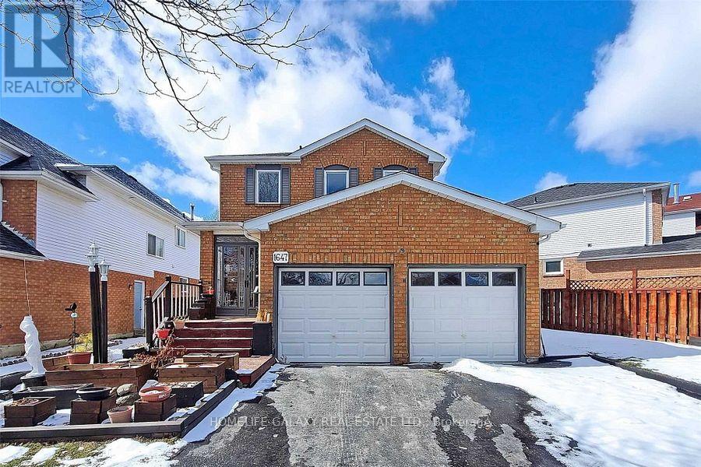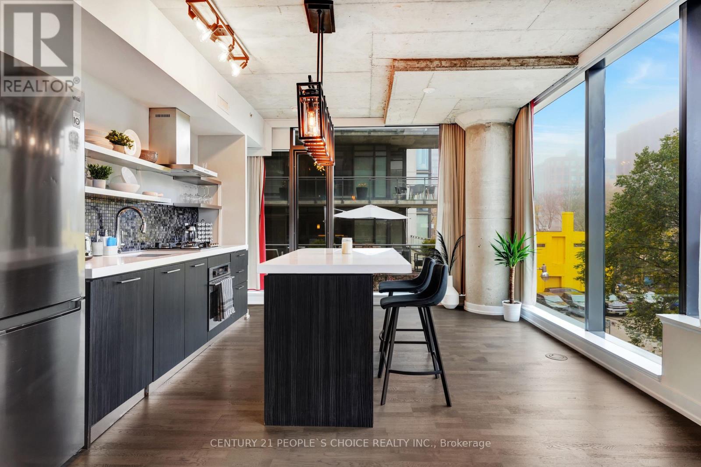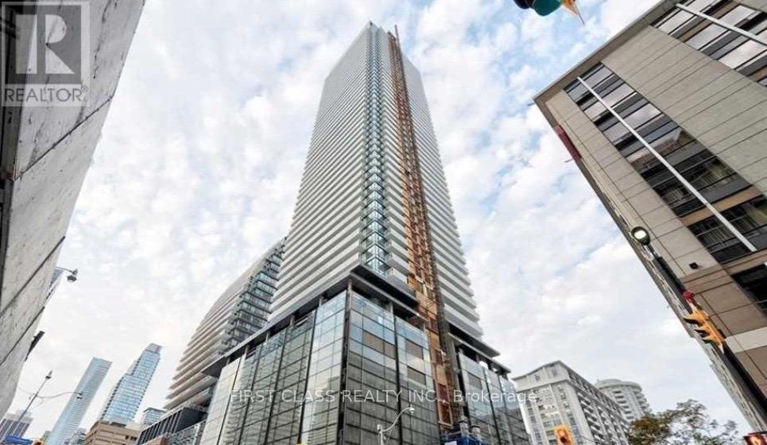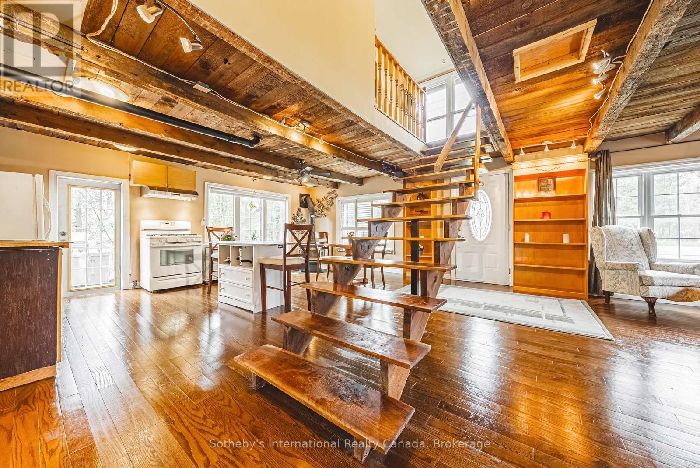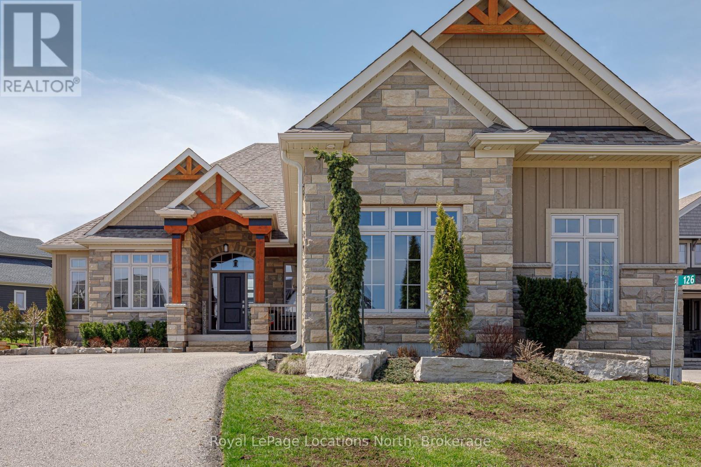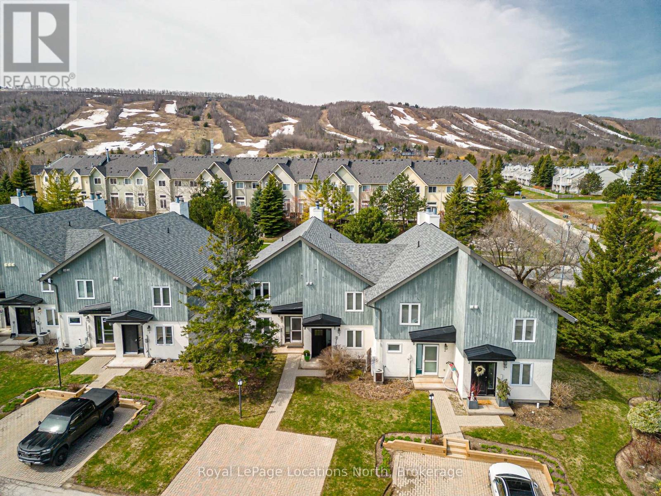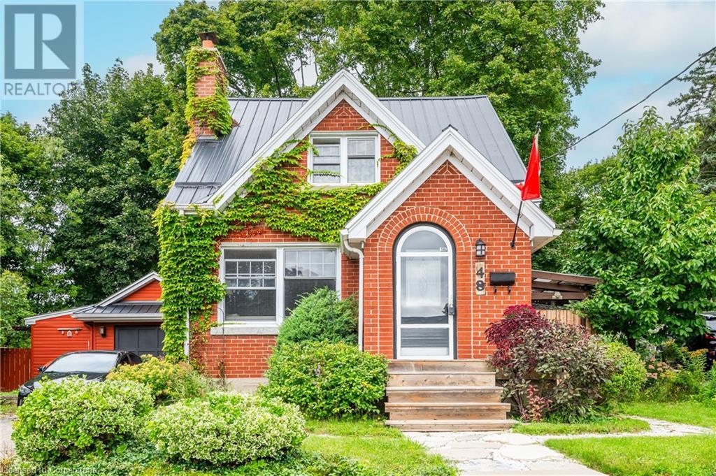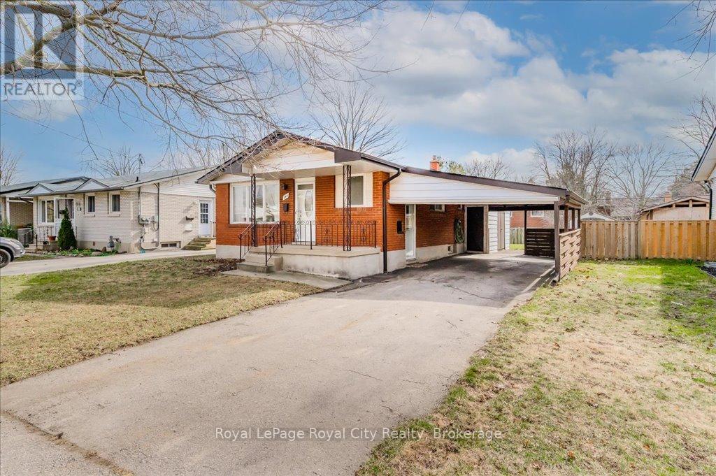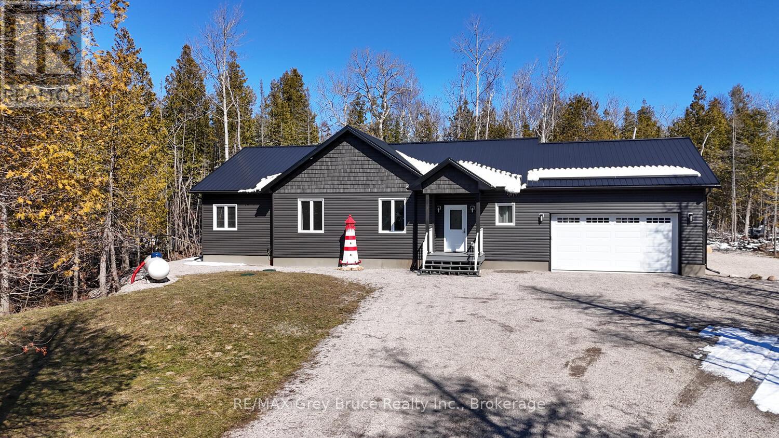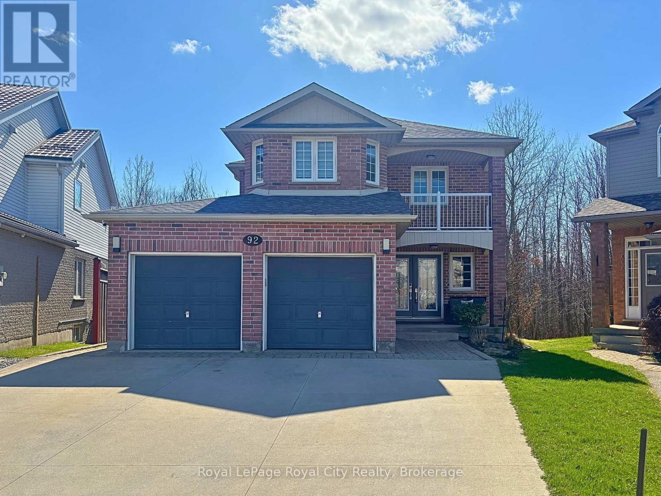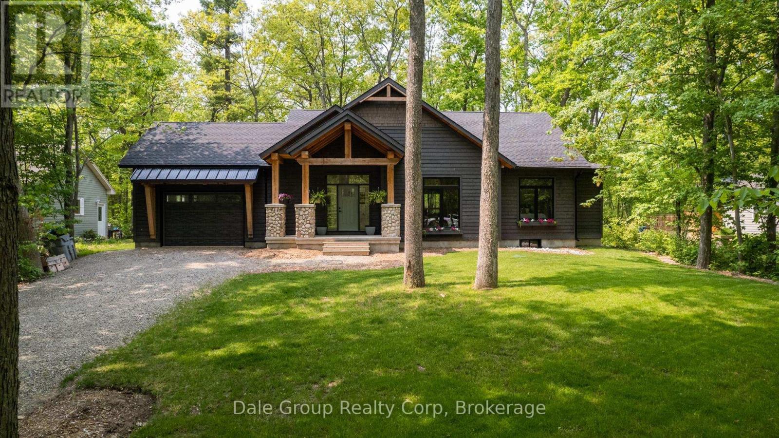1 - 796 Midland Avenue
Toronto, Ontario
Location, Location, Location! 796 Midland Avenue is an ideal choice for renters seeking a blend of comfort, convenience, and style. This spacious apartment offers a modern layout with ample natural light, creating a warm and inviting atmosphere. Located in a well-connected area, it provides easy access to public transportation, shops, and local amenities, making daily life more convenient. The unit features appliances and a well-maintained interior, freshly painted, ensuring a hassle-free living experience. With its thoughtful design and prime location, 796 Midland Avenue is a perfect place for a family looking for close proximity and accessibility to the city. **EXTRAS** PARKING INCLUDED (id:59911)
Century 21 Leading Edge Realty Inc.
140 - 1081 Danforth Road
Toronto, Ontario
Originally a 3-bedroom home, now thoughtfully converted into 2 bedrooms with an expanded living and dining area. UPPER Townhouse Ombre Model by Mattamy Homes, a rare opportunity to own in one of Scarborough's most vibrant and master-planned communities. This beautifully designed Upper Ombre Model offers 2 spacious bedrooms (with the option to be converted into 3 bedrooms), 3 modern bathrooms, and a bright, thoughtfully laid-out interior. Soaring 9-foot ceilings, sleek finishes, and an open-concept living and dining area create an airy and welcoming ambiance, perfect for entertaining or relaxing at home. Step out onto your 2 private balcony and enjoy a peaceful outdoor retreat right from your main living space and master bedroom. Nestled in a highly desirable neighborhood, this home is just steps away from public transit, including the Kennedy Subway Station and Eglinton GO, making commuting a breeze. With close proximity to the Danforth, Eglinton Avenue, major highways, shopping centers, dining spots, parks, and more, everything you need is right at your fingertips. Whether you're a first-time buyer, young professional, or savvy investor, this is an exceptional chance to secure stylish urban living in a growing and connected community. (id:59911)
Century 21 Leading Edge Realty Inc.
1647 Middleton Street
Pickering, Ontario
Gorgeous Three Bedroom Detached Home, Extremely Bright, Very Clean, Front Porch Enclosure, Eat-In-Kitchen, Walk-OutTo Patio, Sunken Family/ Living Room, Fridge, Stove, Washer, Dryer, Built-In-Dishwasher, Air Conditioning, Double Garage Door And Double Driveway, Finished Basement With Rec Room And 4th Bedroom. (id:59911)
Homelife Galaxy Real Estate Ltd.
305 - 560 King Street W
Toronto, Ontario
Located in the highly sought-after "Fashion House" building in King West, this corner 2-bedroomunit boasts a bright and spacious layout with stunning city views. Featuring hardwood floors throughout, floor-to-ceiling windows, and 10-foot exposed concrete ceilings, this unit offers ample natural light. Additionally, it includes a gas BBQ line on the balcony for convenience.Residents can also enjoy the rooftop infinity pool with breathtaking city views & CN Tower view. With its proximity to the Financial District, TTC, restaurants, and nightlife, as well as being less than1km from the Gardiner Expressway, this property offers a prime urban lifestyle. (id:59911)
Century 21 People's Choice Realty Inc.
2709 - 12 York Street
Toronto, Ontario
$2450.00 With Furniture. Excellent Downtown Location! Great View Of CN Tower From Living And Bedroom! Great Layout. The Den Can Be Used As Work Station Or 2nd Bedroom. Walking Distance To Amenities Including The Rogers Centre, Cn Tower, Harbourfront Centre, Many Restaurants And A Direct Connection To Longo's, Scotiabank Arena, Union Station & Toronto's Underground Path System (id:59911)
RE/MAX Crossroads Realty Inc.
4302 - 501 Yonge Street
Toronto, Ontario
* Welcome To 501 Yonge Street Corner Unit, 2 Bedroom + Den * Clear View Facing Dynamic City Lifestyle * High Flooring With Panoramic Window Floor To Ceiling * 4Pc Master Ensuite * Open Concept Living/Dining/Kitchen Area With Big Balcony * Enjoy The Teahouse Lifestyle In The Centre Of City * Steps To U Of T, Subway, George Brown, Eaton Centre, Restaurants, Bloor Street - Yorkville Shopping * Lots Of Sunshine And Energy * (id:59911)
First Class Realty Inc.
1 Caldy Court
Toronto, Ontario
Welcome to 1 Caldy Court! Situated deep in the court w/ approx 24,000 sqft of table land, this south facing property is a footprint to make all your lifestyle dreams a reality. Pickleball or tennis anyone? Grab a racquet & invite your friends for a game - this premium spot has its very own outdoor tennis court! A rare find at Bayview & Fifeshire, in sought-after St Andrews neighbourhood, upgrade your family's desire to spread out and take pleasure in a sun-filled welcoming family home ready for your unique style & personal touches. A luxurious landscape where the sky is the limit! Update, renovate or build a spectacular home to be enjoyed by you and your family. Move into a home that features over 8300 sqft of total living space and be wowed by a modern sweeping staircase, soaring ceilings, reflective sunshine & abundant natural light. Expansive double height windows in main foyer + open concept views to the living & dining rm, showcasing marble floors & floor-to-ceiling sliding glass doors across the back of the home, creates a seamless flow connecting indoor & outdoor spaces. The main floor has a lrg family rm w/skylight, and a separate living quarters w/3 large bdrms, 2 baths, a den, and a convenient kitchen - perfect for the designer in you to reimagine open concept planning for a fabulous modern layout or an in-law suite. The 2nd fl has 4 generously sized bright bdrms, walk-outs to a large balcony, Juliette balcony - all overlooking the glorious backyard. The lower level features a rec room w/walk-out to backyard, games room and expansive wet bar - a most natural flow for entertaining. Additionally, this home has a separate basement living area w/2 bedrooms + den, eat-in kitchen, laundry rm, and private entrance. A potential investment opportunity for tremendous return on investment!!**Floor plans attached** Infuse this special home with your own design vision! A designers playground!! So much joy and opportunity at this exclusive address. (id:59911)
Forest Hill Real Estate Inc.
4 - 5650 Yonge Street
Toronto, Ontario
Exclusive opportunity to own store in Toronto!For Sale The well-know "INS Market" franchise located in the prime North York area within the North American Center at Finch Subway Station.Highly visible location Situated on the concourse level with direct access to Yonge and Finch subway station. Surrounded by office towers and condos in one of the busiest traffic hubs in the GTA.What's included The asking price includes all inventory and equipment.Convenient operations to extend to weekends. Operating Monday to Friday from 7:00 am to 9:00 pm, with the potential Products offered Cigarettes, snacks, magazines, cold drinks, chocolates, candies, groceries, lottery tickets.Ideal for Families, business owners, new immigrants and investors.Retail space 1,365 sq ft with a lease term of 4+5 years.Strong income potential: A straightforward operation in high traffic location with a prime customer base. Don't miss this incredible investment opportunity. (id:59911)
RE/MAX Millennium Real Estate
302 - 21 Earl Street
Toronto, Ontario
Step into this stunning 2 bed, 2 bath condo loft in the heart of downtown Toronto. Boasting soaring 16-foot ceilings and expansive windows, this home is flooded with natural light, creating an airy and inviting ambiance. The open-concept kitchen, dining, and living area is perfect for entertaining, complemented by a cozy gas fireplace. The spacious main bedroom overlooks the entire home and features a walk-in closet, providing both comfort and style. Additional highlights include ensuite laundry and a versatile den for your work-from-home or guest needs. Located in a highly desirable neighborhood, you'll be steps away from entertainment, shopping, bars, restaurants, and parks. Don't miss this unique urban retreat! (id:59911)
RE/MAX Hallmark Realty Ltd.
N442 - 7 Golden Lion Heights
Toronto, Ontario
Modern condo unit in the heart of North York. Spacious 2 bedroom + den unit with functional layout. A bed can fit in the den. One parking space included, plus WIFI internet. Located steps from Finch TTC subway station, YRT station, restaurants, and shops. A must-see! The photos were taken before the tenant occupied the unit. (id:59911)
Home Standards Brickstone Realty
1702 - 2221 Yonge Street
Toronto, Ontario
Bright And Sunny, Northeast Corner Unit At 2221 Yonge! With Loads Of Large Windows And A Wraparound Balcony To Keep Things Airy, This Split 2-Bedroom Layout Also Keeps Things Functional With A 4Pc Ensuite, A Full 2nd Washroom And Walk-In Closet. Located In The Most Central Location Of Toronto That Is Yonge-Eglinton, Be Close To Convenient Amenities Such As Ttc Subway, Lrt (Coming Soon), Farm Boy, Metro, Lcbo, Coffees, Banks, And Loads Of The Trendy Restaurants And Shops On The Midtown Strip! See It Today! **Wide Plank Laminate Flooring**Roller Shade Window Coverings**Stone Countertops For Kitchen And Washrooms** (id:59911)
Royal LePage Signature Realty
Ph305 - 5168 Yonge Street
Toronto, Ontario
Luxurious Penthouse Suite In Menkes Bldg. Great Split Bedroom, Upgraded 3Pc Ensuite Bathroom With Modern Shower Stall. Two W/O From Living & Master To Spacious Terrace. Beautiful Unobstructed Sunset View. Hi-End Kit Appl. Bldg Next To Park. Direct Access To North York Subway, North York Centre, Library, Loblaws, Movies, Restaurants & So Much More!. Bldg Amenities Incl. Indoor Pool, Gym, Guest Suites, 2 Party/Meeting Rooms, Cards Rm, 24 Concierge & Sec System. (id:59911)
First Class Realty Inc.
6 Woodland Heights Drive
Everett, Ontario
YOUR OWN PRIVATE RETREAT ON 2 ACRES - TASTEFULLY UPDATED BUNGALOW & READY TO MOVE IN! Imagine coming home to your private retreat, a spacious bungalow on an expansive 2-acre lot enveloped by mature trees and set back from the road in a quiet and peaceful neighbourhood. Tastefully updated throughout, all you have to do is move in and enjoy over 3,100 sq ft of finished living space. The generous layout is complemented by newer windows in the kitchen, living room and bedrooms. Entertaining is a joy in the spectacular open-concept kitchen, living, and dining area, highlighted by beautiful hickory hardwood flooring and pot lights. The breathtaking kitchen showcases an expanse of windows along the back wall, black quartz counters, wood cabinetry, open shelving, a farmhouse apron sink, and an oversized sage-green island with an additional sink and breakfast bar seating. Gather around the warmth of the wood-burning fireplace surrounded by striking stone accents in the living room. Four main-floor bedrooms, including a primary suite with a walk-in closet and a newly renovated ensuite, provide ample space for your family. The renovated basement offers incredible in-law potential with a spacious rec room with another fireplace, wet bar, and billiards area, ideal for endless entertainment. Step outside to your gorgeous backyard oasis featuring a spacious deck, a wood gazebo with a built-in BBQ, raised garden beds with an enclosure, a garden shed, and a wood storage shed. Additional highlights include upgraded garage doors with remotes, a practical built-in shoe storage area at the front entryway, and an updated sliding glass door walkout. This property offers the ideal opportunity to live beautifully, both indoors and out! (id:59911)
RE/MAX Hallmark Peggy Hill Group Realty Brokerage
1003 - 30 Roehampton Avenue
Toronto, Ontario
Heart Of Yonge And Eglinton! Luxury Condo By Minto. High Ceilings, North Facing Balcony. Efficient Layout, Modern Kitchen And S/S Appliances. Laminated Flr Throughout. Ensuite Laundry. W/O To Balcony. Unobstructed West View. Steps To Yonge Line 1 Subway And Future Eglinton LRT, Buses, Shopping, Restaurants & Entertainment. Green Building. 24 Hr Concierge, Amazing Gym, Tenant Pays Hydro & Water. (id:59911)
RE/MAX Crossroads Realty Inc.
1680 Old Brock Street
Norfolk, Ontario
This near one acre property features a beautiful 3 bedroom home and a new heated 2 car garage.In historic Vittoria, the detached 1 1/2 story is at 1680 Old Brock St. just West of Mill Pond Rd. Stunning open-riser central staircase with thick, rich wood treads leading to a charming upper loft. An easily accessible 1st floor bedroom with ensuite and laundry. Soaring ceilings showcase beautifully exposed wood beams. With a WETT certified wood burning stove (in addition to gas heating sources) many large new windows, gleaming hardwood floors and quiet open concept living, the home is, in a word...cosy.The home features 3 bedrooms and two convenient 3-piece washrooms with a new stand alone tub on the upper floor. Kitchen includes all appliances and island. Natural gas heating, central vac, gas fireplace (in first floor bedroom), gas stove, gas water heater (still under warranty), gas dryer and gas barbecue just outside the kitchen door. At night the house is dreamily lit throughout the year, but in Mid-Summer, the back yard is bright with fireflies. The private .99 acre property offers a treed lot with a small creek and two driveways. Enjoy the wrap around deck, and a solar heated above-ground pool. A detached 2-car radiant heated garage and a broad driveway large enough for at least 12 vehicles. New roof, shed, ride on mower, and recent surveys. Services include a 60' deep drilled artesian well, with a new submersible pump, (2022) new septic system, (2023) Natural Gas, hydro and fiber optic internet.Embrace Vittoria, a community just minutes from Port Dover. Moments away from Lake Erie beaches, renowned golf courses, Simcoe Hospital and Friday the 13th celebrations, all while enjoying a reasonable tax rate and never having to pay another water bill.Secure a substantial property with immediate living space and unparalleled potential for a custom-built dream home on a fully serviced lot. it's more than just a home; it's an investment in your future lifestyle! (id:59911)
Sotheby's International Realty Canada
126 West Ridge Drive
Blue Mountains, Ontario
LORA BAY CUSTOM BUNGALOW! This exceptional custom bungalow showcases over 3,600 SF of meticulously designed living space.*** Step through the welcoming foyer into a bright, open layout where stunning hardwood floors, soaring cathedral ceilings, and a cozy Napoleon wood-burning fireplace set the tone for sophisticated living. The gourmet chef's kitchen flows effortlessly into the dining area, which opens through sliding patio doors to a covered porch enhanced by beautiful landscaping. The main floor features a sumptuous primary suite with oversized vanity and marble-clad shower, while a spacious mudroom/laundry provides direct access to the oversized garage.***The impressive lower level offers a large family room with gas fireplace, 9-foot ceilings, and oversized windows. Two additional bedrooms, a bonus room (currently a workout area), craft/office space, 4-piece bath, and wet bar/kitchenette complete this versatile space.***With 3 bedrooms, den, 2 bonus rooms, and 2.5 baths, there's ample room for family and guests. ****Enjoy exclusive Lora Bay amenities including golf course, clubhouse, dining facilities, members' lounge, simulator, gym, and pro shop. (id:59911)
Royal LePage Locations North
3 - 104 Kellie's Way
Blue Mountains, Ontario
Don't miss this completely renovated 3 Bedroom, 3 Bathroom, 1,301 SQFT townhome in the very popular Summit Green development. Walk to skiing at Blue Mountain and all the shops, restaurants & outdoor activities at the Blue Mountain Village. Enjoy the main floor primary bedroom with a renovated ensuite that has double sinks, his & hers closets & a separate entrance / walkout to a ground floor back deck. The main floor also features a 2nd bedroom, a 4 piece bathroom (also beautifully renovated), ski racks, front foyer with a nook for a bench and a storage closet with access to the crawlspace (has the furnace & more storage). Upstairs is the open concept great room with a gorgeous vaulted ceiling and lots of light. The living room features floor to ceiling privacy shutters, a walk-out to the 2nd floor deck, a wood burning fireplace & a bar with a built-in wine fridge. The dining area has room for a large table next to the custom live-edge breakfast bar with room for lots of bar stools. The kitchen features ample cupboards, renovated with new Quartz counters, an under-mount sink & newer appliances. Adding to the thoughtful design of this unit is the 3rd bedroom on this floor (would also function well as a home office), a third renovated full bathroom & a laundry closet with a full size washer & dryer. Private parking at your front door as well as extra common area parking. This particular unit had all doors & windows recently replaced. Pets are allowed. Status Certificate available from the listing agent. Visit the REALTOR website for further information about this Listing. (id:59911)
Royal LePage Locations North
48 Dane Street
Kitchener, Ontario
Welcome to 48 Dane St. An entertainer's dream on a quiet street, walking distance to downtown Kitchener. Well laid out floor plan with plenty of storage area, bright kitchen with eat in dining area and spacious family room. Cozy rec room and 2 pc bath in the basement. Fully finished games room/ entertainment area in the detached garage! Can be easily converted back to regular garage if needed for parking. Private backyard with large deck areas, plenty of shade trees, hot tub and storage shed. Perfect spot for relaxing on hot summer nights and sharing a game of horseshoes with friends and neighbours. (id:59911)
Mcintyre Real Estate Services Inc.
Keller Williams Home Group Realty
244 Alma Street N
Guelph, Ontario
This ~1,000sqft bungalow offers incredible potential for first-time homebuyers, investors, and downsizers alike. This original owner home is ready for a new chapter and is waiting for the right person to add their personal touch and make it shine with a little TLC. The combined living and dining room, with original hardwood floors, creates a warm and inviting space for both family gatherings and everyday practicality, while the functional kitchen offers adequate cupboard and counter space, perfect for preparing your favourite meals. Hardwood flooring extends into the three well-sized bedrooms on the main level, each filled with natural light and featuring ample closet space. A 4-piece bathroom completes the main floor, providing added convenience for the whole family. A separate side entrance leads down to a finished basement that could be transformed into a potential in-law suite. The basement includes a spacious recreation room, a 4th bedroom, a 4-piece bathroom, and a laundry area. This fantastic home sits on a great-sized, fully fenced lot with a garden shed for extra storage, an attached carport, and parking for up to 3 vehicles. Whether you are looking for a starter home with room to grow, an investment property, or a place to downsize with potential for customization, this property provides the perfect canvas to create your dream home. Located in a convenient and family-friendly area, this home is close to all major amenities, parks, and fantastic schools, making it an ideal location for everyday living. (id:59911)
Royal LePage Royal City Realty
32 Devils Glen Road
Northern Bruce Peninsula, Ontario
Built in 2023, this well thought out, 3-bedroom, 2-bath bungalow offers modern living in a serene setting. The open-concept design features a custom kitchen, spacious living areas, and beautiful finishes throughout. The primary suite boasts a luxurious 5-piece ensuite, and the attached double-car garage provides convenience and storage. Outside the property features beautiful firepit, and a hot tub. Perfect to enjoy on those clear nights where you can see the stars. A short walk leads to water access, perfect for kayaking, swimming, and relaxing by the shore. Located in the breathtaking Northern Bruce Peninsula, you're surrounded by natural beauty explore the famous Grotto at Bruce Peninsula National Park, hike the scenic trails of Lions Head, or take a boat tour to Flowerpot Island. Enjoy charming local shops, fresh markets, and endless outdoor adventures in this sought-after destination. Experience peaceful living with modern comfort in this exceptional home! (id:59911)
RE/MAX Grey Bruce Realty Inc.
32 St Charles Place
Huron East, Ontario
Your dream of affordable home ownership is possible! This spacious 3 bedroom townhouse condo has seen numerous recent updates including flooring, paint and bathroom. As you enter the home, there's a foyer offering storage for shoes and boots along with hangers for coats. The living room is very spacious and bright with huge south facing windows. The dining room is adjacent to the kitchen which offers access to the rear yard and open countryside view. The bedrooms are all located on the upper level along with the 4 pc bath. The laundry room is located in the basement along with tons of storage and further development potential. This terrific home is located in the village of Vanastra, just a short drive from the town of Clinton which offers plenty of shopping, schools, services and hospital. Don't miss out on this fabulous opportunity! Bonus Fridge, Stove, Washer & Dryer included!-- (id:59911)
Pebble Creek Real Estate Inc.
92 Chillico Drive
Guelph, Ontario
This exceptional 2,300+sqft home is nestled on a quiet cul-de-sac and backs onto scenic greenspace in one of Guelphs most desirable neighbourhoods. The meticulously maintained and tastefully renovated interior showcases an inviting open concept living and dining area that is beautifully enhanced by engineered hardwood flooring and large windows. The heart of the home is the elegant kitchen, featuring Quartz countertops, a spacious island with a breakfast bar, and sleek modern finishes- perfect for both casual meals and entertaining. Patio sliders from the kitchen lead to an expansive upper deck, ideal for enjoying morning coffee or evening barbeques while overlooking the lush, private backyard. The main level also offers a convenient office space and a 2 piece bathroom. A grand curved staircase ascends to the second level, hosting the stunning primary suite, three additional generously sized bedrooms (one with private access to the balcony), and a 4 piece main bathroom. The primary retreat boasts a walk-in closet and a luxurious 4 piece ensuite, featuring a glass-enclosed shower and a deep soaker tub. The fully finished walk-out basement is designed for relaxation and entertainment, offering a huge recreation room with an attractive gas fireplace, a laundry area, and a 3 piece bathroom. Enjoy direct access from the basement out to the patio area with beautiful gardens and a sprawling backyard. Additional features include a concrete driveway, a spacious 2-car garage, and impeccable curb appeal. Located close to parks, schools, shopping, and trails, this home is a rare find and a must see! (id:59911)
Royal LePage Royal City Realty
8354 Oakwood Drive S
Lambton Shores, Ontario
Modern design meets cottage, beach, country... Completed in 2022 this 1600 SqFt (main level) home was built with pristine quality and attention to every detail. Situated on a mature lot in a quiet area just a few minutes south of Grand Bend Ontario, this is the perfect full-time home or weekend retreat. The home offers full main-floor living with 2 bedrooms, 3 baths and main floor laundry + 2 additional bedrooms and a 4th bath in the finished lower level. The open layout lends itself well for entertaining with a servery tucked behind open kitchen, the perfect place for food prep, cocktail bar or tucking serving trays out of sight. The entertainment area also boasts access to a beautiful post and beam covered back deck. The exterior of the home is finished in dark Maibec wood siding with cedar gable ends, accents of river rock and post and beam design, creating a warm but modern feel. Some of the other features of this home include a lower level sauna, attached garage, in-floor heating in the main floor ensuite and guess room bathrooms and custom made staircase with glass balusters all walking distance to hiking trails, cross country skiing, The Pinery Provincial park, a bike ride to the beaches of Lake Huron and just a few minutes south of downtown Grand Bend. (id:59911)
Dale Group Realty Corp
173 Weaver Street
Cambridge, Ontario
Move into a completely renovated home! This beautiful 3-bedroom, 1-bath unit has been fully updated with brand-new finishes, appliances, and modern upgrades throughout. ? Features: ? All Newly Renovated – fresh, modern, and stylish ? Brand-New Kitchen with new appliances & sleek finishes ? New Bathroom – completely redone for a clean, modern look ? In-Unit Laundry – private and convenient ? 2 Parking Spaces Included Located in a great neighborhood, close to parks, schools, shopping, and more. Move-in Ready! Don’t miss this opportunity—contact us today to book a viewing! (id:59911)
RE/MAX Real Estate Centre Inc.


