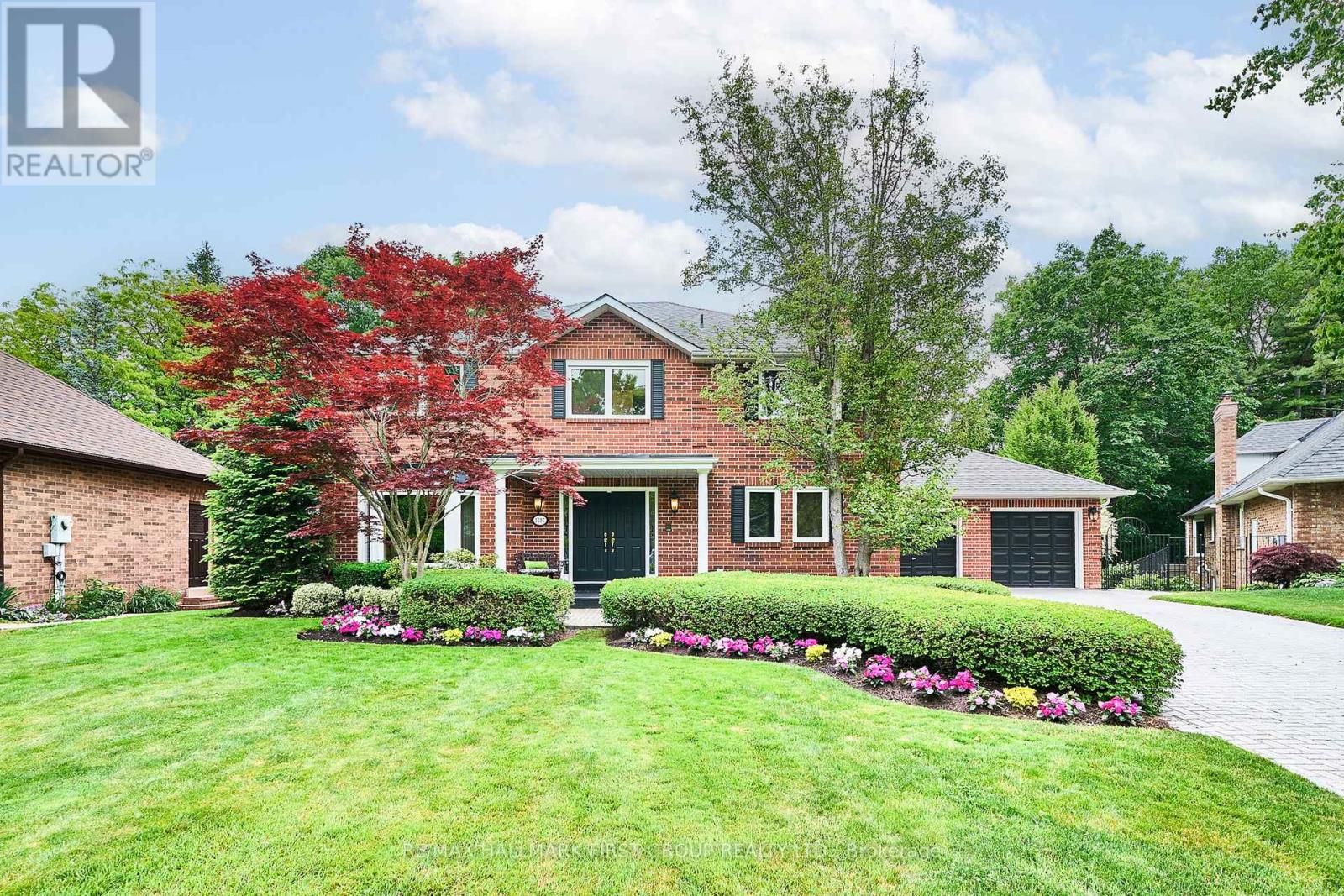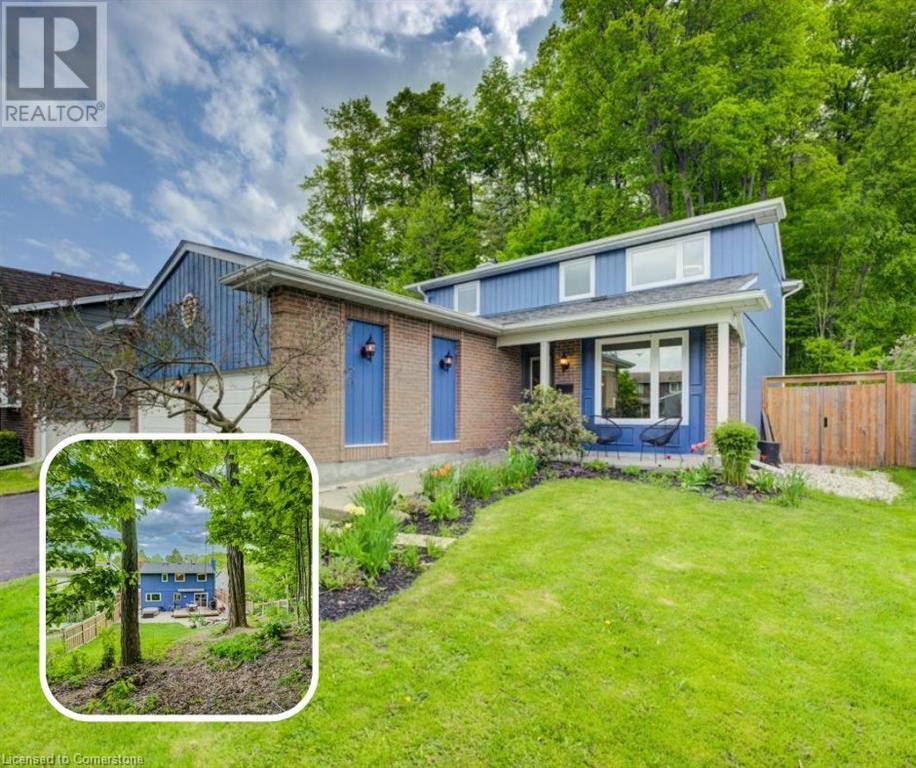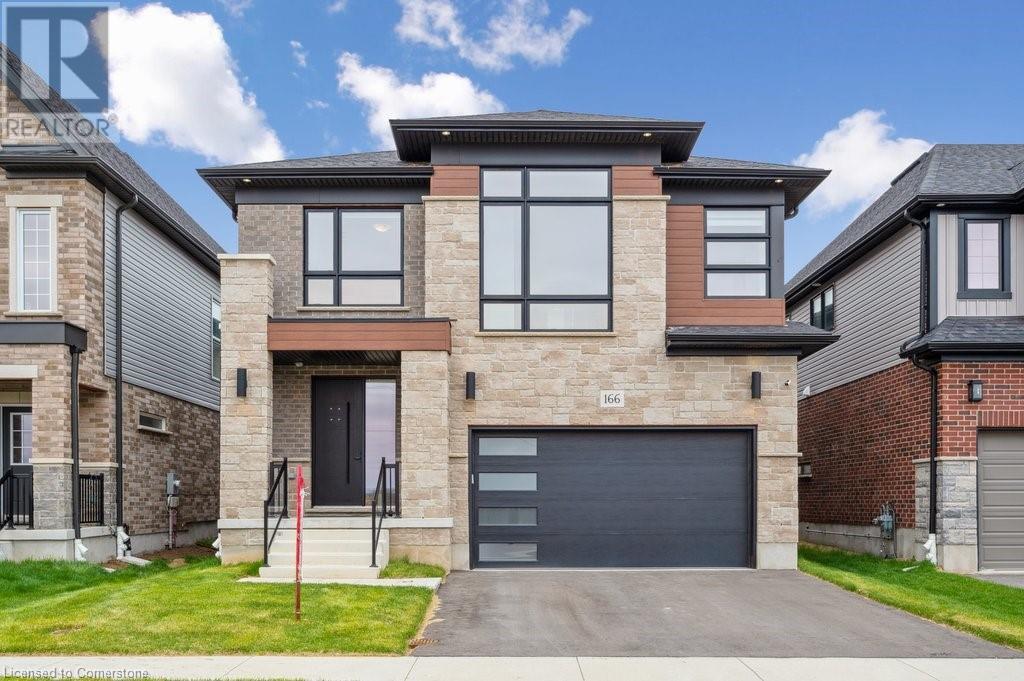1287 Abbey Road
Pickering, Ontario
Executive Home in Pickerings Exclusive Enclaves Neighbourhood. Welcome to this stunning 4+1 bedroom, 4 bathroom executive home, nestled in the highly sought-after Enclaves of Pickering. Professionally landscaped both front and back, this home offers exceptional curb appeal and privacy. The meticulously maintained grounds feature an irrigation system, landscape lighting, and mature trees, creating a serene, park-like setting.Step into your own personal oasis with an in-ground pool, a walk-out basement to a lower patio, and an upper deck off the kitchen that overlooks the lush green backyard.The grand foyer welcomes you with gleaming tile floors and flows seamlessly into the formal living and dining rooms. The main floor also includes a 2-piece bathroom, main floor laundry/mud room, and a cozy family room with a wood fireplace. The gourmet eat-in kitchen is a chefs dream, featuring an integrated fridge, built-in microwave and oven, glass cooktop island, a second island with additional seating, and a spacious area for a 6-person dining table all with sweeping views of the backyard and pool.Upstairs, you'll find 4 generously sized bedrooms, each with oversized windows that flood the rooms with natural light and offer picturesque views of the surrounding gardens and trees. The primary suite is a luxurious retreat, complete with a walk-in closet and a spa-like 5-piece ensuite. The ensuite boasts a standalone glass shower, a freestanding soaker tub &dual vanity sinks with quartz countertops. An additional updated 5-piece bathroom services the other bedrooms.The expansive walk-out basement provides more living space, with a massive rec room featuring a gas fireplace, an additional bedroom, a full 3-piece bathroom, an exercise area, and large windows ensure the space feels open and airy. Completing this home is a 2-car garage with ample driveway space for 6 vehicles. Located on a quiet, exclusive street, this home offers the perfect balance of tranquility and convenience. (id:59911)
RE/MAX Hallmark First Group Realty Ltd.
Main - 22 Aspendale Drive
Toronto, Ontario
Great Location. Close To STC, Steps to Ttc,401,Library,School Gorgeous Newly Renovated Detached Bungalow Open Concept Has 3 Bedroom,2 full Washroom With High-End S/S appliance, Crown Moulding, Centre Island, Modern Kitchen Quartz Countertop, Ensuite Laundry, Pot Lights, Chandeliers, Window Blinds, Central A/C. Newly Paint before occupancy. Good ranking School. Easy to go U Of T, Downtown. Available from July 16,2025. 60% of all Utilities need to pay.Looking for A+++ Tenant. (id:59911)
RE/MAX Ace Realty Inc.
30 Merrian Road
Toronto, Ontario
Attention First-Time Home Buyers, Young Families, And Investors: Meticulously Maintained Detached Bungalow In Prime Kennedy Park. This Bungalow Offers 3 + 1 Bedrooms And 2 Full Bathrooms Complete With A Finished Basement With Separate Entrance! Recent Upgrades Include: Upstairs Flooring (2022), Gutters (2023), And Front Door (2024). Located In A Family Friendly Neighbourhood And Within Walking Distance Of Transit, Schools, Shops, Restaurants, Parks And Places Of Worship. Book Your Showing Today. This Opportunity Wont Last Long! (id:59911)
Homelife/yorkland Real Estate Ltd.
57 Royal Orchard Drive
Kitchener, Ontario
Enjoy nature right in your own backyard with this beautifully maintained home on a 50x170 ft lot, backing onto protected forest! Move-in ready with numerous recent updates. Large open entryway with modern tile makes a welcoming first impression with views through the property to the private and forested backyard. New energy-efficient windows with triple pane on both the master and front living space create an environment with abundant natural light. The kitchen offers plenty of cabinetry and counter space, complete with stainless steel appliances and task lighting which opens into a beautiful family room with a cozy wood-burning brick fireplace and sliding doors that open onto a spacious deck and private yard. Upstairs, the primary suite feels like a boutique hotel retreat, with double-door entry, a private ensuite featuring plenty of closet space, heated floors and an oversized steam shower for a spa like feel. The spacious backyard opens to a beautifully mature forest which feels like you are away at a cottage. You will likely enjoy many bbq's on the large deck taking in the beautiful views. This truly private backyard is unique to find within a city. Two additional double bedrooms overlooking the forest and family bath complete the upper level. The finished lower level is a great spot to relax, watch your favourite shows, create a home office or gym with the additional flex room. The double car garage offers plenty of storage and space for two vehicles in this friendly and mature neighbourhood. Other notable recent upgrades include a new heat pump, new washer/dyer, dishwasher, driveway, electrical and more! This home combines comfort, style, and a rare natural setting—come see it for yourself! (id:59911)
RE/MAX Solid Gold Realty (Ii) Ltd.
179 Templewood Drive
Kitchener, Ontario
Welcome to 179 Templewood Drive, Kitchener — A Wonderful Family Home in a Sought-After Location! This beautifully maintained 4 bedroom, 3.5 bathroom home offers spacious and comfortable living in one of Kitchener’s most family-friendly neighbourhoods. From the bright, open main floor to the inviting backyard, every part of this home is designed for modern living and easy entertaining. The main floor features a generous foyer that opens into a light-filled living, dining, and kitchen area. The kitchen stands out with quartz countertops, a stone backsplash, modern cabinetry, and a large island that's perfect for meal prep or casual dining. The adjacent dining area leads through sliding glass doors to a spacious deck and a fully fenced backyard. Here you'll find a large patio and a concrete pad area that's great for basketball or additional outdoor activities — an ideal setup for active families and summer gatherings. A stylish powder room completes this level. Upstairs offers three well-sized bedrooms, including a primary suite with a walk-in closet and private ensuite. You'll also find a cozy family room, perfect as a media space or playroom. This space could easily be converted into another bedroom, giving the home five bedrooms in total to meet your family’s changing needs. A modern four-piece bathroom completes the upper floor. The fully finished basement provides even more living space, featuring a fourth bedroom, a large recreation room, a three-piece bathroom, and a convenient laundry area. Whether you're hosting guests, setting up a home office, or creating a teenager’s retreat, the possibilities are endless. Located just a short walk from Huron Heights Secondary School, nearby parks, and scenic trails, this home is a perfect fit for families looking to settle in a welcoming and convenient community. Come and explore everything this charming, flexible home has to offer! **PLEASE NOTE: some photos are virtually staged** (id:59911)
Corcoran Horizon Realty
145 Lexington Court Unit# B
Waterloo, Ontario
3065 sqft flex industrial unit in excellent Waterloo location. With finished office space and reception. 14 foot clear height. Two 12ft x 12ft drive-in doors. 7 on-site parking spaces, 3 out front and 4 out back. Easy access to Conestoga Parkway (#85) and Highway #7 to Guelph. (id:59911)
RE/MAX Twin City Realty Inc.
166 Shaded Creek Drive
Kitchener, Ontario
This delightful, ready to move in, only 2 years old, huge Net Zero Ready Single Detached Home boasts a thoughtfully custom designed living space located in the Harvis Park, premium community in South Kitchener. The ground floor features a welcoming foyer with a covered porch entry. The open-concept layout includes a great room, with a beautiful upgraded kitchen and dining room with a laundry room and powder room on the same level around the corner. All floors, including the basement, offer ceilings that are 9 feet high and the home offers four bedrooms and family room upstairs, including a principal bedroom suite with a walk-in closet and luxury ensuite bathroom. A bonus feature is the family room, perfect for additional living space, might be 5th bedroom . Plus the spacious custom finished basement includes a three-piece bathroom, bedroom, open living/flex room area with the option to convert flex space into kitchen and convert it into an in-law secondary suite complete with a kitchen and bedroom. Come and see this beautiful modern house with expensive upgrades, just to mention a few: all brick and stone, 9 feet ceiling all levels, all inside doors 8 , black design windows and front doors, huge gas stove with pot tap, custom made kitchen with cabinets up to ceiling, quartz countertops with waterfall island, zebra blinds, pot lights, garage with remote opener and electrical car charger, no any rentals. upgraded wide plank floors, black staircase and glass railing. Come and visit us at open houses or arrange private showings.. (id:59911)
Royal LePage Wolle Realty
145 Lexington Court Unit# E
Waterloo, Ontario
1,000 Sqft second floor office in North Waterloo. Consists of three large private offices with windows for an abundance of natural light. Fully air conditioned. on site Landlord. Ample on site parking. (id:59911)
RE/MAX Twin City Realty Inc.
138 Pheasant Run Drive
Guelph, Ontario
Welcome to 138 Pheasant Run - A True Gem in Kortright Hills. Situated in one of Guelph's most desirable family neighbourhoods, this stunning home built by Dira Construction has only one owner. It offers everything you've been looking for in your forever home. With over 2,500 sq. ft. of beautifully finished living space, this meticulously remodelled property features 4 spacious bedrooms and 3 bathrooms, providing comfort, style, and functionality for the entire family. Set on a 40-foot lot backing onto protected conservation land, the home offers privacy, tranquility, and a scenic natural backdrop thats rare to find. From the moment you step inside, you will appreciate the high-quality craftsmanship and thoughtful updates throughout, including gorgeous hardwood flooring that flows seamlessly through the main living areas. The layout is perfect for both everyday living and entertaining. Step outside to your private backyard oasis. Whether you are enjoying a peaceful morning coffee or hosting a summer barbecue, this space is designed to impress. Ideally located just minutes from Highway 401, the University of Guelph, downtown, and all essential amenities. This home combines suburban serenity with unbeatable convenience. Don't miss your chance to own this exceptional property. Book your private showing today! (id:59911)
Royal LePage Royal City Realty
43 Wolseley Street
Toronto, Ontario
4-Bedroom Freehold Townhouse in Prime Queen West Urban Living at Its Best! Welcome to 43 Wolseley Street a rare opportunity to lease a spacious and stylish 4-bedroom, 2-bathroom freehold townhouse in the heart of Torontos most dynamic neighbourhood. Tucked away on a quiet street just steps from Queen St W, this home offers the perfect blend of space, functionality, and unbeatable location. Spread over multiple levels, this sun-filled home features a thoughtfully designed layout with open-concept living and dining areas, with CN tower views from some of the bedrooms. Upstairs, you will find 2 bedrooms and a washroom per floor, ideal for families, professionals, or shared living. ensuite laundry, and contemporary finishes throughout ensure both comfort and convenience. Located in the heart of Queen West, you are steps to cafés, shops, nightlife, Trinity Bellwoods Park, Kensington Market, Chinatown, and TTC transit everything you need is just outside your door. Steps From Queen St. And The Queen Streetcar. Steps From Loblaws, Winners, Shoppers Drug Mart, Lcbo, Tim Hortons & Trendy Clothing & Shoe Shopping. Additional Parking Available. (id:59911)
Century 21 People's Choice Realty Inc.
1807 - 1080 Bay Street
Toronto, Ontario
Fully Furnished Studio Unit In A Luxury Condo Inside Of U of T Campus. Centrally Located Downtown! 9 Ft Ceilings, Wood Flooring, Large Balcony With Bright And Great View. The Tower Is Topped With 4,500 Sqft Amenities. Steps to Yonge & Bloor Subway Lines, Hospitals, Yorkville, Museum & All Other Essential Amenities. (id:59911)
Century 21 King's Quay Real Estate Inc.
186 Roywood Drive
Toronto, Ontario
Welcome Home To 186 Roywood Drive in The Popular Parkwoods-Donalda Community! This Lovely & Bright Detached Family Home, is Freshly Painted and features 3+1 Bedrooms, 2 Bathrooms and a Fully Fenced Yard. Spacious Covered Front Porch - an Ideal Place to spend a relaxing afternoon, taking in the Views and enjoying a slower pace. The Main Level Features Original Hardwood Floors Throughout, 3 Good Sized Bedrooms with Closets, a Full 4 Piece Bathroom and a Bright Open Concept Living/Dining Area. The Living Area has a Large Picture Window and Both the Living and the Dining Area feature Elegant Crown Molding. There is a Country Kitchen with Ample Room for a Table and Lots of Cupboard Space. The Side Yard Patio has Easy Access to the Backyard from a Side Door and is a Great Place for your Morning Coffee or Having a BBQ and Dining Outside. The Fully Fenced Yard is South Facing, Sun Filled and Perfect for Pets, Kids and Summer Dining. The Basement, with Easy Access from the Side Door Entrance, Has Great Ceiling Height and an Open Concept Recreation Room (or Man Cave) complete with a 3 Piece Bathroom with Glass Door Shower. There is also a 4th Bedroom with Lots of Closet Storage. It's the Perfect Place for In-Laws or Teens Who Want their Own Space. This Home Also Features a Private Driveway, plus a Good Size Garage. There are also 2 Handy Sheds in the backyard. One has Electricity. As for convenience......the TTC / Public Transit is at Your Door, the DVP and 401 Highway are less than a Minute Away and you can Easily Walk to Shops, Restaurants, Schools, Parks and so much more. (id:59911)
Royal LePage Urban Realty











